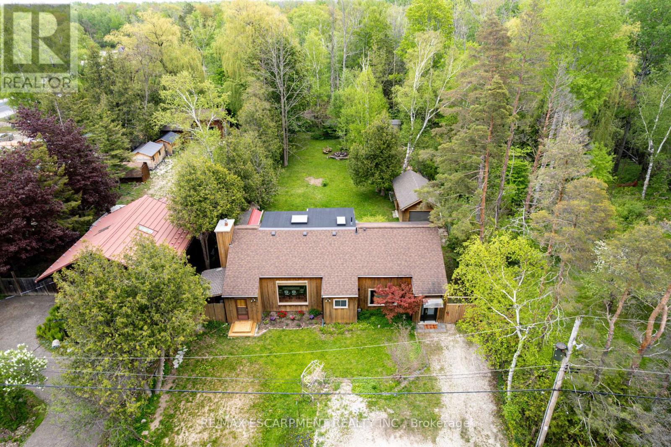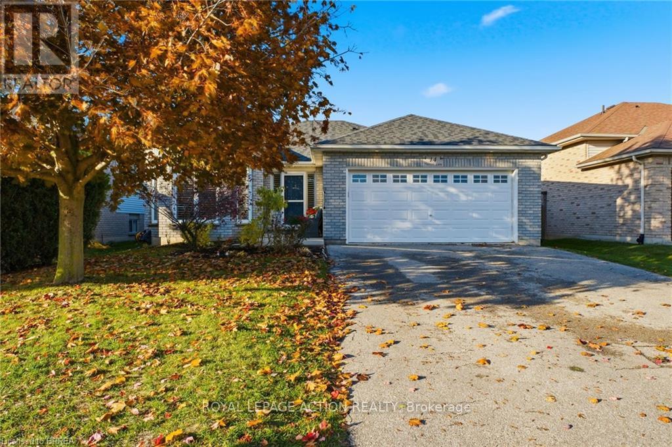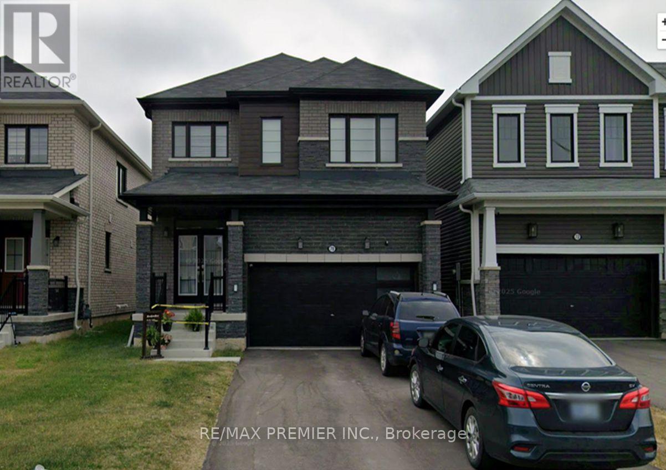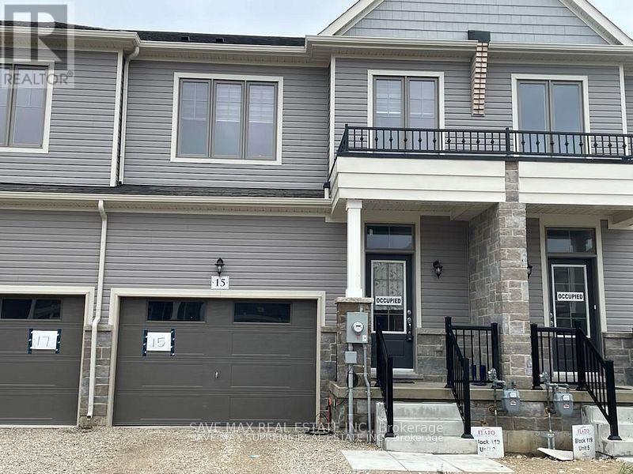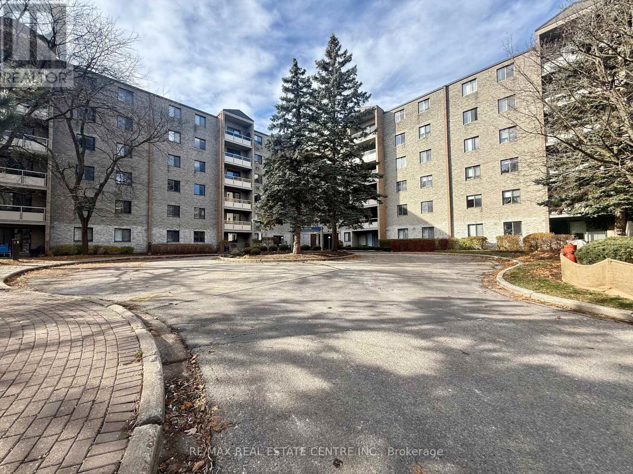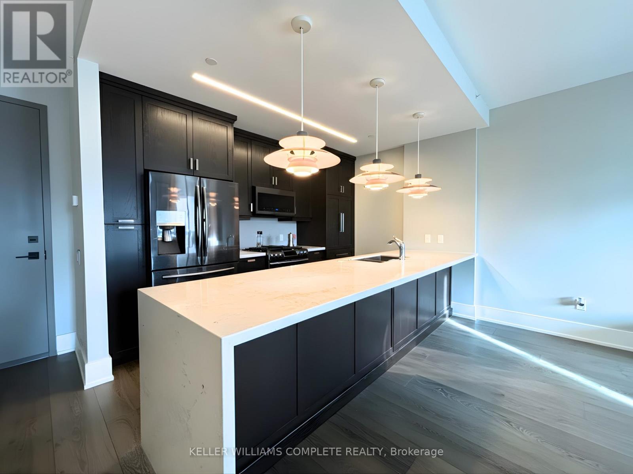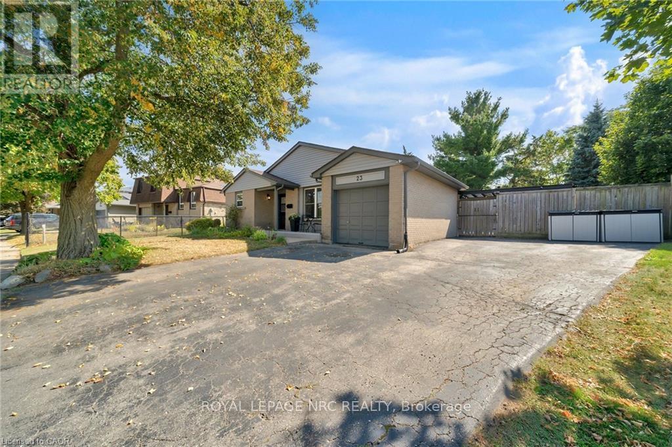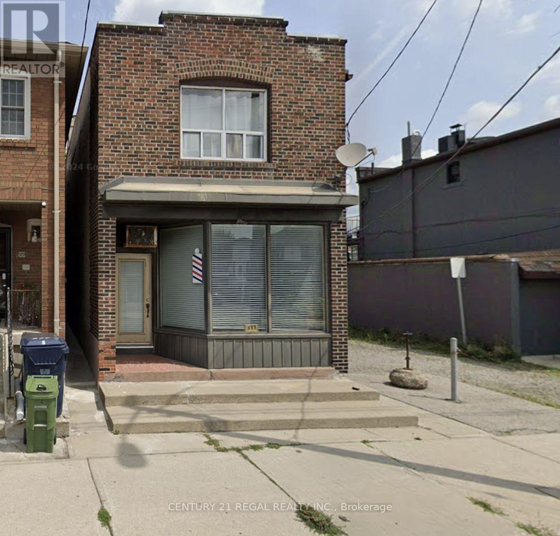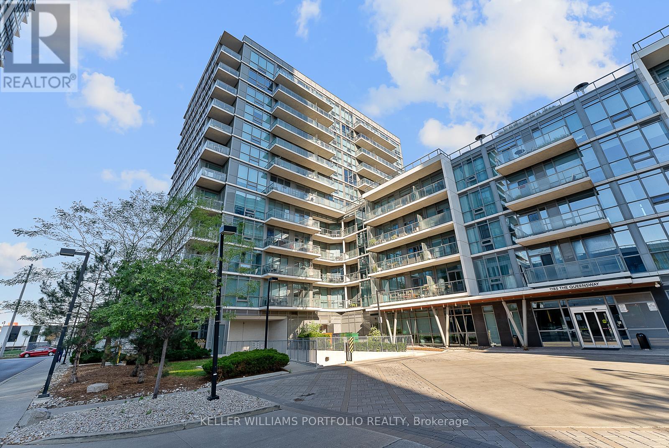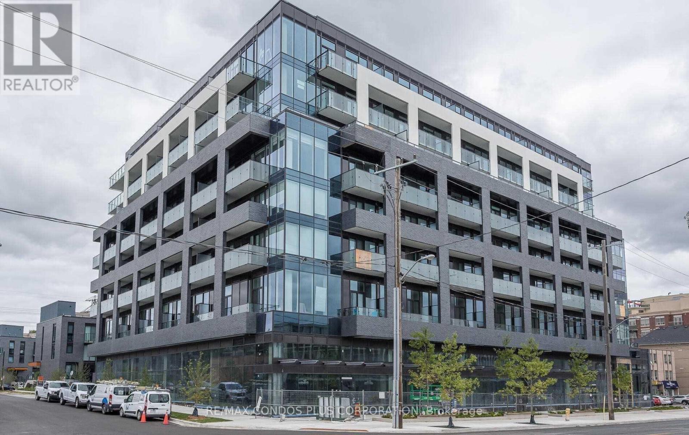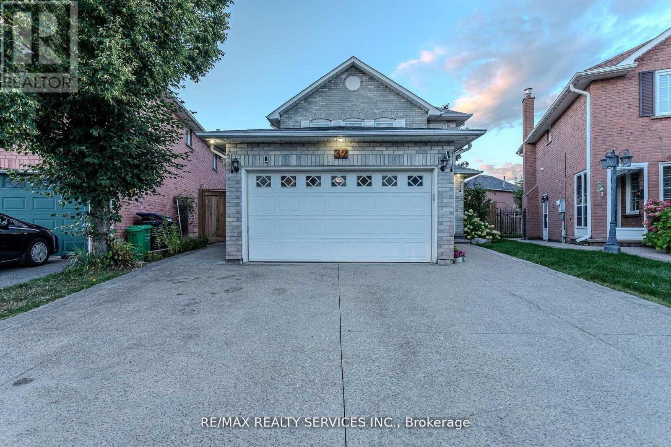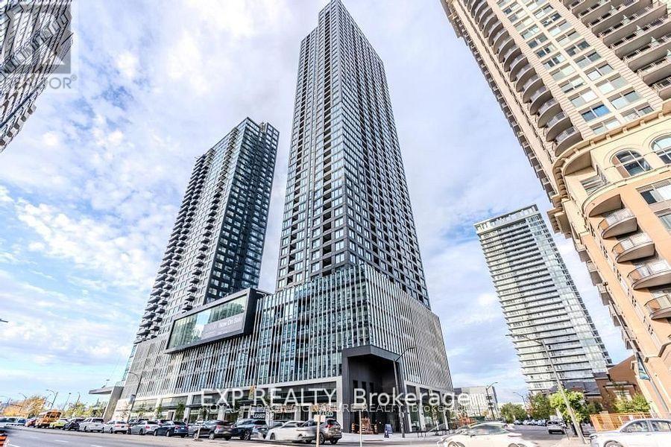109 Hope Street
Blue Mountains, Ontario
Welcome to your ideal year-round retreat in coveted Blue Mountain-just minutes from the ski hills, the scenic Georgian Trail, and the area's vibrant restaurants and shops. This one-of-a-kind home combines cozy character with modern comfort and offers exceptional potential.The bright, open family room provides the perfect setting for gatherings with family and friends. Above the kitchen, the loft-style primary bedroom feels like a private hideaway, featuring a 4-piece ensuite, walk-in closet, and a serene view of the backyard. The main-floor den adds versatility and can serve as an office, an additional bedroom (currently with a bunk bed), or bonus storage-whatever suits your needs.Step outside to a large, fully fenced backyard oasis designed for both entertaining and unwinding. Enjoy a custom patio, fire pit, and plenty of space to lounge, dine, and play.A survey and building permit are already in place, giving you the option to expand or tailor the home to your vision.Whether you're seeking a full-time residence, a weekend escape, or a smart investment, this Blue Mountain gem truly has it all. (id:60365)
14 Dunton Lane
Brant, Ontario
Welcome to 14 Dunton Lane in beautiful Paris, Ontario. This bright and easy-living ranch home offers the kind of lifestyle people dream about. With two bedrooms on the main floor and two more in the fully finished basement, there is plenty of space for family, guests, or a home office. The open-concept main level makes everyday living simple, with a warm flow from the kitchen to the living and dining areas. A double-car garage gives you room for vehicles, tools, and storage, while the fully fenced backyard is perfect for kids, pets, and summer get-togethers. Living here means enjoying one of Ontario's most charming small towns. Paris is known for its friendly streets, historic buildings, and riverside trails. You can spend your weekends exploring local shops, cafés, and restaurants, or take a walk along the Grand River. Families will love the great nearby schools and parks, and commuters will appreciate the easy drive to Brantford, Cambridge, and the 403. This is a home where life feels relaxed, connected, and welcoming. Whether you're hosting family dinners, enjoying quiet mornings on the deck, or taking a short drive into town for coffee, this property fits the way you want to live. Homes in this area don't last long. (id:60365)
70 Ever Sweet Way
Thorold, Ontario
Beautiful and elegant 4-bedroom, 2-year-new architecturally designed home, very well-lit with large windows, no sidewalk, and a double-car garage. Upgrades include a fully upgraded kitchen, special edition tiles, hardwood staircase, walnut-grey stained hardwood flooring, contemporary doors, and large basement windows. prime location next to Lundys Lane and minutes from Niagara Falls, with easy access to Hwy 406 and only minutes to the QEW. close to major landmarks including Brock University, Niagara College, the Pen Centre-Niagaras largest shopping mall-and all essential amenities (id:60365)
15 Mackenzie Street
Southgate, Ontario
Beautiful Freehold Townhouse in a Master Planned Community of Dundalk. 3 Bedrooms 3 Washroom Open Concept W/Living Room. Very Bright Unit, Large Backyard. Engineered Hardwood Floors, 9 feet ceiling On Main Garage Entrance To The House With Mud Room. Upstairs Landry Room W/Front Load Washer, Dryer. Master bedroom with 4 pc ensuite and 2 other good size bedrooms. This Is A Place You Can Truly Feel At Home with lots of windows and plenty of sunshine. No Smoking (id:60365)
209 - 89 Westwood Road
Guelph, Ontario
Welcome to Unit 209 at 89 Westwood Road - a move-in-ready condo offering truly maintenance-free living in Guelph's desirable Willow West community. This bright, inviting unit features a smart, functional layout with a spacious living area, well-appointed kitchen, two generous bedrooms, and the convenience of in-suite laundry. Large windows fill the space with natural light, offering serene views of the surrounding green space. Exceptional value sets this home apart, with one underground parking space included and ALL UTILITIES covered in the condo fees. Residents also enjoy an impressive list of amenities, including an outdoor pool, sauna, fitness room, games room, and ample outdoor visitor parking. Adding to the appeal, a beautiful park with tennis courts and a children's playground sits just across the street, providing even more recreation opportunities right at your doorstep. All of this comes in a prime location close to shopping, Costco, transit, and everyday conveniences. Don't miss your chance to enjoy the perfect blend of comfort, convenience, and community. (id:60365)
Ph4 - 181 James Street N
Hamilton, Ontario
Experience luxurious penthouse living in this exceptional 2-bedroom + den, 2-bath suite at 181 James Street North - one of Hamilton's most coveted boutique residences. Offering an expansive 1,378 sq. ft. of refined living space, this stunning penthouse blends contemporary design with premium upgrades, including remote-controlled blinds, custom built-in closet organizers, and an elegant indoor/outdoor gas fireplace that seamlessly connects the open-concept living area to the spacious private balcony complete with a BBQ grill. The chef-inspired kitchen and bright living space create an ideal setting for both entertaining and everyday comfort. The primary bedroom features a spa-like ensuite with an oversized soaker tub and sophisticated finishes, while the additional bedroom and den offer versatility for work, guests, or relaxation. With two underground parking spaces, an oversized locker, in-suite laundry, and access to building amenities such as a fitness centre and rooftop terrace, this residence leaves nothing to be desired. Located in the vibrant James North Arts District, you're just steps from top restaurants, galleries, boutiques, the West Harbour GO Station, and the waterfront. Available December 15th at $3,599 + hydro (water, gas, internet/cable, and parking included). This immaculate penthouse delivers the ultimate in luxury, comfort, and convenience. (id:60365)
23 Bismark Drive
Cambridge, Ontario
Your Dream Family Home Awaits! Welcome to this spacious and inviting five-bedroom, two-bathroom home, perfect for a growing family. The main floor offers ample space for entertaining, while the five generously sized bedrooms ensure everyone has their own private retreat. Step outside to your very own backyard oasis, featuring a refreshing 16x32 in-ground pool, ideal for summer fun and creating lasting memories. With parking for four vehicles, there's plenty of room for family and guests. This home boasts an unbeatable location, just a short stroll to local schools, making the morning routine a breeze. You're also only a quick drive from all your shopping needs, restaurants, and other essential amenities. Don't miss the chance to make this wonderful property your forever home! (id:60365)
577 Vaughan Road
Toronto, Ontario
CHARMING RETAIL SPACE FOR LEASEON AN INTERESTING STRETCH OF VAUGHAN RD. ROUGHLY 900 SQUARE FEET OF MAIN FLOOR SPACE ALONG WITH NEARLY 750 SQUARE FEET OF USABLE BASEMENT AREA AS WELL. THIS UNIQUE UNIT HAS GREAT FRONTAGE AND AN AMAZING SIGNAGE AND BRANDING OPPORTUNITY WITH ALARGE FLANK PATIO AND TALL BRICK WALL ON THE EAST SIDE OF THE PROPERTY. FRONT AND REAR ACCESS WITH PARKING AVAILABLE FOR THE TENANTS. SUPPORTIVE, HANDS ON LANDLORD LOOKING TO FIND THE RIGHT FIT FOR THE SPACE AND THE COMMUNITY. CURRENTLY UNDER RENOVATION, THE UNIT WILL BE PROVIDED AS A CLEAN, VANILLA SHELL WITH UPGRADES TO THESERVICES AND IMPORTANT MECHANICAL SYSTEMS. LET'S WORK TOGETHER, BUILD TO SUIT AND BRING YOUR VISION TO LIFE! (id:60365)
508 - 1185 The Queensway Avenue
Toronto, Ontario
Bright and Spacious Rare Corner 2 bed 2 bath Unit. Open concept And Functional Layout. Kitchen w/Breakfast Bar. Floor To Ceiling Windows With Wrap Around Balcony And Panoramic Views. Primary Bedroom w/ Ensuite bath. Building amenities include: indoor pool, fitness centre, rooftop patio, and concierge. Prime location Set in the rapidly growing Queensway neighbourhood, close to IKEA, Costco, Sherway Gardens, Cineplex, grocery stores, plus quick access to the QEW, Gardiner, TTC, and GO Transit. Transit At Your Doorstop & Min. To Kipling Station. (id:60365)
314 - 4208 Dundas Street W
Toronto, Ontario
Prestigious Kingsway Location 2 Bed, 2 Bath Condo With Large Balcony. Bright, Spacious And A Great Split Bedroom Layout. Primary Bedroom Has A Large Walk-In Closet And En-Suite. . Smooth 9' Ceilings Humber River Trails At Your Door Step, Steps To Public Transit, Shopping, Parks & More! Only 15 Minute Drive To Downtown Toronto (id:60365)
32 Heddon Court
Brampton, Ontario
This property is updated and renovated fully, freshly painted and shows well. Spacious, sun-filled living areas. Spacious bedrooms. From the moment you step inside, you'll feel the warmth and pride that make this house a true home. Whether you're hosting friends or enjoying a quiet night in, this property offers the perfect setting for every occasion. Close to schools, parks, shopping, and transit. Don't miss you chance to own a home that has been cherished and cared for with unwavering attention. In ground pool is not in use it will be as is condition. Fully finished two bedroom basement currently rented at $1665 + 130% utilities, tenants are okay to stay or leave. (id:60365)
2203 - 395 Square One Drive
Mississauga, Ontario
Brand New 2-Bedroom, 2-Bathroom Corner Suite in the Heart of Mississauga City Centre. This Bright 800Sq. Ft. Unit Offers Unobstructed Views and a Functional Layout. Located Just Steps from Square One, Sheridan College (Hazel McCallion Campus), University of Toronto Mississauga, Celebration Square, Kariya Park, Living Arts Centre, and More. Transit-Friendly with MiWay Bus Access, Planned Hurontario LRT, and Close Proximity to GO Transit and Highways 403, 401, and QEW. Ideal For Students And / Or Working Professionals. (id:60365)

