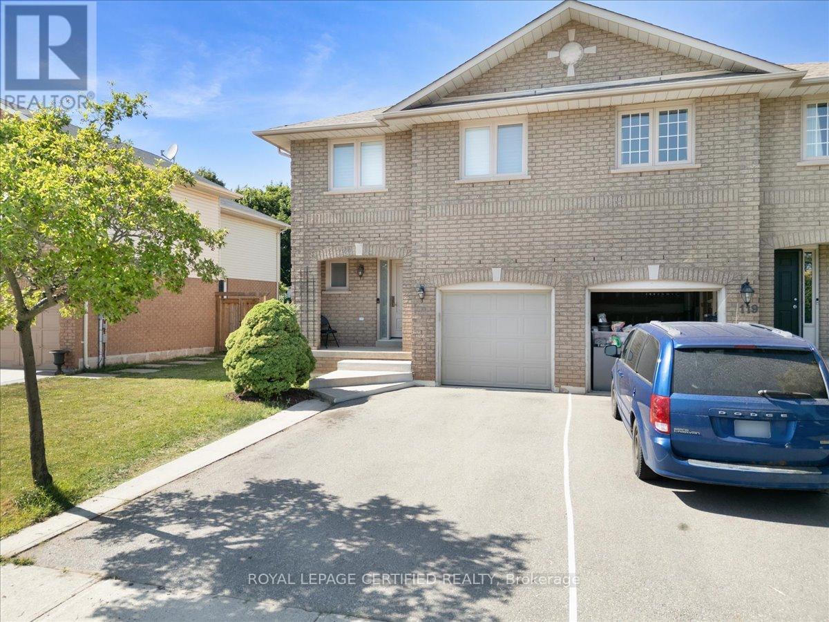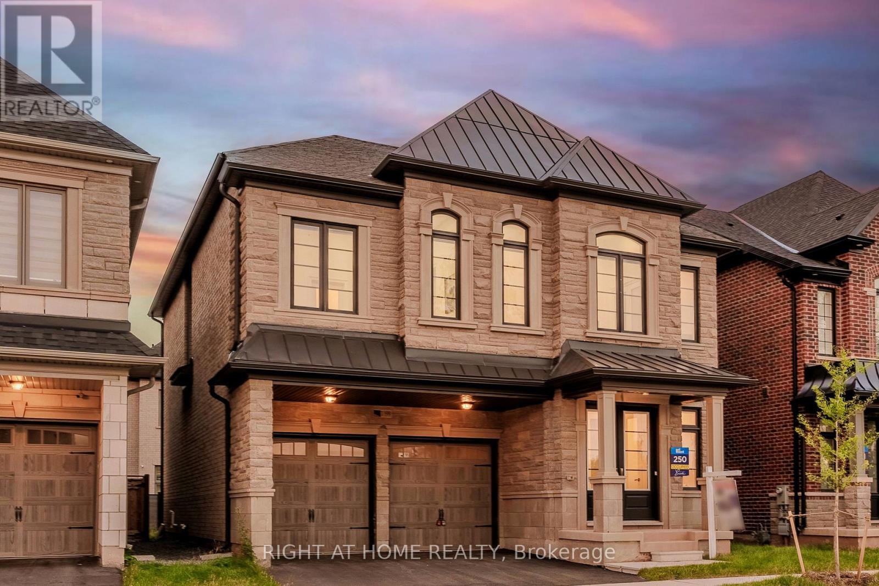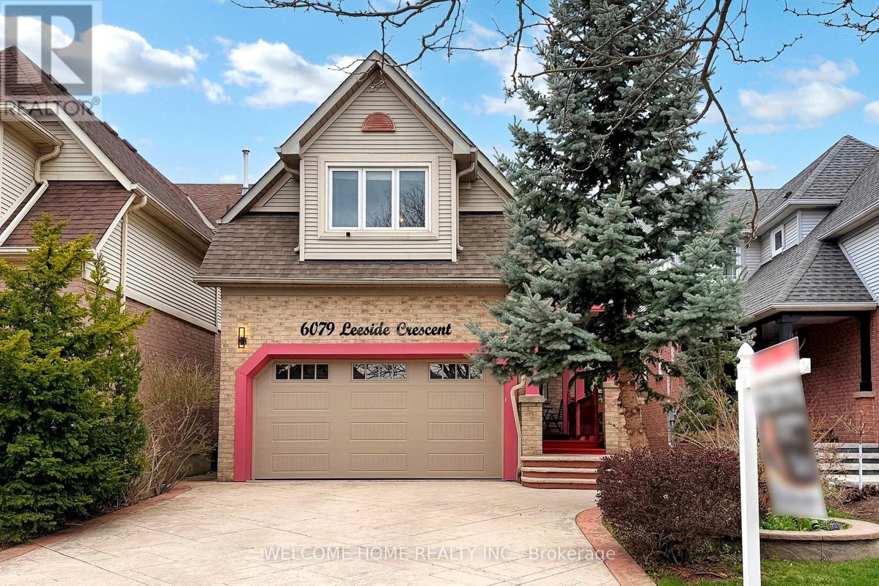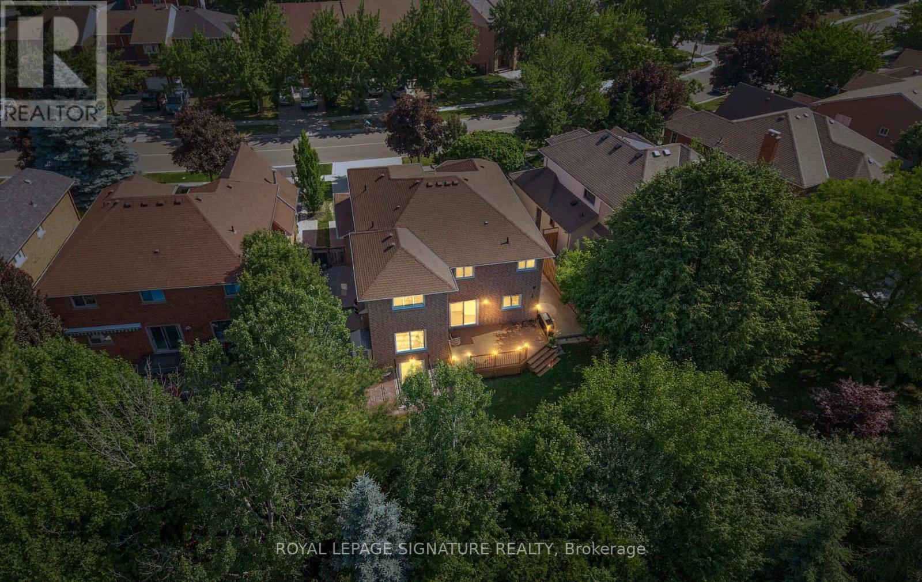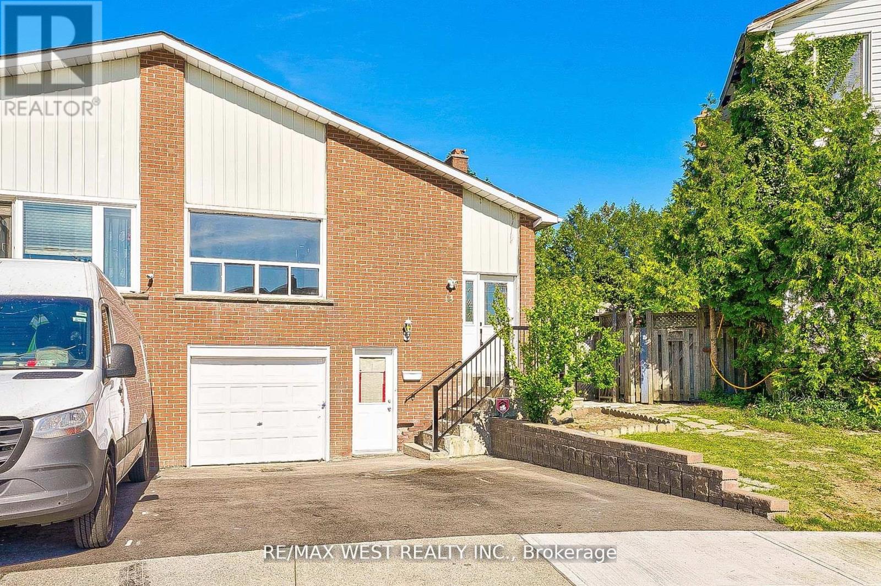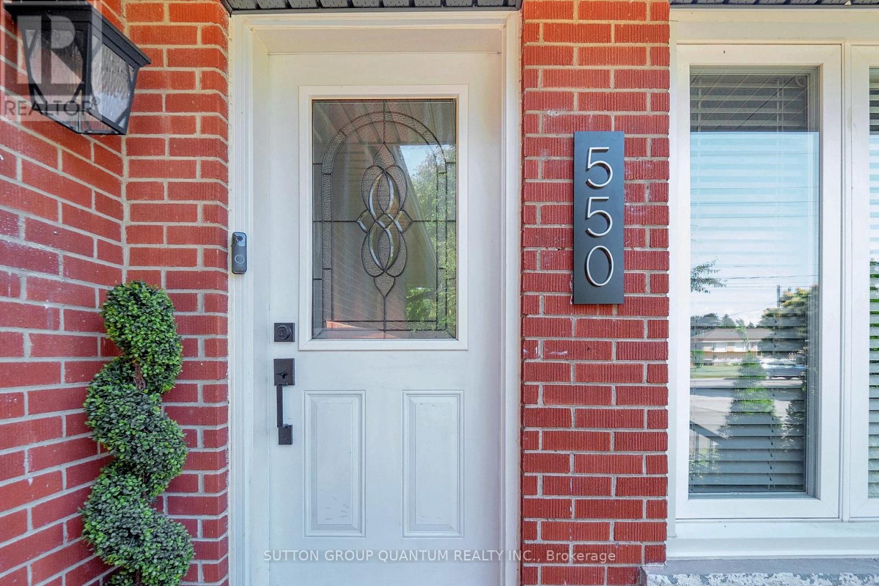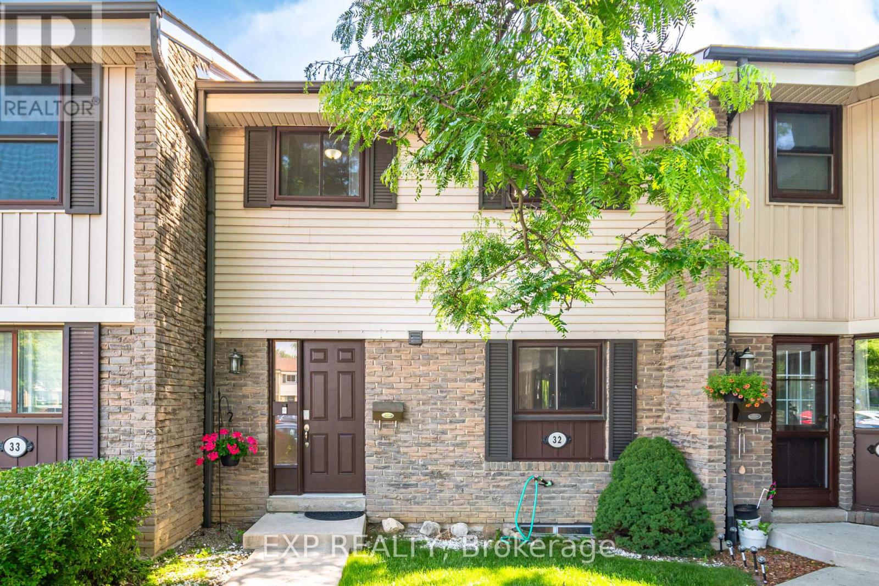102 Benadir Avenue
Caledon, Ontario
Wow, this home sounds absolutely stunning! The grand double door entry and spacious double-height ceiling with chandelier in the foyer sound very impressive. The open concept layout with separate living/dining and family room with a fireplace and smooth ceilings sounds perfect for entertaining guests. The extended kitchen with a 10 feet long breakfast island with waterfall countertops and matching backsplash sounds gorgeous, and the built-in appliances and large storage room in the kitchen sound very convenient. The newly upgraded hardwood flooring on the main and second floor, including all bedrooms, sounds like a great feature. The second floor with 4 large bedrooms and 3 full baths, including a primary bedroom with a 5 pc ensuite, rain shower, freestanding tub, and His/Hers walk-in closets, sounds very luxurious. The laundry on the main floor and all other rooms having attached washrooms and walk-in closets sound like great added features. The builder-provided side entrance to the basement sounds very convenient, and the close proximity to Hwy 410 and other amenities make this home a must-see in the area. (id:60365)
150 Edwin Avenue
Toronto, Ontario
Sun-filled and full of charm, this spacious home in the heart of the Junction Triangle offers over 2,700 sq ft across three levels on an extra-deep 25 x 144 ft lot overlooking beautiful Carlton Park. Lovingly cared for by the same owner for over 20 years. Easily restored to a classic single-family layout with a main floor featuring an eat-in kitchen, living and dining rooms, plus a bonus office or family room. The second floor can be reconfigured into four bedrooms with an office nook, while the basement offers space for an additional bedroom or a separate apartment ideal for extended family or extra income. Or keep it as a three-unit investment property with excellent rental potential. Nestled directly next to St. Rita's Catholic School which serves pre-kindergarten to grade eight, this home sits in a truly family-focused, quiet and tight-knit neighbourhood. The backyard is a dream: private, lush, and ready for summer hangouts, plus there's a rare two-car garage with laneway access and a parking pad directly in front parking for three cars total. A laneway suite report is also available, outlining the potential to build a two-storey laneway home of 1,600+ sq ft perfect for future income or additional living space. All this in one of Toronto's most vibrant communities steps to the TTC, walking distance to GO/UP and Dundas West stations, excellent schools, cafes, parks, and the best of the west end. A solid, well-kept home with real flexibility and serious upside in a neighbourhood where kids play outside and families thrive. (id:60365)
121 Genesee Drive
Oakville, Ontario
Welcome to 121 Genesee Dr a beautifully maintained semi-detached home in Oakvilles sought- after River Oaks neighbourhood. This spacious 3-bedroom, 3-bathroom home is move-in ready and filled with upgrades that enhance comfort and style. The sun-filled eat-in kitchen boasts premium KitchenAid stainless steel appliances, bleached oak cabinets, and a walkout to a landscaped backyard with patio and perennial gardenperfect for entertaining or relaxing. Enjoy hardwood flooring throughout the main and upper levels, California shutters, and generous principal rooms including a large primary bedroom with ensuite, sitting area, and wall-to-wall closets. The second bedroom features a walk-in closet. A professionally finished basement offers a cozy rec room with pot lights and wall sconces, laminate flooring, a laundry area with a storage room. Additional features include a new furnace, lifetime windows and doors, extended driveway, Located on a quiet, family-friendly street with top-rated schools, parks, trails, and quick access to QEW/403. (id:60365)
33 Portstewart Crescent
Brampton, Ontario
Absolutely Stunning!! 4+2 Bedrooms 4 Washroom!! 2 Bedrooms Legal Basement Apartment!! Upgrade Kitchen, Quartz Countertops in Kitchen and Washrooms. Hardwood Floor on Main Floor. Separate Family and Living Room. Pot Light, Oak Staircase, Extended Driveway, upgraded Washroom, Close to Mount Pleasant Go Station and Shopping Center. Carpet Free. (id:60365)
3914 Stardust Street
Mississauga, Ontario
Stunning Carpet free well maintained Semi-Detached home in the highly desired Churchill Meadows with separate basement. Over 2500 sqft of living space with total of 5 bedrooms and 4 bathrooms, 2 Laundry rooms, Stunning Carpet free well maintained Semi-Detached home in the highly desired Churchill Meadows. Over 2500 sqft of living space with total of 5 bedrooms and 4 bathrooms, 3 cars driveway. An open concept bright main floor with lots of pot lights. Large master bedroom with custom built walk in closet and 4 pc Ensuite. Professional finished basement with 2 bedrooms, 3 pc bathroom and large entertainment area. Large backyard with huge deck and gas line for the barbecue. New Roof (2022), Expansion of driveway (2021), New Garage door (2021). Fridge, microwave, stove (2021) and new dishwasher (2023). (id:60365)
1199 Queens Plate Road E
Oakville, Ontario
Client RemarksPresenting an exquisite 4-bedroom, 4+1 bathroom residence at 1199 Queens Plate Rd, Oakville. This stunning home features a main floor adorned with elegant porcelain tiles and a newly upgraded Italian-style kitchen. With high ceilings and ambient pot lights throughout, the home exudes luxury. Over $285,000 in upgrades include a modern glass stair railing. This home also includes a spacious den, perfect for a home office or study. Ideally situated near plazas, shopping malls, and more, this property offers convenience and style in a prime location. It is the perfect family home combining comfort, elegance and practicality. **EXTRAS** STAINLESS STEELS FRIDGE , STOVE , ALL BUILT APLLIANCES, WASHER AND DRYER (id:60365)
5 Perth Street
Brampton, Ontario
Absolutely stunning and expansive two-storey detached home in Snelgrove, full of upgrades and space for a large or extended family. This 2013-built home is a standout in the older neighbourhood and wows with curb appeal featuring a classic combination of brick, stone and stucco exterior, a two-car garage and covered porch with double-door entry. Inside you are greeted by immaculate large-format porcelain tile floor and nine-foot ceilings. This nearly 3,800-sq. ft. home exudes luxury and elegance with spacious dedicated rooms, complete with hardwood floors and California shutters throughout the entire home. The living room at the front of the house makes for a great office or library. The dining room features coffered ceiling and convenient access to the stunning, eat-in chefs kitchen complete with centre island and breakfast bar, Jenn-Air appliances and granite countertops. The large breakfast area offers a built-in desk and walk-out to backyard. The family room is the central place for the whole family to come together comfortably by the fireplace. Upstairs, four of the five massive bedrooms have their own ensuites. The primary suite features a five-piece bathroom as well as a sizeable walk-in closet with organizers. The unspoiled basement is ready for your ideas and features a convenient side entry. You have to see this luxurious home for yourself. Close to schools, parks, all shopping, public transit and highway 410. (id:60365)
6079 Leeside Crescent
Mississauga, Ontario
Discover this move-in-ready 3+1 bedroom, 3 bathroom home, perfect for families and entertainers! The open-concept main level features a bright and spacious living and dining area that flows into the kitchen with stainless steel appliances and lots of cupboard space. Upstairs, the primary bedroom features a 4-piece semi-ensuite and double closets, complemented by two additional spacious bedrooms.A spacious second-floor family room offers a cozy retreat with a gas fireplace, perfect for unwinding. The finished basement/rec room features a wet bar, perfect for entertaining, and a flexible +1 bedroom ideal for guests, a home office, or a gym. Step out from the main level to a fenced backyard with a deck and lovely gazebo, ideal for BBQs and outdoor fun. Nestled in a lively, family-oriented community close to schools, parks, shops, and transit. (id:60365)
314 Howell Road
Oakville, Ontario
Welcome to this beautifully maintained detached home that backs onto Munn's Creek Trail and is nestled in the highly sought-after River Oaks community. Offering over 3,000 square feet of well-designed living space, plus an additional 1,323 square feet in the fully finished basement, this home delivers exceptional space, comfort & versatility. The main level features a bright and functional layout with a spacious home office, formal living & dining areas, a cozy family room & a large eat-in kitchen. Main floor laundry adds convenience to everyday living. Upstairs, you'll find 5 generously sized bedrooms & 3 full bathrooms, including a luxurious primary suite with a private ensuite. The fully finished basement is perfect for multi-generational living or rental income, featuring its own separate entrance through the garage, a walk-out to the patio and a full kitchen, living room, bedroom & bathroom. Enjoy the serene natural setting with this home backing onto Munn's Creek Trail, offering unmatched privacy and scenic views surrounded by mature trees and green space a nature lovers dream! Additional features include a double car garage, main floor office space & a quiet, family-friendly street in one of Oakville's most desirable neighbourhoods. Don't miss the opportunity to make this exceptional property your forever home! (id:60365)
13 Skegby Road N
Brampton, Ontario
Updated Home in Prime Location Beautifully maintained and move-in ready, this carpet-free home offers exceptional value with stylish upgrades and a functional layout perfect for families, investors or multi-generational living with separate entrance. Split Floor Bedroom or Office with large windows and two full renovated washrooms ideal for work-from-home setup .Freshly painted, with new laminate flooring throughout large kitchen with stainless steel appliances, flowing into the bright living/dining area private backyard 2 fully renovated bathrooms, vanities, soaker tub & separate shower, 3 spacious bedrooms, each with ample closet space and natural light Finished basement with a bedroom, family room, separate laundry, New shingles (2024) Steps to schools, public transit, shopping, library, places of worship, and much more. Don't miss this opportunity (id:60365)
550 Third Line
Oakville, Ontario
Welcome To This Fully Renovated 3 Bed, 3 Bath Bungalow In Desirable Bronte West On A Prime 60x124 Ft Lot. Features Include Separate Entrance to fully finished In Law suite, 3 Generous Sized Bedroom, All With Large Windows , Ample Closet Space, Fully Renovated Main Bath, New LVP Floors Throughout, Custom Kitchen With Quartz Counter tops, New Stainless Steel Appliances, Custom Cabinets/Pantry, Large Open Concept Dining/ Family Room, Backyard 3 Season Solarium, Separate Entrance To The Fully Finished In Law Suite With 2 Full Bedrooms, Walk In Closet, Office, Renovate Kitchen And 2 Additional Bathrooms, Extra Long Driveway With Parking for 6 Cars. Short Walk To Bronte GO Station, Local Shops, Parks, And The Scenic Lakeshore Trail. Enjoy Easy Access To QEW And Hwy 403 , Perfect For Commuters And Nature Lovers Alike. New Roof/Eavestrough With Winter Guard Protection 2024, New Furnace/AC 2020 (id:60365)
32 - 2779 Gananoque Drive
Mississauga, Ontario
Welcome To Unit #32: A Bright, Beautifully-Maintained 3-Bedroom Townhouse At 2779 Gananoque Drive, In The Picturesque, Family-Friendly Neighbourhood of Meadowvale! The Bright Interior Of This Southwest-Facing Unit Is Graced By Morning Sunlight Through The Large Sliding Glass Door In The Living Room And Through The Primary Bedroom Window. The 2nd And 3rd Bedrooms, As Well As The Kitchen, Receive Afternoon Sun And Often Yield Views Of Beautiful Sunset Skies. An Updated Ikea Kitchen Makes Effective Use Of The Available Space, While Providing Ample Counterspace For Daily Needs, Or Large-Group Dining Preparation. The Open-Concept Living-Dining Areas Add Depth, Comfort, And Light To The Main Level, Even At Night, With Their Soft, Bright LED Pot Lights. The Finished Basement Includes A Full 3-Piece Bathroom, And Can Easily Be Used As A Family Room, Children's Play Area, Or Quiet Office Space. The Condominium Grounds Are Well-Maintained, And The Conveniently-Placed Garbage And Recycling Units Are Emptied Regularly. A Rec-Centre With Outdoor Pool And Children's Play Area Is Available For All Residents' Use, In Compliance With The Appropriate Condominium Regulations. The Condominium Is Located On A MiWay Transit Route, A School Bus Route, And Is Steps-To-A-Short-Drive Away From: Lake Aquitaine/Wabukayne Trails; Hunter's Green Park; Meadowvale Tennis Courts And Baseball Diamond; Meadowvale GO Station; Shopping Centres; Restaurants; Schools (Public, Separate, And Private); Places Of Worship; Highways 401 And 407ETR; Numerous Health Care Facilities; And Is A Mere 20-30 Minutes (By Car) From Toronto Pearson Int'l Airport. Come To Life In Meadowvale! Come To Life At 2779 Gananoque Drive: Make Unit #32 Yours! (id:60365)



