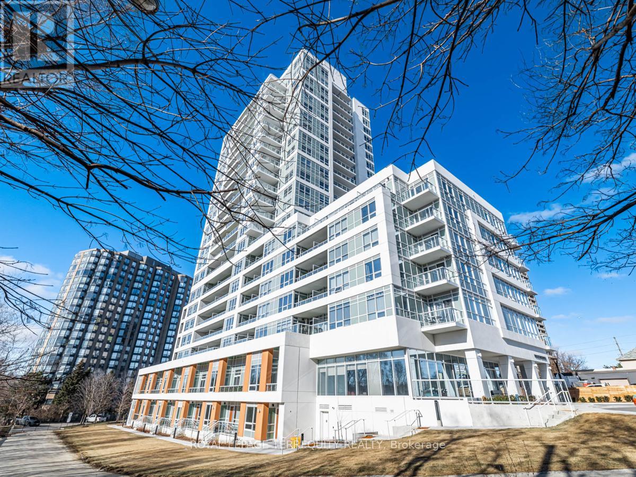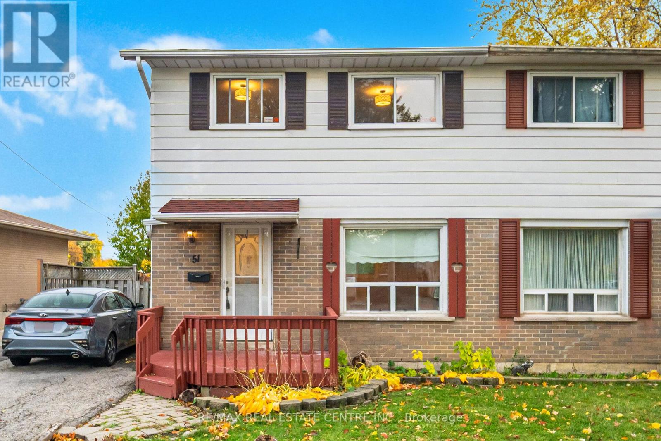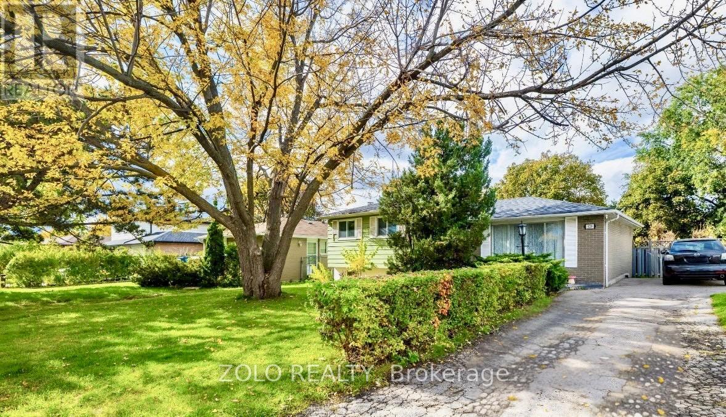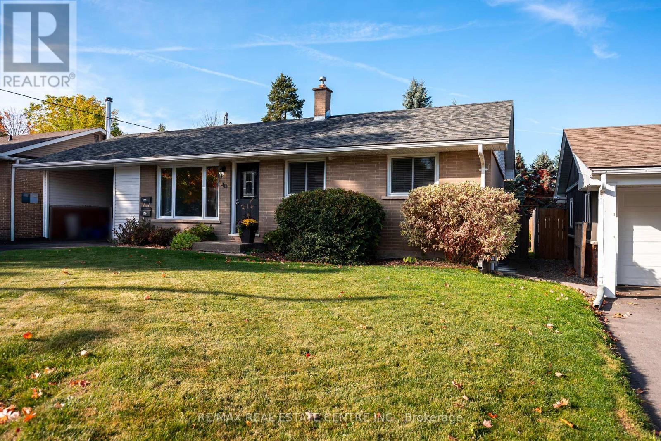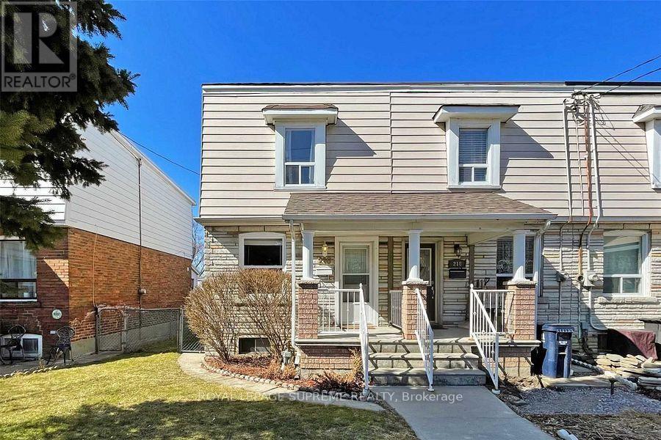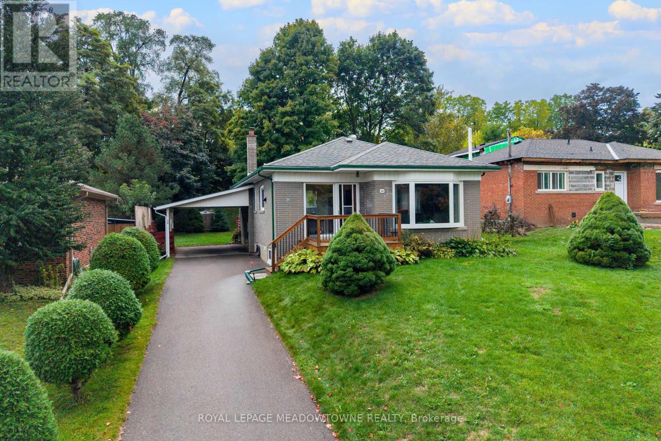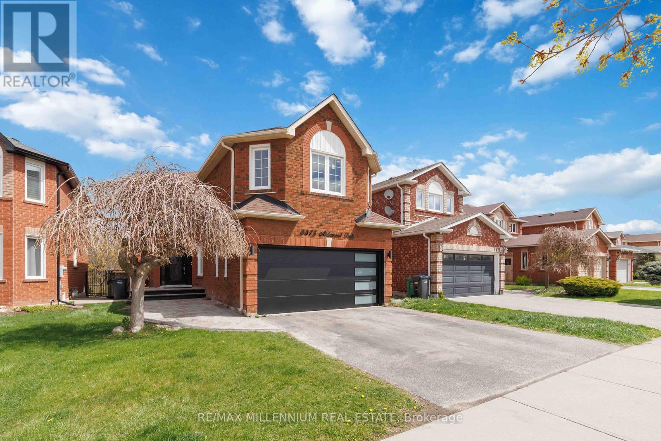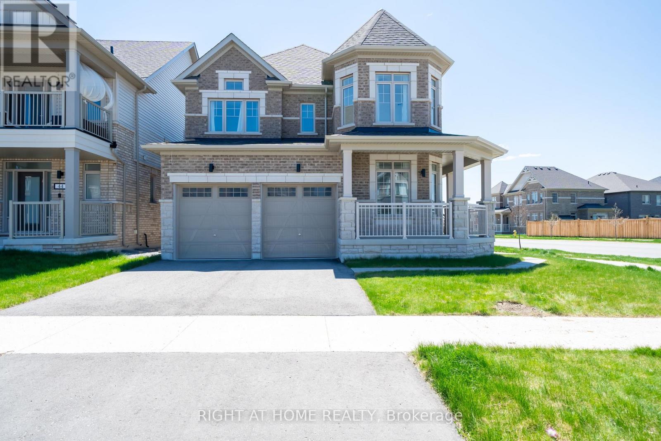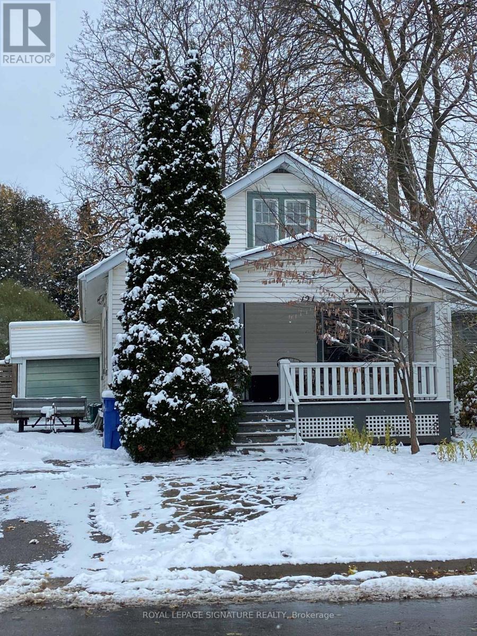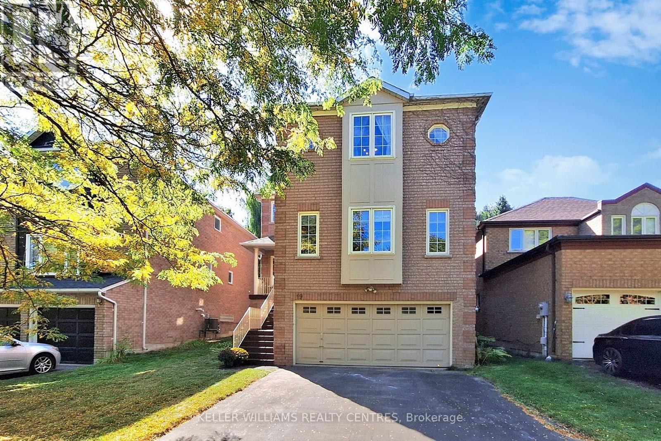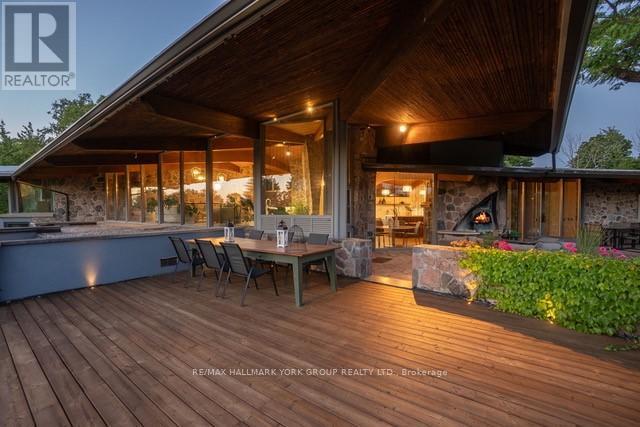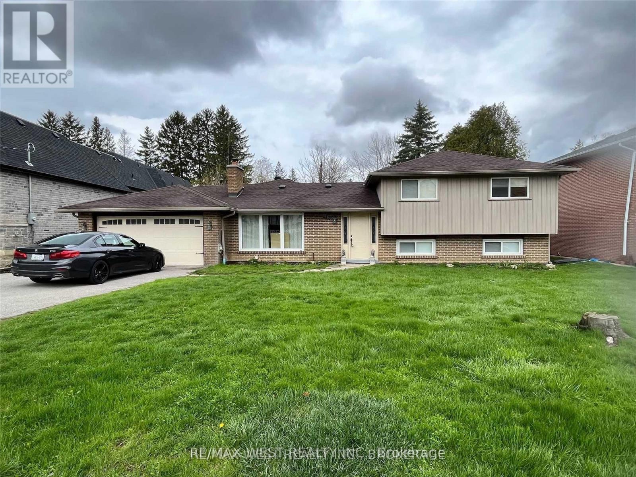101 - 10 Wilby Crescent
Toronto, Ontario
welcome to The Humber condominium. A bright spacious 1135 sq ft of Town House style living space in a rare two level unit with a balcony on the main floor and a walkout patio from the lower level , westerly facing the Humber river, 3 bedrooms, 2 washrooms, a study area ,ensuite laundry, parking, storage locker. Excellent location steps to TTC and a short distance to Weston go station and Up express making a short 20 minutes commute to downtown and the airport terminal , close to 401,400,427 and the future Eglington LRT. near all the convenient of shops. schools, parks, bike trail , golf, Humber River and more. Enjoy the many building amenities lounge area, party room, exercise room, BBQ terrace, meeting room and more . This property offers a large space and layout that is ideal for Young professionals with work from home set up , a large family or extended family. (id:60365)
51 Crawford Drive
Brampton, Ontario
Welcome to 51 Crawford Drive, a beautifully maintained semi-detached home in one of Brampton's most family friendly neighborhoods! This bright and spacious 3 bedroom, 2 bathroom home offers both comfort and functionality - perfect for first-time buyers, growing families, or investors looking for an income-generating opportunity. Step inside to a warm and inviting living area filled with natural light, leading to a spacious eat-in kitchen with ample cabinetry and a walk-out to the private backyard - ideal for summer barbecues and family gatherings. Upstairs, you'll find three well-appointed bedrooms with generous closet space and a full bathroom. The finished basement with a separate entrance provides incredible versatility - perfect for an in-law suite, home office, or potential rental unit. Outside, the property features a long driveway with plenty of parking and a fully fenced backyard for added privacy. (id:60365)
129 Folkstone Crescent
Brampton, Ontario
Immaculate and tastefully updated three-level sidesplit situated on a premium 55' x 110' lot with an inviting inground pool, nestled in a quiet, family-oriented neighbourhood. This well-maintained home offers three spacious bedrooms and a bright eat-in kitchen featuring a garden door walk-out to a private patio - ideal for comfortable family living and entertaining. Roof: 2022 & Furnace: 2021 (id:60365)
40 Centre Street
Orangeville, Ontario
Legal Two-Unit Bungalow on a Massive Mature Lot! This property is a standout opportunity offering three clear paths for buyers.1: Investor Opportunity, Set full market rent immediately with the now vacant upper unit, freshly painted and updated with modern light fixtures, while the lower unit remains leased at an attractive rental rate. 2: End-User Conversion, Make this bungalow your own with just a single notice for vacancy, and enjoy a home on a mature lot at an attractive price point. 3: Hybrid Lifestyle, Live in the refreshed upper unit while benefiting from steady income from the lower tenant. Converted and fully renovated in 2013, this bungalow features two self-contained legal units, each with separate hydro meters, heating systems, private laundry, and tasteful finishes throughout. Both units include crisp white kitchens with matching appliances that contrast with dark flooring for a clean, contemporary look. Bathrooms are finished with large-format grey tiles, white subway tile tub surrounds, full bathtubs, and modern vanities. The upper unit now offers fresh paint, updated lighting, newer stove, micro-vent (2024), central air, and a walkout to a private deck. The lower unit is bright and inviting with updated LED lighting (2025), a newer washer/dryer, and its own outdoor space. Each unit also features a dishwasher and in-suite laundry. Ideally located on a quiet street just steps from Orangeville's vibrant downtown, this property offers exceptional walkability to shops, schools, restaurants, plazas, and transit. Situated on a rare oversized lot with no sidewalk out front, it boasts ample parking and two rear yard spaces divided by a privacy fence offering the feel of two full-sized backyards. Additional updates include a new roof (2018), attic insulation and venting (2020), updated sewer and water lines (2015), and newer mechanicals throughout. A turnkey opportunity in a desirable location. Please note:Lower level interior photos are from prior to tenancy. (id:60365)
Main & Second Floor - 216 Silverthorn Avenue
Toronto, Ontario
This well-maintained and updated home offers a bright and inviting open-concept main floor, complete with beautiful hardwood flooring, pot lights, a stylish brick accent wall, and plenty of natural light. The kitchen walks out to a spacious backyard, perfect for relaxing or entertaining. Upstairs, you'll find two generous bedrooms, each with ample closet space. Located in a family-friendly neighbourhood, you're steps from schools, parks, the St. Clair streetcar, Stockyards shopping, and an array of shops and restaurants along St. Clair. The utility split is 50% water & waste, 70% hydro and gas. *Photos previously taken.* (id:60365)
36 Hewson Crescent
Halton Hills, Ontario
Welcome to 36 Hewson Crescent, a lovingly maintained 3-bedroom, 1-bath bungalow of over 1,100 sq ft, nestled on a serene street in Georgetown's most family-oriented neighbourhood. From the moment you arrive, you'll notice the curb appeal: mature trees, well-kept landscaping, neighbours who take pride in their homes. Step inside and feel instantly at home: plush wall-to-wall carpeting underfoot, an elegant bay window in the living room framing views of lush front gardens and inviting natural light. Crown molding throughout adds a touch of timeless refinement, marrying classic elegance with comfort. The living room flows gracefully into a dining area, ready for family meals and gatherings. The kitchen, neat and functional, is a perfect canvas for your culinary ideas. Three well-sized bedrooms offer calm, private retreats. The home shows with pride every corner cared for. Outside, enjoy your yard space for relaxing, gardening, and play, all in peaceful privacy. Location is a highlight. Georgetown is known for its warm, welcoming small-town feel combined with excellent amenities. You'll be just minutes from the Georgetown GO station, making commuting easy. Local restaurants and shops are nearby, as are parks, trails, and green spaces, Cedarvale Park, Dominion Gardens, Silver Creek trails are part of this towns charm. Top schools and everything families need are close at hand. If you want carpeted comfort, classic architectural touches, a peaceful street, and all the conveniences that make daily life easy and enjoyable this is the home you've been waiting for. (id:60365)
Bsmt - 6575 Alderwood Trail
Mississauga, Ontario
Beautiful 3 bedroom basement apartment available for rent in the highly sought-after Lisgar neighbourhood. This finished basement features a spacious recreation room, a gourmet kitchen, 3 sizable bedrooms, and ambient pot lights throughout. Located in a fully brick detached house backing onto a ravine, enjoy the privacy of having no neighbors behind. Conveniently situated just a short walk from schools, Lisgar GO Train Station, and major highways 407 and 401. Don't miss out on this fantastic rental opportunity! NOTE: Basement tenant to pay 35% of utilities. (Water, Heat & Hydro ) ** 1 PARKING INCLUDED ** (id:60365)
42 Copperhill Hts Drive E
Barrie, Ontario
Full of character and charm! Looking For Sun-Filled Home? Premium Corner Lot with Frontage of 46' Feet! Prime South Barrie Location! Welcome to this bright and beautifully designed detached home, perfectly situated on a rarely available Premium corner lot that offers extra space, enhanced privacy, and incredible natural light.Oversized windows throughout fill the home with sunshine from morning to evening, creating a warm and inviting atmosphere in every room.With 4 spacious bedrooms upstairs and a large main-floor office, this versatile layout is perfect for growing families, multigenerational living, or those needing a work-from-home setup. The main-floor office, surrounded by windows, is generously sized and can easily be used as a 5th bedroom. Enjoy a modern open-concept layout with 9-foot smooth ceilings and bright living spaces designed for comfort and connection. Thechef-inspired kitchen features a large centered kitchen island, ideal for cooking, entertaining, or casual dining. Upstairs, the primary suite is your private retreat, offering a large walk-in closet and a spa-like 4-piece ensuite with a glass shower and freestanding soaker tub. All bedrooms are spacious and filled with natural light. Step outside to a sunny south-facing backyard, perfect for summer barbecues, gardening, or quiet relaxation. The wraparound fence adds both privacy and charm, creating a secure and stylish outdoor space for children, pets, or entertaining guests. Located in a quiet, family-friendly neighbourhood just steps to a new park, playground, and upcoming elementary school. Enjoy easy access to Hwy 400,Barrie South GO Station, and everyday essentials like Costco, Metro, Zehrs grocery stores, schools, gyms, golf, restaurants, and movie theatres.Plus, your'e only 10 minutes from Lake Simcoe beaches and waterfront parks. (id:60365)
121 Wells Street
Aurora, Ontario
Location, location, Location!. Attention builders/renovators - Fantastic opportunity to own a property in one of Aurora's most desirable mature neighbourhoods. Situated just a short walk to the Aurora GO Station, Town Park, Restaurants, Cafes and the exciting new Town Square. This solid home is ready to be renovated, reimagined, or rebuilt A perfect project for those looking to add value in a prime walkable location. (id:60365)
19 Stemmle Drive
Aurora, Ontario
Meticulously maintained by its original owners, this Home boasts over 3200 sqft of light filled space above ground plus an unspoiled Basement with separate entrance and 8.5 ft Ceilings, providing a blank canvas for you to design the ideal space for your family's needs. The Main Floor impresses with 9 ft ceilings, an open-concept design and expansive windows that flood the home with natural light. Enjoy not only one, but two office spaces and soaring 17ft ceilings at the back of the house with a walkout to your large Deck. Upstairs, the spacious Primary Bedroom offers a 4pc Ensuite and Walk-in Closet. The versatile Office/Loft could be converted into a 4th Bedroom and the Laundry is conveniently located on the 2nd Floor. Set on a quiet Street directly across from a Park, with beautiful walking trails nearby, this Home combines exceptional space, natural light, and a prime location for family living. (id:60365)
4235 17th Side Road
King, Ontario
Welcome to an extraordinary estate tucked away behind welcoming stone pillars and a winding forested driveway! This is a work of art designed by the legendary Grant Whatmough and Gardiner Cowan, with distinctive Frank Lloyd Wright style of Architecture. This iconic Mid-Century Modern residence is gracefully integrated into 32 acres of majestic land, where nature and architecture exist in perfect harmony. From the moment you approach the stunning entry door, you're drawn into a world of timeless design and serene beauty. This home is lovingly maintained with extensive renovations, while preserving the character and soul of this home, Including Floor-to-ceiling windows bring the outdoors in, Stone fireplaces indoor and out, original stone walls and impressive wood beams throughout. Spanning approximately 5,000 sq ft, the main residence features 6 bedrooms, 7 bathrooms, an office, a meditation room, and a separate nanny suite. Multiple terraces and decks surround the home, offering breathtaking views of the land, and a tranquil lake creating the feel of a private luxury retreat. This property features a rare second home- fully renovated and approximately 3,500 sq ft-offering 3 bedrooms, 4 bathrooms, and a massive loft space! This second home is ideal for an extended family! There is an additional Yoga studio with an outdoor shower! a Detached garage/ workshop, a charming cedar Cabin with Sauna and Cold plunge, a Covered cabana for entertaining or relaxing on the property. This is a once-in-a-lifetime opportunity to own an architecturally significant estate in the prestigious King Township. With unmatched privacy, lush surroundings, and two beautifully appointed homes, this property is truly a timeless work of art. Don't Miss it! (id:60365)
13150 Keele Street
King, Ontario
Welcome To Your Home In King City! Discover This Stunning 3-Bedroom Side-Split Nestled In One Of King City's Most Desirable Locations. Set On A Prime, Pool-Sized Lot, This Home Offers Approximately 2,050 Sq. Ft. Of Beautifully Designed Open-Concept Living Space-Perfect For Family Living And Entertaining Alike. Step Inside To Find A Bright And Spacious Layout Featuring A Seamless Flow Between The Living And Dining Rooms, Gleaming Hardwood Floors, And Large Windows That Fill The Home With Natural Light. The Custom Kitchen Boasts Granite Countertops, High-End Stainless Steel Appliances, And Elegant Cabinetry, Making It A Chef's Delight. The Home Also Includes A Finished Basement-Ideal For A Family Room, Gym, Or Home Office-As Well As A Two-Car Garage And Large Private Driveway With Ample Parking. Enjoy The Perfect Blend Of Comfort, Style, And Convenience In This Exceptional King City Property. (id:60365)

