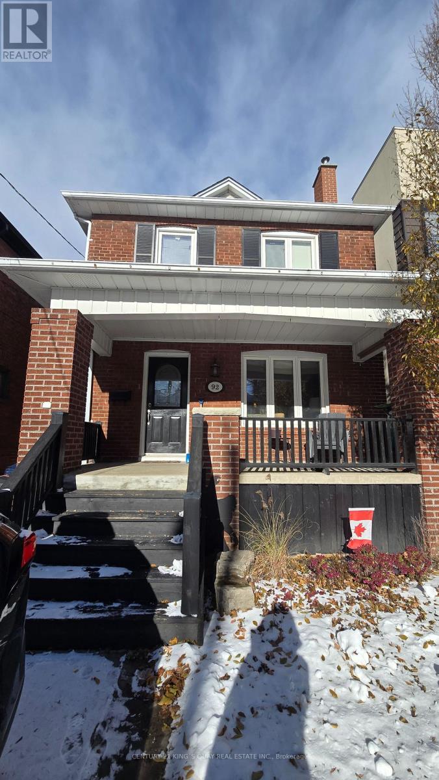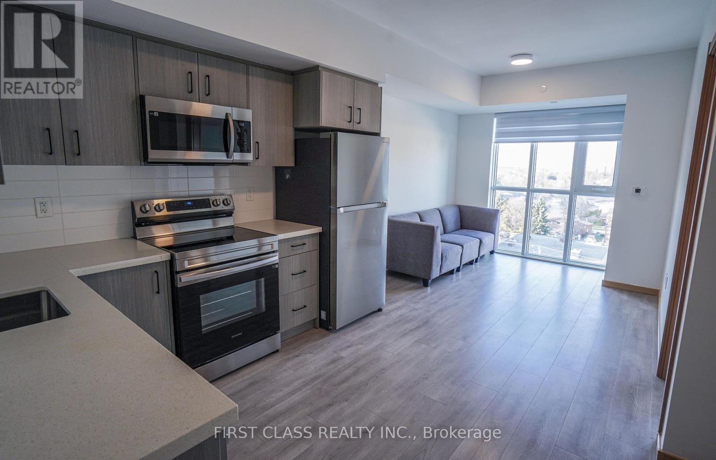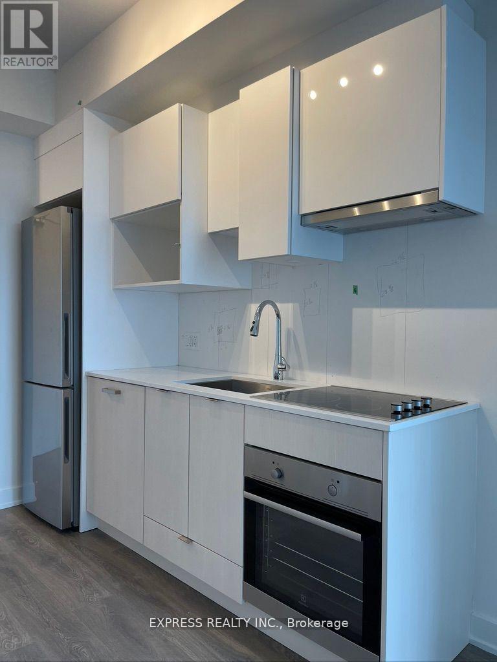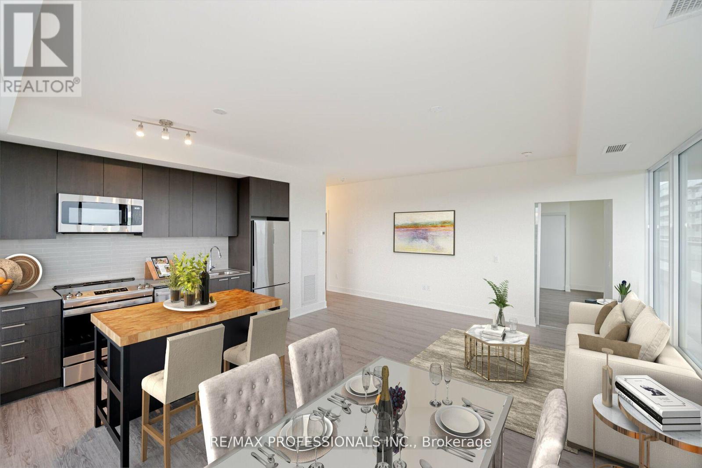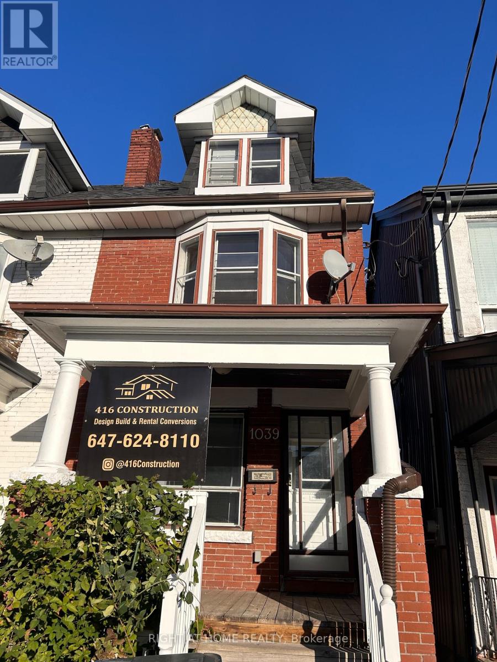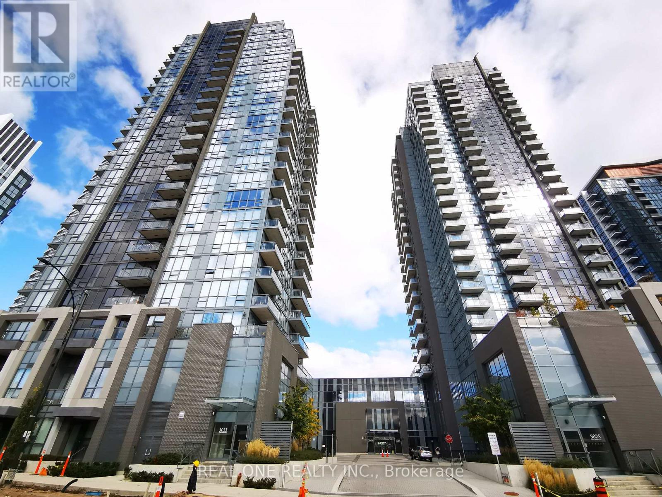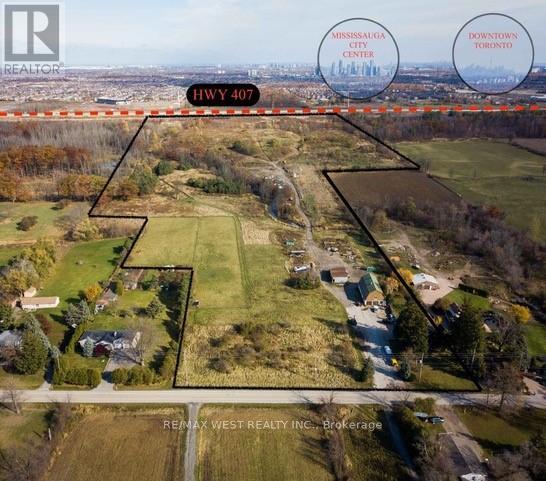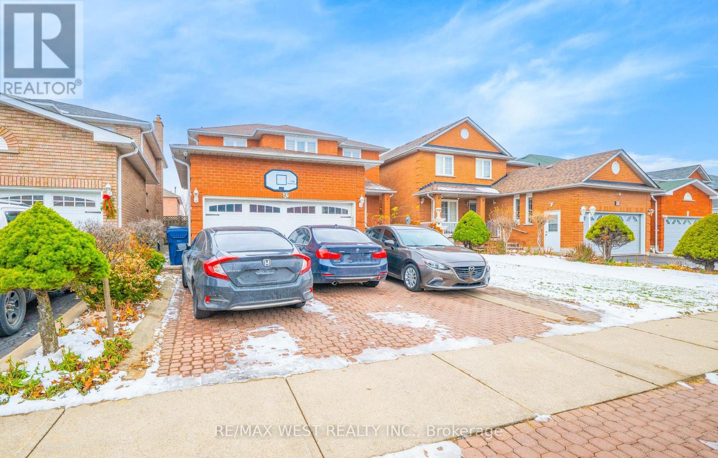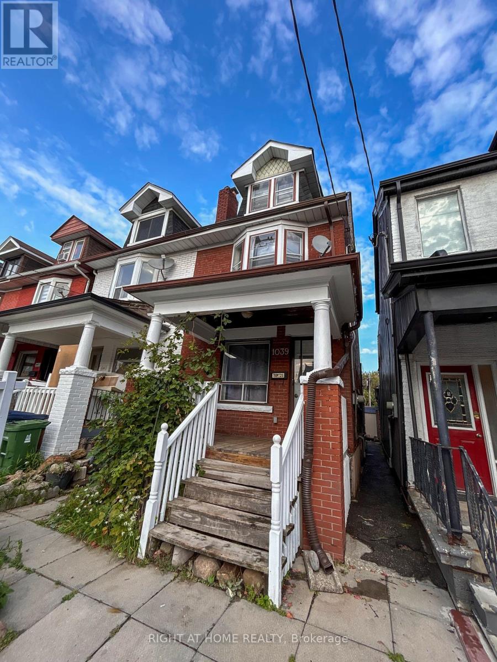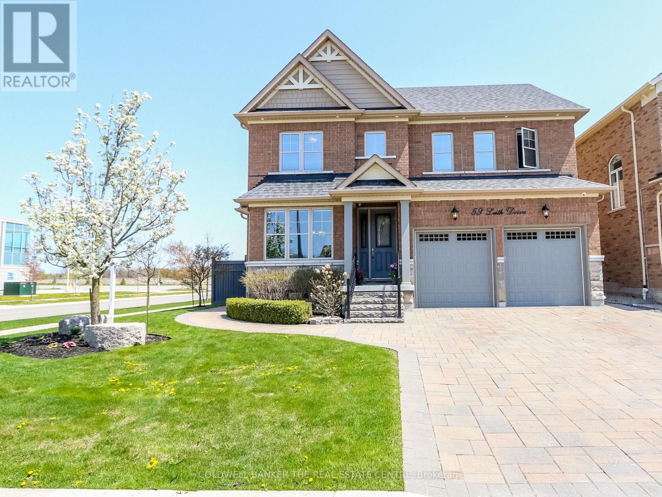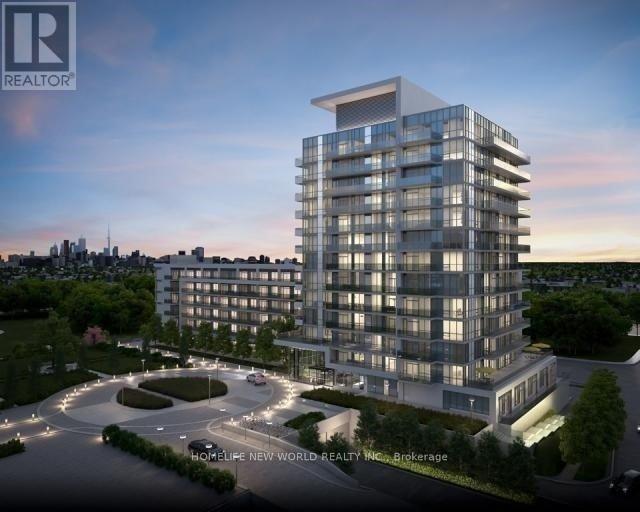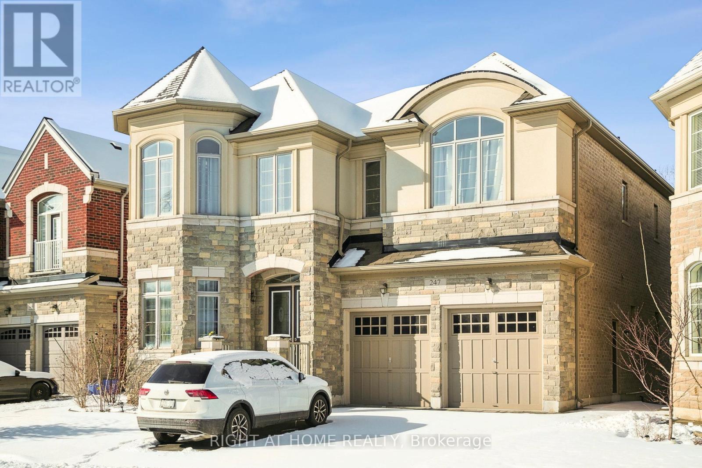92 Bowood Avenue
Toronto, Ontario
Warm and Cozy 3 Bedroom Detached home. **Newly Renovated Basement**. Yonge & Lawrence, Bedford Park community. Surrounded by Top Rated Schools. Steps to Yonge Street, Subway Station, TTC, Shops, Restaurants. Hardwood Floor thru-out, Granite Countertops, Updated Baths, Fully Fenced Backyard with Putting Green and Kids Play area. (id:60365)
A902 - 3445 Sheppard Avenue E
Toronto, Ontario
Brand new never lived in 1+1 bedroom with 2 bathrooms.spacious bedroom, large den that can be a 2nd bedroom, kitchen with stainless steel appliances & backsplash, separate laundry room and private balcony. Close to TTC, Don Mills subway station, parks, schools, Seneca College, restaurants, highway 401/404 & more! (id:60365)
1813 - 195 Redpath Avenue
Toronto, Ontario
Cozy 1 Bedroom Condo With Balcony at CityLights on Broadway South Tower @ Yonge/Mount Pleasant & Eglinton. Amenities including concierge, visitors parking, pool, party room, fitness centre, basketball court & more. Steps to Subway & LRT, restaurants, shops & more. (id:60365)
504 - 185 Deerfield Road
Newmarket, Ontario
***NEVER LIVED IN CORNER CONDO SUITE - Where modern Luxury & Convenience meet ***Step into a rare blend of space, style, and serenity in this beautiful Three-bedroom,Two-bathroom Corner Condo Suite with approx 1159 sq ft (per builder) that has never been lived in. With Natural light from tall windows this home invites you to experience elevated living - Step out onto the expansive outdoor area with a terrace area to enjoy morning coffee or relaxed evenings enjoying the sunset. The Open Concept Floorplan seamlessly integrates the Kitchen, Dining & Living areas with contemporary Kitchen, a moveable Island, stainless steel appliances and tall windows.Thoughtful design and convenience continues with the ensuite laundry. Also included is one parking space, one locker space and bike storage space *** Located minutes to public transportation & GO Train and nearby access to Highways 404 and 400. Explore the shops and dining at Upper Canada Mall, or a night out at nearby movie theatre and restaurants. Discover Newmarket's historic Main Street area or unwind in the natural beauty of nearby parks and trails - Mabel Davis Conservation Area. Located nearschools and everyday essentials, including Hospital and nearby medical facilities. Building amenities include an exercise room, indoor/outdoor lounge area and party/meeting room. Come explore what it feels like to live where convenience meets comfort to elevate your everyday living. Note: Some Photos are virtually staged. (id:60365)
B - 1039 Ossington Avenue
Toronto, Ontario
Welcome to 1039 Ossington Avenue - a beautifully finished, newly renovated basement suite in one of Toronto's most desirable neighbourhoods.This bright and inviting unit features its own private separate entrance, offering complete privacy and comfort. Enjoy access to a shared backyard area, perfect for relaxing outdoors or entertaining during the warmer months.Step inside to a brand-new custom kitchen, thoughtfully designed with modern finishes including quartz countertops, soft-closing hinges, a new hood fan, brand-new gas appliances, and a sleek new faucet. The space is complemented by a new HVAC system and AC unit, ensuring efficient heating and cooling year-round.The layout includes a large living room that offers plenty of space for a comfortable lounging or work-from-home setup, creating a cute, cozy, and functional environment suited to any lifestyle.Location is everything - and Ossington is one of Toronto's most sought-after corridors.Situated between Line 1 and Line 2 subway access, commuting is effortless. The area is known for its vibrant mix of cafés, restaurants, boutique shops, nightlife, parks, and community amenities. From the Ossington Strip to nearby Bloorcourt and Christie Pits, everything you need is within walking distance. This neighbourhood offers the perfect blend of urban convenience and residential charm, making it one of the most desirable places to live in the city.A stylish, modern, and exceptionally located unit - perfect for anyone looking to live in the heart of Toronto. (id:60365)
1915 - 5033 Four Springs Avenue
Mississauga, Ontario
Beautiful Amber At Pinnacle Uptown, 625 Sqft 1+1 Unit With 1 Parking And 1 Locker. Steps Away To The Huge, One Of The Kind Nautical-Themed Fairwinds Park. Close To Ocean's Supermarket, Restaurants, Lcbo, And Public Transit. Min To Sq.One & Hwy 403/401. Functional Open Concept Layout With Modern Design. Quartz Counters, Ceramic Back Splash, Beautiful Flooring, Ss Appliances. Primary Bedroom W/ Large Closet, Living Room Feature Floor To Ceiling Windows & High Ceilings, Large Separate Den And Much More!! (id:60365)
5193 Eighth Line
Milton, Ontario
LOCATED IN AN AREA DESIGNATED AS PROVINCIAL SIGNIFICANT EMPLOYMENT ZONE. 1007 FT OVERLOOKING HWY 407. ON THE EDGE ON MISSISAUGA (AT EGLINTON AVE) QUICK ACCESS TO HWY'S 407, 403, 401 AND FUTURE 413. CURRENT FARM USES, SELLER MAY LEASE BACK. THE 5 BEDROOM, 2 STOREY BRICK HOME, BARN AND OUTBUILDINGS ALL IN as is CONDITION . (id:60365)
Basement - 93 Hullrick Drive
Toronto, Ontario
Live in style in the highly sought-after Humberwood neighborhood of Etobicoke! This freshly painted, well maintained, carpet-free 1-bedroom basement apartment offers a private separate entrance and an open concept living/dining/kitchen area-perfect for comfortable modern living. All basic utilities included! Enjoy unbeatable convenience with top amenities just minutes away: schools and colleges, Etobicoke General Hospital, Pearson Airport, the Casino Resort, Woodbine Mall, countless restaurants, parks, and recreation facilities. Commuting is a breeze with TTC, GO Transit, and MiWay nearby, plus quick access to major highways. A fantastic opportunity for students or professionals looking for a private, convenient, and affordable place to call home! (id:60365)
1 - 1039 Ossington Avenue
Toronto, Ontario
Welcome to 1039 Ossington Avenue a beautifully renovated semi-detached triplex fronting directly onto Ossington Ave! Featuring almost 9-foot ceilings, a new kitchen, updated flooring, and a bright, open-concept layout. Enjoy peace of mind with all major mechanicals recently updated roof (2022), high-efficiency furnace (2025), heat pump (2025), and owned hot-water tank (2025).This self-contained main-floor unit includes a spacious living room, 1 bedroom, modern 4-piece bathroom, and a refreshed kitchen with stylish finishes & a dishwasher. Street parking available.Unbeatable location with TTC access on both Dupont St and Ossington Ave, connecting you quickly to Line 1 (Yonge-University) and Line 2 (Bloor-Danforth). Steps to Bloor St W, shops, cafés, parks, and restaurants in the rapidly evolving Wallace Emerson neighbourhood just minutes from George Brown College, University of Toronto (St. George Campus), and OCAD University.Enjoy a sun-filled backyard oasis with patio area, garden shed, and rare fruit trees offering tranquility right in the heart of downtown. Turn-key and move-in ready! (id:60365)
59 Leith Drive
Bradford West Gwillimbury, Ontario
Custom Built, Turn-key Family Home with all the Bells & Whistles. Must See! Pictures just don't do it justice. Prime location of "Dreamfields" Subdivision. Minutes to Hwy 400 & 27, The Bradford Leisure Ctr., and downtown where you can enjoy a variety of restaurants & shops. Walk to Harvest Hills Public school, new Catholic school (in progress), Ron Simpson Memorial Park, & Trailside trails. Sellers willing to put in bsmt bedroom at no extra cost. (id:60365)
1208 - 52 Forest Manor Road
Toronto, Ontario
Great Location modern condo complex, corner unit - 9' ceiling, great view, next to TTC Subway, walks to Fairview mall, Groceries, school, close to Hwy 401 & Dvp, AAA tenants: non smokers, no pets, proof of income, good credit score. (id:60365)
247 Humphrey Street
Hamilton, Ontario
Gorgeous 3,513 sq ft. detached home situated in a prestigious neighborhood adjoining a vast forest. Premium ravine lot with walkout basement with hundreds of thousands of upgrade!!! Stunning bright & spacious main floor boasted with 10" ceiling plus a large-sized office overlooking beautiful tree line in the spring/summer time. Open concept kitchen/family room offers an exceptional view to a ravine, ample space for breakfast area, Marble countertop and backsplash! The grand family room equips with a natural gas fireplace, hardwood floor and sunken ceilings. Spacious living/dining room is featured with hardwood floor and sunken ceiling. Elegant interlock on the front and backyard. Open-to-below upgrade & walk-out basement have direct access to a walking trail from large backyard. Spacious master bedroom with his and hers walk in closets and 5-piece ensuite with soaker tub. the 2nd and 3rd bedroom are bright and exceptional large. Jack and Jill bathroom available for 3rd & 4th bedroom. Close to schools, shopping, Bruce Trail, Burlington, 407/403 & QEW. (id:60365)

