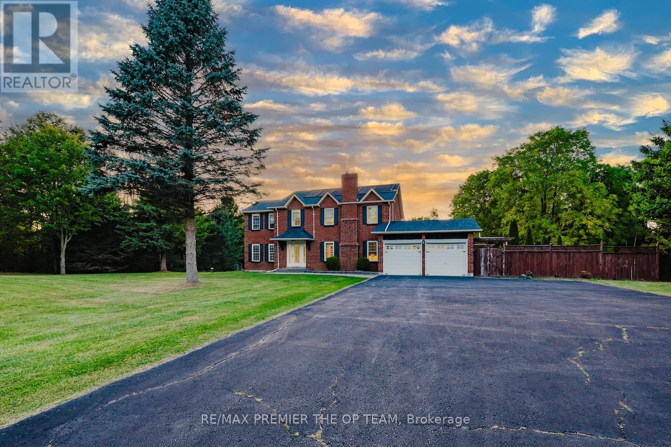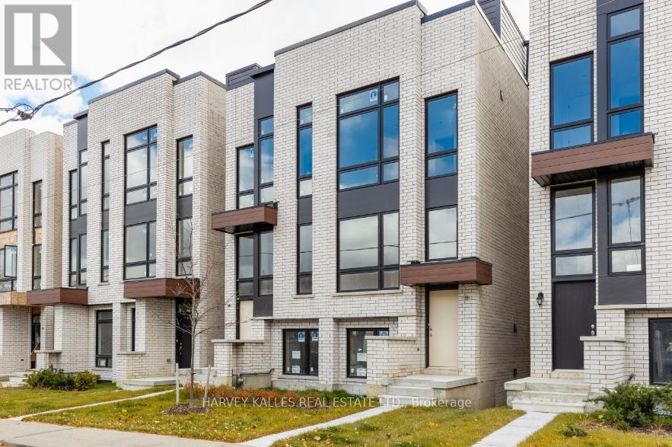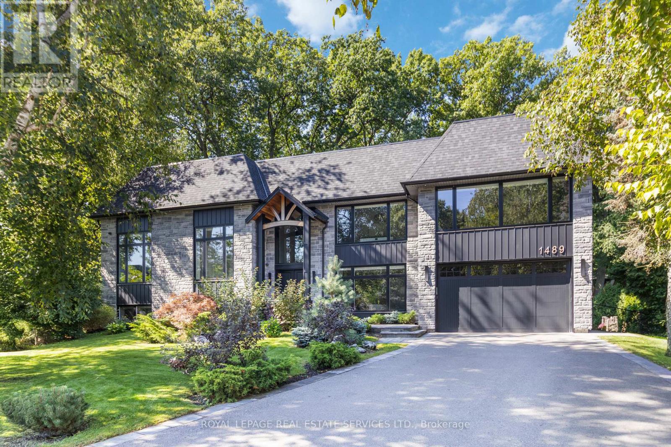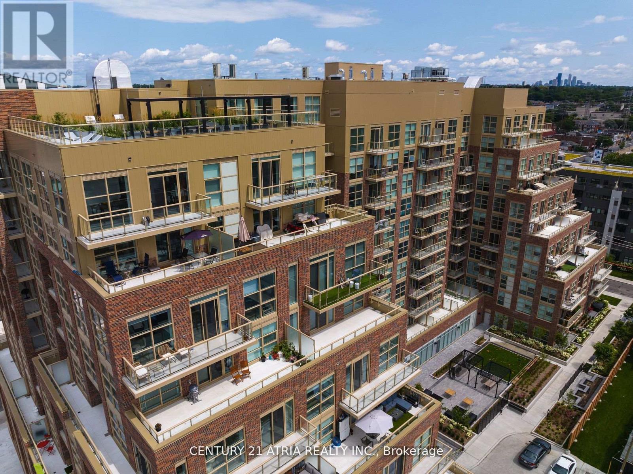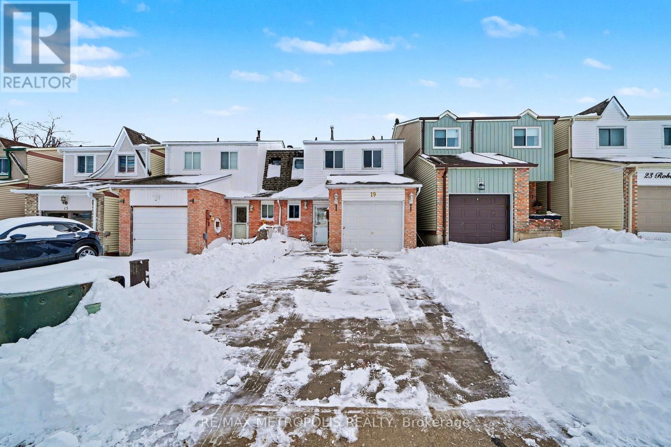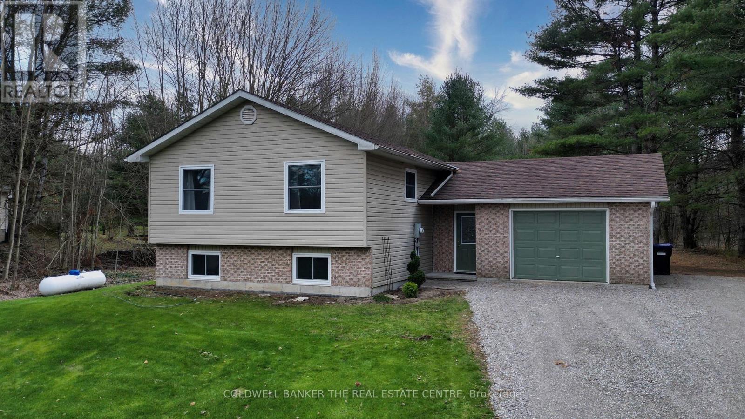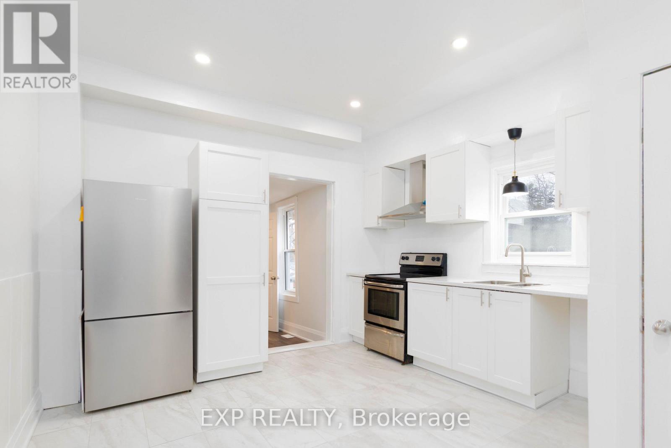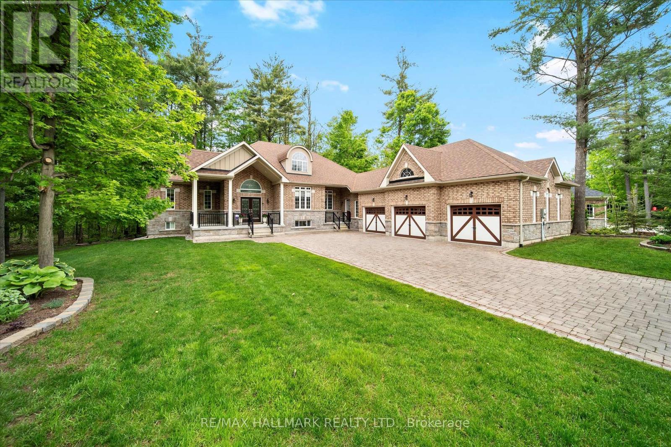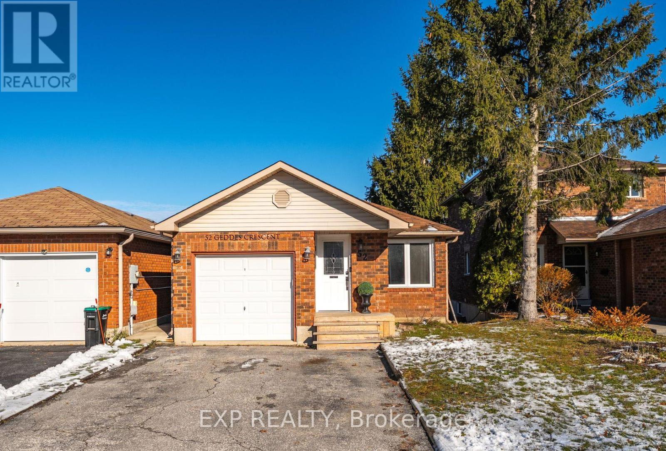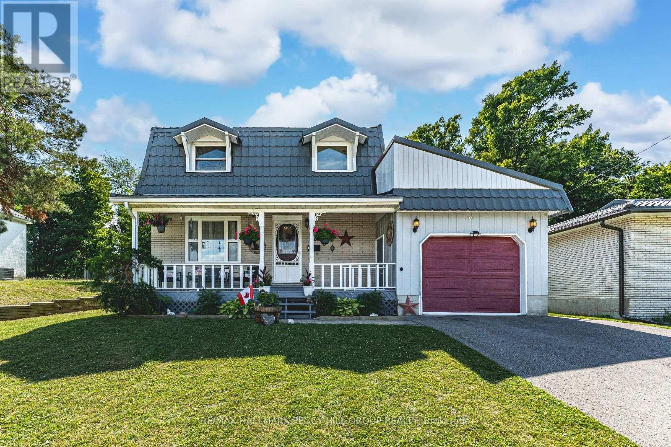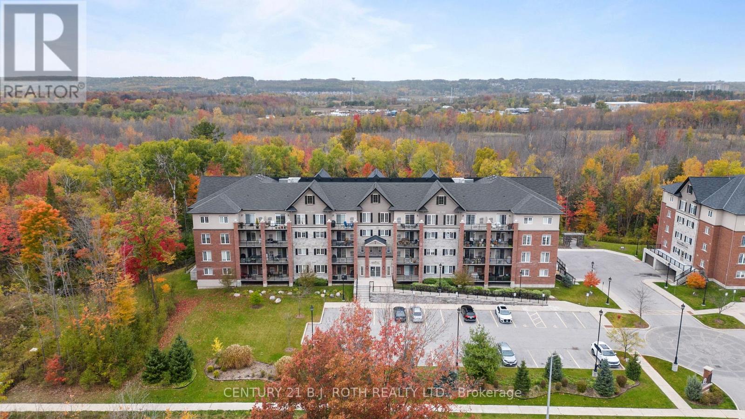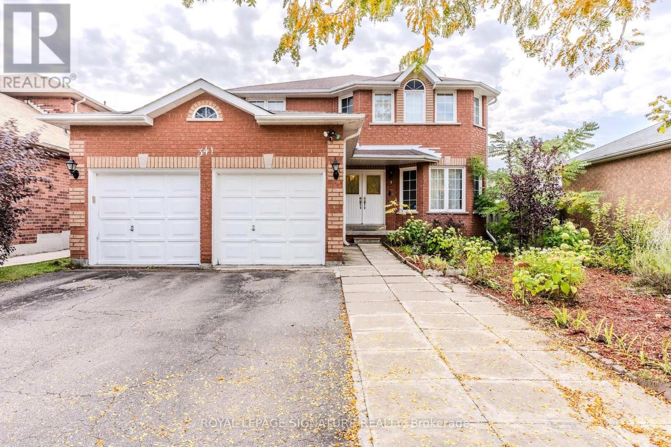8 Elite Road
Caledon, Ontario
Set on 4.08 acres in a sought-after estate community, this family home blends elegance, comfort, and modern upgrades. With 4 bedrooms, main floor laundry, and a cozy family room anchored by a gas fireplace, the layout is designed for everyday living. The custom kitchen features granite countertops, stainless steel appliances, pot lights, a pantry, and a wine rack, while the formal dining room overlooks the property, creating the perfect atmosphere for gatherings. Outdoors, enjoy extensive decking, a large attached garage, and an in-ground pool, an entertainers dream for summer days. Recent updates include stylish new lighting, a refreshed second-floor bathroom, and a fully finished lower level with abundant space, including a renovated bedroom ideal for family or guests. This is your opportunity to own a prestigious Caledon estate offering both luxury and tranquility in one of the areas most exclusive settings. (id:60365)
15 Innes Avenue
Toronto, Ontario
Welcome to Corso Italia, where culture, community, and convenience meet. This brand-new semi-detached home is more than a residence its a lifestyle. Nestled in the heart of St.Clair Village and just steps from Earlscourt Park, this home offers towering ceilings, luxury finishes, and modern design, all in one of Toronto's most vibrant family neighbourhoods. Corso Italia is alive with energy. Stroll to local favourites like Angels Bakery & Deli or Caledonia Bakery & Pastry, grab your morning coffee from a café that knows your name, and enjoy authentic restaurants run by people who live and breathe the community. On weekends, cheer for the national team at the local sports bar or hop on the St. Clair LRT youll be downtown in minutes for a Leafs or Raptors game. For families, the amenities are unmatched. Schools like St. Nicholas of Bari and F.H. Miller are close by, while Joseph J. Piccininni Community Centre and Giovanni Caboto Rink, Pool & Tennis Courts keep kids active year-round. With skating, swimming, tennis, and soccer at Earlscourt Park, its a lifestyle where outdoor fun is always within reach. The neighbourhood is full of young families, creating an environment where kids grow up together and parents quickly feel at home. Inside, this semi-detached home sets a new standard. Bright, open spaces flow effortlessly, with kitchens designed for entertaining, bedrooms built for comfort, and spa-like bathrooms that invite relaxation. Every detail reflects quality and elegance, from soaring ceilings to refined finishes. This is more than a home its a chance to live in a thriving, connected community where every day feels like an opportunity. Luxury, lifestyle, and location come together here in Corso Italia. (id:60365)
1489 Rogerswood Court
Mississauga, Ontario
Nestled at the end of a quiet court in Lorne Parks prestigious White Oaks of Jalna, this custom 2021 five-bedroom home sits on a private pie-shaped 14,000+ sq ft lot enveloped by towering mature trees offering a Muskoka-like escape in the city. This ultra-modern residence blends elegance, warmth and high-end functionality, ideal for family living and entertaining. A grand façade and a stately double-door entry set the tone. Inside, a dramatic two-story foyer with a striking chandelier leads to a meticulously designed open-plan main floor. The chefs kitchen boasts custom cabinetry, a show stopping honed porcelain island and luxe Thermador appliances, including built-in wine cooler and coffee bar. A sun-filled dining area opens to the serene backyard, while the living room features a tray ceiling, a fireplace and modern built-ins. A few steps down, a family room showcases a 150-bottle temperature-controlled wine wall, a fireplace and access to a versatile rec room/office with side entrance. Upstairs, five generous bedrooms boast soaring ceilings and large windows. The oversized primary suite offers a steam fireplace, a custom walk-in closet with a center island and an oversized six-piece spa-like ensuite with rain shower, sauna and soaker tub overlooking the backyard. The entertainers basement boasts a wet bar, waterfall island, multi-TV wall and eight-seat home theatre. No detail is overlooked with upgrades like motorized shades, heated flooring, custom cabinetry, Control4 home automation, security system and surround sound. The remarkably private west-facing backyard spans 150 ft across the rear, and features a hot tub, cedar-lined multi-level deck with glass railings, Wi-Fi speakers, gas BBQ hookup, and ample space for a pool or play area. Ideally located near top schools, parks, shops and fine dining, with easy access to GO Transit and the QEW this home delivers the perfect blend of peaceful luxury and urban connectivity, just 30 minutes from downtown Toronto. (id:60365)
224 - 1787 St Clair Avenue W
Toronto, Ontario
DIRECT FROM BUILDER. GST RELIEF TO ELIGIBLE BUYERS. Spacious 692 sqft East facing 2 bedroom. Scout condo is an urban chic boutique midrise building with 269 suites and retail shops to compliment the existing and growing community of St Clair West. Surrounded by a joyful mix of mom and pop shops, eateries, cafes, and major retail stores. Minutes from Stockyards Village and steps from dedicated 512 TTC line to St Clair West station. New GO Fast Track station coming soon minutes away. Parking and locker included. (id:60365)
19 Robin Court
Barrie, Ontario
Welcome to 19 Robin Court, a beautifully updated and freshly painted 3+1 bedroom semi-detached home on a quiet cul-de-sac with a park across the street. It features a functional layout with modern touches, including a custom galley kitchen with pantry, granite counters, tile backsplash, and a brand new microwave (2025). Cherry/apple laminate flooring flows through the main level, which includes a flexible office/den. The bright living room opens to a large back deck, perfect for entertaining. Upstairs offers a primary bedroom with a generous closet and updated semi-ensuite, plus two additional bedrooms. The finished basement adds a 4th bedroom, 3-piece bath, and extra storage, along with a new washer and dryer (2025). Mechanical updates include AC (2023) and Furnace (2022), with ducts recently cleaned and carpets professionally cleaned. The home also features the only double driveway on the street. Close to schools, shopping, Georgian College, and Hwy 400. (id:60365)
4067 Canal Road
Severn, Ontario
1.7 Acres | Oversized Garage | 9ft Basement Ceilings: Looking for land, location, and potential? This move-in-ready raised bungalow sits on a beautiful 1.733-acre lot just steps from access to theTrent Severn River and minutes to Hwy 11.Top Features:Move-In Ready: 3 Bedrooms, 1 Bathroom with open concept living/dining area and walkout.Functional Entry: Huge foyer offers inside entry to the oversized garage and a convenient exit to the backyard.Equity Builder: Full basement with a 9ft. ceilings- is a rare find and it's ready for your finishing touches.Solid Updates: Peace of mind with a newer roof (2023), new walkout deck, fresh landscaping, and 200-amp service.This is perfect home for families or commuters who want land and privacy without sacrificing convenience. (id:60365)
249 Harvey Street
Orillia, Ontario
Step Into A Piece Of Orillia's History, Updated For Modern Living. This Full Brick, Century Home Is Nestled On A Quiet Street, Offering The Perfect Blend Of Character And Convenience. Spacious Layout Featuring Large Living And Dining Rooms Is Ideal For Both Entertaining And Family Life. With 3+1 Bedrooms And 3 Bathrooms (Including A Powder Room), There Is Ample Space For Everyone. The Heart Of The Home Is Bright, Modern Kitchen. Significant Updates Include Energy-Efficient New Windows Throughout, New Cabinets, Counter Top And Porcelain Tiles, New Flooring Throughout. Location Is Everything! Take A Short Stroll To Discover All That Downtown Orillia Has To Offer - Charming Coffee Shops, Unique Boutiques, Restaurants. Public Transit Is Also Easily Accessible. (id:60365)
24 Diamond Valley Drive
Oro-Medonte, Ontario
Welcome to the highly sought out area of the Sugarbush Community in Maplewood Estate. Raised Brick & Stone Bungalow with Full Walkout (Separate Entrance)3 Car Garage - Nestled between Barrie & Orillia. This home has been meticulously maintained with so much detail. Extensive carpentry throughout the home. Gleaming hardwood floors Primary Suite feels like a private retreat with serene views of the back forest. Toasty heated floors in the primary bathroom w/spacious vanity double sink, soaker tub & separate shower - a few steps away is your own personal Dressing Room with extensive shelving w/an island to store all treasures. The kitchen overlooks the family room - granite counters & island, upgraded cupboards, stainless steel appl. a large separate Pantry. Breakfast area surrounded by windows & glass doors to the back deck. Watch the big game by the fireplace in the family room. The living/dining room is elegant w/wainscoting & trim. Enjoy quiet evenings on the back deck which is maintenance free surrounded by nature. The lower level has another comfy bedroom, another 4 piece bath. Put your finishing touches on the rec room which is drywalled, painted with pot lights. Bright area w/large windows with a double door walk out to a lovely interlock sitting area with pathway overlooking the grounds & forest. Lots of storage and so much potential in the lower level. Impressive curb appeal with an oversized interlock driveway surrounded by perennial gardens. A full irrigation system to ensure the grounds remain lush. A beautiful area with winding roads surrounded by nature. Lots of year round activities to keep you busy Located close by; Horseshoe Valley Resort, Mount St Louis, Vetta Spa. Several golf courses nearby, & several Lakes are close by for boating/fishing/swimming. Copeland Forest with km's of trails for walking/hiking & biking. This is such a Vibrant Community to Live Love & Enjoy!! (id:60365)
52 Geddes Crescent
Barrie, Ontario
Welcome To This Charming Two Plus One Bedroom Bungalow, Perfectly Designed For Modern Living! This Beautifully Renovated Home Features A Walk-Out Basement With An In-Law Suite And Separate Entrance, Offering Flexibility And Extra Space. Step Inside To Discover A Fully-Updated Interior, Including A Newly Renovated Main Bathroom With Heated Floors And A Modern Kitchen That Will Inspire Your Inner Chef. The Exterior Boasts Color-Changing Pot Lights For Added Ambiance. With An Attached Garage And A Fully Fenced Yard, This Property Is Both Practical And Inviting. Plus, It's Conveniently Located Near Schools, Parks, Malls, And Shopping. (id:60365)
630 William Street
Midland, Ontario
PACKED WITH PERSONALITY, UPGRADES, & AN ENTERTAINER'S DREAM BACKYARD, THIS HOME IS ANYTHING BUT ORDINARY! This property brings the wow factor from the moment you arrive, offering over 2,200 finished square feet, a stunning backyard with a pool and hot tub, and standout curb appeal on a beautifully landscaped 56 x 180 ft lot. The exterior showcases brick and metal siding, decorative railings, twin dormer windows, and a covered front porch. A spacious turnaround driveway provides loads of parking, complemented by a 2-car tandem garage with multiple access points. Significant improvements include updated windows, furnace, metal roof, and a newer pool shed roof. The backyard is built for entertaining with an 18 x 36 ft inground chlorine pool featuring a newer propane heater that can be converted to natural gas, a newer solar blanket, and a winter safety cover. A pool shed opens up to create a bar area, paired with a metal gazebo and hot tub for the ultimate outdoor setup. The generous main level offers excellent potential to make a main-floor primary suite if desired. Interior updates include fresh paint, newer carpet on the upper level, newer washer and dryer, updated lighting, modernized backsplash, updated faucets, and a refreshed 2-piece main floor bathroom. The family room features a gas fireplace and a newer sliding glass walkout that fills the space with natural light and opens directly to the backyard. Additional highlights include a main floor sauna with stand-up shower combined with laundry, a partially finished basement with a large rec room hosting a second gas fireplace, barn board accents, and two staircases, including a retro spiral showpiece. Located close to parks, shopping, dining, daily essentials, the waterfront, scenic trails, the marina, and more. A true staycation-style #HomeToStay that delivers inside and out, with everything you need within easy reach. (id:60365)
407 - 7 Greenwich Street
Barrie, Ontario
Experience contemporary luxury living at 7 Greenwich Street, Suite 407, nestled in the vibrant Greenwich Village within Ardagh Bluffs. This stunning top floor penthouse condo offers 1087 sq. ft. of meticulously designed space, featuring 2 bedrooms, 2 bathrooms, underground parking, and a storage locker. Step into a realm of elegance with luxury vinyl flooring, airy 9-foot ceilings, designer light fixtures, and large windows allowing the light to pour in. The gourmet kitchen boasts shaker cabinets, tiled backsplash, under cabinet lighting, and stainless steel appliances. The primary bedroom offers a large walk-in closet, and an ensuite with a glass tiled shower. Enjoy panoramic south views from the oversized balcony, perfect for entertaining, barbecuing a savory meal, or unwinding. Centrally located, enjoy easy access to Highway 400, major shopping, and Centennial Beach. Meticulously maintained and tastefully designed, Suite 407 offers a rare opportunity for refined living in Barrie's coveted community. (id:60365)
341 Livingstone Street
Barrie, Ontario
Beautiful 4-Bedroom, 3-Bathroom Family Home in a Highly Desirable Mature Neighbourhood! Step inside this spacious and thoughtfully designed 2-storey home, perfect for families seeking comfort, function, and long-term value. From the moment you walk through the front door, you'll appreciate the welcoming flow of the main floor, designed to accommodate both everyday living and special gatherings. The bright and inviting living and dining room combination is highlighted by a charming window alcove that floods the space with natural light, creating a warm and cheerful atmosphere. A cozy family room with a gas fireplace provides the perfect place to unwind on cooler evenings, while the large eat-in kitchen with timeless oak cabinetry, abundant counter space, and direct walk-out access to the sunporch and private fenced backyard makes entertaining and outdoor living a breeze. Whether hosting summer BBQs, family celebrations, or simply relaxing with a coffee in the morning sun, this home offers the ideal setting. For added convenience, the main-level laundry room with direct garage access simplifies daily routines. Upstairs, retreat to the spacious primary suite, complete with a walk-in closet and a 4-pieceensuite bath for comfort and privacy. Three additional bedrooms provide flexibility for children, guests, or a home office, ensuring there's plenty of room to grow and adapt as your needs change. The engineered hardwood on the second floor adds a touch of modern style while enhancing durability and easy maintenance. The unfinished basement presents a blank canvas with endless potential whether you envision a large recreation area, a home theatre, a fitness space, or a custom in-law suite, you'll have the opportunity to design it to your exact preferences. Set in a sought-after mature neighbourhood known for its tree-lined streets, family-friendly parks, and proximity to schools, shops, and everyday conveniences. (id:60365)

