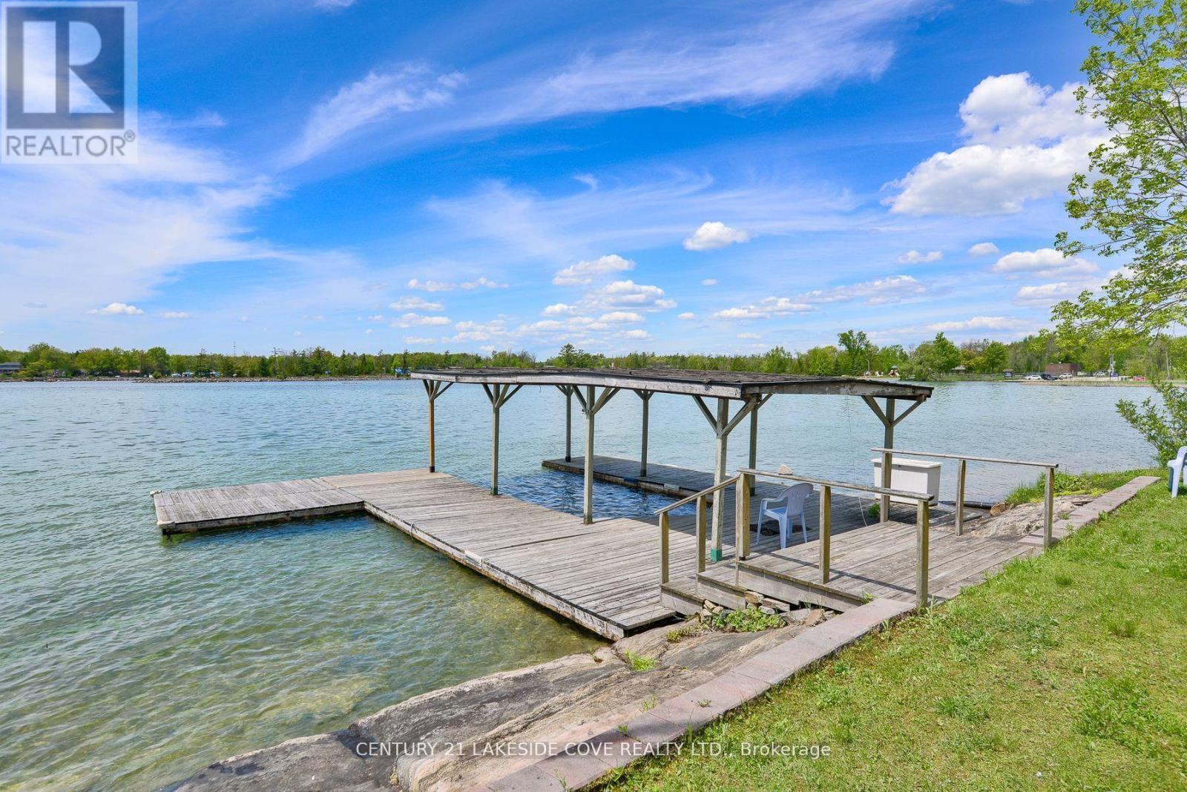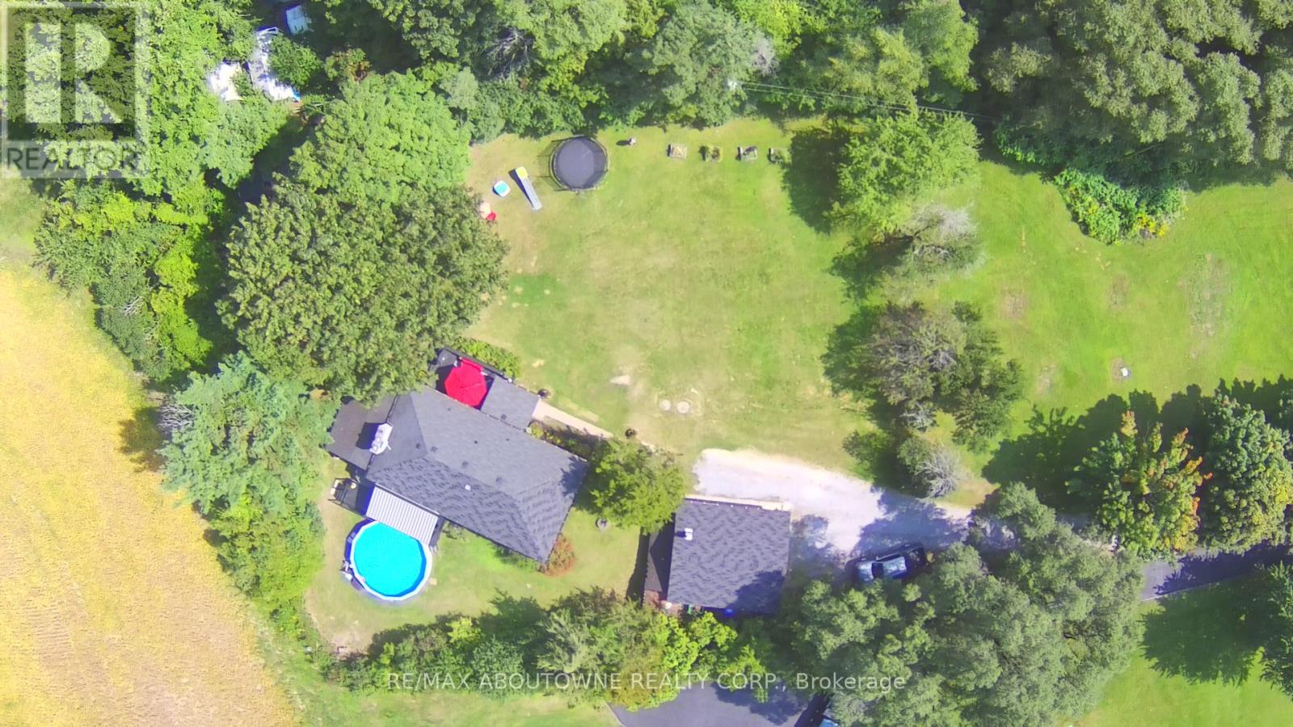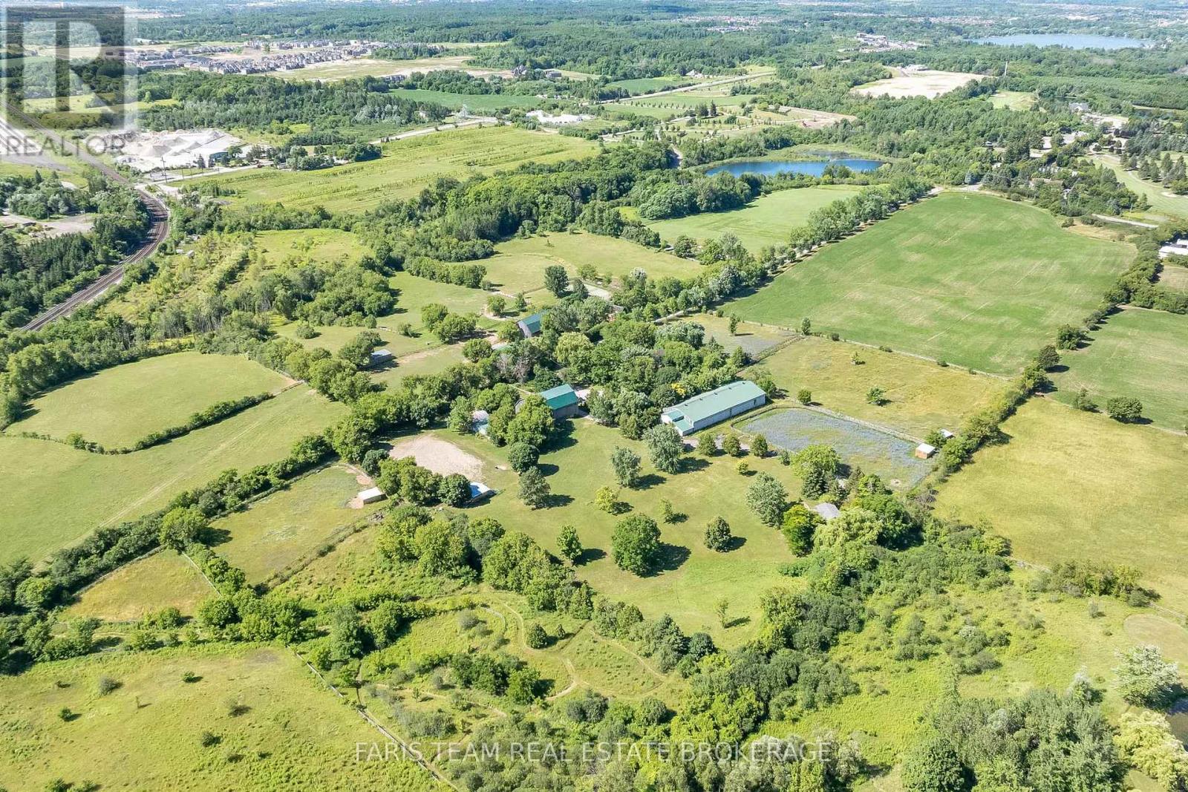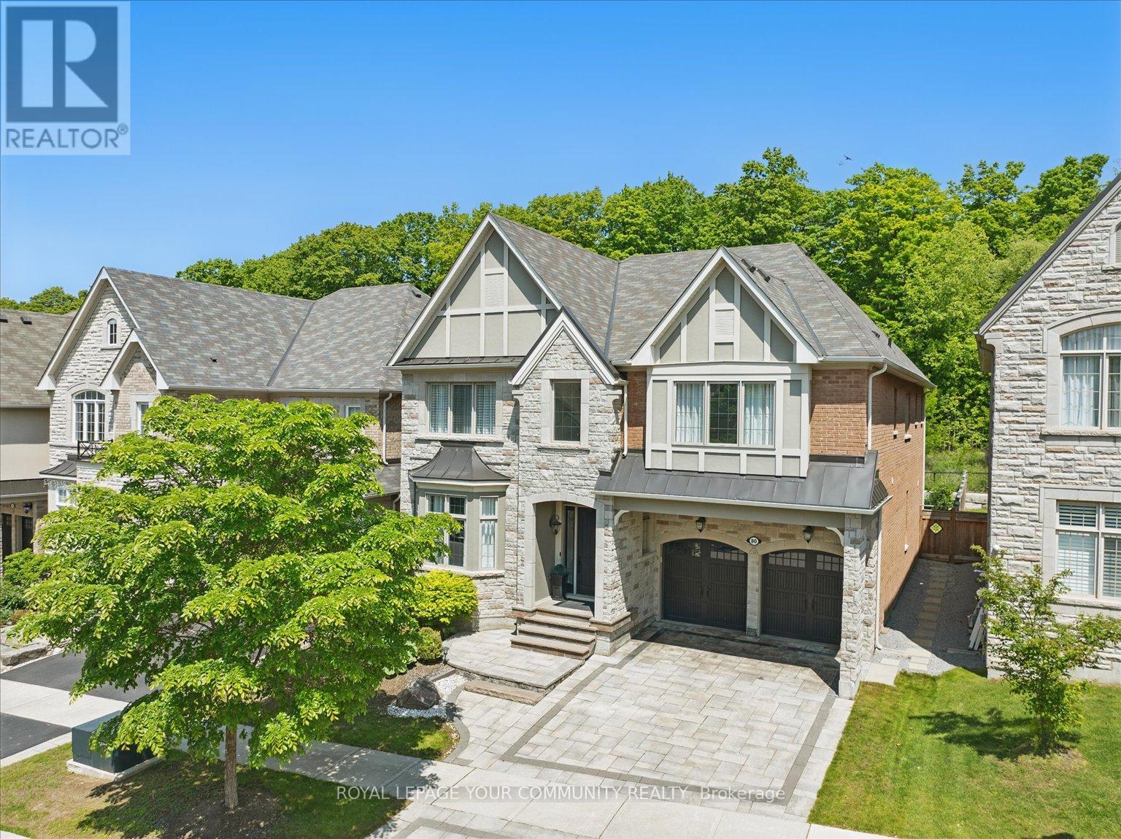37 Fagan Drive
Halton Hills, Ontario
Discover a One-of-a-Kind Home w/Legal In-Law Suite on 2nd floor on a 70' x 110' ravine lot! With a 2000 sq ft addition and custom renovations throughout this home offers 5 beds, 7 baths and much more! Enjoy luxury living in this meticulously designed home, perfect for a large or multi-generational family. Offering ultra high-end finishes. Approximately 4500 sq ft of finished living space + 300 sq ft storage loft and 600 sq ft crawl space for extra storage. Approximately 1200 sq ft 2nd-floor Legal in-law suite features; breathtaking backyard views from a 209 sq ft covered balcony overlooking ravine, Gourmet Kitchen with Stainless Steel appliances, vaulted ceilings, fireplace, primary bedroom with 5 pc ensuite bath, office and 2 pc powder room. Main floor features; kitchen with granite counters, large island and fireplace, wet bar, 2 bathrooms, sauna, 2 walkouts to backyard with composite decking and more! $50 k Steel circular staircase from 2nd floor balcony, concrete walkways. Fully finished basement with 3 pc bath, bedroom and wet bar. Insulated double garage with access to hot water, crawl space and 3 entrances. Generac Generator with auto start-up installed keeps you safe and warm during power interruptions. This is your cottage in the city on a pool-sized lot! Pre-wired for pool and hot tub and electric car charging. Experience this Immaculate home in a highly desirable mature neighbourhood on a premium ravine lot! (id:60365)
7712 Oak Point Road S
Ramara, Ontario
Discover the Ultimate Year Round Retreat in this Stunning 4-Bedroom Bungalow in Washago, Where Breathtaking Sunsets Await You! This Remarkable Property Boasts 75 Feet of Prime Waterfront on Lake Couchiching, Providing the Perfect Backdrop for Relaxation and Recreation. With Nearly 1,600 sq. ft. of Thoughtfully Updated Living Space, This Home Features a recently added Propane Furnace, Central Air Conditioning, Ductwork, an Ensuite Bath and a State-of-the-Art Water Pump with Pressure Tank. The Attic Insulation and Spray Foam in the Crawl Space Ensure Comfort in all Seasons. Ideally Located Just 15 Minutes from Orillia and 1.5 Hours from Toronto, this Open-Concept Design Offers a Seamless Flow Between the Living Room, Kitchen, Dining Room, and Family Room, Making it Perfect for Entertaining. The Property Includes 4 Spacious Bedrooms and 2 Full Baths for Ultimate Convenience. Major Upgrades Include a New Roof (2015), an Ultraviolet Light (2018) and a Reverse Osmosis Water Purification System. With a 200 amp Service, a Cozy Propane Fireplace and an advanced Aquarobic Septic System, This Bungalow Meets All Your Modern Needs. Don't Miss out on this Incredible Opportunity for Short-Term Rental Prospects or to Enjoy Luxurious Lakeside Living Every Day! Take the Train to your Getaway, * Ontario Northlander Train-- Stopping in Washago* (id:60365)
409 - 54 Koda Street
Barrie, Ontario
Top-Floor Condo with South-Facing Views 54 Koda Street, Suite 409 Welcome to Bear Creek Ridge in South Barrie! This beautifully maintained 2-bedroom, 1-bathroom condo offers 1,022 sq. ft. of open-concept living on the top floor ideal for anyone seeking peace and quiet, especially shift workers. Enjoy sun-soaked southern exposure that fills the space with natural light throughout the day. The suite includes one underground parking space with a storage locker and one surface parking space. Inside, you'll find 9' ceilings that enhance the airy feel, upgraded dove grey shaker kitchen cabinets, granite countertops in both the kitchen and bathroom, sleek stainless steel appliances, a ceramic tile backsplash, and in-suite laundry. The layout is perfect for both entertaining and everyday living, with the bedrooms smartly positioned on opposite sides of the living area for added privacy. Step outside to a spacious balcony, large enough to accommodate a sectional sofa or a dining set -- plus there's room for your BBQ to enjoy warm-weather meals with a view. In real estate, direction matters --and this unit's south-facing view means all-day light and a warm, welcoming vibe. Located just minutes from shopping along Mapleview Drive and with quick access to Highway 400 via Innisfil Beach Road, this location is ideal for commuters. Experience top-floor living in a well-designed community close to everything you need. (id:60365)
61 Muirfield Drive
Barrie, Ontario
Elevated 4-Bedroom Home with Pool, Finished Basement & Outdoor Living. Located Just 10 Minutes From the Hwy, This 4-Bedroom, 4.5-Bathroom Home Sits in a Quiet, Family-Friendly Neighbourhood with Walking and Biking Trails, Schools, and Shopping Nearby. The Property Backs onto Environmentally Protected Land for Added Privacy and Forest Views. The Home Features Over $400K in Upgrades, Including a Completely Finished Basement with Radiant Floor Heating Throughout, Built-in Wine Fridge, Gas Fireplace, Custom Wet Bar w/ Quartz Island, Spa-Like Bathroom w/ Steam Shower & Heated Floors. White Oak Hardwood Flooring Runs Across the Main and Upper levels. The Kitchen is Outfitted with Premium Stainless Steel KitchenAid Appliances, a Built-in Miele Coffee Maker, Microwave Drawer, Bar Fridge, and Central Vacuum with Island Kick Plate, Oversized Mudroom w/ Custom Built-in Storage. Spacious Primary Bdrm w/ Gorgeous Ensuite Including a Heated Towel Bar. Enjoy a Backyard Oasis w/ Waterproof Deck, Travertine Patio, Outdoor Gas Fireplace, Ceiling Heaters, Inground Pool, and a Gas BBQ HookupIdeal for Entertaining or Relaxing. Additional Features Include Tankless Water Heater and Water Softener for Efficiency and Low Maintenance. Close to Amenities, Schools, Parks, Trails and Hwy 400. This is a Move-in-Ready, Quality Home with Fine Finishes and Attention to Detail Throughout. (id:60365)
9 Woodgrove Trail S
Markham, Ontario
Welcome to beautiful home in Angus Glen Markham . This Stunning 2-Storey Home With A Stone Facade Offers 4 +1Bedrooms, 4 Bathrooms, And attached Double Car Garage. With Over 3000+Sqft Of Living Space Din Rms W/Hrdwood Pot Lights Crown Molding And Custom Archways, Huge Gourmet Kitchen W/2Brkfst Bars Granite Open To Large Family Room With Custom Shelves And Mantle Gas Frplc And 2-Storeyceiling W/Pot Lights, 4 Large Bdrms, Mbdrm Features Cathedral Ceiling 2-Sided Gas Frplce With Custom Trim Work 5Pce Ensuite An Large W/I Closet W/Organizers. Incredible Custom Bsmnt W/ Dark Engineerd Flors, Raised Pane Wainscot, Pot Lights (id:60365)
2386 4th Line
Innisfil, Ontario
This fully updated raised bungalow, privately set back on 1.37 beautifully manicured acres. Inside, the bright upgraded kitchen boasts stainless steel Kitchenaid appliances, perfect for everyday living and entertaining in a spacious open concept layout. Enjoy multiple decks offering miles of breathtaking country views ideal for gatherings or quiet relaxation. The property includes an above-ground pool with a newer hot tub with deck platform, and a retractable outdoor awning for added comfort. Tons of parking space with a separate heated garage with a full workshop and mechanics pit is perfect for hobbyists or home projects. Recent updates include a new furnace (2023), water pump and over $100,000 in renovations within the last three years. Located just minutes from the Lefroy Harbour, local farmers markets, and Tanger Outlets in Cookstown. This home offers the perfect blend of peaceful country living with convenient amenities nearby. You dont want to miss out on this opportunity! (id:60365)
13265 Leslie Street
Richmond Hill, Ontario
Top 5 Reasons You Will Love This Home: 1) 52-acres equipped with top-tier equestrian facilities, the property includes a professionally maintained boarding stable, indoor riding arena, expansive outdoor riding ring, and multiple fenced paddocks, whether you're a passionate rider or an investor, this turn-key operation presents a rare opportunity for reliable income in one of the GTAs most desirable areas 2) Perfectly positioned just minutes south of the new Bloomington GO Station and Highway 404, this property flaunts the ultimate in commuter convenience without sacrificing tranquility, while being nestled among prestigious neighbours such as the DiamondBack Golf Club, Toronto Polo Club, and Oakview Terrace 3) A truly rare find featuring two fully detached residences, including a meticulously restored Victorian farmhouse surrounded by vibrant, landscaped gardens, with the second home privately tucked away at the northern boundary, offering ideal separation for multi-generational living, extended family, or income-generating potential 4) Long, tree-lined driveway leads to gently rolling fields, wooded backdrops, and wide-open skies, delivering both stunning panoramic views and the utmost in seclusion 5) Premium land in an area poised for future growth, this property is a smart long-term investment, whether you envision a private family compound, an equestrian business, or simply holding for future development, this is a unique and valuable opportunity to secure a significant piece of Richmond Hills countryside. 2,755 above grade sq.ft. Visit our website for more detailed information. (id:60365)
2911 - 950 Portage Parkway
Vaughan, Ontario
Aaa Location! Zero Minutes To Vaughan Subway Station. Less Than 1 Year New 1 Bedroom Apartment At Transit City 3. 503 Sq.Ft Interior And 114 Sq.Ft Balcony. East Exposure With Beautiful City Views. Open Concept Through Out. Contemporary Finishings. Spacious Kitchen With Stainless Steel Appliances. Large Balcony Across The Unit. Near Highway 400, Vaughan Mills, Super Markets And Restaurants. Only 2 Subway Stops To York University. Short Subway Ride To Downtown Toronto. Luxury Amenities. (id:60365)
1611 - 7890 Jane Street
Vaughan, Ontario
Modern urban living in the vibrant Vaughan Metropolitan Centre! This bright and modern 1-bedroom, 1-bathroom condo features 9' ceiling, floor-to-ceiling windows, and an open-concept layout designed for comfort and functionality. The kitchen comes equipped with built-in appliances, while the bedroom and front entry offer custom closet organizers for smart storage solutions. Step out onto the 102 sq ft balcony and enjoy a clear southeast view. Enjoy premium building amenities such as a state-of-the-art fitness center with an indoor running track, party room, and an outdoor terrace swimming pool. A rare bonus: this unit includes a parking spot and a locker an uncommon and highly desirable feature for 1-bedroom condos in the area. Unbeatable location just steps to the TTC subway and minutes from Costco, IKEA, Walmart, Vaughan Mills, York University, the YMCA, Canada's Wonderland, and various dining options. Easy access to Highways 400 & 407 along with the subway, makes commuting very convenient. Perfect for first-time buyers, professionals, or investors. Don't miss this rare opportunity in Vaughan's most connected neighborhood! Currently tenanted with the lease ending on August 15th, and the tenant open to extending the lease, offering flexibility for investors or end-users. (id:60365)
31 Marinucci Court
Richmond Hill, Ontario
Furnished Gem tucked away on a quiet court and gracefully sitting onto edge of a private park, this beautifully redesigned home offers a rare blend of elegance, warmth, and tranquility. Surrounded by nature with a picture-like backdrop, it feels more like a private retreat than a typical suburban home.Step inside to discover a space where thoughtful craftsmanship meets inspired design. The custom kitchen is a chef's dream equipped with premium appliances, an oversized island, and a statement live-edge wood counter that adds both character and functionality. Its a space meant for gathering, cooking, and creating memories.The primary suite has been reimagined as a personal sanctuary, featuring a spa-like ensuite that invites relaxation after a long day. Every detail throughout the home speaks to quality, care, and timeless taste. Located in the prestigious Mill Pond area where charm, community, and convenience come together. (id:60365)
80 Forest Grove Court
Aurora, Ontario
A rare opportunity to own a refined executive residence in prestigious rural Aurora, perfectly positioned on a quiet court and backing onto protected ravine. This sun-drenched 4,242 sq ft home showcases timeless elegance and modern luxury on a premium 50' x 123' pool-sized lot. A grand stone facade opens to a dramatic 20 ft open-to-above foyer, setting the tone for soaring 14 ft ceilings in the great room and 9-10 ft smooth ceilings throughout. The open-concept design flows seamlessly from the elegant family room to the chef-inspired kitchen-complete with custom cabinetry, granite counters, a large centre island, and top-of-the-line built-in KitchenAid appliances (fridge, cooktop, microwave, oven, dishwasher), ideal for entertaining in style. Retreat to the opulent primary suite featuring a spa-like 6-piece ensuite and an expansive dressing room outfitted with bespoke closet organizer. Extensive upgrades throughout include wide-plank hardwood flooring, crown moulding, polished oversized tiles, oak stairs with iron pickets, custom designer lighting and added pot lights upgraded vanities, luxury bath hardware, and elegant wall paneling. Professionally landscaped with front and rear interlock and a serene deck overlooking the ravine. Enjoy direct access to scenic trails, and close proximity to top-ranked schools, parks, community centre, GO Train, Hwy 404, T&T Supermarket, and boutique shopping. An exceptional residence offering sophistication, privacy, and a coveted lifestyle. (id:60365)
202 - 66 John Street W
Bradford West Gwillimbury, Ontario
Bright and modern 2-bedroom unit in boutique building in the heart of Bradford. Enjoy contemporary, clean finishes and an open-concept layout designed for comfortable living. Conveniently located steps from charming local shops, dining, and essential amenities, with easy access to parks, schools, and GO Transit. A perfect blend of style and convenience in a growing community! *Note Photos used from another unit. Unit is the reverse of photos. Unit to be freshly painted before occupancy* (id:60365)













