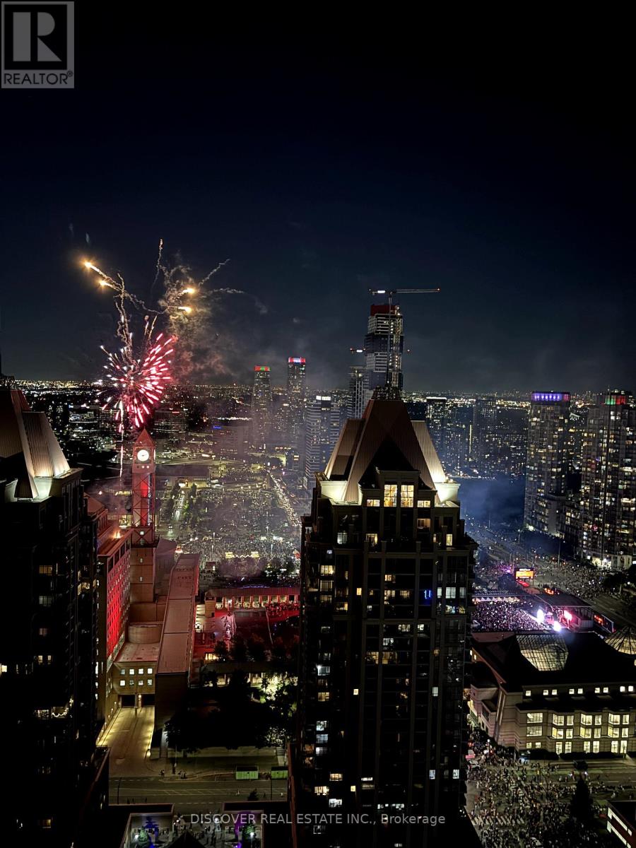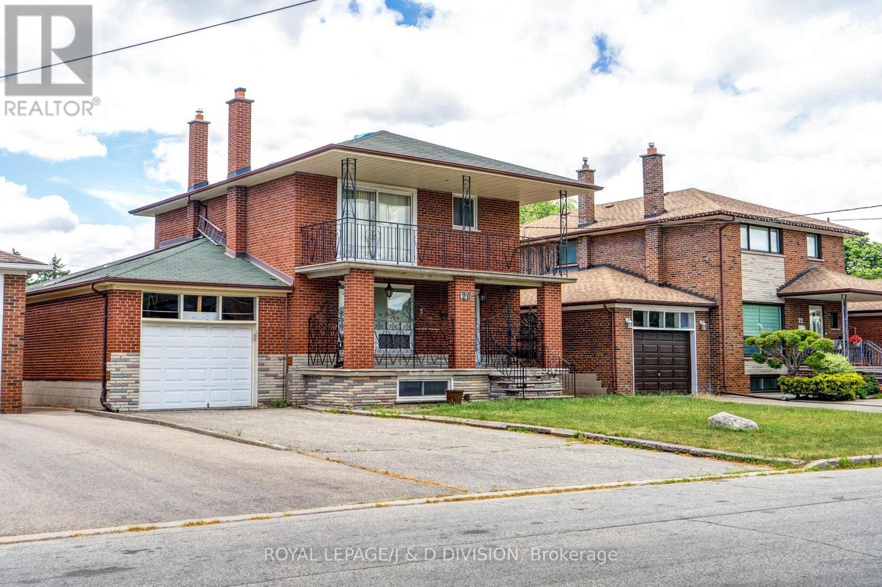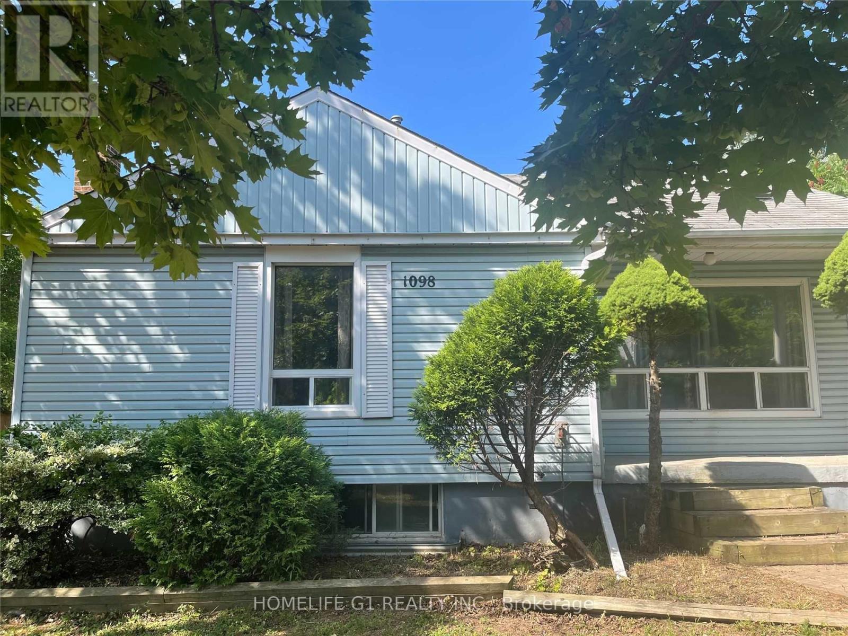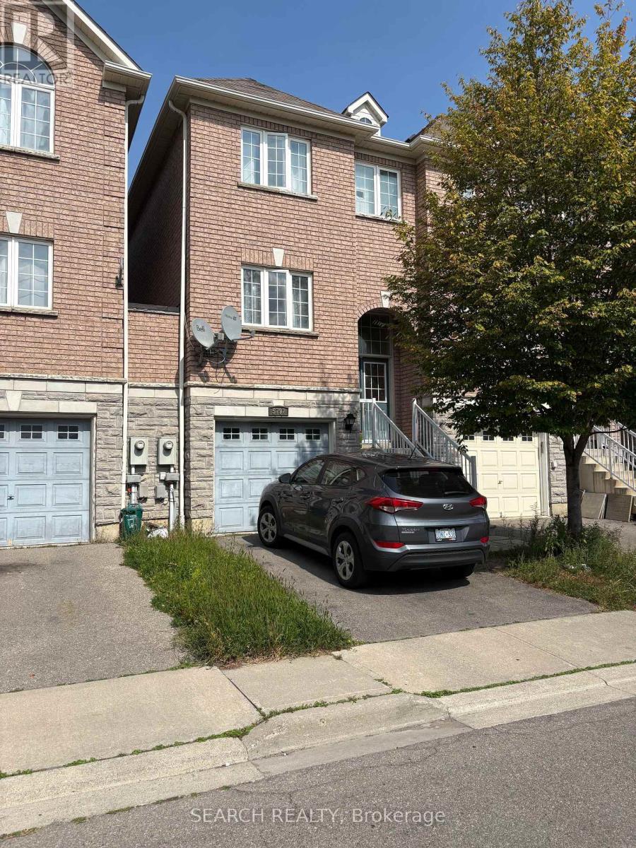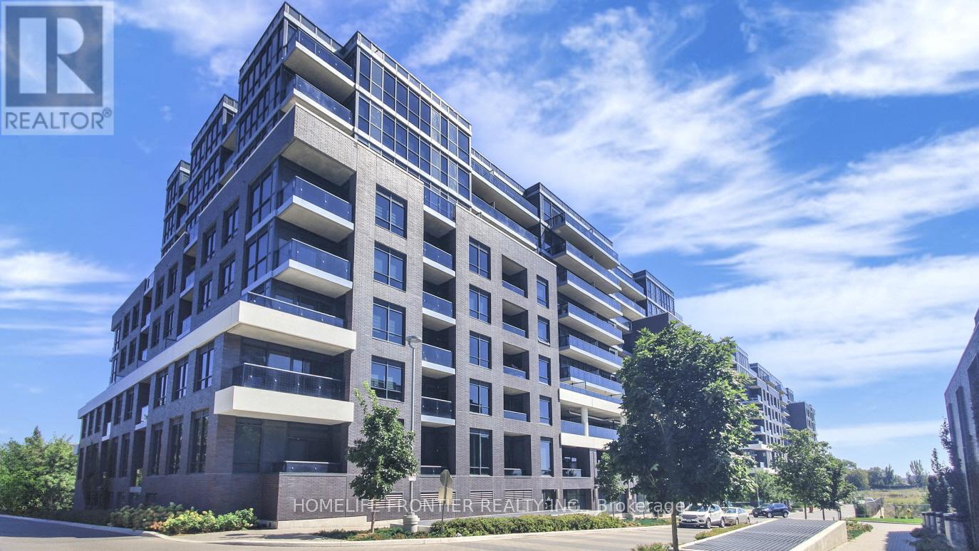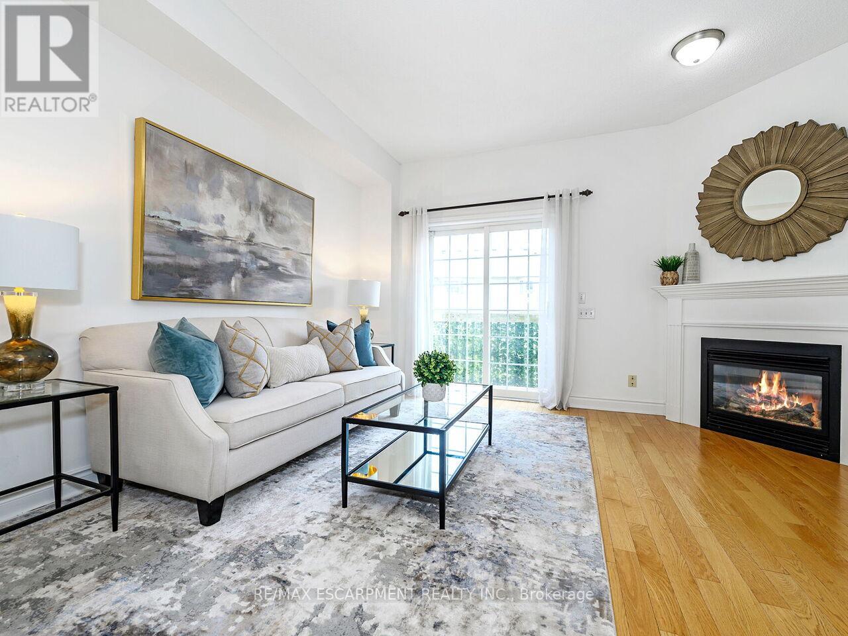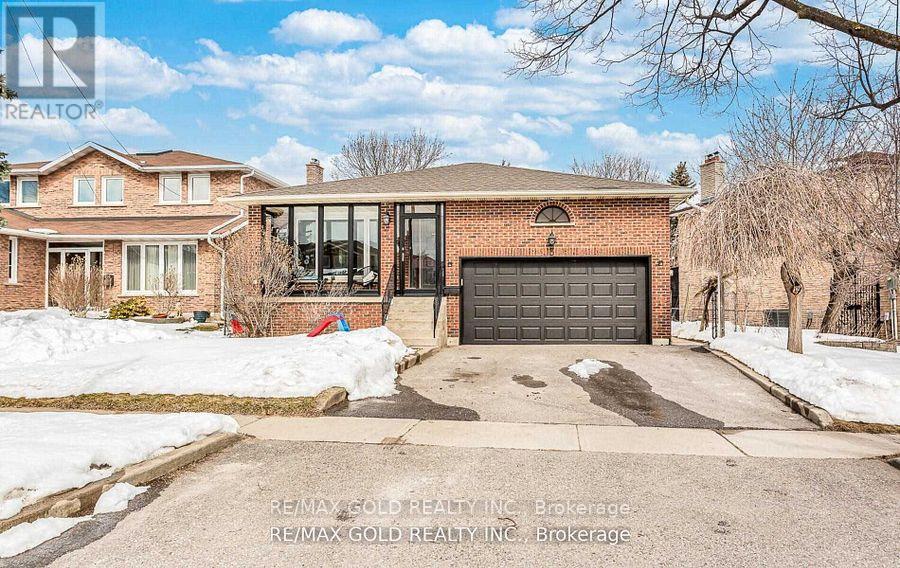3704 - 4065 Confederation Parkway
Mississauga, Ontario
Bright And Spacious 2 Bed + Den unit with 2 Full Bathrooms. Huge Balcony with Stunning View (South Facing) Close to Sq 1 mall, Sheridan College, Celebration Square, City Hall. Library, Restaurants, Bus terminal. Banks, YMCA Highways 401, 403 407 & QEW. Building has Great Amenities: SilentRoom, GameRoom, Rock ClimbingRoom, BasketballCourt, Gym , Party Room etc. (id:60365)
20 Macleod Street
Toronto, Ontario
Amazing opportunity to renovate or build your dream home on this impressive 50 X 150 Foot Lot in established Maple Leaf Community. Peaceful and quiet location among well-maintained homes and luxury builds. Fenced yard, garden shed and an impressively large oversized 638 sq foot 2 car tandem garage! The lower levels recreation room, kitchenette, utility room and Massive cold storages can be accessed through the main floor living space as well as by a separate side door entrance. Quick and convenient to not only 401, Keele, transit, but Amesbury Recreation Centre, parks, Schools, Yorkdale Mall, Costco, Best Buy, Home Depot just to name a few! (id:60365)
1098 Kent Avenue
Oakville, Ontario
Premium Corner Lot!!! In College Park, Located in a Family Friendly Area, Rebuild Your CustomHome. This Area Is in Transition with Several New Multi-Million Home Recently Built Nearby. Fully Renovated Bungalow, Hard floors All Over the House. Next To Bus Stop, Walking Distance Trafalgar Oakville Place Mall, Close to Sheridan College Oakville. Steps To Golf Course, Don't Miss This Opportunity! (id:60365)
5797 Tiz Road
Mississauga, Ontario
This freehold townhome features 3 spacious bedrooms and 4 bathrooms, this bright home is filled with natural light. The functional layout spans two and a half levels, including a walk-out ground floor with modern laminate flooring, a large family room, and a generous yard. The fenced backyard is perfect for entertaining or relaxing outdoors. The second floor boasts an open-concept design with a stylish kitchen, dining area, living room, and an extra family room ideal for both everyday living and gatherings. The primary bedroom retreat features a walk-in closet and a luxurious 4-piece ensuite. Located in Heartland, one of Mississaugas most sought-after communities, this home is just minutes from Costco, Walmart, Home Depot, major banks, schools, churches, and Credit Valley Hospital. Easy access to Meadowvale and Streetsville GO stations makes commuting a breeze. Dont miss this opportunity book your showing today! (id:60365)
57 David Street
Brampton, Ontario
3 Bedroom 2 Bathroom Open concept Living & Dining. Move right in to this bright and welcoming home in the heart of down town Brampton. Recently renovated and move in ready Steps to down town Brampton go station, bus terminal, city hall Gage park. House also offers A covered porch and huge backyard with beautiful pond. This house has a lot of storage in Attics and basement. Main floor boasting family and kitchen combined with dining room. Front covered porch and 2nd floor solarium is good for winter view. Tenant is responsible for all utilities. (id:60365)
20 Capistro Street
Brampton, Ontario
Welcome to a beautifully maintained semi-detached home in Brampton's desirable Fletchers Meadow community. Offering over 2,500 sq. ft. of bright and open living space, this two-storey residence is perfect for families seeking both comfort and convenience. Inside, you'll find a spacious layout with generous principal rooms, freshly painted interiors, and a clean, move-in-ready atmosphere. The backyard is fully done for convenience and easy of maintenance. The property sits on a 27.55 x 109.90 ft lot, providing ample outdoor space for gardening, play, or weekend gatherings. Its location is second to none - close to highly rated schools, shopping centers, GO Transit, Brampton Transit, and major highways-making commuting and daily errands simple. With its combination of size, location, and thoughtful upkeep, this home is a rare rental opportunity in one of Brampton's most family-friendly neighborhoods. Don't miss your chance to make this inviting property your next home. (id:60365)
76 Salisbury Circle
Brampton, Ontario
Turnkey Family Home in Prime North Brampton Perfect for First-Time Buyers! Welcome to this beautifully maintained 4-bedroom semi-detached home in a highly sought-after pocket of North Brampton, just minutes from Hwy 410 and Queen St. Ideal for first-time home buyers or families seeking a completely move-in-ready property, this home is a true gem that blends comfort, convenience, and lifestyle. Step inside to find freshly painted, oversized bedrooms filled with natural light a rare find in todays market. The spacious living and dining area features a cozy fireplace, perfect for family gatherings and entertaining. The bright white kitchen offers a clean and modern feel with plenty of room for family meals. Eat in Bright and functional kitchen with stainless steel Appliances. Outside, enjoy your own private backyard oasis complete with a full-size in-ground heated poolperfect for summer fun. Direct access to Salisbury Circle Parkette makes this a dream location for families with children or those who enjoy green space. Additional features include: Finished basement with a washroom with a kitchen and living space.Large principal rooms throughout Close proximity to schools, shopping, and transit in a Quiet, family-friendly neighbourhood. They dont build them like this anymorespacious, solid, and full of potential. Dont miss your chance to own a home that checks all the boxes. (id:60365)
741 - 26 Gibbs Road
Toronto, Ontario
Fabulous, Park Terraces At Valhalla Town Square Low-Rise Building. Spacious 2 Bedroom 2Bathroom Suite. Large Windows, Modern Style Kitchen With Built In Fridge & Dishwasher, Island, Laminate Flooring Throughout, Kitchen Backsplash And Glass Shower Ensuite So Much More. Very Comfortable And Functional Space. Walking Distance To Cloverdale Mall, Loblaws, Restaurants, Parks. Luxurious Amenities - Outdoor Pool, Gym, Party Room, Media Room, Bbq Terrace, Sauna, Library, Children's Playground. Direct Access To Hwys #427, 401, Qew/Gardiner Expwy. (id:60365)
2921 - 8 Nahani Way
Mississauga, Ontario
Prime Mississauga Location! Bright and spacious 2-bed, 2-bath, 2 underground parking spaces, and 1 locker condo with a large primary bedroom featuring a 4-piece ensuite. Open-concept living and dining with large windows and walkout to a balcony offering unobstructed city views. Modern kitchen with stainless steel appliances with custom island and quartz countertops. Includes ensuite laundry. Building amenities: concierge, lounge, fitness room, pool, kids' play area, BBQ area, party room, and visitor parking. Steps to LRT, transit, Hwy 401/403/410/QEW, Square One, hospitals, plazas, schools, and restaurants. Don't miss this incredible opportunity! (id:60365)
15 - 5080 Fairview Street
Burlington, Ontario
Beautiful 2 Bedroom, 2 Bathroom Townhome in the prime Pinedale community of Burlington! This charming home offers a bright and functional open-concept main floor with hardwood flooring, cozy gas fireplace and modern finishes. The kitchen features stainless steel appliances, peninsula seating, and a bay window with bench storage as well as a convenient pantry. Walk out from the living/dining area to a private rear-facing balcony. Upstairs, both bedrooms boast vaulted ceilings, hardwood floors, and a 4-piece bathplus his-and-hers closets in the spacious primary. The walk-out basement includes garage access and leads to a fully fenced backyard. Roof (2017). With an unbeatable location across from GO Transit and minutes to the QEW, shopping, restaurants, trails, and all major amenities this home is the perfect opportunity for young families or those looking to expand their real estate portfolio. (id:60365)
3 Panorama Crescent N
Brampton, Ontario
WELCOME TO 3 PANORAMA CRESCENT WHERE SERENE MEETS MODERN, JUST STEPS AWAY FROM PROFESSORS LAKE AND PARK. LOCATED IN THE HEART OF ONE OF BRAMPTONS MOST PRESTIGIOUS AREAS. THIS BUNGALOW BOASTS 3 SPACIOUS BEDROOMS WITH A ONE OF A KIND BEAUTIFUL MODERN KITCHEN! ***BRAND NEW LEGAL 3+1 BASEMENT APARTMENT RENTED FOR $2800.***SPACIOUS ENCLOSED PORCH WHERE YOU CAN ENJOY YOUR SUMMERS AND WINTERS. HUGE LOT WITH A GARDEN TO GROW YOUR OWN VEGGIES, TWO CHERRY TREES AND A GRAPE VINE. THIS CAN BE YOUR FOREVER HOME! LOCATED CLOSE TO BRAMPTON CIVIC HOSPITAL AND TRINITY MALL AS WELL AS ALL AMENITIES, THIS PROPERTY IS PERFECT FOR FAMILIES, WORKING PROFESSIONALS AND INVESTORS!!! COME VIEW THIS ONE OF A KIND PROPERTY, YOU WONT BE DISAPPOINTED! ADDITIONAL UPGRADES DONE: WINTER 2021: BRAND NEW HIGH EFFICIENCY FURNACE AND AC, CENTRAL HUMIDIFIER. SUMMER 2023: BRAND NEW WASHER & DRYER, BASEMENT DISHWASHER, ECOBEE SMART THERMOSTAT, SMART DOOR LOCKS BOTH AT THE FRONT AND BACK ENTRANCES. (id:60365)
43 Wakely Boulevard
Caledon, Ontario
Welcome to 43 Wakely Blvd, Bolton - Bright, Spacious, and Move-In Ready Pride of ownership is clear in this beautifully maintained 4-bedroom home, ideally located in one of Bolton's most family-friendly neighbourhoods. Set on a private, fully fenced lot with a covered front porch, double garage, and built-in sprinkler system, this home blends comfort and practicality inside and out. The main floor features a bright open-concept layout with hardwood flooring, a cozy family room with a gas fireplace, and a spacious kitchen with quartz counters, stainless steel appliances, and a sunny breakfast area that opens to a large deck-perfect for outdoor dining. A generous laundry/mudroom with garage access adds to the convenience. Upstairs, the primary suite includes a walk-in closet and an elegant 4-piece ensuite with a soaker tub. Three additional bedrooms provide plenty of space for a growing family. The finished basement offers a large rec room with custom built-in, a dedicated home office, and ample storage- ideal for movie nights, working from home, or a kids' play zone. Close to schools, parks, shopping, and commuter routes, this home checks all the boxes for modern family living. Book your private showing today-your next chapter starts at 43 Wakely Blvd. (id:60365)

