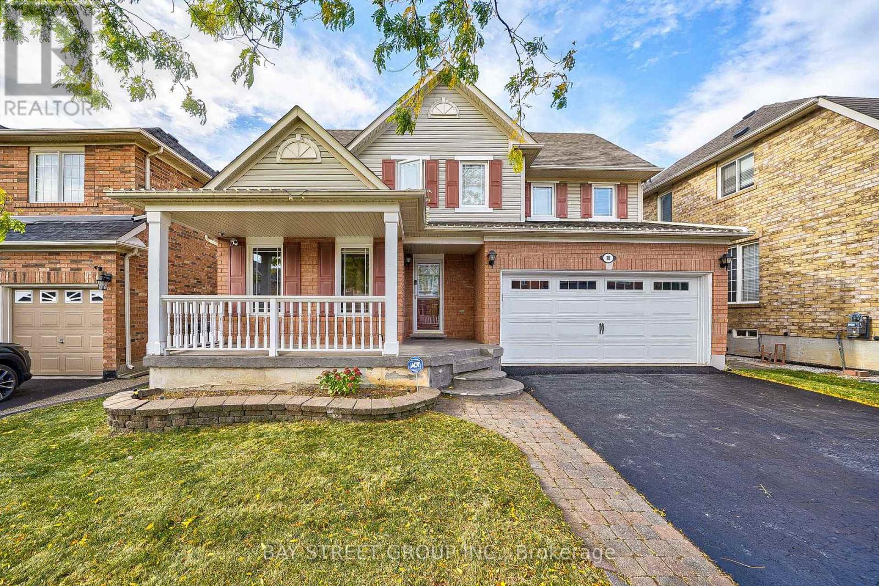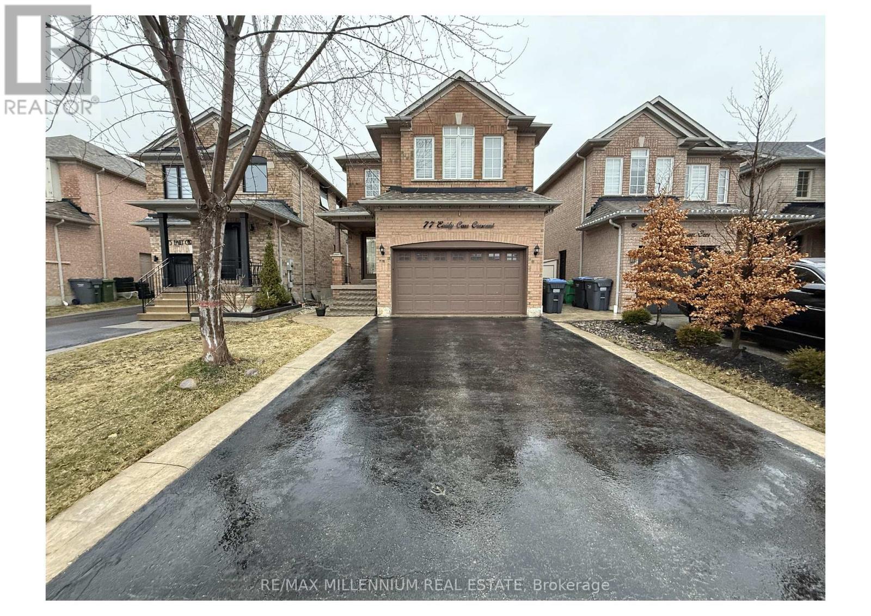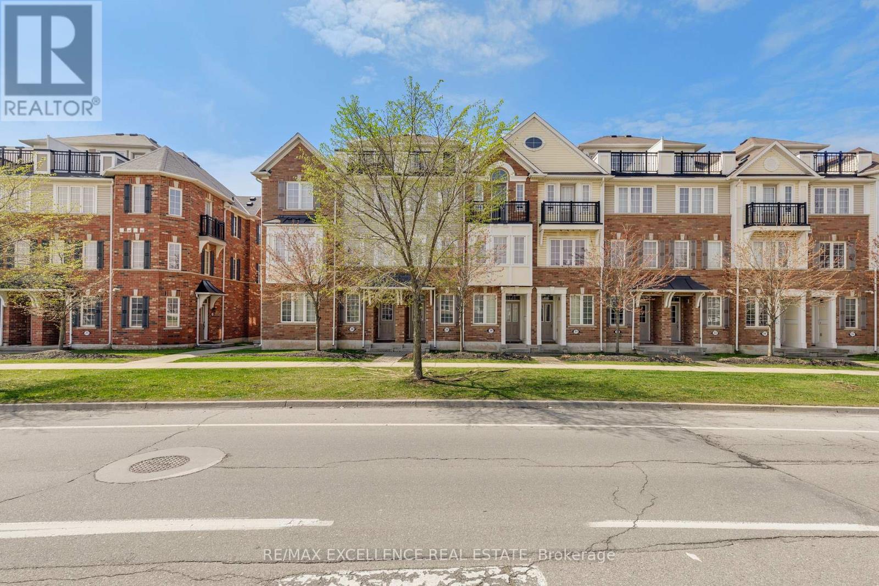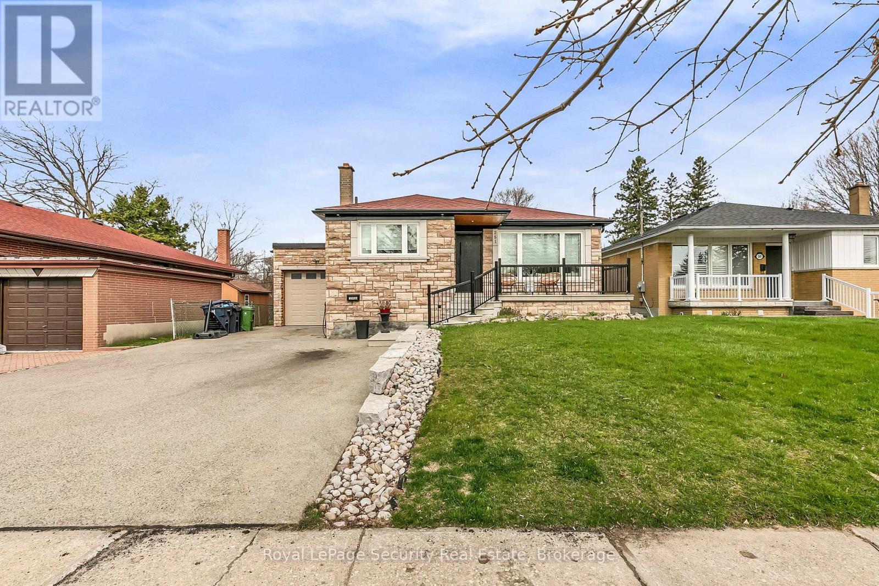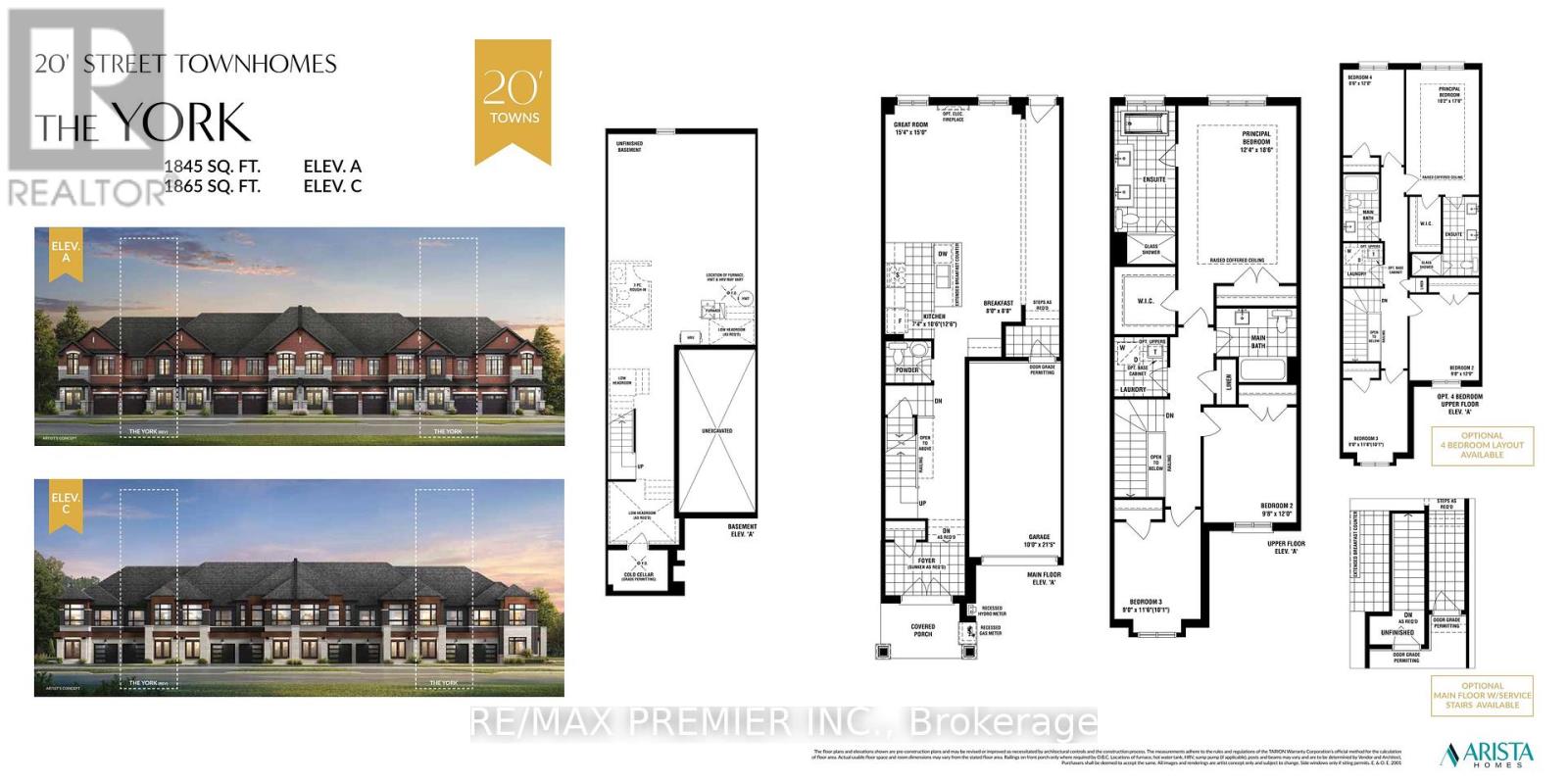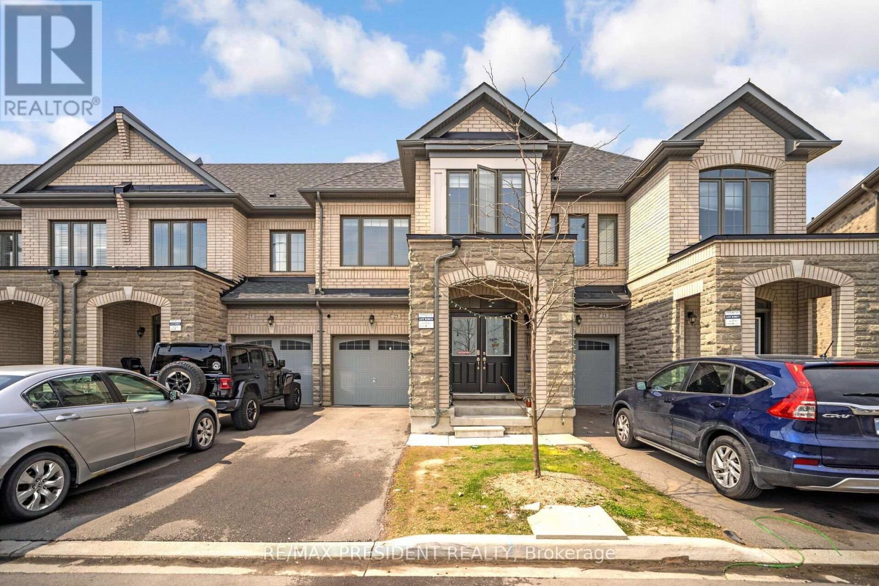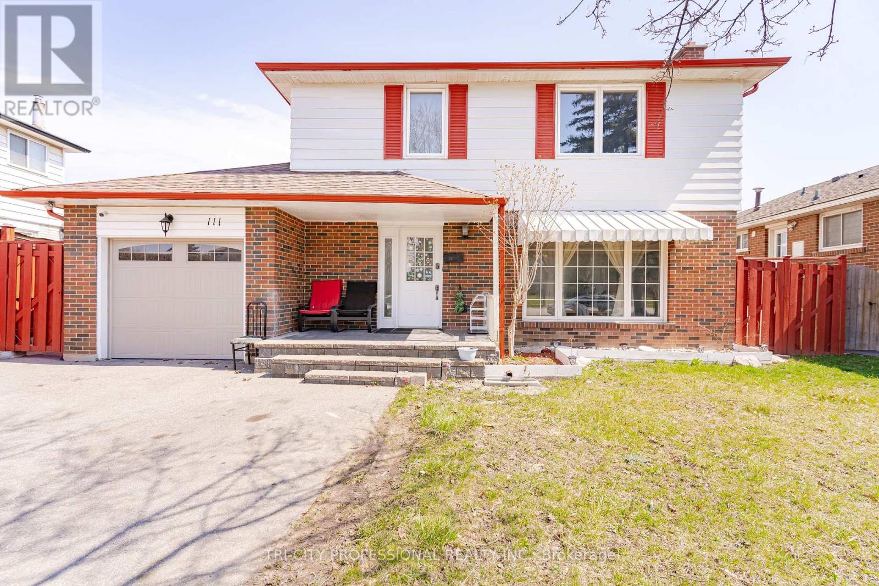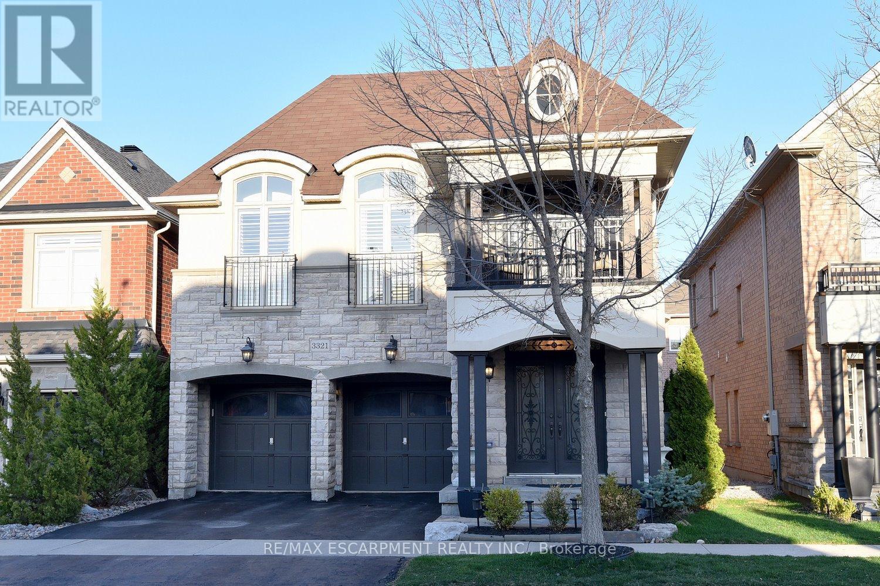18 Leagrove Street
Brampton, Ontario
Situated on quiet street in exclusive pocket! Kitchen with granite, S/S appliances, custom full depth pantry, Sliding door w/ built in blinds. Laminate in all area on main except tiled areas including 5" wide plank laminate in Prim. bedroom. Custom zebra blinds oversized glass shower in ensuite. New painting throughout on main and 2nd floor. All major shopping and highways. A must to see. (id:60365)
73 Hullrick Drive
Toronto, Ontario
This is an approximately 2,500 square foot Green park Home. It features an open concept living and dining room, a separate family room with a wood-burning fireplace, a spacious eat-in kitchen, and a main floor laundry. There are four spacious bedrooms upstairs. The primary bedroom has two closets and a full ensuite. The basement is unspoilt. The original owners took care of this home. (id:60365)
77 Emily Carr Crescent
Caledon, Ontario
The Perfect Home To Raise A Family! Lovely Bed 4 Bath Detached Home In Bolton West. This HomeOffersA Living Rm W/ Gas Fireplace ,Dinning Area. Walk Out To Private Fenced Backyard. Lots OfNaturalLight!The second floor offering a primary bedroom with walk-in closets and stunning Ensuite plusThree sizeable bedrooms and Another washroom.Basement has Separate Entrance, Second Kitchen, 5th&6th Bedrooms, Separate laundry.! Just minutes from downtown Bolton, near Schools, Parks &allAmenities. LEGAL BASEMENT APARTMENT REGISTERED WITH CITY AS 2ND DWELLING.Basement rented for 2250$ (id:60365)
29 - 2614 Dashwood Drive
Oakville, Ontario
Move-in ready beautiful townhome in a highly desired neighborhood in Oakville. Comes with upgraded flooring, new chandeliers and light fixtures, upgraded runner on the stair case, front door camera with two monitors inside with built-in intercom and unlocking mechanism of front door. Built-in speakers in living area and deck on the top floor. Built-in shelving in living room. Steps from Oakville hospital, major highways, wonderful schools, churches, shops, restaurants etc. Spacious rooftop terrace area with beautiful views. Embrace the richness in this townhome and make it your own. Seller willing to give away Master B/R furniture(as-is condition - Bed and side chests) at no additional cost. (id:60365)
3585 Stonecutter Crescent
Mississauga, Ontario
Situated in the highly desirable west end of Mississauga, this stunning home offers over 4,500 sq. ft. of beautifully finished living space in a prime location just minutes from major highways, top-rated hospital, and shopping center. Perfectly suited for multi-generational living, the main floor features a spacious bedroom with a private full bathroom, ideal for parents or guests. The functional kitchen flows into a bright dining room, a generous living area, and a private office offering a perfect blend of comfort and practicality. Upstairs, the elegant primary bedroom boasts a large 6-piece ensuite and built-in storage, complemented by an open-concept family room with nook designed for cozy evenings together. The fully finished basement includes a professionally designed for fitness and yoga studio with large mirrored wall for all your entertainment needs. Flooded with natural light thanks to numerous large windows, the homes brightness is enhanced even further by over 90 newly installed LED pot lights. Additional highlights include a top-tier, maintenance-free metal roof and a fresh coat of designer paint throughout, giving the entire home a clean, modern, and move-in-ready feel. Step outside to a beautifully maintained backyard featuring a spacious, fully enclosed four-season sunroom with large windows and ventilation, perfect for enjoying the outdoors year-round. The sunroom comes furnished with a comfortable patio sofa set, ideal for family gatherings or relaxing evenings. A built-in Natural gas line connects directly to the BBQ grill, making outdoor cooking a breeze. A newly installed large shed offers plenty of storage for seasonal items and garden tools. (id:60365)
251 Thistle Down Boulevard
Toronto, Ontario
Experience sophisticated living in this impeccably designed residence, perfectly situated in the lush and serene enclave of Etobicoke. Crafted with the highest quality finishes and a modern aesthetic, this home exudes elegance and comfort throughout. The open-concept main floor is a showcase of style and function, featuring sleek lines, expansive living and dining areas, and two spacious bedrooms that offer both tranquility and refinement. Natural light floods the space, enhancing its seamless flow and contemporary charm. The fully finished lower level offers a private, well-appointed apartment complete with two generous bedrooms, a dedicated office, and its own entrance ideal for multi-generational living or elevated rental potential. Set on a sprawling, beautifully landscaped lot, the backyard offers a private oasis for outdoor entertaining or peaceful retreat. Located in one of Etobicoke's most coveted greenbelt neighborhoods, the home is surrounded by mature trees, parks, and premier amenities, all while offering quick access to the city. This is a rare offering where luxury meets lifestyle lean exceptional home for the discerning buyer. (id:60365)
22 Raja Street S
Brampton, Ontario
This Freehold Brand New!!! A 2-storey, Pre-Construction Townhome is offered by Award-winning Arista Homes, with 9ft ceilings throughout. The open-concept, sun-bright main floor features a family-sized Kitchen with Granite Counters complete with Centre Island overlooking an oversized Great Room perfect for entertaining. The second floor offers a sizable Primary Bedroom which boasts a generously sized walk-in closet and a 5pc ensuite with a stand-alone tub and oversized glass shower complete with window. The spacious 2nd and 3rd bedrooms are a designer-rich finish. Laundry is conveniently located on the second floor. Double-door entry and oversized windows provide a rich exterior finish. Complete with energy-efficient Heating, and AC/HRV systems, all backed by the 7-year Tarion Warranty make this turnkey home ideal for families and investors. 3 and 4-bedroom plans available from 1840 sqft. "THIS IS NOT AN ASSIGNMENT SALE" (id:60365)
112 Collins Crescent
Brampton, Ontario
Welcome to 112 Collins Crescent, a beautifully renovated end-unit townhome in the highly desirable Brampton North community. This affordable, move-in-ready home has been meticulously updated from top to bottom, offering style and comfort for the modern family. As you enter the main floor, you'll immediately notice the elegant wainscoting and rich natural hardwood floors that flow throughout. The space is bright and welcoming, enhanced by ample pot lighting. The kitchen features sleek stainless steel appliances, perfect for any home chef. The open-concept living and dining areas boast stunning coffered ceilings, providing an elevated ambiance for everyday living and entertaining. Upstairs, you'll find three spacious bedrooms, including a primary suite with its 4-piece ensuite, ensuring plenty of room for relaxation and privacy. The basement offers even more potential with its open-concept layout and a 3-piece washroom, making it an ideal space for an additional bedroom, home office, or recreational area. This home is a must-see with its fantastic location, thoughtful updates, and ample living space. Don't miss out on the opportunity to make 112 Collins Crescent your new address in Brampton North! (id:60365)
25 Adventura Road
Brampton, Ontario
Freehold North Facing gem with tons of light! An extraordinary family home thats sure to impress. With 4 spacious bedrooms and 3 beautifully appointed bathrooms, this residence has everything you need. Gorgeous Brick And Stone Front with Double Door Entry. This House Comes With Huge Foyer To Welcome You, Hardwood Flooring In Great Room In Hallway Downstairs And Upstairs. Step into the bright, open-concept living area where 9-foot ceilings and ample natural light create an inviting atmosphere. The kitchen is a showpiece, and a large central island perfect for both family meals and entertaining guests. The upper level offers a gorgeous primary bedroom with professionally finished walk in closet & an ensuite that so many are dreaming of with a Deep soaker tub, stand alone shower. The spacious bedrooms are great for all the familys needs. (id:60365)
111 Dearbourne Boulevard
Brampton, Ontario
Huge Pie Shape Lot, Large Driveway Two Story 6 Bedroom House in Southgate Community, Open Concept Kitchen With Granite Counter Top, Finished Basement With Side Entrance, New Painted and Pot Lights, Close to All Amenities School, Transit, Shopping, Community Centre and Parks, Amazing Property for First Time Buyer or Investor. (id:60365)
10617* Trafalgar Road
Halton Hills, Ontario
Prime Medium density development site in the Vision Georgetown Secondary plan allowing standard townhomes, back to back, stacked, 5 story condo or purpose build rental. Also allows long term care homes and retirement homes. Corner property on Trafalgar and major arterial road. Seller has concept plan for 281 units in six story building. Two homes currently generating $60,000 gross income with potential to increase to $78,000 with leasing of 2 workshops. Seller willing to hold 70% financing at 2% interest for a 3 year term. Block plans to be submitted for whole secondary plan by late spring with servicing to commence in fall of spring of 2025. Property includes 10617 and 10641 Trafalgar Road. Pls Do not walk the property without notice. (id:60365)
3321 Steeplechase Drive
Burlington, Ontario
Welcome to 3321 Steeplechase Dr., a beautifully crafted all-brick, 4-bedroom family home featuring 2.5 bathrooms, located in the sought-after community of Alton Village. This fully detached home offers exceptional convenience, just a short stroll to schools, a community center/library, and places of worship, with quick access to major highways including the 407 and QEW, as well as a wide range of amenities. Step inside to an elegant open-concept main floor, showcasing gleaming hardwood floors and custom plaster crown moldingperfect for both relaxing and entertaining. The spacious design seamlessly connects the living, dining, and kitchen areas, providing a warm, inviting space ideal for gatherings and day-to-day living. Large windows bathe the interior in natural light, enhancing the welcoming atmosphere. Upstairs, you'll find four generously sized bedrooms, each offering a peaceful retreat with large windows and ample closet space. A well-proportioned loft area adds even more flexibility, serving as a cozy family space for movie nights or simply unwinding at the end of the day. Welcome to this stunning 2479 sq ft home located in the highly desirable Alton Village community. Step inside to discover a spacious main floor featuring soaring ceilings, gleaming hardwood floors, and a chef-inspired kitchen with a massive island, granite countertops, and high-end stainless steel appliances. (id:60365)

