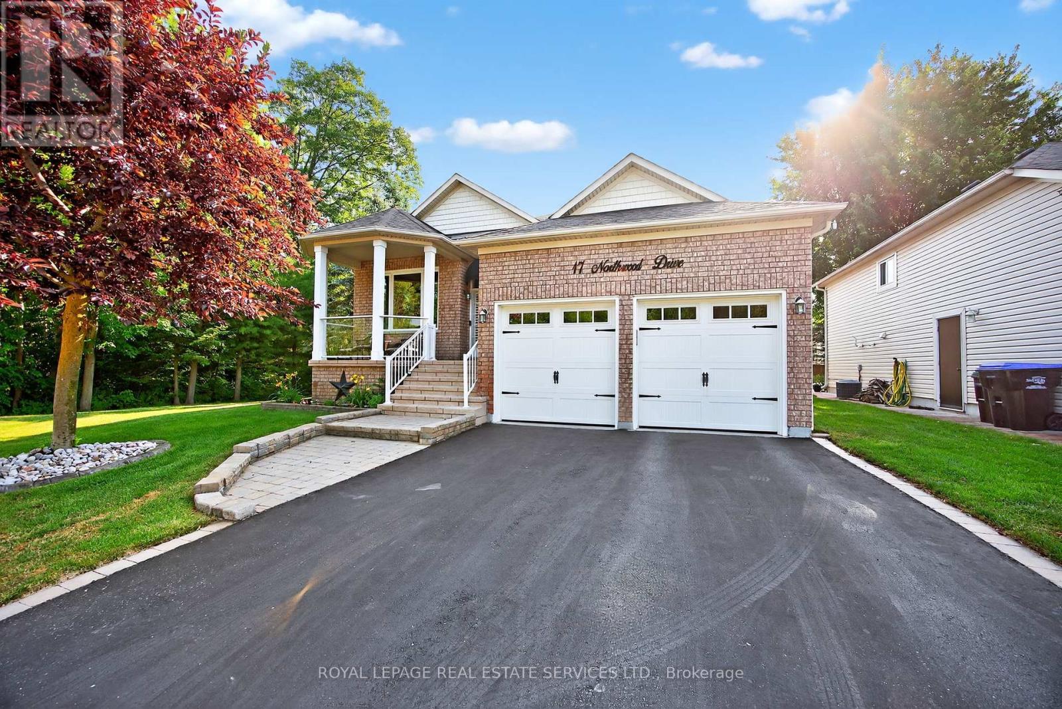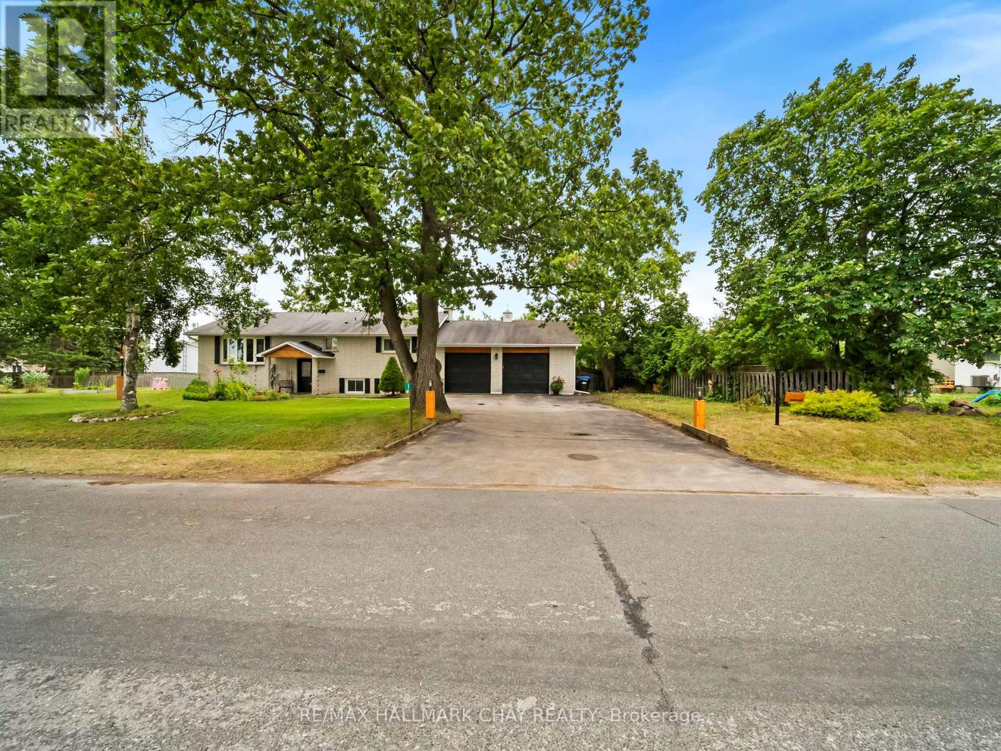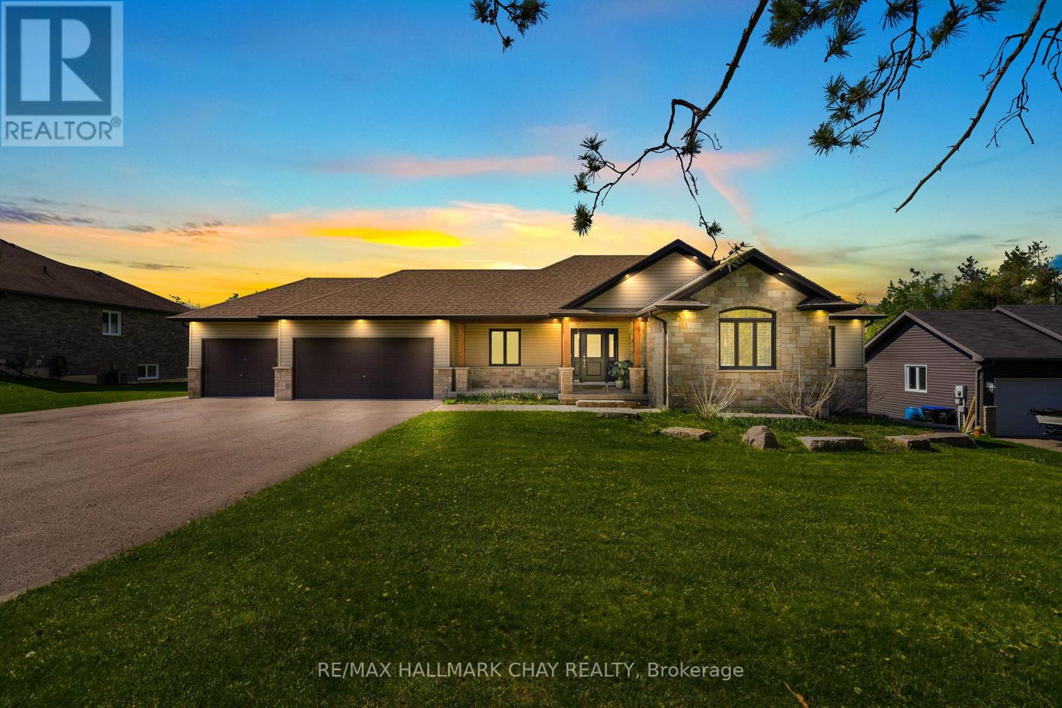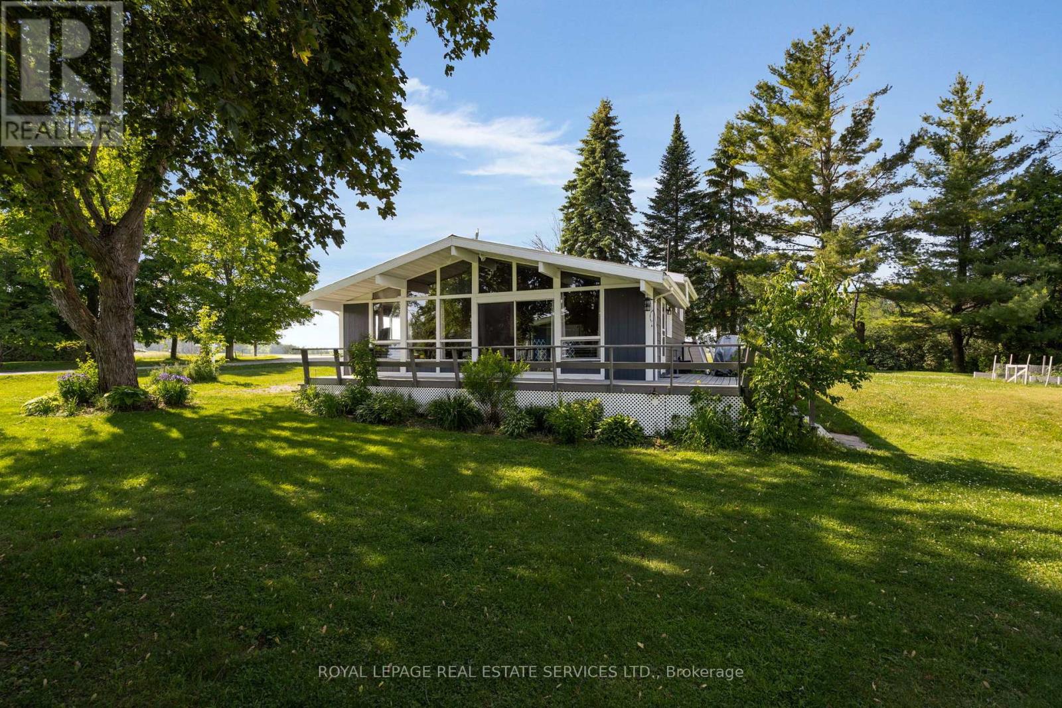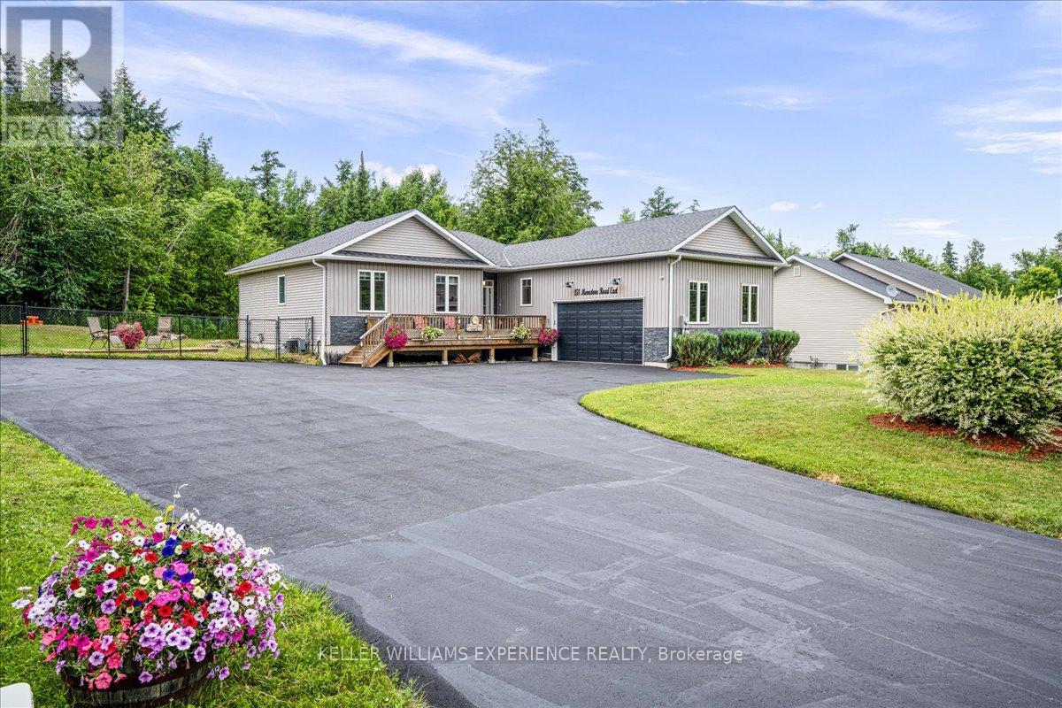257 Quebec Street
Clearview, Ontario
Welcome to the neighborhood! 257 Quebec Street is a 5 year old, modern farmhouse-styled, semi-detached gem in beautiful Stayner. It boasts an open floor plan that invites gatherings to happen naturally...flowing easily from kitchen, to living room, to backyard deck. Come snuggle up by the living room gas fireplace, while you read your favorite book. The spacious dining room accommodates a table of eight, while a well-appointed kitchen with a large farmhouse sink helps make meal prep and clean-up feel enjoyable. Pour yourself a refreshing glass of filtered water, while you look out the large living room windows. The second floor, with its primary, second, and third bedrooms, separates the hustle and bustle of the main floor to allow you to retreat to peaceful rest. In the primary bedroom, you will have a special place to store all your outfits in the walk-in closet. The other two bedrooms have ample closet space, too. The main family bathroom contains a sleek, one-piece tub and shower surround. The basement features roughed-in plumbing for an additional bathroom, as well as a large space to develop in a way that suits your needs. There is also a spacious storage area for all your treasures, and further open space under the stairs for children to use their imagination for play! The single car garage has an automatic door opener with a good-sized and easily accessible mezzanine, to maximize usable space. A fenced-in backyard includes a playhouse and generous lot size for kids to run around and burn off some energy, while allowing Mom and Dad to enjoy relaxing on the raised deck. Permits to have an open firepit are only $10 per calendar year, so bring some marshmallows! All this home needs to make it complete is you...welcome home! (id:60365)
17 Northwood Drive
Wasaga Beach, Ontario
Extensive upgrades & value in this home. It's a MUST SEE & exudes pride of ownership. Located in the prestigious Ann Arbour Estates offering one of the largest lots in the area. This 5-bed, 3-bath bungalow offers 3,189 sq.ft of finished living space on a very private, tree-lined lot beside and across from conservation land, never to be built on. Enjoy over $100K in exterior upgrades, including a composite deck (reinforced for hot tub) with glass railings, 8-zone irrigation system, custom garden curbing, solar lights, retractable awning, leaf filter system and a newer paved driveway. Inside features hardwood floors, gas fireplace, open-concept living, main floor laundry, 3 bedrooms up (including a primary with ensuite), plus 2 more beds and large family room in the finished lower level. Enhanced with safe & sound insulation, all newer windows, newer roof, furnace, A/C, central vac and more. The upgrade list on this home is extensive & provides a Buyer a turn key & stress-free home. Close to all amenities Wasaga Beach has to offer and only a short walk/ drive to the sandy shores of Georgian bay. No money spared in the upkeep and presentation of this home, you'll feel at home the moment you walk in the door. (id:60365)
5 Demont Drive
Oro-Medonte, Ontario
Welcome to 5 Demont Drive A Beautifully Updated Raised Bungalow on a Spacious LotDiscover the perfect blend of comfort and style in this beautifully maintained raised bungalow, ideally situated in a sought-after neighbourhood. Nestled on a generously sized lot, this charming home offers excellent curb appeal and plenty of space for outdoor enjoyment.Inside, youll find numerous upgrades that enhance both functionality and aesthetic appeal, including modern finishes, updated flooring, and a bright, open-concept layout. Large windows fill the home with natural light, creating a warm and inviting atmosphere throughout.The spacious kitchen offers ample cabinetry and flows seamlessly into the dining and living areas ideal for entertaining or everyday living. The lower level features additional living space, perfect for a family room, home office, or guest accommodations.Located in a fantastic area close to parks, schools, shopping, and major amenities, 5 Demont Drive is the perfect place to call home. Furnace is new 2020, both washrooms new, new water softener and reverse osmois, new sump pump, new hot tub, new washer/dryer 2020, garage 220 volt secondary panel, new paint through out, chimney fixed 2024, Humidifier on furnace, New Dishwasher (id:60365)
47 Moore Place
Barrie, Ontario
Here is your chance to own a large detached home in a family-oriented neighbourhood, within proximity to schools, shopping, highway 400 and numerous parks! As you enter through the custom front door, you can enjoy the large 20x20 upgraded ceramic tiles, leading you to a main floor laundry room and inside access to the 2 car garage. There is hardwood flooring through the kitchen and additional family room, which features oversized european-style windows allowing for ample natural light to shine in! The spacious primary bedroom has 2 closets and a primary bathroom where you can soak in the deep tub. A great feature and benefit of this family home is the one bedroom, 1 bathroom in-law suite in the basement featuring a jacuzzi tub and custom fireplace, boasting high ceilings and a double walk-out to the private and fully fenced backyard. This allows for the potential of additional living space or for extended family. Book a showing and welcome yourself home to 47 Moore Place! (id:60365)
3801 Wood Avenue
Severn, Ontario
Nestled on the serene shores of Lake Couchiching, just a stone's throw away from the vibrant city of Orillia and a mere 1.5-hour drive from the bustling heart of the Greater Toronto Area, awaits a charming 3-bedroom retreat that epitomizes lakeside living at its finest with high speed internet, municipal water and sewers with natural gas. Step through the front door into a world of rustic elegance, where warm wood accents and expansive windows frame breathtaking views of the tranquil waters beyond. The spacious living area beckons with its inviting ambiance, offering the perfect space to unwind beside a crackling fireplace on cool evenings or gather with loved ones for lively conversation. The adjacent kitchen is a chef's delight, boasting modern appliances, ample counter space, and a convenient breakfast bar for casual dining. Whether preparing a gourmet feast or a quick snack, the panoramic vistas of the lake provide an inspiring backdrop to every culinary endeavor. Wake up to the gentle sound of lapping waves and savor your morning coffee on the expansive deck overlooking the water, where every sunrise promises a new day of adventure and discovery. Outside, the property unfolds into a private oasis. Spend lazy afternoons lounging on the deck, soaking up the sun's rays, or venture down to the water's edge to dip your toes in the cool, clear lake. With its idyllic location just outside of Orillia, residents enjoy easy access to a wealth of recreational activities, from boating and fishing to hiking and cycling. Explore the charming shops and restaurants of downtown Orillia, or embark on a day trip to nearby attractions such as Casino Rama or the scenic trails of the Simcoe County forests. Whether you're seeking a peaceful weekend retreat or a year-round residence, this stunning lakeside home offers the perfect blend of comfort and natural beauty, inviting you to experience the quintessential Canadian lifestyle in style. (id:60365)
38 Willow Drive
Tiny, Ontario
Welcome to 38 Willow Dr. Magnificent waterfront 5-bedroom custom-built home backing onto beautiful Georgian Bay. Boasting large panoramic windows & walkout to custom raised deck for waterfront enjoyment with gangway style walkway to the bay. Water view flagstone patio w/ fire pit. 3407 sqft of living area over three levels. Chef's kitchen w/ custom cabinets, Quartz countertops, Wolfe Range 4 surface burners, a griddle, hide away control panel and matching 'Wolfe' cooktop ventilation hood, island with Sharp rollout drawer microwave, Bosch 2 door/2 drawer refrigerator/freezer, oversized black granite composite sink 'extra quiet' Bosch dishwasher. Beautiful wide plank oak floors, private principal suite overlooking Georgian Bay features a new 6-piece ensuite. Separate glass shower, soaker tub, heated floors, walk-in closet. Professionally designed and renovated upper 4-piece bathroom with 'Electrolux' laundry and a heated floor. Oversize 2 car garage w/ direct access & wheelchair lift.* New 8' x 12 garden shed with interior lights and plugs. Grounds professionally landscaped. (id:60365)
2052 Marchmont Road
Severn, Ontario
**OPEN HOUSE SAT JULY 26 FROM 1-3PM** Welcome To This Stunning Custom-Built Ranch-Style Bungalow Nestled In The Highly Desirable Marchmont Community. Sitting On Just Under 1 Acre, Thoughtfully Designed With Comfort And Function In Mind, This Home Features An Open-Concept Kitchen And Living Area Complete With A Gas Fireplace Perfect For Gathering And Everyday Living. Enjoy The Ease Of Main Floor Laundry And Inside Entry From The Insulated And Heated Triple-Car Garage, Offering Ample Storage And Ideal Workshop Space. Walk Out From The Dining Area To Your Impressive 1,000 Sq Ft Deck, An Entertainers Dream, Overlooking A Serene Backyard That Backs Onto A Conservation Area For Added Privacy And Peaceful Views.The Spacious Primary Bedroom Features A 4-Piece Ensuite, With Two Additional Well-Sized Bedrooms And A Full Main Bath Completing The Main Level. Downstairs, The Newly Renovated Basement Adds Exceptional Value With A Fourth Bedroom, An Additional Full Bathroom, And A Fully Insulated, Soundproof Bonus RoomPerfect For A Home Theatre, Office, Or Creative Studio. Located Within Walking Distance To The Local Park, New Basketball Courts, And Pickleball Courts, This Property Offers The Perfect Balance Of Luxury, Lifestyle, And Location. Don't Miss Your Chance To Call This Incredible Home Your Own! (id:60365)
1129 Concession Road 9
Ramara, Ontario
Discover your perfect year-round retreat with this stunning complete turn-key waterfront property with over 1/2 acre on Lake Dalrymple! This inviting property is not just the cottage, it comes with everything you see! This Cottage is fully furnished, plus Boat and trailer, virtually new riding mower, tools, Brand new customer built Boat House with Boat railway system, docks, etc. The cottage offers an open-concept main floor featuring cathedral ceilings, wood-paneled details, exposed beams, and picture windows that flood convenience the living and dining areas with natural light. Perfectly situated for both recreation and, this property offers proximity to Orillia for shopping and amenities while enjoying the privacy of a secluded, dead-end road. Whether you're into fishing, paddle-board, canoe, kayak, snowmobiling or just the peace and quiet, this property promises year-round enjoyment amidst serene natural surroundings. Don't miss the opportunity to call this waterfront gem your own! (id:60365)
158 Moonstone Road E
Oro-Medonte, Ontario
Welcome to this well-loved raised bungalow, constructed in 2016 and nestled in the peaceful, semi-rural community of Moonstone. Just minutes from the ski slopes of Mount St. Louis and surrounded by nature, this home offers the perfect blend of rural charm and modern convenience. Set on a private, treed 0.342-acre lot, the property boasts exceptional outdoor living with two spacious decks, a pergola, a Tiki bar, and an 8-person Arctic Spa hot tub (2021)ideal for year-round enjoyment and entertaining. The double garage provides 524 sq ft of functional space, while the newly paved driveway easily accommodates multiple vehicles and all your recreational toys. Inside, the bright and open-concept main floor features a stunning great room with a cozy gas fireplace and rustic mantel. This great room seamlessly connects the kitchen and dining area. The kitchen is truly the heart of the home, showcasing timeless shaker-style cabinetry, gleaming quartz countertops, stainless steel appliances, a new upright freezer, and a center island perfect for meal prep or casual gatherings. A large pantry adds convenience and ample storage. Thoughtful lighting, stylish fixtures, and a warm, welcoming layout make this home ideal for entertaining. The main-floor laundry room, equipped with a sink, also serves as a mudroom, providing direct access to both the oversized built-in garage and the fully finished lower level. Downstairs, the finished walk-out basement features large look-out windows, a second fireplace in the family room, two generously sized bedrooms, and a full 4-piece bathroom, perfect for guests or the teens. With the attached overhead projector & speakers, movie night will be memorable. With five bedrooms, three full bathrooms, and easy access to local schools, parks, and major city amenities (just 20 minutes away), this home has it all for ultimate family living. Whether you're an outdoor enthusiast or simply seeking a peaceful retreat, this Moonstone gem is not to be missed! (id:60365)
J2 - 63 Ferris Lane
Barrie, Ontario
Top 5 Reasons You Will Love This Condo: 1) Discover this beautifully maintained townhouse, where affordable monthly fees cover essential amenities such as water, internet, cable, and more, making it an incredible value for any buyer, coupled with a peaceful backyard retreat featuring a relaxing hot tub and no rear neighbours 2) Step inside to discover a host of modern upgrades, including a stunning Norcab custom kitchen renovation, boasting soft-close drawers and cabinetry, luxurious quartz countertops, and top-of-the-line appliances, perfect for both everyday living and entertaining, alongside additional recent updates including a high-efficiency furnace and central air conditioning, both installed in 2023 for year-round comfort 3) The spacious main level is designed for easy living, delivering a large, inviting living room and an elegant dining area with ample space for family gatherings or hosting guests 4) Upstairs, you'll find three generously sized bedrooms, each offering plenty of natural light and closet space, while the updated bathrooms bring a fresh, modern feel to the home; downstairs, the cozy recreation room provides a perfect space for movie nights, a home gym, or a quiet work-from-home setup 5) Additional features include a convenient single-car garage and a pristine interior, making this home truly move-in ready and waiting for you. 1,173 above grade sq.ft. plus a finished lower level. Visit our website for more detailed information. (id:60365)
34 Ashton Street
Orillia, Ontario
Beautifully updated all-brick bungalow featuring 2+2 bedrooms and 2 full baths. Freshly painted throughout with brand-new flooring and recently installed windows. Bright main floor with walkout to a large deck and private, fully fenced yard. Fully finished basement offers added living space and flexibility. Central air, single attached garage, and located on a quiet, family-friendly street. Move-in ready. ***Some photos have been virtually staged to show possible set up of rooms**** (id:60365)
40 Brown Wood Drive
Barrie, Ontario
Top 5 Reasons You Will Love This Home: 1) Welcome to this immaculate all-brick three bedroom home, perfectly situated in one of Barrie's most desirable neighbourhoods, just minutes from schools, shopping, dining, highway access, and essential amenities, making it an exceptional opportunity for first-time buyers or anyone looking to up-size 2) Beautifully updated over the years with recent improvements including, newer windows and a sliding patio door, a sleek new dishwasher, washer and dryer, a roof (2020), a furnace (2023), plush new carpeting (2025) on the upper level, and the added peace of mind with an owned water heater 3) The fully finished basement adds valuable living space, featuring a luxurious 3-piece bathroom with a glass-enclosed shower and upscale finishes, along with the upper level main 4-piece bathroom renovated with a marble countertop and premium fixtures 4) Step outside to a meticulously landscaped yard that showcases true pride of ownership, ideal for family living and entertaining, while the oversized single-car garage and parking for four vehicles provide ample convenience 5) This home is truly move-in ready, showcasing impeccable cleanliness, thoughtful upgrades, such as stylish interior finishes, gleaming hardwood flooring, and a well-maintained exterior, checking every box for comfort, convenience, and curb appeal. 1,239 above grade sq.ft. plus a finished basement. Visit our website for more detailed information. (id:60365)


