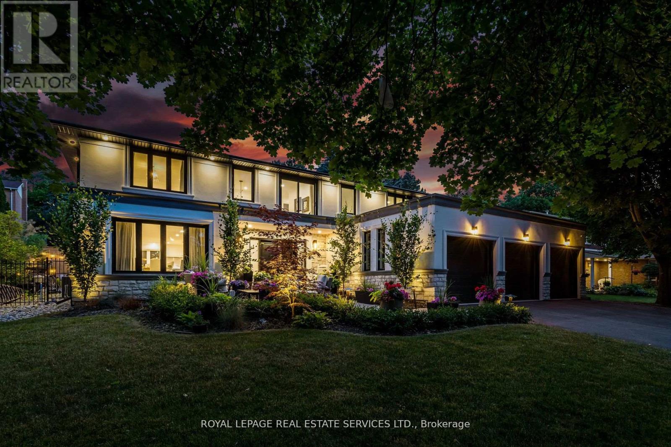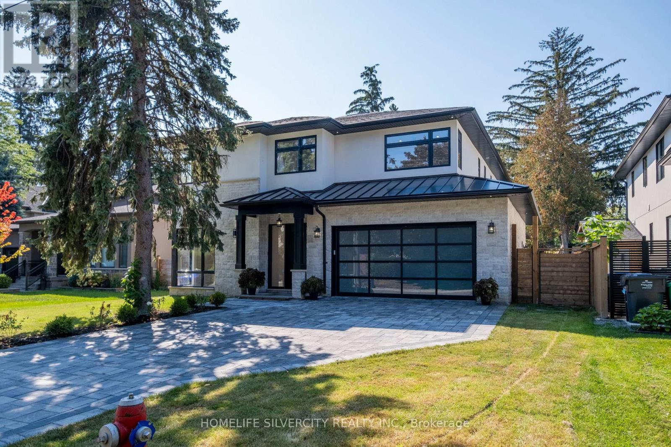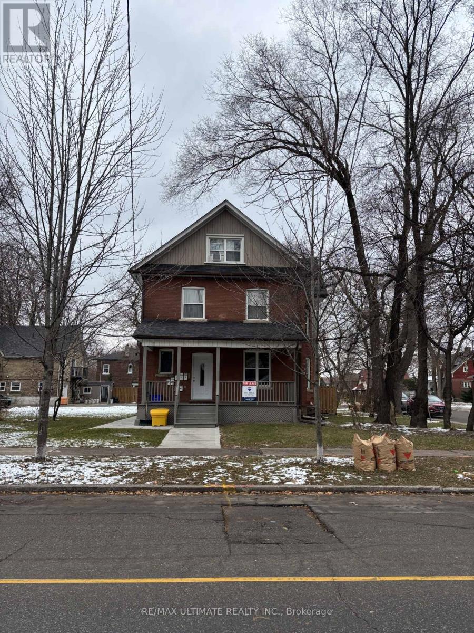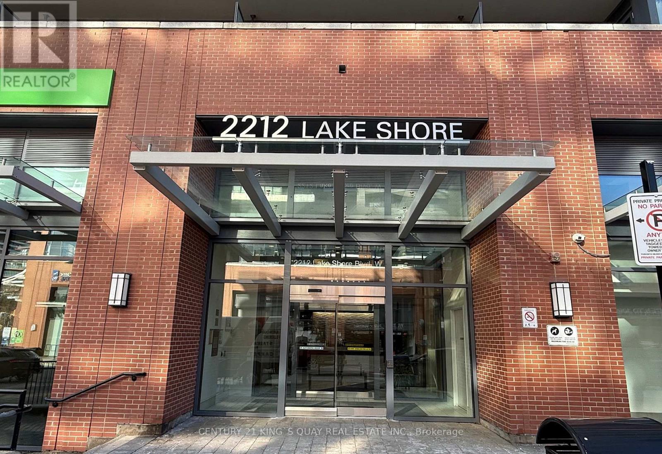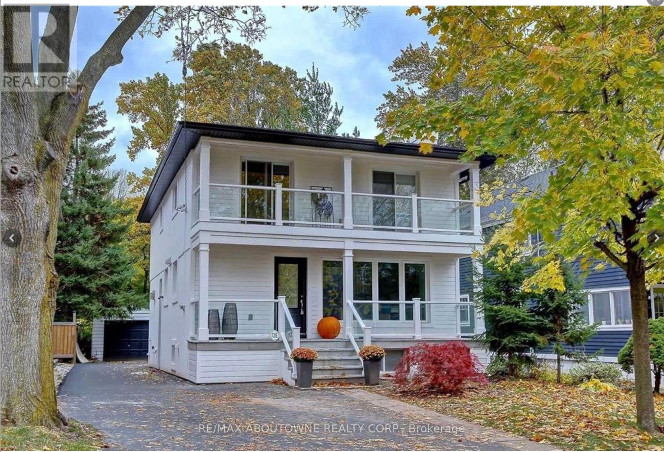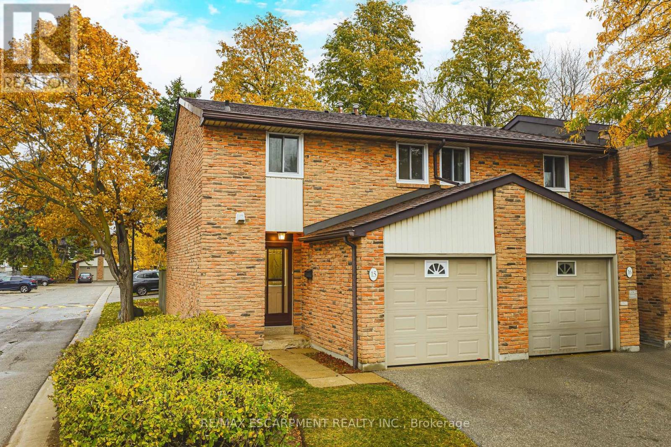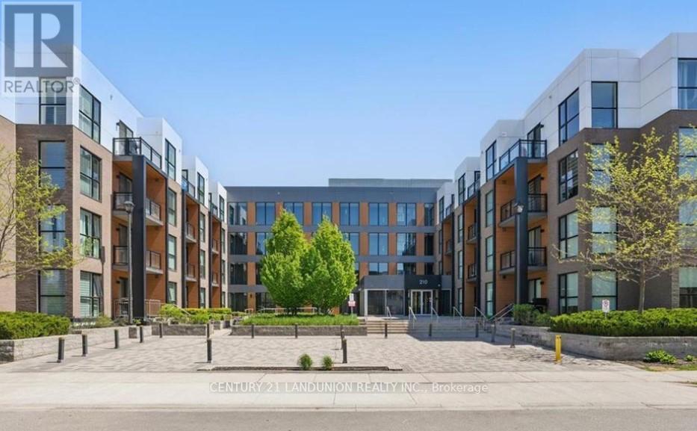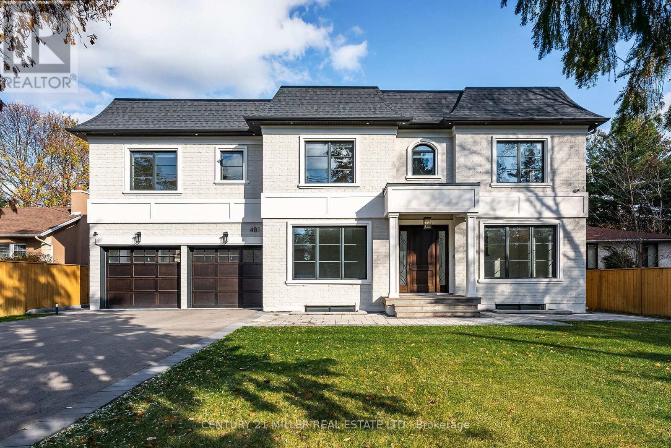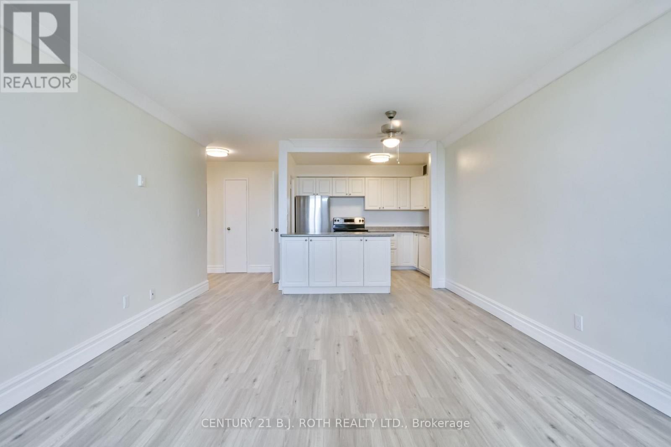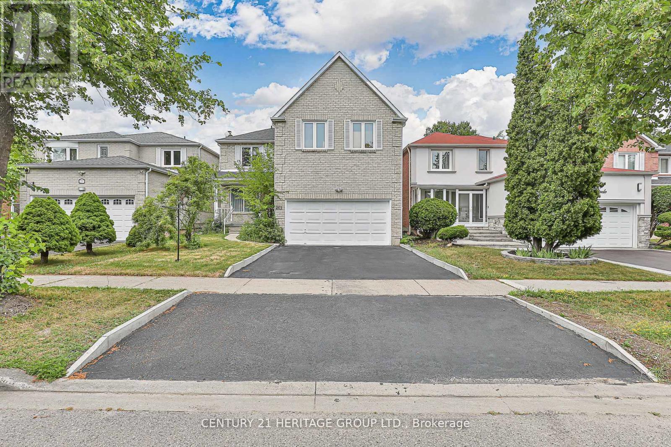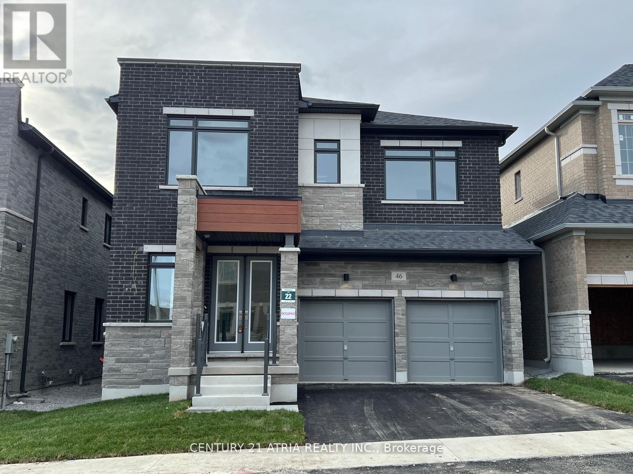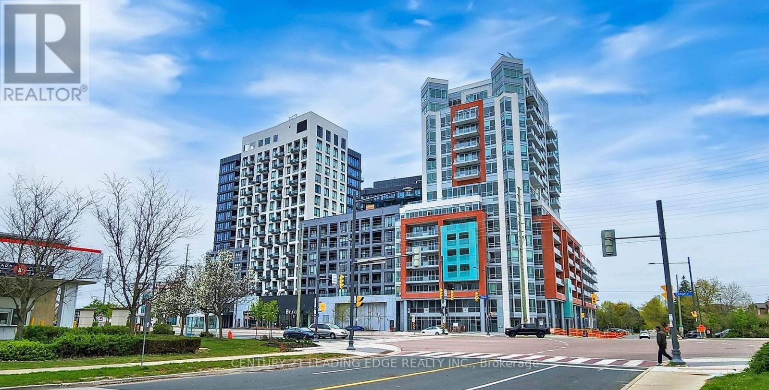2498 Robin Drive
Mississauga, Ontario
Beautiful Executive 5+1 Bedroom, Attached Three Car Garage Home In Sought After Sherwood Forrest Mississauga. This Home Offers Elegant Open Concept Living Featuring A Chef's Kitchen With Built-In High-End Appliances, Gym, Pool, Covered-Porch, Rooftop Patio, Basketball Court And Hockey Room. An Entertainer's Dream Home Offering Large Amounts Of Living And Seating Areas From Inside Out.please note the backyard pictures are from the summer time. (id:60365)
1610 Kenmuir Avenue
Mississauga, Ontario
Modern custom built executive home nestled in the beautiful Mineola neighbourhood. Beautiful modern finishes with hardwood throughout the home leaving no expenses spared. This gorgeous homes boasts over 5800 sq ft of living space with an open concept design. Two skylights and over sized windows provide an abundance of natural light throughout the home. The bright open concept kitchen is equipped with an oversized island and stainless steel appliances. The custom oversized glass wall opens up both the kitchen and family room to your very own backyard oasis equipped with an in ground pool perfect for entertaining. The upper floor features five bedrooms located with a laundry for ease of use. The lower level provides an additional bedroom with a complete bath and a larger than life open concept rec room equipped with a wet bar. (id:60365)
Main - 75 Rosemount Avenue
Toronto, Ontario
Well maintained 2 bedroom, main floor apartment, includes utilities (water/heat/hydro), shared coin operated laundry located in the basement. Property is located nearby TTC, UP express, Hwy 400/401, stores, schools, restaurants, parks, etc. (parking is availiable at an additional cost of $120.00 per month / $350 key deposit is required/ Tenant insurance is required. (No pets /No smoking allowed) (id:60365)
1004 - 2212 Lake Shore Boulevard W
Toronto, Ontario
This spacious 1-bedroom condo comes with parking and a locker, offering breathtaking south-west lake views from a large private balcony. $$$ Upgrades: Brand New laminate flooring throughout, New Stove, New Microwave. 9 Feet Ceiling. The primary bedroom features a walk-in closet. Ideally located steps from TTC, waterfront parks, and the lake, with quick access to the Gardiner Expressway, Mimico GO Station, and downtown Toronto including CNE, Ontario Place, and the Financial District. The building boasts premium club amenities, 24-hour concierge service, and is surrounded by conveniences like Metro Supermarket, Shoppers Drug Mart, Starbucks, LCBO, major banks, and more. (id:60365)
Lower - 136 Westside Drive
Oakville, Ontario
Lovely renovated 2 bedroom apartment located steps away from the Lake, Kerr Village and downtown Oakville. Light filled and spacious open concept plan with a large granite island, two bedrooms and a 3 piece bath with in suite laundry. (id:60365)
15 - 660 Oxford Road
Burlington, Ontario
Welcome to 660 Oxford Road #15! This beautifully renovated end-unit townhome has been thoughtfully updated from top to bottom, offering style, comfort, and convenience. Featuring more than 1500 square feet of finished living space, 3 spacious bedrooms, and 1.5 bathrooms, this turnkey home is perfect for first-time buyers or those looking to downsize.The main floor boasts an inviting open-concept living and dining area with a large sliding door leading to the fully fenced, newly landscaped backyard-ideal for relaxing or entertaining. The brand-new kitchen showcases stainless steel appliances, quartz countertops, and ample white cabinetry, blending modern design with everyday functionality. Upstairs, you'll find three generous bedrooms, each with expansive closets providing plenty of storage. The updated four-piece main bathroom features a new vanity and contemporary fixtures. The fully finished basement offers additional living space, a dedicated laundry area, and extra storage, along with a new furnace and air conditioner for peace of mind. Move-in ready and beautifully finished, this home is one you don't want to miss - LET'S GET MOVING! (id:60365)
115 - 210 Sabina Drive
Oakville, Ontario
Must See! A Great Property to Call Home! Great Gulf-built sunny corner unit featuring an open-concept layout with 1000 sq. ft. of luxury finishes and upgrades, boasting bright south-east views.2 bedrooms + 2 full bathrooms with 9' ceilings, floor-to-ceiling windows, and a private terrace overlooking the pond. Gourmet kitchen with center island, granite countertops, breakfast bar, and stainless steel appliances. Primary bedroom with his & her closets and a 5-piece ensuite. Ideally located near schools, parks, and public transit. Walking distance to Superstore, Walmart, and shopping plaza. Just minutes to Sheridan College, hospital, community center, and highways 403/407/QEW. (id:60365)
481 Chartwell Road
Oakville, Ontario
Beautifully built and impeccably finished, this custom residence offers more than 6,700 square feet of living space in one of Oakville's most sought-after neighbourhoods. Stone construction, a solid wood entry door, heated garage floors, and timeless architectural detailing set the tone for the quality found throughout the home. Inside, the foyer features heated marble tile, plaster crown mouldings, poplar baseboards, and sightlines that lead into bright, open spaces. A dramatic dining room anchors the main level with a soaring skylight, custom wall panelling, integrated speakers, and carefully curated lighting. The chef's kitchen is designed with extensive custom cabinetry, quartz countertops, a large island, and easy flow to the family room. The servery and mudroom connect seamlessly; each finished with thoughtful storage and heated floors. Upstairs, all four bedrooms are generously scaled and feature private ensuite baths. The primary suite includes a fireplace, custom walk-in closet, and a beautifully coordinated ensuite with heated floors, a freestanding tub, glass shower, and frosted-glass water closet. A full-size laundry room with cabinetry and folding space completes this level. The lower level offers exceptional versatility with radiant in-floor heating, two additional bedrooms, a three-piece bath with sauna, a recreation room with fireplace, a wet bar/kitchen setup, and a dedicated theatre room beneath the back porch. Wide walk-up access brings in natural light and creates an ideal in-law or extended-family space. Outdoors, the large stone terrace features a gas fireplace and outdoor kitchen with built-in BBQ, extending the home's entertaining potential. Motorized blinds, CAT-6 wiring, solid core doors, and an oak staircase with glass panels highlight the home's elevated craftsmanship. With top-ranked schools, shopping, GO access, and major highways nearby, this is a quality home in a prime location. (id:60365)
45 - 2 Grove Street E
Barrie, Ontario
Welcome to 2 Grove St. East in Barrie, a prime location just steps from Kempenfelt Bay, downtown Barrie, waterfront trails, shopping, dining, and public transit. This top-floor one-bedroom apartment offers over 900 square feet of luxurious living space with high-end finishes throughout. The modern kitchen features stainless steel appliances and a stylish island/peninsula that opens to an expansive living and dining area, creating the perfect space for entertaining or relaxing. Hard surface flooring runs throughout the apartment for easy maintenance, and upgraded windows allow natural light to fill the space. Step outside onto your private balcony on the fourth floor and enjoy breathtaking four-season views of Kempenfelt Bay and the downtown skyline-at night, the city lights create an unforgettable backdrop. The bedroom is generously sized, offers stunning city views, and includes a large walk-in closet for ample storage. The building provides secure controlled entry with an intercom system for guests, a common laundry room with newer machines, and a welcoming atmosphere with community events. This apartment is available for immediate occupancy, with rent plus electricity (heat included) and optional parking. Don't miss the chance to live in one of Barrie's most desirable locations-contact us today to schedule your viewing. Professionally managed by Fuse Property Management Inc. (id:60365)
261 Badessa Circle
Vaughan, Ontario
Sturdy detached grey-brick home in a desirable Thornhill location, offering 2,664 sq ft of well-planned living space. The original owners customized the builder's layout to improve flow and everyday functionality. The home includes 4 bedrooms, with a generous primary suite featuring a double-sided fireplace and a sunken sitting area with a cathedral ceiling. You'll find 2 full bathrooms, a main-floor powder room, and direct garage access through a builder-installed fire-rated door. The eat-in kitchen opens to a quiet backyard through extra-wide sliding doors, offering peaceful views of open green space no houses behind, just a running track for the area high school, that residents may use. The large, untouched basement is a major future asset. It can be shaped to your needs: create a full home theatre, a private gym, a children's play area, additional living space, or a quiet home office. Its size and layout give buyers a blank slate to build long-term value. Transit is convenient with a 15-minute walk to TTC stops on Dufferin and Steeles, easy connections to Finch and Sheppard West subway stations, and only 24 minutes by transit to York University. YRT and Viva routes are also nearby. This neighborhood is surrounded by top-rated schools, shopping, dining, medical centers, gyms, and multiple houses of worship. The Dufferin Clark Library & Community Centre provides a pool, gym, outdoor tennis courts, and a children's playground. (id:60365)
46 Boccella Crescent
Richmond Hill, Ontario
Stunning double garage detached home in the prestigious Legacy Hill community by Greenpark, situated on a premium lot backing onto ravine. Offering 3,197 sq. ft. of elegant living space, this home features 4 bedrooms all with ensuites, a den, and a main floor library, with over $200,000 in premium upgrades. Enjoy 10' smooth ceilings on the main floor, 9' on the second floor, and 8'6" in the basement, upgraded hardwood floors, hardwood stairs with metal pickets, and enlarged basement windows. The gourmet kitchen boasts ceiling-height cabinetry with crown moulding, quartz backsplash, under-cabinet lighting, and a large Silestone Blanc waterfall island, countertops and backsplash. quipped with high-end built-in appliances, including a Miele dishwasher with auto detergent dispenser, Sub-Zero French 3-door fridge with filtered water dispenser, 30" dual fuel range (4-burner natural gas with electric oven), and a stainless-steel Sirius Pro ventilation chimney hood (30"/600 cfm), it's perfect for cooking and entertaining. Each bedroom has its own upgraded ensuite, while the luxurious primary suite features a spa-inspired 5-piece bath with freestanding tub and oversized glass shower. A second-floor laundry room adds convenience. Additional premium features include upgraded 714" baseboards, 189 Amp Panel with EV rough-in in the garage, gas line rough-in for BBQ, security camera rough-ins, sump pump, plywood subflooring, designer porcelain tiles, and finishes throughout - too many upgrades to list! Conveniently located near Highways 404 & 407, shopping, restaurants, and community centre. Zoned for top schools: Bayview Hill Elementary, Alexander Mackenzie High School, and Bayview Secondary (IB Program). Bright and spacious, an exceptional family home combining luxury, functionality, and a premier location. (id:60365)
610e - 8868 Yonge Street
Richmond Hill, Ontario
Beautiful Luxury Suite in the Heart of Yonge & Westwood (Hwy 7). This spacious 1-bedroom + 1 den unit offers a versatile den with sliding door and closet-perfect as a second bedroom or private office. Enjoy 2 full bathrooms, 1 parking spot, and 1 locker for added convenience. The suite features large windows that fill the space with natural light, a modern kitchen with quartz countertops, a functional island with ample storage, a stylish backsplash, and contemporary cabinetry with under-cabinet lighting. The living room opens onto a private balcony, ideal for enjoying fresh air. The primary bedroom includes expansive windows overlooking Yonge St. and a 4-piece ensuite bath. Situated at Yonge St. & Hwy 7, this prime location is steps from top-rated schools, GO Station, Viva Terminal, shopping, dining, and entertainment-offering unmatched convenience and urban lifestyle. (id:60365)

