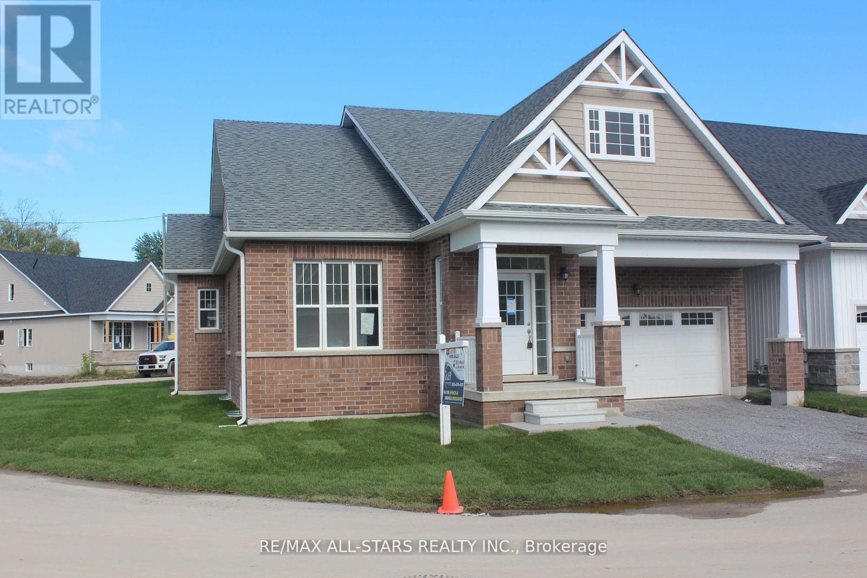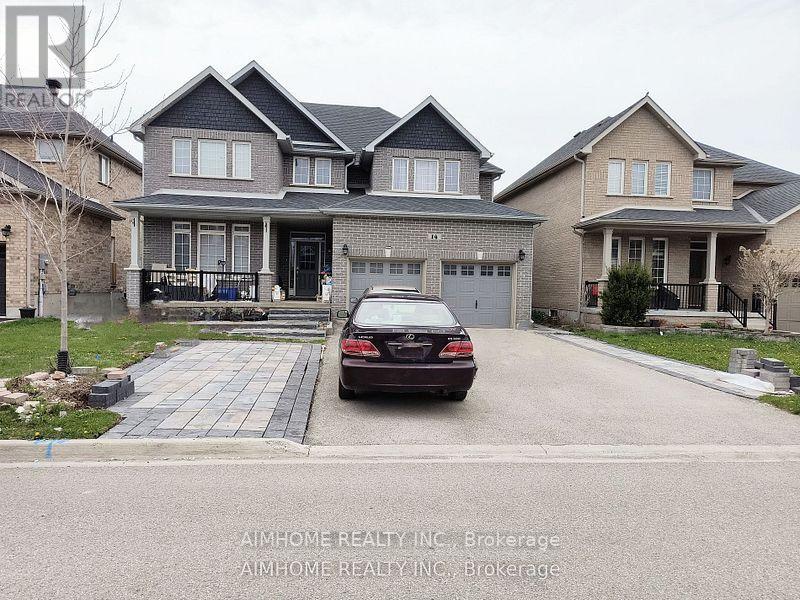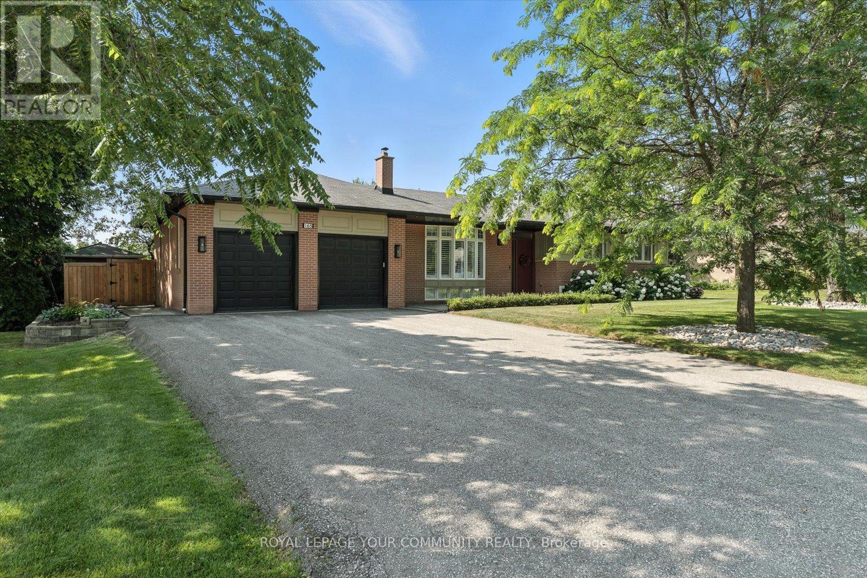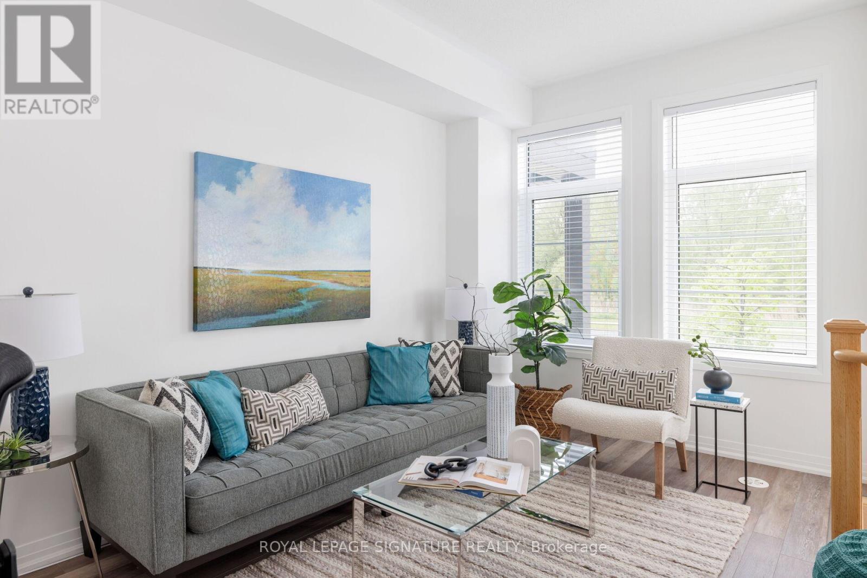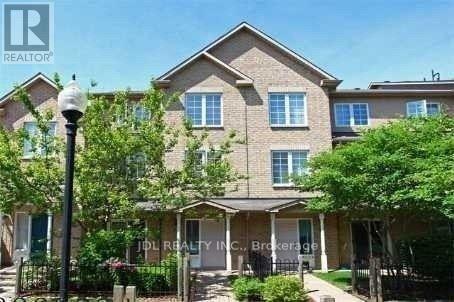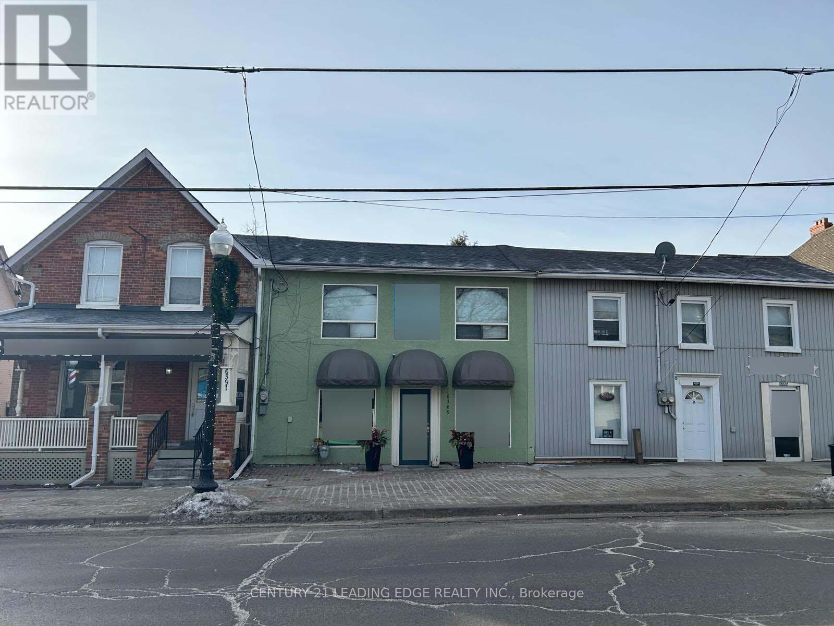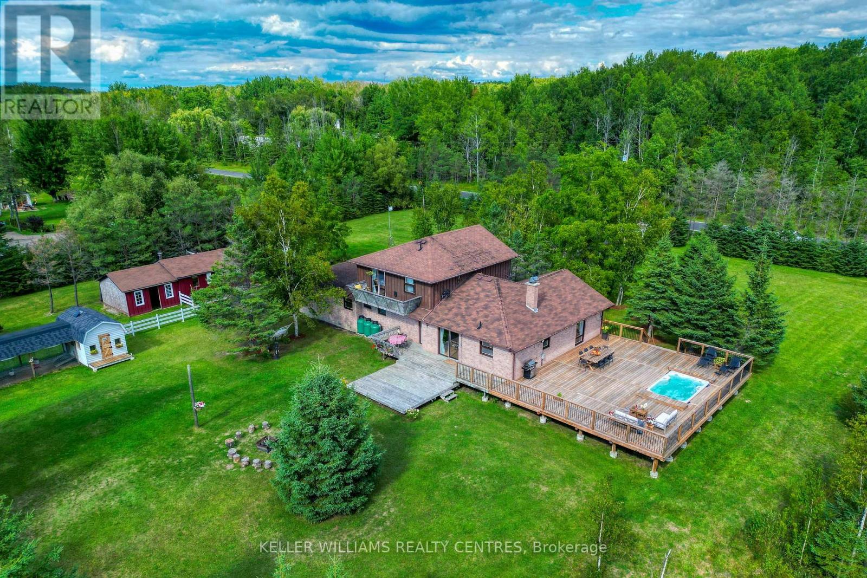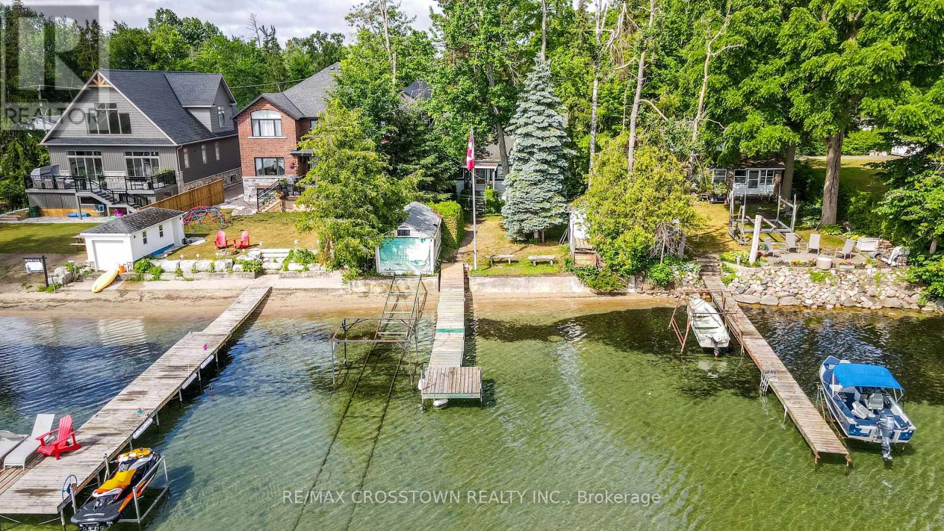3756 Glenrest Drive
Ramara, Ontario
Discover your dream lakeside oasis at 3756 Glenrest Drive! This stunning Nordic-inspired retreat is nestled on 70 feet of private waterfront along the shimmering shores of Lake Simcoe, complete with a sandy beach and a 40-foot dock your own personal playground for swimming, boating, and breathtaking sunset views.Step inside the beautifully upgraded log home where rustic charm meets modern luxury. Cozy up by one of two propane fireplaces, or whip up a meal in the sleek, updated kitchen. The sunroom, drenched in natural light, is the perfect spot to unwind after a day on the water.Take relaxation to the next level with a brand-new outdoor sauna, offering sweeping lake views, and a wood-fired hot tub for stargazing after dark. Need more space? Two fully winterized bunkies are ready to welcome family and guests, making this the perfect place for memories or a profitable short-term rental investment.With stunning upgrades and endless potential, this serene, stylish escape is just waiting for you to make it yours. Don't wait, schedule your showing today and start living the cottage life of your dreams! (id:60365)
21 Tesla Crescent
East Gwillimbury, Ontario
Welcome to this 4-bedroom, 4-bath Great Gulf home in the sought-after Hillsborough community of Holland Landing. The Becker Model offers 2,670 sq. ft. of thoughtfully designed living space with 9 ft ceilings, a bright open layout, and a gas fireplace in the family room. The modern eat-in kitchen features an island with breakfast bar, perfect for family living and entertaining. Each bedroom has its own ensuite or semi-ensuite bath for added comfort and privacy. Conveniently located close to Yonge Street, shopping, restaurants, movie theatre, highways, and all essential amenities. A perfect family home in a prime location! (id:60365)
4 Palmira Drive
Georgina, Ontario
Welcome to 4 Palmira Dr. Luxury Adult Living by the Lake! Nestled in the prestigious Hedge Road Landing community an active adult lifestyle enclave just steps from Lake Simcoe and the renowned Briars Golf Club this brand new 2,454 sq ft bungaloft offers the perfect blend of elegance, comfort, and convenience. Step into a thoughtfully designed open-concept main floor featuring a modern kitchen with Quartz countertops, a centre island perfect for entertaining, and sleek stainless steel appliances. The dining area flows seamlessly into the spacious great room, all bathed in natural light and designed for easy living. Your main floor primary suite is a private retreat with a walk-in closet and a luxurious 5-piece ensuite. Enjoy the convenience of main floor laundry and ample storage throughout. Upstairs, the loft offers flexible space with a bright media room overlooking the great room, a generous study or guest area, and another full 4-piece bath ideal for visitors or quiet relaxation. Bask in your lovely home, and when you're ready to enjoy some fresh air, venture out into Hedge Road Landing where mature trees and forested walking trails offer you the best of nature! Plus, with reasonable monthly maintenance fees (approx. $270), you'll also enjoy lawn care and snow removal, full use of the future private club house AND the 20x40 in-ground pool! Best of all, enjoy sunsets at the shared 260' waterfront just steps away! Whether you're enjoying a sunset stroll along the shores of Lake Simcoe, teeing off at Briars, or simply relaxing at home, this low-maintenance property offers a resort-like lifestyle year-round. (id:60365)
Bsmt - 14 Tim Jacobs Drive
Georgina, Ontario
LEGALIZED APARTMENT FOR RENT***. Your safety is No.1 priority. This Newly Finished With Legal Permit 2Bedrooms+1Den Basement, Secondary Suite With Separated Walk-Up Entrance Is Ready For Your Occupancy. The Den Can Be Used As A Recreation Room. Newer Kitchen With A Granite Counter, Italian Marble Backsplash, Powerful Insert Wave Motion Hood And Travertine Marble Floor. Morden Spacious 3Pcs Bathroom With Black Calacatta Quartz Counter Top, Two Sinks, Two Led Mirrors And Cabinets, Slate Natural Stones For The Shower Wall, Bathroom And Shower Area Are Separated. Three Good Size rooms With W/I Closets And Vinyl Floor. All Led Pot Lights. Large Pantry Storage With Led Light. Separate Laundry. Tenant(s) i Will Pay 25% Of The Whole Houses Utilities(Water, Electricity, Gas, Hot Water Tank Rental), One Outdoor Parking Spot On Drive Way Is Included. Close To Walmart, Restaurants, Banks And Schools And Hwy404. Tenant is responsible For His/Her Parking Spot And Side Walk And Basement Walk-Up Entrance Snow Removal. (id:60365)
7 Tennant Circle
Vaughan, Ontario
This elegant residence offers 3 spacious bedrooms, 3 modern bathrooms, and stunning curb appeal with its full brick exterior. The upgraded kitchen is a chefs delight, featuring granite countertops and brand-new stainless steel appliances. Soaring 9-foot ceilings create an airy, open-concept feel throughout. Enjoy the convenience of a 3-car driveway and a prime locationjust steps from Walmart, restaurants, banks, convenience stores, and more. This home combines comfort, style, and unbeatable access to everyday amenities. (id:60365)
165 Clearview Heights
King, Ontario
Great Opportunity to Live in One of King City's Most Desired Communities Clearview Heights. This One of a Kind Fully Renovated Bungalow is Situated on One of the Quietest Streets, Flaunting 100' of Premium Frontage with a South Facing Backyard. Interior Renovated in 2021, This Home Features Upgraded Hardwood and Tile Flooring Throughout, Pot Lights Throughout Showcasing Plenty of Light. Premium Stainless Steel Appliances, Custom Cabinetry and Upgraded Plumbing Fixtures and Heated & Insulated Garage. Primary Bedroom Features an abundance of Space with Custom Walk in Closet, Beautiful 3 Piece bath with Heated Floors. The Basement is Fully finished with Premium Appliances, Full Kitchen with Hightop Bar and Real Wood Burning Fireplace. The Backyard showcases A Large Cedar Deck, Interlock, Irrigation, Large Cedars Trees Offering Tons of Privacy, A Wood Gazebo, Covered Cooking Area and Tool Storage Shed. Move in, Rent or Build New if Desired. This Home and Property are a Must See!!! (id:60365)
47 Saigen Lane
Markham, Ontario
If you've ever thought, I love space, but I don't want to be car-bound in the 'burbs, this is your moment. Welcome to 47 Saigen Lane, a bright, beautifully laid-out townhouse in the heart of Markhams' sought-after Box Grove neighbourhood. This home proves you can have it all: space, peace, and yes, things within walking distance. Out your front door? A park. Ten steps away? A bus stop. Need groceries, a coffee fix, or a quick banking errand? Walmart, shopping, and essentials are all all within walking distance. You're also minutes to Hwy 407, so getting around is a breeze. Inside, this meticulously maintained home blends smart living with cozy vibes. Think natural light all day, a ravine view from the back (no peeping neighbours), and sunrise skies from the balcony/kitchen that'll make you want to become a morning person. And for the sunset lovers, you'll catch a glimpse of that serenity from all levels. Smart features throughout, from app-controlled appliances, locks and thermostats to a basement flood monitor, bring 21st-century ease to everyday life. Dual thermostats offer comfortable heat control throughout. Got extended family or thinking of adding a separate space? There's a private back entrance that could easily be converted into an in-law suite with the ground and basement floors. Tucked into a quiet, friendly community full of trails and green space, this home offers calm without the compromise. (id:60365)
26 - 10 Cox Boulevard
Markham, Ontario
Welcome to this cozy 3-bedroom condo townhouse in the heart of Unionville! Featuring a functional layout with large windows that fill the home with natural sunlight, this property also includes two underground parking spaces no need to worry about snow removal. Located just steps from top-ranking Unionville High School, the Markham Civic Centre, Flato Markham Theatre, and First Markham Place, with easy access to Highways 404 & 407, Viva Transit, Coledale Public School, and St. Justin Martyr Catholic School. Situated in a family-friendly neighborhood, this home offers the perfect blend of comfort, convenience, and community livingan ideal choice for families or young professionals! (id:60365)
6389 Main Street
Whitchurch-Stouffville, Ontario
Main Street building with great exposure. Zoning allows many retail, service & office use. Space consists of large front lobby/show room, kitchen area & large rear area on 1st floor. 2nd Floor has 4 piece bathroom & 2 offices. Walk-out to rear yard. Extra deep property is 264 feet. Heat is gas furnace & electric baseboard. (id:60365)
5065 Tenth Line
New Tecumseth, Ontario
Selling Sunsets on 2.49 Acres! A Rare Multi-Living Opportunity Welcome to a home where views steal the show and possibilities are endless. Set on a picturesque 2.49-acre lot, this rare gem features two distinct living areas divided by a beautifully upgraded kitchen ideal for a home business, multi generational living, or an expansive family lifestyle.Inside, you'll find 4 spacious bedrooms and 3 full bathrooms across 2,701 sq ft of thoughtfully designed space. The first living room is generously sized, anchored by a stunning propane fireplace and large windows that flood the room with natural light. Step out onto the front deck and take in the breathtaking views.The kitchen is a chefs dream, featuring slate flooring, quartz countertops, a stainless steel double farmhouse sink, and seamless flow into the second living room, complete with a brick wood-burning fireplace and open-concept dining area.Upstairs, the primary loft retreat offers privacy and comfort with its own fireplace, a 3-piece ensuite, and a walk-in closet. Two additional large bedrooms share a sleek 4-piece bathroom, while the main-floor fourth bedroom doubles perfectly as a home office or formal dining room.Bonus features include: Oversized 720 sq ft garage with inside entry Massive laundry/mudroom with sink and backyard access Multiple walkouts and separate entrances for flexible use. Peaceful natural setting with unforgettable sunset views Located just minutes from town amenities but offering true country serenity, this property delivers the best of both worlds. (id:60365)
25154 Valley View Drive
Georgina, Ontario
Experience the perfect blend of luxury and rustic charm on just under 10 acres of serene countryside. thoughtfully renovated and upgraded over the past three years (full list in the feature sheet).Step inside to a living room thats truly breathtaking, featuring a cathedral ceiling, large picturesque windows, and a wood-burning fireplace with handcrafted built-in seating made from reclaimed barn beams, creating a warm, inviting centerpiece for gatherings or quiet evenings. The main floor features parquet flooring, durable and built to last, which can be sanded and refinished to maintain its beauty over time. The home offers 5 bedrooms and 4 bathrooms, including two luxurious primary suites. The main primary suite is spacious, with an ensuite bathroom featuring a Jacuzzi and a sunroom overlooking gorgeous views. The second primary suite boasts a balcony with a stunning view, wet bar, and ensuite bathroom, with all vanities handcrafted with care and character.Outside, enjoy the private pond, expansive deck, and 12-ft swim spa, perfect for year-round relaxation. Additional features include a charming chicken coop, garden shed, and detached finished studio an inspiring space for creativity, wellness, a private office or quiet relaxation . Located on a quiet cul-de-sac, the property offers the perfect balance of peaceful country living while remaining just minutes from Sibbald Point Provincial Park , Lake Simcoe, Downtown Sutton and Jacksons Point, schools, restaurants, beaches, golf courses, library, and grocery stores.This is more than a home , its a sanctuary. A rare opportunity to own a property that perfectly balances space, nature, and craftsmanship, offering a lifestyle full of charm, comfort, and endless possibilities.Book your showing today!. (id:60365)
1895 Simcoe Boulevard
Innisfil, Ontario
Welcome to your lakeside on beautiful Lake Simcoe, tucked away on the quiet, dead-end street of Simcoe Blvd awaiting your personal touches. This exceptional waterfront property features 50 feet of clean, sandy,hard-bottom shoreline, perfect for swimming and safe fun for the kids. A concrete break wall ensures long-term shoreline protection, while a marine rail system, boat life and boathouse (fits up to an 18 boat) make it ideal for boating enthusiasts. Enjoy the convenience of city water and sewers, a rare bonus for lake front living. The oversized single detached garage offers ample space for storage or hobbies, and the bunkie is perfect for extra guests, a studio, or a peaceful retreat. Close proximity to synagogue and Camp Arrowhead. Whether you're an investor or dreaming of building your forever lakefront home, this Lake Simcoe gem offers endless potential in an unbeatable location. (id:60365)



