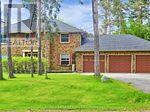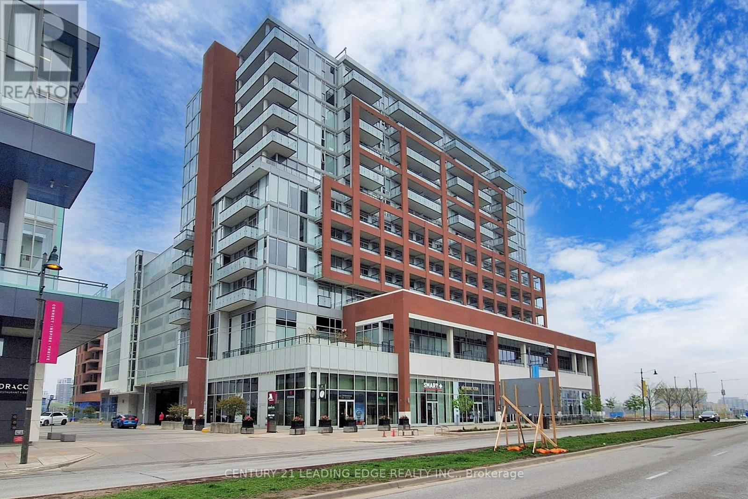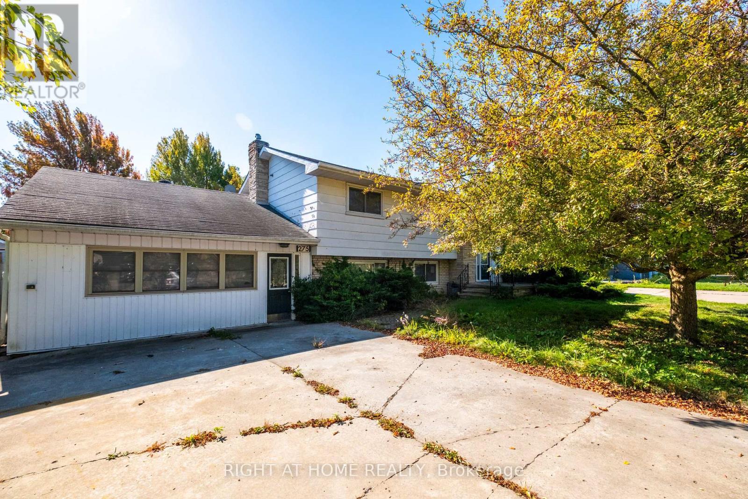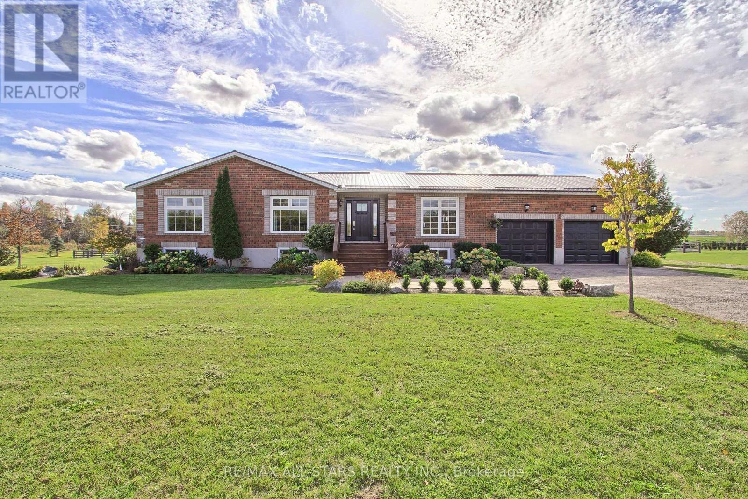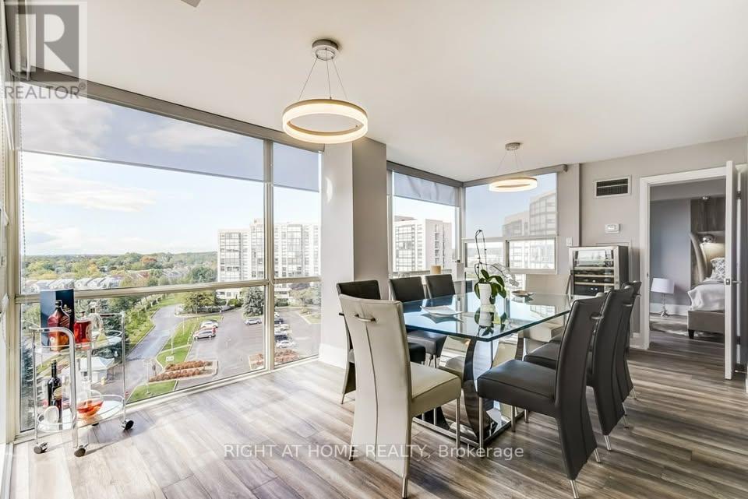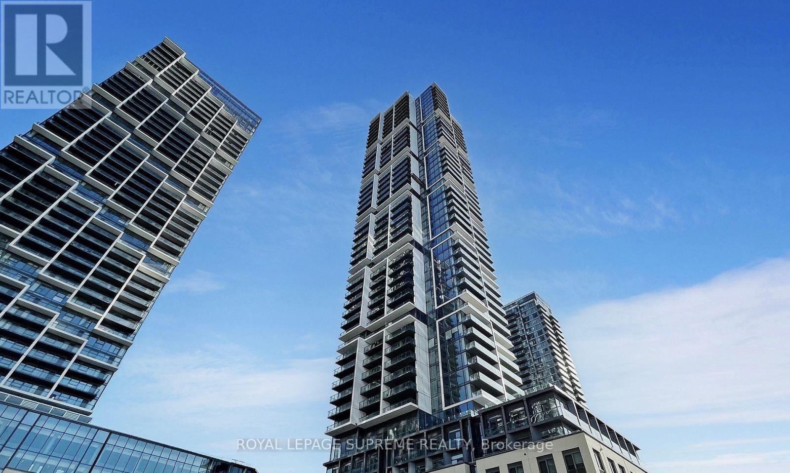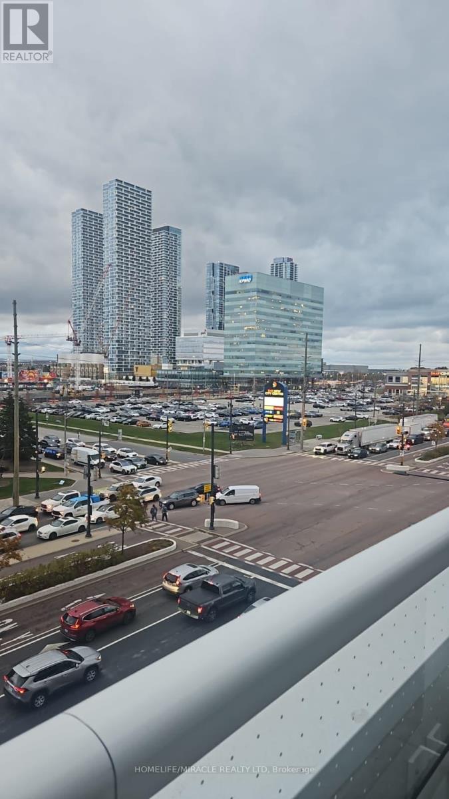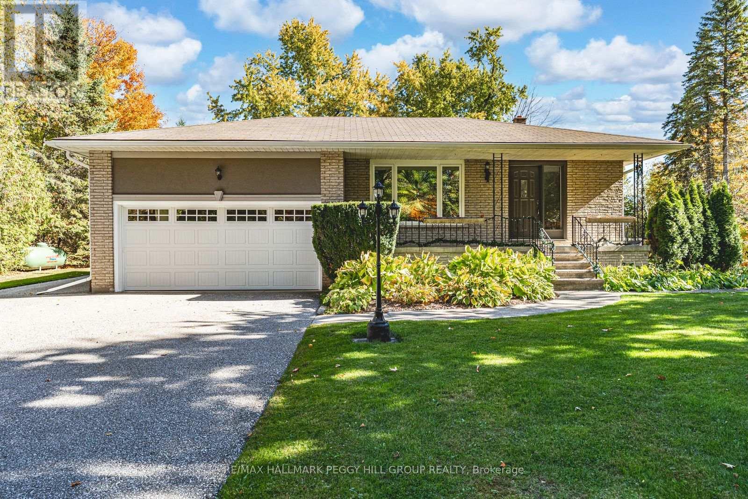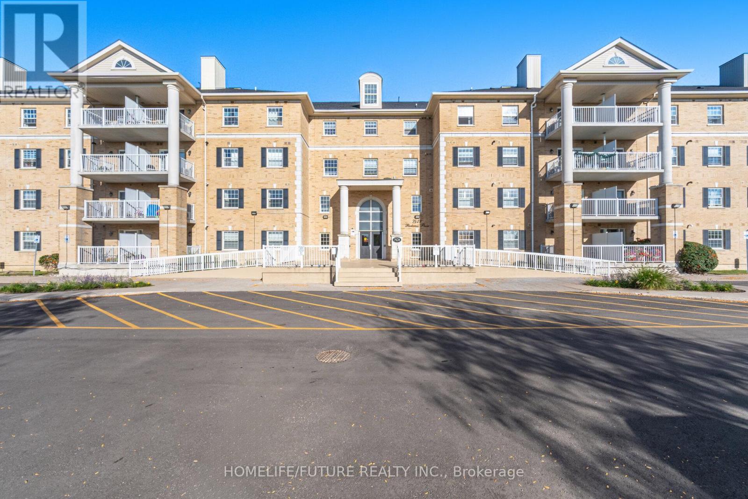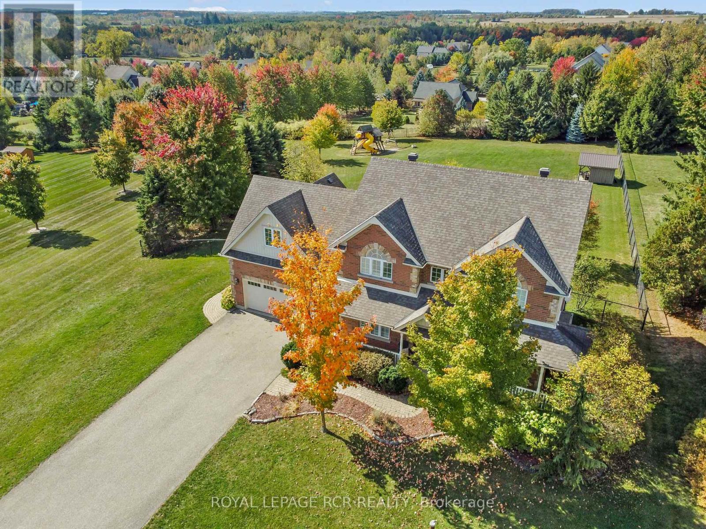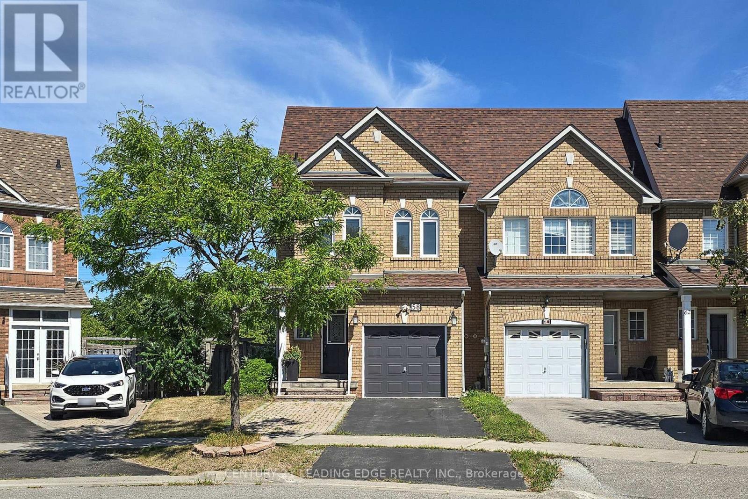30 Cynthia Crescent
Richmond Hill, Ontario
Welcome to this rarely offered executive lease opportunity in the heart of Richmond Hills highly sought-after Oak Ridges community. Set on a massive 226' x 168' lot and surrounded by multi-million-dollar homes, this property offers space, privacy, and comfort in one of the GTAs most desirable family neighbourhoods. This property has Spacious layout ideal for families or professionals. Bright and open living/dining areas with large windows and hardwood flooring. Modern kitchen with breakfast area and walk-out to yard. This property offers 4 bedrooms and 3 bathrooms and 3 Garage. Expansive outdoor space with mature trees perfect for entertaining, gardening, or relaxing and Private driveway. Direct access to Beaufort Hill Park and Black Willow Park Trail for walking, biking, and nature. Minutes from Lake Wilcox with its waterfront boardwalk, splash pad, and community centre. Top-rated public and Catholic schools nearby, including Bond Lake PS and Richmond Hill HS. Quick drive to Yonge Street for shopping, dining, and essential services. Easy access to Gormley GO Station, Highways 404 & 400, and Viva/YRT transit. Close to Hillcrest Mall, big-box retailers, grocery stores, and medical centres. Cafes, fitness clubs, and community events within minutes (id:60365)
601 - 180 Enterprise Boulevard
Markham, Ontario
Welcome to this sun-filled, modern 1-bedroom condo in the vibrant Unionville community. This thoughtfully designed suite features an open-concept layout, sleek contemporary finishes, and floor-to-ceiling windows that bathe the space in natural light. Includes 1 parking spot and 1 locker for your convenience. Located just steps from the new York University campus, GO Train station, Marriott Hotel, GoodLife Fitness, VIP Cineplex, restaurants, shops, and more-this is urban living with a suburban charm. Ideal for professionals, students, or anyone seeking a dynamic lifestyle in one of Markham's most desirable neighbourhoods. (id:60365)
275 Miami Drive
Georgina, Ontario
Exciting Opportunity for DIY Enthusiasts and Developers! Welcome to your next great investment or your dream lakeside escape! This rare double 100x128 ft lot sits in a tranquil, tree-lined community just steps from Lake Simcoe and includes private residents-only beach access. Whether you're envisioning a custom build, a stylish renovation, or exploring severance potential, this property offers unmatched flexibility. The area radiates cottage vibes with quiet streets, mature trees, and a laid-back lifestyle yet you're minutes from shops, parks, schools, public transit, and Hwy 404. Perfect for Airbnb, seasonal rental, or year-round living, this is a golden opportunity to create something special in a thriving waterfront neighborhood. (id:60365)
5227 Boag Road
East Gwillimbury, Ontario
Beautiful brick bungalow on 2.47 acres with pond and horse paddock. Inside features a large country kitchen with exposed brick wall and island, perfect for family gatherings and entertaining. Cozy family room with stone fireplace and large windows. Hardwood flooring and ceramic tile throughout main level. Finished basement includes another 2 bedrooms with a large TV room, great for movie night or gatherings. Plenty of storage space and a rough-in bathroom. Landscaped fire pit and yard features plenty of planted fruit trees, as well as spruces, maples and oaks. A basketball court/paved area, great for the kids or many other uses. A spacious deck over-looking the yard, outbuilding used as a horse shelter to go along with the chicken coop and pond. A great place to raise a family with space to enjoy the natural beauty of the outdoors. Close proximity to Newmarket, Aurora, Hwy 404, York Region's forests and Mount Albert. (id:60365)
905 - 30 Harding Boulevard W
Richmond Hill, Ontario
Spectacular Sub-Penthouse, fully renovated corner unit. Featuring large open concept, with two bedrooms & two full bathrooms. Unobstructed Endless views and more upgrades than a model home, including marble counters and floors in the kitchen and baths, stainless steel appliances, kitchen island with breakfast bar, LED pot lights, modern wall accents and designer light fixtures, custom built-in closets, stacked ensuite laundry, blinds and more. Tons of building amenities including a 24-hour Concierge, Games/Media Room, Guest Suites, Fitness Centre/Exercise room, Visitors Parking, Indoor Pool/Sauna, Movie Theatre, Conference/Meeting room, BBQ and Gardens, Tennis courts, Squash courts, Badminton courts, Table tennis, Billiards room, Poker room. Direct access to Public Transportation, Restaurants, Banks, Schools, Shopping and walking distance to a mall, hospital, library and parks. Available from late december. (id:60365)
1901 - 7890 Jane Street
Vaughan, Ontario
Experience luxury at Transit City 5 with this stunning 1-bedroom condo, perfect for anyone seeking an exceptional urban lifestyle. The like-new unit boasts ~9' ceilings, floor-to-ceiling windows, and a sleek, modern kitchen complete with stainless steel appliances and quartz countertops. The spacious bedroom features a large closet, and the stylish washroom offers a contemporary shower. Enjoy breathtaking views of nature and a serene pond right from your window, creating a perfect blend of city and tranquillity. Indulge in exclusive amenities such as a state-of-the-art fitness center, yoga studio, party room, and an outdoor terrace with captivating vistas. Conveniently situated near the Vaughan Metropolitan Centre subway station, you'll have easy access to shopping, dining, and leisure activities. Don't miss this opportunity to lease an extraordinary condo in a dynamic community. Discover the best of urban living at Transit City 5! (id:60365)
506 - 8 Interchange Way
Vaughan, Ontario
Step into luxury with this stunning 1-bedroom + spacious den (easily convertible into a second bedroom or home office), featuring 2 full upgraded bathrooms. This beautifully designed unit boasts an open-concept kitchen and living area that flows seamlessly onto a large east-facing balcony with clear views. The modern kitchen has a sleek backsplash, top-of-the-line European appliances, panel-ready fridge and freezer, dishwasher, and elegant laminate floors. Window blinds add a touch of privacy and sophistication. Prime Location: Steps to VMC Vaughan Subway Station easy access to downtown Minutes to Highways 400 & 407York University & YMCA (3-min walk) 24-hour bus service on Highway 7Close to top amenities: IKEA, Costco, Cineplex, Dave & Busters, LCBO, major retail stores, grocery stores, Canadas Wonderland, Cortellucci Vaughan Hospital, and Vaughan Mills Shopping Centre. (id:60365)
5853 Yonge Street
Innisfil, Ontario
EXPERIENCE COUNTRY LIVING WITH BEAUTIFUL MODERN UPDATES ON A PICTURESQUE 1.5-ACRE LOT, FEATURING A DOUBLE CAR HEATED GARAGE, SEPARATE ENTRANCE TO THE LOWER LEVEL, & A SPACIOUS 24' X 12' SHED! Tucked away on over 1.5 acres in Churchill, this 4-level backsplit gives you more than 2,700 sq ft of finished living space, a family room anchored by a wood fireplace, and three patio doors that walk out to freshly built upper and lower decks where the outdoors becomes part of everyday life. A heated double garage with a propane heater, workbenches, inside entry, and a separate basement entrance provides excellent functionality. It is paired with a 24 x 12 ft shed with a concrete floor, loft storage, and dual lean-tos, including one fully enclosed, while the property itself invites nights around the fire pit, home-grown harvests from the vegetable garden, and extra storage in the additional shed. Updates bring peace of mind with hardwood flooring in the living room, modern tile, two fully renovated bathrooms, fresh paint, a newly painted rec room floor, a newer furnace, replaced patio doors, and updated windows and doors. Located just minutes from Innisfil Central P.S., Alcona, Barrie, and Highway 400, this #HomeToStay pairs small-town living with the updates, space, and property buyers dream of. (id:60365)
5 Parkstone Road
Markham, Ontario
Welcome To 5 Parkstone Road A Beautifully Upgraded Detached Home W/ Double Car Garage In The Prestigious Angus Glen Community. Perfect For Families This Stunning 4 Bedroom, 3.5 Bathroom Home Offers Over $200K In Upgrades Including 9 Ft Ceilings On Main And Second Floors, Elegant Pot Lights On Main Floor, Tastefully Upgraded Light Fixtures Throughout, Custom Window Shades By Hunter Douglas, Custom Drapery, Oak Hardwood Flooring Throughout. Spacious Family Room W/ Gas Fireplace And Sun-Filled Bay Windows. Spacious Dining Room W/ Custom Paneling And Overlooking Backyard. Modern Open Concept Kitchen Equipped W/ Top Notch Stainless Steel Appliances, Grand Quartz Centre Island And Counters, Pull Out Spice Drawers And Lazy Susan And Lots Of Storage. Luxurious Primary Bedroom Boasts Custom Shiplap Wall, Walk In Closet And His And Her Closets By California Closets, And 5-Piece Ensuite W/ Soaker Tub And Upgraded Shower And Floor Tiles. Enjoy The Convenience Of Smart Home Automation W/ Google Nest Doorbell, Thermostat And Two Exterior Cameras, Lutron Caseta Light Dimmers, And myQ Smart Garage Door Openers. Professionally Landscaped Front And Backyard, Custom Mudroom Unit W/ Direct Access To Garage And Backyard, Laundry Room Located On Second Floor, Walk Out Patio From Second Floor Bedroom, Upgraded 200 Amps Electrical Service, Central Vacuum Rough-in, Garage Overhead Storage Rack, Backyard Gas Line For Bbq And More. Enjoy The Best Of Markham Living Close To Top-ranked Schools Including Pierre Elliott Trudeau High School. Easy Access To Angus Glen Golf Course, Grocery Stores, Parks, Banks, Daycare Centres, Hwy 404/7, Main Street Unionville And So Much More. A Must See! (id:60365)
203 - 7428 Markham Road
Markham, Ontario
This Beautifully Updated 2 Bedroom Condo Offers A Bright, Open-Concept Layout With A Spacious Living Room That Walks Out To A Private Balcony. The Expansive Primary Bedroom Features A 4-Piece Ensuite And Walk-In Closet For Added. Unit Is Freshly Painted Throughout And Has New Laminate Flooring. Perfectly Situated Close To Schools, Parks, Shopping, Public Transit, And Major Highways, This Condo Combines Style, Comfort, And Convenience. (id:60365)
8 Madill Drive
Mono, Ontario
Perfectly set between Orangeville and Shelburne, this elegant home offers a lifestyle that balances space and convenience. Start your mornings with coffee on the covered front porch, then step inside to a welcoming foyer highlighted by a striking staircase. The thoughtful layout is designed for everyday living and entertaining, with the kitchen at its heart. A walk-in pantry, breakfast bar, and open dining area overlooking the backyard make it as functional as it is stylish.Step out to the interlock patio with pergolas, the perfect spot for summer dinners, weekend lounging, or quiet moments surrounded by nature. Inside, the living room is anchored by a cozy fireplace and opens to the dining room through classic French doors. A separate family room offers flexible space for work, play, or relaxation. A secondary entrance from the two-car garage connects to a practical mudroom and powder room.Upstairs, the spacious primary suite is a private retreat with a customized walk-in closet and spa-like ensuite featuring a soaker tub and double sinks. Two additional bedrooms and a versatile loft, easily converted into a fourth bedroom, provide plenty of room for family or guests. A full bathroom and a convenient laundry room complete the upper level.The finished basement expands your living space with a large rec room, a fourth bathroom, and abundant storage. Outdoors, the fully fenced backyard is sun-filled, pool-sized, and bordered by greenspace for added privacy. Located in a quiet, family-friendly neighbourhood with parking for six plus a two-car garage, this home combines space, style, and serenity only minutes from town. (id:60365)
58 Redkey Drive
Markham, Ontario
Townhome Meets Detached-Home Style Living! Step Into This Rare Gem In Milliken Mills East - A Spacious 4-Bedroom, 4-Bathroom Townhome Boasting Nearly 2,850 Sq Ft Of Family-Friendly Living. Enjoy The Largest Lot On The Street, Featuring A Rare And Incredible Backyard Oasis With A Massive Raised Deck Perfect For Summer Entertaining, Relaxing Sunsets, And Private Family Gatherings. The Fully Fenced Yard With Side Gate Access Provides Space And Privacy Rarely Found In Townhome Living.Inside, The Thoughtful Layout Is Designed With Families In Mind. The Main Floor Features Open-Concept Living And Dining Rooms With Backyard Views, A Large Breakfast Area, And A Convenient Laundry/Mudroom With Direct Garage Access. Upstairs, The Generous Primary Suite Boasts A 3-Piece Ensuite And His & Hers Closets, While Three Additional Bedrooms Provide Ample Space For Family And Guests.The Finished Walkout Basement With A Separate Entrance And 3-Piece Bath Adds Versatility Perfect For In-Laws, Extended Family, Or Potential Rental Income.Located In An Amazing Markham Neighbourhood, You Are Just Steps To Local Parks, And Minutes To Highways 7 & 407, Unionville & Centennial GO Train, Markville Mall, Top Schools Including Randall PS And Father McGivney Catholic High School, Plus York University Markham Campus. (id:60365)

