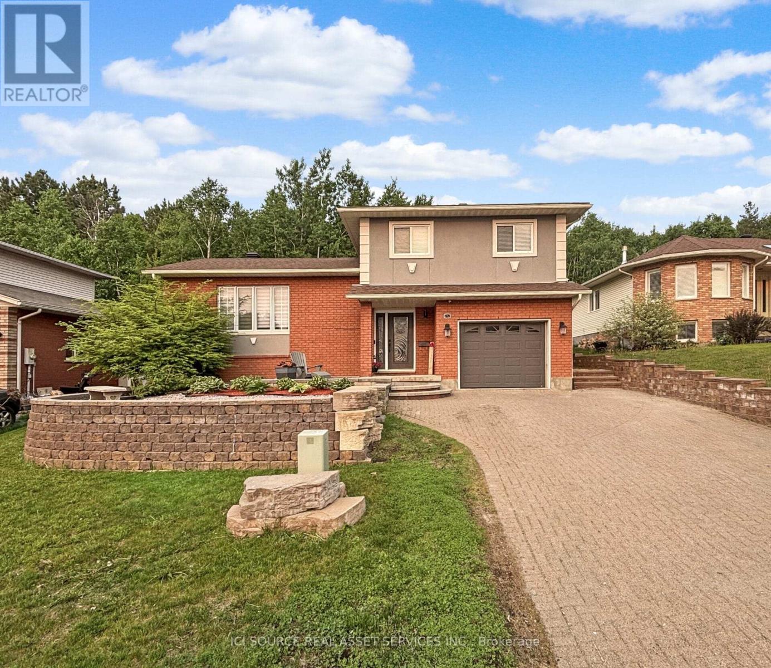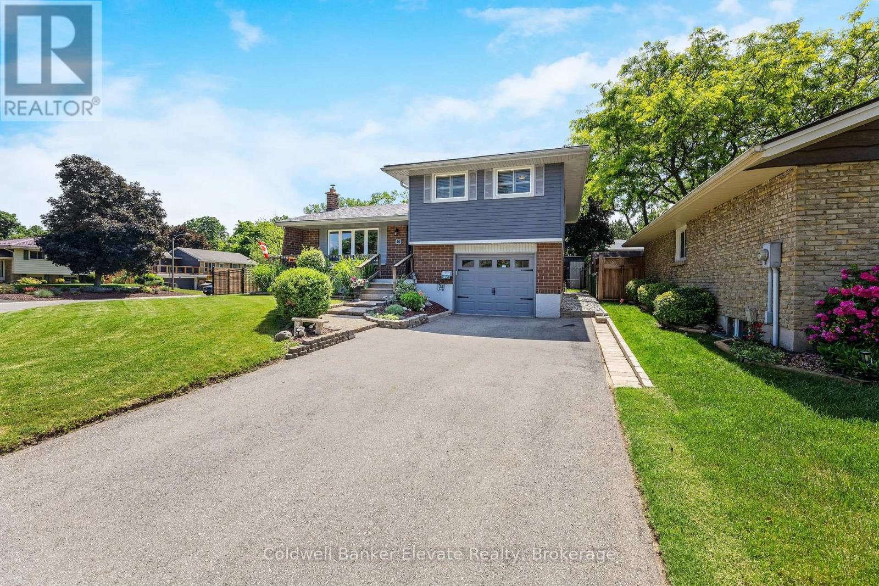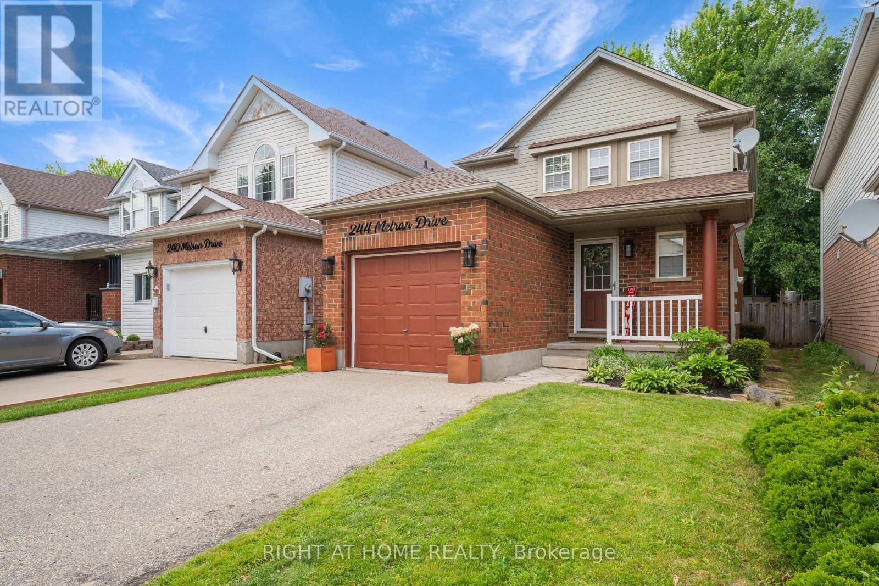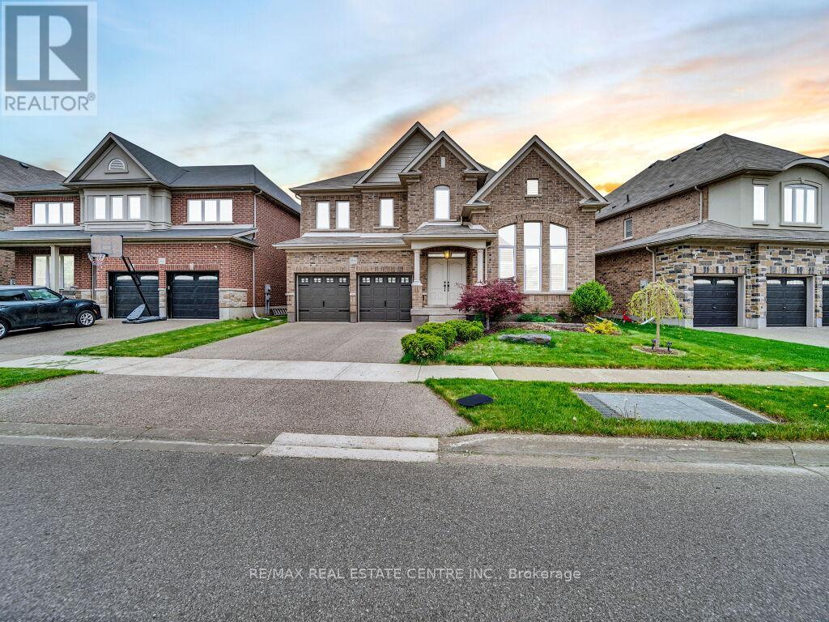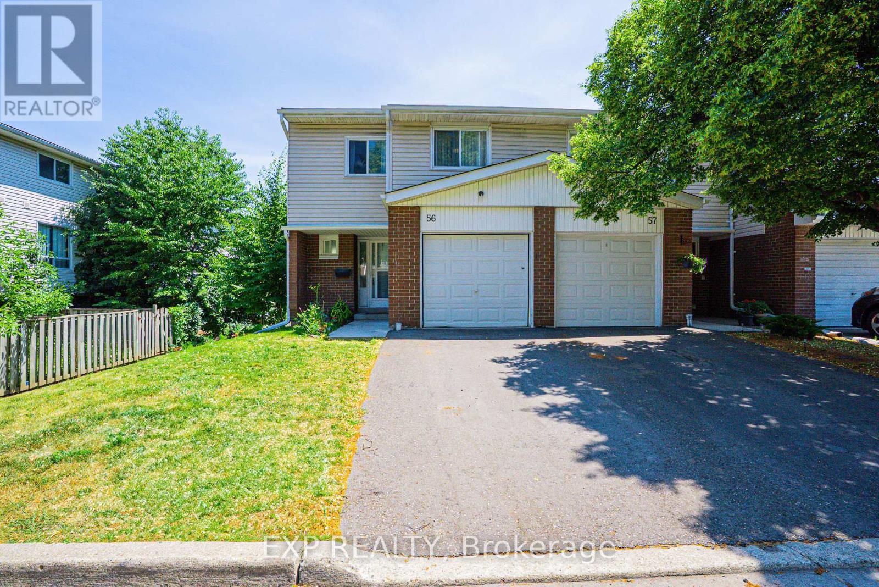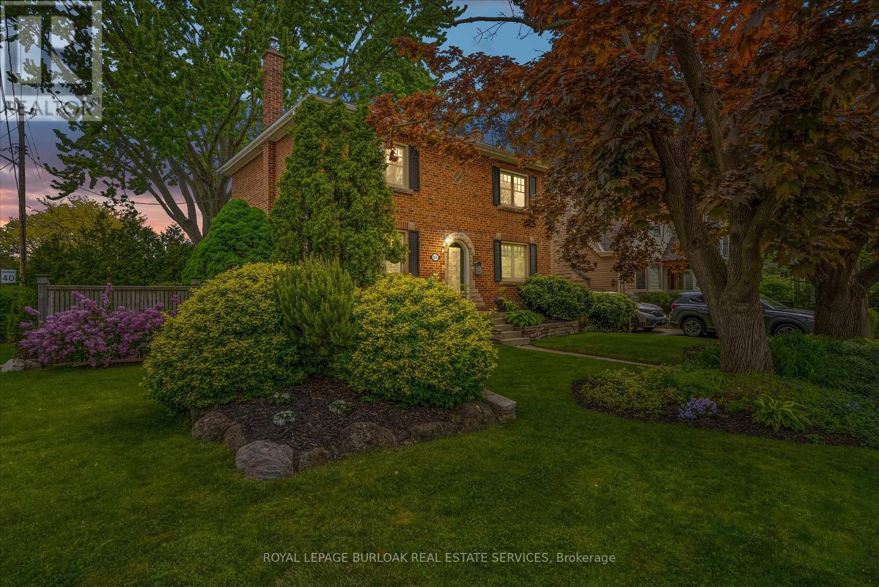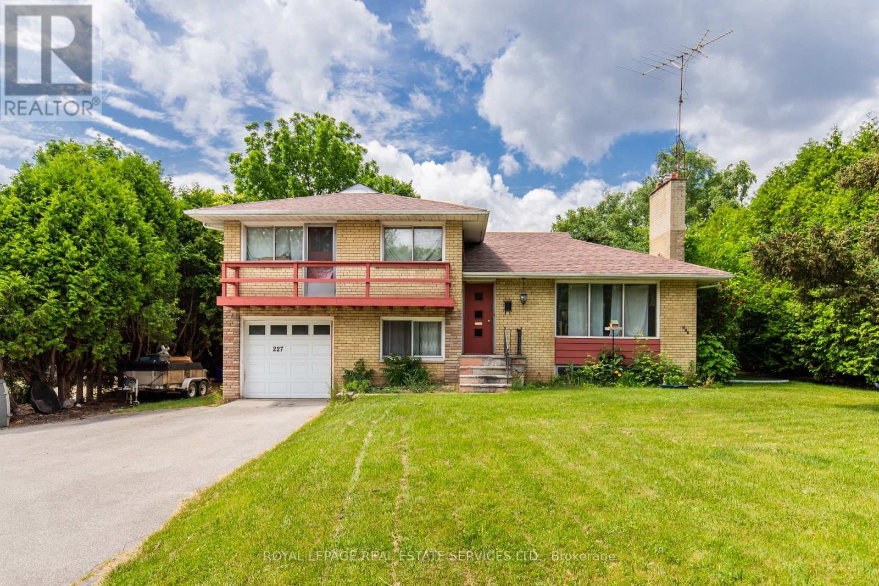212 Gold Street
Greater Sudbury, Ontario
Located in the highly sought after Corsi Hill South End neighbourhood. This beautifully maintained side split home offers the perfect blend of comfort, space and location. Upon entry you will find a foyer, updated 2 pc. bath, laundry room and garage access. The main floor has an updated kitchen with granite sink, as well as an open concept living /dining area. Dining room walkout to a large 2 tier deck, with natural gas BBQ hook up. Overlooking your own private treed back yard oasis. On the upper level, you will find 3 bedrooms and a large renovated 4pc. bathroom with granite countertop. The lower level offers high ceilings, large and bright spacious family room. An additional bedroom/office space, utility room as wellas extra storage space. This move-in ready home is perfect for family living and entertaining. It has been renovated and painted inside and out. Features include central air, central vac, hot water on demand, plenty of closet storage and interlocking driveway. *For Additional Property Details Click The Brochure Icon Below* (id:60365)
10 Gilston Parkway
Brant, Ontario
Stunningly renovated and upgraded corner property (no sidewalks) in the serene family neighbourhood of Gilston/Race/Hillside in Paris, a stone's throw from the Grand River! This 3 bedroom, 2 bath sidesplit home has it all! The main floor is an open concept design with a centre island and custom kitchen (2021). Plenty of cabinetry, quartz countertops, a farmhouse sink, stainless steel appliances, custom beam, and a door that overlooks the patio and gardens in the backyard. A new sideyard fence provides your little people or pets with a safe yard to roam freely. A garden shed houses all your outdoor equipment and the double tandem length garage can park 2 cars or double as a single car/workshop combo...you decide! Unified floors throughout give your space an expansive feel. The basement bathroom has an oversized custom glass shower with a single vanity with quartz countertop. Relax in the finished recreational room and stay cozy on those cooler nights cuddled up by the gas fireplace. The laundry/mechanical room offers lots of storage space. There is also plenty of storage space in the garage and on the upper level in a convenient oversized cupboard. This home has a cantina that runs the length of the patio.....great for storing wine, preserves & canned goods! The current owner has spent $ on a newer Carrier Furnace, Central Air, Navien On-Demand Hot Water Heater, an Aprilaire Humidifier and a Heat Pump. The home was recently painted, walls and ceilings, has a newly replaced driveway and did I mention the fabulous new fence! You do not want to miss this home...it is a beauty! (id:60365)
244 Melran Drive
Cambridge, Ontario
Welcome to 244 Melran Drive, a charming 3-bedroom, 1.5 bath home just off the 401 situated in a highly sought-after, family-friendly neighbourhood. You will love the newly upgraded kitchen and the wide plan flooring on the main level. A generous, fully fenced backyard, thoughtfully landscaped with shrubs and gardens, is perfect for children, pets, or outdoor entertaining. This home's fantastic location, privacy, and potential make it a standout choice for families or anyone looking to settle into a welcoming community. Don't miss this opportunity! (id:60365)
264 Evens Pond Crescent
Kitchener, Ontario
Welcome To 264 Evens Road A Beautifully Maintained Home In A Quiet, Family-Friendly Neighborhood. The Main Floor Offers A Bright Living Room, Formal Dining Area, Private Office, Cozy Family Room, And A Chef-Inspired Kitchen With A Spacious Dinette, Perfect For Both Everyday Living & Entertaining. Upstairs, You'll Find Four Generously Sized Bedrooms, Each With A Walk-In Closet And Ensuite Access, Including A Luxurious Primary Suite Featuring A Spa-Like 6 Piece Bath, Multiple Walk-In Closets, And A Private Hot Tub. A Convenient Second-Floor Laundry Adds To The Homes Thoughtful Layout Enjoy The Added Bonus Of A Walk-Out Basement And A Tranquil Pond Directly Behind The Home Offering Privacy And Beautiful Views Year-Round. Additional Highlights Include A Mudroom, Attached Garage, And A Fenced Backyard Perfect For Relaxing Or Hosting. Close To Top Schools, Parks, Shopping, And Transit This Home Truly Has It All! (id:60365)
1134 Houston Drive
Milton, Ontario
"Why Settle for 3? Get 4 Bedrooms at a 3-Bedroom Lease Price!" Bright & Spacious 4-Bedroom, 2.5-Bath Semi-Detached Home for Lease! Get exceptional value. This well-maintained home features a covered front porch, perfect for enjoying the outdoors, rain or shine. The main level offers a double-door entrance into a sun-filled space with hardwood flooring on the main floor. Enjoy a separate living and family room layout, ideal for both relaxing and entertaining. The eat-in kitchen boasts granite countertops, extended cabinetry, a built-in microwave, a breakfast bar, and ample cabinet space, with a walk-out to a fully fenced backyard. Upstairs, the spacious primary bedroom includes a walk-in closet and a luxurious 5-piece ensuite. The additional bedrooms are generously sized with large closets, plus a versatile den perfect for a home office or play area. This home has everything a growing family needs. Located in a family-friendly neighborhood close to parks, places of worship, schools, shopping plazas, public transit, and just minutes from the GO Station and GO Bus stop. Please include all required documents with your application. (id:60365)
25 - 3122 Lakeshore Road W
Oakville, Ontario
Lakeside Living in Sought-After Bronte Village!Welcome to this stunning executive end-unit townhome, ideally located just steps from the lake in a quiet, well-established enclave in the heart of Bronte Village. This beautifully maintained home offers 2 spacious bedrooms, 2 full bathrooms, and a full upper-level laundry room, providing both comfort and convenience.Enjoy your own private backyard oasis with a side entrance, featuring a two-tiered deck, fenced yard, and meticulously landscaped gardensperfect for relaxing or entertaining.The bright eat-in kitchen is equipped with quartz countertops, stainless steel appliances, a modern backsplash, movable central island, and a peninsula with seating for four. The open floor plan on main level boasts hardwood floors, pot lights, and a sunken great room with a gas fireplace. Sliding doors open to both the front patio and backyard, creating a seamless flow between indoor and outdoor living.Upstairs, discover two generous bedrooms, a 3-piece bath, and a spacious laundry room with ample storage. The finished lower level offers a versatile space that can function as a third bedroom, recreation room, or home office, complete with another gas fireplace and a second 3-piece bath with shower.Additional features include:1.5-car garage with inside access, two gas fireplaces, Pet-friendlyJust steps to the lake, beach, harbour, restaurants, cafes, and boutiques This is a rare opportunity to experience lakeside living in one of Oakvilles most desirable communities. Dont miss outview the floor plan and iGuide tour today! (id:60365)
56 Franklin Court
Brampton, Ontario
Welcome to Unit #33 - 56 Franklin Court, a beautifully updated end-unit townhome in the heart of Brampton. This home offers the perfect balance of space, style, and convenience, with the added perks of end-unit livingmore privacy, abundant natural light, and the quiet comfort of fewer shared walls, giving it a semi-detached feel. Step inside to discover a spacious, well-designed layout with generously sized rooms that are perfect for both family life and entertaining. The renovated kitchen and bathrooms, updated flooring, and a finished basement ensure a modern, move-in-ready living experience. Enjoy the outdoors in your own private fenced yard, ideal for kids, pets, gardening, or relaxing summer BBQs. Plus, as an end-unit, you'll appreciate the additional green space that enhances the overall privacy and openness of the home. Parking is convenient with your own private driveway and garage, offering space for multiple vehicles. Nestled in a quiet, family-friendly court, the location is unbeatable just minutes from Bramalea City Centre, parks, schools, and major transit routes, including highways and GO Transit. Whether you're a first-time buyer, growing family, or downsizer, this is a highly connected and desirable place to call home. Don't miss this rare opportunity to own an end-unit gem in a prime Brampton location! (id:60365)
4214 - 30 Shore Breeze Drive
Toronto, Ontario
Live Elevated at Eau Du Soleil | 30 Shore Breeze Dr #4214 | 1 Parking + 1 Locker Welcome to luxury living in the sky! This stunning unit at the sought-after Eau Du Soleil towers offers breathtaking lake views from the 42nd floor. Step into a thoughtfully designed space that perfectly blends style and functionality. Enjoy a bright open-concept layout, modern finishes, and a private balcony that lets you soak in the serene beauty of Lake Ontario every day. Located in the heart of Mimicos vibrant waterfront community, you're just steps from top-rated restaurants, cozy cafes, boutique shops, and everyday essentials. Nature lovers and outdoor enthusiasts will love being minutes from the marina, Humber Bay Park, scenic trails, and waterfront paths. Commuting is a breeze with quick access to the Mimico GO Station, Gardiner Expressway, and Lake Shore Blvd. With world-class building amenities and unbeatable access to the best of Torontos lakeside lifestyle, this is more than a place to liveits a lifestyle. Available for September 1! (id:60365)
427 Grand Highland Way
Mississauga, Ontario
Rare find! Original owners from the builder! A Stunning Home Located In The Heart Of Mississauga Close To All Major Amenities. Meticulously maintained and cared for over the years, this 3 bed, 3 bath property has a great balance between space and function, making it feel larger than 1,706 Sq Ft. The Large kitchen with eat-in dining offers ample counter space for cooking and entertaining. The expansive living room with high vaulted ceilings offers charming natural light, and situated as a central hub connecting the kitchen with the dining room. Upstairs you'll find a spacious primary bedroom with ensuite bathroom and walk-in closet, and 2 additional bedrooms separated by a large bathroom. The unfinished basement offers a blank canvas to make it your own. The backyard offers a fenced yard with mature trees, great for families, entertaining and outdoor activities. Close to Pearson Airport, Heartland Town Centre, Square One Shopping Centre, Frank McKechnie Community Centre and many schools such as the Nahani Way Public School, San Lorenzo Ruiz Elementary School Catholic School, St. Francis Xavier Secondary School, and Bristol Road Middle School. Close by parks include Credit Meadows and McKechnie Woods for outdoor enthusiasts. (id:60365)
605 Emerald Street
Burlington, Ontario
Timeless charm meets everyday comfort in this beautifully maintained Georgian-style home nestled in the heart of Downtown Burlington. With its red brick façade, classic black shutters, and elegant arched stone entryway, this 3-bedroom, 1.5- bath property offers a rare blend of character, curb appeal, and modern touches. Step inside to a spacious main level that features a bright, good-sized living room with a working fireplace, perfect for cozy evenings or relaxed entertaining. The updated eat-in kitchen is both functional and welcoming, and the conveniently located main floor powder room adds practicality to the homes classic layout. Upstairs, you'll find three generous bedrooms, including a spacious primary with two closets and a charming nook ideal for a reading corner or home office setup. A full 4-piece bath completes the upper level. The finished basement offers even more living space, perfect for a family room, rec area, or play zone .Outside, enjoy the serenity of a fully fenced, private backyard surrounded by mature trees and perennial gardens, ideal for morning coffee, evening BBQs, or pets at play. The detached garage offers extra storage or parking flexibility. Located on a tree-lined street in one of Burlington's most sought-after neighbourhoods, you're just a short walk to the lake, shops, restaurants, parks, schools, and transit. Easy highway access makes commuting a breeze. This is downtown Burlington living at its finest, classic, convenient, and full of charm. (id:60365)
489 Wheat Boom Drive
Oakville, Ontario
Experience Refined Living in Oakvilles Coveted Community This exceptional 4-bedroom detached residence offers nearly 2,800 sq. ft. of meticulously crafted living space in one of the towns most prestigious neighbourhoods. The open-concept design showcases expansive living and dining areas, 3.5 spa-like bathrooms, and a versatile main-floor library or home office. Sophisticated features abound, including a striking modern staircase with sleek railings, oversized windows that flood the interior with natural light, and a convenient second-floor laundry room. Upgraded with premium hardwood flooring on the main level and a chef-inspired kitchen equipped with top-tier appliances, this home blends luxury and functionality. Ideally situated with easy access to Highway 403, GO Transit, fine dining, entertainment, grocery stores, banks, and more. (id:60365)
Unit #2 - 227 Lakeshore Road W
Oakville, Ontario
Welcome to 227 Lakeshore Rd W Unit #2 Main & Lower Level of Side Split in Central Oakville! Bright and spacious 1-bedroom, 1-bath unit located in a highly sought-after area just steps from Kerr Village and a short stroll to Downtown Oakville, the lake, and the Harbour. This charming unit spans the main and lower levels of a side-split home.The main level features a bedroom and a 3-piece bathroom, along with a bright white kitchen complete with fridge and stove and a large window overlooking the private backyard. The lower level offers a spacious family room with large windows and a convenient laundry room with full-size washer and dryer.Includes 1-car driveway parking (garage not included).Excellent location with easy access to public transit, major highways, and the GO Station.Tenant responsible for a portion of utilities and snow removal. Available immediately. Can be leased furnished at an additional cost. (id:60365)

