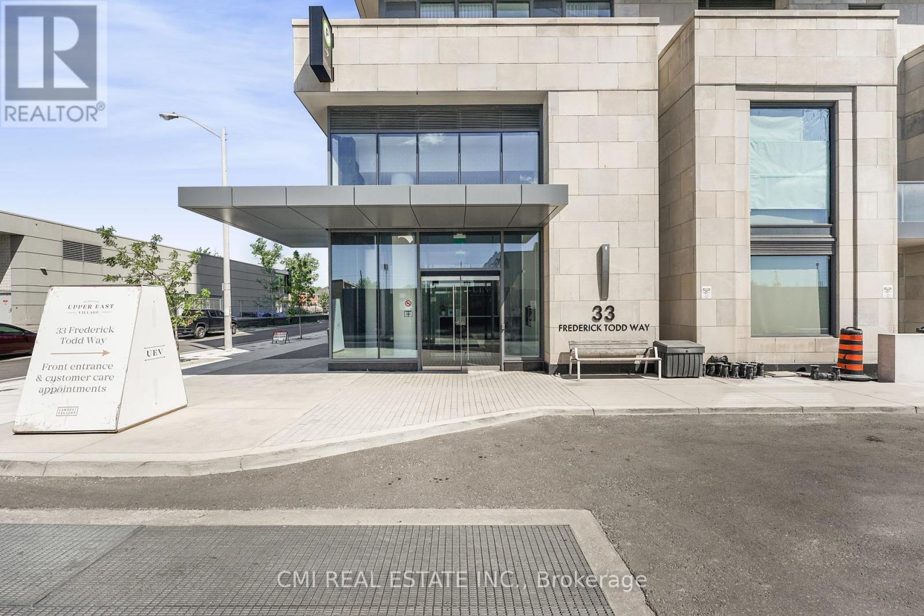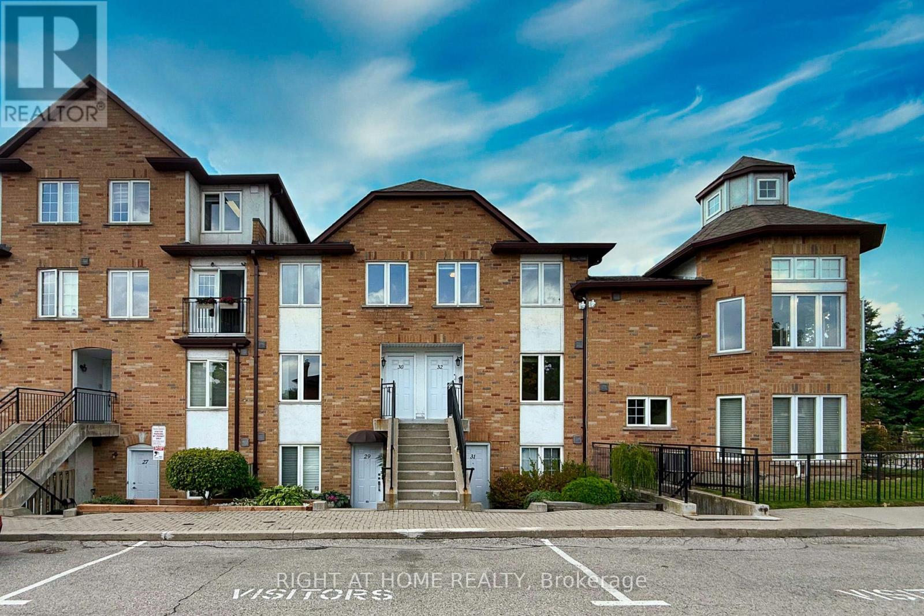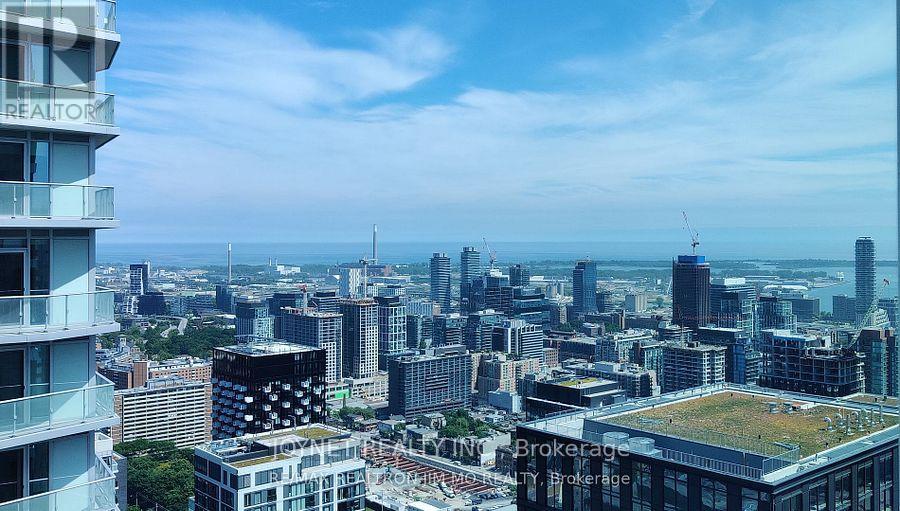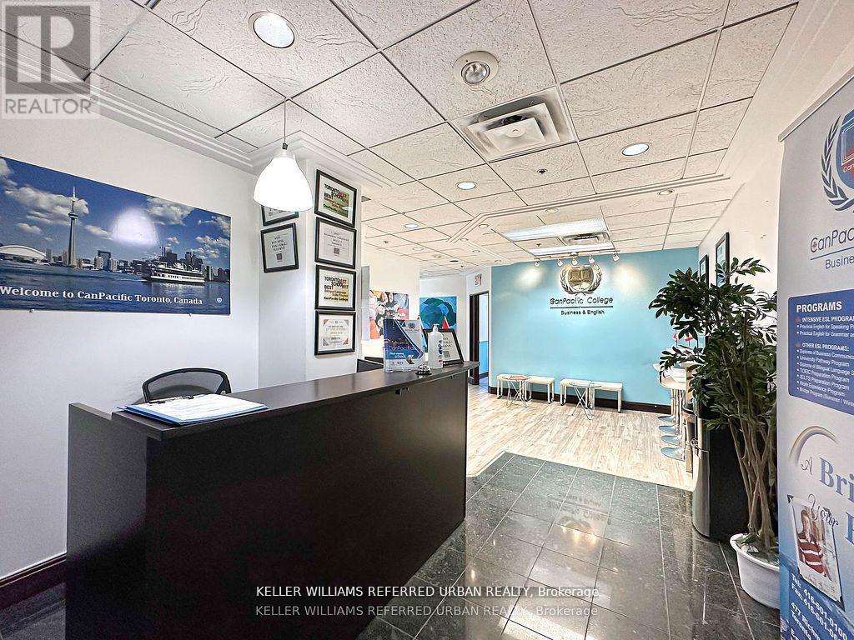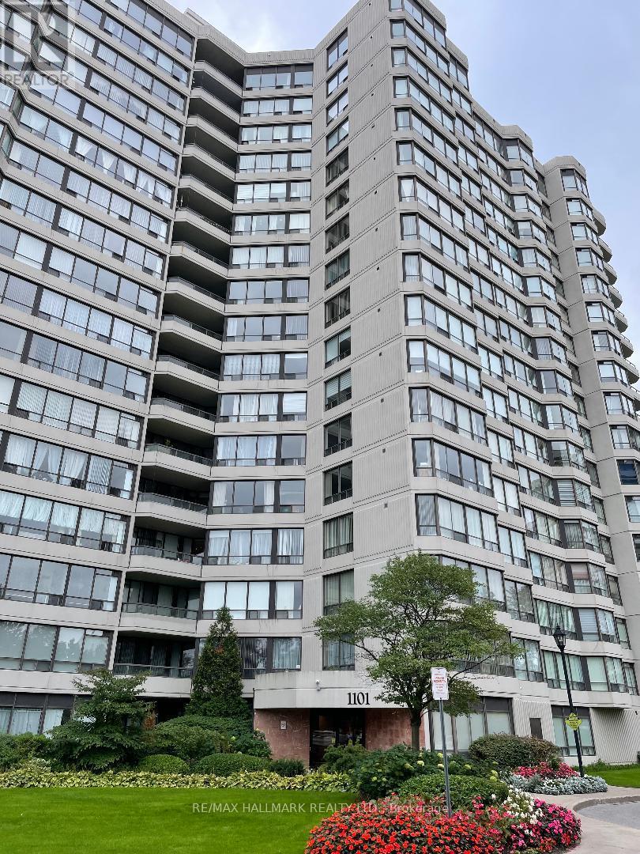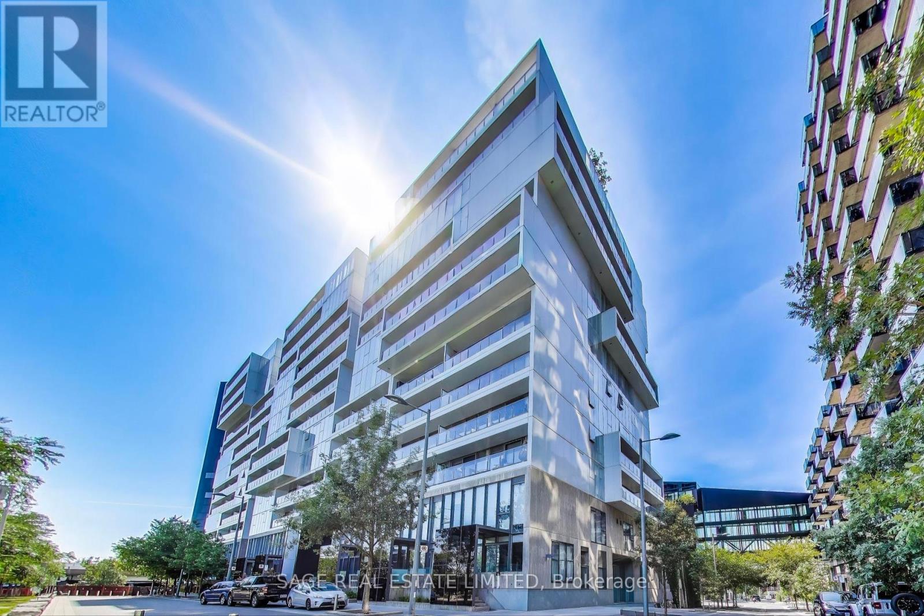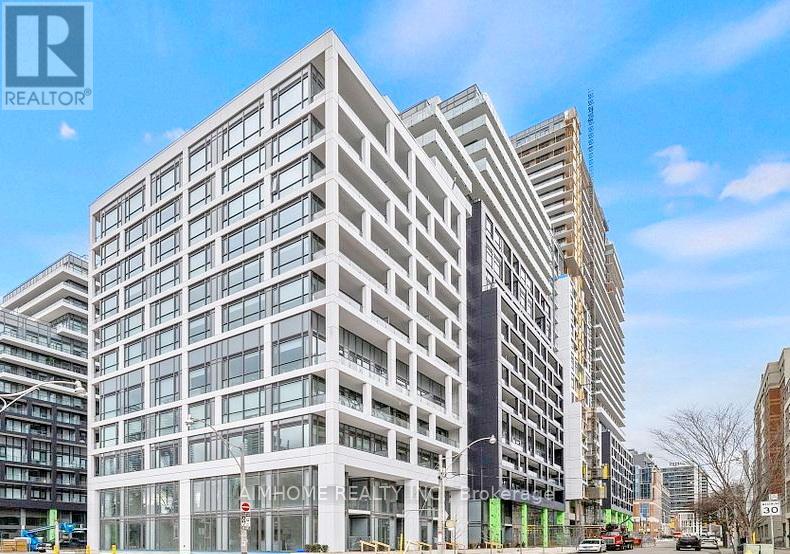1603 - 33 Frederick Todd Way
Toronto, Ontario
HUGE PATIO TERRACE!! Welcome to Upper East Residences elegantly designed conveniently located in the heart of East York featuring top of the line amenities & low maintenance fees! Luxury living at its best! This corner unit boasts 1530 sqft of bespoke living space w/ an abundance of natural light. Step into opulence unit presents two primary suites w/ full ensuite baths, Oversized great room w/ flr-to-ceiling wraparound windows, Executive chefs kitchen upgraded w/ fully integrated Miele appl, premium tall cabinetry, quartz counters & backsplash, resort style bathrooms, & much more!! Modern Finishes thru-out including 10-ft soaring ceilings & hardwood floors. Primary bedroom retreat w/ double walk-in closets, & 5-pc spa style ensuite including free standing soaking tub. Host all your private events on your own private 800sqft wrap-around patio rooftop terrace w/ views of the TORONTO skyline & Sunny Brook Park truly an entertainers dream. Lots of room to add outdoor summer kitchen w/ B/I BBQ awaiting your vision. Versatile floorplan - Flex space beside kitchen can be used as dining or den/office space. Building Amenities include: 24hr concierge/security, state of the art Gym featuring Yoga room, indoor pool, games room, Party room, & outdoor space w/ BBQ area. **EXTRAS** Prime location in sought-after Thorncliffe Park/ Leaside neighbourhood. Steps to top rated schools, parks, shopping, public transit w/ new Eglinton LRT Laird Station, restaurants, & much more! One Parking & Locker Included. (id:60365)
32 - 988 Sheppard Avenue W
Toronto, Ontario
Location! Well maintained 3 Br Town House on a Private Dead End Street, Laminate Floors Throughout, Kitchen - Quarts Counters, Under-Mount Double Sink, SS Appliances, Ceramic Floor, Glass Tile Backsplash! Potlights in Living Room, Modern Style. Laundry on 2nd Floor, Newer Washer & Dryer, 1 Parking and 1 Locker, Visitor Parking, Steps to Bus and Subway, Mins to 401, Allen Rd (id:60365)
5309 - 252 Church Street
Toronto, Ontario
Great lake view on the 53rd floor! Brand new Den for rent. This bright, southeast-facing unit offers lake views through floor-to-ceiling windows that fill the space with natural light, as well as 9-foot ceilings, laminate flooring throughout, and a Juliette balcony that brings in fresh air. The spacious den has a sliding door, converted into a second bedroom for rent. The sleek, modern open-concept kitchen boasts a granite countertop, built-in stainless steel appliances, and tile backsplash. Shared kitchen with landlord. Excellent and modern amenities: 24/7 concierge, gym/exercise room/yoga studio, outdoor BBQ area. Steps to Yonge/Dundas Square, TMU, streetcar/bus stops, Eaton Centre, and subways. Enjoy being surrounded by restaurants, cafes, shops, theatres, and entertainment options. close to St. Michael's Hospital, back to back to the St. Michael Choir school, Financial Area, and quick access to DVP, Free High Speed Internet is included. Steps to Eaton Center, Toronto Metropolitan University (Ryerson), St. Lawrence Market Place, Minutes To Subway, Bus Stop And Other Public Transit. Ideal For Urban Professionals. Variety Of Dining And Entertainment Option. (id:60365)
8 Edgewood Crescent
Toronto, Ontario
Welcome to this beautifully detached home in prime North Rosedale, with 5 BR + office, perfectly situated on a quiet, family-friendly street with gorgeous curb appeal. Sitting on a 30 x 147 foot lot, 3790 sq ft including lower level, this elegant residence combines timeless charm with modern updates. Step onto the expansive front porch and into a spacious front foyer featuring hardwood floors and tasteful details throughout. The sun-filled living room is adorned with bay windows and pot lights, gas fireplace creating a warm and inviting space. The main floor boasts an open-concept layout that seamlessly connects the kitchen, dining, and family room areas, perfect for both everyday living and entertaining. The gourmet Chefs kitchen with breakfast bar includes stainless steel appliances, Sub-Zero fridge, Wolf range, Miele dishwasher, a separate pantry, and a walk-out to the private backyard oasis. Upstairs, the second floor offers a serene primary bedroom with a charming seating area, custom cabinetry, bay windows, and a cozy fireplace. Two additional bedrooms, one with an adjoining office and a convenient second-floor laundry room completes this level. The third-floor features two more bright and spacious bedrooms and an additional four-piece bathroom ideal for children or guests. The lower level offers an unfinished basement with endless potential, perfect for creating a gym, rec room, nanny suite or extra storage space. The backyard is a private, fully enclosed oasis with mature trees ideal for relaxing or outdoor entertaining & 2 car parking. Located in one of Toronto's most sought-after neighbourhoods, you're steps from top-rated schools including Whitney Public School, Branksome and OLPH, as well as Summerhill Market, Chorley Park, and the Evergreen Brick Works. This is a rare opportunity to enjoy the finest of Rosedale living in a beautifully maintained home on a charming, peaceful street. (id:60365)
508 - 477 Richmond Street W
Toronto, Ontario
Located in the heart of Toronto's Fashion District, just west of Spadina Ave. Professionally appointed from every aspect. Very functional turn-key unit with a great mix of open space, private offices, and a kitchenette area. Permitted usages: educational, professional office and more. Short walk to subway, financial district & trendy shopping. Hydro fees approx. $153.48 per month. Maintenance fees $978.67 per month, and property tax $11177.66 per year. (id:60365)
209 - 1101 Steeles Avenue W
Toronto, Ontario
Spacious and bright 2 Bedrooms, 2 Washroom Condo In The Desired Primrose Building. Conveniently located on the 2nd floor close to the elevator. Open Concept Kitchen With Eat-In Area. Bright Living Room, South-East Exposure With Walk-Out To A Large Balcony. Master Bedroom With Walk-Out To Balcony & 4 pc bath ensuite, Floor To Ceiling Window, His/Hers Closets. In-suite laundry. The unit comes with 1 locker & 1 parking spot. Building Loaded With Amenities: Sauna, Whirlpool, Outdoor Pool & Tennis Court, Indoor Gym, Party Room & More. Close To Shops, Restaurants, TTC, Community Center, park and much more. (id:60365)
1124 - 32 Trolley Crescent
Toronto, Ontario
Live in the Heart of Corktown! Discover one of the neighbourhoods most sought-after buildings in this vibrant, up-and-coming part of the city. This stylish Jr. 1 Bedroom + Den suite offers 480 sq. ft. of smartly designed living space plus a spacious balcony with breathtaking lake views. Featuring hardwood floors throughout, floor-to-ceiling windows that flood the home with natural light, and a sleek modern kitchen with stainless steel appliances, this unit blends comfort with sophistication. Enjoy the ultimate urban lifestyle. Steps to 24-hour TTC, lush parks, the historic Distillery District, trendy restaurants, shopping, and so much more. All just minutes from Torontos downtown core! (id:60365)
577 Hillsdale Avenue E
Toronto, Ontario
Welcome to 577 Hillsdale Ave East, a Stunning and Beautifully Renovated Semi-Detached Home in one of Midtown Toronto's most Desirable and Friendly Neighbourhoods. Close to Maurice Cody JPS and Northern SS, Steps to Future LRT, Walk to Restaurants/Bars, Stores and Much More! Premium Oversized 26.5 x 146 feet lot (per MPAC). Rare Private Driveway (can Park 3 Cars if first fence removed) that takes you into your Very Private Backyard Oasis with Stone Patio that Offers Lots of Shade and Privacy! The Perfect Blend of Modern Luxury and Classic Charm is Evident as soon you Step Foot into this Wonderful Home! The Living Room with Fireplace Extends into a Formal Dining Room with Stained Glass Window/French Doors that Offers Timeless Character and Classic Charm. Beautiful Modern Extended Kitchen Cabinets with Quartz Counters. Rare M/F Powder Room. Gleaming "Top of the Line" Merbau Exotic Hardwood Flooring is on the Main and Upper Floors. Stunning Skylight over Staircase/Hallway provides Ample Brightness in the home. Three Good Sized Bedrooms. Separate Entrance into Finished Basement. This is the Perfect Home for Your Family! Don't Miss It! (id:60365)
64 Glengowan Road
Toronto, Ontario
Welcome to this exquisite custom-built 4+2 Bedrm 6 Bathrm home, perfectly situated in the heart of Lawrence Park. Soaring 10ft ceilings, sleek pot lights, and White Oak hardwood flrs throughout. Open Concept living and dining rm creates a spacious environment ideal for entertaining with natural light through the floor to ceiling windows. Living rm boasts a gas fireplace. Dining rm features a wine cellar. Main flr office, complete with smart frosting film on glass offers option for privacy. Grand foyer showcases a walk-in closet with sliding doors, powder rm impresses with designer sink and heated floors. Mudroom off of side entrance with custom closets and bench. Gourmet kitchen is a chefs dream, with built-in Miele appliances, refrigerator, freezer, 6-burner gas range, coffee system, transitional speed oven, and dishwasher. Custom-built center island adorned with luxurious quartzite countertops. Open-concept family room, featuring another fireplace with walk out to deck. Natural light floods the contemporary staircase with skylights overhead. Primary suite offers a serene retreat, complete with a 6-piece ensuite, walk-in closet, gas fireplace, bar with beverage cooler, and speaker system, all overlooking the tranquil backyard. 2nd Bedroom with 4pc ensuite features custom built in closets. 4pc ensuite has caesar stone counter top, tub and heated floors. 3rd & 4th Bedrms offer south facing large windows with shared 3pc ensuite with Custom Vanity w/ Caesar stone Countertop, heated flrs, shower. Mezzanine office with gas fireplace. Lower level offers an expansive rec room, two additional bedrooms (ideal for a gym), 2 3pc bathrms, laundry, and a home theatre. Federal Elevator system. iPort Home Automation System. Hot Tub & Pool. Heated Driveway & Stairs, Front Porch, Rear Deck & Rear Stairs. Camera Security System. Double Car Garage. Sprinkler System. Concrete Deck w/Glass Railing (id:60365)
456 - 121 Lower Sherbourne Street
Toronto, Ontario
Best Location in downtown Toronto ,Front St & Lower Sherbourne - One bedroom unit with underground parking And storage locker facing green middle area and far from noisy street. Building amenities are Gym, Yoga Studio, Party Room ,Infinity-edge Pool, Rooftop Cabanas, Outdoor Bbq Area, Games Room. West Exposure. Underground Parking is Included. 2 Minutes walk to new No-Frills and Parks (id:60365)
2013 - 10 Northtown Way
Toronto, Ontario
The Finest 1+Den Condo Unit In Willowdale! Fall In Love & Move Into This Fully Renovated Home built by Tridel, just steps from the vibrant Yonge & Finch corridor. Bathed in natural light from its East facing windows, this stunning suite captures amazing views of Northtown Park and the city skyline, offering a serene urban retreat in the heart of Toronto. The functional layout features a versatile den ideal for a home office, nursery, or guest room (can fit a twin size bed with dresser), while the modern kitchen showcases brand new smart LG stainless steel kitchen appliances, an oversized sink, stylish quartz countertops and matching backsplash,sleek under-cabinet lighting, and pot lights casting a warm glow over the breakfast bar. The spa-like bathroom exudes elegance with large porcelain tile slabs, an anti-fog mirror, and a built-in medicine cabinet for seamless functionality. Designed for both everyday comfort and refined entertaining, this transformed home offers outstanding quality, space & value. As the building undergoes extensive common area enhancements, residents will soon enjoy an even more elevated lifestyle (estimated to complete by end of Sept 2025). With diverse dining choices nearby, local pharmacy, convenience store, hair salon & dry cleaner's at your doorstep, Metro and H Mart within 5 min walk, 24-hour Shoppers Drug Mart, and TTC & GO Transit access within reach, this home offers a rare opportunity to embrace luxury living in one of Toronto's most sought-after communities. Total Interior Sqft is 678 per MPAC report. (id:60365)
1509 - 20 Edward Street
Toronto, Ontario
Live at the Heart of the City! Just steps from Yonge & Dundas Square, you're at the centre of Toronto's big city energy. This vibrant hub delivers world-class shopping, endless dining and entertainment, and instant transit access. At street level, enjoy conveniences like T&T Supermarket, Atrium on Bay (with LCBO & Rexall), and the Eaton Centre. The underground CF PATH network links you to major downtown buildings and malls, perfect for cold & rainy weather. Getting around is effortless with Dundas and Queen subway stations, the 505 Dundas streetcar, and the 501 Queen streetcar all steps away. You're close to U Of T (St. George Campus) , OCAD & TMU schools, major hospitals on University Ave, the Toronto Reference Library, Cineplex Yonge-Dundas, the Elgin and Winter Garden Theatres, Scotiabank Arena, and Rogers Centre. With a 98% Bike Score, 100% Walk Score, and 100% Transit Score, this truly is city living. Panda Condos is a 30-storey, 3-year-old building with impressive amenities: Concierge, Security Guard, Guest Suites, Gym & Yoga Studio, Rooftop Deck with BBQs, Quiet Study Lounge, Party Room with Kitchen, Billiards, Theatre & Meeting Rooms, and Basketball Courts. A rare, pet-friendly paradise where big dogs are welcome without a weight limit; up to 2 pets allowed. Suite 1509 combines style, comfort and city views in 729 sq. ft. of thoughtfully designed space, with 2 bedrooms, 2 bathrooms and den. Step onto your 19-foot South-facing balcony for open skies and an iconic CN Tower backdrop. Inside, 9' smooth ceilings, Corian stone counters, a custom Quartz kitchen island, engineered laminate flooring, and living room wall shelving create a modern, polished feel. The sunlit primary bedroom features a walk-in closet and 4-piece ensuite, while the second bedroom offers a double closet and versatile sliding doors. A sleek glass walk-in shower completes the second 3-piece bath. Includes a storage locker by the P1 elevator. It doesn't get better than this! (id:60365)

