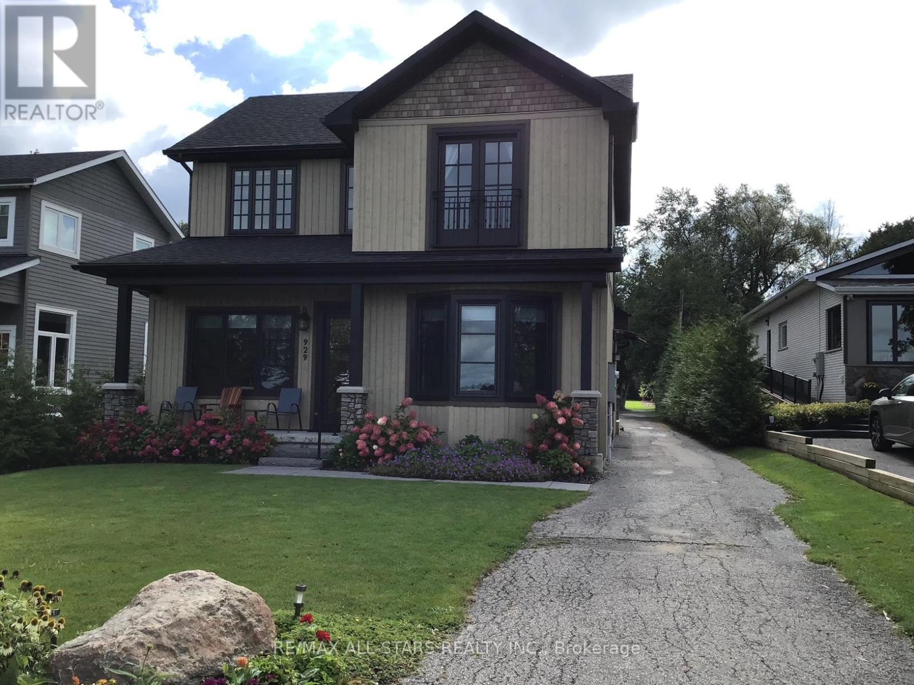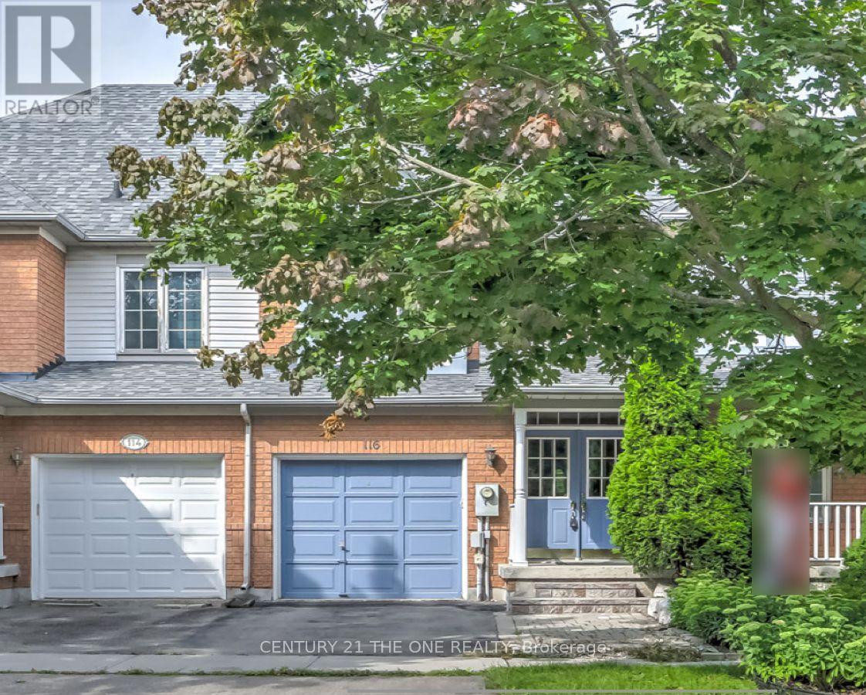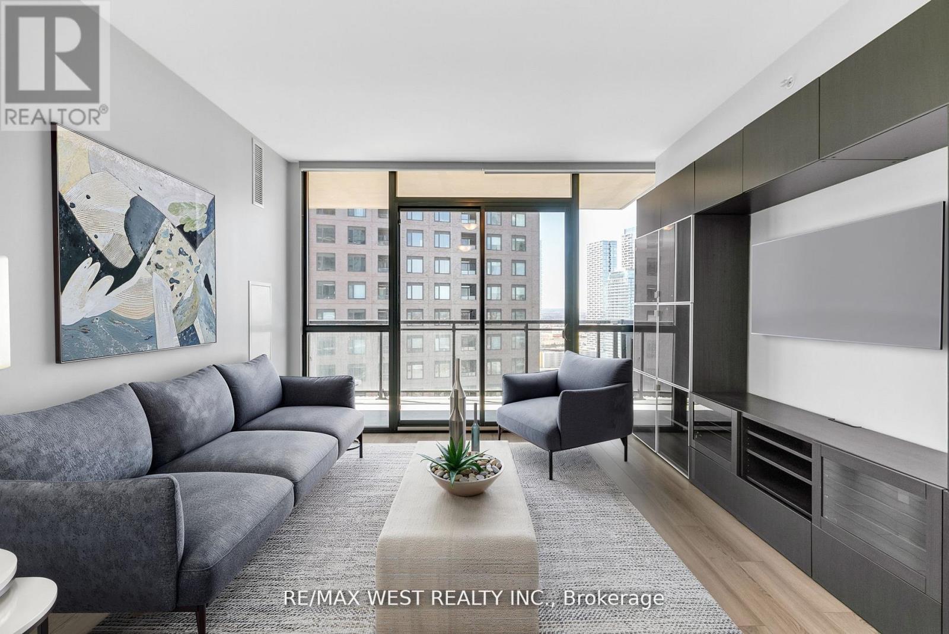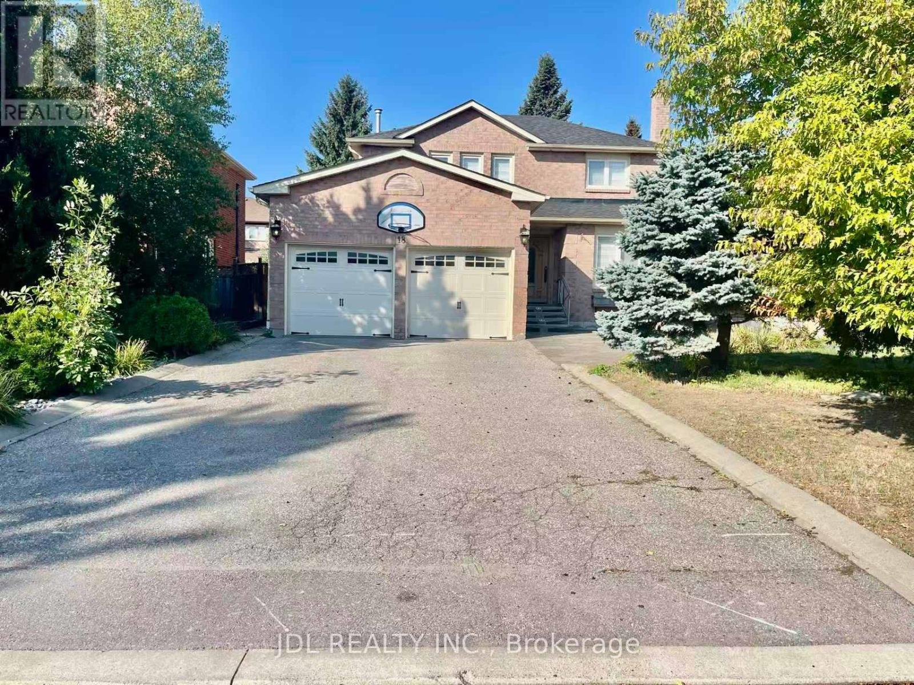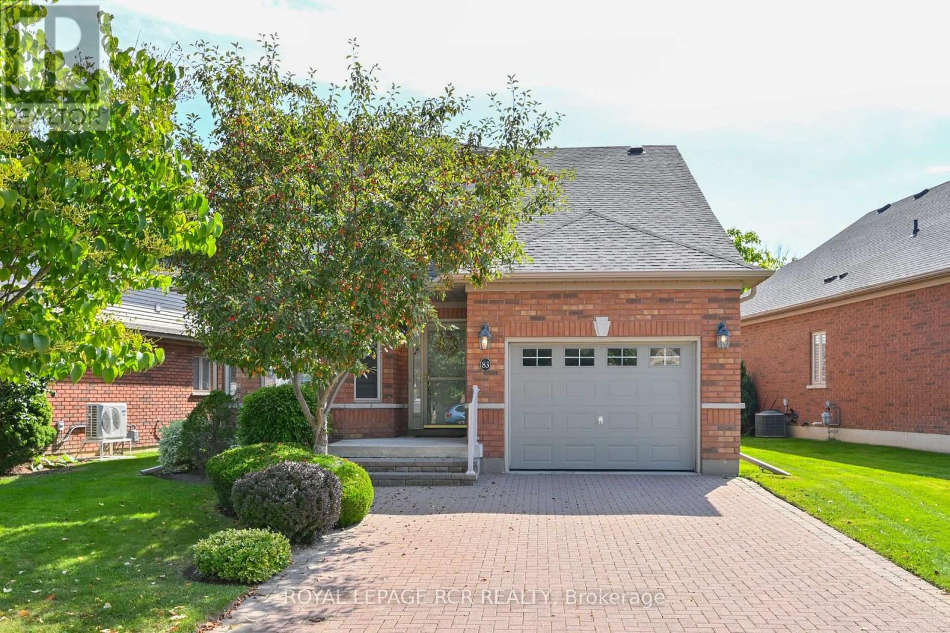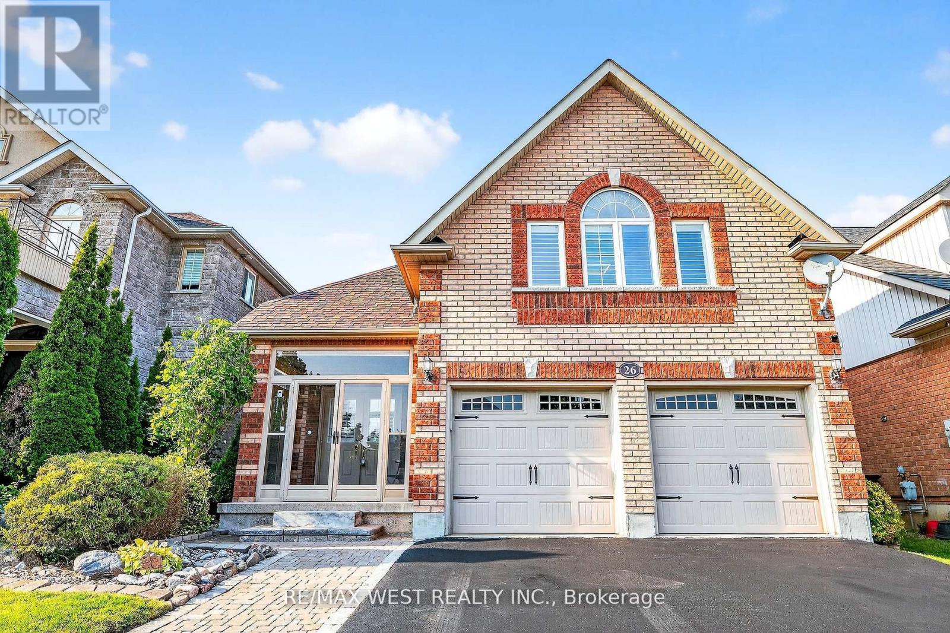18 Findhorn Crescent
Vaughan, Ontario
Elegant living in a Family-Friendly neighborhood! This stunning 3 bedroom, 3+2 bathroom detached home with a double garage (no sidewalk)combines elegance and comfort in every detail. Designed with hardwood floors throughout, a gourmet kitchen with granite counters and a custom island, crown moulding, pot lights, and interlocking from front to back. Step outside into your own private resort-style backyard featuring sparkling saltwater pool and a custom cedar solarium, perfect for entertaining or relaxing with family. Ideally located close to top schools, hospital, shopping, transit, Highways 400/407, and two GO Stations, this home offers the perfect balance of luxury and convenience. Truly a must-see property! (id:60365)
929 Lake Drive N
Georgina, Ontario
Gorgeous custom built 3.5 year old, 2500 sq ft lakefront executive 3 bedroom home with breathtaking sunset views. This home features a beautiful chefs kitchen (custom built by Baker's Kitchens) with centre island, granite counters, open concept layout, living room with fireplace and large windows allowing an abundance of natural light. 2 primary suites each with 5 pc spa-inspired luxury ensuites and walk-in closets. Convenient main floor laundry room with access to outside. Tonnes of storage space in this house. Walkout to a covered deck in the back yard and only steps from the prestigious Eastbourne Golf Course. Enjoy lakeside living all year round - boating and swimming at the sandy beach in the summer and snowmobiling and ice fishing in the winter. This immaculate property is truly one of a kind! One car garage separate entrance for storage.**EXTRAS** All applications to include credit check, and references, one year lease, 12 post dated cheques, first and last months rent. Utilities paid by tenants. (id:60365)
105 - 111 Grew Boulevard
Georgina, Ontario
Welcome to The Oaks in historic Jackson's Point. This lovely ground floor unit offers a walkout to an oversized patio overlooking the peaceful mature treed gardens, perfectly combining tranquility with convenience. Close to beautiful Lake Simcoe, shopping, historic downtown area of Jackson's Pt, The Briars Resort & Golf Club, restaurants and the Arts Centre. This sundrenched unit has been thoughtfully updated and features 2 bedrooms, 2 bathrooms, updated kitchen, laminate & ceramic floors, custom California shutters, crown moulding, lots of storage space, laundry room, primary bedroom with walk-in closet and 4 pc ensuite. Amenities include a recreation room and an exercise room. This is more than a condo - its a lifestyle, surrounded by nature, history and charm! (id:60365)
116 Hollandview Trail
Aurora, Ontario
Don't Miss Out!! Beautifully Freehold Townhome In One Of Aurora's Most Desirable Community. Rarely Found Extra-Wide Frontage 28.5 ft., 1826 Sq Ft Above Ground. This Home Features $$$$$ Upgrades, Including Elegant Ceramics And Gleaming Hardwood Floors. The Main Floor Boasts A Roomy Family Room Complete With A Cozy Gas Fireplace. The Open Concept Eat-In Kitchen With S/S Appliances. French Doors Extend From The Kitchen To A Deck, Overlooking Beautifully Landscaped Backyard. Three Generously Sized Bedrooms With the Master Suite Featuring A Luxurious 5-Piece Ensuite. Brand New Hardwood Flooring On Second Floor. This Property Offers A Blend Of Functional Elegance And Outdoor Charm. Walking Distance To Great Schools, Shopping, Golf Course & Some Of The Town's Best Restaurants. Easy Acess to Hwy 404. (id:60365)
2605 - 2910 Highway 7 W
Vaughan, Ontario
Welcome to Expo Tower 2, where luxury meets convenience! located on the 26th Floor! This unit features a comfortable 1+1 Bedroom layout, two bathrooms, and a large open balcony measuring 180 Sq. Ft. Additionally, one Parking space and a storage Locker are included. Enjoy a bright & airy open-concept design with 9-foot ceilings, floor-to-ceiling windows, blackout blinds, and laminate flooring throughout. The living area includes a custom home entertainment wall to-wall unit. The large master bedroom comes with a private ensuite bathroom and a walk-in closet. The Den is perfect for a home office. The modern kitchen is equipped with a breakfast bar, Quartz countertops, matching backsplash, and stainless steel appliances. Builder upgrades consist of kitchen sink and faucet, flooring tile in the kitchen and laundry, Foyer cabinetry -upgraded to two cabinets with storage organizers, and kitchen cabinetry extended height (taller) uppers. This unit has recently been professionally painted and cleaned, making it Move-in Ready! Some of the listing pictures have been virtually staged. The Building offers excellent amenities, including a 24 Concierge, a heated indoor swimming pool, saunas, gym, yoga studio, Kids' playroom, party room, guest suite, and visitor parking. There is a pharmacy, a variety store, and other shops, all conveniently located on the main floor. Situated in the heart of the Vaughan Metropolitan Centre, this property is just steps away from the VIVA/TTC and Subway station, providing easy access to downtown Toronto. It is also close to Highways 400 & 407. Nearby attractions include Vaughan Mills Mall, local shops, restaurants, entertainment options, Canada's Wonderland, Cortellucci Hospital and Much More! (id:60365)
18 Findhorn Crescent
Vaughan, Ontario
Elegant living in a Family-Friendly neighborhood! This stunning 3 bedroom, 3+2 bathroom detached home with a double garage (no sidewalk)combines elegance and comfort in every detail. Designed with hardwood floors throughout, a gourmet kitchen with granite counters and a custom island, crown moulding, pot lights, and interlocking from front to back. Step outside into your own private resort-style backyard featuring sparkling saltwater pool and a custom cedar solarium, perfect for entertaining or relaxing with family. Ideally located close to top schools, hospital, shopping, transit, Highways 400/407, and two GO Stations, this home offers the perfect balance of luxury and convenience. Truly a must-see property! (id:60365)
160 Leitchcroft Crescent
Markham, Ontario
Large Semi-Detached In A Great Location With Walking Distance To All Amenities And A Great Layout. Hardwood Flr Throughout. 2 Car Garage, Finished W/O Basement W/4Pc Bath. Large Family Area With Living, Dining . Spacious Kitchen W/Eat-In Breakfast Area. Walking Distance To Viva, Transit, Restaurants, Amenities & Tim Hortons. Easily Accessible To Highways. Top Schools! St. Robert CHS (IB), Doncrest PS (rating 9.2) & Thornlea Secondary School(rating 9).Tenant To Pay All Utilities (Heat, Hydro, Water ) (id:60365)
227 Anzac Road
Richmond Hill, Ontario
Main Floor Only. Very Bright, Nice And Clean Three Bedroom Bungalow In A Decent Neighbourhood. Open Concept Kitchen/Living & Dining Room. Close To All Amenities And Schools. Walking Distance To GO Train Station And Public Transit. (id:60365)
83 Bella Vista Trail
New Tecumseth, Ontario
Looking for a Briar Hill bungaloft backing onto the ravine - welcome to 83 Bella Vista Trail! This bright, beautiful home has been well taken care of, and you will feel at home quickly. As you come in the front door, there is a large, eat in kitchen - with lots of cupboards and counter space - that overlooks the front yard. The bright open concept dining /living room areas are finished with hardwood floors, and skylights in the ceiling. The living room has a fireplace and walkout to the south facing deck - overlooking the ravine. The main floor primary is spacious and offers a 4 piece ensuite and large walk in closet. Upstairs, the loft gives extra space for another bedroom (3 piece ensuite), a sunny home office or a place to work on that hobby you have been wanting to start. The professionally finished lower level features a spacious family room and is a wonderful space to relax quietly in, watch TV or entertain family and friends. There is a walk out to the patio area as well. Guests will certainly be comfortable in the large guest room! This level also offers a 3 piece bathroom, another office/hobby area and lots of storage space! This home has the roof replaced in 2024 and all new eavestroughs in 2025. And then there is the community - enjoy access to 36 holes of golf, 2 scenic nature trails, and a 16,000 sq. ft. Community Center filled with tons of activities and events. Welcome to Briar Hill - where it's not just a home it's a lifestyle. (id:60365)
26 Highland Terrace
Bradford West Gwillimbury, Ontario
Welcome home to this beautiful raised bungalow in a family friendly neighborhood. Bright Eat In Kitchen featuring Granite Counters, breakfast bar, Double Pantry, Stainless Steel Appliances And A Walk Out To The gorgeous Backyard w/ Natural Gas Hook Up For BBQ and Enclosed Hot Tub. Formal Dining Room, Living room w/ Gas Fireplace. Tons of windows throughout, flooding the interior with natural light. Hardwood flooring throughout main and upstairs. Primary bedroom w/4pc ensuite & walk in closet. 2 other spacious bedrooms offering ample space for comfortable living. Finished Basement Includes recreation room, family room, Storage And Laundry w/2 Pc Bath. Double car garage. Perfect for families seeking both style and functionality, this property is a true gem. (id:60365)
307 - 32 Clegg Road
Markham, Ontario
Fabulous Unionville Condo With Excellent Facilities In The Heart Of Markham. Spacious 1 + Den Unit With Open Concept. 9 Ft Ceiling, Granite Counter, Breakfast Bar, Den Can Be Used As 2nd Bdrm. Lots Of Amenities And Gated Security. Close To Restaurants, Groceries, Shopping, First Markham Place, Town Centre, Cineplex, Local Transit, Viva, Go Station, And Top Ranking High School. (id:60365)
24 Futura Avenue
Richmond Hill, Ontario
Welcome to 24 Futura Avenue, a stunning 5-bedroom, 5-bathroom home located in the highly desirable Rouge Woods community of Richmond Hill. This beautifully maintained property features a spacious, functional layout with abundant natural light throughout. The home boasts a double door glass entry and a modern kitchen with top-notch renovations completed last year, including updated pot lights and premium finishes.Recent upgrades include fully upgraded bathrooms as of December 2024, stunning hardwood floors, and fresh paint throughout the home. The property also features two master bedrooms for ultimate comfort and convenience. The fully finished basement provides additional versatile living space, perfect for a home office, recreation area, or guest suite.Windows were replaced in 2012, ensuring excellent insulation and energy efficiency. Situated in a top-ranking school district and just minutes from parks, trails, shopping, and major highways, this home offers exceptional comfort and convenience in one of York Region's most sought-after neighborhoods. Don't miss the opportunity to make this exceptional property your next home! (id:60365)


