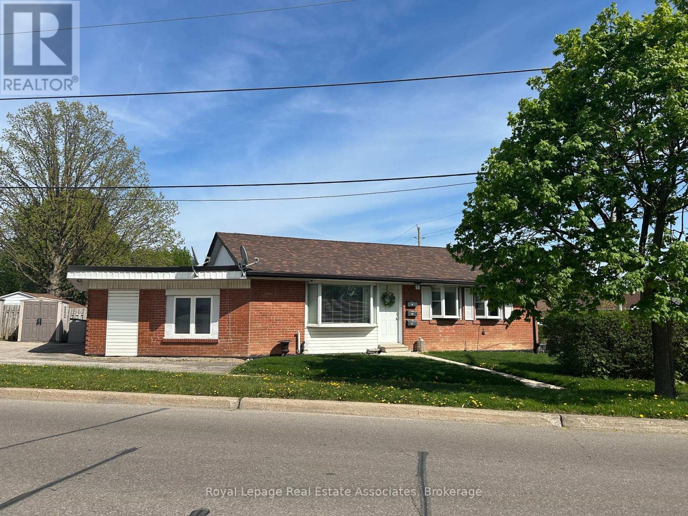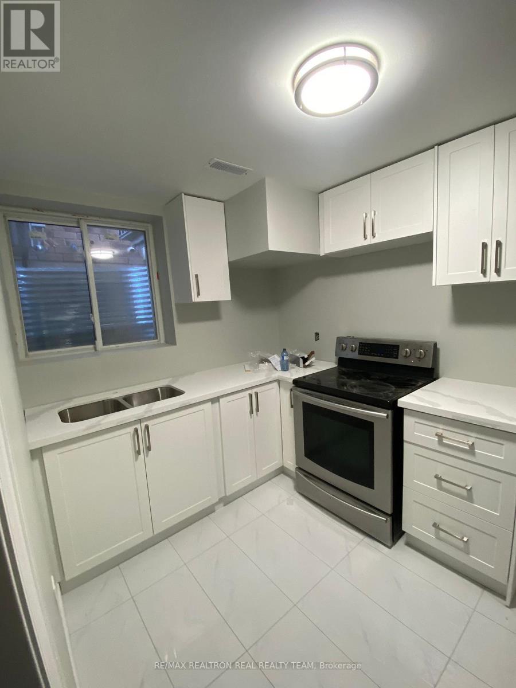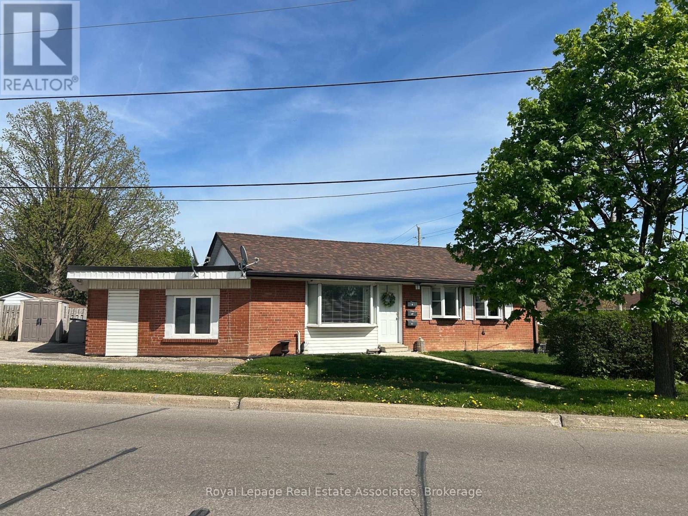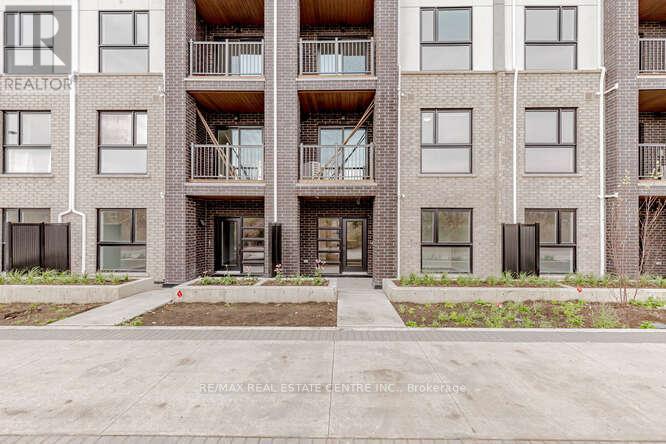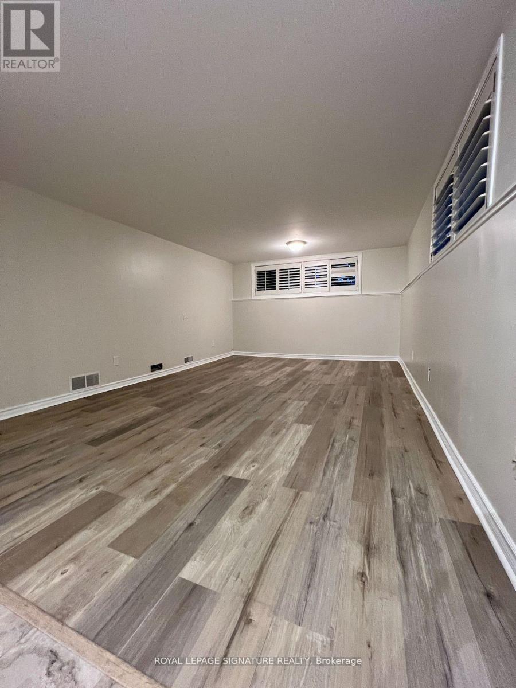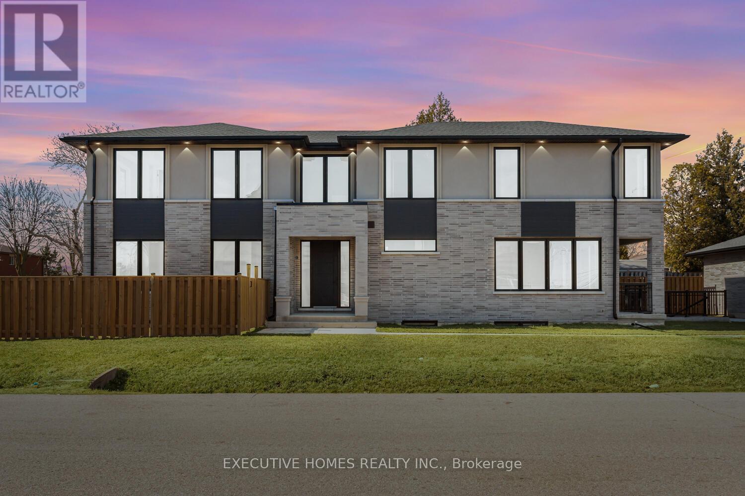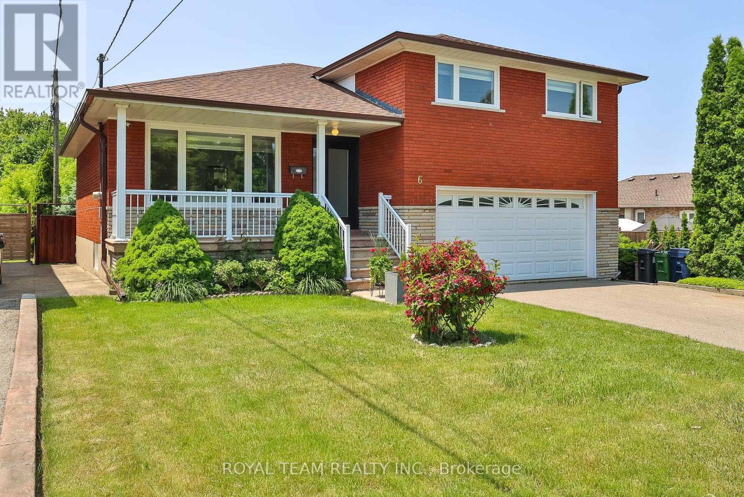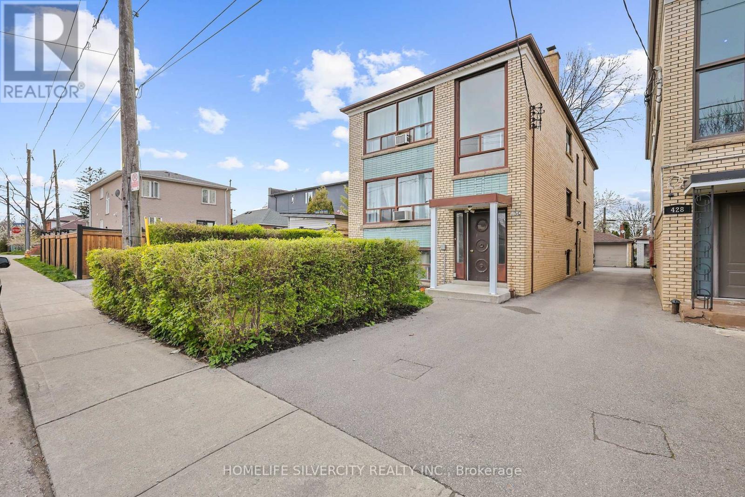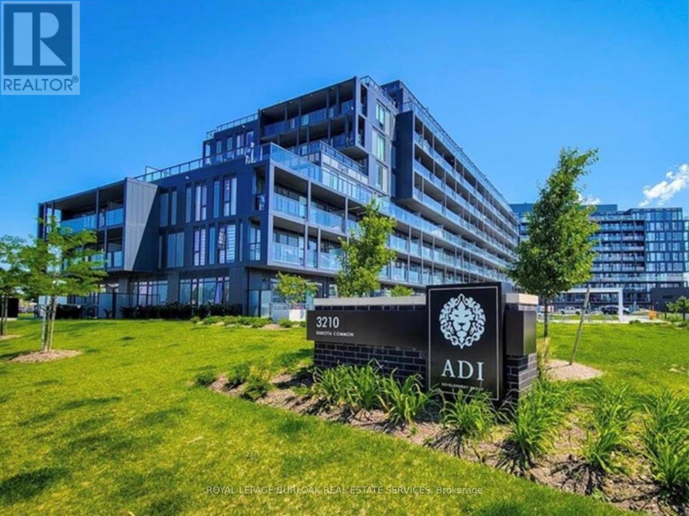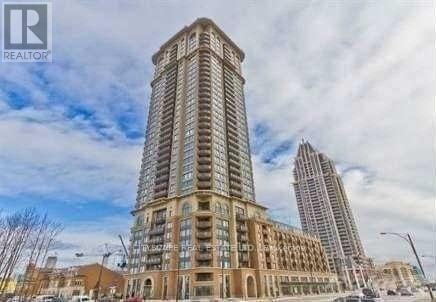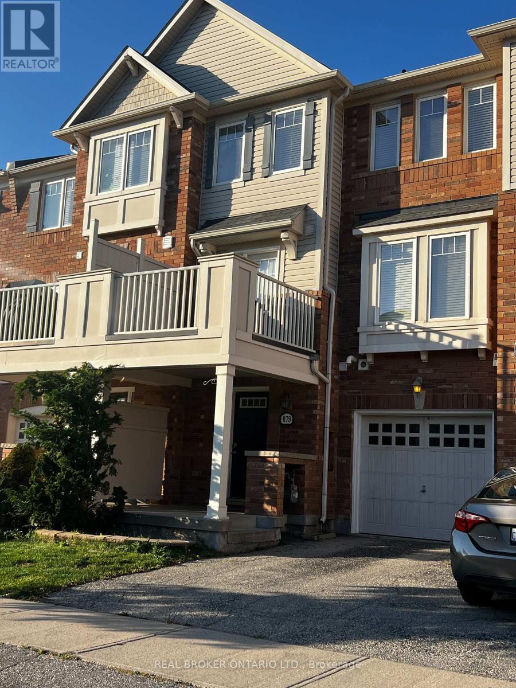7 Rexway Drive
Halton Hills, Ontario
Prime Georgetown Investment: Legal Triplex with Cash Flow. Look no further! This meticulously maintained Legal Triplex represents a truly rare and profitable opportunity, perfectly suited for the discerning investor or a multi-generational family seeking independent, high-quality co-living. Location! Location! Location! Nestled in the heart of Georgetown, this property offers unbeatable convenience. Residents are within easy walking distance to all local amenities, enhancing tenant appeal and ensuring stable occupancy. Investor's Dream: Turn-Key & Profitable Triplex Fully Rented: All units are currently tenanted with great AAA Tenants, providing immediate, reliable cash flow from closing. Ideal Unit Mix: Comprised of two spacious 2-bedroom units and one private 1-bedroom unit, catering to various tenant needs. Ample parking available for up to 5 cars, a premium feature that maximizes tenant satisfaction and property value. Multi-Generational Family Solution. This property offers the perfect balance of proximity and privacy. Family members can live under one roof while enjoying completely separate spaces and entrances. Dedicated Storage: Each unit is assigned its own private storage shed, offering valuable, secure space for personal belongings. Shared Convenience: On-site coin laundry provides simple, central accessibility for all residents. This profitable, well-maintained building is a must-add to your investment portfolio or the ideal long-term solution for sophisticated multi-generational living. Do not miss this chance to secure a premium asset in a highly desirable location! (id:60365)
Basement - 3 Gibbs Road
Brampton, Ontario
Legal 2BR Basement Apartment In A Lovely Quiet Neighbourhood, Each Bedroom Offers Closets, And Above-Ground Windows That Let In Plenty Of Natural Light, Open-Concept Kitchen Equipped With Appliances And Ample Cabinet Space, Open-Concept Living Area, One Driveway Parking Included, Walking Distance To Shops, Transit, School & More! "An Extra Separate Bedroom With Washroom is also Available For Rent" (id:60365)
7 Rexway Drive
Halton Hills, Ontario
Prime Georgetown Investment: Legal Triplex with Cash Flow. Look no further! This meticulously maintained Legal Triplex represents a truly rare and profitable opportunity, perfectly suited for the discerning investor or a multi-generational family seeking independent, high-quality co-living. Location! Location! Location! Nestled in the heart of Georgetown, this property offers unbeatable convenience. Residents are within easy walking distance to all local amenities, enhancing tenant appeal and ensuring stable occupancy. Investor's Dream: Turn-Key & Profitable Triplex Fully Rented: All units are currently tenanted with great AAA Tenants, providing immediate, reliable cash flow from closing. Ideal Unit Mix: Comprised of two spacious 2-bedroom units and one private 1-bedroom unit, catering to various tenant needs. Ample parking available for up to 5 cars, a premium feature that maximizes tenant satisfaction and property value. Multi-Generational Family Solution. This property offers the perfect balance of proximity and privacy. Family members can live under one roof while enjoying completely separate spaces and entrances. Dedicated Storage: Each unit is assigned its own private storage shed, offering valuable, secure space for personal belongings. Shared Convenience: On-site coin laundry provides simple, central accessibility for all residents. This profitable, well-maintained building is a must-add to your investment portfolio or the ideal long-term solution for sophisticated multi-generational living. Do not miss this chance to secure a premium asset in a highly desirable location! (id:60365)
107 - 349 Wheat Boom Drive
Oakville, Ontario
Client RemarksWelcome to this brand new fully upgraded unit with 2 bedrooms, 2 full bathrooms, two private entrance to patios, and one underground parking spot. The master bedroom with custom built walk-in closet and a private ensuite bathroom. Living and dining area have direct access to a private rear patio. Minto Oakvillage Townhomes are perfectly located with quick access to major highways, the Go station, and everyday conveniences just minutes away. **Wi Fi Included** (id:60365)
843 Cedarbrae Avenue
Milton, Ontario
Brand new 2 Bedroom 2 Washroom lower Level apartment available for rent. Comes with 2 full washrooms, 2 spacious bedrooms and a huge living room. It's a carpet free apartment. Set in a mature, family-friendly neighbourhood close to parks, schools, and all of Milton's amenities, Perfectly located, you are just minutes from everyday conveniences - 3 minutes to Home Depot, Real Canadian Superstore, Milton Public Library, longos, Walmart, Canadian tire, shopping malls, the Rec Centre, and the GO Station, plus only 5 minutes to Hwy 401. Immediate occupancy available. Need credit report, job letter, pay stubs, references! No smoking/pets. Utilities extra (id:60365)
797 First Street
Mississauga, Ontario
This newly built custom home by a Tarion registered builder in Lakeview features a bright foyer with open stairs and a glass railing, a main floor office, and a built-in closet. The spacious great room includes a gas fireplace with built-in shelving, while the stylish kitchen is equipped with stainless steel appliances, a beverage fridge, and elegant quartz counter tops,providing a perfect setting for entertaining. The primary suite offers a custom walk-in closet and a luxurious five-piece ensuite with a soaker tub. Upstairs are three additional bedrooms,one with a three-piece ensuite, a laundry room, and custom-built closets. The finished lowerlevel includes a living room, a fifth bedroom, a kitchen (without appliances), and a private walk-up entrance, ideal for extended family or a nanny. The home features 10-foot ceilings on the main floor and 9-foot ceilings on the upper and lower levels. (id:60365)
6 Crioline Road
Toronto, Ontario
This impeccably fully renovated and updated three level 4 Bedroom side split sets a new standard for upscale living. Meticulously customised from top to bottom. No detail has been overlooked. New modern eat-in kitchen with new appliances and quartz countertop, 3 bathrooms, and a patio from the main dining area, crown moulding and new hardwood floors throughout. Three bedrooms on the upper level, with a 4th optional bedroom or home office on the ground level with its own bathroom The basement offers a living area complete with a kitchen, sitting area, private bedroom, a 3- piece bathroom, and laundry room, with separate side entrance. Multi-generational living, or rental potential. Situated on a premium lot, the backyard offers a perfect setting for entertaining or simply relaxing. Located in the highly sought-after Rustic Maple Leaf neighbourhood, walking distance to parks, and schools. Close to a major hospital, public transportation, main highway, Yorkdale Shopping Mall, and downtown Toronto. (id:60365)
1 - 430 Ridelle Avenue
Toronto, Ontario
Location, Location, Location! Renovated, freshly painted, carpet free 2 Bedroom lower level apartment available in an amazing convenient location. Walking distance to both Glencairn and Eglington West Subway stations. Steps away from shops and restaurants. Walk or cycle Toronto's Beltline Trail! This clean unit boasts spacious rooms and a functional layout. Contractorwill take care of snow removal and landscaping. (id:60365)
146 - 35 Elsie Lane
Toronto, Ontario
Brownstones on Wallace offers a rarely available corner townhome in the heart of the trendy Junction community. This spacious two-level residence feels more like a house than a condo, with three full bedrooms, two bathrooms, and two private terraces. The functional floor plan combines comfort, style, and storage with generous room sizes and very few stairs.The open-concept principal room is perfect for entertaining, with a walk-out to the terrace, while the large kitchen features stainless steel appliances, granite counters, and a breakfast bar. The primary suite includes a 3-piece ensuite and wall-to-wall closet. A convenient main-level third bedroom doubles as a home office, guest room, or nanny suite. Other highlights include a welcoming foyer with closet, second-level laundry, underground parking, and freshly painted rooms.This private end-unit townhome enjoys both north and south exposure and is set within a boutique, family-friendly complex thats walkable, bikeable, and pet-friendly. The location is unbeatable and is just minutes to Roncesvalles, High Park, the Junction Triangle, Bloor subway, and GO station, with every urban convenience at your fingertips. (id:60365)
A401 - 3210 Dakota Common
Burlington, Ontario
Welcome to contemporary living at Valera Condos in Burlington! This bright and stylish 1-bedroom, 1-bath suite offers a open-concept layout with 9-ft ceilings and floor-to-ceiling windows that flood the space with natural light. The sleek kitchen features quartz countertops, stainless steel appliances, and ample cabinet space. Enjoy the spacious balcony with views. Thoughtfully designed for comfort and convenience, this unit includes in-suite laundry, 1 underground parking spot, and a storage locker. Valera offers resort-style amenities including a fitness centre, rooftop terrace, outdoor pool, party room and 24/7 concierge. Located just minutes from shopping, restaurants, parks, highways, and the GO Station. Perfect for first-time buyers, downsizers, or investors - don't miss your chance to own in one of Burlington's most desirable communities! (id:60365)
3507 - 385 Prince Of Wales Drive
Mississauga, Ontario
Luxury Chicago Towers By Daniels In The Heart Of Square One. Prestigious Building With Five Star Amenities. Ultra Modern. 1 Bed + Media, 1 Bath, Modern Kitchen, Granite Counter Tops, Stainless Steel Appliances, Ceramic Backsplash, Laminate Floors Throughout, Floor To Ceiling Windows With Lovely Views And More. 24 Hour Concierge, Gym, Media Room, Party/Meeting Room, And Visitor Parking. (id:60365)
879 Willingdon Crescent
Milton, Ontario
Introducing a bright and freshly updated 2-bedroom, 2-bathroom townhome offering approx. 1,050 sqft of comfortable living space in Milton's desirable Harrison community. This three-storey home features brand-new carpeting, fresh paint throughout, an inviting open-concept main floor with upgraded hardwood floors, a modern kitchen with breakfast bar, and a walk-out balcony perfect for relaxing outdoors. The spacious primary bedroom includes a large walk-in closet, and the second bedroom is ideal for kids, guests, or a home office. Enjoy the convenience of in-suite laundry, central air, and two parking spaces, including a built-in garage. Located just steps from Lumen Christi Catholic Elementary School and P.L. Robertson Public School, and surrounded by parks, playgrounds, tennis courts, and soccer fields, this home offers an ideal setting for families or professionals seeking both comfort and convenience. Close to shopping, transit, and major highways, this property is ready for immediate move-in and offers peaceful living in one of Milton's most family-friendly neighbourhoods. (id:60365)

