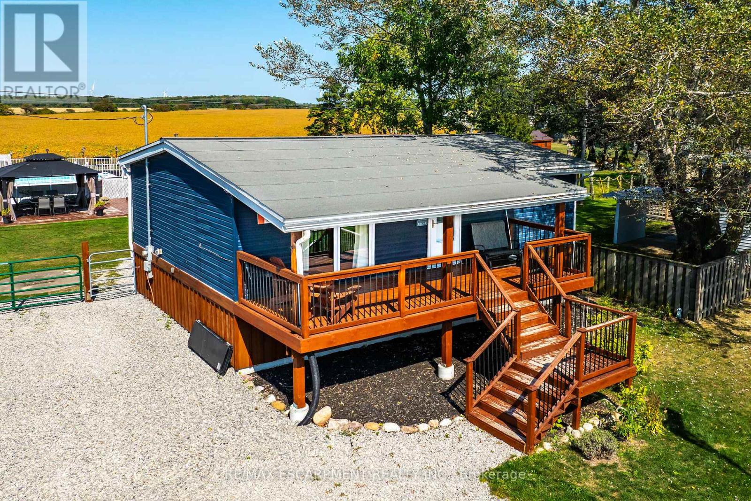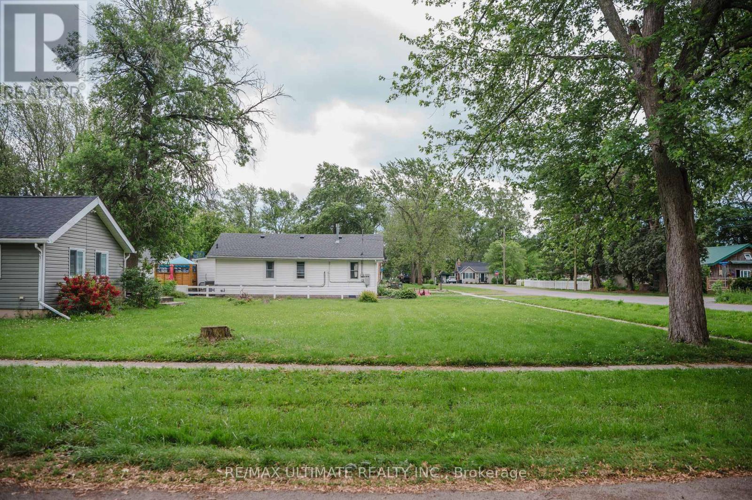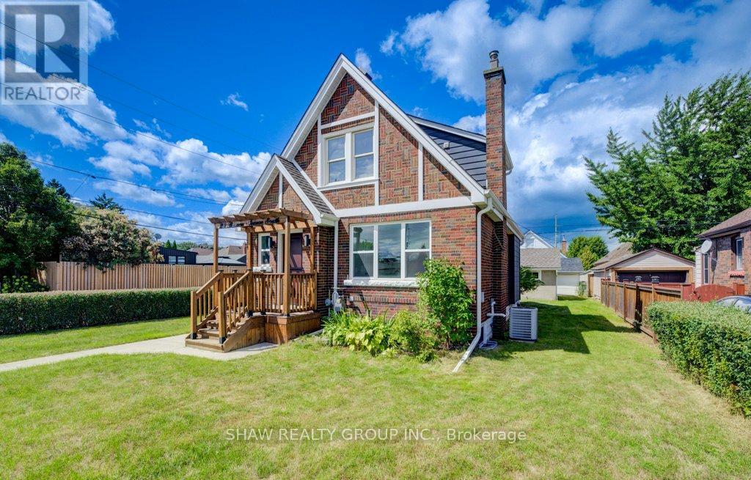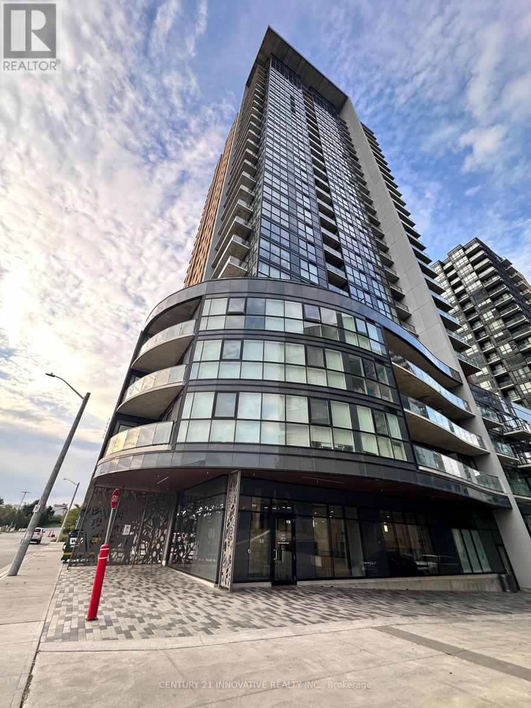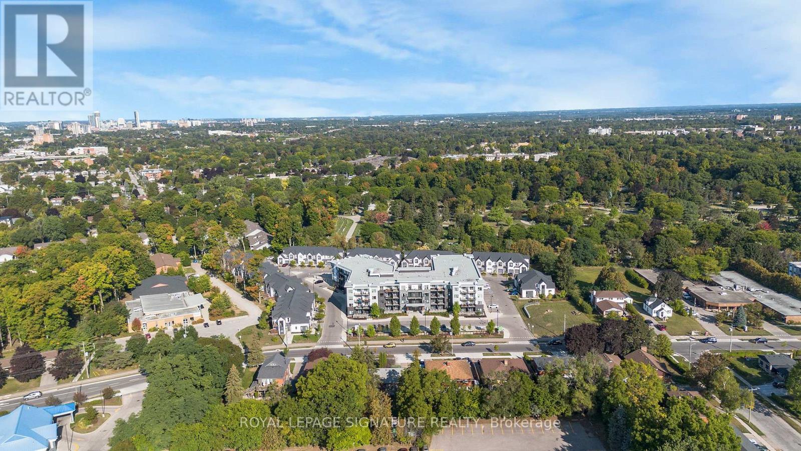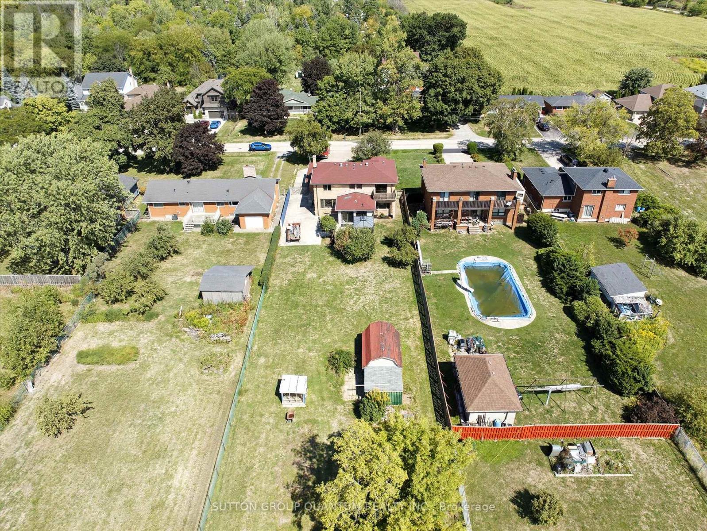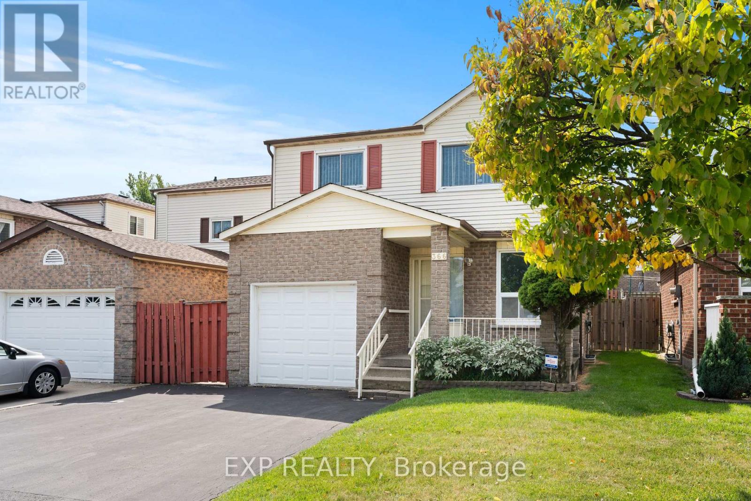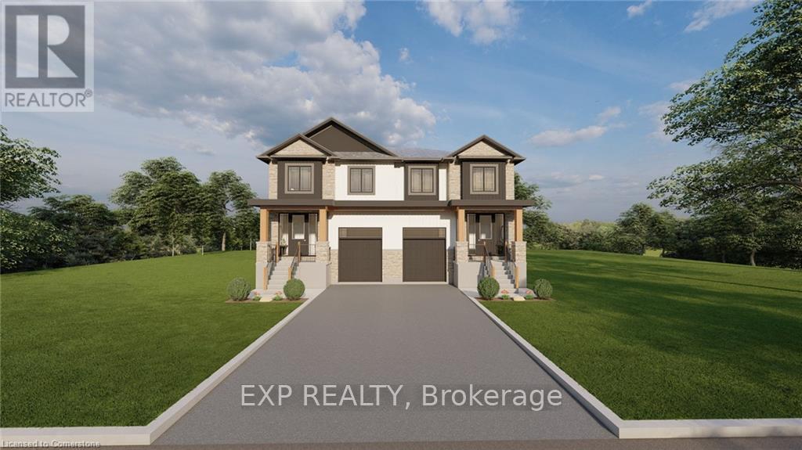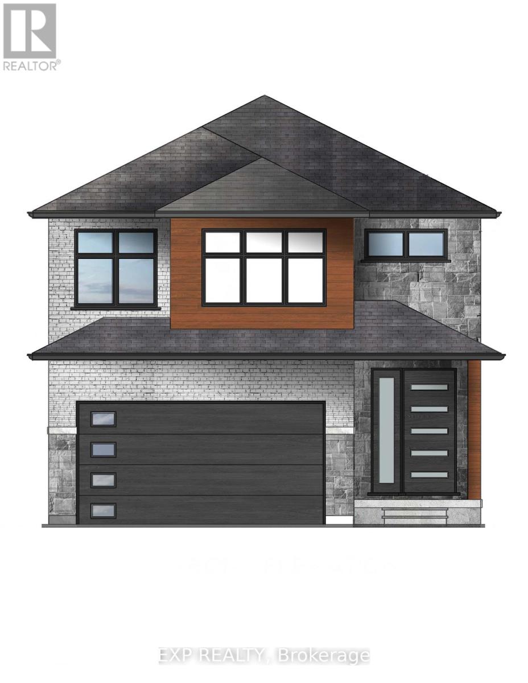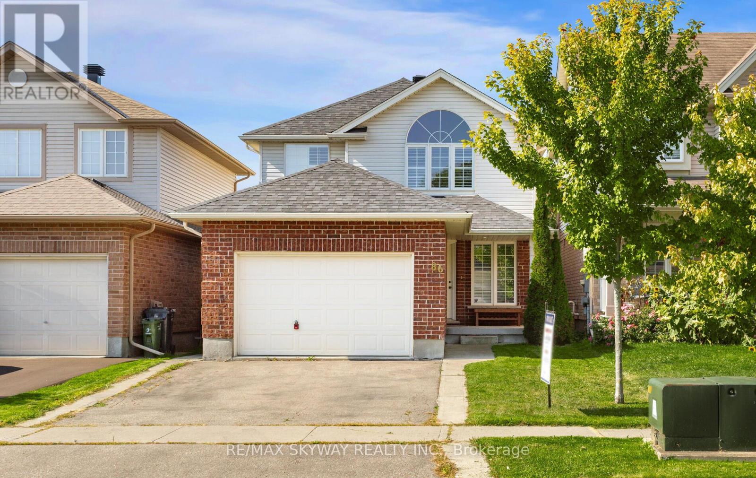1645 Lakeshore Road
Haldimand, Ontario
Enjoy world class, unobstructed vistas of magnificent Lake Erie from the nautical inspired confines of this year round Erie Treasure. Relaxing 45-50 min. commute to Hamilton, Brantford & 403 - 20 mins W. of Dunnville - similar distance east of Port Dover's popular amenities - near Selkirk. Beautifully renovated home inside & out - offering 880sf of freshly redecorated living area, tastefully finished 9ft concrete basement-2018, 2 versatile outbuildings & 21ft pool (liner-2019) handsomely situated on 0.33ac lot abutting rear yard calming farm fields. Full length 8x22 covered deck compliments the distinct Atlantic Blue vinyl sided exterior providing the perfect venue for a morning java or rewarding late night beverage while enjoying surreal, panoramic water views directly across Lakeshore Road. Introduces open concept design highlighted with stylish kitchen sporting chic, modern white cabinetry, designer island - continuing to impressive Great room boasting cathedral ceilings, beachie accent wall, oversized lake facing window & patio door front deck walk-out - leads to tastefully updated 3pc bath & rear multi-purpose room (possible bedroom) housing convenient main level laundry station segueing to basement staircase. Incredibly sized primary suite highlights lower level incs roomy guest bedroom, gorgeous new 4pc bath-2024 & utility room. Extras- luxury vinyl flooring (both levels), p/g furnace/AC-2018, all appliances, LED lighting, UV water purification, owned water heater, 100 amp hydro/wiring/plumbing/insulation-2018, spray foam bulk-heads, 2000 gal cistern, 2000 gal holding tank, rigid gazebo set on treated wood entertainment deck & 13.6 KW p/g generator. A genuine "Lake Escape" (id:60365)
000 Helen Street
Fort Erie, Ontario
Rare opportunity in the heart of Crystal Beach! This newly severed corner lot is clean, level, and ready for you to build your dream home. Only a 10-minute walk to Crystal Beach Waterfront Park, offering a relaxed beachside lifestyle in a prime location. Zoned R2B, with municipal water and sewer services available at the frontage. Survey report, Final Consent Letter, Certificate of Official, and other supporting documents available upon request. (id:60365)
28 Barons Avenue S
Hamilton, Ontario
Welcome to this beautifully maintained corner-lot home that truly breathes pride of ownership. From the carefully manicured hedges that frame the property to the thoughtful updates throughout, every detail has been designed with care and attention. This fully brick 5-bedroom, 3-bath home offers the perfect blend of character, functionality, and modern upgrades. The Top 5 Reasons to Love this Home Include: 1. IN LAW SUITE: in-law suite featuring 2 bedrooms, a private side entrance, and its own washer and dryerperfect for independent living. In addition, theres a washer and dryer rough-in conveniently located on the main floor near the front entrance, making it simple to set up a second laundry space. 2. FUNCTIONAL AND UNIQUE LAYOUT: With 5 bedrooms and 3 full bathrooms (one on each level), including a main floor bedroom and bath, this home offers unmatched flexibility. The apartment-style basement with separate entrance creates in-law suite potential. 3. MOVE IN READY: From the updated floors, trim, and baseboards to updated bathrooms, quartz counters, porches, every detail has been refreshed. 4. DETACHED GARAGE AND AMPLE PARKING: Enjoy the convenience of a separate garage, plus 2 private parking spots. A standout feature and rare find for the area is the abundance of street parking off the side to make sure your guests are never struggling to find a spot when visiting. 5. IDEAL MULTIGENERATIONAL HOME IN A PRIME LOCATION: Whether for extended family or those who want private living spaces under one roof, the setup is perfect for multigenerational living. Plus, youre a quick drive to the Red Hill access, Eastgate Mall, and major highways (QEW, 403, 407), with trails, Confederation Park, and the waterfront nearby. Were excited to share this incredible home with you and cant wait for you to see it in person! (id:60365)
38 Ludlow Crescent
Brantford, Ontario
Location, Location, Location! Welcome to the highly sought-after Lynden Hills community, where this beautifully maintained and thoughtfully updated raised bungalow awaits. Nestled on a mature, tree-lined street just minutes from parks, schools, and easy highway access, this home offers the perfect blend of convenience and charm. Featuring 3+1 bedrooms, a dedicated home office, 2 full bathrooms, and a fully fenced backyard with an above-ground pool, this property is an ideal fit for first-time buyers and growing families alike. With all major updates completed in the past six years, including the furnace, AC, most windows and doors, and roof, you can enjoy peace of mind knowing this home is move-in ready and virtually maintenance-free for years to come. Step inside through the brand-new front door into a welcoming foyer with direct access to both the garage and the backyard. The open-concept main living area is bright and spacious, with oversized windows that flood the space with natural light. The living and dining rooms flow seamlessly together, creating a wonderful space for both everyday living and entertaining. The kitchen offers an abundance of cabinetry and counter space, perfect for preparing meals while staying connected with family and friends. Three main-floor bedrooms provide comfortable accommodations for the family, with a stylishly updated 4-piece bathroom just steps away. The lower level expands your living space with a cozy recreation room designed as a movie lover's retreat, an additional bedroom for guests, a private home office, and a second full bathroom for added convenience. A versatile bonus room offers endless possibilities for hobbies or play. Outdoors, your private backyard oasis is ready for summer fun with a pool, deck, and storage shed, all within the security of a fully fenced yard. This home checks every box: style, comfort, updates, and location. (id:60365)
2603 - 108 Garment Street
Kitchener, Ontario
Welcome to 108 Garment Street Condos in the heart of Downtown Kitchener! This modern 1-bedroom + den, 1-bathroom suite offers a bright and open-concept layout. Featuring sleek finishes, high ceilings, and large windows that flood the space with natural light, this home combines comfort with contemporary design. The kitchen is outfitted with stainless steel appliances, and ample cabinetry, while the spacious bedroom includes generous closet space. Step outside onto your private balcony to enjoy fresh air and city views. Residents enjoy world-class building amenities including a rooftop pool and BBQ terrace, fitness centre, yoga studio, sports court, pet run, and entertainment room with a catering kitchen. Situated in Kitchener's thriving Innovation District, you're just steps from Google, Deloitte, KPMG, Communitech, the School of Pharmacy, Victoria Park, and endless cafés, restaurants, and shops. With easy access to the ION LRT, GO Train, bus routes, and major highways, commuting is seamless. Experience modern urban living in one of Kitchener's most desirable locations - this is city life at its finest! (id:60365)
211 - 110 Fergus Avenue
Kitchener, Ontario
Welcome To The Hush Condos! This Spacious 2-Bedroom, 2-Bathroom Suite Offers 872 Sq. Ft. Of Modern Open-Concept Living With A Sleek Kitchen Featuring Quartz Countertops, Central Island, Built-In Dishwasher, And Microwave. Step Out To Your Private 131 Sq. Ft. Balcony, Perfect For Relaxing Or Entertaining. The Primary Suite Boasts A Large Walk-In Closet And 4-Piece Ensuite, With A Second Bedroom And Main 4-Piece Bath Nearby. Ideally Located In A Quiet, Established Neighbourhood Close To Fairview Park Mall, St. Mary's Hospital, Downtown Kitchener, Major Highways, Transit, Schools, Parks, Shops, And Restaurants. A Fantastic Opportunity For First-Time Buyers, Investors, Or Anyone Seeking A Fresh Start! (id:60365)
729 Winston Road
Grimsby, Ontario
Jump! Opportunity of a lifetime. Well-built, lovingly cared-for custom home on massive 66 by 362 lot! Over 4000 sq ft of living space. In-law suite potential with separate entrance.The star of the show is the stunning gourmet kitchen with 2 sinks, artisan granite, huge centre island, walk-in pantry, quality SS appliances and breakfast area. Magnificent view of the massive backyard filled with fruit trees, custom deck and pergola.The potential here is enormous with its charming wood-burning fireplace, custom ceilings, hardwood floors, bright big windows, large garage with inside entry, and parking for 6 cars on the driveway.Situated in a lovely, safe, family-friendly area, with an easy walk to the lake and school. Minutes to 50 Point Conservation, marina, Grimsby Beach, shopping, restaurants and quick highway access for commuters.You truly wont find another opportunity like this again. So act fast! (id:60365)
26 Parkshore Place
Hamilton, Ontario
Timeless elegance awaits in the heart of Carlisle. This extraordinary estate blends refined sophistication with European charm, offering a lifestyle defined by comfort, craftsmanship, and distinction. From the moment you enter, you're greeted by soaring ceilings, rich stone accents, and a stunning great room with intricate beamed detailing. The chefs kitchen exudes traditional warmth, featuring top-of-the-line built-in appliances and thoughtful design for both everyday living and entertaining. At the heart of the home lies a vast Betz indoor pool and spa, framed by expansive windows that invite natural light and showcase serene views. The main floor also includes a tranquil primary suite oasis, designed for ultimate relaxation. Upstairs, four generously sized bedrooms are complemented by three full ensuites and a convenient laundry room, offering space and privacy for family and guests alike. The grand custom staircase leads to a fully finished lower level, complete with a kitchenette, wine tasting room, spacious recreation area, a fabulous gym, a three-piece bath, and an additional bedroom or flexible living space. Set on a breathtaking two-acre property surrounded by mature trees, this home offers a private composite deck perfect for enjoying morning coffee or evening cocktails in peaceful seclusion. A heated four-car garage adds practicality and luxury to the package. This is more than a home - its a true cottage alternative, combining rural tranquility with refined living. Lets get you home! (id:60365)
366 Franklin Road
Hamilton, Ontario
Step inside 366 Franklin Road and feel the warmth of a home thats been designed for both family living and everyday convenience. Tucked away on the Central Mountain, this five-level backsplit gives you the space to spread out while keeping everything within reachschools, Limeridge Mall, the recreation centre, the LINC, and transit are just minutes away. Inside, natural light pours into the living room and family room, highlighting the oak stairs and gleaming hardwood floors. With three bedrooms and three full bathrooms, theres room for everyone to have their own space. The lower level adds flexibility with a second kitchen and full bath, offering potential for an in-law suite or private guest space. When its time to gather, the oversized recreation room makes entertaining easy, and sliding doors open to a spacious backyard, ready for summer BBQs and family fun. With three-car parking and thoughtful updatesincluding a new heat pump (2024), roof (2016), and furnace (2016)this home blends comfort, practicality, and potential. (id:60365)
139 Pugh Street
Perth East, Ontario
Welcome to 139 Pugh Street A duplex offering flexibility, privacy, and strong investment potential. Thoughtfully crafted by Cailor Homes, this property features a functional layout perfect for families or investors. The main unit includes 3 bedrooms and 3 bathrooms, with upscale touches like flat ceilings, a designer kitchen with an oversized island, dual vanity and glass shower in the ensuite, and a spacious walk-in closet. The lower unit offers 2 bedrooms and 1 bathroom, with its own separate entrance and mechanicalsideal for extended family, guests, or tenants. Backing onto forest, you'll enjoy rare backyard privacy in the growing community of Milverton. Compared to similar homes in nearby urban centres, 139 Pugh delivers unmatched space, style, and value. Live in one unit, rent both, or create a multi-generational setupthis home gives you options! (id:60365)
186 Cedardale Avenue
Hamilton, Ontario
STILL TO BE BUILT This stunning custom home will soon rise in a well-established, mature Stoney Creek location. Designed with todays modern lifestyle in mind, it features 4 spacious bedrooms and 3.5 baths. The open-concept main floor layout offers a private office space, a convenient mudroom/laundry room, and a large kitchen that flows into the family and dining areas. Step outside to a generous covered rear porch overlooking a pool-sized backyard perfect for relaxing or entertaining. The home also includes a separate entrance to the basement, providing the flexibility for an in-law suite, multi-generational living, or a basement apartment for additional income. Floor plans can be modified to suit your specific needs, ensuring the home is tailored to you. Located close to schools, parks, and shopping, this property combines a desirable community setting with modern functionality. Subject to final severance approvals. (id:60365)
86 Davis Street
Guelph, Ontario
Must See***86 Davis Street, a beautifully updated **3-bedroom home with a ***LEGAL 1*-bedroom Basement Apartment, nestled on a tranquil street in one of Guelph's most family-friendly neighbourhoods***As you step inside, you're greeted by a spacious open-concept living and dining area, adorned with hardwood flooring, ample pot lighting and large windows that flood the space with Natural Light. The heart of the home is the renovated kitchen, featuring pristine white quartz countertops, a stylish tiled backsplash and high-end S/S appliances including a built-in oven and microwave. Sliding doors from the dinette lead to an elevated deck, perfect for seamless indoor-outdoor entertaining.***Upstairs, the primary retreat boasts double doors, a cathedral ceiling, a charming arched window and a walk-in closet. The 5-piece ensuite offers laminate counters, a soaker tub and a separate shower. 2 additional generously sized bedrooms and another **4-piece bathroom complete this level. The finished basement, accessible via separate **Side Entrance, Houses a ***Legal 1-bedroom apartment! This suite includes a full kitchen with rich dark cabinetry, S/S appliances and an open living area with laminate flooring and large windows, making it bright and inviting. A spacious bedroom and a 4-piece bathroom with a shower-tub combo round out this versatile space-ideal for multigenerational living or as a mortgage helper. Host BBQs with friends and family on your elevated upper deck or unwind with a good book on the cozy lower patio. The spacious, Fully **Fenced Backyard** offers a lush grassy area-ideal for kids to run free & pets to play safely. Newer roof which is approx. 5 years old! Located just around the corner from Morning crest Park and Guelph Lake Public School, a French immersion institution, this home is perfectly situated for families. A short drive brings you to various amenities, including grocery stores, restaurants, banks and much more! (id:60365)

