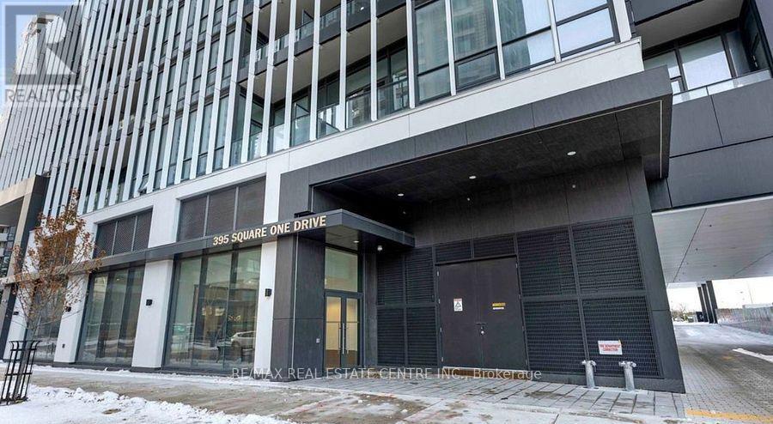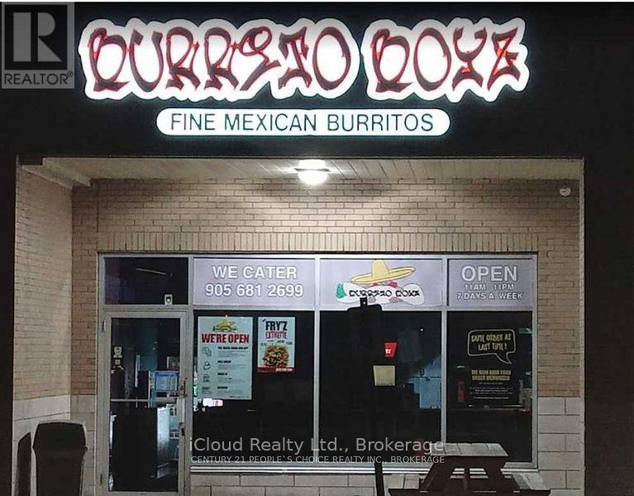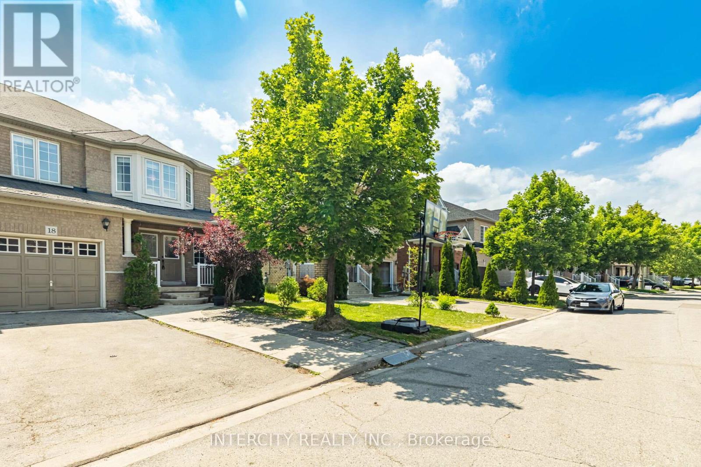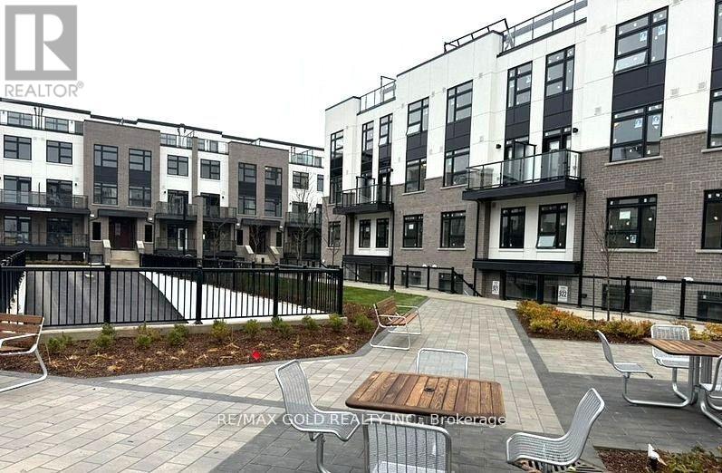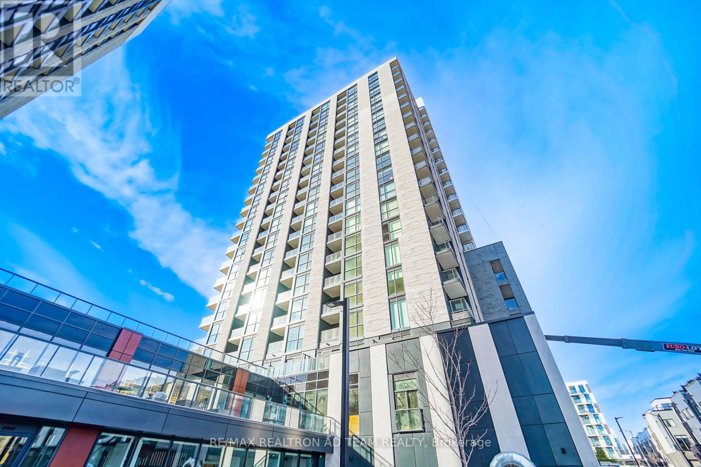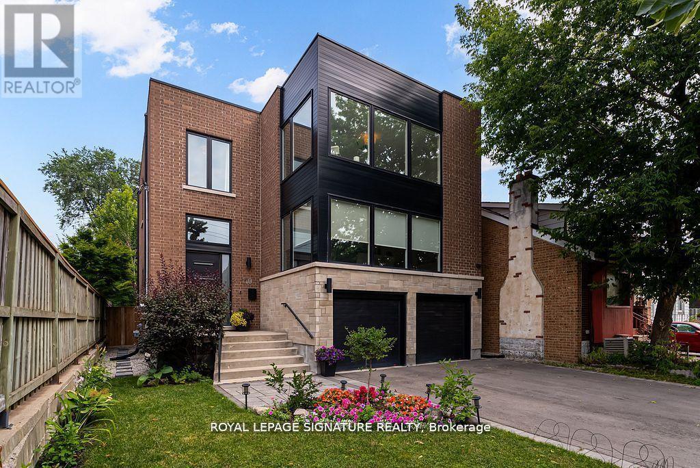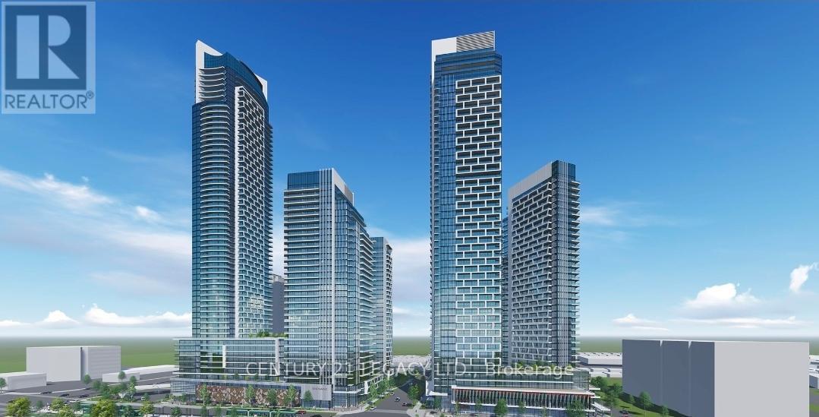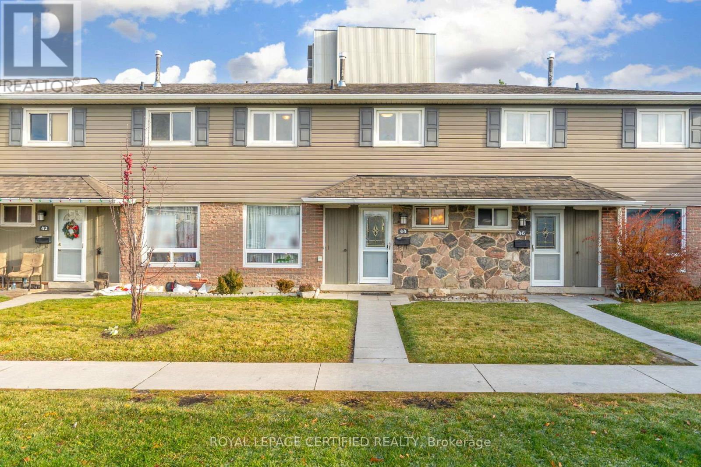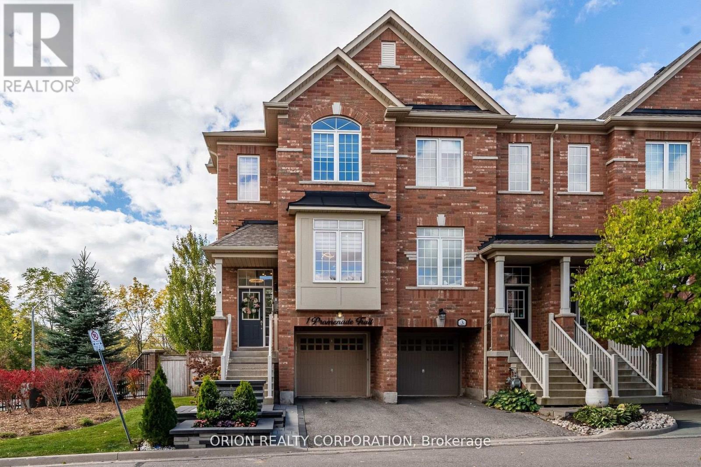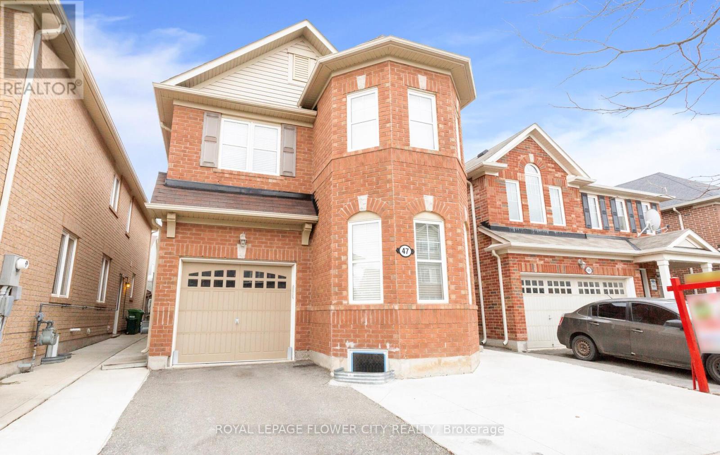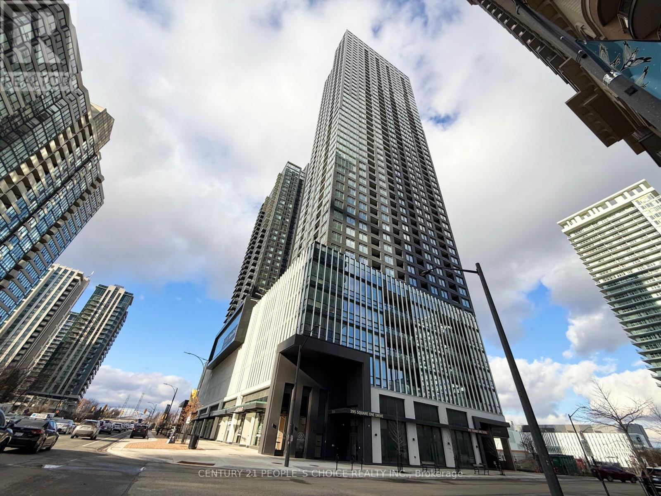2308 - 395 Square One Drive
Mississauga, Ontario
Brand New Spacious 2 bed 2 bath condo n the Heart of Mississauga City Centre. This stunning 2-bedroom, 2-bathroom suite spans approximately 800 sqft of thoughtfully designed space, Balcony, Experience elevated urban living at Stack36, Condominiums at Square One District - Mississauga's newest landmark in the heart of a visionary 130-acre master-planned community. This stunning 2-bedroom, 2-bathroom suite spans approximately 800 sqft of thoughtfully designed space, featuring a balcony, 9-foot ceilings, an open-concept layout, and modern finishes throughout.The sleek kitchen and bathrooms are finished with premium stone countertops, combining durability with elegant design. The spa-inspired ensuite bathroom is further enhanced by a luxurious rain shower head, adding a touch of comfort and indulgence to your daily routine.Residents will enjoy world-class amenities including a 24-hour concierge, fitness centre with basketball court and rock climbing wall, party and dining rooms with catering kitchen, co-working spaces, media and meeting rooms, and an inviting outdoor terrace with BBQs.Conveniently located steps from Square One Shopping Centre, fine dining, entertainment, and multiple transit options including the Hurontario LRT and GO Transit, Stack36 offers an unparalleled blend of luxury, lifestyle, and location in the heart of downtown Mississauga. No pets and non-smoking tenants only. (id:60365)
#2 - 1435 Plains Rd E Road
Burlington, Ontario
Turnkey Burrito Boyz franchise available in one of Burlington's most high-traffic, sought-after areas-just minutes from Hwy 403, right off the Brant St. exit. This is a well-established, easy-to-operate store with strong sales and impressive net income. Perfect for both first-time business owners and experienced operators looking for a profitable, low-maintenance venture. Key Highlights: Prime Location: Excellent exposure, steady foot traffic, and strong local demand. Low Operating Costs: Monthly rent only $3,851.68 including TMI. Rare Low Royalty: Only 1.9% royalty and 0.1% advertising fee - significantly lower than typical food franchises. Strong Delivery Revenue: Consistent orders from Uber Eats, SkipTheDishes. Favourable Lease: Current lease, of a 10-year term, runs until October 2026 with two additional 5-year renewal options. All Equipment Included: Sale includes all existing chattels, fixtures, and equipment-fully turnkey. Training Provided: Full training and support will be provided to the new owner for a smooth transition. This is a rare opportunity to acquire a top Mexican fast-casual brand in a premium Burlington corridor with strong profitability and low overhead. (id:60365)
18 Snowshoe Lane
Brampton, Ontario
Welcome to 18 Snowshoe Lane! This Gorgeous freehold end-unit townhome, offering the feel of a semi-detached, sits proudly on a premium pie-shaped lot in a high-demand neighbourhood. Boasting approximately 2,600 sq. ft. of total living space, Separate living/Dining & Family Room, this 3+2 bedroom, 4-bath home is thoughtfully designed for comfort, style, and investment potential.Step inside to a bright, carpet-free interior featuring an elegant oak staircase and an upgraded kitchen perfect for family living and entertaining. The second-floor laundry adds everyday convenience. The primary bedroom features a walk-in closet and a luxurious 5-piece ensuite, while two additional spacious bedrooms offer plenty of natural light. The finished basement apartment with a separate entrance and laundry provides an ideal income opportunity or in-law suite setup. Enjoy a spacious, private backyard, perfect for relaxing or hosting gatherings. Located minutes from shopping plazas, parks, schools, highways, and public transit, this family-friendly community offers everything you need within reach. This is the turn-key home you've been waiting for perfect for families, investors, or anyone seeking style, space, and functionality. (id:60365)
115 - 1573 Rose Way
Milton, Ontario
This Luxury Stacked Townhome Dorset Model 1311 Sq ft built by Fernbrook Located Right In The Heart Of Milton. This Stylish & Spacious Home Features 2 Bedrooms & 2 Full Bathrooms, Open-Concept Layout Comes With Great Finishes, Creates An Inviting Space For Comfortable Living. Modern Kitchen With Extended Cabinets And Quartz Countertops And Undermount Sink. Second Floor Area Leads Out To A Spacious Terrace. Located In The Heart Of Milton. (id:60365)
2001 Rosemount Crescent
Oakville, Ontario
Welcome to this stunning executive residence with 3,181 sqft of above-ground living space (Plus Finished basement). This beautifully upgraded family home offers an impressive blend of elegance, comfort, and functionality in one of Oakville's most sought-after neighbourhoods. From the moment you step inside, soaring two-storey ceilings, expansive picture windows and bright, sun-filled living spaces create a grand yet welcoming atmosphere perfect for entertaining and everyday living. The main floor features multiple gathering areas including a formal living room with dramatic floor-to-ceiling windows, an inviting family room with a stone feature wall and gas fireplace, and a spacious dining area overlooking the backyard. The open-concept eat-in kitchen is designed for both style and convenience with stainless steel appliances, a centre island, stone backsplash, ample cabinetry and a walk-out to the private yard. Upstairs, the luxurious primary suite offers a serene retreat with a large bay window seating area, double closets and a beautifully appointed spa-like ensuite with dual vanities and a glass-enclosed shower. Additional bedrooms are generous in size with premium Harwood custom built-ins, large windows and warm hardwood floors. The fully finished basement extends the living space with an extra bedroom, open recreation room, built-in shelving, wet bar and ample room for a home theatre, games area, gym or playroom. This exceptional home is surrounded by parks, trails and green space, including Neyagawa Park and the picturesque Sixteen Mile Creek Trail. Families will appreciate access to top-rated schools such as Forest Trail, West Oak, Mother Teresa and Garth Webb Secondary, with private options like Appleby College just minutes away. Located close to shopping, restaurants, community centres, Glen Abbey Golf Club, transit and major highways, this home offers the perfect balance of convenience, lifestyle and luxury. (id:60365)
1110 - 3079 Trafalgar Road
Oakville, Ontario
Bright And Spacious 1 Bed 1 Bath Unit Built By Minto Featuring A Functional Layout With Large Windows, A Balcony, And 1 Parking Spot. This Unit Features Laminate Flooring Throughout, A Modern Kitchen With Quartz Counter, Breakfast Bar, Backspalsh & Stainless Steel Appliances, And A Prime Bedroom With A Walk-In Closet. Beautiful Pond And Lake View From The Balcony. Enjoy Top-Notch Building Amenities Including A Fitness Centre, Party Room, BBQ Area, And 24-Hour Concierge Service. Perfectly Located For Families, Students, And Professionals. Located In A High-Demand Area, Just Steps From Parks, Scenic Trails And Lake Ontario. Minutes To Uptown Core Shopping, Dining, And Entertainment, With Easy Access To Oakville GO Station And Major Highways (407/403/QEW). Close To Highly Rated Schools And Sheridan College. Window Coverings Will Be Installed Before Closing. **EXTRAS** S/S Fridge, Cooktop, S/S Oven, B/I Microwave, B/I Dishwasher, Stacked Washer, Dryer, All Light Fixtures & CAC. (id:60365)
110 Evans Avenue
Toronto, Ontario
Welcome to 110 Evans Avenue, an exceptional custom built contemporary home set on a rare 40 by120 foot lot in the heart of Mimico. This thoughtfully designed residence features a split level main floor with soaring thirteen foot ceilings and a dramatic open to above living room that floods the space with natural light, along with a chef inspired kitchen equipped with Thermador appliances, a spacious eat in area, and a walk through butler's pantry with wet bar that connects seamlessly to the formal dining room for effortless entertaining. The upper level offers four generous bedrooms, a secondary laundry room, and a luxurious primary suite with a walk through closet and spa like ensuite, while the fully finished basement adds a large recreation room, full bath, and fifth bedroom ideal for guests, in laws, or a private office. Additional highlights include dual HVAC systems, an oversized two and a half car built in garage, and a covered backyard verandah overlooking a deep, private green space perfect for outdoor dining and play. Situated just steps from the Mimico GO Station, parks, schools, lakefront trails, local shops, and restaurants, this home also comes move in ready with a one year home warranty and pre inspection report, offering an exceptional opportunity to live beautifully in one of Etobicoke's most vibrant lakefront communities. Seller Financing Incentive available VTB 65% LTV at 3.89% 1 Year Term. (id:60365)
708 - 15 Watergarden Drive
Mississauga, Ontario
Brand-New Pinnacle Uptown Condo - 2 Bedrooms + Den, 2 Bathrooms - Available Immediately Modern, bright, and exceptionally well-designed, this 2-bedroom plus den, 2-bathroom condominium offers nearly 1,000 sq. ft. of functional living space and 700 sq fet outdoor terrace in one of Mississauga's most desirable master-planned communities. Property Features: Open-concept living and dining area with floor-to-ceiling windows Upgraded kitchen with quartz countertops, tile backsplash, and stainless steel appliances Primary bedroom with walk-in closet and 4-piece ensuite bathroom Spacious den suitable for home office, study, or guest accommodation Private Terrace with access to a landscaped green space and children's play area ,In-suite laundry One underground parking space and one locker included. Additional Highlights: This is the only unit in the building offering both its expansive interior layout and direct access to a private outdoor area featuring greenery, lawn, garden space, and an adjacent play zone. The suite provides unobstructed, open views and a unique "home-like" feel with a backyard atmosphere-rarely available in condominium living. All utilties included, including internet except hydro. (id:60365)
44 Village Court
Brampton, Ontario
Welcome to Peel Village-one of Brampton's most sought-after neighbourhoods! This bright and well-maintained 4-bedroom, 2-bathroom townhome offers comfortable living with a functional layout and plenty of natural light. The updated kitchen features crisp white cabinetry and a breakfast area, while the main level includes stylish, easy-care flooring and a spacious living room with a walkout to a private, fenced backyard-perfect for relaxing or entertaining.The finished lower level adds even more versatility, ideal for a home office, playroom, gym, or extra living space. Situated just minutes to HWY 410/407/401 and close to great schools, parks, shopping, and transit, this home delivers both convenience and community. Move-in ready-don't miss your chance! (id:60365)
1 Promenade Trail
Halton Hills, Ontario
Executive End Unit Townhouse in the Heart of Georgetown! SMART HOME W/ PREMIUM UPGRADES! Experience over 2,040 sq. ft. of elegant, open-concept living in this beautifully upgraded executive end unit. This carpet-free home features rich hardwood and ceramic flooring throughout, combining style with elegance. The modern kitchen features quartz countertops & backsplash, stainless steel appliances, upgraded finishes, and a functional layout ideal for both everyday living and entertaining. The sun-filled dining area opens to a private balcony, creating the perfect indoor-outdoor flow. Spacious primary bedroom complete with a private Ensuite and a walk-in closet. Laundry room located on the upper floor for convenience! While the walk-out recreation room offers access to a serene, tree-lined a peaceful backdrop for gatherings or quiet evenings. Located in one of Georgetown's most desirable communities, you'll be steps from parks, downtown shops, the farmers' market, the library, GO Transit, and schools. POTL Fee: $132.66/month (id:60365)
47 Haverty Trail
Brampton, Ontario
(((Yes Its Priced to Act Now)))Location Location Location !! Absolutely Gorgeous Fully Detached All Brick Home, Just Min Walk to Mount Pleasant Go Stn. 4+2 Bed,4 Bath, Professionally Painted, Quartz Countertop in Kitchen, Stainless Steel Appliances. (id:60365)
2512 - 395 Square One Drive
Mississauga, Ontario
Welcome to this brand-new 1-bedroom Daniels condo in Square One. The unit comes with one underground parking space and a locker, offering contemporary finishes and unbeatable convenience. Enjoy 9 ft ceilings, warm laminate flooring, modern baseboards/casings, and mirrored closet doors. The stylish kitchen impresses with custom cabinetry, under-cabinet lighting, quartz countertops, tile backsplash, soft-close features, and 24" European-style appliances. The elegant bathroom includes an integrated vanity and floor-to-ceiling tiles. Additional perks: stacked front-load washer/dryer, individual hydro metering, Decora switches, and pre-wired cable/internet. Residents enjoy exceptional amenities including a 24/7 concierge, state-of-the-art fitness centre with basketball half-court and climbing wall, co-working lounge, children's play areas, garden plots, and a social terrace. Steps from Square One, Sheridan College, parks, cafés, and major transit routes, with quick access to highways and the upcoming LRT. (id:60365)

