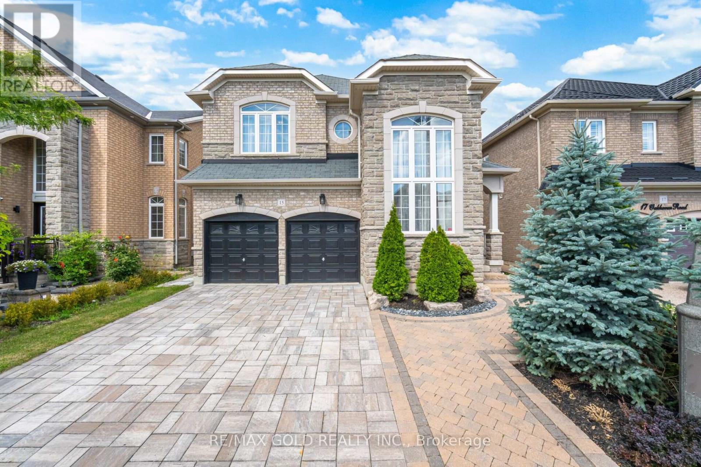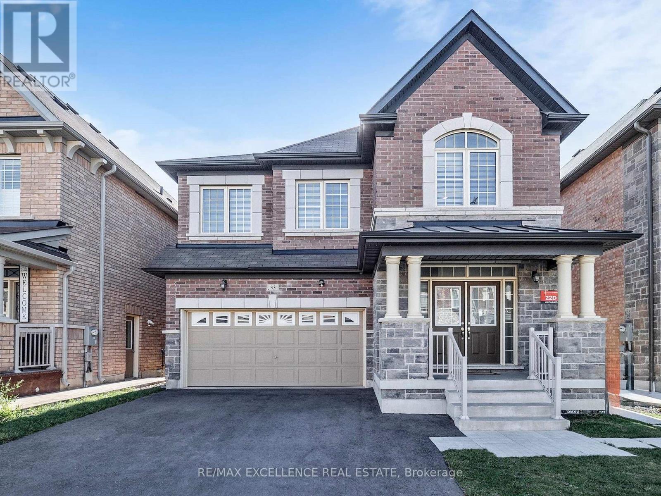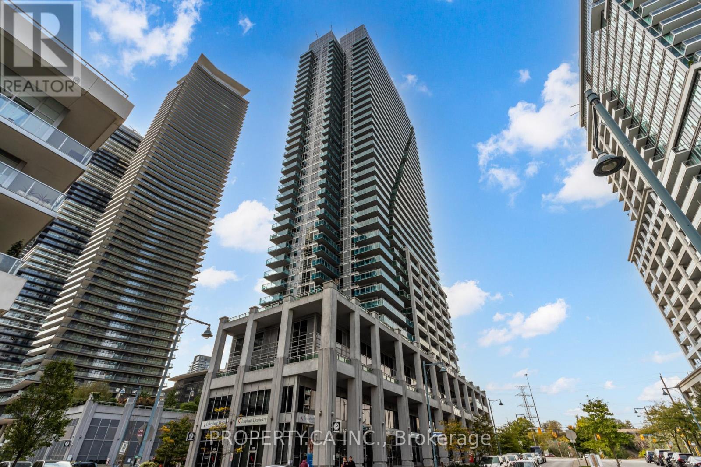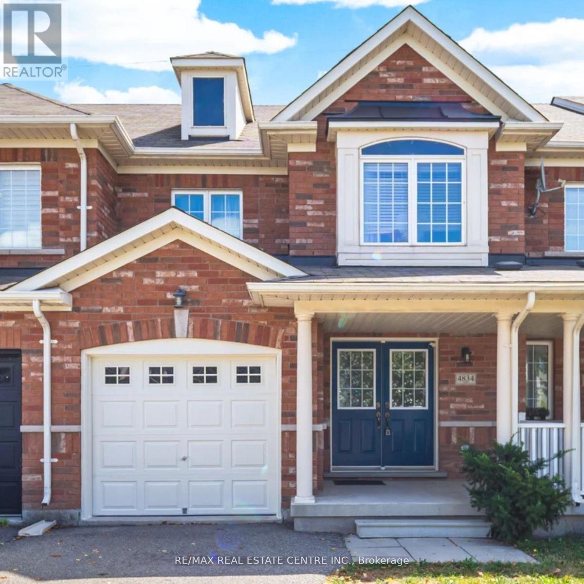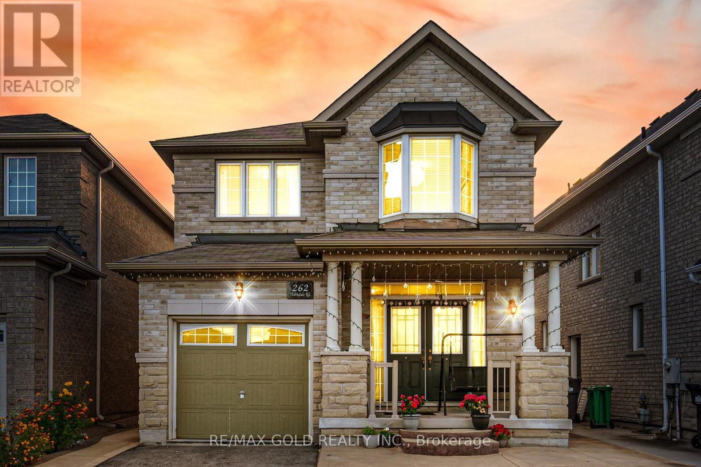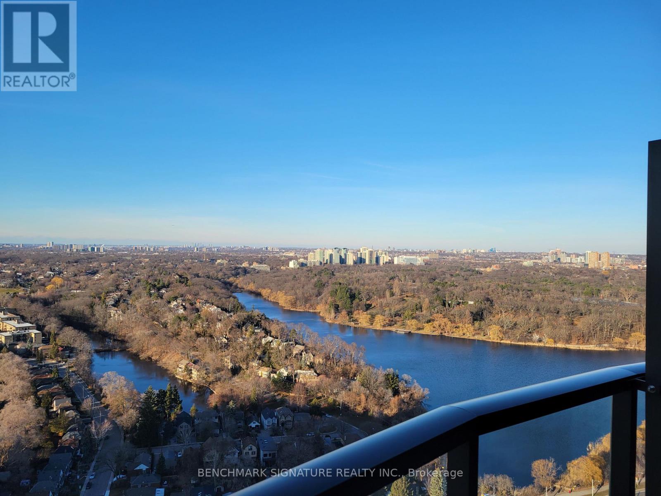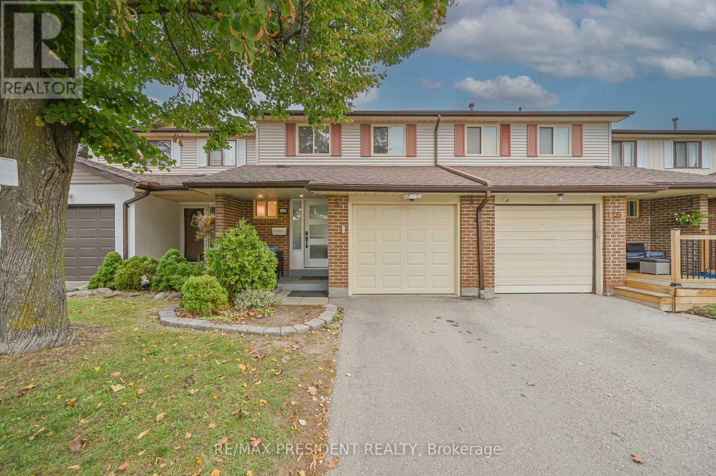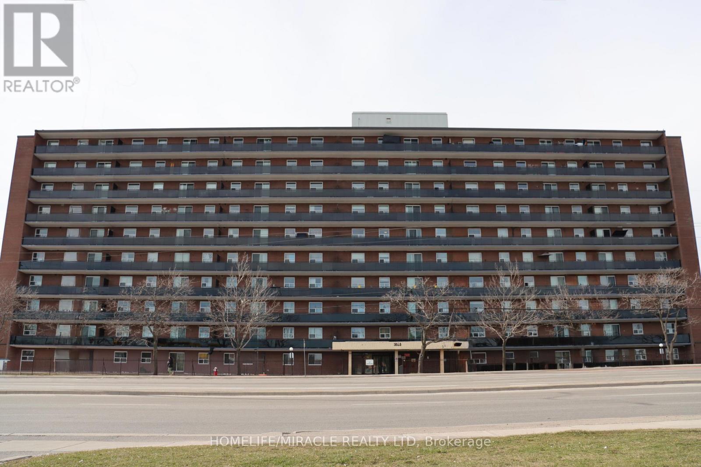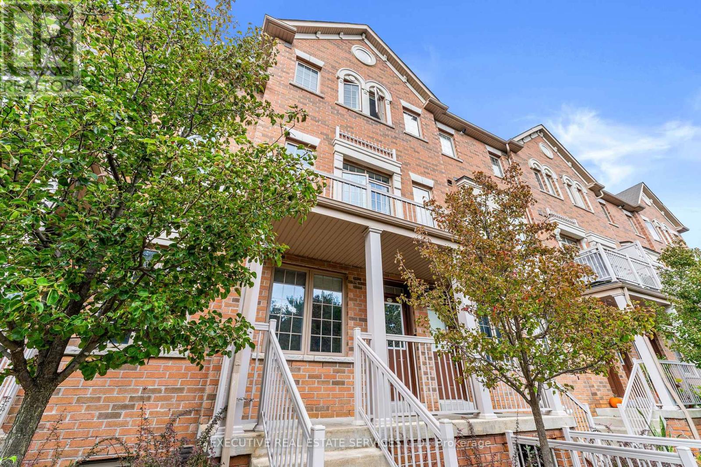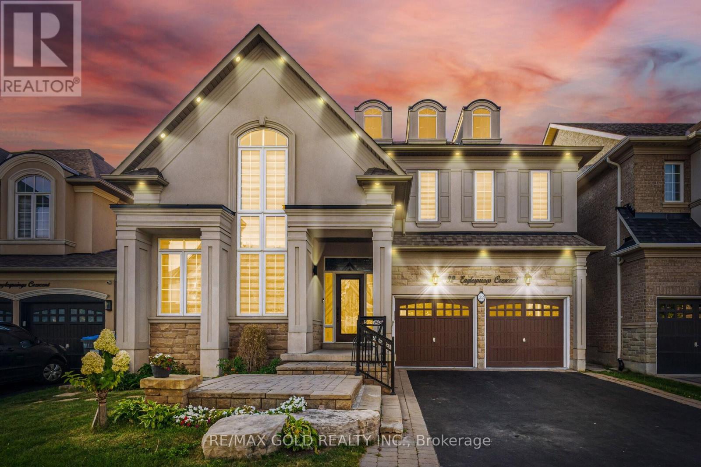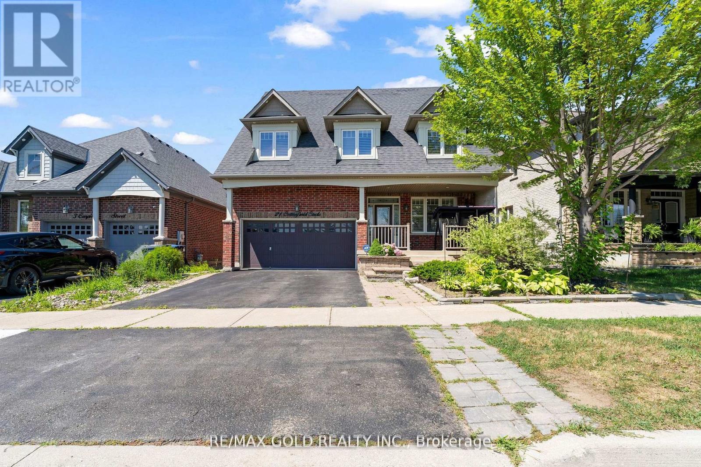21 Bellini Avenue
Brampton, Ontario
Rare Opportunity to Build Your Dream Home on a 2+ Acre Lot in Brampton! Premium 2+ acre building lot nestled among million-dollar estate homes. Excellent frontage and surrounded by similar estate properties, offering a private and prestigious setting. Services available include gas, water, and hydro. Conveniently located near the new Gore Meadows Recreation Centre and Library, schools, and all amenities. Easy access to main roads and major highways. One of the few remaining lots available on this exclusive street - don't miss out! (id:60365)
15 Oakhaven Road
Brampton, Ontario
Aprx 4500 Sq Ft Of Living Space!! Come and Check Out This Very Well Maintained 3 Car Garage (Tandem). Fully Detached Luxurious 5 Bedrooms (2 Master Bedrooms) Home. Built On 41 Ft Wide Lot. Featuring A Fully Finished Basement With Separate Entrance. The Main Floor Boasts Huge Den, Separate Family Room, Combined Living & Dining Room. Hardwood Floor Throughout The Main & Second Floor. Upgraded Kitchen Is Equipped With S/S Appliances & Granite Countertop. Second Floor Offers 5 Good Size Bedrooms & 3 Full Washrooms On The Second Floor + Huge Loft On the Second Floor. Master Bedroom With Ensuite Bath & Walk-in Closet. Finished Basement Offers Kitchen, 1 Full Washroom & Rec Room. Upgraded House With Interlocking Through Out, Large Oak Staircase, Spindles, Handrails & Crown Molding. (id:60365)
33 Tiger Crescent
Brampton, Ontario
Welcome to the prestigious Mayfield Village at 33 Tiger Crescent, where elegance meets modern living. This stunning 4-bedroom, 4-bathroom fully detached home is set on a premium 90 x 34 fteast-facing lot and showcases an impressive curb appeal with a wide lot, double garage, andgrand double-door entry. Inside, you are greeted with 9 ft smooth ceilings, luxury hardwood floors, and an open-concept design that seamlessly blends the living, dining, and family areas.Oversized windows with zebra blinds bathe the home in natural light, while pot lights and anelectric heated fireplace add warmth and sophistication. The chef-inspired kitchen is beautifully upgraded with quartz countertops, stylish cabinetry, and stainless steel appliances. Oakwood stairs with iron pickets lead to the second level, where a spacious loft connects four generous bedrooms. The primary suite features a spa-like 5-piece ensuite with a floating tub and walk-in closet, two bedrooms are joined by a Jack & Jill washroom, and the fourth bedroom enjoys its own private ensuite. Additional highlights include hardwood flooring throughout the loft and hallway, berber carpet in bedrooms, a main-floor laundry room, and a separate side entrance leading to an unfinished basement thats perfect for future potential.Ideally located close to banks, shopping plazas, Walmart, the Auto Mall, gyms, Tim Hortons, and major highways, this home offers the perfect blend of luxury, convenience, and comfort. (id:60365)
406 - 16 Brookers Lane
Toronto, Ontario
Rarely offered $1100 sqft terraced condo at Humber Bay shores w/ Lake views! This is a 1 Bed 1 Bath unit w/ 608 sqft living area & 530 sqft private terrace. Excellent Layout W/ No Wasted Space, Modern Finishes, 9Ft Ceiling And Laminate Flooring Throughout. Two Walk Outs To Large Terrace Where You Can Bbq (Electric Allowed) And Entertain Family And Friends. Building Amenities Include Concierge, Lovely Rooftop Terrace, Indoor Pool, Visitors Parking, Party Room & More! Conveniences At Your Doorstep Including 24Hr Rabba & Tim Hortons .Close enough to downtown Toronto, and with all of the benefits of living by the lake and green space Don't Miss This Opportunity To Live In This Exclusive Neighbourhood Close To The City. Steps To Ttc & Hwy. (id:60365)
4834 Capri Crescent
Burlington, Ontario
Beautifully Maintained Freehold Townhome in Alton Village - Burlington's Top-Rated School District! This bright and move-in-ready 1348 sq. ft. home offers 3 spacious bedrooms, 2.5 bathrooms, and a finished basement with approx 460 sqft. of additional living space. A large covered porch and double door entry welcome you into the main floor boasting hardwood flooring and a stylish kitchen with marble countertops, stone backsplash, and maple cabinetry.Freshly painted throughout, the home features a primary suite with a large walk-in closet and a 4-piece ensuite. Two additional bedrooms share a well-appointed main bath. This home offers a private backyard with no houses behind and backs onto a walking path leading to a dog park, nature ponds, sports fields, and a community recreation centre/library. Perfect for families and first-time buyers alike, this home is ideally located close to Hwy 407, major retail shopping and restaurants, excellent schools, parks, the GO Station, and public transit. Lovingly cared for and in exceptional condition - this is a must-see home! (id:60365)
262 Thorndale Road
Brampton, Ontario
2313 Sq Ft As Per Mpac!! Come & Check Out This Very Well Maintained Fully Detached Luxurious Home. The Main Floor Boasts A Separate Family Room & Combined Living & Dining Room. Hardwood Floor Throughout The Main & Second Floor. Upgraded Kitchen Is Equipped With Granite Countertop & Breakfast Area With W/O To Yard. Second Floor Features 4 Good Size Bedrooms. Master Bedroom With Ensuite Bath & Walk-in Closet. Separate Entrance To Unfinished Basement. Close To All Amenities: School, Park, Shopping Mall. (id:60365)
4115 - 1926 Lake Shore Boulevard W
Toronto, Ontario
Welcome To The Mirabella Condo, Where You'll Enjoy A Balcony With A Stunning North View Of High Park And The City Skyline. This Functional 1-Plus-Den Layout Provides Flexibility, As The Den Can Easily Be Converted To A Second Bedroom. You'll Also Have The Convenience Of Two Full Washrooms. The Open Concept Living/Dining/Kitchen Area Features 9 Ft Ceilings, Providing An Airy And Spacious Feel. You'll Love The Modern Look Of The Quartz Countertops In Both The Kitchen And Washroom Vanities. This Unit Also Includes 1 Parking Space For Your Convenience. The Building Offers A Range Of Amenities, Including 24-Hour Concierge Service, An Indoor Pool, Sauna, Outdoor Terrace, BBQ Area, Party Room, And More. With All These Amenities, You'll Have Everything You Need To Relax And Entertain. Don't Miss Out On This Opportunity To Live In A Brand New, Luxury Condo With Breathtaking Views. (id:60365)
237 Baronwood Crescent
Brampton, Ontario
Beautiful 3 bedroom, 2 bath townhouse. Perfect home for a 1st time buyer/Investor. Location, Location Location! All brick unit located in central Brampton. This lovely gem features an updated kitchen with newer stainless steel appliances, quartz counters/backsplash and pantry. Minutes To Absolutely Everything (401, 410, public transit, Go Station, Bramalea City Centre and place of worship) Large Sun Filled Living/Dining area, Which leads out to a cozy backyard - perfect for entertaining a small group in the summer or a quaint space to relax. Family friendly neighborhood with children's parkette within the complex. (id:60365)
608 - 3533 Derry Road E
Mississauga, Ontario
Situated in a prime location, this home features a bright living area with an excellent open layout. It offers two spacious bedrooms, a newly renovated kitchen and bathroom, and access toa large private balcony. Enjoy the added convenience of ensuite laundry and an exclusive parking space. Conveniently located near Westwood Square Mall, public transit, community recreation center, and essential services. Rent includes all utilities, and internet. (id:60365)
79 - 180 Howden Boulevard
Brampton, Ontario
Welcome to unit 79 at 180 Howden Blvd, where luxury meets timeless elegance. This showstopper of a unit is available for sale for the first time by the original owner, & will bring your search to a screeching halt. Fantastic opportunity for first time home buyers & investors. Step into the interior of this unit to be greeted by a meticulously maintained layout. Main floor with spacious combined living + dining. Gourmet kitchen equipped with a super convenient breakfast bar, stainless steel appliances, & access to the main floor balcony - which is the perfect place to enjoy a cup of coffee, or relax with friends & family. Plenty of windows throughout the unit flood the interior with natural light. Ascend to the second floor where you will find a spacious master bedroom equipped with its own Ensuite & generous closet. Second bedroom is also sizeable & provides versatility with the option of an office space, kids room, library etc. Rarely offered 2 Full Washrooms on the second floor is the epitome of convenience. Ample parking with a garage spot & additional driveway parking. This is the one you've been waiting for! Location Location Location! Minutes from Bramalea GO, highway 410, bramalea city centre, grocery stores, shopping, parks, trails, recreation, & all other amenities! (id:60365)
32 Eaglesprings Crescent
Brampton, Ontario
2799 Sq Ft As Per Mpac!! Built On 45 Ft Wide Lot. Come & Check Out This Fully Detached Luxurious House Showcasing A Premium Stone & Stucco Elevation. Comes With Finished Basement. Main Floor Features Open To Above Living Room, Separate Dining & Family Room. 9 Ft Ceiling On The Main Floor. Upgraded Kitchen Is Equipped With S/S Appliances & Granite Countertop. Hardwood Throughout The Main Floor & Pot Lights Inside & Outside The House. Second Floor Offers 4 Spacious Bedrooms. Master Bedroom With Ensuite Bath & Walk-in Closet. Finished Basement With 1 Bedroom, Kitchen & Bar Area. Beautifully Landscaped Backyard With A Hot Tub, ideal for relaxation. (id:60365)
21 Cottonfield Circle
Caledon, Ontario
This Is the One You've Been Waiting For! Nestled on a quiet, family-friendly circle in the heart of Caledon's prestigious Southfields Village, this beautifully maintained detached home features 4 spacious bedrooms and 4 bathrooms, plus a finished basement with 2 bedrooms, 1 bathroom, and a separate entrance ideal for extended family or personal use. Offering over 2,500 sqft of bright, functional living space, it includes an open-concept layout, main floor family room, and walkout to a large deck perfect for entertaining. Located just steps from schools, Southfields Community Centre, parks, shopping, and transit, with quick access to Hwy 410only 30 minutes to Toronto. A rare opportunity to own in one of Caledon's most desirable neighborhoods! (id:60365)


