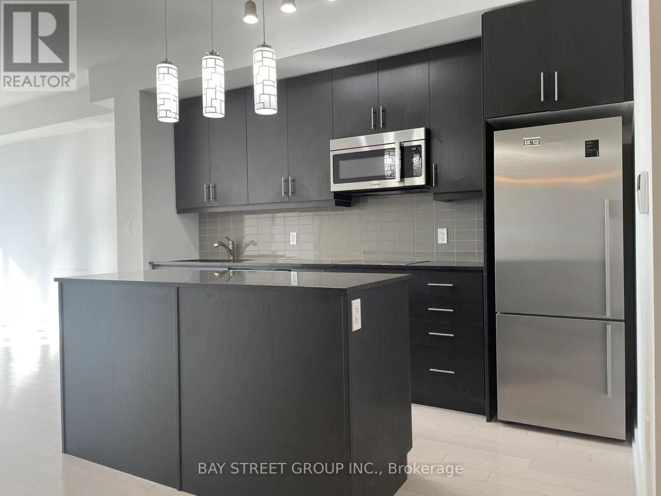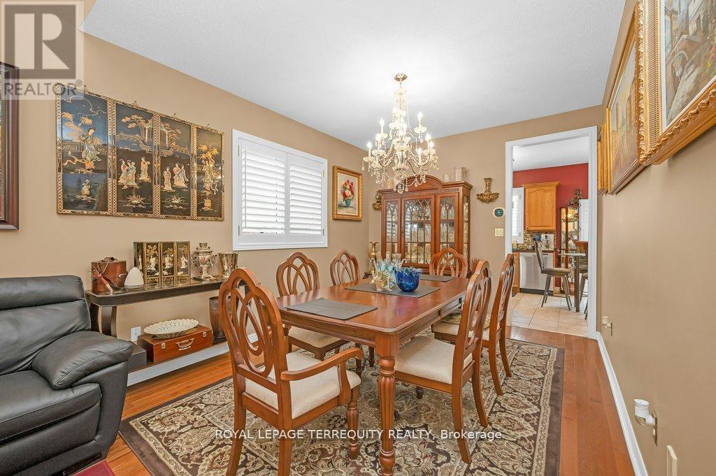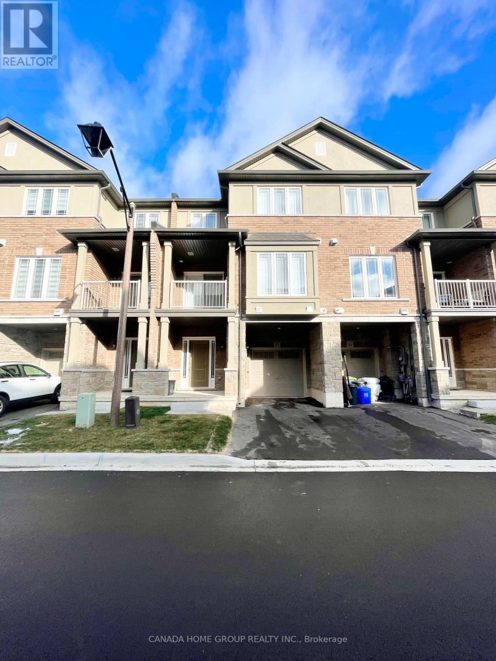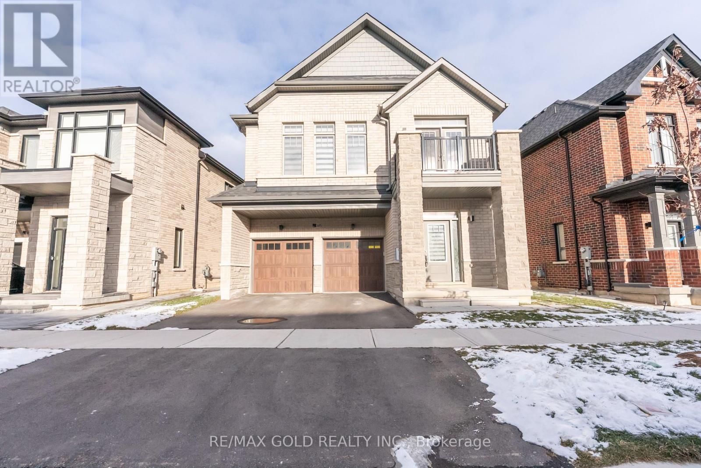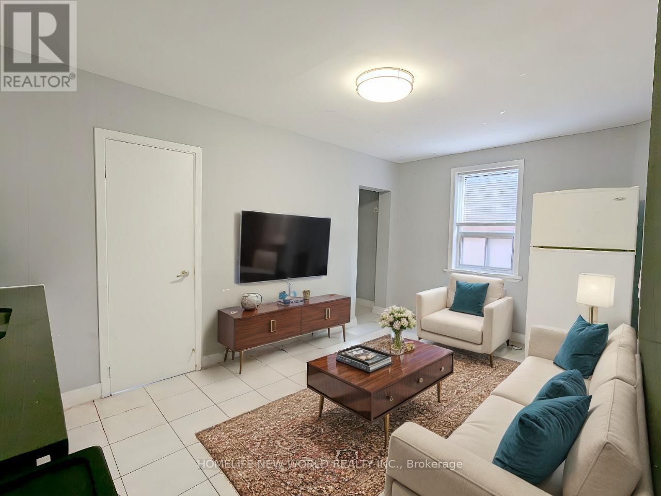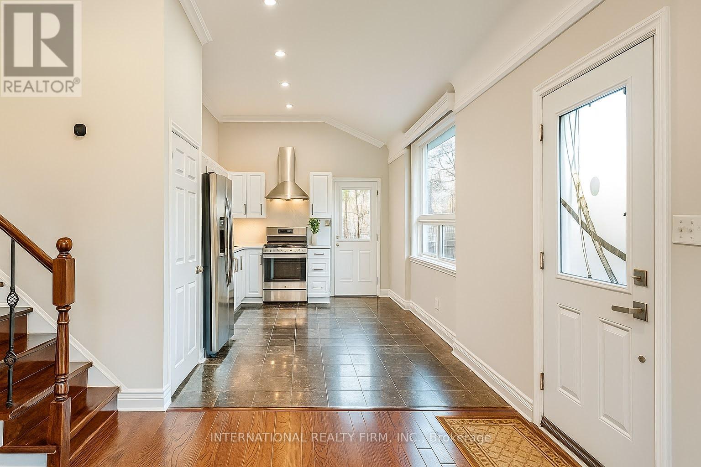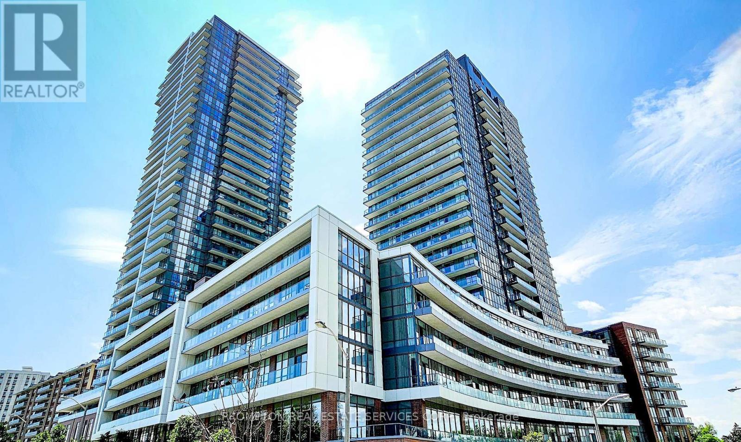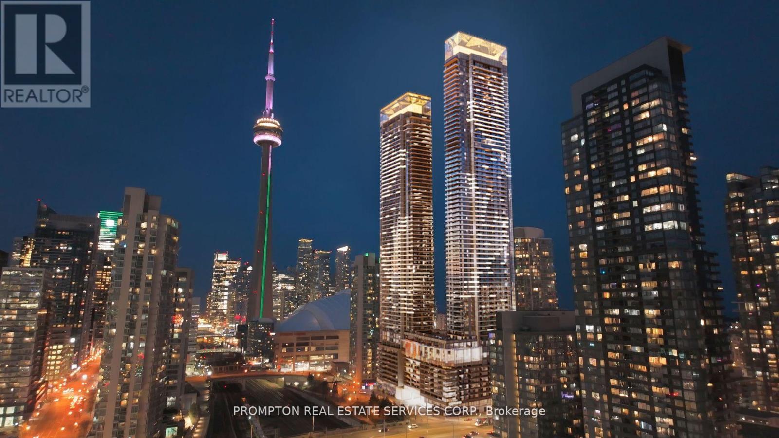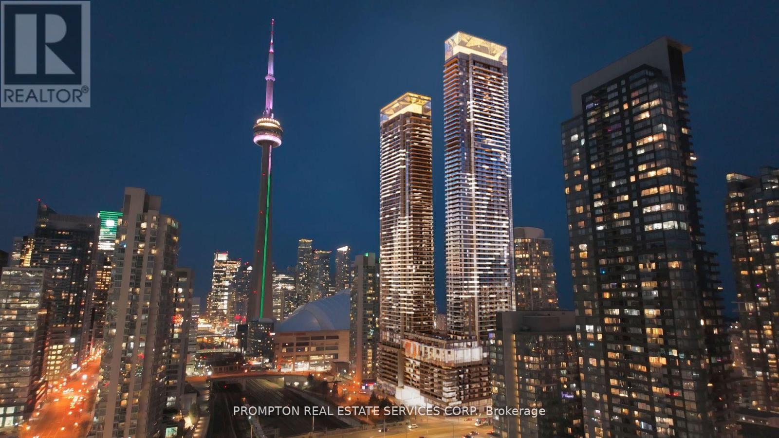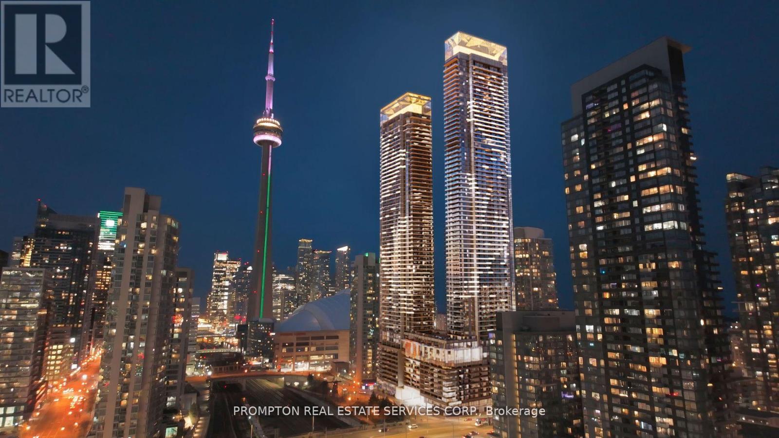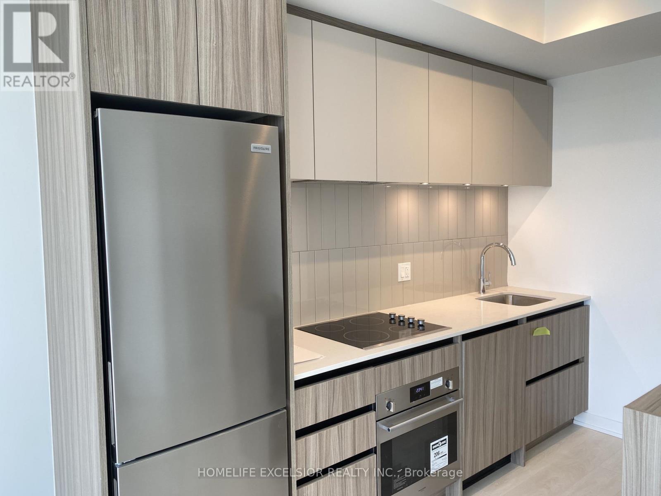1601 - 1 The Esplanade Avenue
Toronto, Ontario
*Amazing Lake & City View! *1 Bedroom + Den Suite With Floor To Ceiling Window *9' Ceiling *South Exposure Overlooks Ontario Lake & City *Hardwood Floor Throughout *Modern Kitchen With*Amazing Lake & City View! *1 Bedroom + Den Suite With Floor To Ceiling Window *9' CeilingBreakfast Bar *Steps To Union Station, St Lawrence Market, Waterfront, Gardiner Expressway AndDvp, Financial District, Restaurant & Shopping *24 Hours Concierge (id:60365)
15 Armour Crescent
Hamilton, Ontario
Welcome to 15 Armour Crescent, a beautifully maintained freehold detached home in Ancaster's prestigious Meadowlands community. This spacious 4-bedroom, 3-bathroom residence offers over 2200 sq ft of carpet-free living space with a blend of brick, vinyl siding, and stucco exterior. Located on a quiet crescent, it's ideal for families seeking comfort, security, and convenience. The home features a bright open-concept layout with hardwood floors throughout, a modern kitchen with granite counters, and a walkout to a fully fenced backyard with a paved patio. The oversized double garage (8' door height) and extended driveway offer ample parking, with free street parking available for guests. Upgrades include a newer roof (2021) with enhanced attic airflow, some newer windows, upgraded insulation, monitored sump pump, central vacuum rough-in, and wood shutters. For tech-savvy living, enjoy Fiber to the Home internet, a monitored alarm system, CCTV, and video intercom. Located minutes from Hamilton Golf & Country Club-home of the Canadian Open-and surrounded by scenic ponds, trails, and waterfalls. Close to top-rated schools, parks, shopping, dining, and Hwy 403 access. Transit-friendly with GO service nearby. This home offers a rare combination of elegance, efficiency, and location in one of Hamilton's most desirable neighbourhoods. (id:60365)
33 Laguna Village Crescent
Hamilton, Ontario
Welcome to 33 Laguna Village Crescent in Hannon - a modern 3-storey townhouse offering style, comfort, and unbeatable convenience. Located in the sought-after Laguna Village community, this newly built home features contemporary finishes throughout and a bright, functional layout perfect for today's lifestyle. The main floor boasts an open-concept living space with sleek vinyl flooring, custom modern cabinetry, quartz countertops, and brand new stainless steel appliances. Enjoy your morning coffee or evening unwind on the private balcony just off the living area. Upstairs, you'll find 2 spacious bedrooms, 2 bathrooms, and a generous den - ideal for a home office, study, or additional living space. Parking is a breeze with 1 garage space, 1 driveway space, and plenty of visitor parking available. This prime location is just steps from major retailers including Walmart, Shoppers Drug Mart, Canadian Tire, LCBO, Fortinos and more. Commuting is easy with quick access to public transit, the Red Hill Valley Parkway, the Lincoln Alexander Parkway, and several nearby schools. (id:60365)
1495 Rose Way
Milton, Ontario
Welcome to 1495 Rose Way, a beautiful double-car-garage detached home located in Milton's sought-after Cobban neighbourhood. Offering generous living space and a modern layout, this home features a stylish exterior and great curb appeal. Inside, you'll find a bright, open-concept main floor with a spacious kitchen, extended quartz counters, matching backsplash, built-in oven/microwave, and a gas cooktop - perfect for anyone who loves to cook and entertain.The family room includes an elegant electric fireplace feature wall, and there's a convenient main-floor den/office near the front entrance along with a separate dining area for family gatherings. Upstairs offers four well-sized bedrooms plus a full laundry room for added convenience. The home has been refreshed throughout with new carpets, fresh paint, and upgraded custom light fixtures - giving it a clean, move-in-ready feel. (id:60365)
Main - 2 Thornton Avenue
Toronto, Ontario
Location & Convenience! 3 Mins Walk From Eglinton Streetcar. Ideal For Professionals, Student Or A Couple. 86 Walk Score, 75 Transit Score. 2 Br + Den, Open Concept Living Room. Great outdoor Space For Enjoyment. Within 30 Mins To University Of Toronto, TMU, Financial District. (id:60365)
9 Benshire Drive
Toronto, Ontario
Excellent Opportunity To Own A Beautiful, Huge Lot Property. Build a second house in the backyard. In A Quiet Neighborhood. Recently Renovated Side Split Bungalow With Quality Improvements. Include Ss. Appliances: New Cooktop, Heat Pump (2024). Hardwood Flooring, Marble Tiles, Light Fixtures, Pot Lights, Crown Molding. Close to TTC, New Upcoming Subway Station, Park, 401, School. Quiet Neighborhood. (id:60365)
1502 - 38 Forest Manor Road
Toronto, Ontario
3-Year New Condo. 1 Parking & 1 Locker Included. Corner Unit Overlook Unobstructed Park View. Bright And Spacious 2Brs W/2 Full Baths Suite. 9 Ft Ceiling. Landscaped Outdoor Terrace W/ Outdoor Dining And BBQ area. Built In Refrigerator, Oven, Cooktop, Microwave Combo Hood Fan, Dishwasher. Stacked Washer/Dryer. *** Steps To Don Mills Subway, TTC, Community Center & Fairview Mall. 2 Mins To 401 & 404/Dvp. Great Amenities Including Indoor Pool, Sauna, BBQ, Gym, Yoga Studio, Billiard Table, Party Rooms & Etc.*** (id:60365)
5903 - 3 Concord Cityplace Way
Toronto, Ontario
Welcome to the brand-new Concord Canada House, perfectly positioned in the heart of downtown Toronto. This spacious 2-bedroom, 2-bathroom northwest-corner suite offers spectacular lake and city skyline views, filling the home with natural light and stunning scenery from sunrise to sunset.The thoughtfully designed interior showcases premium Miele appliances, sleek modern finishes, and a heated balcony, allowing you to enjoy your outdoor space year-round. The versatile open-concept layout provides the perfect balance of comfort, style, and functionality, ideal for both families and professionals seeking a refined urban lifestyle.Residents enjoy access to world-class amenities, including the exclusive 82nd-floor Sky Lounge and Sky Gym, an indoor swimming pool, an ice-skating rink, a touchless car wash, and much more.Located just steps from Torontos most iconic landmarks CN Tower, Rogers Centre, Scotiabank Arena, Union Station, the Financial District, and the waterfront this residence places premier dining, entertainment, and shopping right at your doorstep.This suite also includes a dedicated EV parking space, combining modern convenience with sustainable living.Experience the ultimate blend of luxury, location, and lifestyle in one of Torontos most prestigious addresses Concord Canada House. (id:60365)
7101 - 3 Concord Cityplace Way
Toronto, Ontario
Brand New Luxury 3-Bedroom Condo at Concord Canada House Torontos Newest Landmark Beside CN Tower & Rogers CentreExperience unobstructed WEST-facing panoramic views of the Lake Ontario from this stunning luxury residence at Concord Canada House the newest icon of downtown living.This spacious suite features 1,051sq.ft. of thoughtfully designed interior living space plus an additional209 sq.ft. heated outdoor balcony for year-round enjoyment. With 3 bedrooms and 2 full bathrooms, the residence is perfectly suited for modern city living, offering both comfort and style.Premium features include:Sleek Miele appliancesModern balcony doors designed for four-season useExpansive floor-to-ceiling windows that flood the space with natural light and capture spectacular city and lake vistasResidents enjoy access to world-class amenities, including the breathtaking 82nd-floor Sky Lounge and Sky Gym, indoor swimming pool, ice-skating rink, touchless car wash, and more. (Some amenities will become available at a later date.) (id:60365)
1605 - 1 Concord Cityplace Way
Toronto, Ontario
Experience Upscale Living at Concord Canada HouseWelcome to the brand-new Concord Canada House, perfectly located in the heart of downtown Toronto. This spacious 3-bedroom, 2-bathroom southeast-facing suite offers breathtaking lake and city skyline views, combining natural light with stunning vistas from morning to evening.The thoughtfully designed interior features premium Miele appliances, sleek finishes, and a heated balcony, allowing year-round enjoyment of your outdoor space. The versatile floor plan provides comfort, style, and functionality, making it ideal for both families and professionals seeking a modern urban lifestyle.As a resident, you will enjoy access to world-class amenities, including the 82nd-floor Sky Lounge and Sky Gym, an indoor swimming pool, an ice-skating rink, a touchless car wash, and much more.Located just steps from Torontos most iconic landmarksthe CN Tower, Rogers Centre, Scotiabank Arena, Union Station, Financial District, and the waterfrontwith premier dining, entertainment, and shopping right at your doorstep.This suite perfectly blends luxury, convenience, and lifestyle in one of Torontos most prestigious addresses. (id:60365)
172 Isabella Drive
Orillia, Ontario
Available January 1, this is like a detached home - a desirable corner unit attached only on one side by the garage. This 5-year-old bungalow offers 3 bedrooms and 2 full bathrooms. The lookout super clean and cozy unfinished basement with a large window that works well as a recreation area. Storage galore. Huge closets in the foyer and primary bedroom. The functional layout features a spacious open-concept kitchen with ample cabinetry, a breakfast bar, and a walk-out from the family room to the spacious deck with a BBQ line - perfect for entertaining. The oversized primary bedroom includes a private ensuite. Air conditioner, remote garage opener, and an underground sprinkler system with a rain sensor. The spacious garage accommodates a full-size truck and offers direct access to the home. The driveway has no pedestrian walkway and comfortably fits two cars, totalling 3 available parking spaces (id:60365)
B-2305 - 7950 Bathurst Street
Vaughan, Ontario
Modern 1-Bedroom Condo in Prime Thornhill Location!Stylish 1-br, 1-bath suite at Bathurst & Centre with parking and locker included. Features bright layout, balcony with gorgeous treetop views, and modern finishes. Enjoy top amenities - gym, yoga studio, games room, basketball court, meeting room, outdoor terrace & visitor parking.Steps to Promenade Mall, Walmart, schools, parks, and transit. Quiet unit with gorgeous views - don't miss it! (id:60365)

