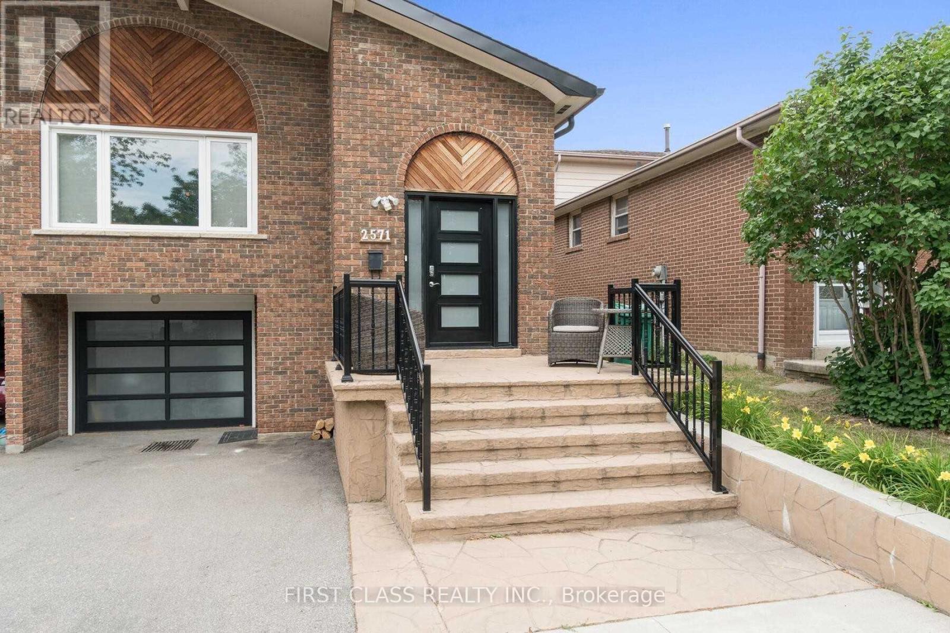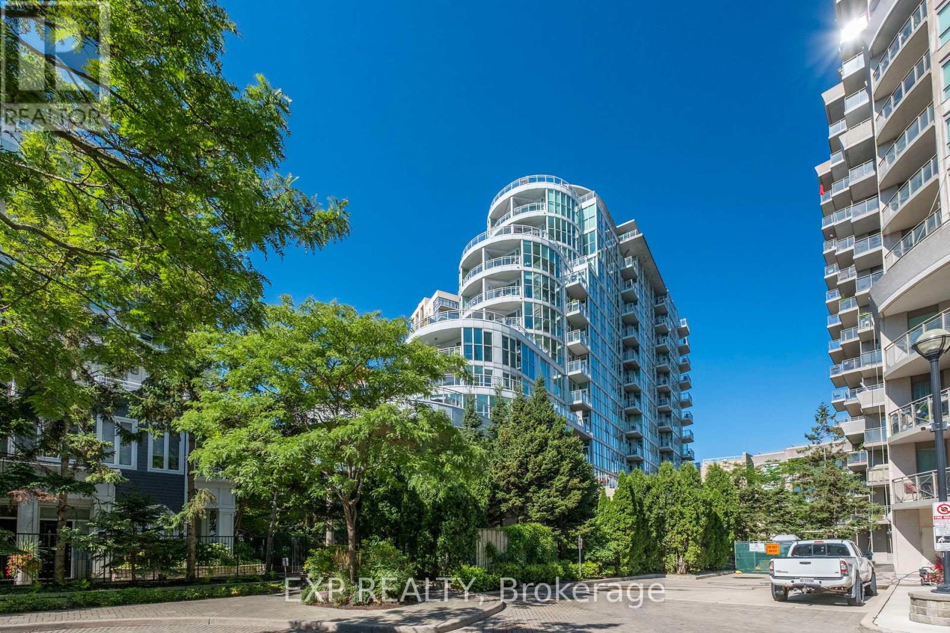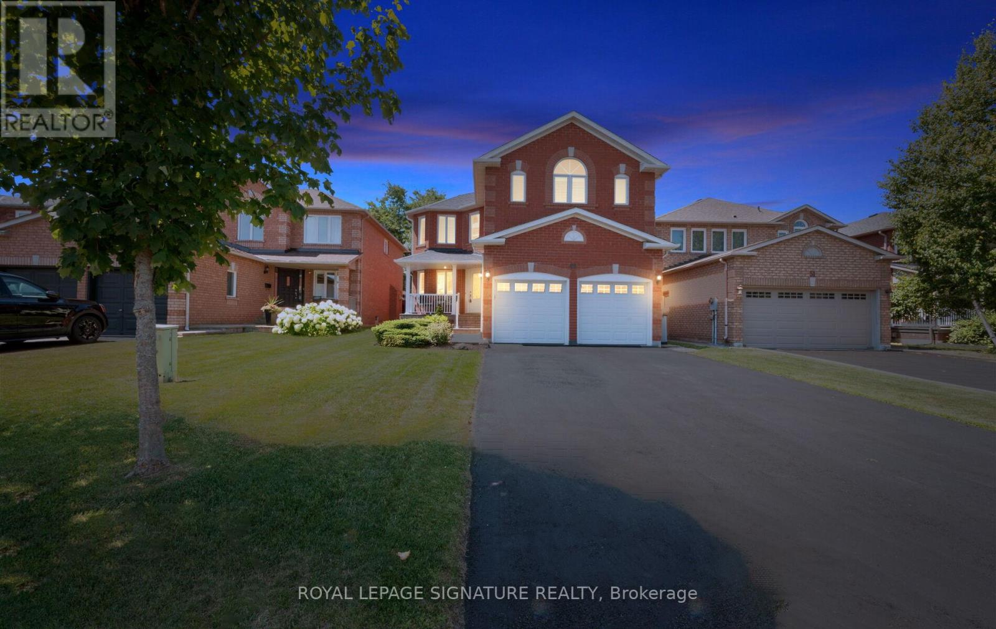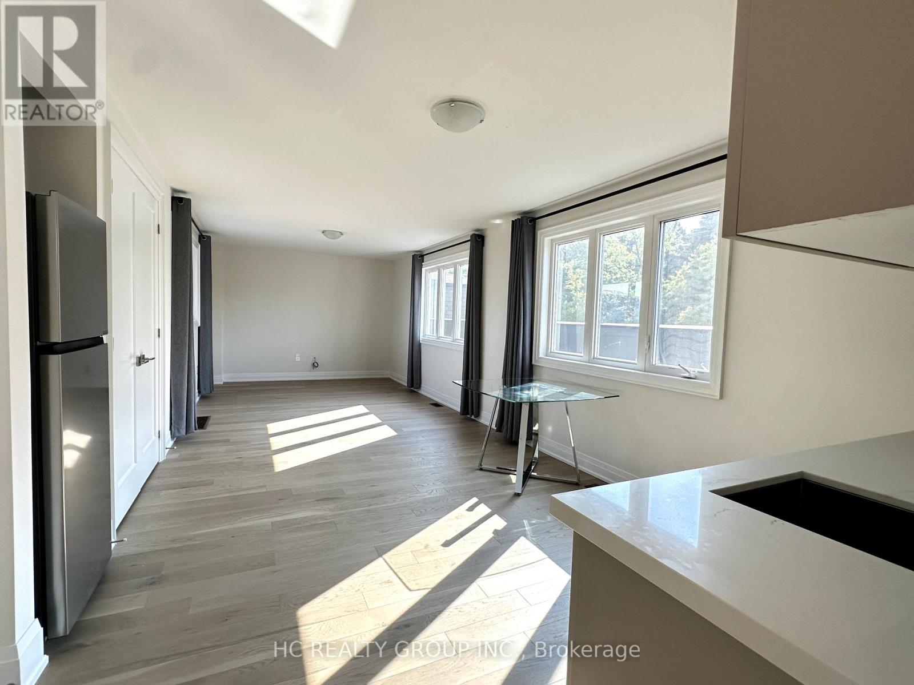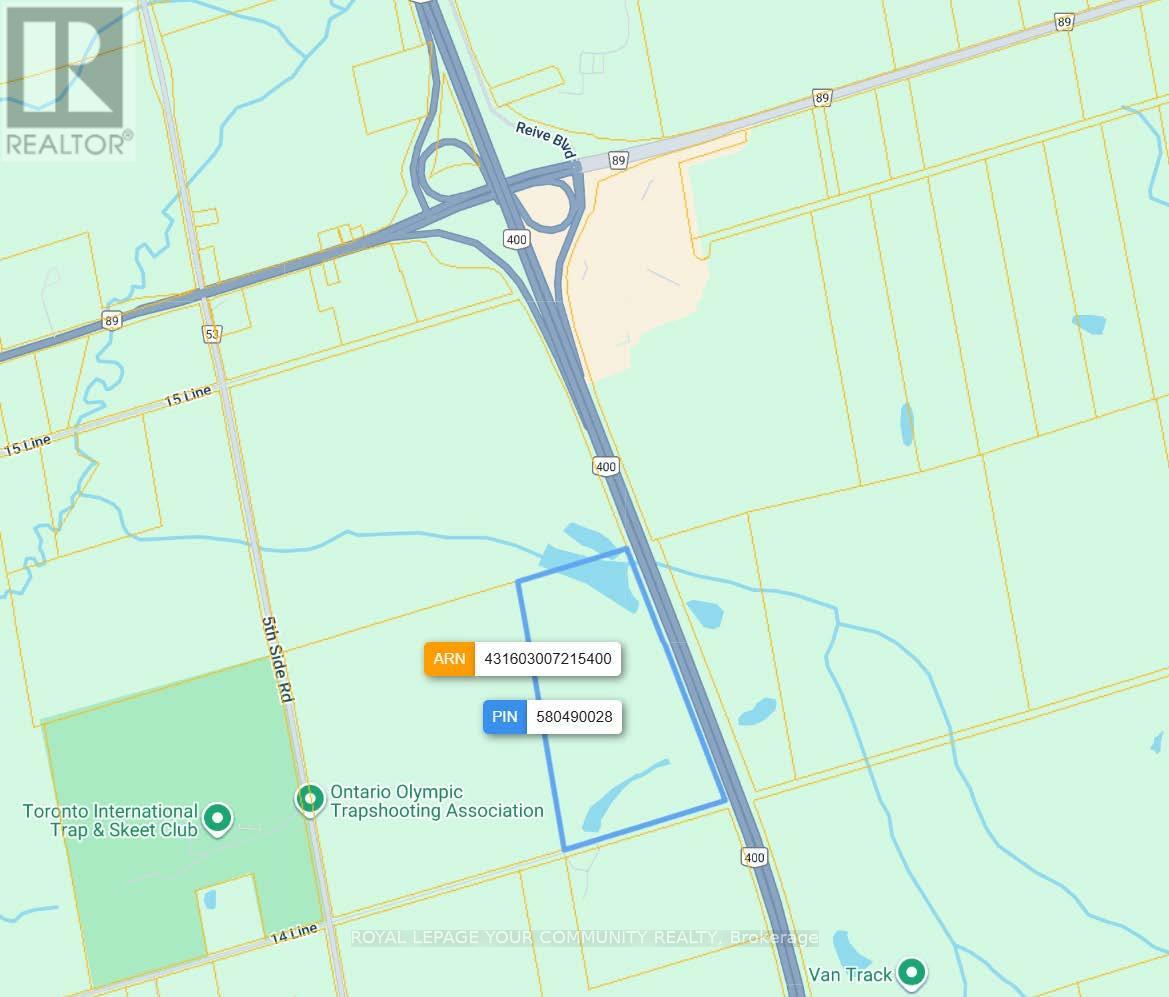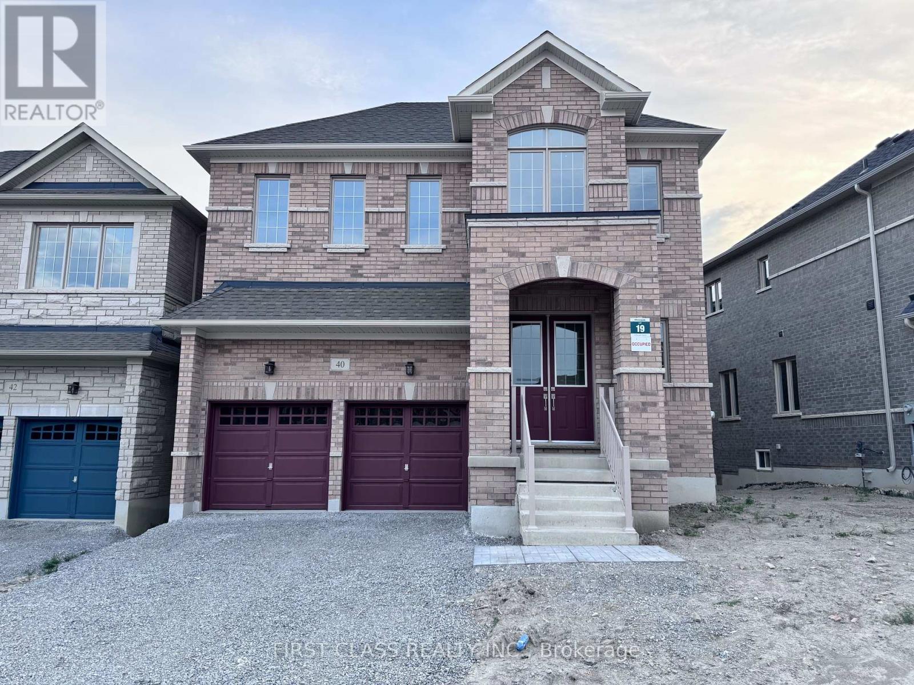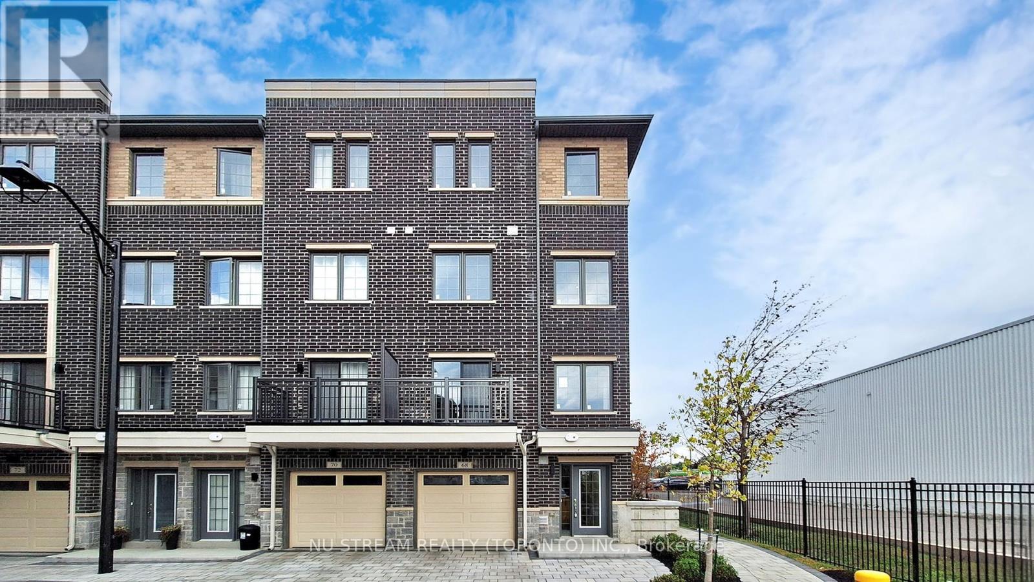Wholeupper - 2571 Palisander Avenue
Mississauga, Ontario
Renovated Home For Families! Truly Spacious. Located On A Quiet Tree Lined Street In Cooksville. Close To Schools, Shopping, Transp., Parks And The Hospital. Pot Lights, Wood Flooring Throughout, Exclusive Washer, Dryer, Kitchen, Driveway Parking For 2 Cars. Exclusive Kitchen and Laundry. ( Basement is not included) (id:60365)
2375 Ravine Gate
Oakville, Ontario
Dreaming of an exquisite bungalow in an enchanting setting? Rarely offered opportunity awaits in coveted "The Ravines" of Glen Abbey - an exclusive enclave of 27 bungalow/bungalofts by Legend Homes bordering the magnificent 14 Mile Creek trail system. This elegant bungalow features over 3200 SF of perfectly designed living space, smooth ceilings main level, wainscotting, crown moulding 7" trim. Impeccably maintained by original owners. Enjoy working from home in the sophisticated wood panelled executive home office. The spacious main floor primary bedroom suite offers custom windows, large walk-in closet w/ organizers, & luxurious light-filled 5-piece private ensuite w/ whisper tub & elegant glass block feature window. 9 ft ceilings & vaulted ceiling in the open concept great room featuring gas fireplace w/raised marble hearth, open to gourmet eat-in kitchen w/ granite counters, large island w/ raised breakfast bar, high end stainless appliances, & pantry with pull out drawers. Picturesque bay windows & garden door walkout from eat-in to enjoy meals & morning coffee on the updated composite deck. Revel in the professionally landscaped private gardens featuring an abundance of mature trees & perennials, stone pond scape w/ tranquil waterfall & aquatic flora. Large laundry room w/ garage entrance & separate outdoor access, convenient 2-pc powder room & large dining room perfect for entertaining, complete the main level. The lower level showcases a fabulous large recreation/theatre room w/gas fireplace w/rustic stone mantle & surround, 2 additional large bedrooms with oversize windows, large 5-piece bathroom & cold cellar. Enjoy your best life in this exquisite enclave with extensive natural trail system at your doorstep for walking, cycling & cross country skiing. Excellent walk score to shopping plaza, recreation centre, schools, parks, transit, easy highway access and 5 minute drive to Oakville hospital. $355.09/mo condo fee. (id:60365)
409 - 2067 Lake Shore Boulevard
Toronto, Ontario
Welcome to a 2 bedroom, 2 bath Players club condo that rarely comes up for sale; a H-U-G-E 1631 sq. ft private Terrace with West views of Lake Ontario. Do you love to entertain or have a large family. This private terrace has room for them all; you can entertain, bbq, suntan or just lounge in this wonderful outdoor space. This very unique 955 sq ft 2 bedroom, 2 bath unit also has a 2nd balcony with w/lake views. Spacious bedroom layout with with open concept living space, Floor to Ceiling Windows, newly renovated bathrooms (February 2025),open concept Kitchen includes Stainless steel Appliances, Modern cabinetry and large granite breakfast bar. This condo includes a 2 tandem parking spot & locker for storage. Very well managed boutique building with Gym, Sauna, Concierge, Security System and a Newly Renovated Party Room overlooking lake Ontario. This community is tightly knit. This area offers vibrant community events, outdoor activities & scenic trails and parks all within 2 minutes of the back door. This beautiful area has Cafes, restaurants and cruising and yacht clubs, future Go-Station stop being built within walking distance. This is also a pet friendly building making it ideal for professionals, families, and retirees alike. Don't miss out, this large outdoor terrace is rare and more than doubles your living space! (id:60365)
49 Harley Avenue
Halton Hills, Ontario
RENOVATED 4-Bedroom Home with Resort-Style Backyard! Welcome to this beautifully renovated 4 bedroom, 4 bath detached home with a 2-car garage designed for both luxurious living and endless entertaining. Inside, the home impresses with hardwood floors throughout (carpet free), a formal living and dining room, and a stunning great room featuring a fireplace, pot lights, and a dramatic vaulted ceiling open to above.The heart of the home is the renovated chefs kitchen, complete with an oversized 11' 11" island with storage & electrical plugs, Cambria quartz countertops & stylish backsplash, Custom Cabico cabinetry with soft-close doors & drawers, 6-burner gas cooktop with griddle, Built-in stainless steel appliances including wall oven, microwave/oven combo, warming drawer & large wine fridge, Double-door fridge, built-in dishwasher, walk-in pantry, pot lights, and under-cabinet lighting. Upstairs, the primary suite is a true retreat with two walk-in closets and a fully renovated 5-piece ensuite showcasing a free-standing soaker tub, heated floors, heated towel rack, glass shower, Cambria cabinetry, and a private toilet room. The renovated main bath offers a heated mirror for modern comfort.The finished basement extends your living space with engineered hardwood, a cozy gas fireplace, a huge games/rec room, and a 3-piece bath. Step outside to your own backyard oasis featuring a heated inground saltwater pool surrounded by interlock stone, New hot tub (2024). Pool upgrades:include heater (2024), salt cell (2024), pump (2023), lights (2025)BBQ gas hookup & garden shed. Fully fenced, landscaped yard perfect for gatherings. Additional highlights include: California shutters throughout, an owned water softener, new furnace (2024), hot water tank (2025), and peace of mind with countless recent updates. This move-in ready home combines luxury, function, and lifestyle a rare find!! (id:60365)
820 - 38 Honeycrisp Crescent
Vaughan, Ontario
This beautifully maintained unit invites an abundance of natural light, showcasing an open-concept floor plan spanning 686 sq ft. Unwind on the spacious balcony (not included in sq ft) for your personal oasis. Boasting 2 bedrooms, 2 bathrooms, and a 9-ft ceiling, the home exudes a sense of space and freedom. Floor-to-ceiling windows frame captivating views while infusing every corner with light. Experience modern luxury at Mobilio Condos! This beautifully maintained unit invites an abundance of natural light, showcasing an open-concept floor plan spanning 686 sq ft. Unwind on the spacious balcony (not included in sq ft) for your personal oasis. Boasting 2 bedrooms, 2 bathrooms, and a 9-ft ceiling, the home exudes a sense of space and freedom. Floor-to-ceiling windows frame captivating views while infusing every corner with light. Indulge your inner chef in the gourmet kitchen, equipped with top-of-the-line stainless steel appliances, quartz counters, and an elegant backsplash. Window blinds are included, adding convenience and privacy to your modern lifestyle. As a Mobilio Condos resident, you'll enjoy access to an array of luxurious amenities, including a state-of-the-art fitness center, stylish party room, and serene rooftop terrace a perfect escape from the hustle and bustle. Indulge your inner chef in the gourmet kitchen, equipped with top-of-the-line stainless steel appliances, quartz counters, and an elegant backsplash. Window blinds are included, adding convenience and privacy to your modern lifestyle. As a Mobilio Condos resident, you'll enjoy access to an array of luxurious amenities, including a state-of-the-art fitness center, stylish party room, and serene rooftop terrace a perfect escape from the hustle and bustle. (id:60365)
5005 - 7890 Jane Street
Vaughan, Ontario
Move-in ready with brand-new flooring and fresh paint! Welcome to Transit City 5, the newest addition to the popular Transit City community. This functional 1+1 unit offers 2 full bathrooms and a den with a door that can easily serve as a second bedroom. The west-facing exposure provides unobstructed park views, while the large, side-to-side balcony extends your living space outdoors. Ideally located at the Vaughan Metropolitan Centre transportation hub, youre just steps from the TTC subway and regional bus terminal. Residents enjoy 20,000 sq. ft. of premium amenities, including multiple green roofs and terraces, a training club, rooftop pool with luxury cabanas, BBQ area, co-working spaces, and a Hermès-furnished lobby. Maintenance fees include internet. (id:60365)
3rd Fl - 79 Milky Way Drive
Richmond Hill, Ontario
Bright and spacious private 3rd floor in a 4,500 sqft brand new detached home. Features include a private kitchen, private washroom, and sun-filled rooms with a beautiful ravine view offering full privacy. Ideal for a single professional or couple. Conveniently located close to schools, parks, shopping, transit, and major highways. ** All utilities included (id:60365)
14 Line Line
Innisfil, Ontario
Land Bankers Take Note An outstanding opportunity awaits with this rare 62-acre parcel boasting 2,200+ feet of Highway 400 frontage in Cookstown, Innisfil. Located in the heart of one of southern Ontario's fastest-growing corridors, the property offers prime visibility and seamless access for large-scale commercial, residential, or mixed-use development. Within minutes of the transformative Hwy 400/404 Bradford Bypass and the upcoming luxury casino resort hotel and live entertainment venue, future traffic and tourism will drive premium buyers and renters alike to the area. Surrounded by expanding retail destinations including Tanger Outlet Mall and new municipal infrastructure, this site is at the centre of a thriving investment ecosystem. Multi-phase community and park improvements, new residential subdivisions, and high-priority transportation upgrades underpin endless development possibilities. Investors and developers, secure a cornerstone property in Cookstown's future and capitalize on exceptional growth, connectivity, and amenity-rich living. (id:60365)
183 Kersey Crescent E
Richmond Hill, Ontario
Welcome to this beautifully maintained detached home in the heart of Richmond Hill! With nearly 1,900 sq. ft. above ground and over 3,000 sq. ft. of total living space, this home offers plenty of room for family gatherings and everyday living. The spacious family room is perfect for entertaining, while the freshly painted interiors and gleaming hardwood floors create a bright, welcoming atmosphere. Enjoy peace of mind with many recent updates, including a new furnace (2024), heat pump A/C (2023), attic insulation (2022), roof (2020), and dishwasher (2022). The finished basement adds even more versatile living space and is included in the lease. Ideally located just steps from Yonge Street and Harding Boulevard, youll love being close to public transit, top-rated schools, hospital, library, and parks. With modern upgrades, a functional layout, and an unbeatable location, this home is ready for you to move in and enjoy! (id:60365)
40 Boccella Crescent
Richmond Hill, Ontario
Ravine Lot. Brand New Greenpark Home in the Legacy Hill Community at Major Mackenzie and Leslie. Rose 2 Model with Approximately 3005 Sq. Ft. On Main and Upper Level Per Brochure. 10' Main Floor Ceiling Heights. Steps To Shopping, Park and Public Transit. Proximity To Highway 404. Natural Oak Hardwood on Main Floor Per Plan. Granite Countertop in Kitchen. Double Garage in Richmond Hill, Open-Concept Design with 10' Ceilings on the Main Floor and 9' on the Second. Hardwood/Laminate Flooring Throughout. Includes a Center Island with a Breakfast Bar. Conveniently Located Minutes from Highway 404, Costco, Supermarkets, Restaurants, Plazas, Bus Stations, and GO Train Station. (id:60365)
68 Clippers Crescent
Whitchurch-Stouffville, Ontario
END UNIT!!! Stunning 2320 Square Feet luxury 4 Bedrooms Freehold Townhouse With 2-Car Garage in Prime High Demand Stouffville Location. Gorgously Designed And Super Bright 4 Spacious Suites, Each With Its Own Private Ensuite Bathroom, Providing Ultimate Comfort And Privacy. 5 Bathrooms In Total, Including A Stylish Powder Room On The Main Floor. Lot Of Upgrades From The Builder. Hardwood Floor & 9 Ft Ceilings On The Main Level. Elegant Stained Oak Staircase With Premium Steel Pickets. Modern 8' Interior Doors & 6" Baseboards With 2 3/4" Casing. Luxury Quartz/Granite Countertops In The Kitchen And All Bathrooms. 5-Piece Stainless Steel Appliances, Including An Upgraded Chimney-Style Canopy Hood Fan With Exterior Venting. Double Undermount Sink With A Stylish Single - Lever Chrome Pullout Faucet. Finished Backsplash. Frameless Glass Shower In The Primary Ensuite. Built - in Lighting Mirrors in The Main Floor Washroom And Primary Washroom. LED Spotlights On Main. Upper Level Laundry Provides Much More Convenience. Tandem Two Cars Garage With An Extra Spacious Storage Space. Close To All Amenities. Convenient Shopping & Services Right Out Of The Door: Shopping Malls, Longos Supermarket, Major Banks, Drugstores, Goodlife Fitness ...... Minutes to Public Transit: Go And Yrt Station, Quick Access To Markham And Downtown Toronto. (id:60365)
61 Mynden Way
Newmarket, Ontario
Stunning, Upgraded 4 Bedroom Detached home with lots of natural lights in most desirable community of Woodland Hill. Fresh pain all over. Eat in kitchen with Stainless steel appliances( Gas stove) ,Granite Countertop, walk out to deck.Master bedroom with 5 Ensuite including Jacuzzi Tub. Fully fenced Backyard, close to schools , parks, Shopping Center, Public Transport.Family room with Gas fireplace, 9, Ceiling , Ceiling fans, spacious dining and living area , Breakfast area walk out to a large deck. (id:60365)

