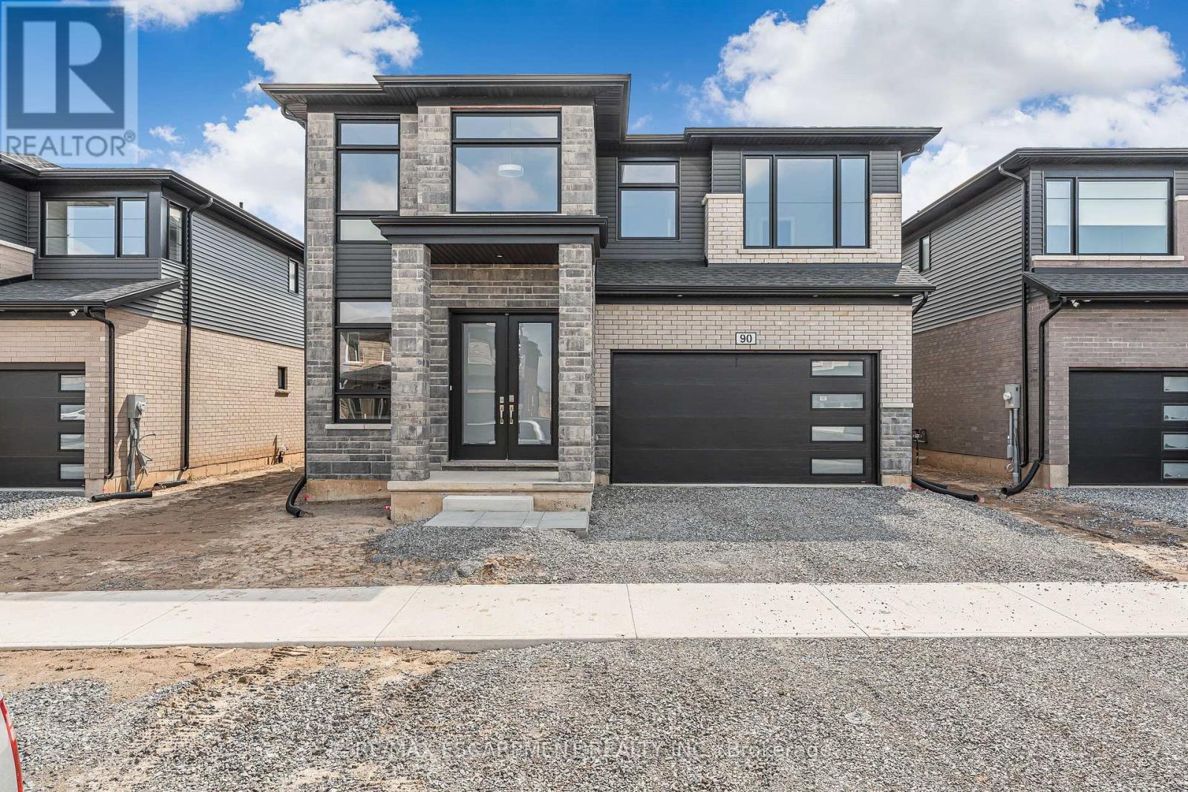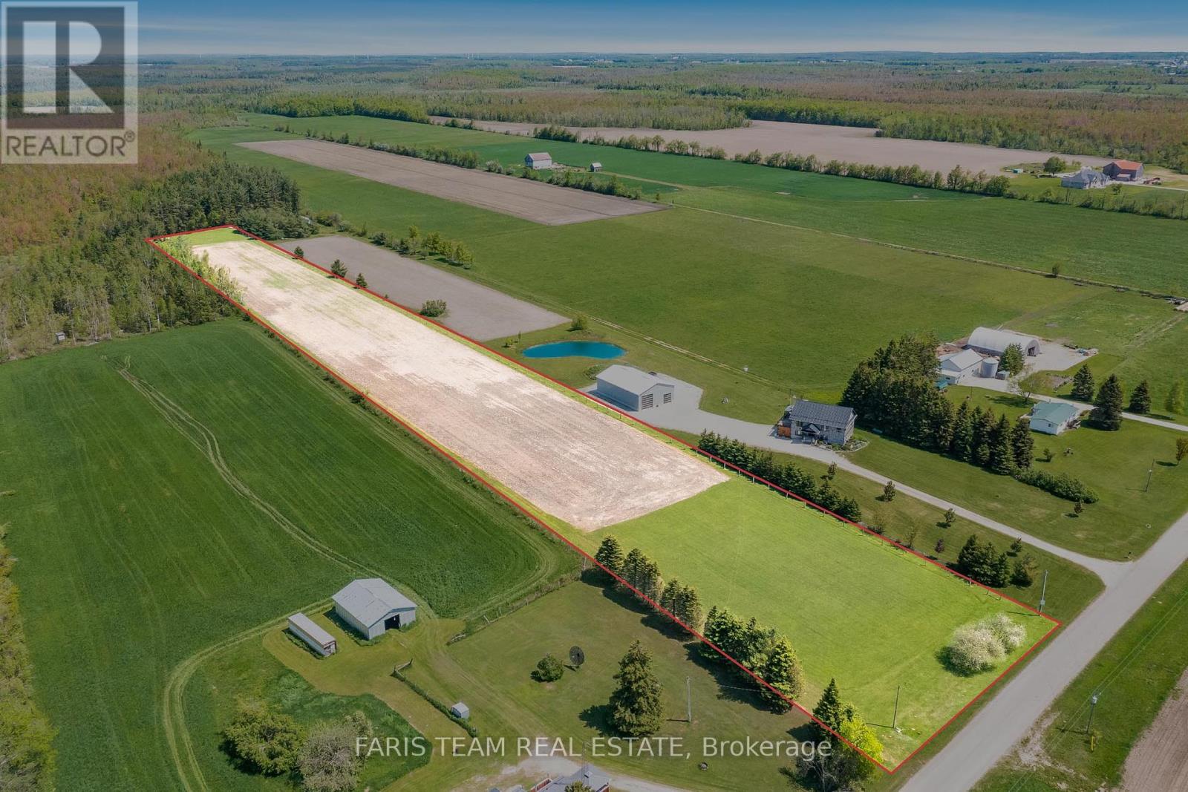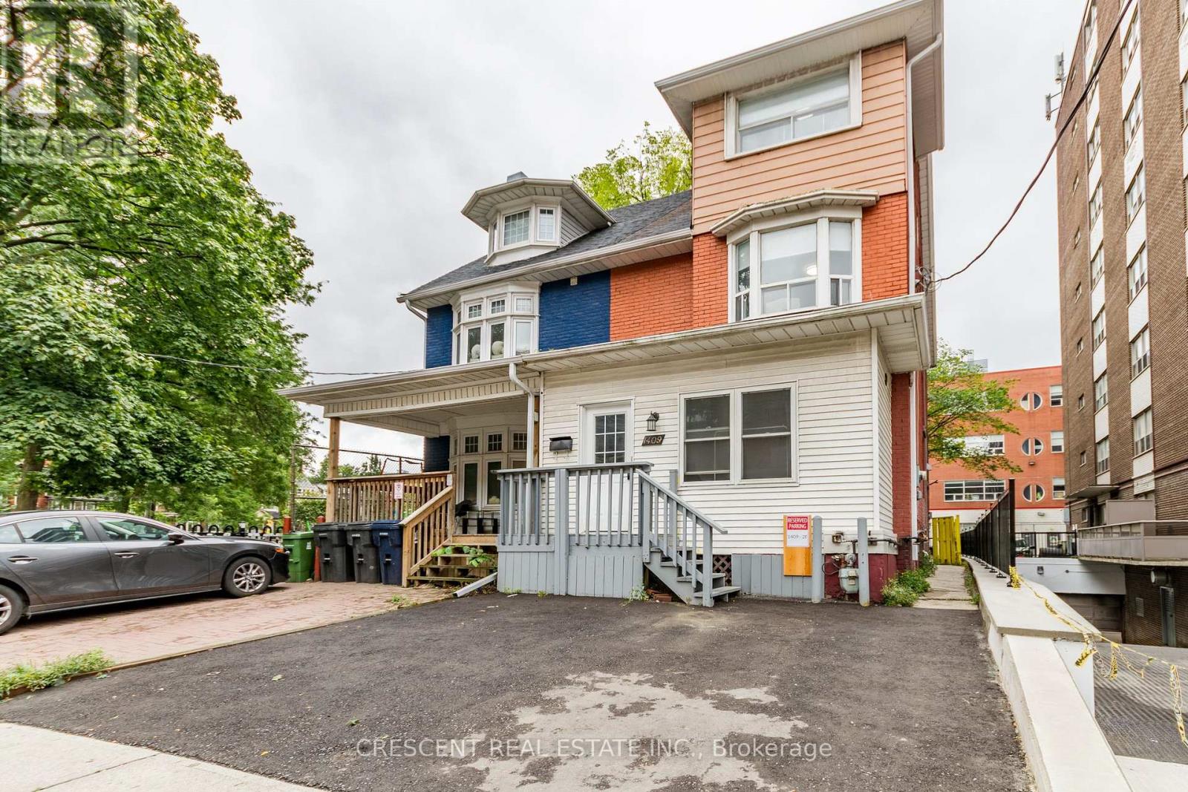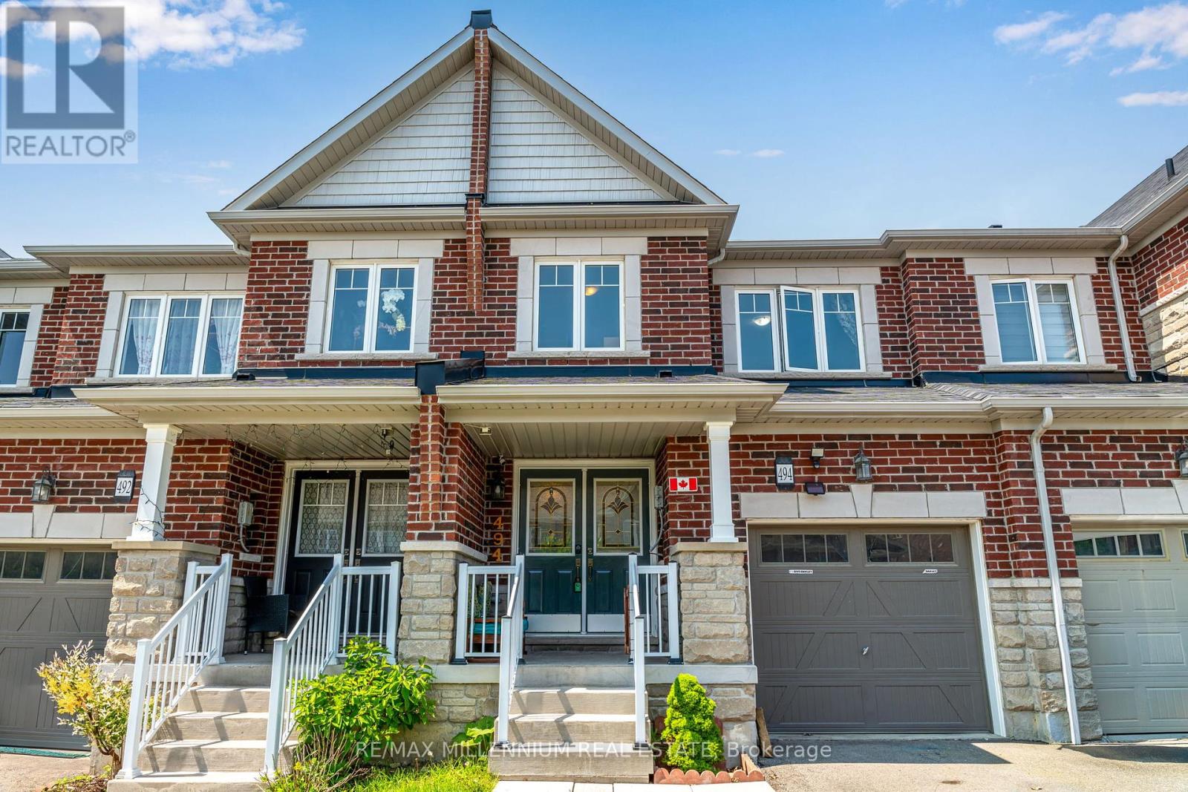310 Northern Avenue
Trent Lakes, Ontario
NEW Conversion to 4-SEASONS! Enjoy all four seasons in this updated Home/Cottage with this view! Spectacular Lake Views overlooking Big Bald Lake! Situated on almost an acre showcasing beautifully Landscaped Property, Multiple Gardens, Armour Stone stairs by Shoreline and Private Dock for your toys. Absolutely Charming & Move-In Ready home, perfect for your summer/winter getaways and leisure pleasure. Fully Renovated (2018) and Tastefully furnished (everything included), which features an Open concept Design highlighting the wood vaulted ceilings in the Kitchen with Breakfast Bar, Family Sized Dining Rm and a Great room with amazing views of Lake and Property, cozy Wood Burning Fireplace Insert and walk out huge Deck. Enjoy the spacious sunroom off the Great Rm to relax and unwind while taking in the lake views and sunsets. Entertain on the lakeside's large deck complete with patio set & large covered Gazebo. The property consists of a new 12'x12' finished bunkie for your added guests and multiple sheds for lots of storage. This Home/Cottage is TurnKey/Move-In Ready which includes all Contents, furniture, patio furniture as viewed (except a few personal items). Plenty of parking and property to add on if you wish! Economical split/heat pump, EBB and Wood Stove on municipality maintained year-round road and Located on the Trent Severn waterway- 5 lake chain without going through the locks, close to the towns of Bobcaygeon & Buckhorn. (id:60365)
Ph03 - 75 Graydon Hall Drive
Toronto, Ontario
Welcome to Penthouse 2603 at 75 Graydon Hall Drive a rarely offered, fully renovated top-floor suite with approx. 1,300 sq ft of bright, open living space and breathtaking panoramic views. This beautifully updated unit features a modern kitchen, fully renovated bathrooms, and two exclusive-use parking spots a rare find in the building. Enjoy incredible value with an all-inclusive maintenance fee that covers heat, hydro, water, A/C, cable TV, internet, and parking.The building offers excellent amenities including a well-equipped gym, separate saunas and showers for men and women, and a large landscaped garden with BBQ facilities and a play area ideal for families and summer entertaining. Steps to Don Mills Subway, TTC, groceries, schools, Fairview Mall, parks, and major highways. (id:60365)
398 Gilbert Bay Lane
Wollaston, Ontario
Thoughtfully updated 3 Bedroom, 2 Bath, 4 season lakeside home with stunning views of gorgeousWollaston Lake. Read next to the wood stove in the cozy family room or swim in deep cleanwater from 100 of private shoreline. Entertain guests in the open concept layout that flowsfrom the kitchen, dining and living rooms to the expansive deck. Featuring a dry boathouse tostore your lakeside toys as well as a garage/workshop with a spacious loft above waiting foryour imagination, this property will cater to all of your cottage country activities. Whenthe day ends, retreat to a luxurious primary suite featuring a private ensuite with a spaciouswalk in shower. Generac, automatic back-up generator adds convenience and peace of mind foryear round use. (id:60365)
104 - 8 Harris Street
Cambridge, Ontario
Welcome to effortless downtown living in the heart of historic Galt! This polished and thoughtfully upgraded condominium offers the perfect blend of style, comfort, and convenience ideal for professionals, downsizers, or first-time buyers. Step inside and enjoy a well-designed layout featuring in-suite laundry, an open-concept kitchen with a granite dining bar, upgraded cabinetry, and a stylish tile backsplash. Durable ceramic flooring runs through the foyer, kitchen, and bathrooms, adding both elegance and practicality. The bright living area opens directly onto a private, fenced courtyard thats perfect for morning coffee, evening relaxation, or a safe space for your pets. This unit also includes a dedicated parking space and storage locker. The all-inclusive condo fees cover heat, air conditioning, and hot softened water, adding tremendous value and simplicity to your monthly budget. Pet-friendly and move-in ready, this is your opportunity to enjoy low-maintenance urban living with Galts shops, restaurants, trails, and riverfront just steps away. Seller will offer a fee-offset credit: 3 months of condo fees on closing ( $2,769 at $922.80/mo). (id:60365)
126 Mutrie Boulevard
Guelph/eramosa, Ontario
This beautifully designed 3-bedroom, 3-bathroom Freehold townhome by Fernbrook is nestled in the highly sought-after Rockwell Estates neighborhood. The property boasts outstanding curb appeal with uninterrupted views of the fields and Rockmosa Park. Inside, you'll find gleaming 5-inch-wide hardwood flooring throughout the main level and upper hall, complemented by an upgraded oak staircase. The open-concept main floor features soaring 9-foot smooth ceilings, seamlessly connecting the elegant living and dining room to the stylish kitchen. The kitchen is outfitted with a center island, quartz countertops, an extended backsplash with matching valance, an undermount sink, and high-end LG black stainless appliances.The principal bedroom offers a luxurious retreat with a custom-designed closet and a spa-like 5-piece ensuite. The ensuite boasts a soaker tub, a seamless shower, and heated flooring. Convenience is key, with the laundry room located on the second floor, complete with high-end black stainless washer and dryer, and upper cabinetry for storage.This home is ideally located for easy access to Guelph, Highway 7, GO Trains, and the airport.While the house itself is exceptional, the neighborhood truly makes it a home. Residents can enjoy a short stroll to walking trails, Rockwood Conservation, Rockmosa Park, the community center, sports facilities such as soccer fields and tennis courts, pickleball and shuffleboard courts, a dog park, toboggan hill and a library. Families will appreciate proximity to elementary schools and the YMCA EarlyON Learning Center.This is a fantastic opportunity to experience the charm and beauty of Rockwood, Ontario. (id:60365)
161 Dingman Street
Wellington North, Ontario
Discover Luxury Living With This New 4 Bedroom, 3.5 Bathroom Detached Home, Situated On A Premium Ravine Lot With No Rear Neighbours At Back. This Stunning Home Features 2 Garages, A Double-Door Entry & An Elegant Interior With Natural Hardwood Flooring, An Oak Staircase& 9-Foot Smooth Ceilings On The Main Level. The Thoughtfully Designed Layout Includes A Separate Living Room, Dining Room And Family Room With A Cozy Gas Fireplace, Ideal For Entertaining. The Upgraded Modern Kitchen Boasts Stainless Steel Appliances, Quartz Countertops,A Center Island. A Private Main-Floor Den Provides The Perfect Workspace. Upstairs, The Primary Bedroom Serves As A Serene Retreat With An Oversized Walk-In Closet And A Luxurious Ensuite Bathroom. The Second Bedroom Also Includes An Ensuite Bathroom And Walk-In Closet. The Third And Fourth Bedrooms Are Generously Sized And Share A Convenient Jack-And-Jill Bathroom Setup, While The Fourth Bedroom Has Its Own 3-Piece Ensuite. A Spacious Basement Provides Plenty Of Storage Space And The Home Is Conveniently Located In The Heart Of Arthur,With Easy Access To Shops, Restaurants, Schools, Parks And Local Amenities Offering A Lifestyle Of Both Convenience And Comfort.**EXTRAS** Boasting 2,923 Square Feet Of Living Space, This Home Features Stainless Steel Appliances, Zebra Blinds, Video Doorbell, Smart Thermostat, Garage Door Opener & A Central Air Conditioning System Offering Both Style And Comfort. (id:60365)
90 Acacia Road
Pelham, Ontario
Welcome to 90 Acacia Road, a newly constructed 4-bedroom, 4-bathroom detached home in the sought-after community of Fonthill. Boasting 3,045 square feet of beautifully designed living space and over $119,000 in upgrades, this home offers a perfect blend of luxury and practicality. The open-concept main floor features upgraded Eterna tile and luxury vinyl plank flooring throughout, a dedicated office space, and a spacious mudroom with direct access from the garage-ideal for busy families. The chef-inspired kitchen and bright, airy layout make entertaining effortless. Upstairs, you'll find four generously sized bedrooms, three bathrooms, and a versatile loft. The luxurious primary suite includes two walk-in closets and a spa-like 5-piece ensuite complete with a large soaker tub and a glass-enclosed tiled shower. The basement has been thoughtfully designed with upgraded windows to allow for future bedrooms, along with a bathroom rough-in for added convenience. Located in a family-friendly neighbourhood close to parks, schools, and amenities, this exceptional home is move-in ready and waiting for you. (id:60365)
Pt Lot 34 Concession 3 Osprey
Grey Highlands, Ontario
Top 5 Reasons You Will Love This Property: 1) Sprawling 6.7-acres of beautifully cleared land, offering endless possibilities for those seeking space, tranquillity, and the perfect canvas to bring their vision to life 2) Fantastic location for embracing the peaceful charm of country living 3) Several potential uses include a hobby farm with room for gardens, livestock, and endless agricultural pursuits or a homestead 4) Versatile land that can be farmed for sustainable living or transformed into a stunning estate, offering a rare opportunity to craft a lifestyle tailored to your needs 5) Quick access to major routes makes it ideal for commuters and allows easy access to local amenities. (id:60365)
167 Dunnigan Drive
Kitchener, Ontario
Welcome to this stunning, brand-new townhome, featuring a beautiful stone exterior and a host of modern finishes youve been searching for. Nestled in a desirable, family-friendly neighborhood, this home offers the perfect blend of style, comfort, and convenienceideal for those seeking a contemporary, low-maintenance lifestyle. Key Features: Gorgeous Stone Exterior: A sleek, elegant, low-maintenance design that provides fantastic curb appeal. Spacious Open Concept: The main floor boasts 9ft ceilings, creating a bright, airy living space perfect for entertaining and relaxing. Chef-Inspired Kitchen: Featuring elegant quartz countertops, modern cabinetry, and ample space for meal prep and socializing. 3 Generously Sized Bedrooms: Perfect for growing families, or those who need extra space for a home office or guests. Huge Primary Suite: Relax in your spacious retreat, complete with a well appointed ensuite bathroom. Convenient Upper-Level Laundry: Say goodbye to lugging laundry up and down stairs its all right where you need it. Neighborhood Highlights: Close to top-rated schools, parks, and shopping. Centrally located for a quick commute to anywhere in Kitchener, Waterloo, Cambridge and Guelph with easy access to the 401. This freehold end unit townhome with no maintenance fees is perfect for anyone seeking a modern, stylish comfortable home with plenty of space to live, work, and play. Dont miss the opportunity to make it yours! (id:60365)
106 South Parkwood Boulevard
Woolwich, Ontario
Features include gorgeous hardwood stairs, 9' ceilings on main floor, custom designer kitchen cabinetry including upgraded sink and taps with a beautiful quartz countertop. Dining area overlooks great room with electric fireplace as well as walk out to a huge 300+ sqft covered porch. The spacious primary suite has a walk in closet and glass/tile shower in the ensuite. Other upgrades include pot lighting, modern doors and trim, all plumbing fixtures including toilets, carpet free main floor with high quality hard surface flooring. Did I mention this home is well suited for multi generational living with in-law suite potential. The fully finished basement includes a rec room, bedroom, 3 pc bath. Enjoy the small town living feel that friendly Elmira has to offer with beautiful parks, trails, shopping and amenities all while being only 10 minutes from all that Waterloo and Kitchener have to offer. Expect to be impressed. (id:60365)
Upper - 1409 King Street W
Toronto, Ontario
Welcome to this spacious 2 storey, 5 bedroom apartment in the ever-vibrant Downtown Toronto! This rare offering combines size, comfort & unbeatable convenience, making it ideal for a group of friends, students, or a family seeking space & true city lifestyle. Featuring hardwood floors throughout, a separate entrance, & in-unit laundry, this unit is designed to offer both charm & functionality. The layout boasts 1 large bedroom on the 2nd floor and & 4 bedrooms on the 3rd floor, giving you the flexibility to create a home office, study, or other options to suit your lifestyle. Nestled at the corner of King St W & Jameson, you're perfectly positioned to indulge in Toronto's dynamic urban energy. Just steps away you'll find nightlife, shops, restaurants, cafes & everyday essentials, at what feels like your doorstep. The convenience of public transit practically right outside the building ensures you're seamlessly connected across the city for work, school, or entertainment. Families will appreciate an elementary school and Close Avenue Parkette w/splashpad and playset nearby, while outdoor enthusiasts will love being close to Trinity Bellwoods Park, High Park & the stunning Lakeshore trail that stretches along the waterfront, offering endless opportunities for recreation. Quick access to the Gardiner makes commuting in & out of the city a breeze whether you're driving to work, heading to the airport, or exploring nearby neighborhoods. This apartment delivers the best of city living. Don't miss your chance to call this spacious 5 bedroom unit your next home. Your urban adventure begins here! (id:60365)
494 Queen Mary Drive
Brampton, Ontario
Welcome to a home where style meets comfort in perfect harmony. This freehold townhouse, spanning 1,462 sq ft, invites you in with warm hardwood floors and an elegant oak staircase that sets the tone. The heart of the home-a chef-inspired kitchen-glows with quartz countertops, an under-mount sink, and gleaming stainless steel appliances, designed for both function and flair.Upstairs, a dreamy primary suite awaits with a custom walk-in closet, while two more spacious bedrooms offer room to grow. The finished basement opens up possibilities-with a large rec room, rough-ins for a full bath, and space to create a secondary kitchen or in-law suite.Outside, enjoy three-car parking, a backyard built for entertaining, and a location nestled between a school and a park. Stroll to nearby shops or catch the GO Train just minutes away. A beautiful blend of design, location, and livability-your family's next chapter begins here. (id:60365)













