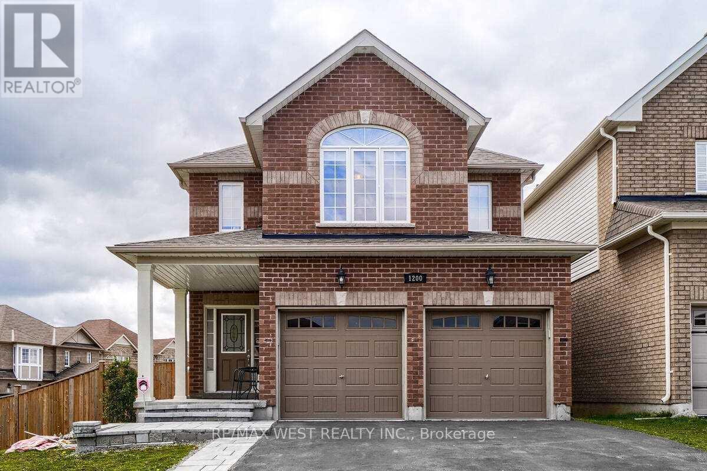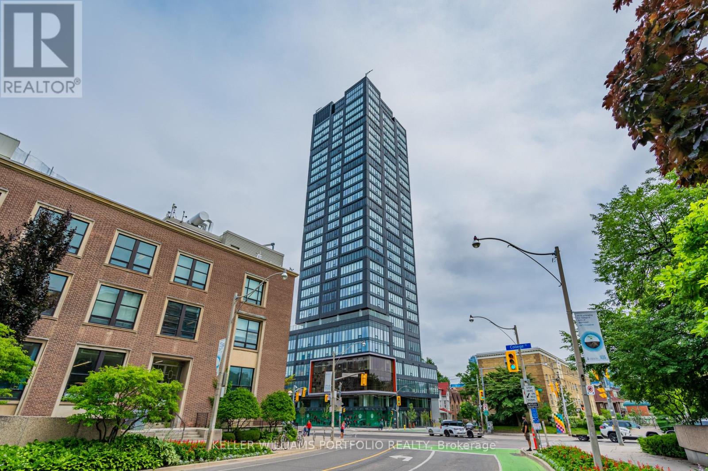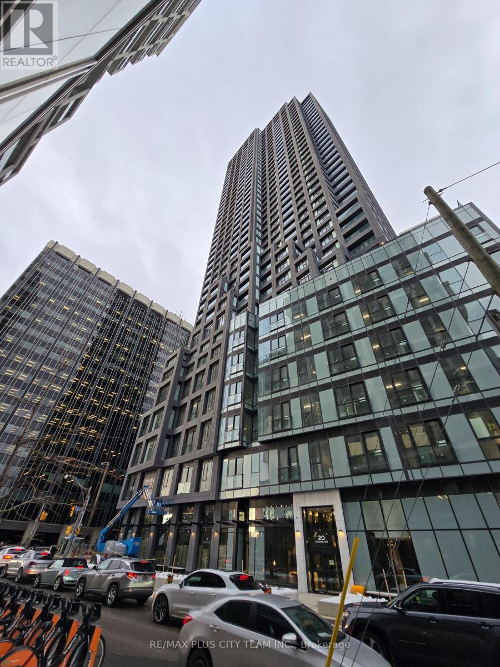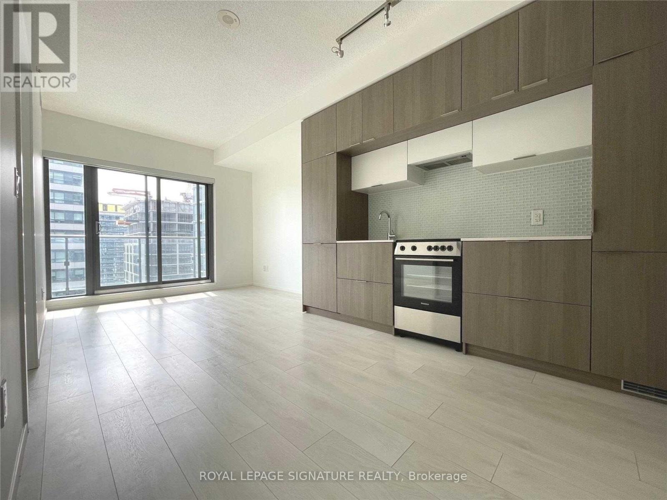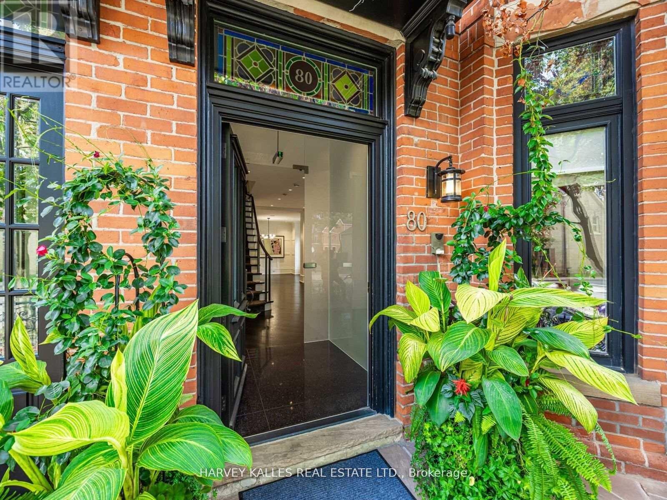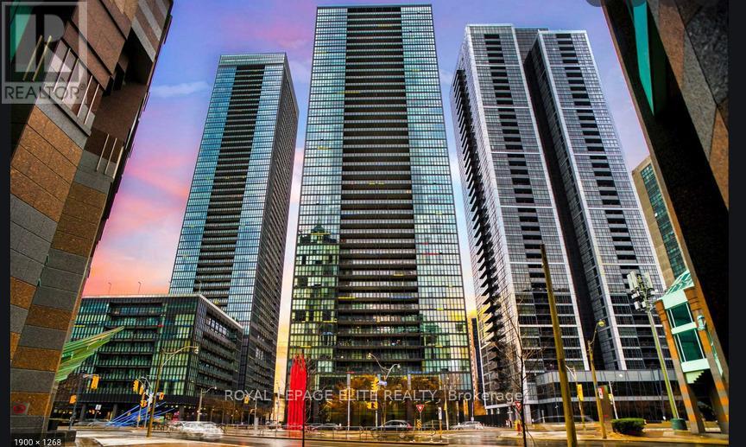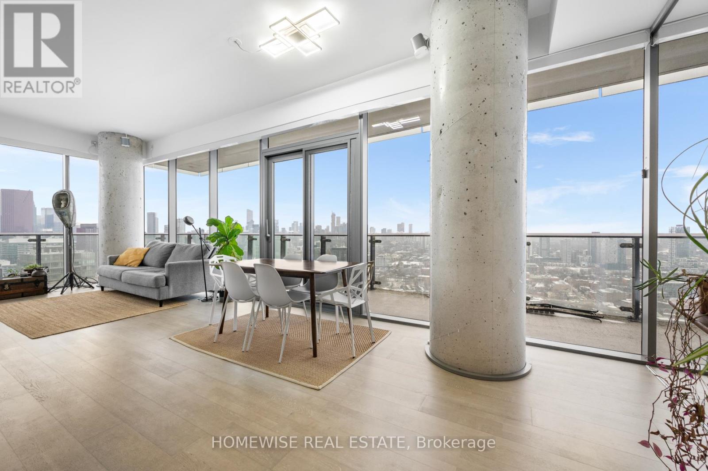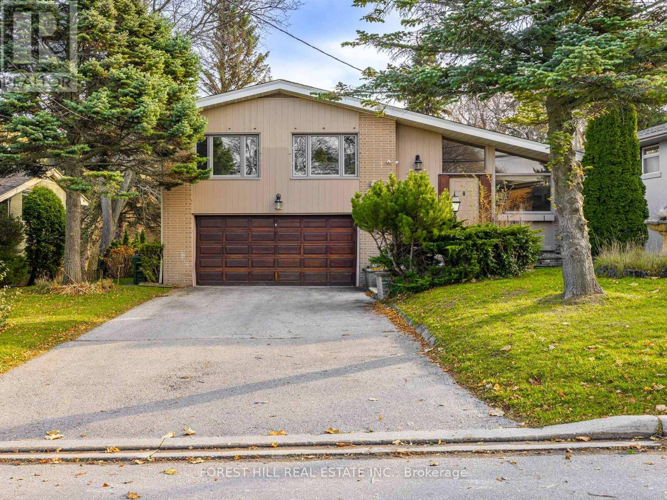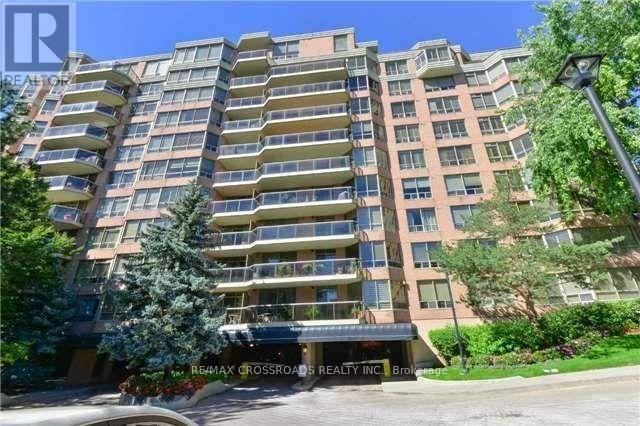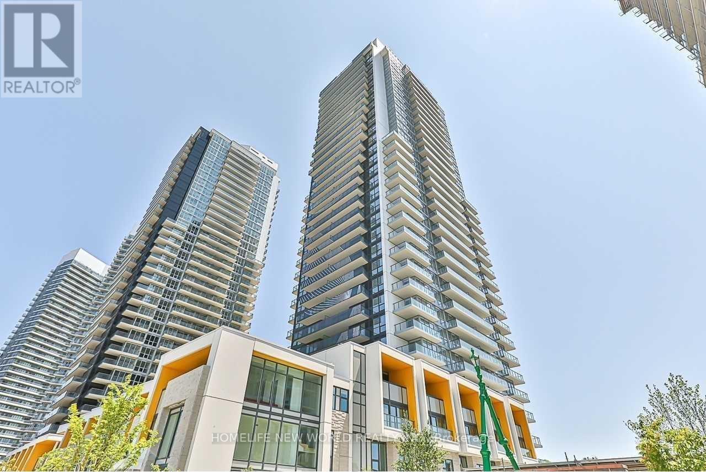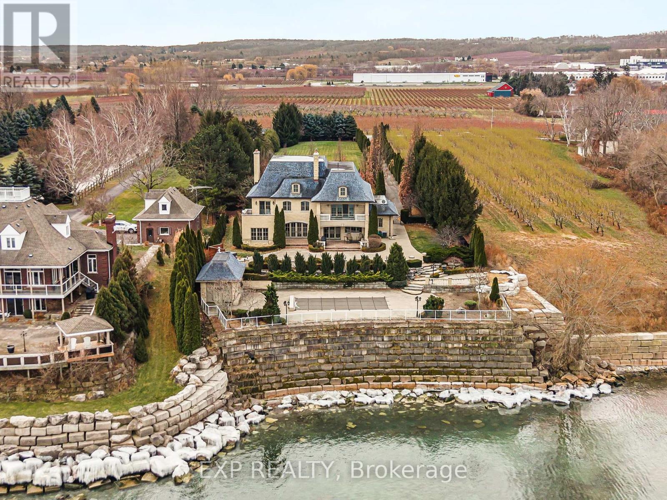1200 Langley Circle
Oshawa, Ontario
Beautiful Detached All Brick Home Located In The Prestigious Community Of Pinecrest. This 4 Bedroom, 3 Bath Beauty Has Gleaming Hardwood Flooring Throughout The Whole House, 9' Ceilings On The First Floor, Spectacular Open Concept Living And Dining Room w/ lots of natural light, Upgraded Bathrooms, Upgraded Kitchen Featuring Granite Countertops, Backsplash, S/S Appliances With Built In Dishwasher, & A Breakfast Area Walking Out To Above Ground Deck. His & Her W/I Closet In Master With Generous Sized Bedrooms. Near Parks, public transportation, bus stops, schools, shopping malls, grocery stores, restaurants (id:60365)
406 - 50 Town Centre Court
Toronto, Ontario
Welcome to your gorgeous new home by STC ! This stunning 1-bedroom condo is just steps away from many countless amenities. Functional layout. Open concept kitchen with granite counter. Laminate flooring throughout. Bedroom with large window. Just minutes from Scarborough Center LRT Station,YMCA, STC, movie theatre, GO Station. Minutes driving to Highway 401. One underground parking is included! Well Managed Condo with Great Amenities. Lower condo fee! Don't miss out on this amazing opportunity !!! (id:60365)
1702 - 203 College Street
Toronto, Ontario
Beautiful 1+1 Bedrm. South West Coroner, Den Has South And West Large Window And Door! Unit Comes W/ 2 Full Bathrms! Practical Layout Around 575Sq.Ft No Space To Waste. At The Front Of The South Entrance Of U Of T! Unobstructed Bright CityView, Island Table With Microwave, Quartz Countertop, Laminate Flooring Through Out, Steps To School Banks, Major 5 Hospitals, Restaurants, Queens Park, Shops, Etc. (id:60365)
3010 - 20 Soudan Avenue
Toronto, Ontario
Welcome to Y&S Condominiums by Tribute Communities, a modern residence perfectly located in the heart of Yonge and Eglinton. This bright and spacious 1-bedroom suite features a thoughtfully designed open-concept layout with laminate flooring throughout and large floor-to-ceiling windows that bring in plenty of natural light. The contemporary kitchen is equipped with built-in appliances, sleek cabinetry, and elegant finishes, offering both style and functionality. Ideally situated just steps from the Eglinton Subway Station and the upcoming Crosstown LRT, this condo offers unmatched convenience in one of Midtown Toronto's most vibrant neighbourhoods. Surrounded by trendy restaurants, cafés, shops, and the Eglinton Centre, everything you need is right at your doorstep. Experience the perfect blend of modern comfort and urban lifestyle - an exceptional opportunity to call this beautiful suite your new home. (id:60365)
2502 - 159 Dundas Street E
Toronto, Ontario
Freshly Painted! Pace Condos. South Exposure. Approx 540 Sf + Balcony. Featuring 1 Bedroom, Hardwood Floors, Modern Designer Kitchen, Upgraded Caesar Stone Counters, Integrated/Stainless Steel Appliances, Upgraded Glass Tile Backsplash, Spa Inspired Bath With Deep Soaker Tub. Steps To Eaton Centre, Subway, Financial Core, Ryerson, Restaurants. (id:60365)
80 Hazelton Avenue
Toronto, Ontario
Rare find on Hazleton! One of the only homes with its own private driveway and garage. Approx. 3800 sq ft of finished living space with 3 bedrooms plus office, including a large primary bedrm on the 2nd floor and a versatile 3rd floor retreat complete with spacious balcony. Freshly painted with new broadloom on staircase, refinished hardwood floors, custom built-ins and numerous upgrades. Features include the original stained-glass windows, elegant principal rooms, a finished lower level, and a private west-facing walled garden. Immediate possession available in the heart of Yorkville. (id:60365)
110 Charles Street E
Toronto, Ontario
Experience Urban Luxury at X Condos! Live in one of Toronto's most desirable buildings, offering full security concierge and a array of upscale amenities. This stylish suite features a bright, open-concept layout with a separate bedroom, a convenient office nook, and a recently painted interior that feels fresh and inviting. Enjoy one of the largest balconies in the building - perfect for relaxing or entertaining. Steps to the University of Toronto, the subway, trendy cafes, and vibrant city life. (id:60365)
3802 - 70 Distillery Lane
Toronto, Ontario
Absolutely stunning & fully furnished unit with 10ft ceilings. Not to mention floor to ceiling windows, sitting atop the bustling Distillery District. Sunny, Spacious, Split 2 Bedroom Corner Suite with a massive wrap around balcony providing epic panoramic views of the lake and the stunning city skyline. Enjoy what the area has to offer, from cafes, shops, galleries, to all the cities most famous holiday and foodie events! Rarely will you find such a well maintained building that includes parking, locker and an outdoor pool & deck! (id:60365)
91 Citation Drive
Toronto, Ontario
**RARE** Picturesque ----- Captivating "Scenery" Views**Exceptional Opportunity to Own a home with breathtaking natural views with "Privacy" and "Prestige" in the centre of Bayview Village neighbourhood. This extraordinary land, 64 x 326.99 ft -----Total 18,320.16 sq.ft ------ ONE OF A KIND size land--views in area) ------ offers an expansive parcel backing onto a natural ravine ------ UNIQUE scenery views for 4 seasons, and offering remodel opportunity, or rebuilt as a landmark estate. This unique residence boasts a split 4 level living spaces with 1800 sq.ft + a w/up basement with private-ravine views, and open concept living/dining rooms, functional-updated kitchen, combined eat-in area. Upper level, offering four bedrooms, primary bedroom with a 3pcs own ensuite & his and hers closets. Lower level, the bright family room provides massive spaces, open ravine view backyard, perfect for family gathering and private relaxation, and leads to an outdoor. The functional layout provides flexibility for multi-generation living for now, private guest area. This home is suitable for end-users, families or investors or builders for luxurious custom-built home. (id:60365)
Ph03 - 3181 Bayview Avenue
Toronto, Ontario
All Utilities Included In Rent, One Parking And One Locker Incl, Rarely Offered Penthouse Unit ,Bright And Clean, Luxurious Living At Tridel's 'Palace Gate" Condo, Approx. 1608 Sf + Balcony. 24Hrs Concierge Service.Easy Access To Finch Subway And Hwy 401. Beautiful Unobstructed North View. Lots Of Amenities Including 2 Guest Suites. Outdoor Tennis Court ,Indoor Pool, Party/Meeting Rm, Gym And Sauna Etc. (id:60365)
1101 - 85 Mcmahon Drive
Toronto, Ontario
Signature Residence In The Heart Of Bayview Village. Bright & Spacious Modern Open Concept With Luxurious Finishing. 9Ft Ceiling With Floor To Ceiling Windows. Integrated High-End Miele Appliances. Smart Thermostat. All Window Shades. Bathroom Features Marble Wall & Floor Tiles W/Quartz Countertop & Undermount Sink. Designer Cabinetry & Customized Closet Organizers. 80,000 Sf Mega Club Featuring Indoor Pool, Gym, Party Room, Lounge, Fitness/Yoga Studio, Bbq Terrace, 24Hr Concierge, Touchless Car Wash. Surrounded By 8-Acre Park, Canadian Tire, Ikea, Hwy 401/404 & All Amenities. Minutes To Bessarion Subway, Bayview Village Mall. (id:60365)
5545 Blezard Drive
Lincoln, Ontario
Waterfront. Private. Refined.Set along the shoreline of Lake Ontario, 5545 Blezard Drive offers a private waterfront setting in the heart of Lincoln.An expansive waterfront lot extending over 700 feet in depth creating a sense of space and seclusion while capturing uninterrupted lake and skyline views. The residence is designed for everyday living and hosting, with a well-balanced layout that includes formal living and dining rooms, a comfortable family room, and a private library. The kitchen is equipped with premium appliances and opens to a bright breakfast area, where a double-sided fireplace connects the interior to the outdoors. From here, step onto the patio and take in the calm of the water beyond.Upstairs, the home offers five plus one bedrooms, each with its own ensuite and walk-in closet, well suited for families and guests alike.Outdoors, the waterfront lifestyle takes center stage. A saltwater pool and cabana sit steps from the lake, with glass railings to preserve the view. A modern break wall adds shoreline protection and peace of mind. Completing the property are a circular driveway and an attached two-car garage.This is a refined lakeside home where privacy, space, and setting come together in a way that is increasingly rare (id:60365)

