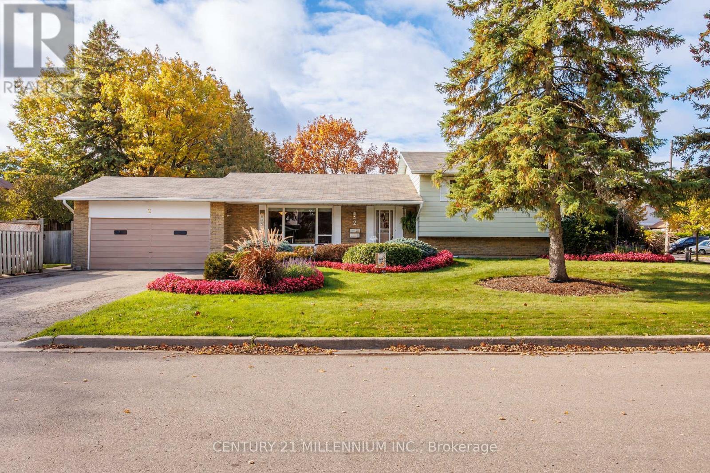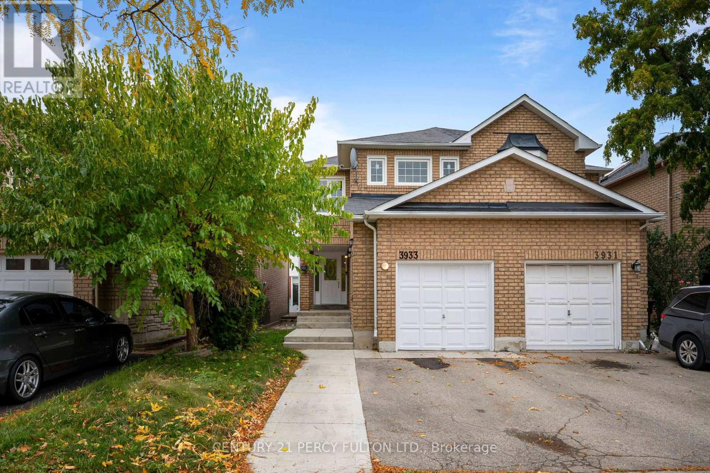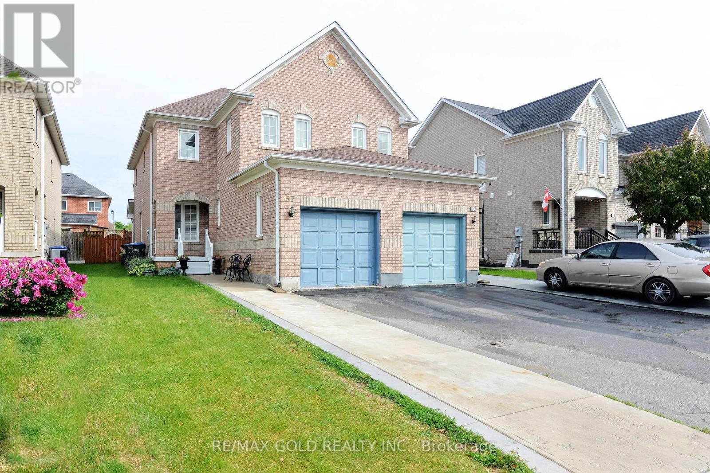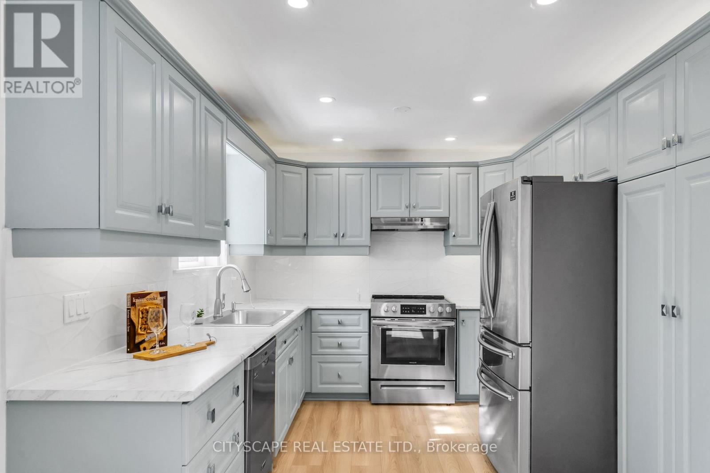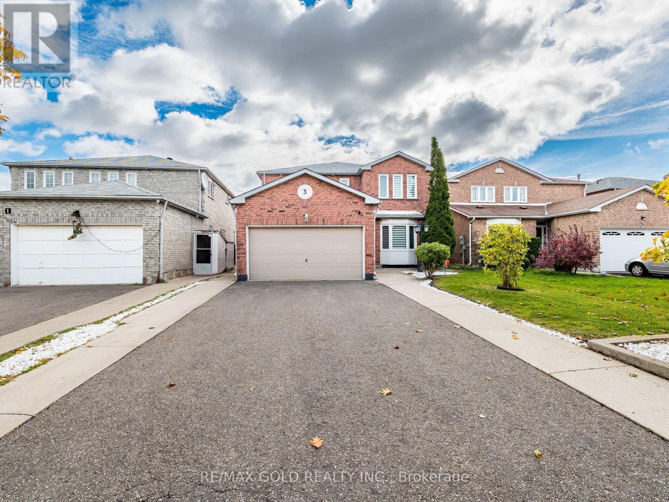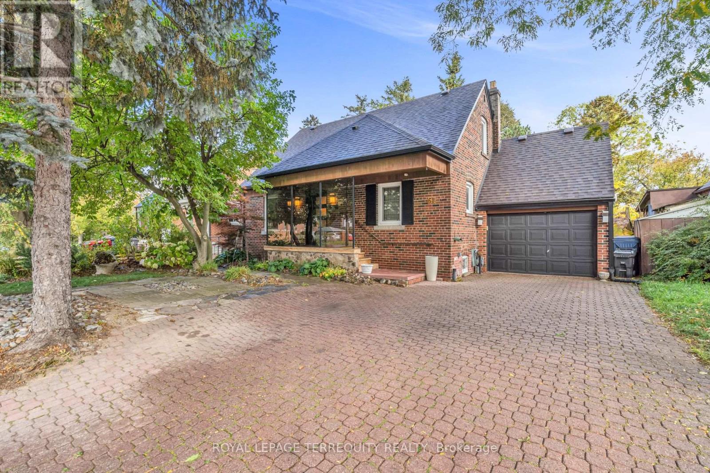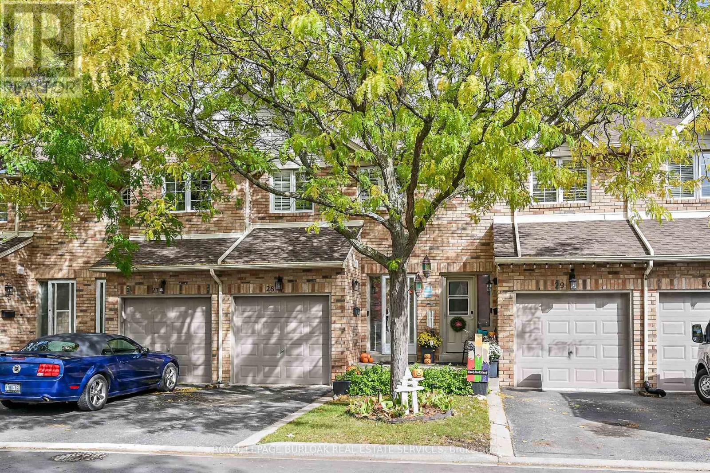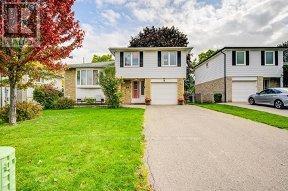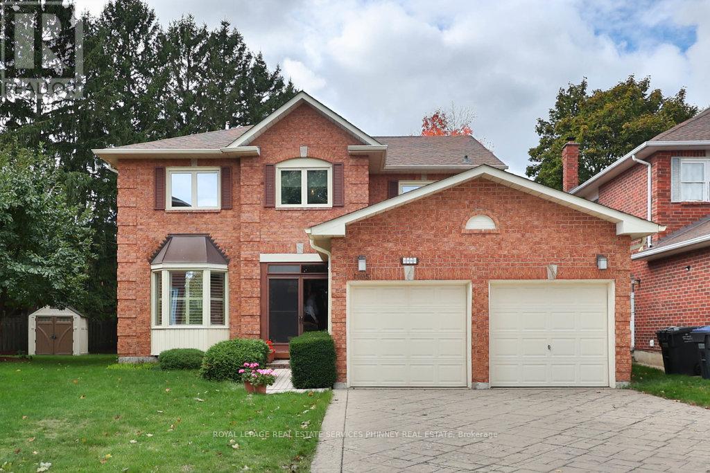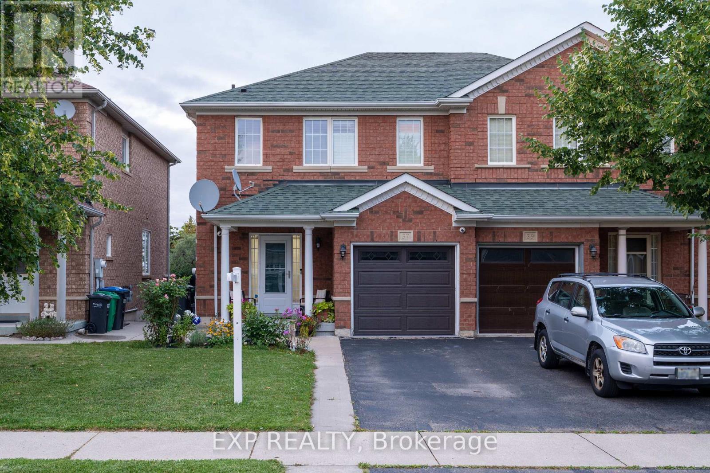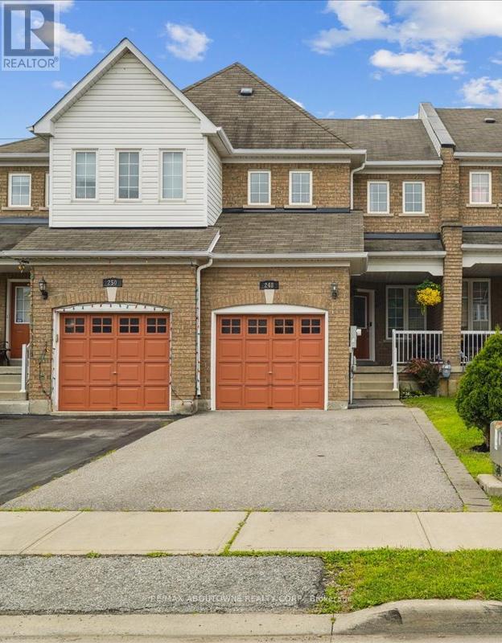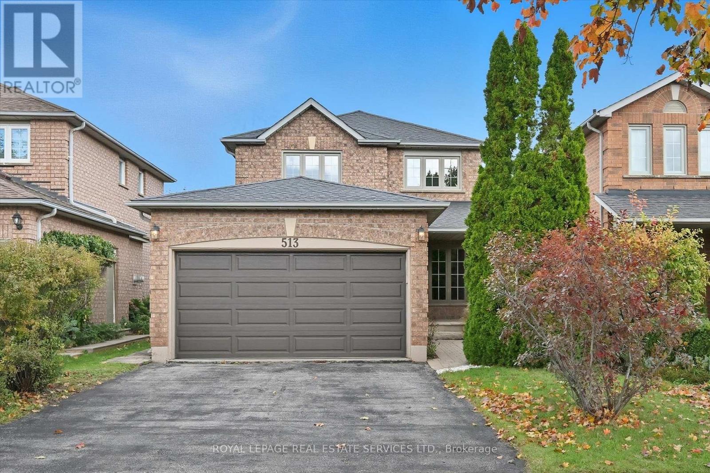2 Pine Cliff Drive
Mississauga, Ontario
Welcome to 2 Pine Cliff Drive, a charming 3+1 bedroom sidesplit located on one of Streetsville's most sought-after streets. This beautifully maintained home sits on a generous 75 x 110 ft lot with lush landscaping and features an updated open-concept kitchen, new hardwood floors on the main level, and recent upgrades including a new roof and eaves. All bedrooms are generous in size, providing comfort and flexibility for family living. The finished basement offers additional living space with a cozy rec room, extra bedroom, and a unique finished recreation room - the perfect bonus area for storage, play, or a home office. The street also boasts direct trail access at the bottom of the court, ideal for walks, cycling, or enjoying nature right outside your door. Enjoy a prime location just steps from top-rated schools, parks, and the vibrant Streetsville village with its shops, cafés, and GO station. A wonderful opportunity to move into one of Mississauga's most desirable family neighbourhoods. (id:60365)
3933 Nightshade Lane
Mississauga, Ontario
Welcome to 3933 Nightshade Lane! Beautifully maintained freehold home with almost 2500 sqft of living area. In a sought-after Mississauga Neighbourhood Featuring 3 Spacious Bedrooms and 4 Bathrooms, including a private ensuite in the primary bedroom. The Main Floor Offers A Bright And Inviting Layout With Separate Living and Family Rooms, Perfect For Entertaining Or Relaxing. Enjoy Cooking In The Upgraded Kitchen With Modern Finishes And Ample Storage. The Finished Basement Provides An Additional Bedroom And Living Space, Ideal for A Guest Suite, Home Office, Or Rec Room. Conveniently Located Close To Schools, Parks, Shopping, And Major Highways, A Perfect Home For Families! (id:60365)
37 Prairie Rose Circle
Brampton, Ontario
Location! Location! Location! 3+1 bed Finished Basement Rented For $1400 with 5 cars parking including a garage. This home features a beautiful layout with separate living, dining, and a cozy family room with a fireplace, an upgraded gourmet kitchen with quartz countertops, stainless steel appliances a breakfast area overlooking the backyard, This freshly painted semi-detached home offers The main floor features a bright living room with large windows and pot lights. The spacious primary bedroom includes a 4-piece ensuite, while two additional bedrooms share a 3-piece bath. The finished basement boasts a separate living area, kitchen, bedroom, and 3-piece bath-ideal for extended family. Enjoy the private backyard. close to Hwy 410, Trinity Common Mall, Brampton Civic Hospital, schools, shopping centres, public transit, and parks, this turnkey property perfectly blends location, luxury, and lifestyle. Don't miss it! (id:60365)
3 Geneva Crescent
Brampton, Ontario
Welcome to this stunning, fully renovated 4-level back-split, nestled on a spacious lot with no backyard neighbours, backing directly onto a scenic walking trail. This luxurious home offers the perfect blend of sophisticated upgrades, functional design, and serene outdoor living, all in a prime location near top-rated schools, major highways, public transit, and shopping malls. Step inside to discover a bright, open-concept main floor featuring an elegant living and dining area adorned with pot lights, wide-plank flooring, and a large picture window that fills the space with natural light. The chef's kitchen is a showstopper, boasting high-end stainless steel appliances, custom back-splash, premium cabinetry, and ample prep space for the gourmet cook in your family. This home features three graciously sized bedrooms, each with generous closet space and natural light, offering both comfort and style. You'll find two newly renovated spa-inspired bathrooms with designer finishes and custom vanities, providing a touch of luxury to your daily routine. The spacious family room walks out to a beautiful deck and expansive backyard, perfect for entertaining or enjoying peaceful evenings with nature as your backdrop. Renovated stairs, fresh paint throughout, and attention to every detail reflect true pride of ownership. The partially finished basement presents incredible potential - ideal for a 1-bedroom suite to generate rental income or accommodate extended family. Outside, enjoy a massive lot with no rear neighbours - just the tranquillity of green space and direct access to a beautiful trail, perfect for morning walks or weekend adventures. This rare gem is more than move-in ready - it's the elevated lifestyle your family deserves (id:60365)
3 Hawkway Court
Brampton, Ontario
*~ Wow Is The Only Word To Describe This Great! Wow This Is A Must See, An Absolute Show Stopper!!! A Beautiful 4+1 Bedroom Fully Detached All-Brick Home That Truly Has It All! One (1) Bedroom **Legal Basement Apartment With Separate Side Entrance ! Offering An Impressive 2212 Sqft As Per Mpac , This Gem Delivers Both Space And Functionality For The Modern Family ! Extensively Renovated , Gleaming Hardwood Floors Flow Throughout The Main And 2nd Floor, Which Features A Separate Living Room And Family Room Ideal For Hosting Guests Or Enjoying Quiet Family Time! The Chefs Kitchen Is A True Centrepiece , Boasting Granite Countertops, A Breakfast Bar, And Ample Cabinetry Perfect For Meal Prep And Entertaining! The Second Floor Offers Four Spacious Bedrooms With Loft For Entertainment . Each With Generous Closet Space And Bright Natural Light! The Master Suite Includes A Private Ensuite, Making It A Comfortable Retreat After A Long Day! The Home Also Includes A Fully Finished 1 Bedroom Legal Basement Apartment With A Legal Builders Separate Side Entrance A Great Option For Rental Potential, Extended Family Or Rental Income ((( $1500 Rental Income From Day#1 Tenant Willing To Stay ))) The Backyard Offers A Private And Peaceful Outdoor Space, Perfect For Summer BBQs And Family Gatherings! Located In A Family-Friendly Neighbourhood Close To Parks, Schools, Transit, Hwy 407, And All Amenities, And The Property Has Been Thoughtfully Maintained Premium Concrete Driveway For Eight ( 8 ) Car Parking, Side Yards, And Backyard For Durable, Low-Maintenance Outdoor Living! Enclosed Front Glass Porch For Year-Round Enjoyment And Weather Protection! This Home Has Been Lovingly Maintained And Is Truly Move-In Ready ! Don't Miss This Fantastic Opportunity To Own A Spacious And Elegant Home That Checks All The Boxes ! (id:60365)
61 Parkchester Road
Toronto, Ontario
Beautifully Upgraded Toronto Home on a Massive 50x387ft Ravine Lot! Charming Detached Home Brings a Beautiful Blend of Craftsmanship, Modern Design and Elegant Living Spaces. Enter Through the Covered Porch with Custom Glass Enclosure in to the Main Floor Entrance Which Offers a Custom Built in Double Closet with Natural Light from a Skylight. Then Step in to the Spacious Open Concept Living Room with Pot Lighting, Cork Flooring and Massive Picture Window That Overlooks Your Stunning Backyard with Ravine View! Entertain Company in the Spacious Dining Room with Pot Lighting that Walks Out to a Large Covered Deck and Patio and Also Overlooks a Modern, Renovated Family Sized Kitchen with Breakfast Area! The Main Floor Also Offers a Den/ Bedroom with a 2 Piece Ensuite that is Ideal to Work From Home or For Extended Family Members! Step Up to the Custom Floating Oak Staircase to the Upper Floor with Renovated Bathroom and 2 Spacious Bedrooms With Custom Built-In Closets! The finished Lower Level has a Rear Walk Up Separate Entrance, Engineered Hardwood / Ceramic Flooring, a Dry Bar and a Full Four Piece Bathroom with Tub! There is Excellent Clearance Height in the Lower Level. This Home Offers a Recently Updated Lennox High Efficiency Gas Furnace, & Updated Central Air, High Quality Modern High Efficiency Thermal Windows, Thermal Doors, Updated Roof Shingles, 100 Amp Electrical Supply! There is also a VERY Large Tandem Double Garage with Massive Upper Storage Area and Walk Out to Backyard. There is Also a Large Double Interlock Driveway with No Sidewalk that has Plenty of Parking! All this on a Stunning Ravine Lot in a Quiet Enclave of Many Custom Homes! This Location Offers Easy Access to TTC, Eglinton LRT, Schools, Shopping, Highway Access and Much More! (id:60365)
28 - 2015 Cleaver Avenue
Burlington, Ontario
Welcome to this beautifully updated desirable Headon Forest 3 bedroom town house. Freshly painted in neutral tones. The Kitchen cabinets have been recently re-faced with white shaker style doors. This kitchen sparkles with the crisp white ceramic tile backsplash, classic black appliances, and double black sink. The open concept Living dining area which has a large sliding glass door that leads to the patio. Enjoy 3 season's on the private patio overlooking a quiet treed green space. All three finished levels have neutral laminate flooring. The 2nd floor offer 3 bedrooms the large primary bedroom has a private 2 piece ensuite, double closet doors, California Shutters, and bay window over looking the treed line area. With 2 more bedrooms both dressed with California Shutters and 4 piece main bath, it is the perfect space for a growing family. The basement area is finished just waiting for you to enjoy all of your family gatherings. This townhouse is close to all amenities shopping, restaurants, parks, and close to highways. Don't miss the opportunity to own in this family friendly neighbourhood. (id:60365)
33 Groveland Crescent
Brampton, Ontario
Step into this beautifully maintained, fully detached 4-level side split, perfectly situated on a premium 50-foot lot in the heart of Brampton's highly sought-after Northgate community. This charming home is nestled in a safe, family-friendly neighbourhood, surrounded by excellent schools, scenic parks & walking trails. Upon entering, you're greeted by a spacious foyer featuring a 2-pc bath, a large closet & convenient access to a versatile family room w/ a walk-out to the backyard. This inviting space can easily serve as a 5th bedroom or in-law suite, offering flexibility for growing families or guests. The cozy family room also features a natural gas fireplace & large windows overlooking the lush backyard-perfect for relaxing on chilly winter evenings. The main level boasts a bright, open-concept liv/din area, ideal for entertaining. Gleaming refinished hardwood floors & ample natural light create a warm & welcoming atmosphere. The renovated modern kitchen is a true highlight, complete w/ quartz counters, stainless-steel apps, a large eat-in breakfast area. Upstairs, you'll find 4 generous bedrooms and a 4-pc main bath-perfect for a large family. The lower level adds even more functional living space, featuring pot lights, a wet bar & a wall-to-wall built-in shelving unit - ideal for a rec room, media area, or home office. Step outside to your private, tree-lined backyard-a peaceful oasis offering plenty of room for kids to play, summer gatherings or gardening. Additional highlights of the home include direct access to the single-car garage & a driveway w/ parking for up to 4 cars. Conveniently located close to Bramalea Go Stn & Hwy 410 & 427 & within mins of Brampton Civic Hospital, Bramalea City Centre, Professor's Lake, Chinguacousy Park & Greenbriar Rec Centre. Come & fall in love w/ this stunning home that perfectly blends comfort, style, and convenience. 33 Groveland Cres is more than just a house-it's the home your family has been waiting for! (id:60365)
1995 Pitagora Court
Mississauga, Ontario
Nestled on a peaceful, family-friendly court in prestigious Sherwood Forrest, this stunning 4-bedroom home blends elegance, comfort, and functionality.The sun-filled living and dining rooms feature rich hardwood floors and California shutters, creating a warm, inviting space for gatherings. The updated eat-in kitchen offers granite countertops and backsplash, stainless steel appliances including a double oven and range hood, custom cabinetry, and a spacious breakfast area with walk-out to a private deck-perfect for morning coffee or entertaining.The impressive 28-foot-wide family room showcases hardwood floors, a cozy gas fireplace with a refaced stone, and a versatile office nook. If desired, a wall can be added to create a private main-floor office as per the original builder's plan. A stylish 2-piece powder room and convenient main-floor laundry with Bosch washer and dryer complete the main level. Upstairs, the expansive primary retreat features double-door entry, a serene sitting area, built-in bookcase, custom walk-in closet, and a 7-piece ensuite. Three additional bedrooms with hardwood floors share a 5-piece bath with double sinks.The finished basement adds valuable living space with a recreation area, wet bar, 3-piece bathroom, cold cellar, and a flexible room ideal for a 5th bedroom or office. Curb appeal abounds with an all-brick exterior, patterned concrete driveway, interlocking walkway, covered double-door entrance, and a large pie-shaped lot. Ideally located near top-rated schools, parks, trails, shopping, highways, restaurants, U of T Mississauga, and Clarkson GO Station-this home offers the lifestyle your family deserves. (id:60365)
37 Farthingale Crescent
Brampton, Ontario
Stunning 3-Bedroom, 4-Bath Semi-Detached Home Backing Onto Ravine! Welcome to this beautifully maintained semi-detached home nestled in the heart of the sought-after Fletcher's neighbourhood near Chinguacousy & Bovaird. Situated on a premium ravine lot with serene pond views and unmatched privacy, this home offers the perfect blend of comfort, elegance, and tranquility. Boasting 3 spacious bedrooms, 4 bathrooms, and a finished basement, this home showcases true pride of ownership throughout. The recently painted interior features gleaming floors on the main level and a graceful Oak staircase, adding warmth and sophistication.The bright, updated kitchen is equipped with modern stainless steel appliances and Pot lights, perfect for everyday living and entertaining. The finished basement includes a recently build full bathroom, a laundry room and ample storage space. Enjoy direct access from the main floor to the garage for added convenience. Step outside to your private backyard oasis, where you'll find peace and scenic beauty without any rear neighbours. Located on a quiet, family-friendly street, this home offers easy access to shopping, dining, schools, banking, public transit, Mount pleasant Go and more. Experience the perfect mix of urban convenience and suburban tranquility in one of Bramptons most desirable communities. Don't miss this rare opportunity your dream home awaits! (id:60365)
248 Albright Road
Brampton, Ontario
Welcome to 248 Albright Rd A True Showstopper in Brampton! This beautifully upgraded Freehold townhouse with a legally finished Basement ,offers exceptional value with a deep, private backyard, direct garage-to-house entry and driveway which can accommodate up to 4 cars. The heart of the home is the stunning kitchen, renovated 2022 it features high-end custom cabinetry, including pantry, deep overhead storage above the fridge, a stylish functional island with breakfast bar and elegant porcelain tile floors, perfect for entertaining.The wood staircase with updated iron spindle railings (2022) add elegance as you meander up to the large primary bedroom with 4pc ensuite and large walk in closet. There are 2 additional bedrooms with large front facing windows and ample closet space as well second bathroom to round out the upper level . The professionally finished basement (2022) shines with pot lights, a spacious family room, kitchenette /wet bar , 3-piece bath with large glass shower, and a bright bedroom with full-size closet and window, perfect for in-laws or overnight guests and family time. Bonus: gas port for future stove or BBQ, basement rough in electrical for stove, laundry with sink, washer/dryer (2021), basement window replaced, and upgraded 220 amp electrical.Enjoy peace of mind with major updates: interconnected smoke alarms with strobe/talk function, furnace & A/C (2022).Offers a fantastic opportunity for those looking to settle in the highly desirable Fletcher's Creek Village, with easy access to shopping, restaurants , schools and just minutes to Hwy 410 & 407 this location offers both leisure and convenience. With quality finishes, modern mechanicals, and smart design throughout, this home checks all the boxes just move in and enjoy. (id:60365)
513 Fothergill Boulevard
Burlington, Ontario
WELCOME TO 513 FOTHERGILL BOULEVARD! An exceptionally well-maintained three bedroom family home in the desirable Appleby community, perfectly situated on the Burlington/Oakville border. Nestled on a quiet, family-friendly street with parks at both ends, this property blends style, comfort, and functionality - ideal for today's modern family lifestyle. The main level showcases laminate flooring, open concept living and dining areas perfect for entertaining, and a cozy family room with gas fireplace for relaxed evenings at home. The functional kitchen features granite countertops and a sliding door walkout to the backyard patio, making indoor-outdoor living effortless. Upstairs, retreat to the oversized primary bedroom complete with a double-door closet and private four-piece ensuite. Two additional bedrooms and a four-piece main bath complete the upper level, offering plenty of space for the whole family. Additional highlights include a welcoming covered front porch, an unspoiled basement awaiting your creative vision, replaced windows in the primary bedroom, front bedroom, and main bath (2022), furnace (2014), and an updated roof (2010) with 30-year shingles and a 20-year workmanship warranty. The fully fenced backyard, surrounded by mature trees and shrubs, features an inviting interlock patio - a safe and private space for children and pets to play. Commuting is a breeze with easy access to the Appleby GO Station, public transit, and major highways. You're also close to parks, trails, top-rated schools, the lake, and essential amenities, with Bronte Village and downtown Burlington just a short drive away. Tucked away in a vibrant South-East Burlington locale, this charming home offers exceptional value and unbeatable convenience. Your family's next chapter begins here! (some images contain virtual staging) (id:60365)

