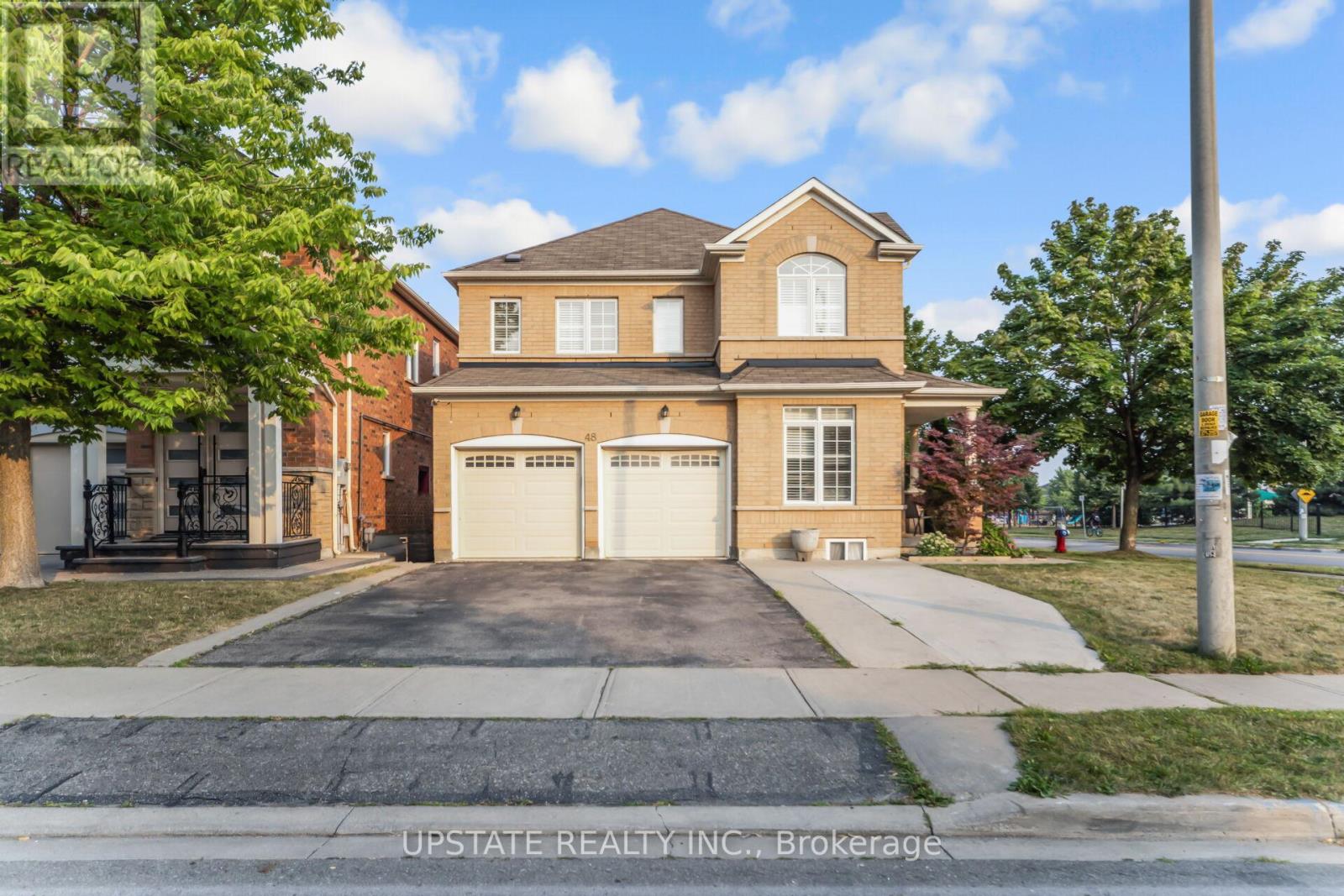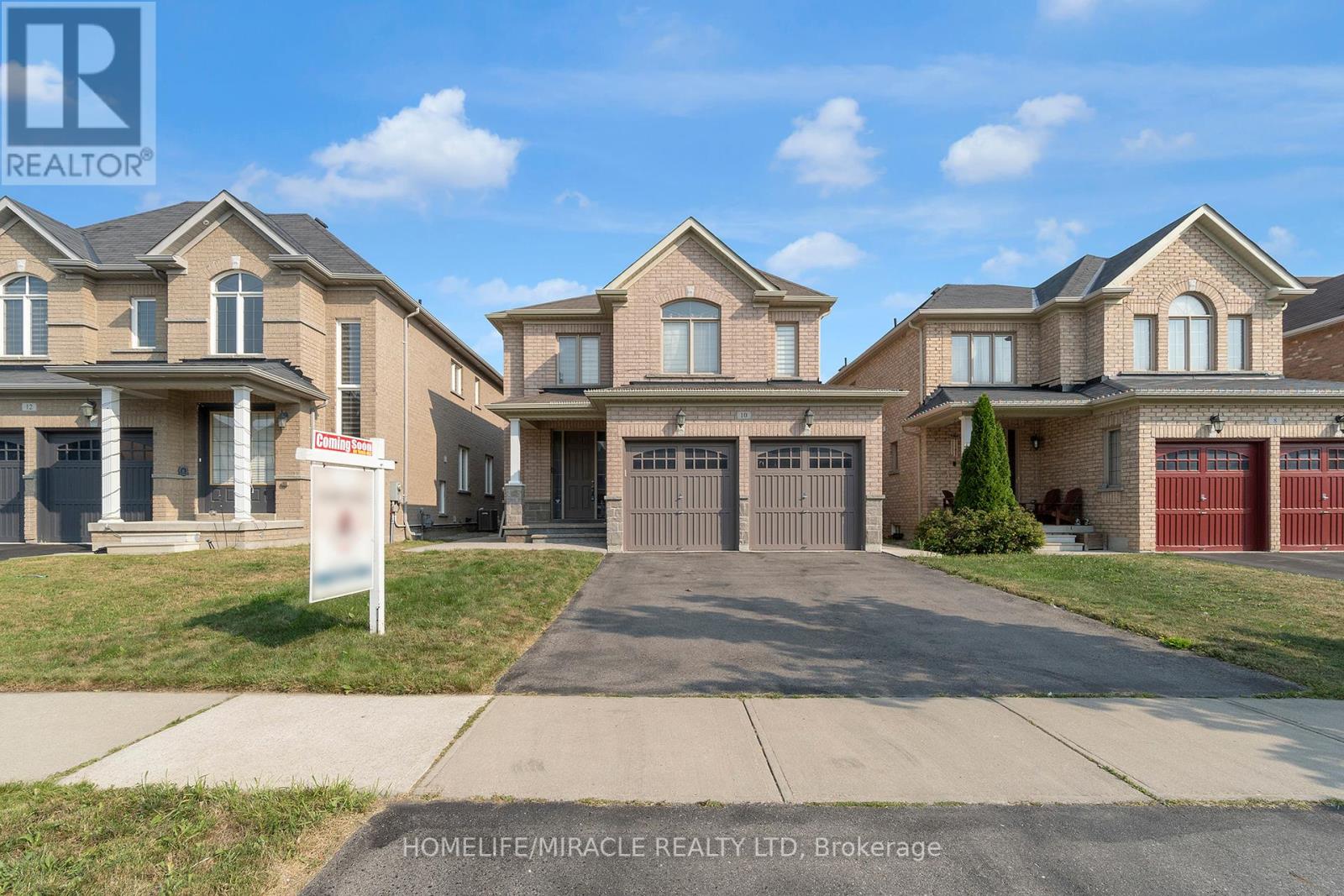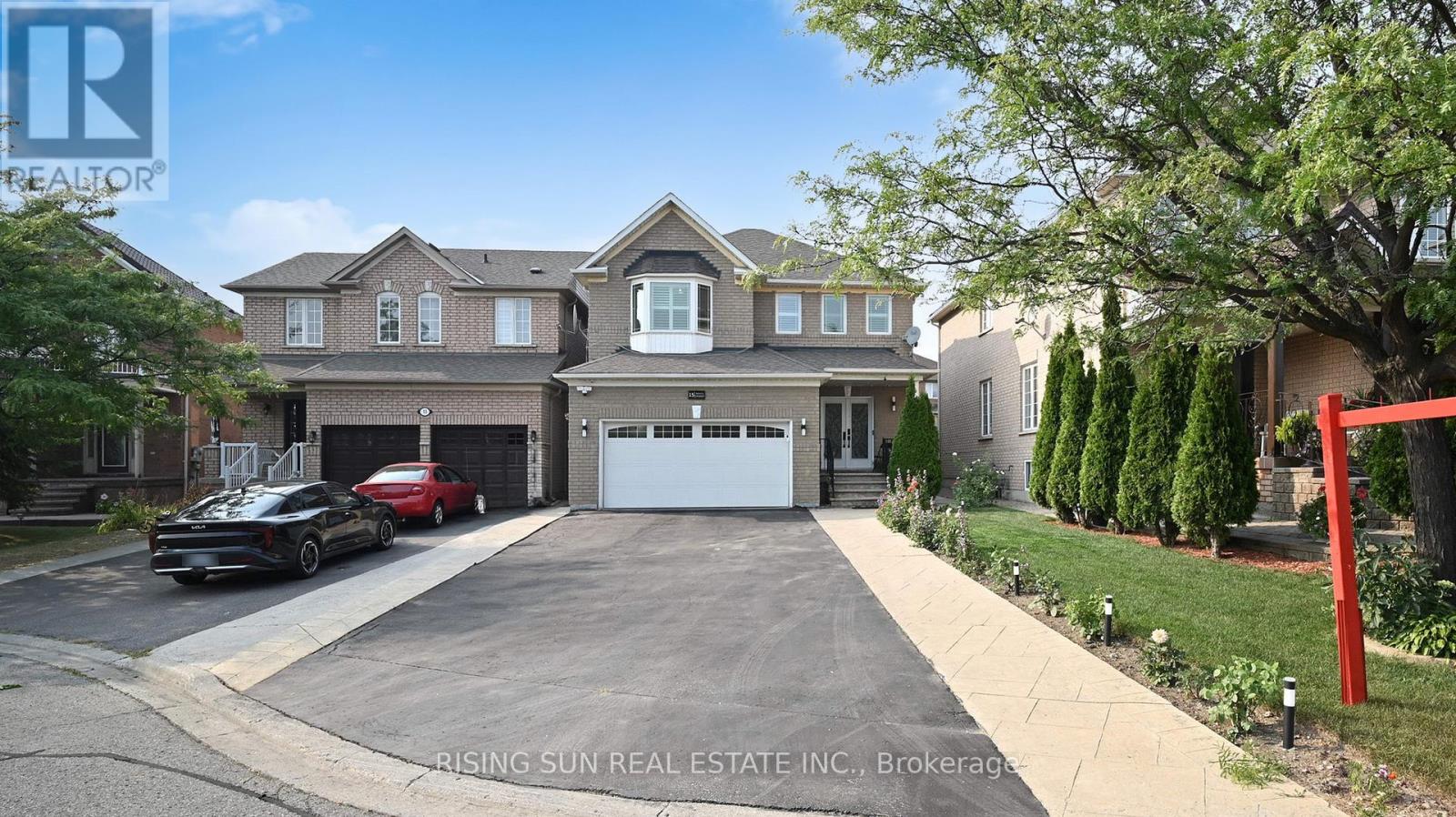477 Gordon Krantz Avenue
Milton, Ontario
This beautifully upgraded 3-bedroom, 3-bathroom freehold townhome offers a refined living experience with high-end finishes, smart design, and timeless elegance throughout. It seamlessly blends modern comfort with elevated style in every detail. The open-concept main floor welcomes you with soaring nine-foot ceilings, fresh neutral paint, a custom accent wall, and brand-new designer light fixtures that add warmth and character. The dining area is a showstopper, featuring luxurious wallpaper and elegant wall sconces, creating the perfect ambiance for entertaining or intimate family dinners. At the heart of the home is a chef-inspired kitchen, thoughtfully designed for both everyday living and hosting. It boasts a brand-new quartz countertop, new stainless steel sink, gas range, a brand-new stainless steel refrigerator, a custom backsplash, and extended cabinetry offering both beauty and function. Upstairs, the spacious primary suite is a serene retreat with a bold feature wall and sweeping escarpment views. Additional escarpment views can also be enjoyed from the second bedroom and kitchen, connecting the home to its scenic surroundings. A standout feature is the second-floor laundry room, complete with a large window, upper cabinetry, and a generous closet providing smart functionality and ample storage. Additional highlights include a fully fenced backyard, a welcoming covered front porch and a rough-in for a future bathroom in the basement. Smart home upgrades include a smart thermostat and a smart garage door opener. Freshly painted and styled to perfection, this home shows like a model. Ideally located within walking distance to the Mattamy National Cycling Centre (Velodrome), the future Education Village, nearby parks, schools, and everyday conveniences this is modern townhome living at its finest. (id:60365)
48 Clementine Drive
Brampton, Ontario
Welcome to this immaculate and beautifully maintained 4-bedroom corner detached home, ideally located on the desirable border of Brampton and Mississauga. Offering a harmonious blend of luxury, comfort, and convenience, this home is a perfect choice for families seeking a spacious and elegant living environment with excellent access to amenities, schools, parks, and major highways. The main floor features an airy 9-foot ceiling, giving a sense of grandeur and space. Gleaming hardwood floors run throughout the separate living and family rooms, creating a warm and inviting atmosphere. The separate living room is ideal for entertaining guests or enjoying a quiet evening with loved ones. With hardwood floors and pot lights accentuating the space, its the perfect blend of sophistication and comfort. The spacious dining room stands out with its elegant crown molding, further complemented by recessed lighting, creating a beautiful ambiance for family meals and celebrations. The family room offers a cozy and functional retreat within the home. Featuring a gas fireplace. At the heart of the home lies a beautifully updated kitchen outfitted with sleek quartz countertops, a stylish backsplash, and a central island, this kitchen is perfect for both meal preparation and casual dining. Upstairs, youll find four generously sized bedrooms, each offering comfort, natural light, and plenty of storage space. The highlight of the upper floor is the impressive primary bedroom, which features a large walk-in closet and a luxurious 5-piece ensuite bathroom. Fully finished 2-bedroom walk-up basement. The backyard and side yard have been partially paved, with a gazebo making them perfect for gatherings, barbecues, or simply relaxing outdoors with minimal upkeep. Prime Location Roberta Bondar Public School is within walking distance, TD Bank, local restaurants, and convenience stores are also close by. Major highways 407 and 401. (id:60365)
65 Nasmith Street
Brampton, Ontario
Wow! Your Search Ends Right Here With This Truly Show Stopper Home Sweet Home ! Absolutely Stunning. A Simply Luxurious Home Sweet Home !!!! Wow Wow Wow Is The Only Word To Describe This FULLY LOADED SHINES LIKE STARS 5 BEDROOM HOME WITH PROFESSIONALLY FINISHED 2 BEDROOM BASEMENT RENTED + REC ROOM FOR OWN USE IN ONE OF THE PRESTIGIOUS N-SECTION, CLOSE TO HWY 410 AND WALK TO TRINITY COMMON MALL OF BRAMPTON! VERY WELCOMING FOYER WITH LOTS OF NATURAL LIGHT. LIVING ROOM OVER LOOKING BEAUTIFULLY LANDSCAPED FRONT YARD. AMAZING FAMILY ROOM WITH ELECTRIC FIREPLACE OVER LOOKING FULLY UPGRADED EAT IN KITCHEN WITH QUARTZ COUNTER TOPS. BREAKFAST AREA WALK OUTS TO GREAT APPROXIMATELY 40 FEET DECK ENTERTAINER'S CHOICE. ANOTHER GREAT FEATURE FOR WORKING FORM HOME PROFESSIONALS - DEN/ OFFICE ON MAIN FLOOR. LOTS OF POT LIGHTS INSIDE/ OUTSIDE. 2 SEPARATE LAUNDRIES. BEAUTIFUL IRON PICKETS; NEW FLOORING IN 2022. MASTER BEDROOM WITH FORMAL SITTING/ DRESSING ROOM~ INTERLOCK DRIVEWAY COMPENSATE 4 CARS. This House Comes With All Da Bells & Whistles!--- Every Corner Is Beautifully Decorated Inside and Out !!!! One Of The Best locations In The City. Once in A Lifetime Opportunity. !! Luxurious Home + Very Attractive And Practical Lay Out !!!!Amazing Beauty & Long Awaiting House, U Can Call Ur Home ~ Fully Loaded With Upgrades~~ Lots To Mention,U Better Go & Check Out By Urself~ Seeing Is Believing~ If U Snooze Definitely~~ U Lose- Now You Know What 2 Do Friends~ Yes~~~~Super Clean With Lots Of Wow Effects-List Goes On & On- Must Check Out Physically- Absolutely No Disappointments- Please Note It Is 1 Of The Great Models- CHEERS! (id:60365)
1213 Glencairn Avenue
Toronto, Ontario
Welcome to 1213 Glencairn Ave a beautifully renovated, turn-key detached home in one of Toronto's most vibrant and growing neighbourhoods! Just over 2000 sq.ft. of total living space. This stylish 3-bedroom, 4-bath home features a bright open-concept layout with large windows, sleek finishes, and generous living space throughout. The modern chefs kitchen boasts a large centre island, perfect for entertaining, and flows seamlessly into a sun-filled living area with walkout to a private deck and backyard. Enjoy a finished basement with ample storage and flexible space for a rec room, home office, or play area! Ideal for young professionals and families, this home is move-in ready with nothing to do but enjoy. Large detached garage with ample parking area located at the rear of the house as well! Neighbourhood highlights include outdoor skating rink, public pool in walking distance. Steps from the Castlefield Design District and minutes to Yorkdale Mall, top-rated schools, parks, Beltline Trail, major highways, downtown, shops, and dining. Dont miss this exceptional opportunity! (id:60365)
10 Dormington Crescent
Brampton, Ontario
Welcome to this beautifully renovated and move-in-ready 4-bedroom home, perfect for families, young couples, or investors! Thoughtfully updated with modern finishes, this cozy yet spacious home features potlights on the main floor, hardwood floors throughout and a fresh coat of paint. The heart of the home is the newly renovated kitchen, designed with both style and function in mind. The primary bathroom has also been fully updated, offering a spa-like retreat to relax. Each of the four bedrooms offers large closets with built-in cabinetry, providing space for growing families, home offices, or guests. Located in a prime, family-friendly neighborhood, this home is just minutes from schools, parks, a community centre, grocery stores, and major highways-everything you need for daily convenience. (id:60365)
2453 Grand Oak Trail
Oakville, Ontario
FREEHOLD TOWNHOME LIVING IN DESIRABLE WESTMOUNT! FINISHED FROM TOP TO BOTTOM! Set in a vibrant, family-friendly neighbourhood, this three bedroom freehold townhome was thoughtfully designed for comfortable everyday living. The main level features an open-concept living and dining area with rich hardwood flooring, a bright breakfast area with walkout to the backyard, and a gourmet kitchen equipped with granite countertops, stainless steel appliances, a central island, and ample cabinetry. Upstairs, the large primary bedroom offers a walk-in closet and private four-piece ensuite. Two additional bedrooms and a four-piece main bathroom complete the upper level, with luxury vinyl plank flooring throughout all bedrooms. The professionally finished basement expands your living space with a generous recreation room featuring Berber broadloom, a three-piece bathroom, laundry area, and storage space. Additional highlights include a hardwood staircase with carpet runner, hardwood in the upper hall, inside entry from the attached garage, and a natural stone front walkway. Conveniently located close to Captain R. Wilson Public School and Garth Webb Secondary School, as well as parks, trails, hospital, shopping, dining, public transit, and major highways. Make your move to Westmount today! (id:60365)
37 Observatory Crescent
Brampton, Ontario
Aprx 3300 Sq FT !! Come & Check Out This Very Well Maintained Fully Detached Luxurious Home. Main Floor Features Separate Family Room, Combined Living & Dining Room. Hardwood Throughout The Main Floor. Upgraded Kitchen Is Equipped With S/S Appliances & Center Island. Second Floor Offers 4 Good Size Bedrooms & 4 Full Washrooms. Master Bedroom With Ensuite Bath & Walk-in Closet. Separate Entrance To Unfinished Basement. (id:60365)
5414 Sheldon Park Drive
Burlington, Ontario
Welcome to this extensively renovated, show-stopping home in South East Burlington! Tucked on a quiet crescent, this stylish property offers the perfect blend of everyday luxury and entertainers dream. Homes of this calibre rarely come to market and the pride of ownership here is evident at every turn. Spotlessly maintained and thoughtfully upgraded, its as clean and turn-key as they come.The open-concept layout features a spectacular gourmet kitchen (2024) with quartz countertops, refaced cabinetry, new hardware, backsplash, hood fan, and under-cabinet lighting. Flow easily into a cozy family room with gas fireplace, or entertain in the sunken dining room with a second fireplace ideal for hosting. Step into your own backyard retreat: interlocking stone patio (2022), new wood deck (2024), saltwater pool with new liner and salt cell (2023), artificial turf (great for pets!), and a fully outfitted cabana with wet bar, water access, and fridge. A covered pergola with pot lights and fan offers additional outdoor living space, complete with gas BBQ hookup and access to the kitchen. Upstairs, the original 4-bedroom layout was reimagined to create a luxurious primary suite with a walk-in closet, spa-inspired 6-piece ensuite (2025), and upper-level laundry. Two additional bedrooms feature built-in closet organizers.The professionally finished lower level includes a rec room (pool table included), full bath (2020), fridge, and rough-ins for a gas fireplace and wet bar. Additional features: central vac with access points throughout (2020), new asphalt driveway (2024), WiFi-enabled garage door opener (2023), outdoor lighting (2024), three fridges (kitchen, basement, cabana), two gas fireplaces, oak and wrought iron staircase, pot lights, and fresh paint (2022). All of this just steps to parks, the GO Train, top-rated schools, and major highways. A truly exceptional home inside and out. Make an offer, unpack and get ready to enjoy this wonderful home. (id:60365)
15 Mario Street
Brampton, Ontario
Welcome to this stunning and well maintained 4-bedroom detached home offering close to 3,000 sq ft above grade, located on a premium lot at the vibrant intersection of Brampton, Vaughan, and Etobicoke. This home features 9 ceilings on the main floor, a grand double-door entry, and hardwood flooring throughout.Enjoy the abundance of natural light through large windows, creating a bright and airy living space. The open-concept layout includes generously sized rooms ideal for family living and entertaining. Stamped concrete on entrance, sides and backyard. The separate entrance to basement through garage boasts 3 additional bedrooms, offering excellent income potential or extended family accommodation. Other features include Garage door opener, Smart light switch for effortless lighting control, Smart outdoor permanent lighting for year-round curb appeal, Smart fingerprint door lock with cross-camera tracking for enhanced entry security , Smart security cameras for comprehensive property monitoring. Walking distance to Gurudwara Dasmesh Darbar and Gore Mandir (Hindu Sabha Mandir). (id:60365)
1267 Raspberry Terrace
Milton, Ontario
Nestled in the prestigious Ford neighbourhood of Milton - where luxury, space, and functionality come together in perfect harmony. Built by Great Gulf, this beautifully upgraded stone and stucco home showcases over $24,000 in premium enhancements including Cold Cellar, TV conduits, Sink replaced and modified expanding Countertop Space and offers the ideal blend of comfort, elegance, and investment potential. Step inside to discover a versatile main floor office, perfect for work-from-home days or easily convertible into a guest or in-law bedroom. The layout boasts a gigantic living room, an elegant formal dining area, and a seamlessly connected family room that flows into a chef- inspired kitchen - complete with a large centre island, premium cabinetry, and a dedicated breakfast area that opens onto a deck/patio overlooking the backyard perfect for indoor- outdoor entertaining.-Enjoy the added benefit of no sidewalk, allowing for extra parking space, along with 2 separate entrances to the basement a rare and valuable upgrade that offers flexibility to finish with a legal second dwelling for rental income or multigenerational living, while preserving a private owner's area. Located just moments from top-rated schools (Fraser Institute ranked), lush parks, and quick access to Hwy 401/407, this home truly delivers the lifestyle dreams are made of. Don't miss your chance to own this exceptional home in one of Milton's most desirable communities. It truly has it all! Upgrades: - Cold room Cellar- TV mounting framing and fan - TV media centre cables - LAN cable in living room and Dan - Tiles in kitchen - Air Conditioning- Ensuite upgraded cabinets- Raised counters in all washroom - Pot Lights - Kitchen Backsplash (id:60365)
210 - 1105 Leger Way
Milton, Ontario
Stylish & sun-filled 2 bed, 2 bath condo in the highly desirable Ford neighbourhood of Milton! This open-concept unit features high ceilings, large windows, and floor-to-ceiling patio doors that flood the space with natural light. Enjoy upgraded wide plank flooring, quartz countertops, stainless steel appliances, tile backsplash, and a breakfast bar. Primary suite includes a walk-in closet and upgraded ensuite with a super shower. Includes owned underground parking & locker on same level. Overlooks a peaceful pond with escarpment views. Steps to shops, schools, transit & highways. Turn-key living at its best! (id:60365)
272a Beta Street
Toronto, Ontario
Welcome to this 5 year old, semi-detached showstopper in the heart of coveted Alderwood - loaded with every bell and whistle you could ask for. Thoughtfully designed and masterfully built, this custom home blends sleek modern style with smart, everyday functionality. At its heart, the chef's kitchen steals the spotlight with quartz countertops, a genuine marble backsplash, and top-of-the-line JennAir stainless steel appliances. Custom millwork, pot lights, oversized windows, and a seamless open-concept layout makes the main floor as beautiful as it is functional. Natural light pours into the living room through Hunter Douglas dressed windows, striking the perfect balance of privacy and style. Upstairs, you'll find two oversized bedrooms with custom built-in closets, plus a primary suite designed as your own private retreat - complete with a spacious walk-in closet and a spa-inspired 5-piece ensuite. The laundry area is cleverly hidden behind sleek wood-paneled cabinetry right outside the primary for ultimate convenience. The finished basement offers endless versatility whether its a cozy rec room, a kids play zone, a home gym, or an office. It also includes an additional bedroom and a 3-piece bathroom. Out back, your private oasis awaits: a large deck with a custom pergola, perfect for backyard BBQs, plus a relaxing hot tub for those starry-night wind-downs. All of this in a family-friendly neighborhood known for its top-rated schools, lush parks, fantastic restaurants, and every amenity you could want. Book your showing today and get ready to fall in love. OPEN HOUSE SAT / SUN 3-5 PM (id:60365)













