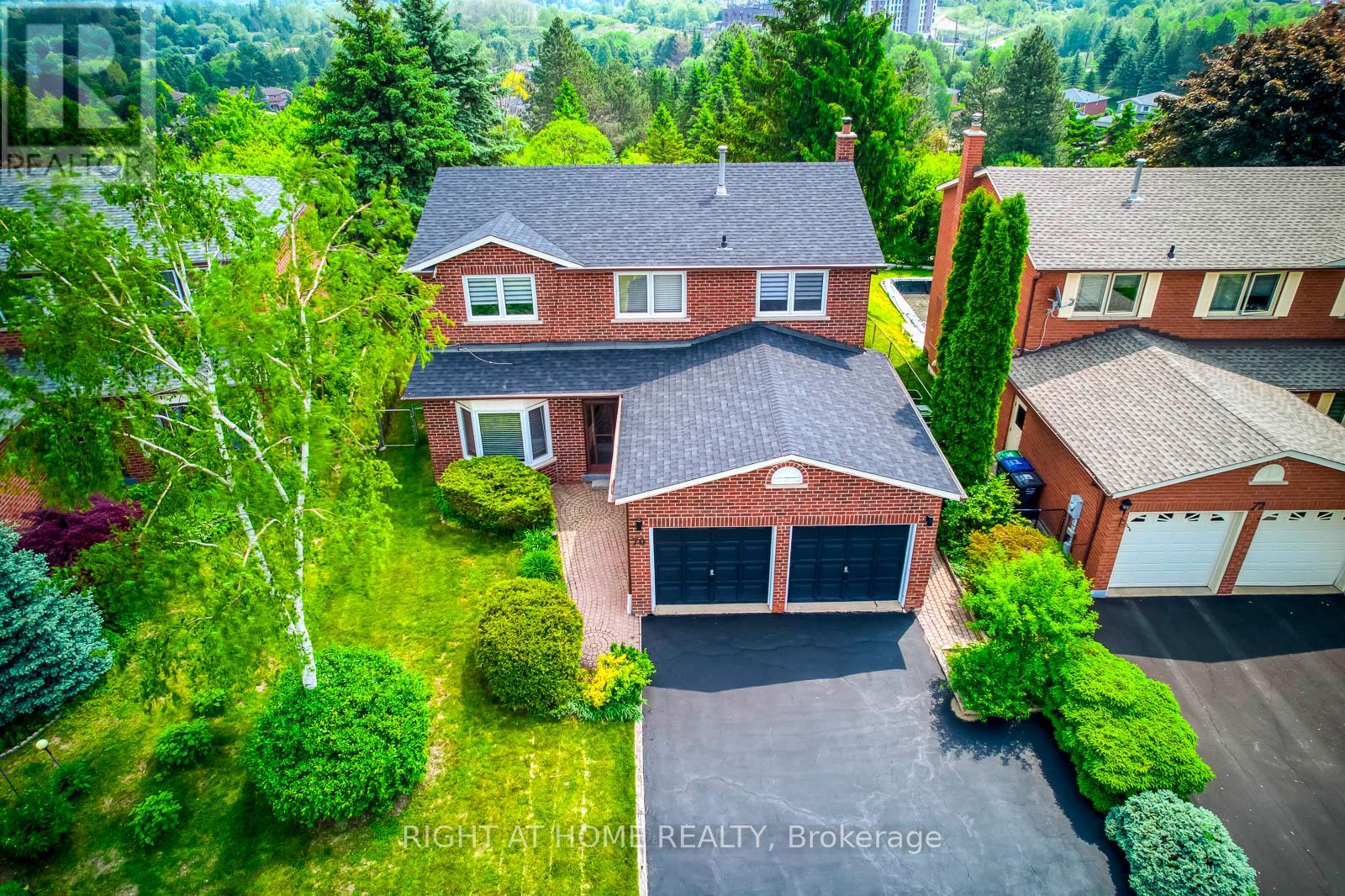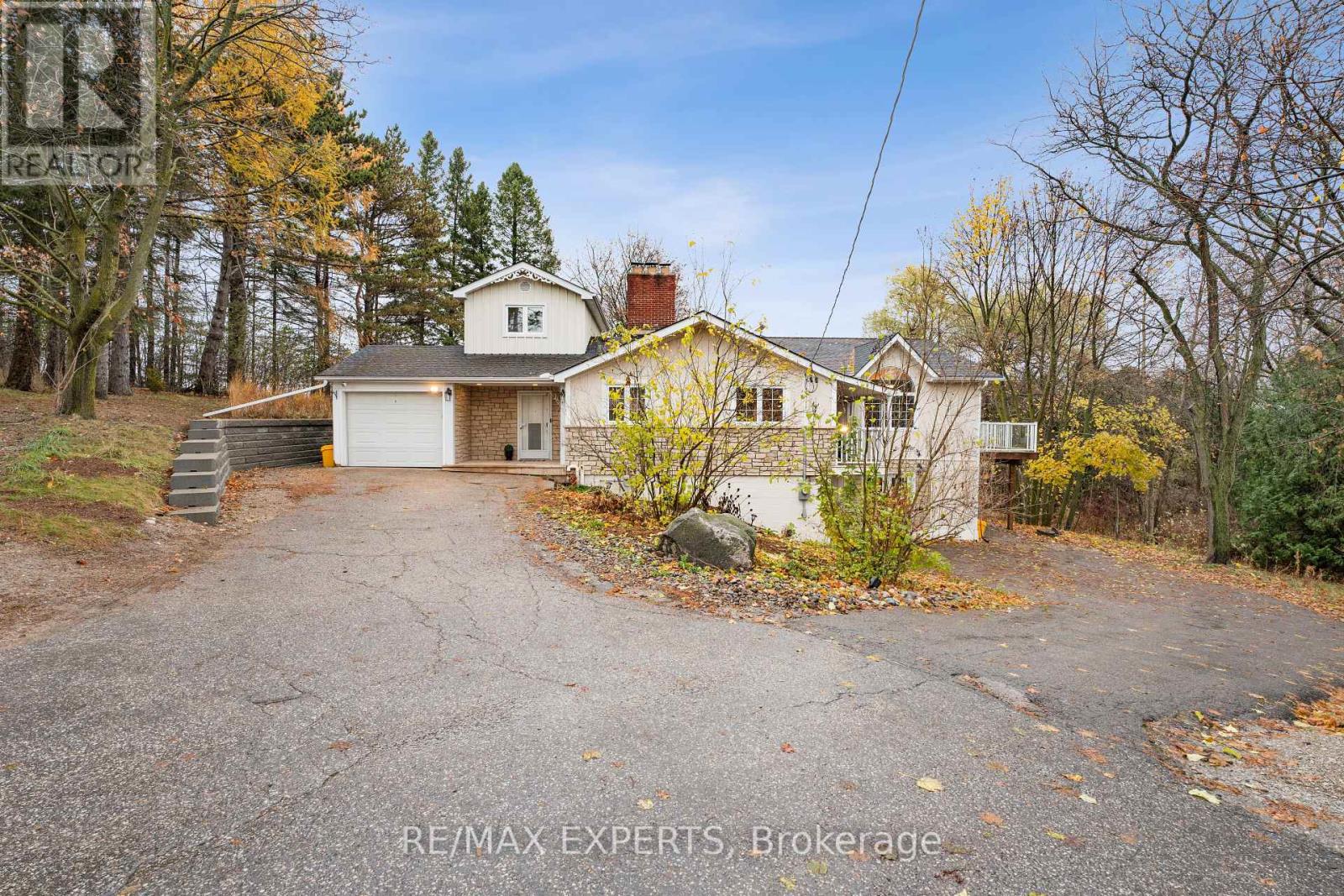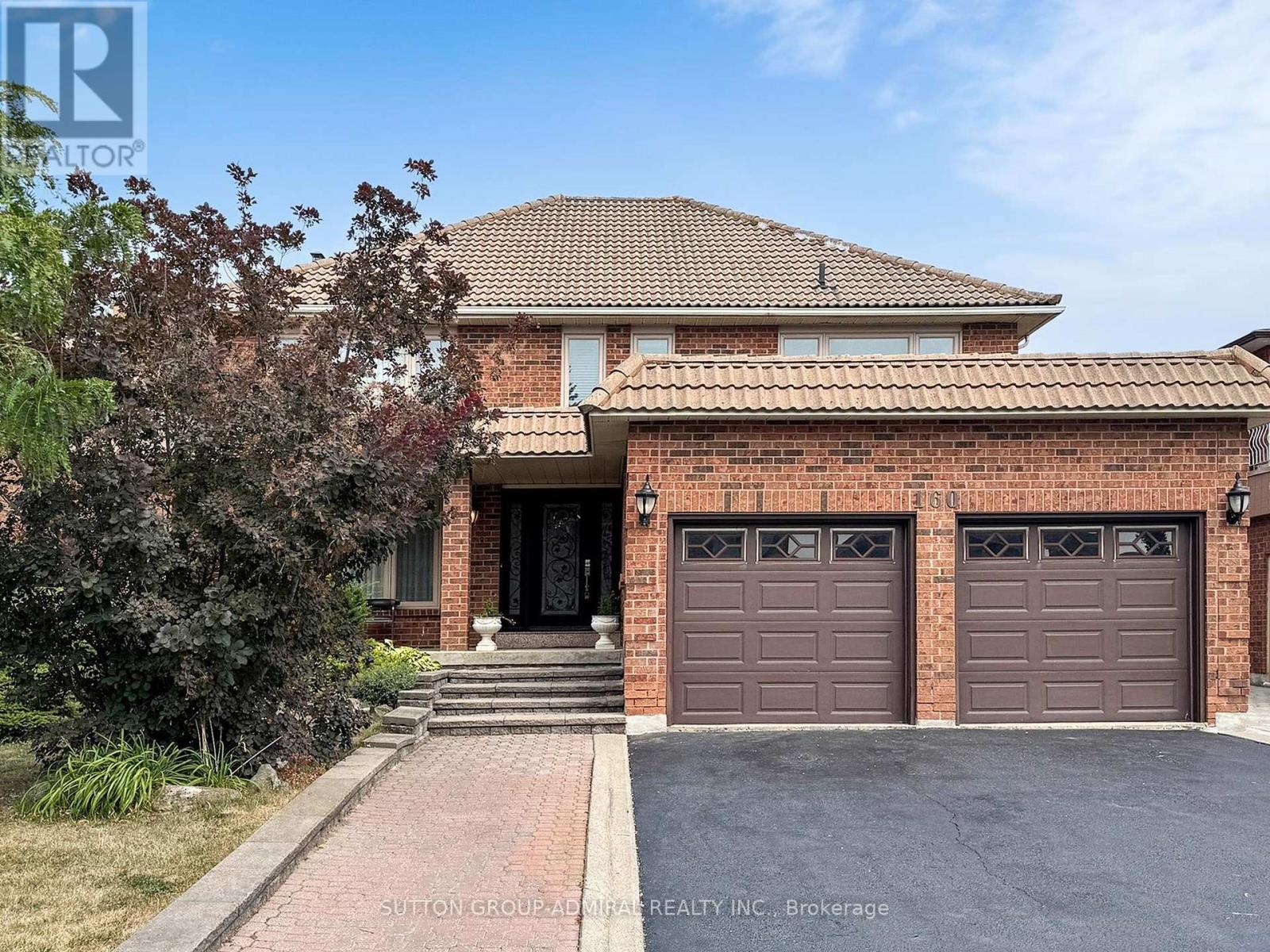6412 Newcombe Drive
Mississauga, Ontario
Incredible, upgraded residence with approximately 3,600 sq. ft. of finished living space located in a quiet, desirable neighbourhood! This home features 4+1 spacious bedrooms and 4 bathrooms, with gleaming hardwood and travertine floors throughout. Enter through grand double doors into a bright, open foyer, which flows into a livingroom with soaring cathedral ceilings, a formal dining area, and a warm, inviting family room complete with a gas fireplace. The modern kitchen offers walk-out access to a beautiful backyard oasis, ideal for entertaining. The professionally finished basement has a separate entrance and includes a spacious bedroom, a huge recreation room, and a full family-sized kitchen perfect for extended family or guests. * *legal description cont S/T RIGHT IN FAVOUR OF BRITTANIA MAVIS INVESTMENTS LIMITEDUNTIL COMPLETE ASSUMPTION OF THE SUBDIVISION WORKS & SERVICES BY THE CORPORATION OF THE CITY OF MISSISSAUGA & THE REGIONAL MUNICIPALITY OF PEEL AS IN PR33613* (id:60365)
13394 Tenth Line
Halton Hills, Ontario
Nestled between the Silver Creek and Terra Cotta Conservation Areas, this custom-built (2019) modern farmhouse offers the perfect country retreat just 10 minutes to Georgetown, Erin, and Brampton with easy highway access. Rare to find a home of this caliber and location offered under $2M. Set on just under 2 acres of beautifully landscaped land backing onto 100's of acres of conservation, and minutes to the Credit River and Glen Williams Arts District.Designed for entertaining, this home features wide open living spaces and a stunning chefs kitchen with a full-size side-by-side fridge/freezer, dual fuel 5-burner gas stove, and custom cabinetry. The finished lower level includes a private 1-bedroom suite with separate entrance ideal for guests, in-laws, or multigenerational living plus a separate home gym.Enjoy a long private driveway with parking for 12+, oversized 2-car garage with rear yard access and EV charging, a covered front porch, and a serene back porch overlooking mature trees. Primary retreat includes a dressing room (4th bdrm ) with a balcony overlooking the escarpment and has a spa-like ensuite features a standalone soaker tub.Additional features include a Generlink transfer switch for complete home power in a power outage, all major systems new in 2019 (except for well. Well report attached to listing. Flow rate 5 gallons/minute), and exceptional access to nature, trails, and local shops and restaurants. (id:60365)
70 De Rose Avenue
Caledon, Ontario
Welcome to this meticulously maintained 4-bedroom, 4-bathroom home nestled on a tranquil, family-friendly street in Bolton's sought-after west end. Situated on a generous, private ravine lot, this residence offers serene views of the Bolton Resource Management Tract owned by the Toronto and Region Conservation Authority (TRCA). Their wildlife tenants come to the fence and visit at times offering a peaceful lifestyle just minutes from downtown Bolton. The heart of the home is a renovated kitchen (2018) featuring granite countertops, glass tile backsplash, stainless steel appliances and a walkout to a stone patio with a fire pit perfect for entertaining. The main and second floors boast newer hardwood floors (2017) complemented by 5" baseboards and updated lighting (2024). The spacious primary suite includes a large walk-in closet and a sleek 4-piece ensuite with jacuzzi tub. Three additional generously sized bedrooms share a renovated main bath with granite counters. The fully finished basement (2024) boasts a stunning home theatre featuring stadium seating complete with automated reclining cinema chairs and electronic privacy blinds, ceiling mounted projector and surround sound speakers for the ultimate movie night experience! Additionally, this basement features a home gym with foam flooring, bar to entertain and refresh your guests, rec room, washroom and still plenty of space for storage. Significant updates include new windows (2017), roof (2024), flooring (2017), interior doors and closets (2018), and a new fridge (2020). Additional features: 240V outlet in the garage for Level 2 EV charging and a rented water heater ($17.09/month). Families will appreciate proximity to top-rated schools. Outdoor enthusiasts will enjoy nearby parks and trails, including Albion Hills Conservation Area, offering over 50 km of trails, and the Humber Valley Heritage Trail. This turnkey home combines modern updates with natural beauty. (id:60365)
302 - 56 Lakeside Terrace
Barrie, Ontario
Welcome to this bright and stylish 1-bedroom, 1-bathroom condo located on the 3rd floor of one of Barries newer, professionally managed buildings. This modern unit features an open-concept layout with large windows and quality finishes throughout. The kitchen offers contemporary cabinetry and appliances, opening into a comfortable living area - ideal for both relaxing and entertaining. The spacious bedroom includes a generous closet, while the sleek 4-piece bathroom adds a touch of luxury. Enjoy the added convenience of in-suite laundry and underground parking. Perfectly located close to RVH Hospital, Georgian College, shopping, restaurants, public transit, theatres, and minutes to Hwy 400 and Barrie's beautiful waterfront - this condo offers the ideal blend of comfort, convenience, and lifestyle. (id:60365)
35 Lakeside Drive
Tiny, Ontario
LOCATION, LOCATION, LOCATION. Highly sought after cottage property located at private Deanlea Beach. Just a one minute walk to a pristine sandy beach (approximately 95 step). This well maintained three bedroom seasonal cottage has lots to offer; open concept kitchen and living room, spacious bedrooms all with closets, washer/ dryer and laundry tub, walkout to patio and private treed lot. Lots of outdoor space for dinning and entertaining, kids play area, bbq station, firepit and a bonus outdoor shower. Some updates include new septic, electrical panel and a new Shed/Bunkie with two beds. Close to ski hills, snowmobile trails, cross country trails, hiking, biking, fishing and all other amenities. Deanlea Beach Association dues aprox $75.00 a year, gives you the privilege of private beach and gravel road access. If your looking for close beach access, great swimming, sunsets and peaceful evenings this is the place! (id:60365)
54 Matawin Lane
Richmond Hill, Ontario
Introducing this stunning, never-lived-in 2-bedroom, 2.5-bathroom end-unit condo townhouse in the prestigious Legacy Hill community. With approx. 1,220 sqft of thoughtfully designed living space, this sunlit home features expansive windows, a seamless open-concept layout, and high-end finishes throughout. Enjoy a sleek kitchen with extended designer cabinetry, quartz countertops, and stainless steel appliances, complemented by a cozy electric fireplace for added warmth and charm. The versatile ground-level space is ideal for a home office or flex roomperfect for families or remote professionals. Two spacious walk-out balconies offer peaceful courtyard views, ideal for morning coffee or evening relaxation. The private attached garage includes an upgraded EV charging outlet, catering to eco-conscious buyers.Located minutes from Costco, Walmart, T&T, restaurants, parks, and premium shopping, with Hwy 404 and GO Transit just one minute away. Nestled in a tranquil, family-friendly neighborhood surrounded by parks and trails, this home offers the perfect blend of comfort, luxury, and accessibility. Dont miss your chance to own in one of Richmond Hills most sought-after communities! (id:60365)
6 Christian Ritter Drive
Markham, Ontario
End-Unit Townhouse In Sought After Upper Unionville Community! Over 2000Sqft, 3 Bedroom & 3 Washroom. 2nd Floor Laundry, Open Concept Kitchen With Breakfast Bar. 9' Ceiling On 1st & 2nd Floor, 10' Coffered Ceiling On Master Br With 5 Pc Ensuite & Custom Glass Shower. Direct Access To Garage, Extra Long Driveway. Minutes To Pierre Trudeau High School! (id:60365)
Shed #2 - 28 Gormley Court
Richmond Hill, Ontario
Warehouse/workshop, even living for rent. 300sqft ground floor, 200sqft 2nd floor, 8ft wide farm door , vehicle direct access, great for workshop, storage; 800$ monthly for ground floor, if take 2nd floor too, totally 1200$, wood structure 2story shed with great shape single roof, 200amp hydro ready (id:60365)
Ph27 - 32 Clarissa Drive
Richmond Hill, Ontario
Welcome to Penthouse 27 at 32 Clarissa Dr a spacious, carpet-free condo offering breathtaking panoramic views in the heart of Richmond Hill. This beautifully maintained 2-bedroom, 2-bathroom suite spans approximately 1200 sq ft, featuring 8 bright and functional rooms including a large living/dining area and an eat-in kitchen. Enjoy the convenience of ensuite laundry, an open-concept layout, and a walkout to your private balcony. Rent is all inclusive covering all utilities, cable TV, and more. Comes with one owned parking spot and locker. Pets are welcome! Steps from Yonge St, shops, restaurants, transit, and top-rated schools. Just move in and enjoy! (id:60365)
2307 - 2908 Highway 7 Road
Vaughan, Ontario
Welcome to this stunning 2-bedroom, 2-bathroom corner unit which is located in the East Tower of the Nord Condos in Vaughan, in the heart of the vibrant Vaughan Metropolitan Centre. Just minutes from Hwy 400, it offers proximity to major amenities, subway, TTC, shopping, and entertainment options. The unit features an open-concept layout with floor-to-ceiling windows that bring plenty of natural light and provide breathtaking views. The condo also boasts 9-foot ceilings and built-in appliances, making it both stylish and functional. Furnished, freshly painted, this home is ready to move-in and offers a comfortable living experience. The unit includes 1 parking spot and 1 locker for added convenience. Enjoy a range of resort-style amenities, including an indoor pool, sauna, fully equipped fitness center, stylish party room, guest suites, and 24-hour concierge service. Visitor parking is also available (paid), ensuring ease access for your guests. This condo offers a perfect blend of luxury, convenience, and comfort, making it an ideal place to call home. Shows 10++. (id:60365)
15133 Dufferin Street
King, Ontario
Welcome to this charming 2-storey home, sitting on a massive private and treed lot, in the sought-after King City! This updated gem offers the perfect blend of modern living with cozy and timeless features. Step inside and feel at home with warm and inviting spaces that effortlessly flow throughout. The bright and spacious main floor includes a grand entrance, an open spacious combined great room and dining room perfect for family meals and entertaining. Upstairs, you'll find a generously sized bedroom with plenty of natural light. But that's not all - head down to the fully finished basement, which boasts a large and bright self-contained apartment with a walk out to the side yard. Ideal for guests, in-laws, or potential rental income. With a lovely, tranquil backyard with a separate washroom and wet bar perfect for entertaining guests and a prime location in a friendly community, this home is truly a must-see. (id:60365)
160 Marwood Place
Vaughan, Ontario
Discover this builder-renovated 4+1 bedroom, 4-bath detached home offering Approximately over 4,500 sq. ft. of luxurious living space, including a bright 1,500 sqft. finished basement with separate entrance & rental income potential. Situated on one of the largest regular lots in the area (54 x112 ft), this residence blends space, elegance, and comfort.The main floor showcases white Granite stone flooring, rich hardwood upstairs, new windows/doors, and an airy open layout.The designer kitchen offers premium finishes & smart layout that connects to the family room with a rustic wood-burning fireplace while remaining private from the living room. A French-door dining room links to the living room for seamless entertaining. A grand curved staircase beneath a dazzling chandelier leads to four spacious bedrooms and three renovated baths. The primary suite features a spa-like ensuite, large walk-in closet, and privacy from the rest. A second bedroom enjoys its own ensuite and sunset views; two east-facing bedrooms share an oversized bath. Basement includes a full kitchen, bedroom, & bath. Steps to top-rated schools, Maple Community Centre, and parks, with quick access to Maple GO, Highways 400/407, Wonderland amusement Park, Vaughan Mills amll , Vaughan Metropolitan Centre & Cortellucci Hospital. Don't miss out open houses on sat & sunday from 1 to 4 p.m. (id:60365)













