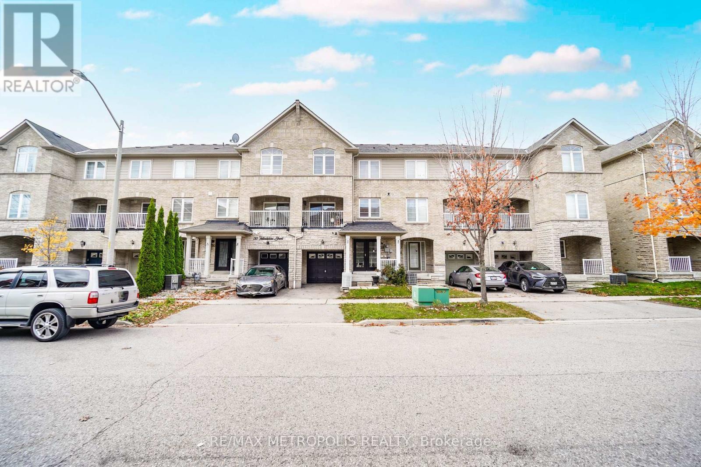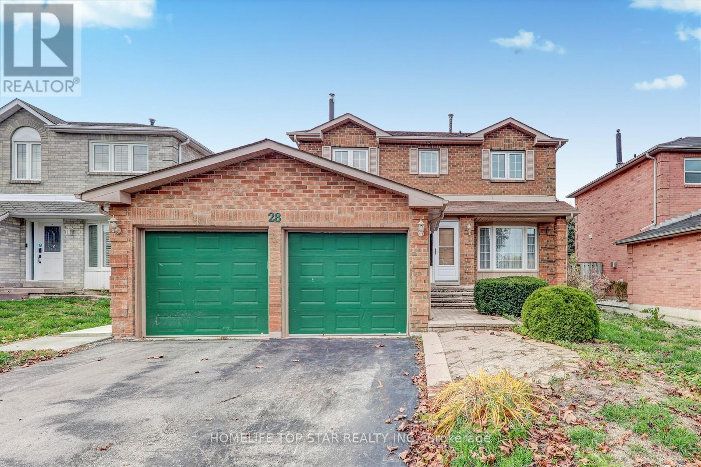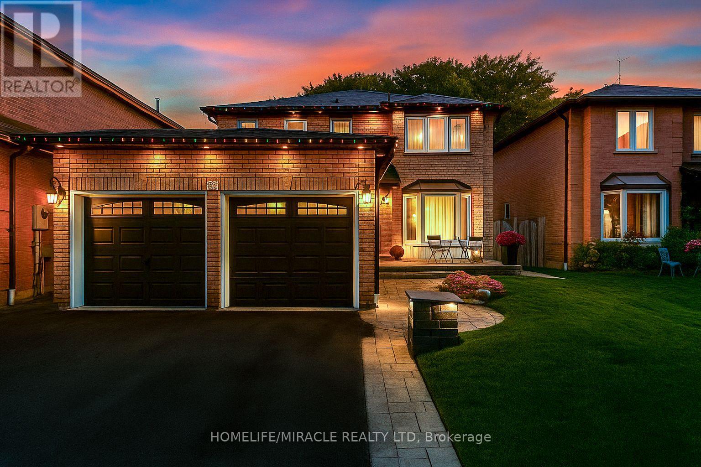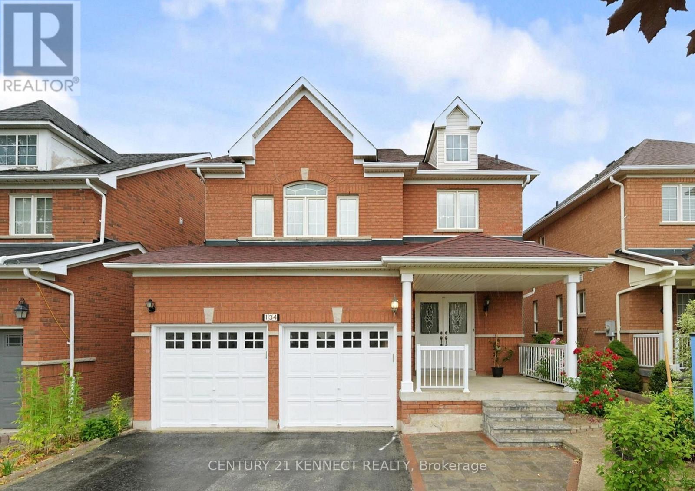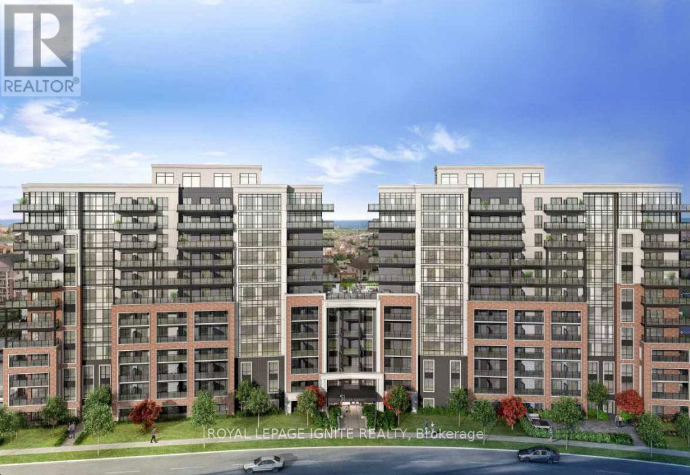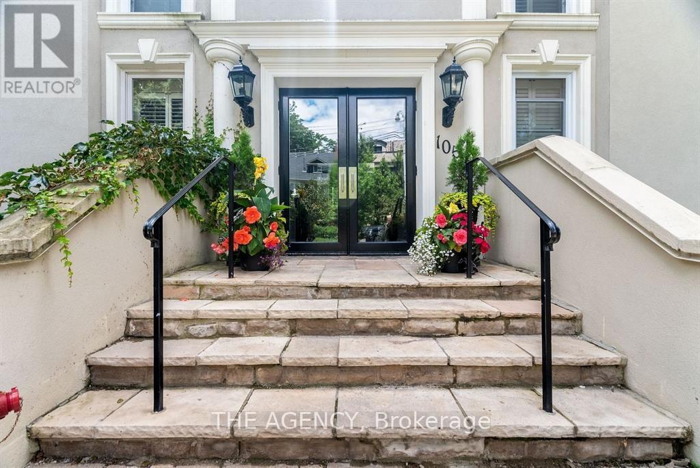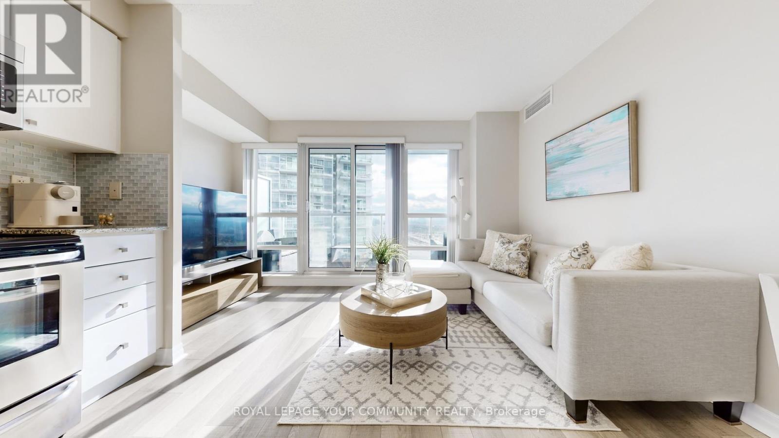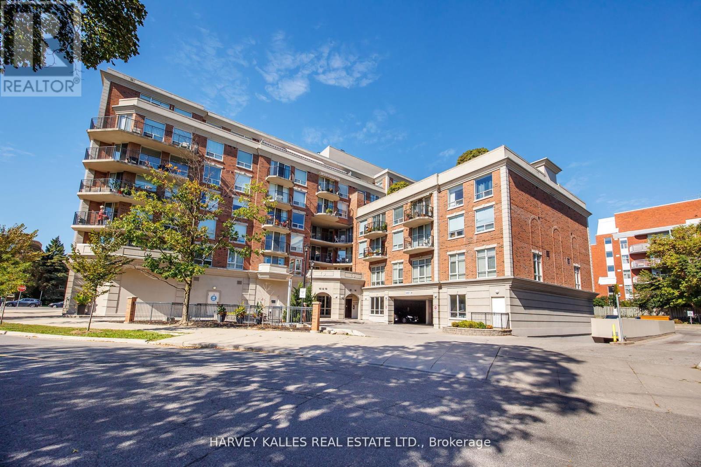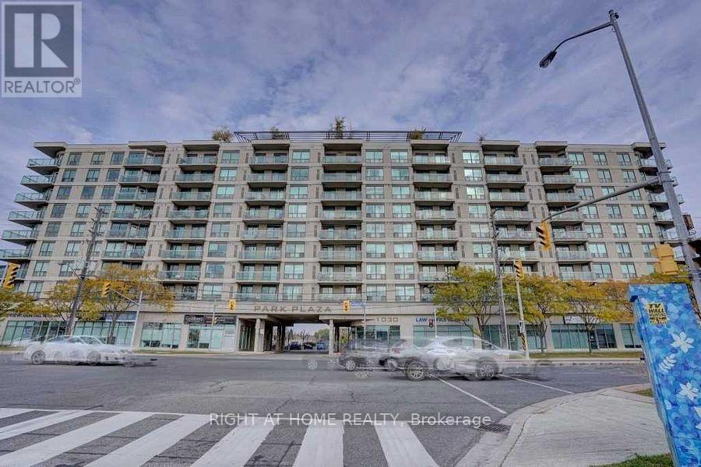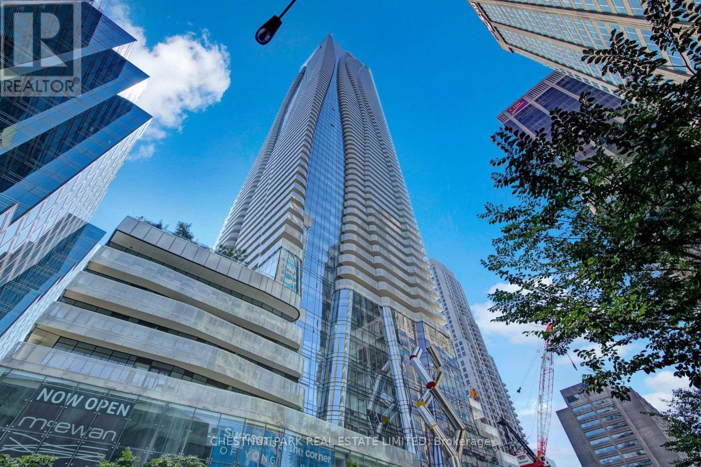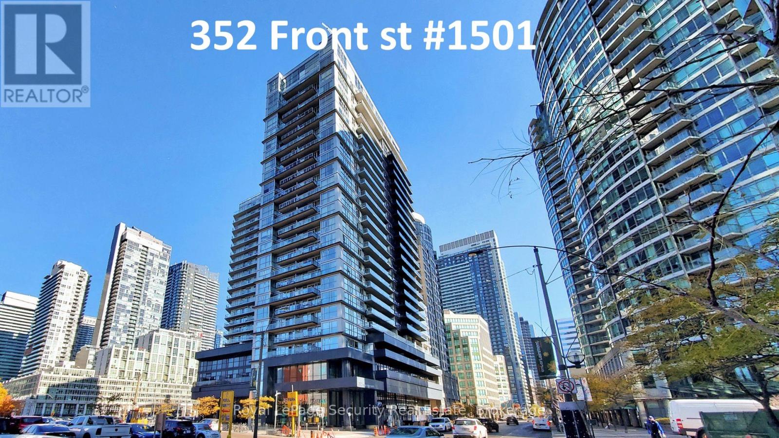28 Talbotshire Street
Ajax, Ontario
Discover the perfect blend of comfort and style in this beautiful freehold townhome (no condo fees!) featuring a thoughtfully designed kitchen with soft-close cabinetry, quartz counters, and a breakfast bar open to your dining and living spaces. Plus, on the same level, enjoy the convenience of a powder room and the flexibility of the adjacent den - offering a space for an office, playroom, or creative studio! On the third floor you'll find two spacious bedrooms, as well as two full bathrooms, all updated with modern finishes. The primary bedroom is a blend of functionality and relaxation, with a walk-in closet and ensuite bathroom featuring a quartz vanity and rainfall shower. With its modern updates and thoughtful design, this home offers the perfect space for entertaining or quiet nights in. Don't miss this opportunity! (id:60365)
28 Willowbrook Drive
Whitby, Ontario
Welcome to this beautifully renovated basement apartment! This bright and modern 2-bedroom, 1-bathroom unit is situated in a quite, family-friendly neighborhood. Featuring stylish vinyl flooring throughout and in-suite laundry for your convenience, it offers both comfort and practicality. Enjoy a separate private entrance and a thoughtfully designed layout. Ideally located within walking distance to public transit, schools, and grocery stores. One parking spot is included on the driveway. (id:60365)
33 Ritchie Avenue
Ajax, Ontario
Welcome to 33 Ritchie Ave, a beautifully upgraded detached home where no expense has been spared on renovations. Featuring 4+1 bedrooms, 4 bathrooms, and a fully finished basement, this home has been extensively renovated with over $200,000 in upgrades and truly shows like new. Boasting one of the best layouts, it offers separate living, dining, and family rooms with hardwood floors throughout the main and upper levels. The spacious living room features a large bay window, while the open-concept family room is warm and inviting with a gas fireplace. The modern kitchen showcases stainless steel appliances, quartz countertops and backsplash, extended cabinetry with crown moulding, valance lighting, and a breakfast area with a walk-out to the backyard deck. A convenient main floor laundry room includes custom cabinetry, a quartz countertop, and backsplash. An elegant oak staircase with metal pickets leads upstairs to the spacious primary suite, complete with a walk-in closet, linen closet, and a luxurious 5-piece ensuite featuring a floating vanity, upgraded tiles, frameless glass shower, and a make-up counter. Bedrooms two, three, and four are all generously sized. The finished basement features a spacious open-concept recreation room combined with a kitchen and wet bar, complete with laminate flooring, pot lights, quartz countertops, an additional bedroom, and a 4-piece bath ideal for extended family or guests.. Outside, enjoy a large backyard and an extended driveway providing ample parking. Pot lights are installed throughout the home, both inside and out. This meticulously maintained property combines luxury, style, and functionality in one of Ajax's most desirable neighbourhoods. (id:60365)
134 Medland Avenue
Whitby, Ontario
Welcome to this beautiful 4 bedroom, 3-bath detached home in the highly sought-after Williamsburg community of Whitby! This spacious all-brick, 2-storey home offers over 2500 sq.ft. of living space, ideal for families seeking comfort, functionality, and a great location. Family-friendly location within walking distance to some of Whitby's most sought-after schools - Donald A. Wilson Secondary (high school) and Williamsburg Public (elementary). The main floor features hardwood flooring, pot lights, and a bright open-concept layout with a large kitchen and breakfast area that walks out to a professionally landscaped backyard-perfect for entertaining and family gatherings. Upstairs offers four generously sized bedrooms, including a primary suite with a walk-in closet and ensuite bath. Enjoy a professionally landscaped front and backyard with excellent curb appeal and a wired shed for extra storage or workshop use. Situated right in front of top-ranked Williamsburg Public School, and just minutes to Heber Down Conservation Area, Whitby Civic Recreation Complex, shopping, restaurants, and all amenities. Excellent commuter access with proximity to Whitby GO Station and Highway 401, 407, and 412. (id:60365)
222 - 51 Clarington Boulevard
Clarington, Ontario
Motivated Seller! Willing to Review any Offers! MODO Condo is an incredibly vibrant development just 35 minutes east of Toronto offering a laid-back atmosphere close to every modern convenience! Browse unique & eclectic shops, take advantage of an abundance of greenspace, restaurants, & the soon-to-be-built GO Train Station! With plenty of space to relax & recharge, the building amenities available are second to none! Host a celebration in one of the well-equipped multipurpose rooms, entertain on the rooftop terrace with BBQ, get a workout at the fitness centre or yoga studio, or simply unwind in th (id:60365)
81 Sedgemount Drive
Toronto, Ontario
Stunning fully renovated 3+3 bedroom, 3 full bathroom bungalow on a 47.04 x 113.13 ft lot, showcasing luxury finishes and modern upgrades throughout. Featuring a brand-new legal basement apartment with separate entrance (2 bedrooms + 1 owner-occupied area), this home offers an open-concept kitchen with quartz countertops, waterfall island, sleek modern cabinetry, pot lights, and new stainless steel appliances, all complemented by elegant hardwood floors. Recent renovations include a new driveway (2025), new furnace (2023), Roof (2022), and upgraded 200 AMP panel. The outdoor space boasts a huge deck, large backyard with two storage sheds, and a workshop/garage, perfect for entertaining and hobby enthusiasts. A rare opportunity with income potential in a peaceful, family-friendly neighborhood, just minutes to Hwy 401, Eglinton GO, Centennial College, Cedarbrae Mall, parks, schools, and more ! (id:60365)
3 - 105 Heath Street W
Toronto, Ontario
Elegance at Deer Park! Welcome to 105 Heath St W, an Exclusive Boutique Condo Designed by Joe Brennan, Offering Just 11 Unique Units on a Sprawling 0.4-acre Lot in the Prestigious Yonge St. Clair Neighborhood. This Building Seamlessly Combines Peaceful Living With Urban Convenience; the Lushly Landscaped Communal Garden & the Wide, Stately Concrete Stairs Leading to a Private Entrance Set the Tone for Its Timeless Architecture. Ideal for Smart-sizers or Those Seeking Understated Luxury, This Townhome style, 2-story Suite Spans 1,125 Sqft, With an Additional 625 Sqft (280 Sqft Usable Area) Private Patio, Featuring a Walk up & Gated Entry to the Street, Ideal for Indoor Outdoor Living. Inside, the Inviting Living Space Features a Wood Fireplace, Hardwood Floors, a Den Nook, and a Sunlit Dining Area. The Spacious Kitchen Comes With Full-size S/S Appliances, Brand-new Quartz Countertops, & Tasteful Backsplash Tiles. An Updated 4pc Bathroom Completes the Main Level. On the Lower Level, Two Spacious Bedrooms Provide Flexibility and Comfort. One Fits a King Bed, Has a Deep Closet, and Offers a Second Entrance. The Other, Currently a TV/Family Room, Has a Walkout to the Patio and Includes Ample Storage, Laundry Closet, and a Fully Renovated Ensuite With a Double-sink Vanity. Additional Interior Features Include California Shutters, Pot Lights, and Smooth Ceilings Throughout, as Well as Newly Installed Patio Door & Windows. Relax or Entertain on the Private Patio, Bbq, Dine Al Fresco, or Unwind in the Fenced in Garden. On Colder Days, Light a Fire and Settle Into the Warmth. Do Not Miss This Sophisticated Pied-a Terre or Alternative to Cookie Cutter Condos. Book a Viewing & Experience the Difference! Located Just Minutes From the Yonge-st. Clair Subway Station, This Prime Address is Steps From Boutique Shops, Charming Cafes, Top-rated Restaurants, & Esteemed Schools. This Unit Comes With One (1) Parking Spot & Two (2) Lockers, Plus Access to Three (3) Visitor Parking Spots. (id:60365)
1911 - 2015 Sheppard Avenue E
Toronto, Ontario
Stunning 2 Bedroom suite in Ultra at Heron's Hill. Unobstructed Southern Views from the 19th Floor of the CN Tower and Downtown Toronto. Convenient location at Sheppard /Hwy 404. Minutes to Direct Connection to Sheppard Subway and Steps to Fairview Mall and TTC Bus Connections. Functional Split Bedroom Layout. Modern Kitchen with Granite Counters, Upgraded Glass Backsplash, and S/S Appliances. Panoramic views from the Covered Balcony of approx. 100 Sq Ft., includes the Outdoor Furniture and Flooring. Unit Is Freshly Painted. Rooftop BBQ Area, Yoga & Stretch Room, Gym, Saunas, Blue Box Package Pick Up, Game Room with a Billiards Table, Library, Media Room, Indoor Pool & Hot Tub with Steam Rooms, FOB Security Upgrades. 24 Hour Concierge and Security Cameras. - Must See! (id:60365)
302 - 18 Wanless Avenue
Toronto, Ontario
Newly Renovated Large Suite. Discover an Exceptional Opportunity in Wanless Park! This spacious 1,133 sq. ft. unit offers an open-concept design with 2 bedrooms plus a den, set in a remarkable building. The kitchen, equipped with built-in appliances and a breakfast bar, seamlessly flows into the bright and airy living/dining area, which opens to a generous balcony boasting a stunning view. The large primary bedroom features walk-in closets and a luxurious ensuite, while the second bedroom also includes an ensuite, along with a separate den/office space. A wonderful place to call home - this one is not to be missed! Literally Steps To Yonge St, Shops, Cafes, Vet Clinics, Parks, Lpci, And Much More!! (id:60365)
702 - 1030 Sheppard Avenue W
Toronto, Ontario
Rent this Spacious, Tasteful Split Bedroom Layout Unit, Stainless Steel Fridge, Granite Countertop W Undermounted Sink And Built-In Microwave. Enjoy The Unobstructed View Over Greenspace As Well As The Convenience Of 401 Access, Subway, Yorkdale Mall And Parks, Schools, Hospital. (id:60365)
511 - 1 Bloor Street E
Toronto, Ontario
Located in Toronto's most sought-after district, this fully furnished two-storey suite offers over 1,900 square feet of luxury interior living space, complemented by south-facing wraparound balconies on both levels that provide additional outdoor square footage. Soaring 10-foot floor-to-ceiling windows flood the suite with natural light and frame appealing city views. The primary suite includes his and hers walk-in closets and an expansive second-floor family room, creating a comfortable private retreat. A versatile office area, well-appointed kitchen complete with subzero appliances, and thoughtful floor plan make this an ideal space for cosmopolitan, well-designed urban living. Residents enjoy world-class amenities, including an indoor pool, outdoor heated pool, state-of-the-art fitness centre, party room, and 24-hour concierge service. With direct subway access through the building and steps to Yorkville, top universities, and the financial district, this suite offers a complete city lifestyle in one of Toronto's most connected locations. (id:60365)
#1501 - 352 Front Street W
Toronto, Ontario
Very nice-move in ready-1 bedroom-1 bath-corner unit, with 9ft ceilings & huge 150sqft open balcony! 1 Locker included (owned & deeded). Super clean, bright & spacious. Painted through-out. Corner view of Lake, CN tower & Rogers Center. Laminate & Ceramic floors through-out, granite Kitchen counter with stain-less steel appliances, built-in cooktop, oven & microwave. Very nice building amenities. Steps to CN Tower, Rogers Centre, Waterfront, Lakeshore, Parks, China Town, T.T.C, Union Station, Financial District, Gardiner Expressway, D.V.P and plus much more! (id:60365)

