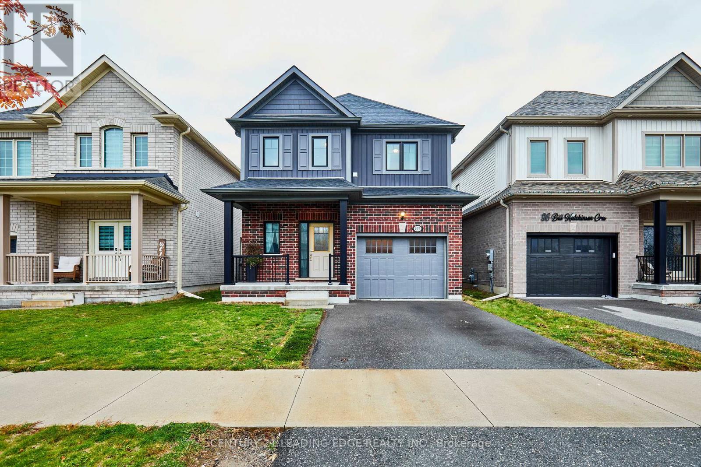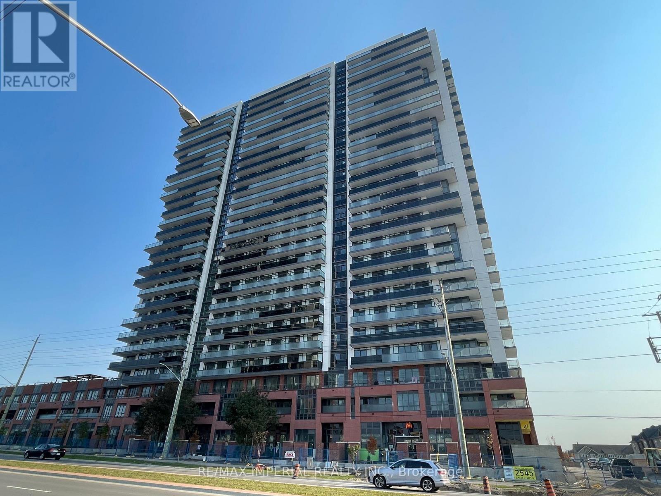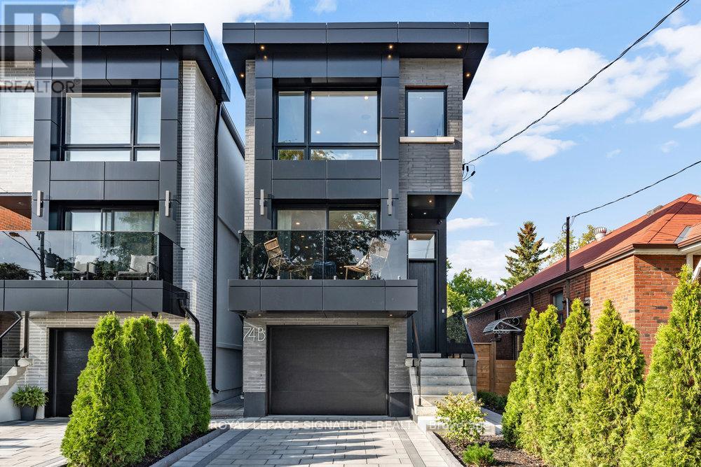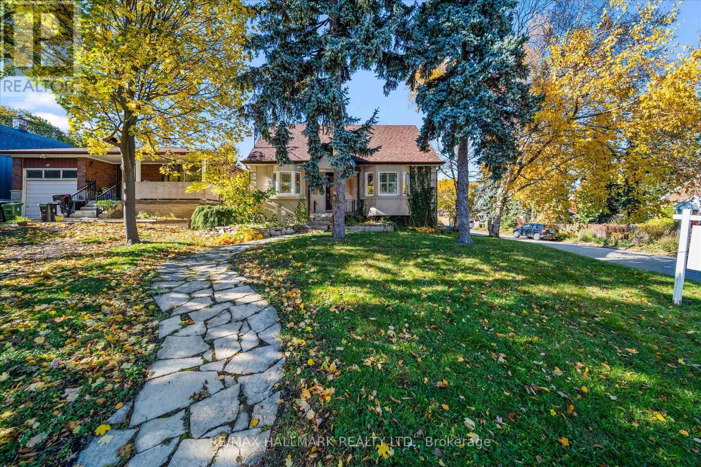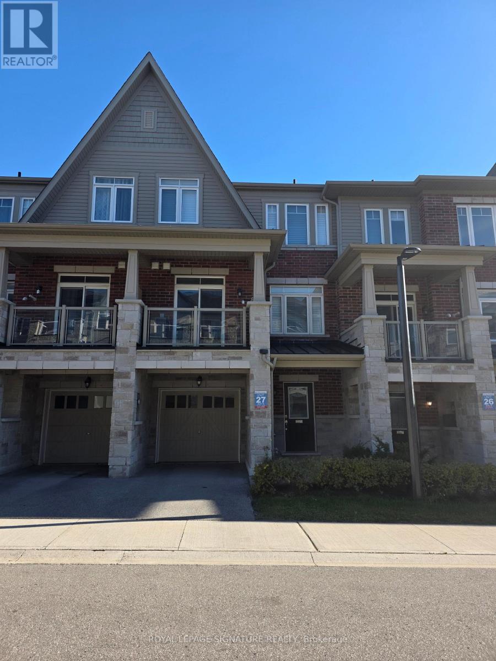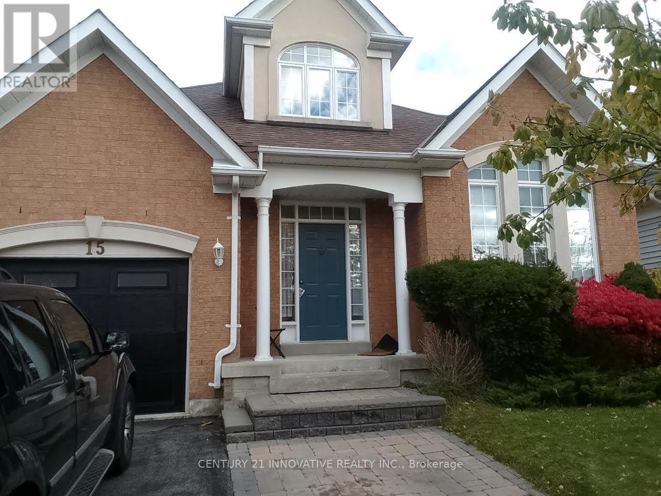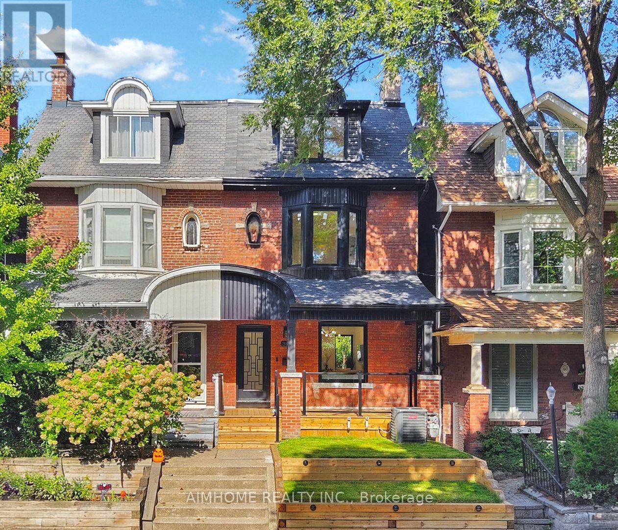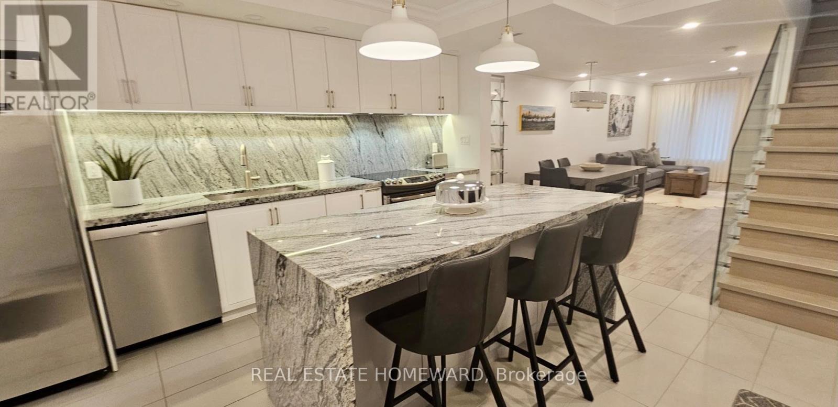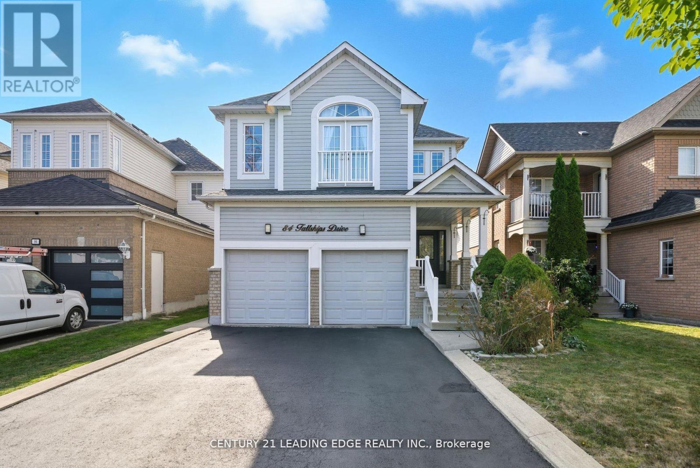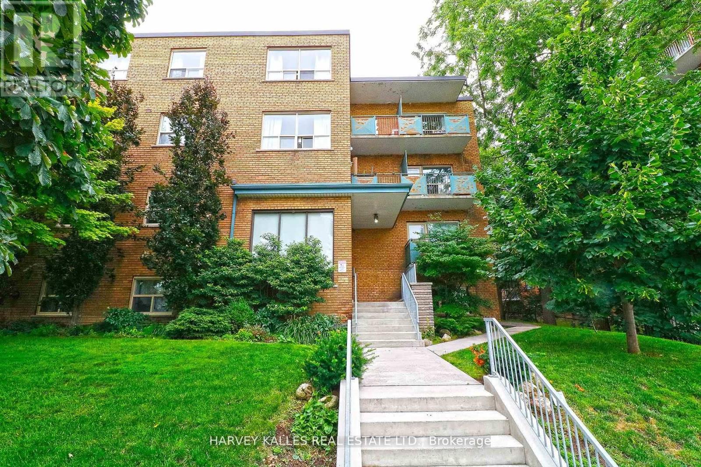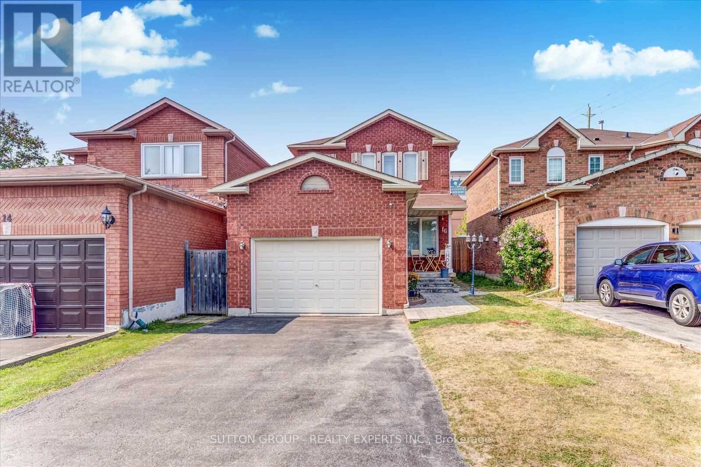100 Bill Hutchinson Crescent
Clarington, Ontario
WELCOME TO THIS EXCEPTIONAL DETACHED 2 STOREY HOME, BUILT IN 2021 IN THE HIGHLY DESIRABLE NORTHGLEN COMMUNITY OF BOWMANVILLE. THIS METICULOUSLY DESIGNED RESIDENCE OFFERS 3 GENEROUSLY SIZED BEDROOMS, 3 MODERN BATHROOMS. THE SPACIOUS KITCHEN FEATURES STAINLESS STEEL APPLIANCES AND A DINING AREA WITH A WALKOUT TO A FULLY FENCED BACKYARD. THE SECOND FLOOR OFFERS THE CONVENIENT LAUNDRY AREA WHICH COMPLEMENTS THE SPACIOUS PRIMARY BEDROOM COMPLETE WITH A LUXURIOUS ENSUITE AND EXPANSIVE WALK-IN CLOSET. THIS HOME ALSO FEATURES AN ELEGANT GREY HARDWOOD STAIRCASE. LOCATED JUST MINUTES FROM LOCAL PARKS, SCHOOLS, GOLF COURSES, SHOPPING AND TRANSIT. (id:60365)
808 - 2545 Simcoe Street N
Oshawa, Ontario
One of the finest and most luxurious new residences in North Oshawa! This one-year-old, beautifully designed 2-bedroom, 2-bathroom suite offers over 800 sq. ft. of bright and modern living space with a rare east-facing exposure and a large private balcony - perfect for enjoying morning light and open views.The suite features an open-concept layout with a sleek modern kitchen, stainless steel appliances, quartz countertops, and floor-to-ceiling windows that fill the living, dining, and bedroom areas with natural light throughout the day. Every detail has been thoughtfully selected - from premium finishes to the efficient, no-wasted-space floor plan that makes city living both stylish and comfortable.Experience resort-style amenities that redefine convenience and comfort: an elegant lobby with 24-hour concierge, a fitness centre with weight and cardio rooms plus yoga studios, pet spa, party room, guest suite, business centre, and a stunning rooftop terrace garden with BBQ and lounge seating. Visitor parking also available for your guests.Located just minutes from Durham College and Ontario Tech University, steps to the new plaza with restaurants, salons, LCBO, and retail stores. Costco & Costco Gas Station are right next door! Quick access to Hwy 407, 412, and 401 makes commuting a breeze - ideal for end-users, investors, or parents seeking a smart option for their university student.A perfect blend of modern comfort, convenience, and investment value - this is urban living at its best in Northern Oshawa! (id:60365)
33 Comfort Way
Whitby, Ontario
Comfort, Class, And Convenience. Step into over 1,900 square feet of modern living in this beautifully appointed 3-storey, fully above-grade townhouse nestled in a quiet, family-friendly community. Boasting comfort, character, and contemporary charm, 33 Comfort Way offers an ideal blend of space, style, and smart functionality. The main floor welcomes you with direct access from the built-in garage, a spacious entryway, and a versatile ground-floor room with an ensuite bathroom perfect for a bedroom, home office, gym, or cozy reading nook. Ascend to the second level and be greeted by an open-concept living and dining area flooded with natural light, complete with rich hardwood floors that exude warmth and elegance. The modern kitchen is a chef's delight, featuring stainless steel appliances, ample cabinetry, and a seamless flow to the private decked backyard, perfect for summer barbecues and serene morning coffees. On the upper level, you'll find generously sized bedrooms, more hardwood flooring, and well-designed bathrooms offering both style and practicality. With every room bright and above-grade, natural light pours in all day long, enhancing the airy and inviting ambiance throughout. Whether you're upsizing, investing, or seeking the perfect family home, 33 Comfort Way delivers space, sophistication, and that undeniable sense of home. Come discover why comfort truly begins here. (id:60365)
74b Floyd Avenue
Toronto, Ontario
Your private oasis in the prime Broadview North neighbourhood of East York!! Welcome to 74B Floyd Ave! This stunning custom built, detached 2-storey modern masterpiece is nestled in a family friendly community, only minutes from top schools, parks, restaurants, shopping, TTC and DVP! This thoughtfully designed home stuns with beautiful engineered hardwood floors, pot lights and in-ceiling speakers throughout. The sun-drenched living room boasts an impressive feature wall, custom floating built-ins, speakers and floor-to-ceiling sliding doors to a gorgeous balcony with frameless glass railings. The combined dining area makes the flow of entertaining guests effortless! The gourmet kitchen is a chefs dream with a quartz waterfall centre island with ample seating, quartz backsplash, built-in panelled fridge, gas range with a convenient pot filler, an abundance of floor-to-ceiling cabinetry/storage and an additional breakfast area. Walk out from your kitchen to your private entertainers deck and spacious backyard that features privacy trees and fencing, perfect for summer nights, outdoor fun, and unforgettable gatherings! The upper level with double skylights highlight a primary retreat that includes custom built-in closets along with a lavish five-piece ensuite with warm finishes, double vanity, glass shower with a rain head and a custom niche. In addition to the primary there are two generous sized bedrooms with custom built-in closets and ample natural light. The family bathroom also has warm finishes with a floating vanity, rain shower head and shower niche. On the lower level, there is direct access to the garage and a cozy recreation room with built in speaker and floating cabinetry. A convenient 3 piece bathroom in the basement allows for the opportunity to use this space as a 4th bedroom! Don't miss this rare opportunity to own a turnkey designer home in one of Torontos most desirable neighbourhoods! (id:60365)
128 Harewood Avenue
Toronto, Ontario
Rare 40 x 125 Ft corner-lot in thriving Cliffcrest community walking distance of R.H. King Academy, other top-rated schools, and just minutes to the GO Station for easy commuting downtown. This renovated 3+1 bed, 2-bath home boasts a fully finished basement featuring a separate entrance and turnkey 1 bed & 1 bath suite with full kitchen, dedicated laundry ready to generate immediate rental income. Spacious main floor with bay windows, crown moulding, reno'd 4 pc bath (2024), upgraded kitchen with quartz countertops and a skylight plus a king-sized bedroom for accessibility & convenience. The mudroom opens to a private, tree lined backyard - ideal for entertaining, outdoor play area for the kids & pets. Upstairs features two generous bedrooms and a skylit laundry nook. Outside you'll find a 2storey detached garage (2015), with roughed in self-contained garden suite (equipped w/water, sewer hookup and electrical panel already in place) approximately 700 sq ft with a workshop adding serious bonus space, making it a dream come true for hobbyists, tradespeople, or anyone in need of a flexible work/storage area. Bluffers Park, the Marina, and waterfront parks & trails are just minutes away. This home truly offers the perfect blend of possibilities and convenience (id:60365)
27 - 2571 Ladyfern Crossing
Pickering, Ontario
Luxury Modern Townhouse In Desirable Duffin Heights Location! Newer Complex Surrounded By Parks & Trails, Pickering Water Pond & Pickering Golf Course! Bright Open Concept Layout With California Shutters Thru/Out, 2 Bedrooms, 3 Baths (1 powder room), Access To Garage From Home. Nice Sized Garage & 1 Driveway Parking. Laundry In Upper Level. Near 401/407/412 & GO - Lots Of Plazas Nearby! Quiet And Desirable Family-Friendly Neighbourhood (id:60365)
15 Bridgeport Drive
Toronto, Ontario
Welcome to this stunning and well-maintained detached family home located in the prestigious and family-friendly Port Union Village community - one of Toronto's most desirable lakefront neighbourhoods. Just minutes from Lake Ontario, scenic waterfront trails, parks, and Rouge Hill GO Station, this home offers the perfect blend of comfort, convenience, and lifestyle. This spacious residence features a bright 3-bedroom layout on the main and upper floors, complemented by a fully finished 2-bedroom basement apartment with a separate entrance, ideal for in-laws or rental income potential. With a total of 5 bathrooms, this home provides plenty of space for growing families and guests. Step inside to discover an inviting open-concept living and dining area filled with natural light, gleaming hardwood floors, and a warm, welcoming atmosphere. The modern kitchen is equipped with stainless steel appliances, ample cabinetry, The basement apartment features two additional bedrooms, two bathrooms, a full kitchen, and private laundry, with a separate entrance that provides excellent privacy and flexibility - perfect for multi-generational living or an additional income stream. Outside, enjoy a beautifully kept front and backyard, private driveway parking, and an attached garage for added convenience. Located close to Port Union Waterfront Park, excellent schools, shopping, restaurants, and easy access to Highway 401, this home offers everything your family needs - in one of Toronto's most peaceful and scenic lakefront communities. Don't miss your opportunity to call 15 Bridgeport Dr home - a truly special property combining modern living, functionality, and a prime location near the lake! (id:60365)
38 Sparkhall Avenue
Toronto, Ontario
Discover true modern living in this extensively renovated, fully permitted top to bottom. A 2 1/2 storey semi-detached home, 4+1 bed, 5-washroom in prime Riverdale neighborhood ! The home boasts a seamless open concept design, the main floor captivates with its custom kitchen featuring a sleek island, quartz counter top, and back splash. Enhanced by engineered hardwood flooring throughout, the residence radiates both style and functionality, with rear laneway DETACHED GARAGE. The legal finished basement unit, complete with a kitchen, bedroom, laundry and washroom, extends the living space, providing an ideal setting for recreation. With a main floor walkout to a new backyard deck holding the barbecue gas line, indoor and outdoor living is seamlessly blended. Moreover, this home further elevates its appeal with a main floor powder room, See attached feature sheet....MUST SEE! (id:60365)
5 - 122 Glen Manor Drive
Toronto, Ontario
A Condo Townhouse That Truly Feels Like A House! Totally Gutted (2018) And Opened Up Featuring A Large Modern Kitchen With Granite Counters & Waterfall Island. Glass Railings Lead To 2nd Floor With Three Skylights! Dining Room Overlooks Living Room With Wood Fireplace, Balcony, And Views South To The Lake! Heated Floors In Both Baths - Master Ensuite Is Out Of A Magazine! Private Terrace For Entertaining. Too Many Upgrades To List. Parking And Locker! (When I opened the door to 5-122 Glen Manor I knew instantly that this was home. It's fully renovated, with an amazing kitchen and wait till you see the master ensuite. I have entertained here and it is such a comfortable environment because of the open concept. The neighbours are wonderful and always look out for me. However, as life goes on, I am starting on my next adventure. Whoever buys the property I hope that you love it and enjoy it as much as I have. Best Wishes, Michele) (id:60365)
84 Tallships Drive
Whitby, Ontario
Fantastic Home In High Demand Whitby Shores! 4 Spacious Bedrooms , Huge Primary Bedroom With Separate Glass Shower And Soaker Tub! Nine Foot Ceiling On Main Floor! Open Concept Floor Plan With Entertainment Style Kitchen With Quartz Counters and Pantry! Gorgeous Finished Basement With Pot Lights and Built-in Speakers! Plenty Of Room For The Family! Spacious Family Room with Gas Fireplace! Walk-out to fully fenced yard with patio. Bright Family Size Breakfast area! Storage areas. Roof Re-Shingled In 2017! Furnace 2015 New Insulated Garage Doors! Gas Line for BBQ. Freshly Painted. 4 Car parking on Driveway! Exterior Soffit lights!: Steps To Public School, Lake, Trails, Shopping Centre, Marina, Sports Complex. (id:60365)
103 - 1751 Victoria Park Avenue
Toronto, Ontario
Enjoy generous living space in this well-maintained, boutique-sized walk-up. This large one-bedroom unit features bright, open rooms and a thoughtfully designed kitchen with a double sink, stainless steel appliances (built-in microwave, fridge, stove, and dishwasher), tile backsplash, and ample cabinet storage. Located within walking distance of the Golden Mile shopping district, parks, schools, and a wide selection of restaurants. Convenient access to TTC transit (bus stop right at your doorstep) and just minutes from the DVP. Additional features include coin-operated laundry facilities in the building. One parking space is available for $100/month. (id:60365)
16 Candler Court
Clarington, Ontario
Welcome to your dream home! This immaculate and modern 3+1 bedroom, 3 washroom detached residence offers everything a family could desire-set in a safe, quiet, family-oriented neighbourhood. Step inside to discover an expansive layout that maximizes comfort, featuring a fully finished basement with an extra bedroom and dedicated office-perfect for growing families and those who work from home.Experience the ultimate in smart living with a programmable thermostat and a state-of-the-art smart garage door opener, both easily controlled from your phone. The comprehensive security camera system, accessible remotely, provides unmatched peace of mind for you and your loved ones.Enjoy stunning upgrades throughout: a renovated, chef-inspired kitchen, elegant new flooring in the living room and washrooms, and energy-efficient pot lights illuminating both the main floor and basement. The bright, inviting interior makes the entire home feel fresh and welcoming.Commuters will be thrilled by the unbeatable location, just minutes away from HWY 401 and the GO station-making every journey quick and convenient. Step outside to your private backyard oasis, perfect for relaxing, entertaining, and creating lasting memories with family and friends.This is a rare opportunity to own a beautifully upgraded, move-in ready home with modern amenities, advanced security, and exceptional access to all the essentials. Don't miss your chance-discover carefree, elevated living today! (id:60365)

