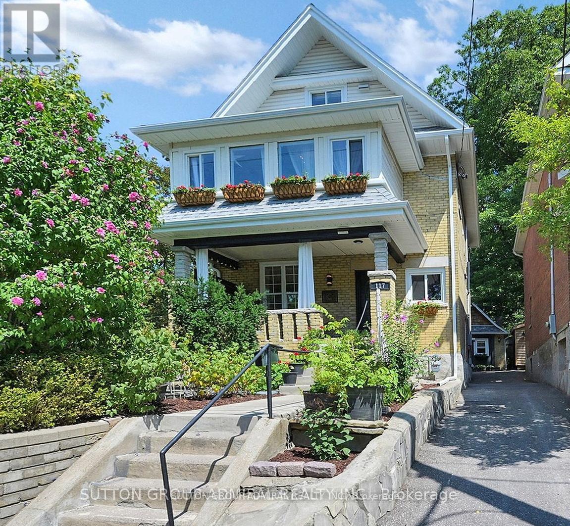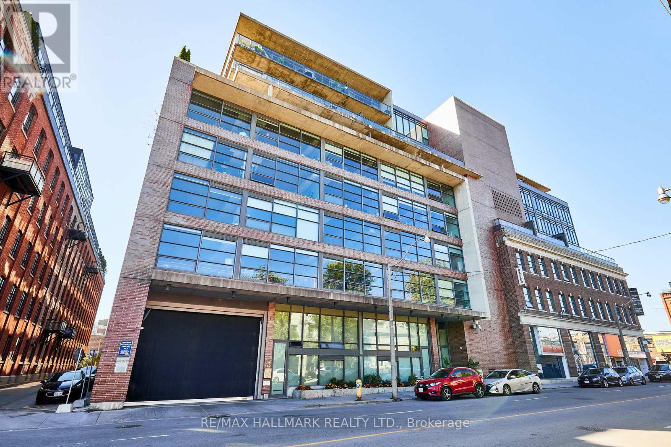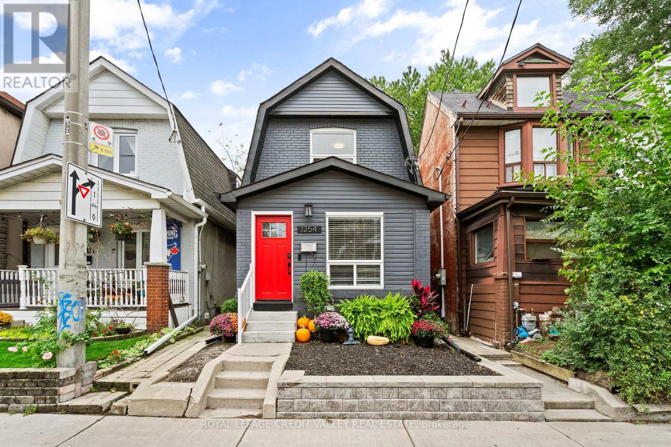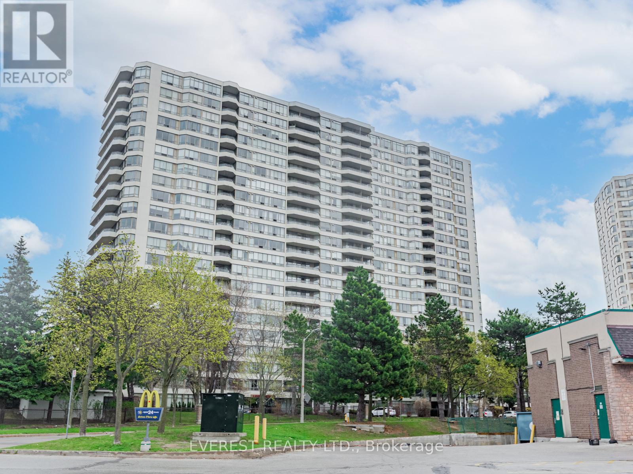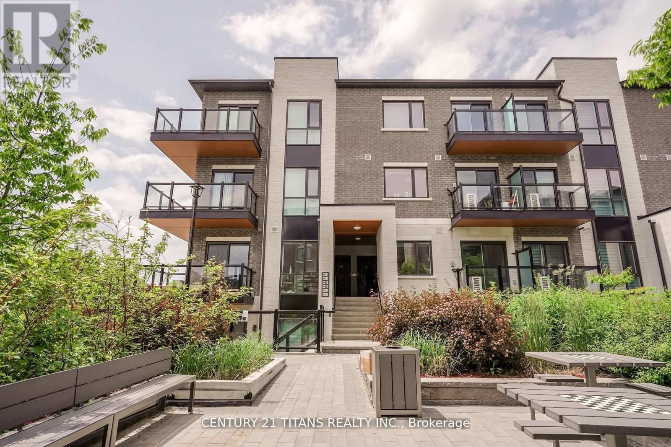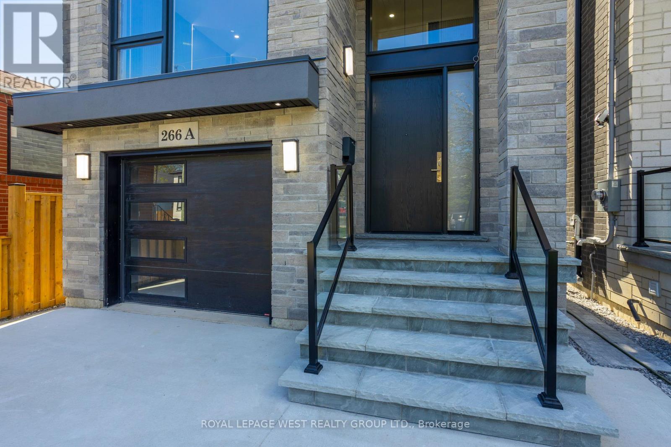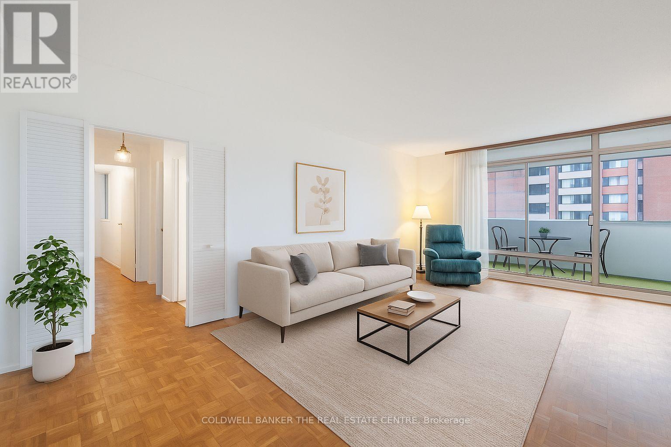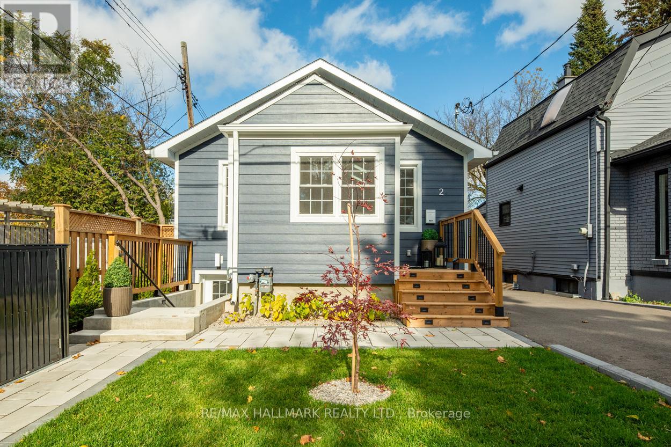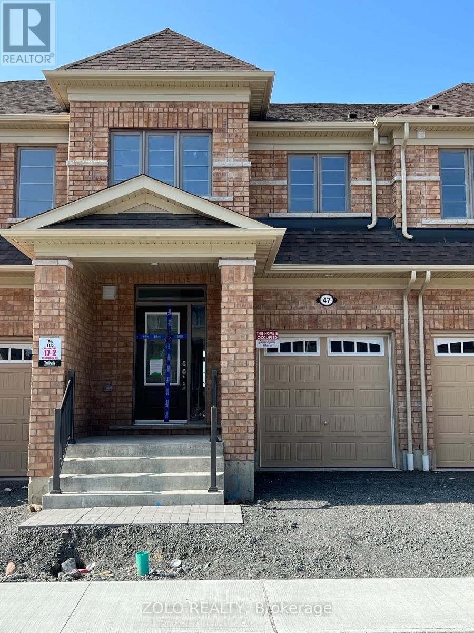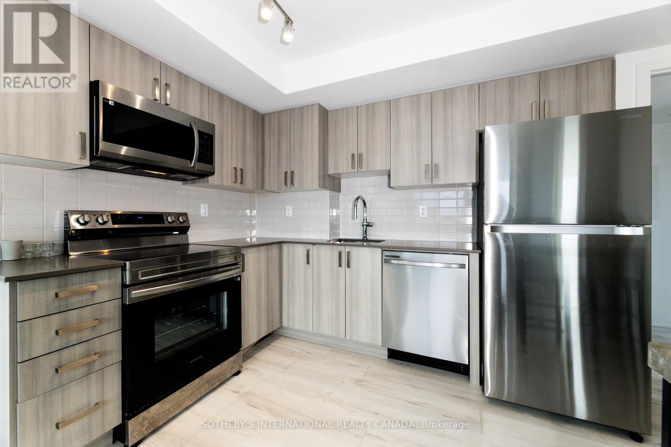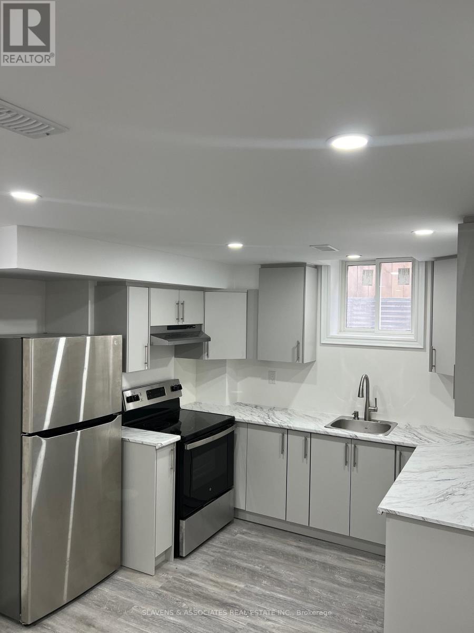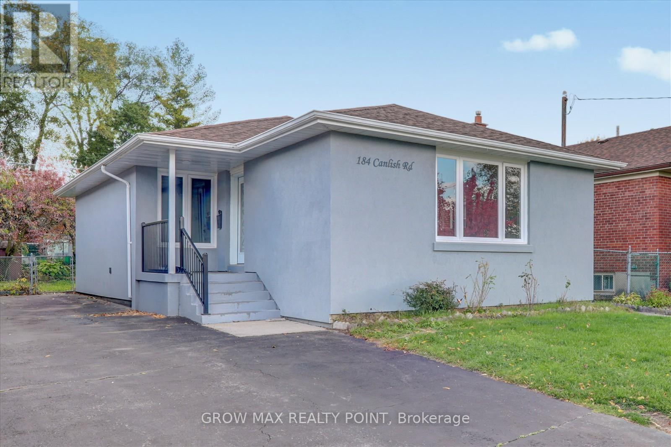117 Bellhaven Road
Toronto, Ontario
Generating a strong 6.0+% cap rate, this solid well-cared-for triplex is ideal for investors or owner-occupiers seeking turn-key income with a comfortable lifestyle. This is a rare opportunity to set market rents - the main floor unit (currently owner-occupied) can be rented or lived in; the 2nd floor unit has reliable high-quality tenants paying market rent plus all utilities; the 3rd floor unit is currently vacant. Potential exists for a 4th unit in the basement (separate entrance) to further increase income. The home has a distinct character with decorative beams, wainscotting, feature walls, greenery, fruit trees, and berry bushes. The main floor is a 3-bedroom unit with a stunning private backyard. The 2nd floor unit is a 2-bedroom with an extra-large light-filled kitchen and front garden sitting area. Unit 3 is a 2-bedroom two-level unit with an extra-large private terrace that feels like a treehouse in Muskoka. The basement has a separate entrance, large room, and an extra-large bathroom - potential bachelor unit. The large detached garage/studio offers conversion potential for rental, workshop, or creative space. All units have en-suite laundry and dishwashers, with a shared storage shed. Prime location in Toronto's Upper Beaches area, with excellent transit, strong rental demand, and a welcoming community feel. Easy direct streetcar access to downtown for work and fun, yet far enough to enjoy tranquility among mature trees. Woodbine and Coxwell subway stations are within walking distance. Queen Street, Woodbine Beach, and the boardwalk are nearby. Walk to grocery stores, parks, gyms, cafes, banks, dog park, restaurants, and schools. Financials and capital expenditures info available upon request. A rare and exceptional income property. (id:60365)
211 - 90 Broadview Avenue
Toronto, Ontario
Welcome to 90 Broadview Avenue - Located in a highly sought after loft-style residence in South Riverdale. This newly renovated 2 bedroom, 2 bathroom offers an airy open-concept layout with soaring ceilings and multiple patio doors that flood the space with natural light. Enjoy the chefs kitchen, beautiful engineered hardwood flooring, modernized bathrooms, and over 750 sq. ft. of terrace space - ideal for entertaining or unwinding outdoors. Steps away from cafes, restaurants, and nightlife, with the TTC and Ontario line just outside your door, plus quick access to the DVP & Gardiner Expressway. Urban living at it's finest in one of Toronto's most desirable neighborhoods. (id:60365)
1254 Woodbine Avenue
Toronto, Ontario
Welcome home to this stunning 3 bedroom, 2 full bath home in East York! Step inside through the enclosed foyer, a practical space offering shelter from the elements and a convenient closet for coats and shoes. Beautifully and thoughtfully renovated from top to bottom, this home blends modern comfort with timeless charm. The main floor features a bright and spacious living and dining area, plus a cozy breakfast nook perfect for morning coffees. The modern kitchen is a true showstopper, featuring stainless steel appliances, quartz counter tops, stylish tile backsplash and ample storage space, ideal for both everyday cooking and entertaining. From the kitchen walk out into your private backyard oasis, designed for hosting summer BBQs or relaxing by the fire pit on those chilly nights. Upstairs you'll find 3 inviting bedrooms with laminate flooring throughout and plenty of natural light. The fully finished basement offers a versatile space for many uses, whether for a home gym, entertaining, a guest suite or simply a place to unwind. Located in a fantastic neighbourhood, this home is just steps away from cafes, shops, restaurants and public transit. Move in ready, beautifully updated and full of character, this home has it all! (id:60365)
1714 - 5 Greystone Walk Drive
Toronto, Ontario
Recently renovated amazing condo with 2 large bedrooms and Den with 2 full washrroms in Tridel-built building! Perfect for first-time buyer as a starter home or investment. High rated high school as home school Maintenance fees include all utilities! Functional layout with new laminate flooring and freshly painted . Upg.raded modern kitchen with quartz counter. Open concept living/dining a nice and cosy balcony facing the entire Toronto city and a clear view of the CN Tower from the balcony. Absolutely Unobstructed view of city skyline & incredible, panoramic sunsets year round! . 1 parking space included. Great building with security at gate, indoor & outdoor pools, exercise room, large meeting room/party room, visitor parking, squash/racquetball courts, saunas, rooftop deck and garden, and more. Extremely convenient location: steps to super market, park & public transit. Common areas currently undergoing upgrades! (id:60365)
C311 - 60 Morecambe Gate
Toronto, Ontario
Bright & Spacious condo townhouse with all premium upgrades and lots of natural light. Conveniently located near major High ways (404, 401 & 407 ). Steps to Bus stops, school, park, community center (id:60365)
266a Kennedy Road
Toronto, Ontario
Welcome to 266A Kennedy Rd, Scarborough a designer new build that blends style, comfort, and quality craftsmanship. Warm hardwood floors flow throughout sun-filled living and formal spaces, with an inviting and elegant atmosphere. Accented walls and a sleek built-in continental fireplace add depth and character, while carefully chosen lighting brings a modern, ambient glow to every room. At the heart of the home, a beautifully appointed kitchen showcases high-end Samsung appliances the perfect balance of function and sophistication for everyday living or entertaining. Ideally located in a vibrant neighbourhood just minutes from the waterfront and beach, schools, parks, groceries, coffee shops, and shopping all close by. Transit is just steps from your door. Garden Suite Permit Included a rare opportunity for homeowners or savvy investors to add even more value. (id:60365)
Ph 15 - 1 Massey Square
Toronto, Ontario
MUST SEE IN PERSON - Penthouse Corner Unit with Open Concept Design! Experience this bright and spacious 2 bedroom condo featuring breathtaking views of Taylor Creek Conservation Area. Perfect for Investors or Home Buyers, this unit combines value, convenience, and comfort. Prime Location: Just steps from Victoria Park Subway Station, with direct covered bridge access for year round convenience. Enjoy easy walking distance to parks, schools, and local shops. A pharmacy, clinic, and corner store are right by the building, while Shoppers World Plaza-featuring Metro, Shoppers Drug Mart, Staples, Dollarama, and more-is only a 10 minute walk away. This condo offers more than a home it's a lifestyle of ease, value, and connection. Some photos have been virtually staged. (id:60365)
Main Floor - 2 Freeman Street
Toronto, Ontario
Nestled in the enchanting Birch Cliff Village, this stunning home beautifully blends timeless charm with modern touches. Recently and meticulously renovated, it boasts a thoughtfully designed layout featuring two spacious bedrooms with vaulted ceilings, vinyl flooring, and skylights that provide all-day sunlight, offering both comfort and versatility. This makes it ideal for families or hosting guests. The stylish 4-piece bathroom showcases contemporary fixtures and elegant finishes, offering a relaxing spa-like retreat. Adding to the appeal, the property includes the convenience of private parking, ensuring both security and ease of access. Step outside into your own tranquil backyard sanctuary, where lush greenery and possibly a well-maintained garden create an idyllic setting perfect for unwinding after a long day or hosting delightful outdoor gatherings with friends and family. This exceptional home truly embodies the essence of peaceful living while keeping you just moments away from the vibrant local amenities that Birch Cliff has to offer, including charming shops, parks, schools, transit, and scenic views of Lake Ontario. It's not just a house; it's a serene retreat waiting to welcome you home. The Tenant is responsible for the cost of heat and hydro. The Landlord will be responsible for water/waste, landscaping, and snow removal. The home comes with an EV Charger. (id:60365)
47 Bayardo Drive
Oshawa, Ontario
Like new 3 bedroom townhome in Oshawa. Move in Anytime to this Upgraded home with quartz countertops, S/S appliances, and breakfast bar. Open concept living/dining/kitchen, 2pc bath on main floor. 3 modest-sized bedrooms, primary Bedroom with 3pc ensuite & walk-in closet. 2nd-floor laundry. Built-in garage & basement storage. Ideal location. Tenant pays utilities. Don't miss this opportunity! Book a showing today! Note pictures are from 2023 (id:60365)
303 - 1435 Celebration Drive
Pickering, Ontario
Welcome to his stunning 2 bed + den, 2-bath southwest corner suite at Universal City 3 - Pickering's hottest new address! It offers 861 sq ft of sun-filled living space plus a massive 278 sq ft wrap-around balcony - that's 1,139 sq ft total! Enjoy floor-to-ceiling windows, stylish upgrades, and an open-concept layout that seamlessly blends indoor-outdoor living. Includes parking and locker in a brand-new building with premium amenities: fitness centre, party lounge, rooftop terrace, pool, and 24-hr concierge. Steps to Pickering GO, Pickering Town Centre, restaurants, parks, and the waterfront - everything you need right at your doorstep. An unbeatable below-$600K dream deal offering luxury, lifestyle, and incredible value in one perfect package! All furniture included as well! (id:60365)
Bsmt - 16 Wilsongary Circle
Ajax, Ontario
Welcome to 16 Wilsongary Circle, where modern living meets unparalleled comfort. This newly renovated basement apartment boasts a private entrance, offering the perfect blend of convenience and privacy. The bright and spacious layout featuring one bedroom and a large den, is ideal for a home office, guest room, or additional living space. You'll appreciate the modern amenities, including in-suite laundry facilities with brand-new appliances, eliminating the need for trips to the laundromat. The kitchen is spacious with sleek stainless steel appliances, elegant countertops, and ample cabinetry for all your storage needs. Nestled in a tranquil neighbourhood, this apartment is just a short distance from parks, shopping, and public transit, making it the perfect location for professionals or couples seeking a stylish and comfortable living space. With generous storage options, you can keep your home organized and clutter-free. This move in ready gem will not last long! (id:60365)
184 Canlish Road N
Toronto, Ontario
Welcome to 184 Canlish Rd. A Turnkey Investment & Family Home in Desirable Dorset Park ! This beautifully renovated, well maintained detached bungalow offers incredible versatility with 3+3 bedrooms, 1+1 kitchens, and a separate entrance; perfect for extended families or rental income. Enjoy confirmed rental earnings of $2,800/month, making this a smart buy whether you're a first time homebuyer or a seasoned investor. Key Features: Modern, almost new kitchen with sleek finishes, Updated windows bringing in natural light, Stylish flooring throughout, Private driveway. Family friendly Dorset Park neighborhood, Steps to parks, top rated schools, shopping & dining. Costco just 1 minute away, Easy access to Hwy 401 only 5 mins. Don't miss your chance to own this versatile gem. Ideal for living, renting, or both. (id:60365)

