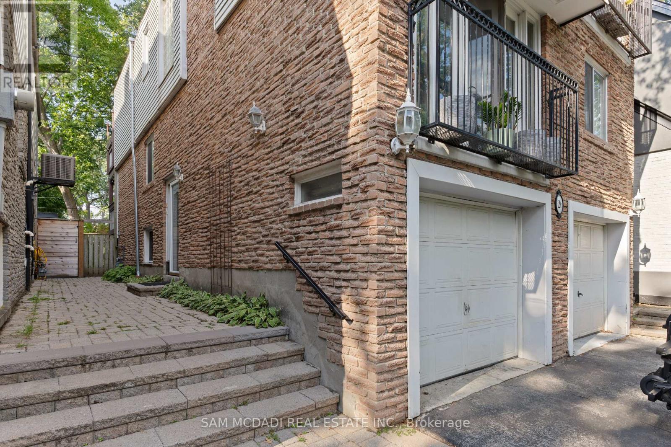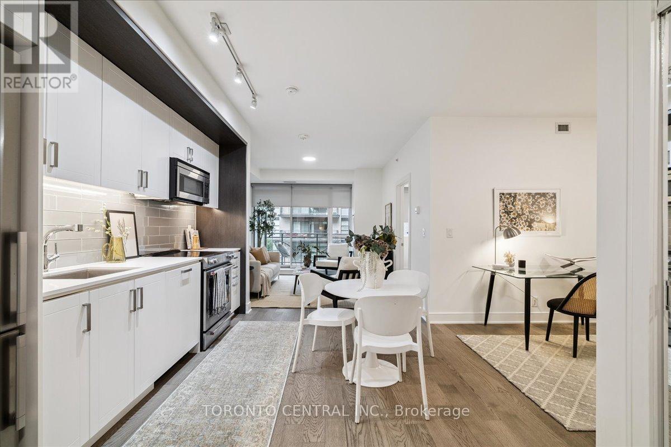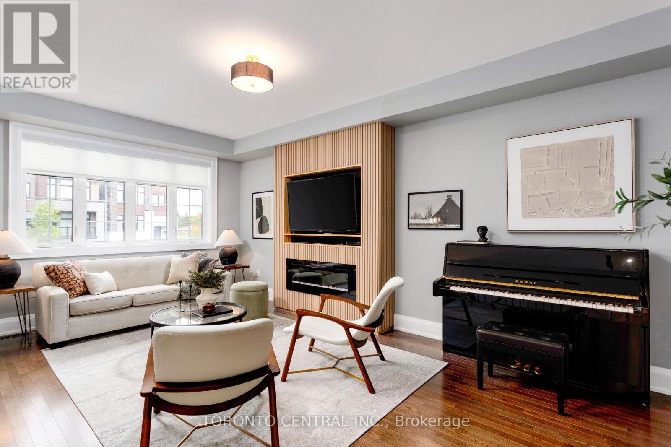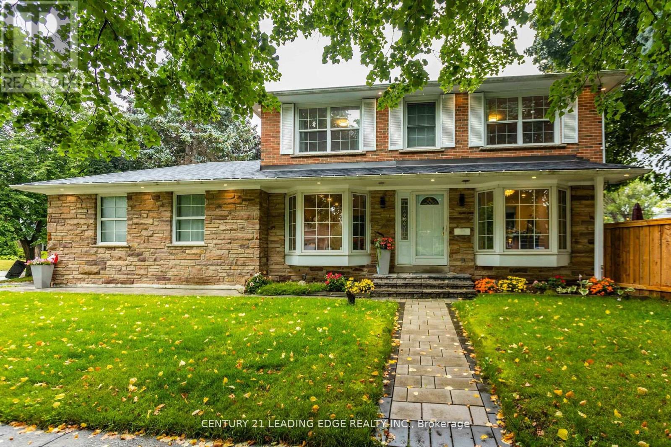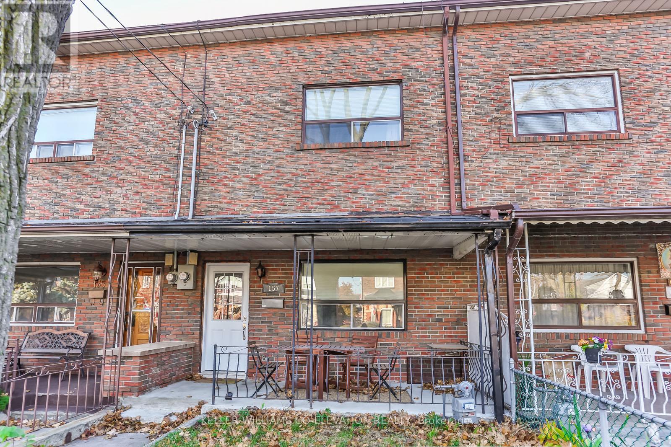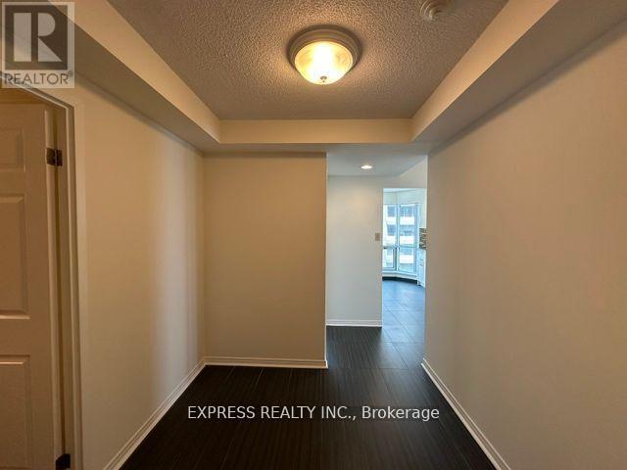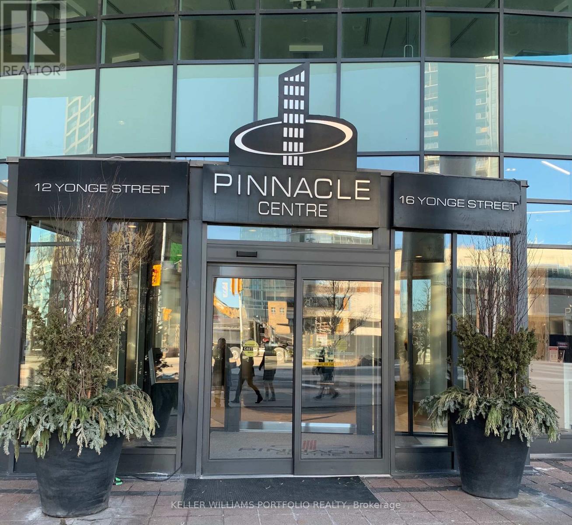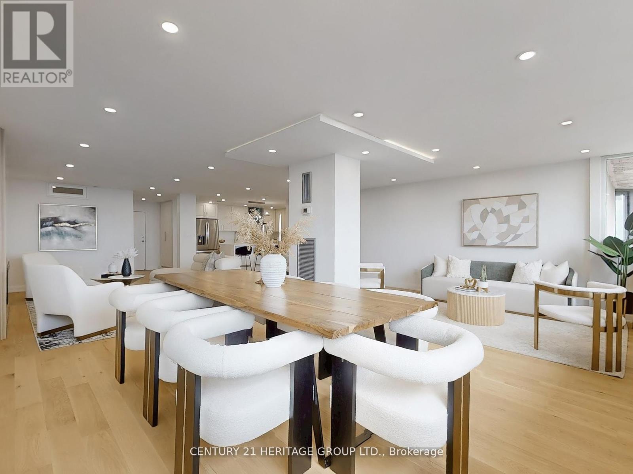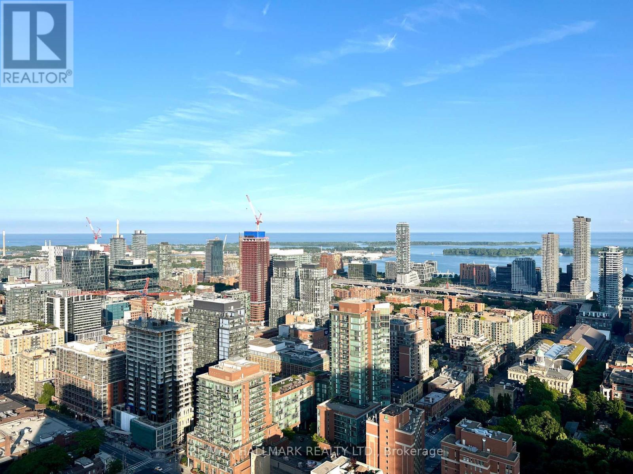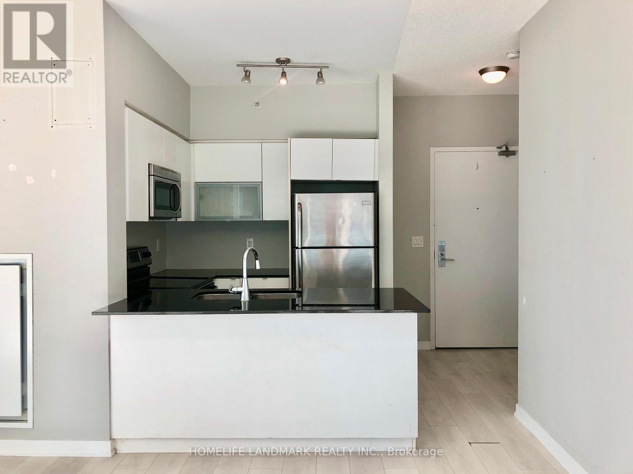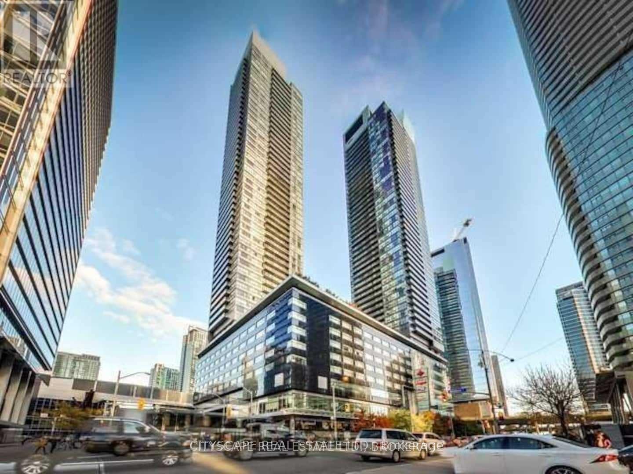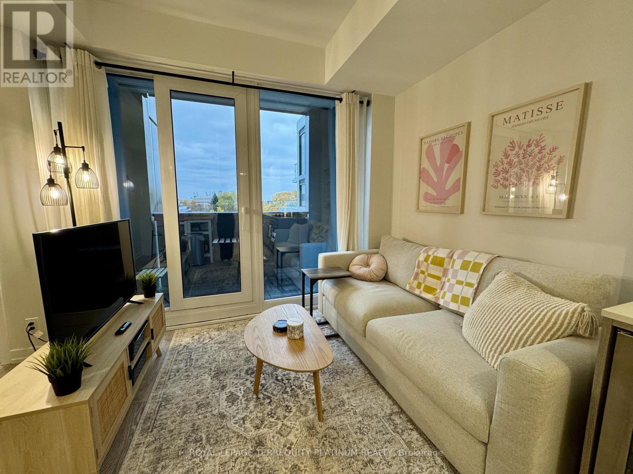26 Pine Avenue
Toronto, Ontario
Welcome to 26 Pine Avenue, a charming basement apartment nestled in the heart of The Beaches, one of Toronto's most coveted neighborhoods. This cozy unit offers unbeatable access to everything the area has to offer: just steps to the TTC with 24-hour streetcar service, boutique shopping, cafés, restaurants, and the scenic boardwalk along Lake Ontario. Enjoy a peaceful lifestyle surrounded by lush parks and tree-lined streets, with a quick and easy commute to downtown Toronto. The apartment features an open-concept layout, a fridge and stove, and shared laundry facilities. One dedicated parking spot is included. Ideal for a tenant seeking comfort, convenience, and the vibrant energy of beachside living. Don't miss this opportunity to lease in one of the city's most desirable communities. (id:60365)
237 - 1575 Lakeshore Road W
Mississauga, Ontario
Rare 1 + Den "Oak Park" Floorplan at The Craftsman Condos. Discover sophisticated living in sought-after Clarkson with this impeccably designed suite. This coveted layout features no wasted space, a spacious primary bedroom that easily accommodates a king-size bed, and a massive den versatile enough for a second bedroom, dedicated office, or formal dining area. The home is finished with stunning, modern upgrades: wide-plank engineered hardwood flooring, a paneled dishwasher for a seamless look, and a luxury KitchenAid range/stove. Floor-to-ceiling windows flood the open-concept living area with natural light, creating an inviting atmosphere ideal for entertaining or relaxing. Prime Clarkson Location: Steps to public transit, the lake, parks, hiking trails, schools, places of worship, and the newly opened medical centre right in front of the building. Mere minutes to Clarkson GO Station, Port Credit Village, and QEW. Nearby grocery stores, cafes, and restaurants provide everything at your doorstep.Enjoy premium amenities, including a wrap-around rooftop deck patio, fully equipped gym, concierge, party room, and guest suites. One parking space and one locker included. Perfect for first time buyers, downsizers, professionals, or investors this rare Craftsman gem offers modern luxury and unmatched convenience in one of Mississaugas most desirable communities. (id:60365)
9 Chimney Swift Court
Toronto, Ontario
Welcome to 9 Chimney Swift Court, nestled in one of Etobicoke's most sought-after communities. This beautifully upgraded 3-storey detached Minto home offers approximately 3,500 sq. ft. of refined living space, featuring 5 bedrooms and 4 bathrooms, situated on a premium 30' 118' lot. A rare and desirable offering in the neighbourhood, the home perfectly combines luxury, functionality, and thoughtful design. Step into a grand foyer with soaring 15-ft ceilings, setting the tone for the homes modern sophistication. The main level features 9-ft ceilings, hardwood floors, and a custom KitchenAid appliance package including an integrated cooktop, built-in wine fridge, and quartz countertops that extend seamlessly into a dramatic fireplace feature wall. The open-concept layout achieves a perfect balance between integrated living and well-defined spaces. Upstairs, the primary suite impresses with multiple walk-in closets and a spa-inspired ensuite complete with a soaker tub and oversized shower. Two additional bedrooms share a 3-piece bathroom, with direct access from the spacious second bedroom. Upper-level laundry adds everyday convenience. The ground level includes a large bedroom with ensuite bath, an oversized mudroom, and a bright family room with a walk-out to a private backyard patio, ideal for relaxing or entertaining. The partially finished lower level adds even more versatility, featuring a wet bar, an office/bedroom, and an additional optional bedroom, den, office, or gym perfect for guests, recreation, or work-from-home needs. Additional highlights include an HRV system, tankless water heater, and parking for 3 cars (1in the garage + 2 on the driveway). Located within the coveted St. Gregory Catholic and Rosethorn Junior School districts, this turnkey, move-in-ready home offers every modern upgrade in a premium, family-friendly neighbourhood. Don't miss this rare opportunity! (id:60365)
49 Harringay Crescent
Toronto, Ontario
Beautifully upgraded and FURNISHED 4+1 bedroom family home for lease. Spacious & bright. Hardwood flooring and pot-lights throughout. Open concept layout w/ newly-upgraded modern kitchen with quartz countertops and backsplash, stainless steel appliances. Bright eat-in kitchen and breakfast sunroom walk out to a large backyard with south exposure, new deck and professionally manicured garden with sprinklers. Finished basement with bedroom and new ensuite, perfect for guests. Only minutes to 401, cafes, clinics, restaurants, shops and schools. (id:60365)
157 Argyle Street
Toronto, Ontario
Value - in this economy? Absolutely! It may be unassuming at first glance, but this multiplex packs a punch with 3 income generating units. With over $93k in gross rental income, this property delivers cash flow and loads of upside. An unused parking space off the rear laneway? Rent it and get that extra income! The home details: The top floor unit is a 1 bedroom beauty - super high ceilings, bright windows in every room. The main floor apartment is a show stopper - 2 large bedrooms, and again with the ceiling height! Storage galore, beautiful kitchen cabinetry and a large glass door shower in the bathroom. (Did we mention a massive entry closet). Unit 1 (basement) Is another 2 bedroom apartment and comes fully furnished! Stylish decor, right down to a fully stocked kitchen which is all included in the sale price and attracts high rent and quality tenants. The location with that Little Portugal "je ne sais quoi" attracts A+ tenants and low to NO vacancy. We are talking about walking to Ossington or Queen Street West in minutes, but tucked away on a safe + quiet and charming street. Live your dream of living in the #1 neighbourhood in Toronto, or just collect those rent checks. Home is professionally managed - exterior waterproofing and sump pump are already done and the home waterline upgraded for optimal water flow. 200 AMP panel. Seriously checks. all. the. boxes. Reach out for full financials! (id:60365)
1011 - 10 Yonge Street
Toronto, Ontario
Spacious Two Split Bedrooms Unit With 2 Baths, Walk-In Closets, 2 Walk-Outs With Lake View (Approx. 1223 Sq.Ft. As Per Builder). Steps To Harbourfront, Toronto Islands, Financial & Entertainment Districts, Sports Venues, Shopping, Ttc, Gardener & More! Amenities Include: Indoor & Outdoor Pools, Sauna, Fitness Centre, Squash Courts & Party Rooms, Guest Suites, 24 Hr Concierge. No Pets, No Smoking. Single Family Residence To Comply With Building Declaration & Rules. (id:60365)
2506 - 12 Yonge Street
Toronto, Ontario
Split 2 Bedroom 2 Bath unit in prime waterfront location. Separate Living & Dining Area. Spectacular Pinnacle Centre In The Heart Of Downtown Toronto: Walk To Union Station, Scotiabank Arena, Harbour Front. Minutes To Entertainment & Financial Districts. Building amenities include: Concierge, Fitness Club, Pool, Gym, Party Rm, Tennis Courts, Media Rm & more. Hydro, heat and water included! (id:60365)
3503 - 3303 Don Mills Road
Toronto, Ontario
**A MUST SEE** Welcome to more than 1600 sqf of living space! Open Balcony corner unit, All Inclusive utilities + Internet. Prestigious Skymark 1 by Tridel. Rarely Offered N.E Corner Unit. UNOBSTRUCTED view to North, East and partially South (Airplane view). Top to bottom renovated unit, Custom Design Kitchen with Quartz Islands and Quartz Backsplash, Engineering Hardwood Floor all through, full of Natural lights and Dimmer Switch Pot lights, Outstanding Electrical fireplace, 24-hour gatehouse security, 5-star amenities including indoor & outdoor pools, tennis courts, gym, table tennis, card room, billiards, golf, study Room and meeting room. The building boasts large, beautiful gardens with a waterfall, a lounge area, and walking trails. Ample visitor parking is available as well. Walking distance To Shopping plaza, No-frills, Banks, Restaurants, next to 404/Dvp,401,407. Hospital and Seneca College. Lobby, Hallways and entrance doors will be new within the next two months. Don't miss out! (id:60365)
4607 - 88 Queen Street
Toronto, Ontario
Discover luxury living at the brand-new 88 Queen Condos, ideally located in the vibrant heart of downtown! Be the first to call this stunning 2-bedroom, 2-bathroom unit home, featuring bright, south-facing views of the lake. Enjoy a spacious layout with a large balcony, stainless steel and integrated appliances, quartz countertops, and laminate floors throughout. The open-concept design is perfect for modern living.Step outside and experience the ultimate in convenience-just steps to the TTC/Subway, shopping, dining, the Eaton Centre, U of T, TMU, George Brown, hospitals, the financial district, and more. Take advantage of exceptional amenities, including a theatre, dedicated workspaces, yoga area, gym, jacuzzi, party room, outdoor infinity pool, and fireplace with a BBQ area. ** Curtains will be installed **Upgraded high speed internet included** (id:60365)
1812 - 150 East Liberty Street
Toronto, Ontario
2 Storey Loft In The Heart Of Liberty Village. This One Plus Den Loft Has 18'6" Ceiling. Floor To Ceiling Windows With Custom Window Coverings. 2 Washrooms. Laminate Floors Thru-Out, Granite Counter-Top In Kitchen, Large Balcony. 830 Sq Ft + Balcony. NO SMOKING and NO PETS. Parking and Locker Included. (id:60365)
3110 - 55 Bremner Boulevard
Toronto, Ontario
Maple Leaf Square Luxury Condo-Spectacular Corner Suite W/Stunning Lake View! Undrground Prking,24Hr Concierge,In-Suite Laundry, Large Balcony Over 800+ Sqft. Building Amenities On 9-10 Floor-Modern Gym Facilities, Indoor/Outdoor Pools, Sauna, Hottub. Great Location!Direct Access To Longos, Td Bank,Lcbo,Path.7 Min Wlk To Financial District ,2 Min Wlk To Unionstation. Fully Furnished. Parking Extra $300/Monthly. (id:60365)
605 - 2020 Bathurst Street
Toronto, Ontario
Move right into this beautifully maintained, almost brand-new (1-year-old) condo! This functional 1+den layout features fresh white walls, neutral laminate flooring throughout, and a bright, modern feel. The sleek kitchen includes built-in stainless steel appliances (plus a bar fridge!) and opens into a functional living and dining area - perfectly designed for both relaxing and entertaining. The pull-out sofa and kitchen island can stay if you love how they complement and maximize the space! Enjoy a spacious den with sliding glass doors - ideal for a home office or guest room. The large modern bathroom features a walk-in shower with both rainfall and handheld shower heads. Every room has ceiling light fixtures, and the bedroom is a comfortable size with a full closet - the perfect place to unwind and recharge. Step out from the living room onto your private balcony and take in the beautiful south-facing CN Tower and skyline views. This stylish building offers fantastic amenities including indoor and outdoor gyms, coworking spaces, a rooftop deck with BBQs, guest suites, and 24/7 concierge. One parking spot and one locker on P1 are included for your convenience, along with Bell internet! Eglinton LRT (opening soon!) has direct access, but while we wait for that to open, it's just a 10-minute walk to Line 1 Subway. Easy access to Allen Road and the 401, plus great restaurants, coffee shops, grocery stores, Yorkdale Mall and the beautiful homes of Forest Hill nearby. Flexible move-in date available! (id:60365)

