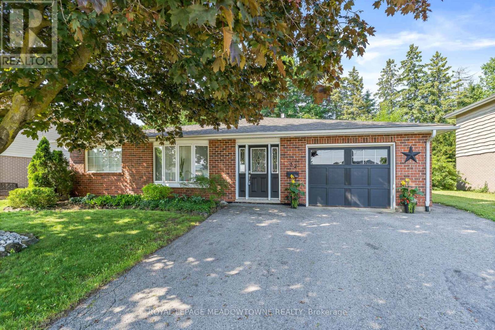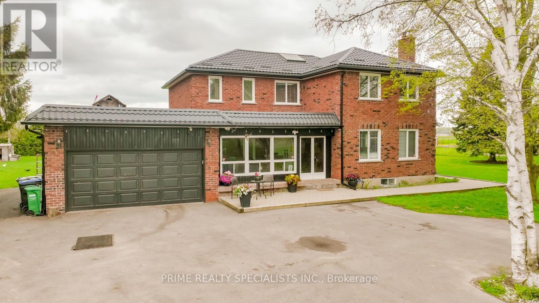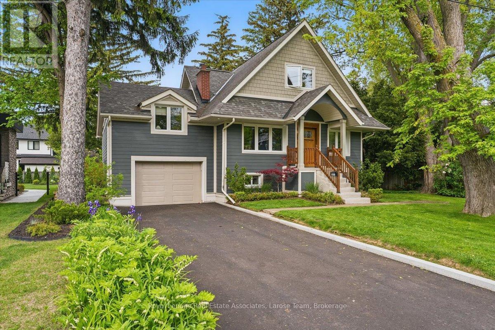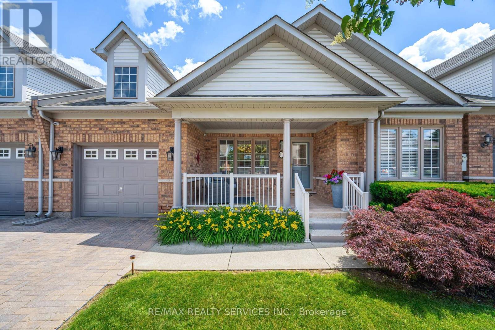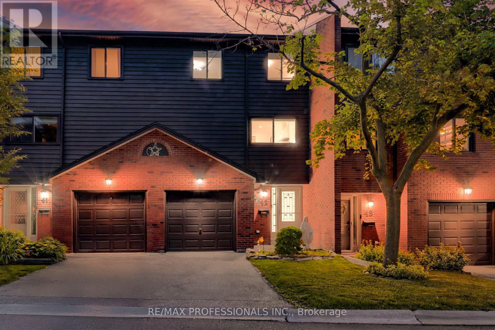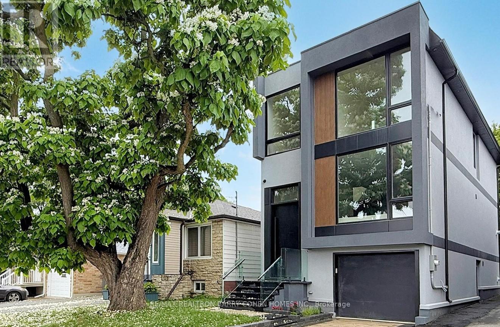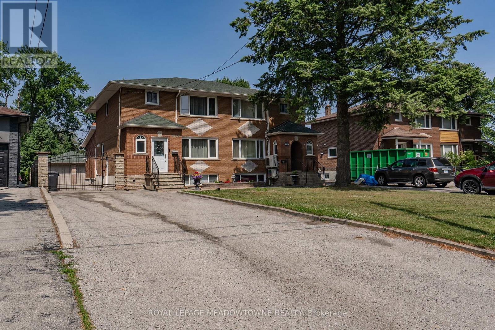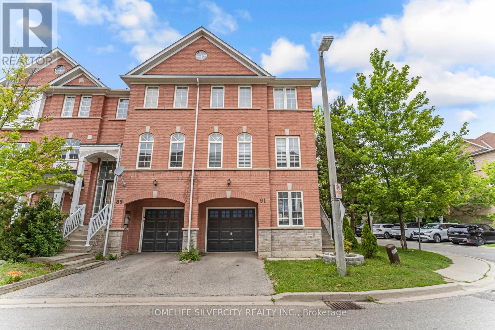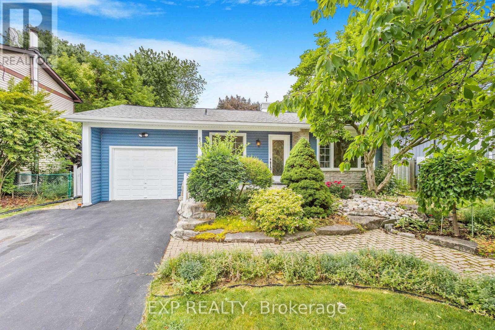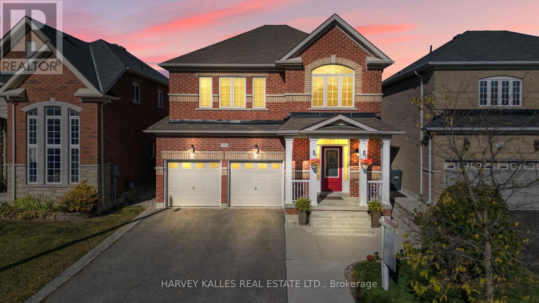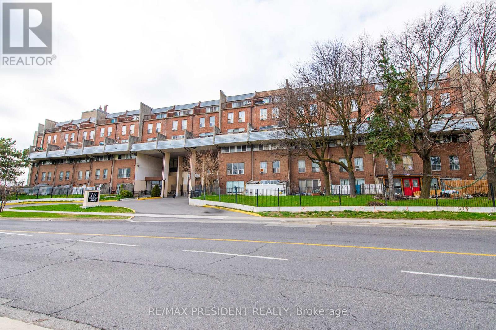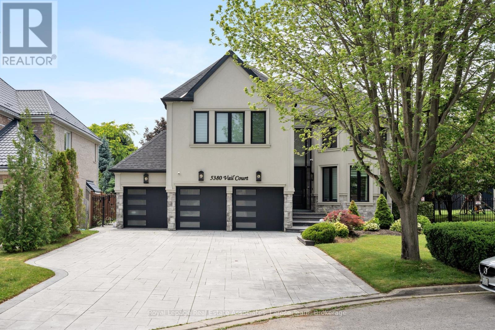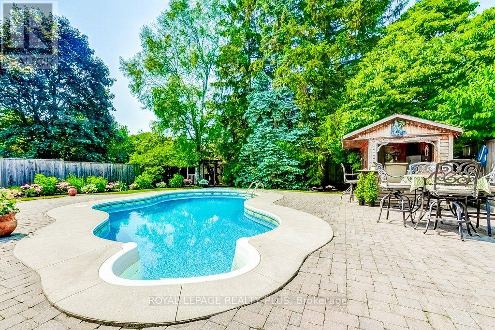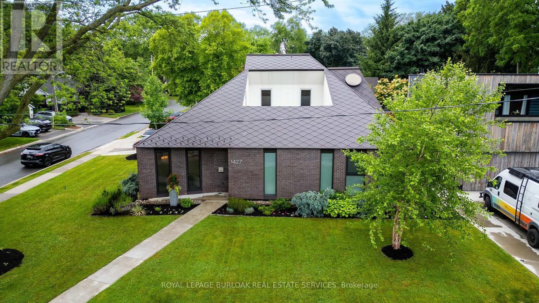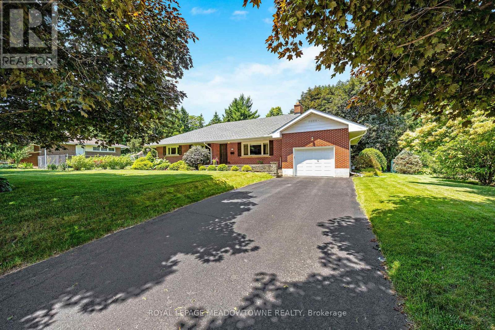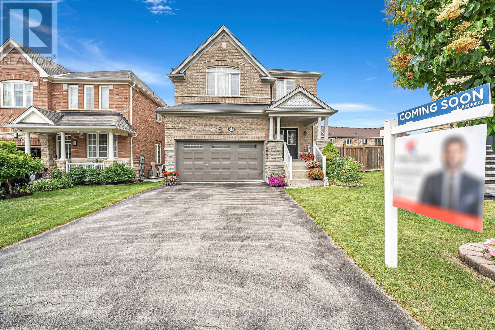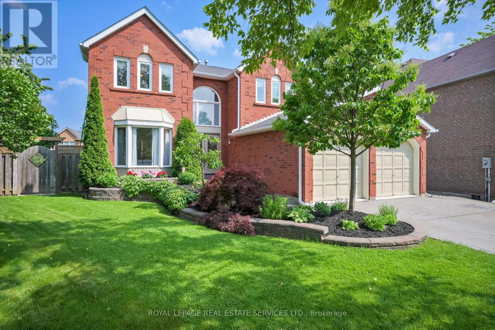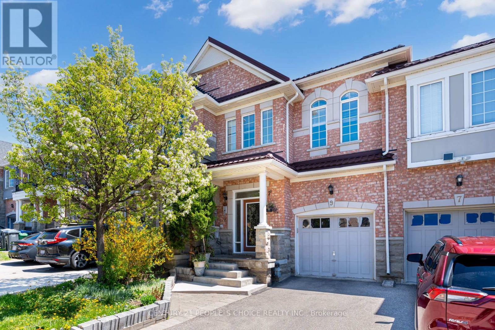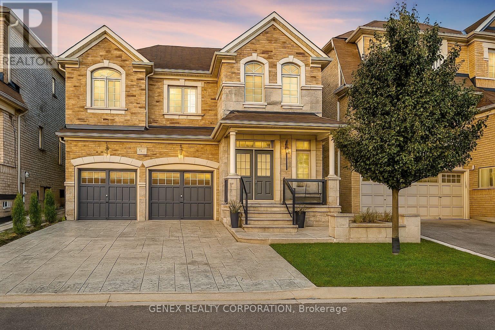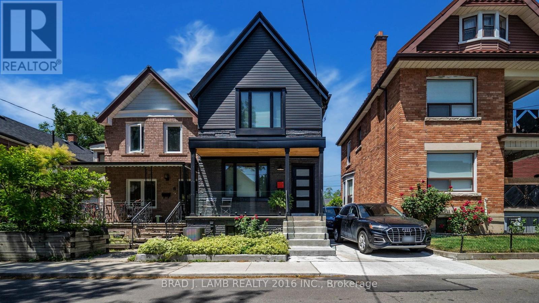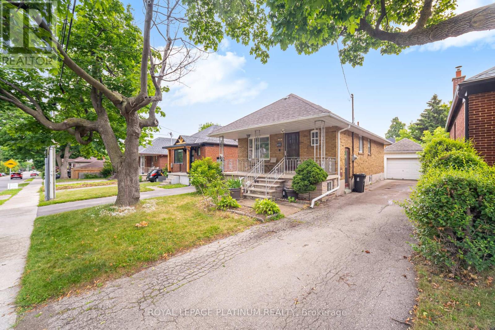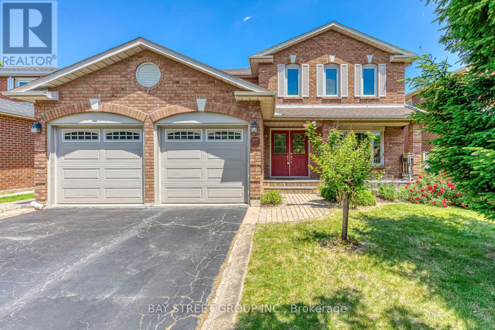6983 Hickling Crescent
Mississauga, Ontario
Amazing Opportunity To Own Beautiful 3 + 1 Bedroom Detached Home With 1 Bedroom Finished Basement With Separate Entrance On Pie Shape Lot In One Of The Demanding Neighborhood Close To Meadowvale Town Centre In Mississauga, This House Offer Combined Living/Dining Room With Pot Lights, Upgraded Gourmet Kitchen With High End Cabinets With S/S Appliances, Under Cabinet Lights With W/O To Big Size Deck With Gazebo To Fully Fenced Backyard To Entertain Big Gathering, Second Floor Offers Master Bedroom With Closet & 4 Pc Upgraded Ensuite, The Other Two Good Size Bedroom With Closet & Windows, Separate Laundry Main Floor,1 Bedroom Finished Basement With New Flooring With Kitchen, Pot Lights, New Big Window Installed, Separate Entrance & Shared Laundry In Basement, Freshly Painted, New Flooring Main Floor & Driveway Can Park 3 Cars Without Disturbing Each Other Plus A Garage, This Home Is Conveniently Located Minutes Between Both Highway 401 & 403, Meadowvale Town Center, Close To Schools, Parks, Shops, Restaurants And Transit All Within Minutes Of Your Front Door, Ac & Roof (2023). Some Picture Virtually Staged, Driveway Will Be Sealed By Seller Before The Closing. (id:60365)
37 Native Landing
Brampton, Ontario
Welcome to 37 Native Landing a beautifully upgraded semi-detached home in sought-after Fletchers Creek Village, set on a rare 147 ft deep lot! Close to Cassie Campbell Rec Centre, schools, and Mount Pleasant GO Station. This home boasts a true backyard retreat with an interlocked patio and gazebo, perfect for relaxing or entertaining. Inside, you'll find a bright open-concept layout with abundant pot lights, no carpet throughout, and a cozy fireplace to tie it all together. The modern kitchen boasts quartz countertops and stainless steel appliances. The basement features a legal separate entrance with its own laundry, ideal for extended family or rental potential. Move-in ready and packed with upgrades! High-quality attic insulation (2025). New vinyl flooring in the basement (2025), new Lennox air conditioner (2025). (id:60365)
1139 Farmstead Drive
Milton, Ontario
An Absolutely Gem Mattamy Built Detached with almost 2,800 square feet of living space With A Legal Finished Look Out In Law-Suite Basement and Separate Side Entrance Situated In The Heart Of Milton **This Stunning 4 +2 Bedroom + 4 Bath Featuring 2 Bedroom in the Basement ~$$ Spent In Lots of Fine Upgrades**Front Expensive Stone Interlocking for Extra Parking Space**Upgraded Light Fixtures & amp; hardwood Floors & Pot Lights Thru-out , Custom Deck Including Pergola In The Backyard *All Brick Exterior Comes W/ Juliet Balcony *Versatile Space of the Den that can be used for Office or Can turn into another Bedroom *A very Functional & Open Concept Layout*Separate living and Family Rooms Offering Pot Lights & Gas Fire Place W/ Lots of windows For Natural Sun light to Seep Through* Well Kept Upgraded White Kitchen W/ Custom Granite Countertops, Tall Shaker Cabinets for Extra Storage, Backsplash & amp; Built-in Stainless Steel Appliances , Center Island W/ Extended Bar for Dine-in * Eat-in-kitchen Space W/ Walk-Out To A Sun Deck Boasting Massive Pergola to Enjoy Outdoors **H/W staircase takes you To 2nd Level that is Hosting A Primary Bedroom With A Huge Walk-In Closet & 4pc Ensuite Boasting Granite countertop and frameless shower* 3 Other Generous Size Bedrooms W/ their Own Closet Space And Shares Another 4pc Ensuite **2nd Floor Laundry For your Convenience.* Must See property, book the showing today! (id:60365)
32 Joycelyn Crescent
Halton Hills, Ontario
Welcome to 32 Joycelyn Cres. Not your average backsplit in so many ways. Enter into the spacious foyer with large closet & French Doors that bring you into the fabulous open concept main floor living/dining/kitchen space. Smooth ceilings, crown moulding, various lighting make for an inviting living entertaining space. Kitchen offers vaulted ceiling, skylight, stainless steel appliances. Adjacent is the cozy dining area with gas fireplace. Upper level boasts, 3 piece bathroom with walk in glass shower, three bedrooms all with ceiling fans & good size closets. Primary bedroom with step down into inviting 4 season sunroom, offers gas fireplace, windows all around & walkout to the fabulous outdoor garden space. Lower level is an inviting family space with pot lights & wainscotting, additional 3 piece bathroom, laundry room along with loads of crawlspace storage. Let's talk about the amazing 2 car tandem garage with its own furnace & 100 amp panel, rear overhead door to back parking pad. (id:60365)
17979 St Andrews Road
Caledon, Ontario
Charming Country Retreat on a Pristine 1-Acre Lot Near Caledon East. Welcome to this beautifully maintained home nestled on a full acre of flat, usable land just minutes from Caledon East. Surrounded by rolling countryside and mature trees, this 4+1 bedroom gem offers the perfect blend of peaceful rural living and modern comfort. Step inside to discover a sun-drenched interior filled with natural light, thanks to large windows that frame picturesque views in every room. The open-concept main floor features a stylish, updated kitchen complete with gleaming quartz countertops, stainless steel appliances, and a walkout to a spacious wrap-around deck ideal for outdoor dining, entertaining, or simply enjoying your private backyard oasis. The primary suite is a true sanctuary, boasting a luxurious spa-like en-suite with a deep soaker tub, glass-enclosed stand-up shower, his-and-hers vanities, and a generous walk-in closet. Two additional bedrooms upstairs, plus a separate walk-in closet, offer ample space for family or guests. Downstairs, the finished basement provides incredible versatility. Whether used as an in-law suite, rental unit, or additional living space, it includes a large bedroom, an open-concept living/dining area, and a cozy wood-burning fireplace perfect for relaxing on cool evenings. Other highlights include a durable, low-maintenance aluminum lifetime roof and beautifully maintained grounds that offer plenty of potential for a hobby farm or custom landscaping. Located just 10 minutes from Orangeville, 20 minutes from Brampton, and under an hour from Downtown Toronto, this home combines country serenity with unbeatable convenience. With quick access to Bolton GO and Highway 410. (id:60365)
1611 Trotwood Avenue
Mississauga, Ontario
Welcome to 1611 Trotwood Avenue, a thoughtfully renovated Arts and Crafts-style home nestled in the heart of Mississauga's sought-after Mineola East neighbourhood. Situated on an exceptional 66 x 132 ft lot, this 3-bedroom, 3-bathroom residence offers beautifully appointed living space, a stunning custom pool, and timeless comfort both inside and out. Step into a bright and airy main floor featuring updated flooring, a Caesarstone kitchen with ceramic backsplash, premium KitchenAid appliances, and a gas stove- ideal for everyday living and effortless entertaining. A cozy open gas fireplace adds warmth to the living area, while large windows flood the space with natural light and showcase the homes charming architectural details. The private primary suite features a walk-in closet and an updated ensuite bath with a luxurious soaker tub. Additional bedrooms boast vaulted ceilings and custom built-in cabinetry, with all bathrooms freshly updated for modern living. The finished lower level includes a spacious family/TV room, home office or gym, full bathroom, and laundry area, with direct access to the garage via a new door and opener. Step outside to your own backyard oasis: a two-tiered wooden deck, a custom 18 x 36 inground pool with a charming cabana, and lush, manicured lawns framed by mature trees- perfect for relaxing or hosting unforgettable summer gatherings. Ideally located just minutes from Port Credit GO, the QEW, and scenic lakeside trails, this home is also steps to parks and the newly renovated Carmen Corbasson Community Centre, with top-rated schools, transit, and vibrant shopping nearby. This stunning Arts and Crafts gem is a rare offering in a beautiful, family-friendly community- the lifestyle property you've been waiting for! (id:60365)
42 Gretna Drive
Brampton, Ontario
Beautiful Detached 3-Bedroom Bungalow in Prime Central Brampton Location! Welcome to this charming and well-maintained detached bungalow, nestled in the heart of Central Brampton. This bright and spacious home features 3 generous-sized bedrooms, a functional layout, and a large lot with plenty of outdoor space perfect for families or future expansion. Located just minutes from Brampton Downtown, Brampton Innovation District GO station, major, public transit, and top-rated schools. Enjoy the convenience of nearby shopping at major grocery stores, proximity to Sheridan College and university campuses, as well as parks, libraries, and the Chris Gibson Recreation Centre. Whether you are a first-time homebuyer, investor, or downsizing, this home offers the perfect blend of location, lifestyle, and potential. Don't miss out on this incredible opportunity to own a detached home in a thriving and family-friendly neighborhood! (id:60365)
4 Dunley Crescent
Brampton, Ontario
Welcome To This Great-Gulf Built Detached Home In Prestigious Credit Valley Community. Stucco & Stone Elevation. 4+2 Bedroom. Total 5 Washrooms. 2 Bedroom Legal Finished Basement Apartment With Separate Entrance. Double Door Main Entrance. Practical Layout With Separate Living , Family & Huge Breakfast Area. Hardwood Floors On Main & Upper Hallway. Oak Stairs W Metal Pickets. Modern White Kitchen With Quartz Counters & S/S Appliances. Cozy Family Rm W Gas Fireplace. Master W 2 Closets & 5Pc Ensuite. All Bedrooms Are Of Decent Size. Basement Has 2 Bedrooms & Extra Gym/Rec Room For Owners Use With .Basement Has 1 Full & Other 2pc Washrooms W Own Ensuite Laundry. Great Rental Income From Bsmt. Whole House Newly Painted In Neutral Colors. Well Maintained Ready To Move In Property. Situated On a Quiet Crescent of All Detached Homes. House Has Concrete Curves Around . Main Floor Laundry Has Access From Kitchen To Garage. Must See Property Presented First Time For Sale By Original Owners. East Facing . Very Convenient Location Near Transit, Schools, Parks. (id:60365)
26 Bushmill Circle
Brampton, Ontario
Welcome to this stunning, move-in-ready home located in the heart of Fletchers Meadow. Offering 3 spacious bedrooms plus an additional bedroom in the finished basement and 4 baths, this property is perfect for growing families or those looking for extra space. The main floor features a spacious open-concept layout ideal for both daily living and entertaining, with hardwood flooring in the family room and pot-lights on the main floor that adds warmth and elegance. Enjoy cooking in the bright and functional kitchen that flows seamlessly into the living area. Upstairs, the spacious primary bedroom features a private 4-piece ensuite and a walk-in closet, offering a comfortable and stylish retreat. Two additional bedrooms and another full bath completes the upper level. The double car garage and huge driveway provide ample parking for multiple vehicles, while the large deck in the backyard is perfect for outdoor dining, gatherings, or relaxing in the sun. The fully finished basement adds incredible value, includes a stone accent wall with a sitting area, a generous bedroom, and a modern 3-piece washroom, offering the perfect setup for guests, in-laws, or teenagers. This home is in immaculate condition and ready for you to move in and enjoy. Located in a family-friendly neighborhood close to schools, parks, shopping, and transit, this is the one you've been waiting for. (id:60365)
11 Yorkwood Trail
Brampton, Ontario
Look No Further!! Beautifully Maintained 2 Bedroom, 2 Bathroom "Adelaide" Townhouse Bungalow Offering 1345 Sqft (Per Builder). Almost $80K In Recent Upgrades ('22). This High Demand Model Is "Move In" Ready. Fantastic Curb Appeal W/Landscaped Lot. Inviting Front Entrance W/Big Front Veranda To Enjoy (Approx. 14' x 8'). Spacious "Open Concept" Living Rm/Dining Rm W/Gleaming Laminate Flrs. Living Rm W/Gas F/P. A Gorgeous Modern Kitchen W/SS Appl's (KitchenAid), Quartz Counters, Centre Island W/Undermount Sinks, Pot Lights & Under Cabinet Lighting, Ceramic Flrs/B-Splsh & Pot Drawers. A Nice Size Breakfast Area W/Walk Out To Covered Porch & Entertainers Size Patio Area. Large Primary Bdrm W/Gleaming Laminate Flrs, Walk In Closet (w/Organizer) & 4Pc Ensuite (Soaker Tub). Good Size 2nd Bdrm (Office) W/Laminate Flrs & Murphy Bed (Negotiable). Bright Main 3Pc. Convenient Main Floor Laundry W/Garage Access. Massive Unfinished Basement W/Painted Floor & Loads Of Storage. Fantastic Resort Style Amenities: 24Hr Security At Gatehouse, 9 Hole Golf Course, Pickleball, Tennis & Lawn Bowling, Indoor Pool, Exercise Room, Saunas, Billiards, Shuffleboard, Lounge, Meeting Rooms, Hobby Rooms, An Auditorium and Banquet Facilities & More!! (id:60365)
5 Sprucewood Road
Brampton, Ontario
Welcome to 5 Sprucewood Road! This Freehold Townhome Has Been Meticulously Maintained Is Waiting For You To Call It Home. Spacious Driveway For Ample Parking. Experience Ultimate Convenience With Access From the Garage to the Lower Level as Well As The Front Yard. Dual Entrance Means You Can Enter From The Lower Level Or Main Floor! Step In From The Main Entrance To Be Greeted By A Practical Layout On the Main Level, which is an Entertainer's Paradise! Conveniently Located Powder Room On The Main Floor. Plenty Of Windows Throughout The Home Flood The Interior With Natural Light. Soaring 9 Foot Ceilings On The Main Level Which Features Pot Lights Throughout. Walkout To The Large Balcony From The Living Room Which Is The Perfect Place To Enjoy A Cup Of Coffee Or For BBQs. The Kitchen Is Super Functional, With An Island That Can Double As A Breakfast Bar, Stainless Steel Appliances, & An Eat-In Area Perfect For The Family. Solid Oak Stairs & Pickets Lead You To The Upper Level Where You Will Find A Spacious Master Bedroom, Featuring A 4 Piece Ensuite, & Walk In Closet. Secondary & Third Bedrooms Are Both Generously Sized & Have Plenty Of Closet Space. Second Full Washroom On Upper Level. This Unit Is Perfect for Both Investors Or End Users! Lower Level Features A Den Which Is Perfect For A Home Office, With The Option To Convert Into An Additional Bedroom. Rarely Offered Storage Area In The Garage. Location! Location! Location! Conveniently Situated Amongst All Amenities While Being Close to Nature. Situated In One of the Most Premium Neighbourhoods of Brampton, Just Steps to All Amenities: Grocery Stores, Banks, Restaurants, Schools, Shopping, Parks, Trails, Trinity Commons Shopping Centre, Turnberry Golf Club & Much More. Steps To Public Transit & Minutes From Highway 410. (id:60365)
10 Whitmore Court
Brampton, Ontario
Welcome to this breathtaking, fully upgraded 4 bedroom, 3.5 bath estate nestled on a quiet court with a premium 60-ft lot offering rare privacy with no direct house at back. Boasting over 5,000 sq ft of exquisitely finished living space, this luxurious home is designed for refined living and effortless entertaining.Step through a grand foyer featuring elegant round hardwood stairs with iron pickets, and be greeted by seamless hardwood flooring throughout. The main level offers expansive formal living, dining, and family room, all bathed in natural light. The chef-inspired kitchen is a dream complete with upgrades cabinets and countertops, walk-in pantry, built-in appliances, and an oversized waterfall island perfect for gatherings.Two walkout decks overlook a serene backyard oasis featuring a heated in-ground pool your own private retreat. The fully finished walkout basement is an entertainers paradise, featuring a second full kitchen, stylish bar area with built-in bar fridge, theatre room, bedroom, full bath, and cold cellar. Function meets form with a spacious laundry and mudroom, and a massive driveway with room for 5 vehicles plus a 2-car garage. Thoughtful upgrades include 200 Amp electrical service, central vacuum, EV charger, crown molding, dimmable pot lights, gas line for BBQ, and an electric fireplace. Absolutely no carpet anywhere.This is luxury, comfort, and style all in a turnkey package and a highly sought-after location. A truly exceptional place to call home. (id:60365)
42 - 4165 Fieldgate Drive
Mississauga, Ontario
Welcome home to a tastefully renovated and meticulously crafted multi-level townhome! This 3+1 Bedrooms townhome with 3 bathrooms in the sought-after Rathwood neighborhood offers exceptional quality and comfort. Every detail has been thoughtfully selected and designed with high-end finishes and modern comfort in mind. Approximately $250,000 renovation value!! Thoughtfully updated throughout, the home features engineered hardwood floors, solid wood doors, and pot lights on every level. The spacious 12-foot family room stands out, with a stunning feature wall, large windows, and transoms that let in abundant natural light. It also opens directly to the backyard, making it perfect for both relaxing and entertaining. The dining area overlooks the family room and flows into a modern kitchen that any cook would appreciate. Its equipped with high-end appliances, custom cabinetry, a large island with quartz countertops, and seating for casual meals. Inside, you'll find VOTATEC pot lights, LUTRON dimmers, designer LIGHTTECH chandeliers, solid hardwood floors, and custom closets in every room. Bathrooms feature marble countertops, smart LED mirrors, and high-end fixtures, including RUBI faucets and GERBER toilets. The spa-like ensuite and main bath include elegant book-matched tile and built-in niches. The chefs kitchen offers KitchenAid appliances, a smart Samsung fridge, marble surfaces, and a stylish custom laundry area to match. Automatic blinds and solid wood details complete this thoughtfully designed home. Located close to schools, parks, walking trails, and major highways, this home truly offers a blend of style, function, and convenience. (id:60365)
201 - 223 Webb Drive S
Mississauga, Ontario
Welcome to Unit 201 at 223 Webb Drive a rare corner suite offering spacious, modern living in the heart of Mississaugas vibrant City Centre.This beautifully maintained 2 bedroom + den, 2-bathroom condo boasts nearly 1,000 sq ft of functional living space, featuring floor-to-ceiling windows, 10-ft ceilings, and an abundance of natural light. The open-concept layout includes a generous living and dining area, perfect for entertaining, and a modern kitchen complete with granite countertops, stainless steel appliances, and a convenient breakfast bar.Step out onto your oversized private terrace one of the largest in the building ideal for outdoor dining, gardening, or simply relaxing with city views. The primary bedroom offers Features A His-And-Hers Closet And A Luxurious 5-Piece Ensuite , while the second bedroom is spacious and bright. The den provides the perfect work-from-home setup or can easily serve as a guest room or nursery.A rare and highly convenient feature of this unit is the direct access to the suite from the parking level allowing you to skip the elevator or stairs when bringing in groceries, strollers, or assisting loved ones. It's perfect for easy day-to-day living.Located in the award-winning Onyx Condominium, residents enjoy luxury amenities including a 24-hour concierge, fitness centre, yoga studio, indoor pool, rooftop terrace, Party Room With A 180-Degree Window View Of The City , guest suites, and more.Steps to Square One Shopping Centre, Sheridan College, public transit, GO Station, restaurants, parks, quick access to HWY 403/401/QEW, and Future LTR access. Don't miss this rare opportunity to own a stunning urban retreat with unmatched outdoor space and direct suite access in one of Mississauga's most desirable condo communities. (id:60365)
41 - 5659 Glen Erin Drive E
Mississauga, Ontario
Top rated John Frazer School District. Gorgeous End Unit Like A Semi, In The Heart Of Central Erin Mills. Sun Filled rooms, lots of Windows, Large Bright Kitchen W/Granite Counter Top & Walk-Out To Patio backing on to garden. Sparkling S.S. Appliances!* newer refrigerator and dishwasher. Separate Living & Dining Rooms. Spacious Master Bedroom With Sitting Area, Huge walk in closet. Finished Basement With office room, Rec room & Gas Fireplace! Walking Distance To top rated Schools John Fraser, Gonzaga, Erin Mills Town Centre, Shopping, Parks, Bus & Go Train! Minute To Hwy 403. Playground access from backyard. 5 minutes drive to Streetsville Go. Unbeatable connectivity of bus stops. Tons of Visitors parking. (id:60365)
664 Scott Boulevard
Milton, Ontario
Beautiful, Bright, Open Concept, Freehold Townhome Located On A Corner Lot In High Demand Area In Milton! Conveniently Located Just Steps Away From Schools, Parks, Sought-After Stores and Public Transit. This Home Includes A Full-Size Built-In 2Car Garage, Updated Open-Concept Kitchen With Stainless Steel Appliances, Quartz Countertop, Backsplash And Kitchen Island. This Home Features An Abundance of Natural Light, Combined Dining/Living With Hardwood Floors, Dining Room With Walk-Out To Large Private Deck Featuring Nat. Gas for BBQ. Entire Home Is Carpet-Free And Move-In Ready! (id:60365)
112 Newcastle Street
Toronto, Ontario
This Breathtaking Two-Story Home Is Perfectly Situated In A Prime Location, Offering Four Spacious Bedrooms And 4.5 Elegant Bathrooms. Designed For Luxury And Comfort, It Blends Modern Sophistication With Premium Finishes Throughout. The Bright, Open-Concept Main Floor Is Bathed In Natural Light, Accentuated By A Stunning Floor-To-Ceiling Window In The Living Area. The Sleek Kitchen Boasts A Central Island And High-End Stainless Steel Appliances, While The Inviting Family Room Adds Warmth And Charm. Ideally Located Near Top Schools, Parks, And Just A Short Drive To The Beach, This Home Also Provides Quick Access To The GO Station, Public Transit, And The Gardiner Expressway For Effortless Commuting. (id:60365)
1559 Northmount Avenue
Mississauga, Ontario
Experience spacious living in this exceptional semi-detached residence boasting a massive 35-foot-wide by 296-foot-deep lot.The property welcomes you through an elegant iron gate, leading to ample parking space at the front and a separate detached garage for convenience and security.Step into a huge backyard designed for entertaining and relaxation, featuring a custom-built garden shade, generous storage, and an oversized patio with a charming gazebo perfect for hosting family and friends. Inside, the open-concept kitchen flows seamlessly into the dining. The family room is brightened by skylights and warmed by a cozy fireplace.The main floor also offers a versatile office or bedroom with oversized windows, ideal for work or guests. Upstairs, find three well-sized bedrooms providing comfortable living space. The finished basement is a standout, complete with a recreation room, custom bar, and wood fireplace, creating an inviting atmosphere for gatherings.Additionally, the basement includes a separate living area with its own entrance, kitchen, and bathroom an excellent opportunity for potential rental income or multi-generational living.This unique home combines generous indoor and outdoor spaces with thoughtful features to accommodate your lifestyle. (id:60365)
91 Bernard Avenue
Brampton, Ontario
Very Well Maintained End Unit Townhouse Located In A Modern Family Oriented Neighborhood. Beautiful Very Spacious, Bright And Well Maintained 3+1 Bedrooms. In Highly Demanded Area, At the Back Of Sheridan College In Brampton. Corner Townhouse With Walkout Basement With Sep Entrance. Green Trail For Walk And Run. Very Large Garage With Car Parking And Lot Of Space for Extra Storage. Perfect For First Time Buyer or Investor. The extra bedroom at ground level and kitchen and bathroom in the basement making it ideal for extended family living or entertaining, perfect for growing families or hosting guests. Step inside to discover brand new kitchen cabinets, upgraded countertops in kitchens, and freshly painted that adds a modern touch to every room. Public Transit. Close to the future LRT Station at Main Street. This home offers the perfect balance of modern upgrades and everyday functionality, all in an unbeatable location. Whether you're a first-time buyer, upsizing, or investing, this property has everything you need and more. Don't miss your chance to own this beautiful Brampton home book your private showing today! Seller/Seller's agent do not Warrant the retrofit status of the basement kitchen and washroom .Located in a high-demand, family-friendly neighborhood, you're close to schools, parks, shopping, and all the best amenities the area has to offer. This home is truly a rare find don't miss out on the opportunity to experience luxurious living in a prime location! New Roof and Furnace, replaced in recently. (id:60365)
5350 Haldimand Crescent
Burlington, Ontario
Welcome to this stunning, fully renovated freehold end-unit townhome located on a quiet crescent in The Orchard-- Burlington's most desirable family-friendly neighbourhood. Just steps from top-rated schools, trails, and parks, and minutes to highways, shops, and transit, this home offers the perfect blend of comfort, convenience, and style. With nearly 2,000 sq ft of beautifully finished living space, this end unit feels more like a semi thanks to extra windows and natural light throughout. Inside, you'll find brand new flooring on every level, including high-end stain-resistant carpet on the second floor for added comfort and durability. Upstairs boasts three massive bedrooms, including a serene primary retreat with a spa-like ensuite. You'll also love the additional soundproofing between you and your attached neighbour, offering peace and quiet that's rare in townhome living. The fully finished basement includes a bedroom, large rec room, a full bathroom, and potential for a fifth bedroom or home office ideal for growing families or multi-generational living. Step outside to a newly renovated multi-level deck, perfect for entertaining or unwinding after a long day. This home checks every box space, style, and location. Just move in and enjoy! (id:60365)
653 Elliott Crescent
Milton, Ontario
**Watch Virtual Tour** Charming Bungalow in Highly Desired Dorset Park! This beautifully maintained 3+1 bedroom, 2 bathroom bungalow sits on a rare 50 x 120 ft pool-sized lot in one of Milton's most family-friendly and established neighbourhoods. The large driveway easily allows for 4 car parking, and the deep, fenced backyard with a spacious deck is ideal for entertaining guests, family BBQs, or simply unwinding outdoors. Inside, the bright kitchen features granite countertops and stainless steel appliances - perfect for everyday living. The finished basement offers even more space with a full bathroom, an additional bedroom, and room for a playroom, home office, gym, or rec area. Additionally, adjacent to the home at the rear of the garage is a spacious, heated workshop with hydro - ideal for hobbies or projects. Set on a quiet crescent in Dorset Park, you'll love the charm of this mature neighbourhood, known for its large lots, tree-lined streets, and peaceful atmosphere. With minimal through traffic, the area feels like a true retreat while still being close to top-rated schools, parks, trails, shopping, the GO Station, and major highways. Whether you're upsizing, downsizing, or planting family roots, this move-in-ready bungalow offers space, flexibility, and endless potential in a truly special location. Don't miss the opportunity to make it yours! (id:60365)
36 Boundbrook Drive
Brampton, Ontario
Welcome to this stunning, fully upgraded home with a newly fully finished basement apartment (never lived-in/ NEW, never used kitchen and appliances, with side door separate entrance) offering approximately 3,300 sq. ft. of total living space in a safe, family-friendly community! Turn-key property with a ready-to-go income producing basement apartment suite (with separate washer/dryer downstairs). Step into a bright open-concept layout featuring an impressive 18-foot foyer, modern finishes throughout, and a beautifully renovated kitchen with stainless steel appliances. With 4 spacious bedrooms upstairs plus a fully finished 1-bedroom basement with a separate entrance, this home is ideal for extended family living or generating rental income with an in-law or income suite. The primary bedroom is a true retreat, complete with a spa-inspired 5-piece ensuite and a grand entrance via double doors. Outside, enjoy a fully fenced backyard with a large private deck - perfect for relaxing or entertaining. Parking is no issue with 7 total parking spaces (2 garage spaces and 5 driveway spaces) on your double driveway. Located close to shopping centres and all essential amenities, this home offers the perfect blend of comfort, convenience, and investment potential. Minutes away from HWY 410! Pride of ownership shines throughout! (id:60365)
103 Hunter Road
Orangeville, Ontario
Welcome to 103 Hunter Road - A truly unique and versatile family home! Nestled in the picturesque and family-friendly West End of Orangeville, this exceptional 4-bedroom, 4-bathroom property offers a rare combination of modern updates, flexible living space, and natural beauty. With three separate living areas, its perfectly suited for multi-generational families, in-law accommodations, or supplementary rental income. The main floor features a stunning open-concept layout, complete with a bright, airy kitchen, a spacious living room, and a combined dining area that walks out to an elevated deck - an ideal place to relax while overlooking serene green space. This level also includes a generous family room and two large bedrooms, each equipped with their very own private 4-piece ensuite bathrooms. Continue downstairs to find a fully finished WALKOUT basement which offers two self-contained in-law suites, each with a private entrance, kitchen, living area, bedroom, and full 4-piece ensuite. Whether you're hosting extended family or seeking a mortgage helper, the possibilities here are endless. Step outside and enjoy the beautifully landscaped backyard, set on a spacious lot backing onto lush green space - offering both privacy and a peaceful, nature-filled setting. This meticulously maintained and extensively updated property is truly one of a kind. A rare opportunity to own a versatile, turnkey home that offers both comfort and endless possibilities.. Don't miss out - book your tour today! (id:60365)
5378 Tree Crest Court
Mississauga, Ontario
Welcome to 5378 Tree Crest Court, an exceptional residence tucked away on a quiet, family-friendly cul-de-sac in the heart of Mississauga. This beautifully renovated home offers 3 spacious bedrooms, 4 upgraded bathrooms, and a fully finished basement with a full bathperfect for families and entertainers alike. Over $200,000 in premium upgrades have been invested to create a luxurious yet comfortable living space. Enjoy a stamped concrete driveway and walkways surrounding the entire home, a professionally landscaped backyard ideal for relaxing or hosting, and a fully upgraded kitchen with custom cabinetry and brand-new appliances. The main floor features upgraded pot lights and elegant hardwood flooring throughout, while remote-controlled electric blinds in the kitchen and living room add both convenience and style. Additional highlights include a new A/C unit (2022), an owned tankless water heater, all bathrooms fully renovated, a basement fridge and freezer, and a custom smart address sign that illuminates at night. The home also includes a full Ring alarm system with front and rear cameras, doorbell camera, window and door sensors, and glass break sensors for added security. Located just minutes from Heartland Town Centre, top-rated schools, transit, grocery stores, banks, Shoppers Drug Mart, and places of worship, this move-in-ready home offers an unparalleled combination of style, function, and location. (id:60365)
438 Aberfoyle Court
Mississauga, Ontario
ELEGANT FAMILY RESIDENCE ON A QUIET COURT - PRIME MISSISSAUGA LOCATION. STEP INTO TIMELESS SOPHISTICATION WITH THIS STUNNING, METICULOUSLY MAINTAINED FAMILY HOME, NESTLED ON AN EXCLUSIVE AND TRANQUIL COURT IN ONE OF MISSISSAUGA'S MOST SOUGHT AFTER NEIGHBOURHOODS. FEATURING A OVERSIZED PIE-SHAPED LOT, THIS EXQUISITE PROPERTY OFFERS A HARMONIOUS BLEND OF LUXURY, FUNCTIONALITY, AND LIFESTYLE-PERFECT FOR FAMILIES WHO APPRECIATE BOTH INDOOR ELEGANCE AND EXCEPTIONAL OUTDOOR LIVING. BOASTING UNDER 2000 SQ FT OF ABOVE GROUND LIVING SPACE, THIS RESIDENCE WELCOMES YOU WITH AN EXPANSIVE OPEN CONCEPT MAIN FLOOR, THOUGHFULLY DESIGNED TO IMPRESS. AT THE HEART OF THE HOME IS A CUSTOM, CHEF-INSPIRED GOURMET KITCHEN, APPOINTED WITH PREMIUM CABINETRY, RICH GRANITE COUNTERTOPS - IDEAL FOR EVERY LIVING AND ENTERTAINING IN STYLE. BEUTIFUL HARDWOOD FLOOWING FLOWS SEAMLESSLY THROUGHOUT THE PRINCIPAL ROOMS, COMPLEMENTED BY AN ABUNDANCE OF NATURAL LIGHT THAT HIGHLIGHTS THE REFINED INTERIOR, OFFER BOTH WARMTH AND SOPHISTICATION. THE ALLURE CONTINUES OUTDOORS, WHERE A PROFESSIONALLY LANDSCAPED BACKYARD DECT AWAITS, LUSH GREENERY, AND SERENE PRIVACY CREATE THE PERFECT SETTING FOR HOSTING SUMMER GATHERINGS, WEEKEND BARBECUES, OR SIMPLY UNWINDING UNDER THE STARS. SUPERBLY LOCATED WITH UNMATCHED CONVENIENCES - JUST MINUTES FROM SQUARE ONE, MAJOR HIGHWAYS (403,401,410) AND THE MISSISSAUGA TRANSITWAY. YOU WILL ENJOY WALKING DISTANCE ACCESS TO PUBLIC TRANSIT, TOP RATED SCHOOLS. THIS IS A RARE OPPORTUNITY TO OWN A MOVE IN READY HOME IN A COVETED ENCLAVE OF MISSISSAUGA. YOU DREAM LIFESTYLE STARTS HERE - SCHEDULE YOUR PRIVATE TOUR TODAY. (id:60365)
157 - 10 Eddystone Avenue
Toronto, Ontario
Spacious and beautifully maintained 4 bedroom ,3 story townhome featuring a freshly painted interior and recently renovated kitchen and powder room. Ideal for investors or families, this home offers generous living space and functional layout. Close to schools, shopping centers, York University and with easy access to Highways 400 & 401. (id:60365)
6070 Prairie Circle
Mississauga, Ontario
AMAZING LOCATION & PRICE This stunning and spacious detached home in the desirable Lisgar community features 4 bedrooms and 3 bathrooms. The modern open-concept main floor is filled with natural light, showcasing a large living room with fireplace and a cozy family room with big windows perfect for relaxation. The updated kitchen boasts lots of storage, stainless steel appliances, and upgraded porcelain tiles. Enjoy a sunny breakfast area leading to a large walk-out deck. The house features beautiful hardwood flooring, an oak staircase, and a large primary bedroom with ensuite. This home also features an access door from the house to the full-sized double garage and is surrounded by a beautifully landscaped fenced backyard. Basement framed for an affordable finish. NEW ROOF 2024, FURNACE & A/C 2023. Enjoy easy access to trails, parks, schools, shopping, hospitals, restaurants, and the Meadowville Town Centre, along with convenient access to Highways 401, 407, 403, and Lisgar GO station. Welcome to your new home! (id:60365)
5380 Vail Court
Mississauga, Ontario
Owned since 2017, the current owners have extensively renovated the home- hundreds of thousands invested! Welcome to 5380 Vail Court, a stunning 5+1 bedroom-6 bathroom estate nestled on a serene court in the prestigious Central Erin Mills community! Experience the utmost in luxury in this spectacular executive home, complete with a 3-car garage and approximately 5100 sq.ft. of total living space. This immaculate property has been meticulously renovated with exquisite finishes and quality craftsmanship. Entertain effortlessly in the expansive open-concept main floor, boasting hand-scraped engineered hardwood and designer lighting. Cozy up by the gas fireplace or relax in the lavish great room with soaring ceilings. Step into the stunning custom Irpinia kitchen, a chefs dream with an elegant waterfall island, Sub-Zero fridge, Wolf stove, walk-in pantry, quartz counters, and marble backsplash. On the upper level, there are five spacious bedrooms with three ensuites and three walk-in closets, including a luxurious primary retreat. The bathrooms are thoughtfully appointed with designer sinks, vanities, and both tub and shower options. The fully finished basement is an entertainer's paradise, featuring a home theater with a 120-inch projector, a large rec room, office space, an additional bedroom, and laminate flooring throughout. The home also features central vac, a smart irrigation system, and app-controlled alarm and fire systems. Relax on the expansive deck, take in beautifully landscaped gardens, and host gatherings in a backyard that seamlessly blends elegance and comfort. Located just minutes from top-rated schools, lush parks, convenient transit, major highways, premiere shopping, and all the amenities Mississauga has to offer, this exceptional estate delivers luxury, style, and ultimate convenience. Don't miss this rare opportunity to own a show-stopping residence where no detail has been overlooked- truly a spectacular home that redefines sophisticated living! (id:60365)
748 Francis Road
Burlington, Ontario
Aldershot Living at Its Best. Perfectly positioned in the heart of Aldershot, this beautifully maintained home is ideal for a growing family or active downsizers looking for lifestyle and location. Just steps from a picturesque park and Burlingtons newest mixed-use cycling path, outdoor adventure and community charm are right at your doorstep. After a day of activity, relax in your private backyard oasis featuring a beautifully landscaped southwest-facing yard and an inviting in-ground pool the perfect setting for summer fun. Inside, the home offers a warm and spacious layout with a large living area, formal dining room, and an expansive kitchen ready for entertaining. Upstairs, you'll find three oversized bedrooms sharing a newly renovated bathroom, perfect for modern family living. The finished lower level adds even more flexibility, featuring a generous rec room with a wood-burning fireplace, an additional bedroom, laundry area, and bathroom ideal for guests, teens, or a future in-law suite. Recent updates include a renovated lower level (2023), updated electrical panel (2021), and a new pool filter (2025) offering peace of mind and efficiency. The garage provides convenient access directly into the home. Just minutes to top-rated schools, boutique shops, Mapleview Mall, Aldershot GO, 400-series highways, and the vibrant downtown Burlington water front this home delivers the perfect balance of city access and village charm. (id:60365)
1 Little Minnow Road
Brampton, Ontario
Welcome to your dream home, a 1975 sq ft stunning, Seaforth model, sun-drenched corner unit beautifully upgraded living space, perfectly located beside a peaceful park! This move-in-ready gem blends modern style with everyday comfort. Enjoy 3 spacious bedrooms, 3 baths, and a bright open-concept layout featuring engineered hardwood floors throughout (no carpet!). The sleek, chef-inspired kitchen boasts a chic backsplash, ample pantry space, and opens to a cozy breakfast area with walkout to your private balcony ideal for morning coffee or summer dining. Brand new Stainless steel appliances. The main level features a versatile rec room/ family room perfect for a home theatre, playroom, or office while upstairs, the oversized living room showcases clear view and abundant natural light. Upgraded Oak stairs with metal pickets. Luxurious primary suite complete with walk-in closet and spa-like ensuite with a super shower. Convenient Second-floor laundry room with laundry sink , fresh modern paint, and the expansive terrace over the garage perfect for entertaining or relaxing outdoors. With extra privacy, added sunlight, and thoughtful upgrades throughout, this home is a rare find in a sought-after location. Don't miss your chance to own a premium corner unit where luxury meets lifestyle! Open House Saturday and Sunday 1:00 PM- 4:00 PM (id:60365)
1427 Birch Avenue
Burlington, Ontario
A rare opportunity to own a true urban oasis just steps from vibrant downtown Burlington. This custom-built home seamlessly blends wellness, luxury, and lifestyle balance. Thoughtfully designed with busy professionals and active families in mind, it offers space to unwind, entertain, and live exceptionally. Enjoy a year-round heated indoor pool with UV filtration. The engineered courtyard provides complete privacy, ideal for morning coffee, yoga, or evenings by the fire pit. Inside, the main floor primary suite offers a peaceful retreat with walk-in closet, custom built-ins, and remote blinds. Gather with family around the cozy kitchen banquette, perfect for casual meals or those special moments. The loft area boasts two flexible guest suites and a beautiful 3-piece ensuite, overlooking the treetops perfect for visitors, creative space, or working from home. High-end finishes throughout include white Belgian oak floors, European tilt-and-turn windows, top-tier appliances, and architectural lighting. The lower level features 9' ceilings and endless possibilities for a theatre room, golf simulator, or gym. Built from the ground up with commercial-grade materials, radiant boiler system, heated floors, a lifetime metal roof, and advanced drainage this home was designed for lasting peace of mind. Walk to restaurants, shops, the lake, and enjoy downtown festivals just minutes away. A perfect blend of wellness, luxury, and urban living. (id:60365)
73 Talent Crescent
Toronto, Ontario
Welcome to 73 Talent Crescent in the vibrant heart of North York! This charming 2-storey semi-detached home, nestled near Sheppard & Weston Rd, features 3 spacious bedrooms and 2 bathrooms . The home offers tremendous potential to update and personalize while building equity in a desirable Toronto neighborhood. Enjoy unbeatable convenience with easy access to the new Finch West LRT, major highways (400 & 401), plus TTC, schools, shopping, and local amenities just moments away. Don't miss your chance to transform this hidden gem into your dream home or next great investment! *Some Photos are virtually staged* (id:60365)
17 Valleyview Road
Halton Hills, Ontario
WOW! Stunning Executive Bungalow on a quiet, family-friendly street just steps to downtown, schools, and parks! This beautifully updated 3+1 bedroom, 2-bath home offers the perfect blend of luxury, comfort, and convenience. Step into the renovated Chefs Kitchen featuring granite countertops, stainless steel appliances, Breakfast Island and ample storage perfect for cooking and entertaining. The open-concept main floor is filled with natural light and showcases hardwood floors, pot lights, and elegant finishes throughout. Enjoy indoor-outdoor living with an impressive walkout to a peaceful, professionally landscaped backyard, complete with a fabulous deck designed for entertaining and relaxing with inground sprinklers (2020). The spacious primary bedroom offers a tranquil retreat, while the finished basement includes a 4th bedroom, perfect for guests, a home office, or a growing family with separate entrance. This is the one you've been waiting for stylish, functional, and move-in ready! Shows incredible 10+. Move in Ready!! (id:60365)
18 Kawana Road
Brampton, Ontario
4 BEDS AND 4 FULL WASHROOM ON 2nd FLOOR!! Welcome to this meticulously maintained detached home in the prestigious Bram West community of Brampton. Situated on a quiet street with no sidewalk and a rare large pie-shaped lot, this home offers over 2,500 sqft of beautifully designed living space and has been cared for with pride by the original owners. Step inside through the double door entry into a spacious, sun-filled foyer and enjoy the bright, open-concept main floor featuring 9-ft ceilings, hardwood flooring, pot lights throughout, and an ideal layout for both everyday living and entertaining. The large living and dining area flows into an inviting family room with a cozy gas fireplace, and a bright breakfast area overlooking the expansive backyard. The chefs kitchen is equipped with granite countertops, upgraded cabinetry, new stainless steel appliances, and ample storage. All five bathrooms in the home are fully upgraded with granite countertops, and the home offers six total closets, including a spacious walk-in closet. Upstairs, youll find four generously sized bedrooms, each with its own private ensuite bathrooma rare and luxurious featureas well as a versatile den, perfect for a home office, study area, or additional sitting space.The builder-provided separate side entrance leads to a bright, open basement with excellent income potential or in-law suite capability. Additional highlights include proximity to top-rated schools, Highways 401 & 407, parks, shopping, and the future world-class community centre opening in 2026. Plus, the home is minutes from the local fire station, offering an added level of safety and peace of mind.This is a rare opportunity to own a truly exceptional home in one of Bramptons most desirable neighbourhoods. Dont miss out! (id:60365)
1291 Saddler Circle
Oakville, Ontario
Welcome to this beautifully renovated (2025) executive residence in the heart of prestigious Glen Abbey. Boasting over 3,000 sq. ft. of refined living space plus a fully finished basement, this exceptional home is nestled on a premium pie-shaped private lot featuring a separately fenced inground pool and multiple seating areas perfect for entertaining or peaceful family enjoyment. Step inside to discover rich hardwood floors throughout both levels, pot lights, and new custom trim that create a sense of warmth and sophistication. The modern white kitchen is a chef's dream with sleek built-in appliances, ample cabinetry, and seamless flow to the sunlit family room with a cozy gas fireplace. A main floor private den offers the ideal space for a home office or study. Upstairs, the spacious primary suite impresses with hardwood flooring, a generous walk-in closet, and a luxuriously updated 5-piece ensuite featuring a separate soaker tub and glass shower. The main bathroom showcases a sleek curbless glass shower, and all baths have been thoughtfully upgraded with contemporary finishes. The finished basement adds versatile living space with a large recreation room, perfect for a home theatre, kids zone, or fitness area. Enjoy peace of mind with new windows installed in 2024, and take advantage of this home's unbeatable location-walking distance to top-ranked schools, beautiful parks, and the Glen Abbey Recreation Centre. This is a rare opportunity to own a turn-key executive home in one of Oakvilles most coveted neighbourhoods. Schedule your private viewing today! (id:60365)
9 Saint Eugene Street
Brampton, Ontario
Welcome to this immaculate executive-style freehold townhome nestled in the sought-after community. Freshly painted and boasting a metal roof installed in 2018 with a lifetime warranty, this home exudes pride of ownership throughout.The thoughtfully designed layout is bathed in natural light, featuring hardwood floors on the main level. Upgraded oversized kitchen, offers ample storage, granite countertops, and a newer stove 2022, perfect for culinary enthusiasts.Upstairs, you'll find 3 spacious bedrooms plus a separate den/office room, ideal for remote work or study. The massive primary suite overlooks the garden and includes a 5-piece ensuite and two closets.The fully finished basement adds versatility with two additional bedrooms, with a 3-piece bath. Additional features include a new AC system installed in 2023, ensuring year-round comfort, and an extended interlock driveway accommodating 2 cars plus garage parking. Conveniently located near Hwy 407/401, shopping, and top amenities, this home is a must-see! (id:60365)
8 Willow Park Drive
Brampton, Ontario
Location!!! Location!!! Location!!! 4 Bedroom Beautiful Home In High Demand Area With finished Basement with Sep-Entrance. Beautiful Layout With Sep Living & Sep Family Room W/D Gas Fireplace W/O To Beautiful Park View. Good Size Kitchen With Breakfast Area. Oak Staircase. Roof 2023, Ac 2023 & Furnace 2025. Led Pot Lights. Less Than 1 Minutes Walk To School & Bus Stop. Close To Hospital, Hwy-410, Trinity Mall, Soccer Centre, Library, Chalo Fresh & McDonald's Plaza & Much More... Don't Miss It!! (id:60365)
21 White Tail Crescent
Brampton, Ontario
Step into this beautifully upgraded and freshly painted 3 bed, 3 bath 2-storey townhouse that combines modern elegance with everyday functionality. The main floor features a bright, open-concept layout with a professionally renovated kitchen, showcasing sleek acrylic double-sided cabinets, quartz countertops, and newer energy-efficient appliances. The living and dining areas are finished with pot lights, roman shades, and large windows that flood the space with natural light, creating a warm and welcoming atmosphere. A brand-new set of hardwood stairs (June 2025) leads to the upper level, where you'll find three spacious bedrooms, including a generous primary suite with a newly renovated 4-piece ensuite (June 2025) and a walk-in closet. The two additional bedrooms are generously sized and each includes its own closet, making them perfect. Fully renovated secondary bathroom with modern finishes adds to the comfort. The finished basement expands your living space with a cozy fireplace, pot lights, and an open layout perfect for a recreation room, media area, or home gym. Additional highlights include: Roof (2018), Owned Water Heater (2017) , Windows (2018), Freshly painted deck, New bedroom closet doors. A brand-new wireless door lock will also be gifted to the new owners. Thoughtfully updated from top to bottom, this home is truly move-in ready and packed with features you'll love. (id:60365)
7 Antoine Street
Brampton, Ontario
Discover an exclusive Luxury 2-Storey Home designed for entertainment in Brampton! Nestled within the Mount-Pleasant/Alloa Sub-division, this grand home offers ~3,800 sq. ft unparalleled elegance and modern living space. Thoughtfully designed with interior and exterior décor, this masterpiece boasts, double-door entry, 9-foot ceilings on the main, and cathedral ceilings on the upper, that frame the home's exceptional craftsmanship. Modern Maple floors throughout the main and custom oak finishes add warmth and character, while maple cabinets, quartz countertops, and mother-of-pearl backsplash elevate sophistication in the kitchen. The modern kitchen is equipped with Stainless Steel appliances accented by the stylish modern range hood/microwave combo. Features an oversized eat-in breakfast area open to the family room. The family room features a striking custom stone wall, and upgraded fireplace mantle. The mudroom/laundry room offers convenient garage access. While dining, admire the bespoke accent wall creating a show-stopping focal point upon entry. The upper level unveils 4 spacious bedrooms, each with access to an ensuite, and a bright office workspace with vaulted ceilings. The show-stopper of the home is a basement enclave that adds an additional ~1200 sq. ft and is embellished with a modern-chic washroom, hidden entrances, linear gas fireplaces and a theatre room. Collectively with a custom bar, the private retreat is an entertainer's dream. Finally, step outside to your backyard sanctuary, which is complemented by custom concrete work including a stand-up food prep wall and a focal waterfall feature. Additional highlights include exterior pot-lights. Located minutes to Shopping plazas, GO Station, Gas Stations, & Cassie Campbell Recreation Centre. steps away to School, multiple Parks & Trails, Playgrounds, and Public Transit. This home is move-in ready with tons of upgrades, perfect for families looking for comfort and convenience! (id:60365)
5 Orsi Road
Caledon, Ontario
If you are looking for a safe, family-oriented community, this upgraded 4+1 bed, 4-bath home in Caledon East delivers just that. Nestled on a premium ravine lot with a river and pond, it backs onto the Caledon Trailway, offering privacy and tranquility. The home features a walkout basement, two decks, and three points of access to the backyard, ideal for family gatherings or outdoor activities.The spacious master suite includes a sitting area, which can easily be converted back into a fourth bedroom (as per Geowarehouse). The renovated kitchen is equipped with an induction cooktop, Caesarstone counters, and laminate flooring. Recent upgrades include a new 200 Amp electrical panel, new windows, railings, front and backyard doors, garage doors with epoxy floors, and a concrete driveway with side paths. Additionally, the home boasts updated washrooms, California shutters, hardwood floors in the master, and a deck hot tub. With bright, open spaces and a walkout basement that features two separate areas, this home offers ample room for family living. The property is conveniently located near schools, shops, arenas, soccer fields, ski hills, and trails, offering the perfect blend of safety, style, and convenience for modern families. (id:60365)
33 - 59 Kenninghall Boulevard
Mississauga, Ontario
Lowest-priced detached condo in the Streetsville Area. unbeatable value! Rarely offered 3 bed, 3 bath home with finished basement & 2 parking spots. Loaded with upgrades: modern floors, sleek bathrooms, custom closets, and a gorgeous staircase. Bright open-concept layout with walkout to private backyard oasis. Prime location in the complex, surrounded by mature trees. Steps to GO, top schools, shops & cafés in charming Streetsville. Best deal dont miss it! (id:60365)
27 Savita Road
Brampton, Ontario
Incredible Opportunity to Own a Stunning Double-Car Garage Detached Home in the Highly Sought-After Fletchers Meadow! Welcome to 27 Savita Road, a truly exceptional home that combines luxury, functionality, and a prime location! This meticulously maintained 4+3 bedroom detached home offers an unparalleled opportunity for both end users and savvy investors. One of the standout features of this property is its separate entrance to a fully rentable 3 bedroom basement, providing a fantastic opportunity for extra income or multi-generational living. Step inside, and you'll be greeted by a spacious, well-designed layout that maximizes every inch of space. The main floor features a welcoming living and dining area thats perfect for family gatherings and entertaining guests. The beautiful kitchen with a large breakfast area is ideal for everyday meals, and it seamlessly connects to the backyard via a walk-out, providing a great flow for indoor-outdoor living. The homes four generously sized bedrooms offer ample space for your families needs, with each room providing comfort and privacy. The finished basement features three additional bedrooms, adding to the homes overall flexibility and space. This home has been thoughtfully upgraded, making it stand out from others in the area. High-end finishes include coffered ceilings, quartz countertops, and hardwood flooring, giving the home an elegant and timeless appeal. The 9-ft ceilings on the main floor add to the airy, open feel, while stainless steel appliances and a stone driveway offer a touch of sophistication. Notable 2021 upgrades include new driveway for added curb appeal and durability, California shutters throughout for privacy and style, Pot lights that enhance the homes modern look, New kitchen flooring and main bath updates for a fresh, contemporary feel, Garage door, main door, and washer/dryer replacements for added convenience and functionality. Dont miss this exceptional opportunity to own a beautiful home! (id:60365)
4 Manchester Avenue
Toronto, Ontario
Absolutely stunning and completely transformed, this turnkey home has been meticulously renovated from top to bottom, inside and out. Featuring sleek modern finishes and a bright open-concept main floor, it offers both style and substance. Every detail reflects exceptional craftsmanship -- from the upgraded roof structure and brand new hardwood floors (with a 35-year warranty), to the all-new plumbing, HVAC, and electrical systems. All new windows and doors throughout come with a 25-year warranty, enhancing the curb appeal, energy efficiency and peace of mind. The fully finished basement, complete with interior waterproofing, adds valuable, comfortable living space. Step outside to a charming, low-maintenance backyard with a brand-new wood deck perfect for summer evenings. The curb appeal shines with new front steps and a fresh concrete driveway. Located just steps from Christie Pits Park and 24-hour transit, this home offers the best of city living in a quiet, family-friendly neighbourhood. Simply move in and enjoy effortless living in a home that feels brand new in every way. (id:60365)
79 Manitoba Street
Toronto, Ontario
Charming Bungalow on a Premium 125 Ft Deep Lot in South Etobicoke! Welcome to 79 Manitoba Street a rare opportunity to own a solidly built bungalow on a generous 35 x 125 ft lot in a high-demand pocket of Mimico. Nestled among mature trees and surrounded by custom-built homes, this property offers endless potential whether you're looking to renovate, build new, or invest. Featuring 2+1 bedrooms, a full basement with separate entrance, and a spacious backyard perfect for entertaining, gardening, or future expansion. Located just minutes from Lake Ontario, Humber College, parks, transit, highways, and the vibrant shops and cafes of Lakeshore Blvd. (id:60365)
28 Wardenwood Drive
Brampton, Ontario
Exceptional corner live/work townhouse located in the vibrant Mayfield Village Community. The ground level features a spacious retail storefront and a versatile home office ideal for entrepreneurs or additional rental income. The second floor offers a bright, open-concept layout with a generous living and dining area, private balcony, and a modern kitchen complete with a breakfast bar. Oversized windows flood the space with natural light. The third floor showcases a luxurious primary bedroom with a walk-in closet and a 5-piece ensuite, along with three additional well-sized bedrooms, each with ample closet space, large windows, and balcony access. This rare offering is not only a comfortable residence but also a lucrative income-generating opportunity perfect for investors or owner-operators looking to live and work in one dynamic location. (id:60365)
28 Peterson Drive
Toronto, Ontario
Welcome to 28 Peterson Drive! This clean, bright semi detached home is located on a quiet tree lined street in a family friendly neighborhood. This home boasts 4 plus 1 bedrooms, main floor laundry, an updated spacious kitchen, and a fenced in private back yard. Natural light flows into the home with large windows throughout. With an in-law suite already built, it is perfect for large families! Steps away from the beautiful Bluehaven park which features access to excellent Humber River trails and fun nature walks! A 10 min walk to sports, swimming and children's programs at the Gord and Irene Risk Community Centre! This home is close to major highways and has several transit options. With tons of amenities, shops and restaurants near by, this neighborhood has it all! (id:60365)
1143 Chapelton Place
Oakville, Ontario
Welcome to this exceptional corner-lot home in the prestigious Glen Abbey community, set on a deep 160 ft lot with a generous 9,127.79 sq.ft. of land offering a true pool-sized backyard! With 3,063 sq.ft. of above-ground living space, this beautifully maintained 4-bedroom executive residence is filled with natural light and thoughtfully designed for comfortable family living. The main floor features an inviting open-concept layout with a sunlit living and dining area, a gourmet kitchen equipped with stainless steel appliances, granite countertops, and an oversized centre island ideal for entertaining. A cozy family room with a gas fireplace provides the perfect place to relax, while a separate office/den is perfect for working from home. Upstairs, the spacious primary bedroom includes a luxurious 5-piece ensuite and walk-in closet. Three additional generously sized bedrooms share a well-appointed 4-piece bathroom. The finished basement offers excellent flexibility with a second kitchen, a full 3-piece bathroom, and expansive living space perfect for extended family, a private suite, recreation area, or future rental income potential. Step outside and enjoy the oversized backyard with a large private patio and children's play area ideal for summer fun or future outdoor upgrades such as a pool or cabana. Located within walking distance to the iconic Monastery Bakery and close to top-ranked schools, Glen Abbey Golf Club, beautiful trails and parks, with easy access to major highways and GO Transit, this is an ideal home for families seeking space, comfort, and community. Don't miss this rare opportunity to own a premium lot in one of Oakville's most desirable neighbourhoods! (id:60365)
1369 Bishopstoke Way
Oakville, Ontario
Beautifully Maintained Home on a Premium Lot in the Sought-After Clearview Community. This meticulously cared-for home showcases exceptional curb appeal, featuring a classic brick exterior, a charming covered front veranda, interlocking stone walkways, mature landscaping, and tall trees. The private backyard offers a spacious circular interlocking stone patio, perfect for outdoor relaxation or entertaining. Inside, the home presents a smart and functional layout. A generous living room with French doors opens to a formal dining room, ideal for family gatherings. The bright kitchen includes a breakfast area surrounded by large windows, with a walkout to the patio and rear yard. The welcoming family room is highlighted by a cozy wood-burning fireplace. A main floor den adds flexibility, perfect for a home office or easily converted into an additional bedroom. Upstairs, the expansive primary suite features a comfortable seating area and a beautifully renovated 4-piece ensuite. Three additional well-proportioned bedrooms share a bright, modern main bathroom. A rare second-floor laundry room adds everyday convenience, while a wide upper hallway enhances the home's sense of openness and flow. Perfectly located near top-rated schools, parks, scenic trails, public transit, and major highways, this home offers the perfect balance of comfort, functionality, and lifestyle. (id:60365)




