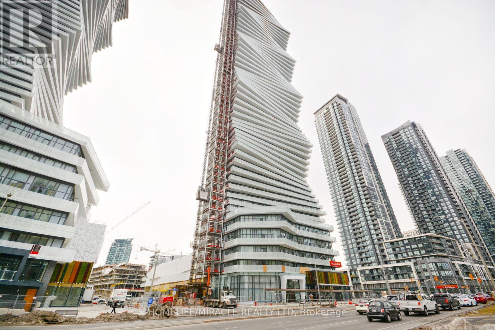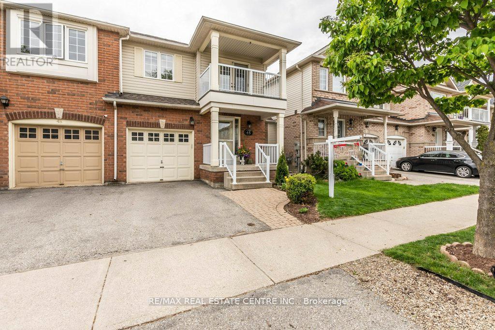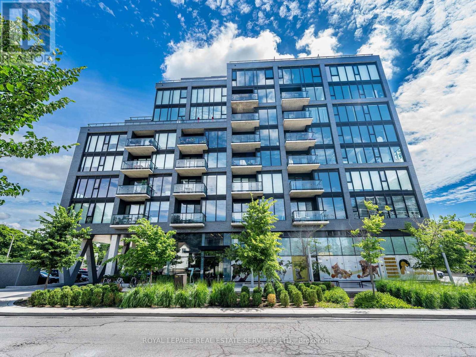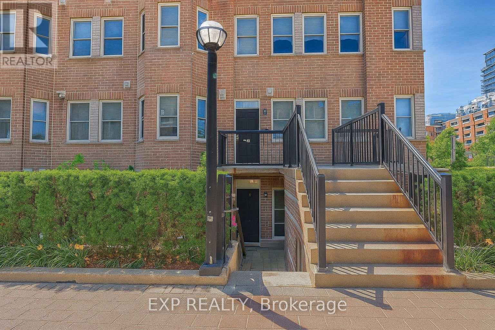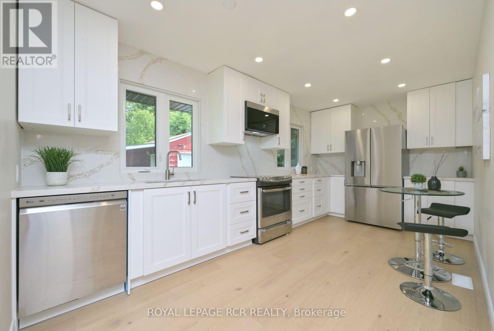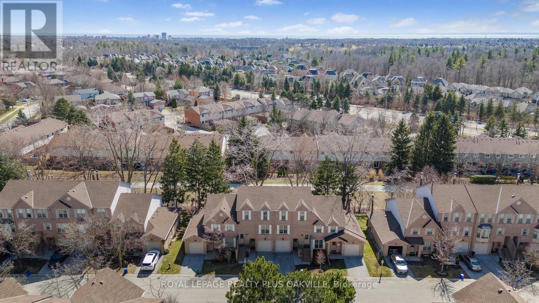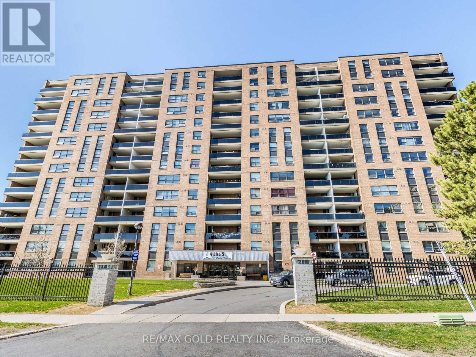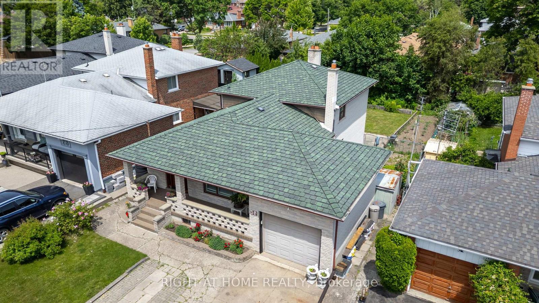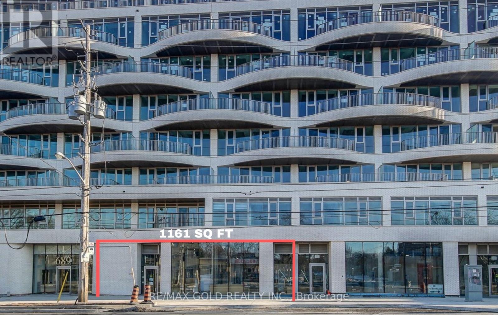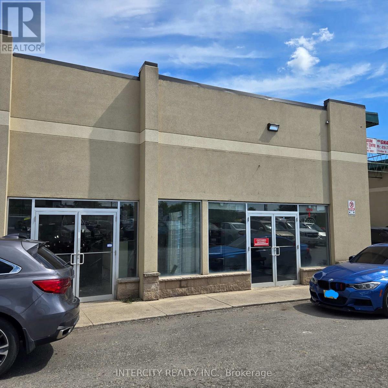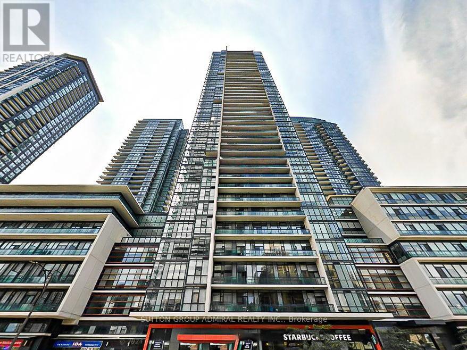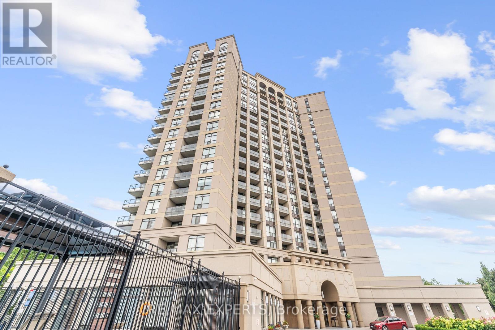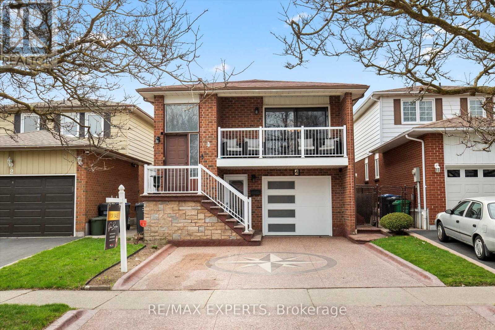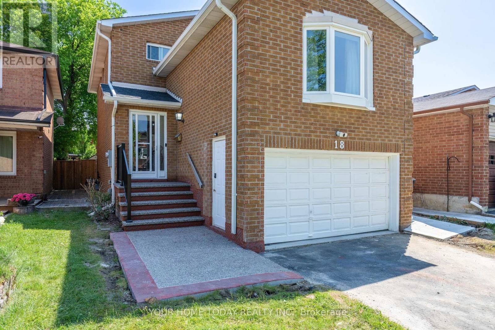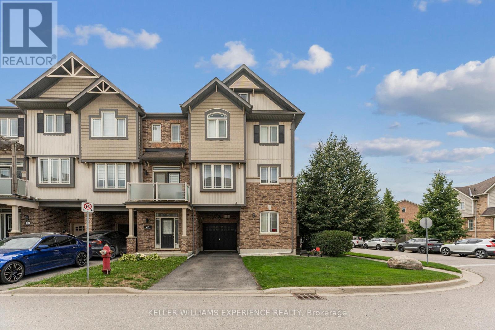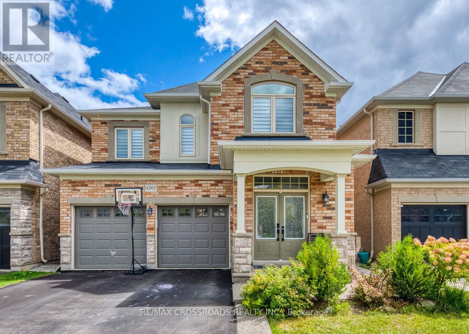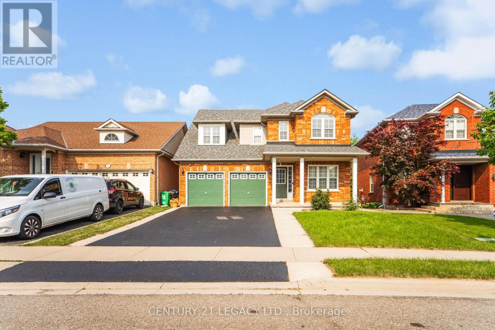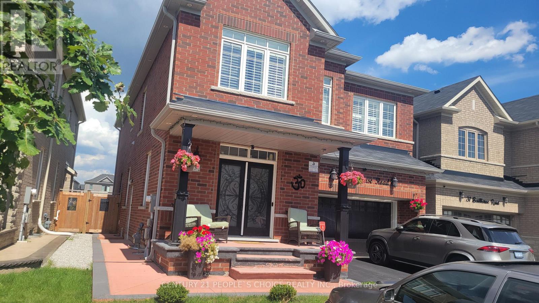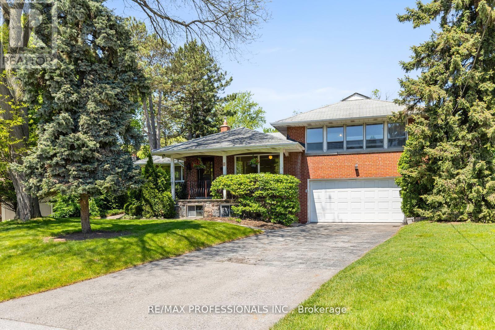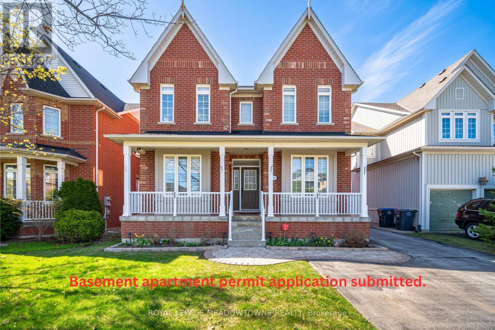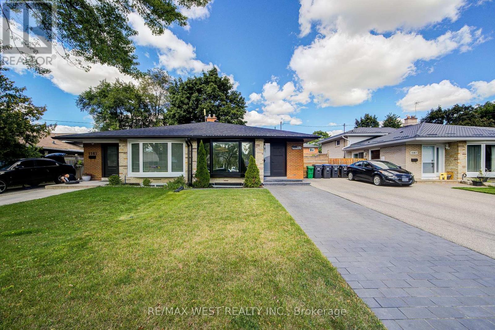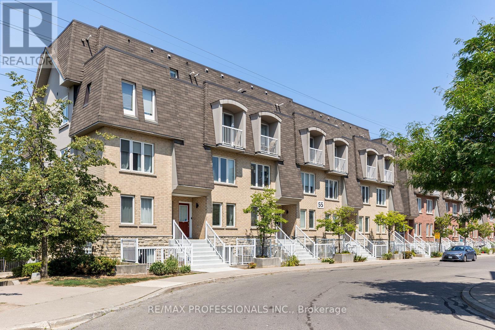508 - 3900 Confederation Parkway
Mississauga, Ontario
Luxury Living Defined In 1Bed At M City By Rogers, Located In The Heart Of Mississauga. Unit Full Of Sunlight. Walking Distance To Many Amenities Including Square One, Celebration Square, Sheridan College, Living Arts Centre. Hwy 401/403 And Transit. Amenities: 24-Hr Concierge, Private Dining Rm With Chef's Kitchen, Event Space, Games Rm W/Kids Play Zone, Outdoor Saltwater Pool, & A Big Rooftop Terrace Perfect For Entertaining Guests & Much More!! (id:60365)
107 - 405 Dundas Street W
Oakville, Ontario
Welcome to this stylish 1-bedroom condo in the heart of Oakville, offering soaring 11-foot ceilings and a rare 212 sq. ft. private southwest-facing terrace perfect for relaxing or entertaining. The modern kitchen is designed with granite counters, stainless steel full-size appliances, a pantry, kitchen island, and plenty of storage, while the suite also includes full-size ensuite laundry for added convenience. A premium locker just steps from the unit and an oversized parking spot make everyday living seamless. Residents enjoy first-class amenities including a gym, party room, games room, pet spa, and rooftop patio, all within a vibrant community close to shops, restaurants, and every convenience. Available immediately, this condo blends comfort, style, and unbeatable lifestyle. (id:60365)
133 Sewells Lane
Brampton, Ontario
Discover this stunning 3-bedroom semi-detached home with Legal 2nd Dwelling in the heart of the vibrant Fletcher's Meadow, just steps from the GO Station and Cassie Campbell Community Centre. This move-in-ready gem is freshly painted, featuring modern upgrades like energy- efficient LED pot lights (2024) on the ground floor and basement, LED bedroom lighting, and a fully renovated legal basement (2025) with soundproofing exceeding city code, generating $1,500/month in rental income. The home boasts upgraded Pex piping, a brand-new 2025 kitchen with modern cabinetry, new 2025 appliances (including two refrigerators, a gas range, and a smart exhaust), and a 2023 dishwasher. The upper washroom, upgraded in 2025, offers contemporary fixtures, while the extended interlocked driveway (2023) and new upper-level flooring (2024) enhance curb appeal and interior elegance. Perfect for families or investors, this turnkey property combines modern comfort with a prime location for easy access to transit and amenities. (id:60365)
5909 Churchill Meadows Boulevard
Mississauga, Ontario
Charming 3-Bedroom Semi-Detached Home in Sought-After Churchill Meadows, Mississauga. Welcome to this beautifully maintained 3-bedroom semi-detached home located in the vibrant and family-friendly community of Churchill Meadows. Featuring a spacious open-concept main floor layout, this home is perfect for entertaining and everyday living.Step inside to find a bright and inviting main level with seamless flow between the living, dining, and kitchen areas. Upstairs, you'll find three generous-sized bedrooms, offering ample space for the whole family. Enjoy your own private outdoor oasis with a large backyard, complete with a deck and gazeboideal for summer gatherings, barbecues, or simply relaxing after a long day.Perfectly located with easy access to major highways (401, 403, 407, and the QEW), commuting across the GTA is a breeze. You're just minutes from Erin Mills Town Centre, schools, scenic parks and trails, golf clubs and the Churchill Meadows Community Centre. A short drive takes you to Square One Shopping Centre, T&T Supermarket, and a variety of grocery stores including Costco, Sobeys, Longos, and FreshCo. Nearby Credit Valley Hospital and Erin Mills GO Station provide additional convenience.This home is truly surrounded by incredible amenities, making it an ideal choice for families, professionals, or anyone seeking the perfect blend of comfort and location. (id:60365)
46 Livingston Road
Milton, Ontario
Beautiful three bedroom, three bathroom, 1890 square foot semi-detached plus a finished basement in a highly desired location. Inviting entranceway, bright with ceramic floor leading to a spacious living room. Quartz counters with inlaid double sink, breakfast bar, ceramic backsplash and floor opens to a large dining room with natural gas fireplace with door to the interlock patio and private, fenced backyard. The main level level has access to the garage. A few steps down to a convenient powder leading to a fabulous recreation room with luxurious bar with granite counters, stone wall feature, copper sink a heated floor and built in shelving. Watch the big game in front of the cozy electric fireplace. The upper level offers a sitting room/office that is open at the top of the stairs with a double door to a welcoming balcony for that morning coffee or evening glass. Three bedrooms, the primary bedroom with a four piece ensuite with soaker tub and separate shower. A four piece main bath and a laundry room complete this level. Notable features: shingles 2015, columns 2020, furnace 2020, central air 2023, water heater owned 2018, basement finishing 2014, workshop/utility room, storage room and a natural gas barbeque hookup. You'll the the convenience of being close to schools, shopping, parks and transit. (id:60365)
312 - 7 Smith Crescent
Toronto, Ontario
This upgraded sun-filled 1 bedroom and den condo at Queensway Park Condos offers a functional open concept layout. With a walk score of 91 everything you need is steps away. (restaurants, shopping, parks). With easy access to Mimico GO station, 1 bus to Royal York subway station, and easy access to downtown Toronto so you can keep your car parked in your own parking space. Rarely offered in a 1 bedroom+den unit is aa storage locker. The inside of this condo suite offers a functional and practical layout, the kitchen with ample cupboard space, upgraded island offers additional storage and a dining area for 4. Open concept living space with walkout to private south facing balcony. Bedroom has a wall to wall closet. Complimenting the suite is the oversized den with closet, upgraded laminate floors throughout, blackout blinds, smooth finished ceiling, euro inspired appliances and an upgraded 4-piece bath. (id:60365)
132 - 760 Lawrence Avenue W
Toronto, Ontario
This 2-bedroom, 2-bathroom end-unit townhome is in an unbeatable location just steps to the subway, Yorkdale Mall, Outlets, minutes to the Allen Expressway and Hwy 401. This bright and spacious layout is all on one level and features hardwood flooring in the living and dining areas, large windows with great natural light, and a large private Terrace perfect for BBQs and entertaining. This well-maintained home offers excellent value. The unit includes 5 appliances, central air, in-suite laundry, underground parking, and visitor parking. This is a must-see opportunity in one of Torontos most convenient and fast-growing areas. (id:60365)
905 - 1485 Lakeshore Road E
Mississauga, Ontario
Welcome to this spacious 2 bedroom , 2 full bath condo suite at Lakewood on the Park. Sun filled corner suite offering an open concept living space with laminate wood floors throughout, updated kitchen with stainless steel appliances, tile floors and granite counter tops. First bedroom with double closet, updated main 4-piece bath, primary bedroom with walk-in closet, 4-piece ensuite and east view. Complimenting this unit is the front loading washer and dryer, ensuite storage plus locker, 2 underground parking spots with one having an EV car charger. Fantastic location on park like property with BBQ areas, tennis courts, bicycle storage, gym, spa, recreation room and more. Minutes to lake front trails, Long Branch GO train station offering TTC buses, streetcars and Miway buses. Lease start date October 15th (entire unit to be professionally painted and cleaned before lease start) (id:60365)
2801 - 225 Webb Drive
Mississauga, Ontario
Beautiful One Bed plus Den in Solstice Building, Functional Layout With 9Ft.Ceiling & Floor To Ceiling Windows. Located In The Heart Of Mississauga. Open Concept Living & Dining Room With W/O To Balcony With Beautiful South West View And Mississauga Celebration Square. Walking Distance To Square One Shopping Centre. Modern Kitchen W/ Stainless Steel Appliances And Granite Counter Tops Including Breakfast Bar. Built in Desk in Den Area. Will not Disappoint! (id:60365)
218 Elizabeth Street
Orangeville, Ontario
Welcome to 218 Elizabeth Street, Orangeville - a beautifully renovated detached brick bungalow duplex nestled on a generous 50 ft x 142 ft mature lot. This impressive property features a newer roof(2020), a private inground pool, lush landscaped gardens, and an interlocking stone patio, creating the perfect outdoor oasis. A large workshop on-site offers incredible potential for hobbyists or handypersons. Inside, the main floor has been professionally updated in 2025 with new hardwood flooring, a modern kitchen with quartz countertops and stainless steel appliances, three spacious bedrooms with built-in closets and new windows overlooking the mature treed property, a new sleek three-piece bathroom, and the convenience of main floor laundry. The lower level offers a fully self-contained apartment with its own private entrance - ideal for rental income or multi-generational living. This suite includes two bedrooms, a full kitchen with granite countertops, a three-piece bathroom, and in-unit laundry. Located in a family-friendly neighborhood, you're within walking distance to schools, parks, restaurants, and more. Whether you're a first-time homebuyer or an investor seeking a turn-key opportunity, this home offers exceptional value and versatility. (id:60365)
34 - 2272 Mowat Avenue
Oakville, Ontario
Incredible Value!!! Just renovated & move in ready Stunning 3-Bedroom Townhome in a family-friendly enclave of River Oaks. This beautifully renovated 3-bedroom condo townhome is tucked away in one of the best locations in the complex backing directly onto wooded trails and 16-Mile Creeks endless walking and biking paths. Inside, youll find top-to-bottom renovations (2025) Light-filled kitchen boasting white cabinetry, sleek quartz countertops, stainless steel appliances, classic subway tile backsplash, and brand-new hardwood flooring. The open concept living and dining area features smooth ceilings, LED pot lights, and large windows that flood the space with natural light the modern, updated powder room completes the main floor.Upstairs, retreat to a spacious primary bedroom with custom closet organizers, plus two additional bedrooms and a brand-new 4-piece bathroom (2025) perfect for families.Downstairs, enjoy a fully finished lower level with a cozy family room, walkout to a private patio, and direct access to the trails. This level also includes a renovated laundry room, mudroom bench, LED lighting, smooth ceilings, and inside access to the garage blending comfort and convenience.Freshly painted throughout and part of a meticulously maintained, child-friendly complex with mature trees, manicured gardens, and condo fees that include roof, windows, and doors offering incredible long-term value. Unbeatable location: Top-rated schools, parks with splash pads, River Oaks Rec Centre, Oakville Trafalgar Hospital, shopping, and major highways are all just minutes away.This home checks all the boxes and then some. Immediate possession available just unpack and start living the River Oaks lifestyle. Whether you're upsizing, downsizing, or buying your first home, dont wait. Schedule your private showing. (id:60365)
634 - 2450 Old Bronte Road
Oakville, Ontario
A bright 2 Bed + 2-bath suite in Oakville's popular condo The Branch. This modern unit large windows, keyless entry, built-in kitchen appliances, and quartz counters. Includes underground parking and a locker. Enjoy top-tier amenities: 24/7 concierge, co-working lounge, indoor pool with hot tub and sundeck, full fitness centre, steam and rain rooms, cocktail/media lounges, outdoor BBQ area, chefs kitchen, guest suite, and car wash. Great location near Oakville Hospital, trails, parks, shopping, transit, highways, and GO. (id:60365)
3505 - 1928 Lakeshore Boulevard W
Toronto, Ontario
Welcome to luxury living at the Mirabella! This beautifully designed 2-bedroom + den, 2-bathroom suite offers breathtaking south-east facing views of Lake Ontario from a high-floor vantage point. The open-concept modern kitchen flows seamlessly into the spacious living area, perfect for entertaining. The sun-filled primary bedroom features floor-to-ceiling windows and a private ensuite for your comfort.Enjoy over 20,000 sq ft of premium indoor and outdoor amenities, including a serene indoor pool, relaxing sauna, fully equipped fitness centre, guest suites, BBQ area, and a stunning rooftop terrace overlooking the lake.Ideally located with quick access to the QEW, Hwy 427, Gardiner Expressway, and public transit, making commuting a breeze. Don't miss the opportunity to live in one of Torontos most desirable waterfront communities! (id:60365)
610 - 4 Lisa Street
Brampton, Ontario
Wow, This Is an Absolute Must-See Condo , Priced to Sell Immediately ! This Two (2) Bedrooms One ( 1) Washroom Sundrenched Unit In The Heart Of Brampton !! Step Into A Beautifully Designed Unit That Exudes Elegance And Functionality. The Kitchen Offers Ample Storage Space, Appliances, With Breakfast Area !! An Open Concept Living And Dining Area Creates A Modern And Welcoming Atmosphere Opens To Balcony With Customized Flooring And A Ravine Green View Of Parks And City Landscape . Two Bedrooms Are Spacious Retreat With Closet And Lots Of Light. A Luxurious 4-Piece Bathroom, Ensuring Comfort And Convenience ! The Unit Comes With One Underground Parking And Locker Room For Additional Storage , This Building Offers Ultimate Amenities Including A Fully Equipped Indoor Gym, Ample Visitor Parking, Concierge And A Newly Renovated Laundry Room Conveniently Located On The Main Floor !! Situated Just Steps From Bramalea City Centre, Public Transit, Schools This Location Truly Has It All. With Easy Access To Highways 410, 407, and the GO Station . (id:60365)
30 Hawthorne Road
Toronto, Ontario
Welcome to this beautifully laid-out 4-level backsplit bungalow! Tucked away in a quiet cul-de-sac, this home offers a peaceful setting that's perfect for families. With minimal traffic, it's an ideal spot for children. The open-concept kitchen, dining, and living area create a bright and inviting space, perfect for everyday living and entertaining. Enjoy a newly renovated main bathroom (2020), four generously sized bedrooms, and a spacious family room with a walkout to your private backyard oasis. Outside, unwind under the gazebo or cultivate your dream vegetable garden. Downstairs, the finished basement features a spacious rec room perfect for your home gym, games room, or creative studio. Step inside the beautifully crafted cedar sauna and melt the stress away - your personal escape for those long, chilly winter nights. Major updates include a new roof (2019), giving you peace of mind for years to come. Close to schools, libraries, parks, major highways, public transit, shopping, and so much more - everything you need is just minutes away. This one checks all the boxes. Welcome home! (id:60365)
2 - 689 The Queens Way E
Toronto, Ontario
Look no further! Situated on the Ground Floor of a brand new boutique condominium with 200+ residential units, this Queensway-facing unit offers excellent street exposure and high foot traffic --- a perfect combination for business success. Unit Features:1,161 Sq Ft of versatile commercial space, located in a thriving residential community. Wide range of permitted uses, including but not limited to: Retail Franchise, Wellness Clinic, Tutoring / Education Centre, Convenience Store, Mortgage Brokerage, Law Office And more! Why This Space? Direct access to a built-in customer base Modern, newly built premises. Excellent opportunity to establish or expand your brand. (id:60365)
8 Passmore Avenue
Orangeville, Ontario
Sitting in one of Orangevilles most sought after neighborhoods, close to amazing schools, local shopping and so much more, welcome to 8 Passmore Ave! This spacious 4 bedroom home has over 2,000 sqft of living space, and is perfect for you and your family! Walk in to an open front entry with tons of space for taking off your shoes or getting the kids ready to get out the door. To your right you will find a formal living room (currently being used as a home office) . As you walk through to the formal dining room you will notice lovely hardwood floors and a great sized space for your table and chairs to host your family and friends to delicious food! Follow through you will see a light filled kitchen featuring beautiful granite countertops, stainless steel appliances and ample storage space for all your cooking utensils! A great sized breakfast area is combined with the kitchen for enjoying your morning breakfast, with sliding doors to the peaceful backyard. Next you will see the open concept living room with a cozy wood burning fireplace and oversized windows allowing the beauty of the private backyard to shine through. Upstairs boasts a generous sized primary bedroom with an ensuite, and 3 great sized bedrooms. Head downstairs to the basement where you will find a finished space with tons of potential, this space has a 3 piece washroom, and could easily have a 5th bedroom added! Lets not forget to mention the lovely backyard with tons of landscaping and a tranquil pond to enjoy on the summer days or take a dip in the hot tub in the evening to enjoy the peace & quiet! This home has a little something for everyone, dont wait to book your showing! UPDATES: windows replaced (upstairs bdrm, bathrm, front office 10) (back bedrooms 16) (dining room, kitchen, family room 21) (front door & patio slider 12), attic insulation 08, granite countertop 17, garden shed 20, garage door 21, fireplace & stone wall 16, bsmnt bathroom 09, roof 24, backsplash 24, driveway 19 (id:60365)
801 - 110 Marine Parade Drive
Toronto, Ontario
Luxury 16-storey boutique building by Monarch. 2 bedrooms + large den (den can function as a 3rd bedroom)3 bathrooms rare for condos in this area, Spacious layout with top-tier finishes, Spectacular views of both the city skyline and Lake Ontario *Hotel Inspired Amenities Include 2 Designer Decorated Guest Suite. Two Level Fitness Studio, Yoga Theater, 24 Hour Concierge/Security . (id:60365)
5 & 6 - 1770 Albion Road
Toronto, Ontario
Exceptional opportunity to lease commercial autobody units in a prime location at Hwy 27 & Albion Rd. Currently operating as a collision repair centre, this space is fully equipped and ready for use. Features include a brand new paint booth with mixing room, one hoist, a renovated office, and a separate lunch room. Ideal setup for an established or growing autobody business looking for a high-visibility location. (id:60365)
17 Greenhills Square
Brampton, Ontario
WELCOME TO 17 Greenhill sq., Brampton Ideal for first time home buyers or for growing family in Convenient location to Hwy 410 Features Functional Layout with Extra Spacious Living Room Full of Natural Light walk outs to Beautiful Manicured Backyard, Dining Area overlooks to Bright and Spacious Kitchen Overlooks to Front Yard, 4 Generous Sized Bedrooms with Full Washroom on 2ndFloor, Finished Basement with Large Rec Room with Lots of Potential...Extra wide driveway with total 4 Parking, Ready to Move in Home Close to All Amenities, Hwy 410, Shopping, Bank, Schools, Park & Much More... (id:60365)
307 - 220 Missinnihe Way
Mississauga, Ontario
Welcome to Brightwater II in Port Creditwaterfront living at its finest. This contemporary 2+1 bedroom, 2-bath suite features floor-to-ceiling windows with lake views and abundant natural light. The sleek modern kitchen with a large island is ideal for everyday living and effortless entertaining. Resort-style amenities include a sauna, fitness centre, rooftop lounge, open-air swim spa, and sundeck. Port Credit GO is a short walk away, with a building shuttle available for added convenience. Experience luxury living at Brightwater II. (id:60365)
202 - 4070 Confederation Parkway
Mississauga, Ontario
Welcome to luxury living in the heart of Mississauga's City Centre! This stunning 2+1 bedroom, 2 full washroom condo, built by the award-winning Amacon, boasts 10-ft ceilings, hardwood flooring, and stainless steel appliances. The oversized den offers incredible flexibility and can easily be converted into a third bedroom. Thoughtful upgrades include dimmable ceiling pot lights in the dining and living Room, ceiling pot lights in the den, new light fixtures in the den, kitchen, and dining room, and a fresh paint job in key living spaces. Residents enjoy top-tier amenities such as a business centre, gym, media and recreation rooms, sauna, guest suites, 24hr concierge, exercise room, games room, indoor pool, party/meeting room and visitor parking. Perfectly situated just minutes from Square One Shopping Centre, Highway 403, Mohawk College, the Hazel McCallion Library, and the City Centre Transit Terminal, this is a prime opportunity for upscale urban living. Don't miss out on the opportunity to own a piece of Mississauga living! (id:60365)
33 Seventeenth Street
Toronto, Ontario
Freshly Painted & Fantastic Location in the Heart of Lake Shore Village! This bright and charming detached home features 2 spacious bedrooms on the main floor and 3 additional bedrooms in the fully finished basement. Each floor comes with its own full bathroom with shower, providing both comfort and convenience for every resident. Enjoy quiet moments in the fenced backyard and the practicality of parking for 2 compact cars. Ideally situated just a short walk to Humber College, TTC transit, parks, lakefront trails, and an array of local shops and cafes. Experience the vibrant community atmosphere, quick access to downtown, and the peacefulness of nearby green spacesan excellent rental opportunity in one of Etobicokes most desirable and well-connected neighbourhoods. (id:60365)
1101 - 220 Forum Drive
Mississauga, Ontario
Welcome to 220 Forum Dr, Suite 1101 - a bright and spacious 2 bedroom + den, 2 full bath condo. It offers over 1, 040 sq. ft. of modern living space. The primary bedroom features a 4-piece ensuite and walk-in closet, while the open-concept layout seamlessly connects the living, dining, and kitchen areas. The kitchen is equipped with stainless steel appliances and plenty of counter space, perfect for everyday living and entertaining. Step out onto the large balcony and enjoy unobstructed views that bring in an abundance of natural light. This well-maintained building offers resort-style amenities, including an outdoor pool, gym, games room, and 24-hour security/concierge for peace of mind. Conveniently located in the heart of Mississauga, you're close to shopping, dining, schools, parks, transit, and major highways - everything you need right at your doorstep. (id:60365)
4909 - 30 Shore Breeze Drive
Toronto, Ontario
Incredible opportunity to own one of the most sought-after floor plans at Eau Du Soleil! This spacious 1+Den offers jaw-dropping, unobstructed south views of Lake Ontario and the Toronto skyline. Enjoy the scenery from your oversized balcony, with walkouts from both the living room and bedroom.The open-concept layout is bright and functional, with a modern kitchen featuring stainless steel appliances, quartz counters, and plenty of storage. The den is perfect for a home office or guest space. The primary bedroom has floor-to-ceiling windows and a large closet. Resort-style amenities include a state-of-the-art gym, indoor pool, rooftop terrace, party room, guest suites, 24-hour concierge, and more. Steps to the waterfront, parks, trails, TTC, and easy access to downtown. (id:60365)
4 Martindale Crescent
Brampton, Ontario
Welcome to this amazing gem in Brampton West! This 4 bedroom, 2 bathroom backsplit featurestons of natural light through the many windows, the walk out balcony, and the sunroom. Thebeautifully renovated kitchen has all stainless steel appliances, and a large eat-in island.The living and dining room feature hardwood floors and the walk out to the balcony that islarge enough to fit a patio set! The upper level features 3 sizeable bedrooms with a fullyrenovated 3 piece bathroom. The main level features a large family room with a wood burningfireplace to keep warm during those cold winter nights. This level also offers a fourth bedroomwith a full 3 piece bathroom. The family room walks out to a large, tiled sunroom with manywindows to soak up the sun in the summer time! There is access to the single car garage frominside the home, and a large laundry with tons of storage space. The basement is easilyconverted to an in-law suite or basement apartment that will boost your investment and rentalincome. It's already stocked with a full kitchen and dining room area, and a rec room that canbe converted to a bedroom and bathroom. The basement rec room boasts a charming wet bar for allyour entertaining needs when you have family and friends over for the holidays! The roof andrenovations were recently completed in 2024. This property is conveniently located by publictransit, schools, parks and restaurants, and grocery stores. You don't want to miss thisamazing opportunity! (id:60365)
20 Chetholme Place
Halton Hills, Ontario
Gorgeous freehold town home feels like a semi! A stone walk, lovely landscaping and a covered porch welcome you to this nicely updated 3-bedroom, 4-bathroom home thats been beautifully finished from top to bottom with an eye for style and attention to detail. The main level features 9 ft. ceilings, tasteful flooring, crown molding, pot lights, California shutters and a delightful open concept layout. A spacious living room opens to the breakfast area and is perfect for family time and entertaining. The well-equipped kitchen enjoys shaker style cabinetry with crown detail, sparkling granite counter, stone backsplash, under cabinet lighting, stainless steel appliances and walkout to a large tiered deck and private fenced yard. The powder room and garage access complete the level. The upper level, also with California shutters, offers 3 good-sized bedrooms, the primary with a decadent 5-piece bathroom complete with eye-catching free standing designer tub and glass enclosed shower. The main 4-piece bathroom is shared by the two remaining bedrooms. The finished lower level adds to the living space with a rec room, superbly finished laundry area, 2-piece and storage/utility space. Wrapping up the package is the nicely landscaped and very private yard featuring a party-sized tiered deck with natural gas barbeque hook-up. Situated on a quiet family friendly street with no homes directly across is a big bonus for parking and privacy! Great location. Close to schools, parks, trails, shops and main road for commuters. (id:60365)
144 - 2125 Itabashi Way
Burlington, Ontario
This exceptional upgraded bungaloft is located in a beautiful community and comes fully equipped with everything you need for comfortable living.The interior features a stunning layout, beginning with cathedral ceilings in the foyer and living room, and 9-foot ceilings throughout the main level. The gorgeous living room includes a cozy fireplace and a walk-out to the backyard patio and garden, ideal for relaxing or entertaining. The chef-inspired kitchen boasts quartz countertops, stainless steel appliances, and a beautiful mosaic marble backsplash, complemented by an open-concept dining area perfect for both casual meals and formal gatherings. This model offers two master suites, one on the main level and the other on the upper floor. Both suites are equipped with walk-in closets and ensuite bathrooms, while the upper-level master suite also includes a separate shower and a luxurious soaker tub for added comfort. The spacious family room loft overlooks the living room below, offering a bright and open space for additional relaxation.The property is impeccably maintained by a well-managed condo corporation and is located in a highly sought-after area of Burlington, offering easy access to local amenities, parks, and transportation options. This home is the perfect choice for those seeking upscale living, convenience, elegance, and style. (id:60365)
18 Alabaster Drive
Brampton, Ontario
A lovely exposed aggregate concrete walkway, steps and porch welcome you to this nicely updated 3-bedroom, 2.5-bathroom home in sought-after North Brampton location. A convenient enclosed front entry and a spacious foyer with views to the eye-catching staircase set the stage for this well-designed home. The main level offers a combined living and dining room with stylish laminate flooring and walkout to the deck, patio and yard. The eat-in kitchen features tasteful ceramic tile flooring, neutral white cabinetry with glass display cabinets, quartz counter, attractive mosaic backsplash, great cupboard space (3 pantries) and stainless-steel appliances. A powder room and laundry complete the level. A spacious mid-level family room adds to the living space and enjoys laminate flooring; a toasty electric fireplace set on brick backdrop/hearth and large bay window overlooking the street. The upper level offers 3 good-sized bedrooms, all with laminate flooring and great closet space, the primary with a nicely updated 4-piece bathroom. Wrapping up this level is the beautifully updated 3-piece bathroom. An unfinished basement awaits your design. A concrete walkway from the front of the home to the yard, a concrete patio and freshly painted deck all add to the enjoyment. Great location. Close to schools, parks, shops, transit and more. (id:60365)
2381 Dalebrook Drive
Oakville, Ontario
Rare opportunity to own an immaculate & newly renovated freehold townhome on the ravine, in the vibrant community of Wedgewood Creek. Spacious, open concept with loads of natural light, over 1600 sq ft of living space. This inviting floor plan offers an updated white shaker kitchen with quartz, new stainless steel appliances & stunning ravine views! The main floor offers 9 ft ceilings with pot lights, a bright living room/dining room combo with walkout to an oversized deck, gazebo, barn, shed, fully landscaped and unbelievably private!! Don't miss the main floor office with double doors and a 2-pc powder room to complete this level. A primary bedroom retreat with a customized walk-in closet, sitting area and an updated primary ensuite with separate shower and relaxing soaker tub to melt the day away. Two additional spacious bedrooms with 2nd ensuite bath! This is a much loved and immaculately maintained home whose owners have adored the 13 km trail system at their finger tips in all seasons. The lower level has an additional living space/bedroom with a 4th bathroom! Ample storage and lower level laundry. One of the deepest and most private backyards on this ravine. It is your own private Oasis but steps away from ALL conveniences - Best of Both Worlds! NEW FURNACE (2019), NEW AC (2023), NEW WINDOWS (2015), NEW CENTRAL VAC UNIT (2023), NEW FLOORING (2023 PLUS EXTRA IN GARAGE FOR BASEMENT), NEW APPLIANCES (2023/2025), NEW ELECTRIC GARAGE DOOR (2022), FULLY RENOVATED 2022/23. Nothing to do but move in and enjoy the premium deep lot backing onto the scenic trails and forestlands of Morrison Valley North, in the highly sought-after Wedgewood Creek community. Walk to shops, restaurants, and top-ranking schools, and easy access for commuters to all major highways. Walking distance to schools, parks, playgrounds, ball field and places of worship. A Family & Pet Friendly Community. It Just Doesn't Get Better Than This. (id:60365)
707 - 1237 North Shore Boulevard E
Burlington, Ontario
Welcome to Harbour Lights... a coveted south Burlington address! This stunning 1+1 bedroom suite boasts a sun-filled living space with approximately 1,170 square feet of luxury living. Updated eat-in kitchen offers white cabinets, stainless steel appliances and custom back splash. Primary bedroom retreat has a 4-piece ensuite and double closet. Other notable features include 2 spa-inspired bathrooms, spacious den, gleaming wood floors, new berber carpet, crown moulding and ensuite laundry. Walk-out to private balcony that overlooks the outdoor pool, treetop vistas and Lake Ontario. Building amenities offer outdoor swimming pool, sauna, billiard room, fitness centre, party room and barbecue area. The maintenance fees include heat, water, cable, internet, building insurance, underground parking and a locker. Stroll to Spencer Smith Park, the waterfront and downtown Burlington. Conveniently located minutes away from transit, hospital, great dining and shopping. Your new home awaits... (id:60365)
7 Colbeck Crescent
Brampton, Ontario
Welcome to 7 Colbeck Crescent! This gorgeous newly renovated double garage home features no sidewalk! The double door entry welcomes you into a cozy home with tastefully selected upgrades such as a modern oak staircase, elegant wainscoting, and luxury vinal floors throughout. This home features TONNES of natural light from countless large windows and includes recessed lighting throughout the main floor. Kitchen features all S/S appliances and porcelain floors with a large breakfast bar overlooking the living room. Open concept layout is perfect for entertaining your guests. Upstairs you will find an oversized primary room w/ ensuite, his/hers closets. Partially finished basement with laundry oasis, large rec room. The private fenced backyard with gas bbq hook up is ideal for those summer nights with your family and friends! Don't miss this gem! Steps Frm Schools, Transit, Rec & Shops! (id:60365)
31 Alnwick Avenue
Caledon, Ontario
OPEN HOUSE SUNDAY, SEPTEMBER 7TH 1-3PM! This beautifully updated end-unit townhouse offers the perfect blend of style, space, and functionality in one of Caledons most desirable communities. A large private driveway and garage with direct interior access set the tone for the convenience this home provides. Inside, the expansive open-concept main floor showcases brand-new laminate flooring, upgraded baseboards, modern pot lights, designer pendant lighting, and a sleek backsplash all creating a sophisticated and inviting living space ideal for both everyday living and entertaining. The second level features three generously sized bedrooms, including a well-appointed primary bedroom, offering comfort and privacy for the whole family. Perfectly positioned close to top-rated schools, parks, trails, and all amenities, this residence is move-in ready and delivers exceptional value in a premium location. (id:60365)
471 Bergamot Avenue
Milton, Ontario
Why settle for ordinary when you can have extraordinary? This 2 year old semi-detached home shines with 2,018 sq.ft. of modern, sun drenched living space. Featuring 4 spacious bedrooms plus a den, this home has been upgraded with over $86,000 in premium upgrades, with receipts available. The main floor impresses with smooth ceilings, pot lights, and a designer kitchen complete with custom cabinetry, stainless steel appliances, quartz countertops, undermount sink, and custom backsplash. Bathrooms throughout the home have been tastefully upgraded with quartz counters, cabinetry, fixtures, and tiles. Enjoy 5" premium hardwood flooring throughout. The primary suite is a true retreat with a walk-in closet and a spa-like 5 piece ensuite boasting double vanity sinks, quartz counters, frameless glass shower and upgraded hardware. Additional highlights include electronic blinds throughout and a wood deck in the backyard, perfect for relaxing or entertaining. Located minutes from top rated schools, Walker Park, trails, Hwy 401/407, Milton Sports Centre, Milton District Hospital, Sherwood Community Centre, RattleSnake Point Golf Club, and more! (id:60365)
22 Albery Road
Brampton, Ontario
Welcome to your new home! A true definition of turn-key, this home has everything for family, with room to grow as well. The main floor is completely open concept allow plenty of room for your family to sit down each night for a wonderful meal cooked by your family's favourite chef. On summer nights, head out back to your beautiful deck for a fantastic bbq! Upstairs, 3 full bedrooms await, with a primary bedroom that will be the envy of all your friends, given it's spaciousness, full ensuite and a walk-in closet is big enough for even the largest of wardrobes. A fully finished basement is really 2 rooms in one: a large rec room that can be used as an extra space for your little ones, or maybe even that man cave you've always wanted. Plus a den to the side which could act as an office or even a gym. Once outside you'll enjoy a very quiet street, with little no thru traffic given it's configuration, and fantastic neighbours. You'll make new friends in no time as this is a very close knit group who welcome newcomers with open arms. Given it's location in Northwest Brampton, you are mere minutes from shopping, plazas, banking, as well as Cassie Campbell Community Centre and the Sandalwood Sportsfields. This home is gorgeous and is perfect for any family, big or small. Take a look and you'll see why! (id:60365)
4262 Vivaldi Road
Burlington, Ontario
Welcome to 4262 Vivaldi Road in Burlington. This beautifully renovated 4 plus 1 bedroom home is located in the highly sought-after Alton Village community. Renovated in 2021, the home features hardwood floors throughout, pot lights on the main floor, and a stylish modern kitchen with stainless steel appliances.The main floor offers a spacious open-concept layout with nine-foot ceilings, upgraded light fixtures, and zebra blinds.Upstairs includes four generous bedrooms, a cozy reading nook, and a large primary suite with a walk-in closet and a spa-inspired ensuite bathroom complete with a skylight. All bathrooms have been tastefully updated with high-end finishes.The newly finished basement includes a large recreation space, a bedroom or office, and a full bathroom, ideal for guests or extended family.Enjoy a private and low-maintenance backyard perfect for relaxing or entertaining.Close to top-rated schools, parks, shopping, highway access, and public transit.A rare opportunity to own a move-in-ready luxury home in one of Burlington's most desirable neighborhoods. (id:60365)
819 - 3009 Novar Road
Mississauga, Ontario
Brand New One Bedroom Plus Den Condo With Open Concept Living Room Seamless Integrated With Kitchen In The Heart Of Mississauga, Floor To Ceiling Windows, Stainless Steel Appliances, Quartz Counter Tops, Just Steps From Cooksville GO Station. Bright And Spacious Unit Features Two Full Washrooms, Laminate Flooring. Den Can Be Used As A Second Bedroom. The Primary Bedroom Has A Large Closet And Four Piece Ensuite. Open-concept Kitchen, Integrated With The Living Room With A Walkout To A Private Balcony. One Parking Space In The Garage. Located Near The Upcoming Hurontario LRT, Major Highways, Shopping Malls, Plazas, Green Spaces And All Essential Amenities. Available For Immediate Occupancy. Enjoy Access To Premium Amenities Such As A Fully Equipped Gym, Co-working Lounge, And Stylish Social Spaces. (id:60365)
28 Sunnybrook Crescent
Brampton, Ontario
Absolutely gorgeous and ready to move in! This spacious 4-bedroom detached home backs onto a serene ravine, offering a perfect blend of natural beauty and modern comfort. Featuring a LEGAL 2-BED BASEMENT APARTMENT, it's ideal for rental income or multi-generational living. The upgraded kitchen boasts quartz counters, stainless steel appliances, and a chic backsplash a dream for any chef. The thoughtful layout includes separate living and family rooms, perfect for relaxing or hosting guests. Generously sized bedrooms include a primary suite with a walk-in closet and private ensuite. Recent upgrades include new second-floor flooring and fresh paint (2025), updated vanities in two washrooms (2025), furnace and AC (2023), owned tankless water heater (2025), and new pot lights in the living, dining, and family rooms. Separate laundry for both units. Conveniently located near schools, transit, hospital, shopping, places of worship, LA Fitness, and more. A must-see property! (id:60365)
3061 Isaac Avenue
Oakville, Ontario
Picture yourself looking out over a lush park and living in a never occupied semi-detached home in prestigious Oakville. Enjoy some of the best schools in Ontario & community amenities. This 3 bedroom, 2.5 bath semi-detached executive home, features 9' ceilings, rich dark hardwood floors, upgraded cabs, oak staircase, 3 sided natural gas, fireplace, Luxury master suite features a glass shower, soaker tub & walk-in closet, 2nd floor media room/office, pot-lights, Stainless Steel appliances and more! Overlooks open space and community park with splash pad. Weather you are looking for 1 year or 3 years + this property will service the most discerning tenants and serve as a great home for your family - Some of Ontario's best schools, great community amenities nearby - 2 rec centres, miles of trails and paths, shopping, easy access to major transit systems highways and trains. Approx. 25 min to Pearson International airport, 35-40 min to downtown Toronto and much more around the corner! Viewings available to prequalified+ AAA tenants, non smoking property. (id:60365)
4 Stable Gate
Brampton, Ontario
Spacious 3 Bedroom Upper Unit for Lease! Welcome home to this bright and comfortable 3-bedroom,2-bath upper-level unit, perfect for families or professionals seeking both convenience and tranquility. The property features a private backyard for relaxation or entertaining, along with 2 dedicated parking spaces for your comfort. Fully Renovated with brand new windows, roof, laundry. It is a warm and cozy place, with Shared laundry in the common area. Situated in a quiet, well-maintained neighbourhood. Don't miss out on this inviting space that combines comfort, functionality, and peace of mind! (id:60365)
911 - 3 Lisa Street
Brampton, Ontario
!! Wow, This Is an Absolute Must-See Condo , P This Three (3) Bedrooms Two (2) Washrooms Sun drenched Unit In The Heart Of Brampton !! Step Into A Beautifully Designed Unit That Exudes Elegance And Functionality. The Kitchen Offers Ample Storage Space, Appliances, With Breakfast Area !! An Open Concept Living And Dining Area Creates A Modern And Welcoming Atmosphere Opens To Balcony With Customized Flooring And A Ravine Green View Of Parks And City Landscape . Three Bedrooms Are Spacious Retreat With Closet And Lots Of Light. A Luxurious 4-Piece Bathroom, Ensuring Comfort And Convenience ! The Unit Comes With One Underground Parking .This Building Offers Ultimate Amenities Including A Fully Equipped Indoor Gym, Ample Visitor Parking, Concierge !! Situated Just Steps From Bramalea City Centre, Public Transit, Schools This Location Truly Has It All. With Easy Access To Highways 410, 407, and the GO Station . (id:60365)
Lower - 52 Clearfield Drive
Brampton, Ontario
Walk Out Basement Apartment Available For Rent. Kitchen , Living & Dinning , Bedroom , Bath , Laundry. Close To Park, Place Of Worship, Public Transit, Rec Centre, Absolutely Gorgeous W/O Basement Apartment On A Prime Location Of Hwy 50 And Cottrelle, Close To Vaughan. (id:60365)
1033 - 1100 Sheppard Avenue W
Toronto, Ontario
Welcome To Westline Condos! This Modern, Under-1-Year-Old Suite Offers 808 Sqft Of Thoughtfully Designed Living Space, Featuring 1 Bedroom + Den, A Study Area, And Stylish Contemporary Finishes Throughout. Enjoy The Convenience Of 1 Parking Spot With An EV Charger. The Open-Concept Layout And Floor-To-Ceiling Windows Bring A Lot Of Sunlight And Showcases A Sleek Kitchen With Built-In Appliances, Quartz Countertops, And Elegant Finishes Flowing Seamlessly Into The Living And Dining Areas. Step Out To A Private Balcony For Your Morning Coffee Or Evening Unwind. The Spacious Primary Bedroom Boasts Large Windows, And A 4-Piece Ensuite. The Versatile Den, With Sliding Door, Can Serve As A Home Office Or Easily Be Converted Into A Second Bedroom. With In-Unit Laundry, Laminate Floors Throughout, This Unit Perfectly Blends Beauty And Functionality. Located Steps From Sheppard West TTC Station, You're Minutes From York University, Yorkdale Mall, Downsview Park, GO Transit, And Major Highways, Offering The Best Of City Convenience And Park-Side Tranquility. Enjoy Exceptional Amenities Including A Fitness Center, Childrens Indoor And Outdoor Playroom, Pet Spa/Washing Station, Rooftop Terrace With BBQ, Concierge, Party Room, Guest Suites And So Much More. Rogers Internet Included In Lease till July 2030! **EXTRAS** Built-In Appliances: Fridge, Cooktop, & Dishwasher. Washer, Dryer. All Electrical Light Fixtures. (id:60365)
Bsmt - 33 Boathouse Road
Brampton, Ontario
Welcome to this stunning, legal basement apartment in the heart of North Brampton. Fully renovated with stainless steel appliances and epoxy flooring, this bright and spacious unit offers the perfect combination of style, comfort, and functionality. This spacious unit features large windows that allow natural light to flood the space, creating a warm and airy atmosphere. The open concept living room flows seamlessly into a gorgeous kitchen, complete with modern cabinetry, stainless steel appliances, ensuite laundry and ample storage spaceideal for those who love to cook and entertain. The apartment also boasts a separate entrance, providing you with privacy and ease of access. Located in a quiet and peaceful neighborhood, it offers a tranquil retreat while still being close to all amenities, such as shopping, transit, and schools. The owners are welcoming and open to students and newcomers to Canada, making this a great option for anyone looking for a comfortable and convenient place to live. This beautifully renovated basement apartment in North Brampton is a rare find and is the perfect place to call home. Utility costs to be negotiated. No pets & no smoking. BOOK YOUR SHOWING TODAY! (id:60365)
8 Glendarling Road
Toronto, Ontario
Welcome to 8 Glendarling Rd A Rare Opportunity in Prestigious Edenbridge. Situated in one of Toronto's most desirable neighbourhoods, this 4+1 bedroom, 4- bathroom side-split home offers over 3400 sqft of total living space on an exceptional 50.48 x 174 ft lot. 8 Glendarling Rd represents a rare opportunity to own a private ravine-side property in the heart of Edenbridge Area. Lovingly maintained by the same family for 45 years, this home presents a rare opportunity to renovate, move in, or build your dream estate in an established luxury enclave. The versatile layout and expansive footprint offer endless possibilities. Inside, picture windows invite in the beauty of the seasons, framing lush views from the generous principal rooms. The main floor features a bright & versatile home office, ideal for todays lifestyle, while the eat-in kitchen offers a side entrance perfect for summer BBQs and convenient everyday access, The upper level includes 4 spacious bedrooms, including a large primary suite, & the lower levels expand the homes living space with a cozy family roomm and direct walkout to the tranquil backyard. The finished basement includes a large rec room with additional walkout, kids playroom, workshop, laundry room, & ample storage - offering flexible space for growing families or multi - generational living. Residents will appreciate the seamless balance of serenity and accessibility - just 20 minutes to downtown Toronto, 15 Minutes to Pearson Airport, 5 minutes to new Eglington Crosstown LRT & Humbertown Shops. Located within the highly regarded Humber Valley & Richview school districts, and close to some of the city's top private schools and prestigious golf clubs. Enjoy proximity to TTC, lush parkland, & endless trails along the Humber River & James Gardens. Walk to Bloor St. and Royal York to enjoy boutique shopping, dining, & vibrant community life. A true gem in a premier location this is your chance to own a piece of Edenbridge. (id:60365)
915 Gaslight Way
Mississauga, Ontario
Executive 4+2 bedroom Victorian-style home in Meadowvale Villages prestigious Gooderham Estates by Monarch. Recent Improvements In August 2025 Include, Freshly Painted, Beautifully Appointed Main Floor Porcelain Tiles In The Foyer, Hallway, Kitchen and Breakfast Area, Rear Foyer and Laundry Room, Basement Apartment Building Permit Applied For Legal Basement Architect Drawings Available Upon Request, Freshly Sealed Driveway 2025. This Stunning House Comes With 9ft ceilings on main/second floors, Jatoba hardwood, crown moulding, pot lights Led Light Bulbs Throughout, closet organizers, and security cameras. Sun-filled living room, family room with gas fireplace, and gourmet kitchen with granite counters, centre island, built-in Jenn-Air/Panasonic appliances, and spacious breakfast area. Main floor laundry with covered access to double garage. Flexible layout includes option for in-law suite with 4pc bath and walk-in closet.Upper level offers 4 large bedrooms including a primary retreat with 5pc ensuite and a 3rd bedroom with its own ensuite. Finished basement includes open rec room, galley kitchen, 5th bedroom with 3pc semi-ensuite, and potential separate entrance ( Building Permit Applied For). Landscaped lot with extra-long driveway, walking distance to Rotherglen Montessori, Meadowvale Elementary, and David Leeder Middle. (id:60365)
1183 Westerdam Road
Mississauga, Ontario
Gorgeous Family Home in Mississauga Applewood. Renovated to the perfection. Raised ceiling on the Main floor gives you pleasant feeling of owning a tiny chateau. Beautifully created open space of Living/Dining/Kitchen area with walk-out to backyard. Custom Kitchen cabinets- gives you modern sofisticated look. You feel cozy sitting near the fire place in the Living room. Ingeneering Floors throughout , Bay window, Updated Bathrooms. Newly finished Basement with added 3 Pc Bathroom gives an opportunity of creating a Nanny sweet in the basement or rented out for an extra income. Two of the bedrooms ,Master bedroom included located on the Upper level giving you thought after privacy. Backyard is a private beautifully place to rest with a new Deck, Gazebo, Shed. (id:60365)
70 - 55 Turntable Crescent
Toronto, Ontario
Don't miss out on this one!! Spacious 3-bedroom, 2-bath townhome in Davenport Village Perfect for first-time buyers or professionals who value privacy and a walkable location, with family-friendly parks, playgrounds, and pet-friendly paths right outside your door. The main level features new flooring, a bright open-concept layout, and a modern kitchen with granite countertops, a stylish tile backsplash, and freshly painted cabinets. Popcorn ceilings have been removed, giving the home a fresh, modern feel. Its an inviting space for both everyday living and effortless entertaining. Upstairs, the primary bedroom includes a 3-piece ensuite, his-and-hers closets, and the convenience of laundry on the same floor. Thoughtful touches like custom window sills and updated finishes make this home move-in ready. Large north-facing windows overlook Earlscourt Park, a true community hub with sports fields, playgrounds, a skating rink, pool, and off-leash dog area. With one owned parking space and easy access to transit, schools, shops, and downtown, this home has everything a growing family needs to feel connected to the city while enjoying plenty of space at home. Don't miss the opportunity to make it yours. (id:60365)

