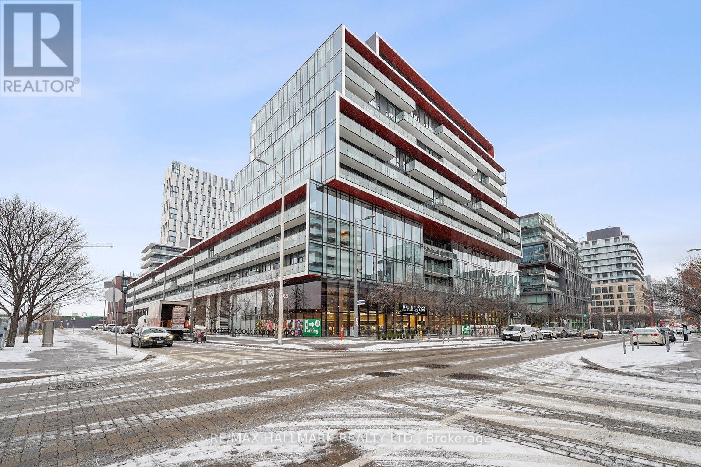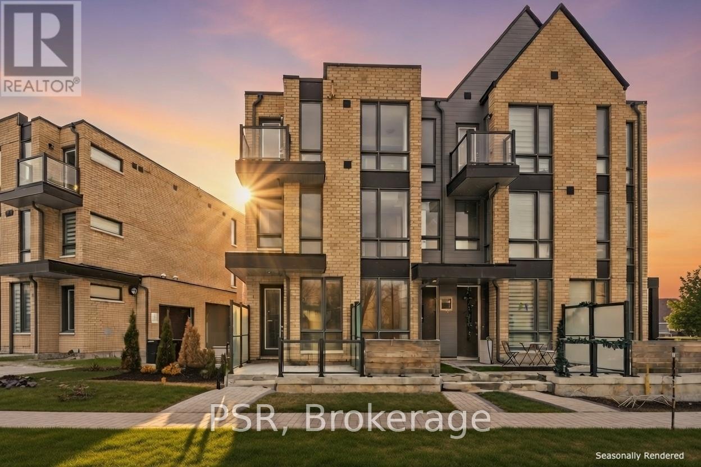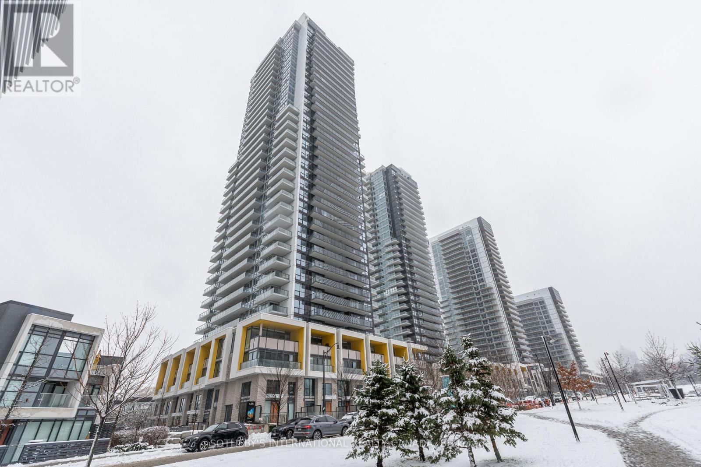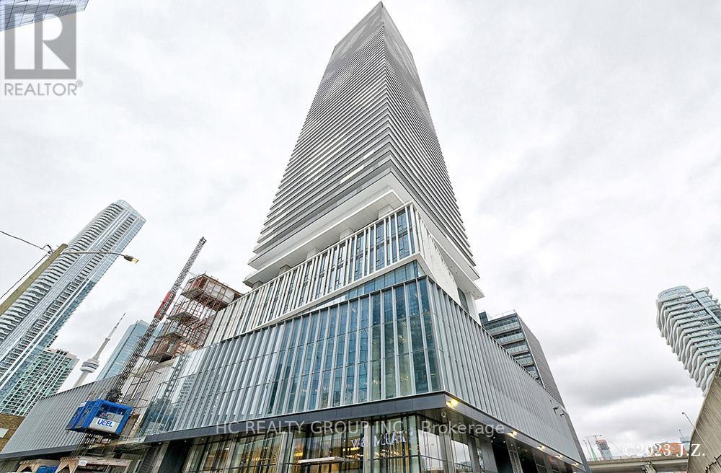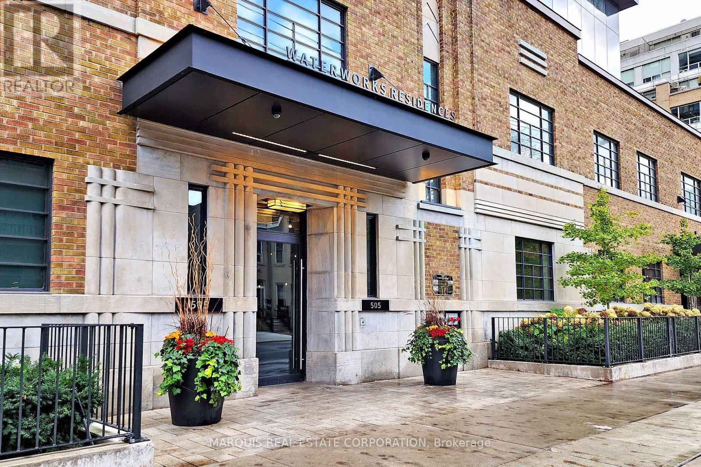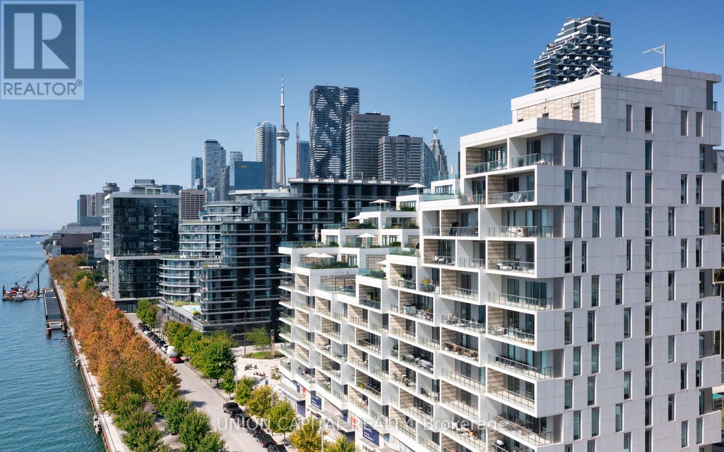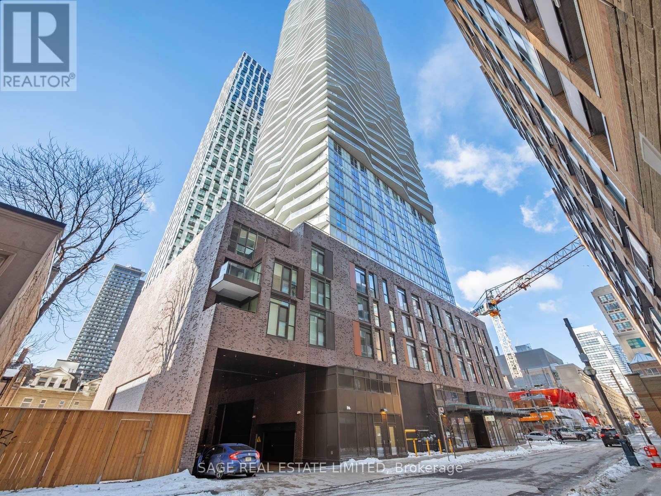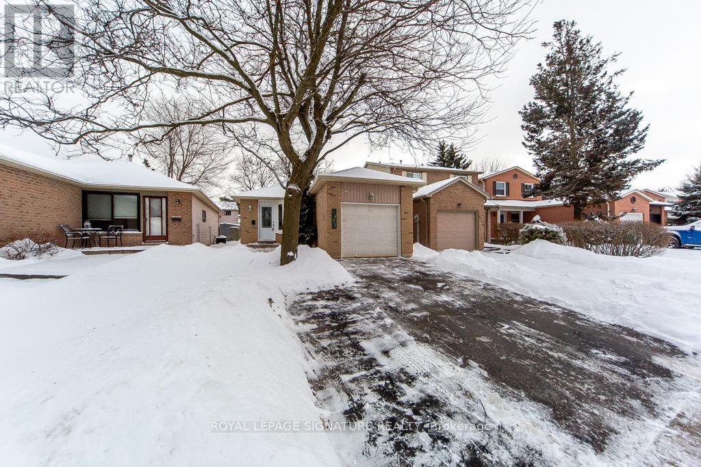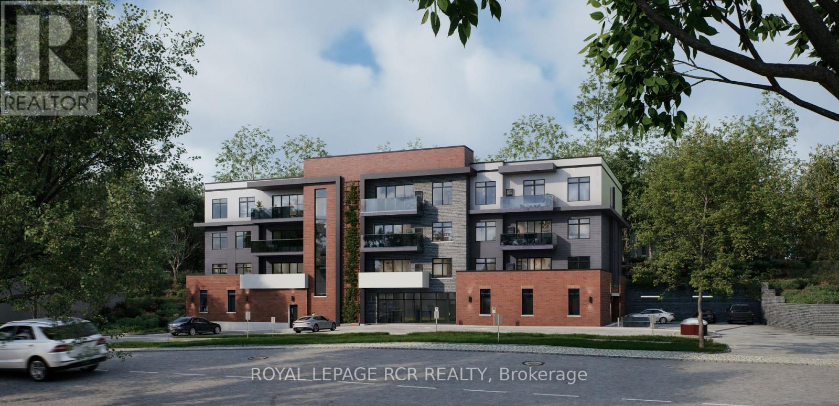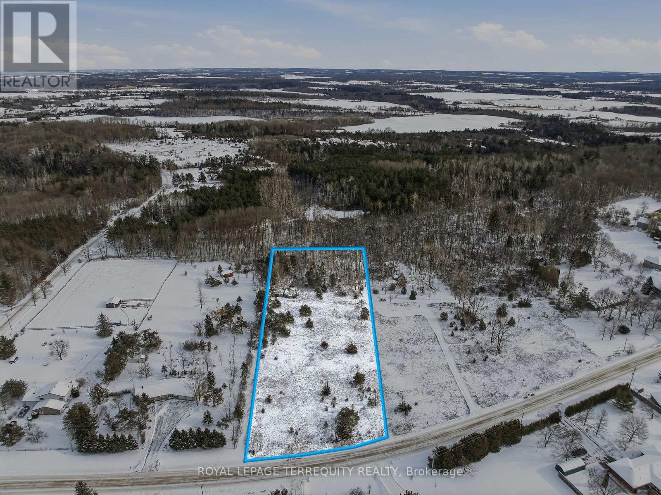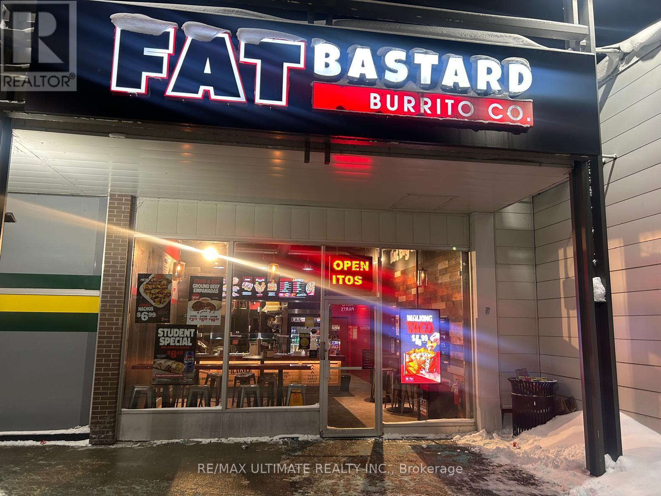N362 - 35 Rolling Mills Road
Toronto, Ontario
Highly sought-after 2-bedroom plus den suite at Canary Commons. Smart open-concept layout with floor-to-ceiling windows and excellent west- facing exposure. Modern kitchen with built-in appliances and quartz countertops. Large balcony with open city views. Versatile den ideal for a home office. Full-service building with gym, rooftop terrace with BBQs, party and media rooms, guest suites, and 24-hour concierge. Unbeatable location steps to the Distillery District, Corktown Common, St. Lawrence Market, and TTC at your door! One parking space is included.Freshly painted! (id:60365)
8 Turtle Island Road
Toronto, Ontario
This South-Facing, Sun-Soaked, Three-Storey Home Checks All The Right Boxes! Three Beds, Three Baths, Fully-Fenced-In Grassy Green Backyard, And, To Top It All Off, Exclusive Garage Parking. This Is Your Chance To Be The First To Experience And Live In This Brand-New, And Impeccably Designed Residence Within The Newly Developed And Distinguished New Lawrence Heights Community. First Impressions Matter, And The Facade Strikes An Impressive Balance Of Traditional And Modern Materials And Features With Its Tan-Brick Dressing, And Its Charcoal-Toned Cantilevered Steel Portico. This Is Enough To Know That The Interior Is Going To Be Something Special. Stepping Inside, You're Greeted With Soaring 9ft Ceilings, Luxurious Floor-To-Ceiling Windows, And An Open Concept Layout. The Contemporary Kitchen Melds Function And Luxurious Style With Two-Tone Cabinetry, Quartz Counters, A Sleek Glass Backsplash, Under-mount Lighting, Stainless Steel Appliances, And A Walkout To The Backyard That's Perfect For Al-Fresco Summer Dining With Friends And Family. The Second Floor Is The Exclusive Oasis For The Primary Bedroom, With Its Spa-Inspired Ensuite Bathroom And A Massive Walk-In Closet With Its Own Window. Off The Hall, The Over-Sized Laundry Room Doubles As Another Closet With Built-In Storage. The Third Floor Has A Full Bathroom Off The Hall That Serves Two Perfectly Sized Bedrooms That Can Double As Flex/Office Spaces. Both Rooms Enjoy Expansive Southern Views, And One Even Has A Contemplative Private Balcony. The Location Is As Exceptional As It Is Convenient. Nestled In North York, You're Moments From The Prestigious Yorkdale Mall, Immediate Access To Allen Rd, Hwy 401, Yorkdale Subway, GO Transit Station, And The Forthcoming Eglinton Crosstown LRT. (id:60365)
2501 - 95 Mcmahon Drive
Toronto, Ontario
Welcome to the prestigious Concord Seasons. This isn't just a condo; it is an immediate upgrade to your lifestyle, perfectly timed for the savvy buyer who wants quality, convenience, and immediate possession. Suite 2501 offers a bright, functional layout bathed in morning light from its South-East exposure. The interior design sets a new standard for North York luxury. Unlike standard investor oriented condominiums, this suite features a chef-inspired kitchen equipped with a premium, integrated Miele appliance package, rarely available in other buildings. The sophisticated Carrara marble backsplash, composite quartz countertops, and smart thermostat emphasize that no detail has been overlooked. The living space extends beyond your four walls. Step out onto your spacious private balcony which extends the length of the unit and has extra width for additional space for you and your guests. The den provides the versatility you need, whether as a productive home office, a creative studio, or a cozy guest nook. Your ownership includes exclusive access to the 80,000 sq. ft. Mega Club, one of the most comprehensive amenity centers in Toronto. Save on gym memberships and spa days with access to a championship-sized indoor pool, a full-size basketball and volleyball court, a touchless car wash, and a state-of-the-art fitness center. Located in the heart of Bayview Village, you are steps from the Bessarion and Leslie subway stations, ensuring the entire city is within reach. With easy access to Highway 401, plus unparalleled shopping and dining at Bayview Village Shopping Centre, and Ethennonnhawahstihnen' Community Recreation Centre and Library nearby, the location is superb. This property is complete with one parking spot and a storage locker. Don't settle for ordinary when you can own exceptional. (id:60365)
428 - 55 Regent Park Boulevard
Toronto, Ontario
Beautiful Downtown Studio Featuring Large Terrace (150 Sq.Ft.) W/West Exposure. 10 Ft. Ceilings; Modern Kitchen W/Stone Countertops. Walking Distance To TMU University, Eaton Centre, Hospitals, Shops & Cafe's, W/ Largest City Pool Across The Street, & TTC At Doorstep. World-Class Amenities: 24-Hr Security, Gym, Basketball/Squash Courts, Sauna, Steam Room, Party Rooms, Bbq Area & Outdoor Gardens.Locker & Amenities On The Same Floor. Property is Partially Furnished, including a Murphy Bed W/ New Endy Queen Size Mattress (id:60365)
3907 - 138 Downes Street
Toronto, Ontario
Nestled on Toronto's Waterfront, Sugar Wharf Condominiums offers everything you've been dreaming of a place where life, work, and play come together in perfect harmony.This vibrant master-planned community brings homes, offices, shopping, restaurants, daycare, schools, parks, and transit all into one extraordinary location.Experience the sweetest life imaginable, surrounded by breathtaking lake views and the energy of downtown Toronto.This 2 years new, luxury 2bedroom, 2bathroom suite offers 778 Sqft. of elegant interior space, complemented by a 337 Sqft. wraparound balcony - the perfect place to relax and enjoy panoramic lake and city views from the bedroom, living room, and balcony.Located in the heart of Toronto's Lakeshore community, steps to Union Station, Loblaws, LCBO, St. Lawrence Market, Gardiner Expressway, Financial District, and Entertainment District - this AAA location delivers the perfect balance of convenience, lifestyle, and luxury. (id:60365)
1222 - 0 Parking - 505 Richmond Street W
Toronto, Ontario
The Waterworks Condos, located at 505 Richmond Street West in Toronto, is a mixed-use residential building that integrates a heritage-designated industrial building with a contemporary 13-story condominium. Completed in 2021, the development by MOD Developments and Woodcliffe Landmark Properties is situated in the Fashion District and overlooks St. Andrew's Park. (id:60365)
418 - 118 Merchants Wharf Avenue
Toronto, Ontario
Luxury Waterfront Living at Aquabella by Tridel This modern 2-bedroom, 2-bath suite boasts 773 Sq. Ft. of bright and highly functional living space with soaring 9-ft ceilings and expansive floor-to-ceiling windows. Inside, enjoy high-end built-in appliances, sleek neutral finishes, keyless entry, and smart suite security features, creating the perfect blend of luxury and functionality. Aquabella offers an impressive collection of amenities, including a fully equipped fitness centre with weight and yoga studios, a steam room, theatre room, and a spectacular 7th-floor rooftop party room with an outdoor infinity pool overlooking the lake. Energy-smart design and eco-centric building systems not only enrich quality of life-they're great for long-term value. Located in the heart of Toronto's waterfront, you're just steps to Sugar Beach, the waterfront trail, the Distillery District, St. Lawrence Market, Loblaws, Farm Boy, and the LCBO. Everything you need is right at your doorstep. (id:60365)
215 - 100 Dalhousie Street
Toronto, Ontario
Welcome to Social by Pemberton Group - a stunning 52-storey landmark at Dundas & Church, where contemporary city living reaches new heights.This stylish 1+Den, 2-bath suite offers a smart, functional layout with a versatile den-ideal as a home office or guest bedroom. Enjoy bright west-facing views through floor-to-ceiling windows and a Juliette balcony that fills the space with natural light.The modern kitchen features stainless steel appliances, quartz countertops, and sleek custom cabinetry, perfectly combining form and function. The primary bedroom includes generous closet space and a private ensuite for added comfort.Residents have access to over 14,000 sq. ft. of exceptional amenities, including a fully equipped fitness centre, yoga studio, steam room, sauna, rooftop terrace, co-working areas, party lounge, BBQ zones, and more.Ideally located steps from TMU, George Brown College, U of T, the Eaton Centre, public transit, dining, and shopping-everything you need is right at your doorstep.internet included (id:60365)
6172 Kindree Circle
Mississauga, Ontario
Fantastic opportunity to own this 3-bedroom, 2-bath detached bungalow in the heart of Meadowvale. Features a brand new flagstone front walkway, large rear deck, and widened driveway for 2-car parking plus single-car garage. Extensively updated throughout, including a renovated open-concept kitchen with new cabinets, full quartz countertops, updated appliances, updated lighting, fresh paint throughout, including the basement. Finished basement offers an extra bedroom, rec room, and 3-piece bath, with upgraded lighting, new drywall ceiling, refreshed walls, and vinyl flooring. Conveniently located close to highways, Erin Mills Town Centre, hospital, and major plazas! (id:60365)
402 - 50 Emma Street
East Luther Grand Valley, Ontario
Welcome to The Arbours Grand, a boutique luxury condominium by Sheldon Creek Homes, now released to MLS with anticipated occupancy in July 2027. Designed with comfort and sophistication in mind, The Grand Suite is the largest residence in the building, offering a generous 1,091 sq. ft. of thoughtfully planned living space. The open-concept kitchen and living area is ideal for both everyday living and entertaining, with a walkout to a spacious private deck. Two well-proportioned bedrooms are positioned to capture east-facing views of the Grand River - a fitting inspiration for the suite's name. The layout includes two full bathrooms, including a private ensuite and a main bath. Owners will enjoy the opportunity to select from a curated collection of quality standard finishes, including quartz countertops in both the kitchen and bathrooms, luxury vinyl plank flooring, and pot lights throughout. This boutique condo community is limited to just 18 suites, with only three Grand Suites available. Set in the charming riverside town of Grand Valley, residents will enjoy small town warmth with big conveniences. From picturesque trails and local shops to a vibrant community spirit, Grand Valley offers the perfect balance of peaceful living and modern accessibility. A rare offering in Grand Valley, this is the area's first luxury condominium featuring indoor parking and elevator access. January Incentive: For a limited time, all purchasers will receive a trip for two, valued at up to $5,000.* Some conditions apply. (id:60365)
Pt Lt 18 Con 5 Percy Pt 15 Rdco14
Trent Hills, Ontario
Tucked away on desirable Godolphin Rd in the beautiful community of Warkworth is this scenic 3.02 acre lot. Surrounded by mature trees and backing onto no rear neighbours, the property provides a peaceful wooded backdrop that is perfect for those seeking tranquility and only being just minutes from the village. Whether you are envisioning a year round home or a seasonal getaway, this rare offering gives you the freedom to design and build exactly to your vision. Clear as much or as little as you like to preserve the natural serene ambiance that makes this community so special. Located close to charming shops, restaurants, and essential amenities, you will have everything you need within minutes. Short drive to the Riverside town of Campbellford and Hastings and 90 minutes to the GTA. Don't miss your chance to secure a piece of this highly sought after area. With its natural beauty, unbeatable location, and endless potential, this property is an opportunity you will not want to overlook. (id:60365)
B001 - 150 Churchill Boulevard
Sault Ste Marie, Ontario
Franchise Opportunity in High-Traffic Plaza | Sault Ste. Marie for a well-established Fat Bastard Burrito franchise located in a busy, high-visibility retail plaza anchored by Metro, Dollarama, A&W, and other national tenants. Excellent exposure, strong daily foot traffic, and ample parking. This 1,388 sq. ft. unit offers a modern, efficient layout with seating for 10, ideal for dine-in, takeout, and delivery operations. Fully equipped and turnkey, suitable for owner-operator or investor. Surrounded by residential neighborhoods and complementary retail, supporting consistent lunch and dinner demand with growth potential through catering and delivery. Low Monthly rent: $3,950 including TMI & HST. (id:60365)

