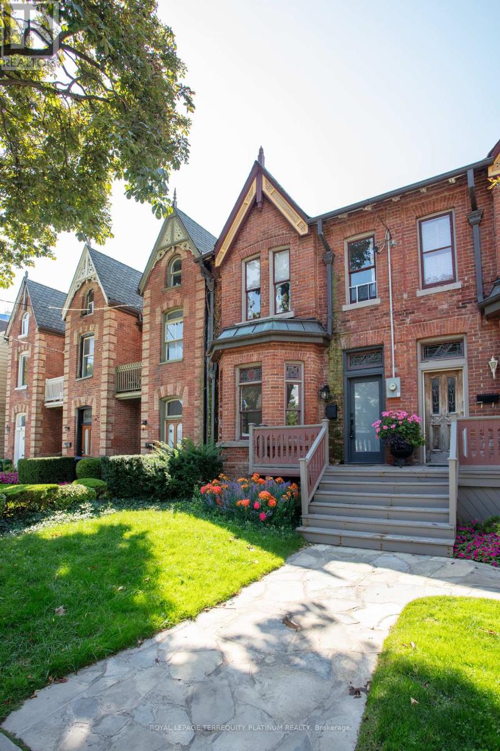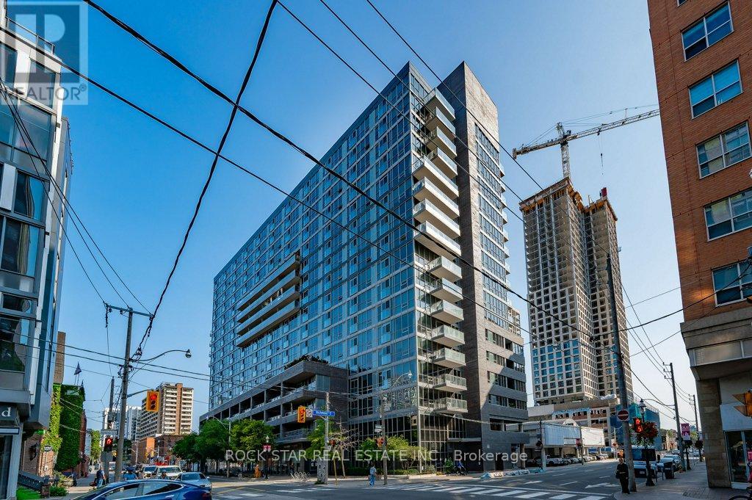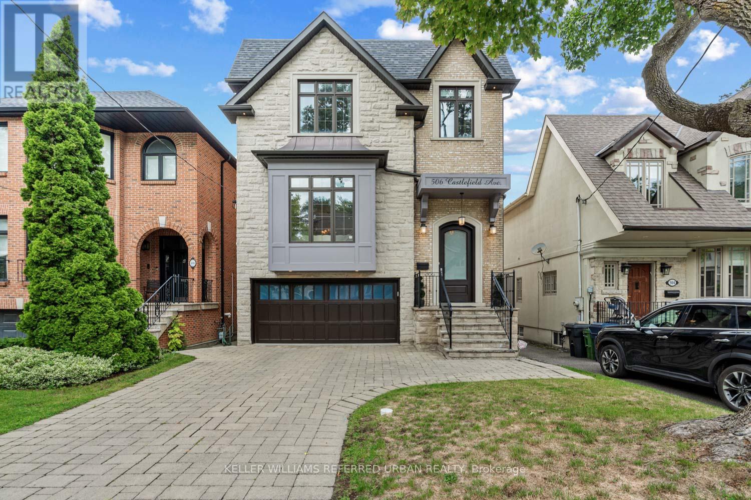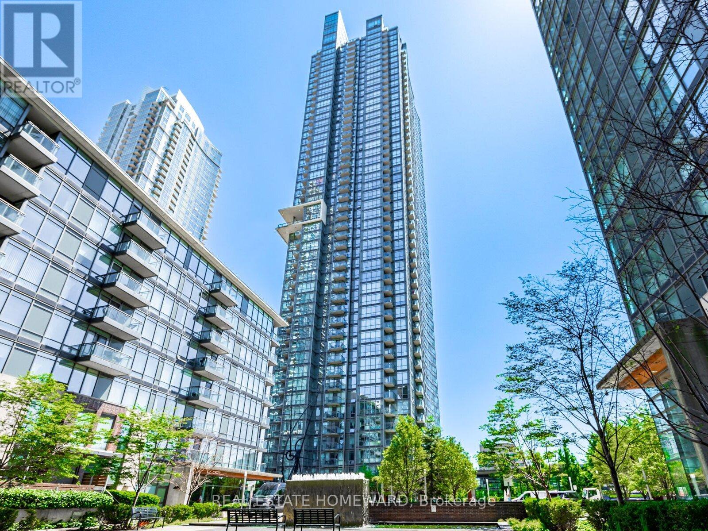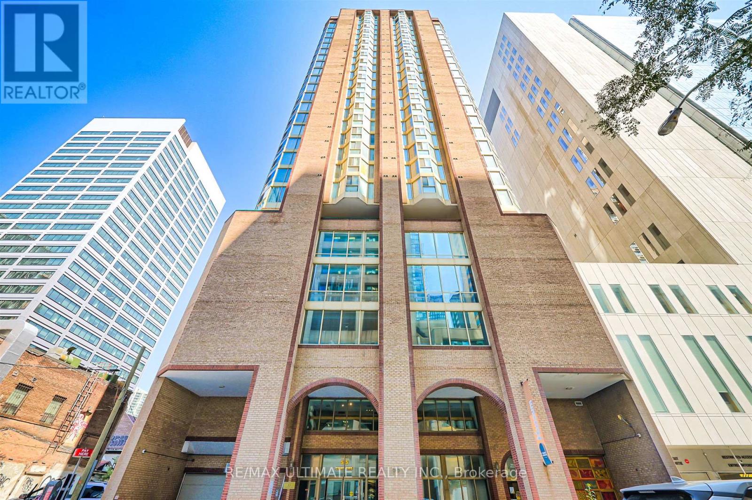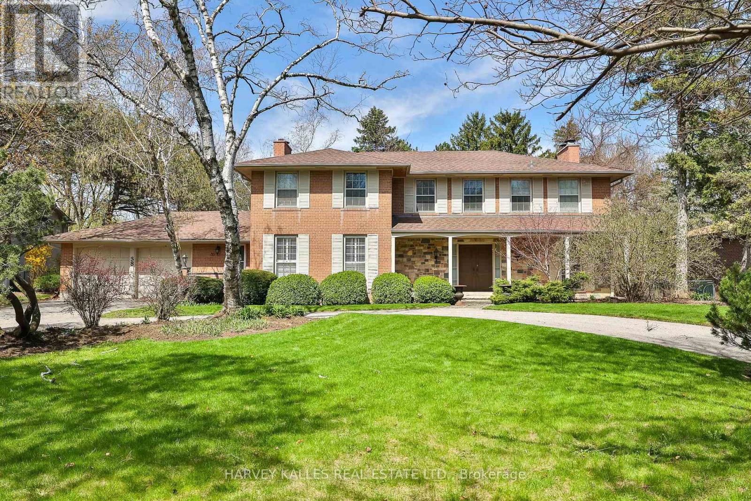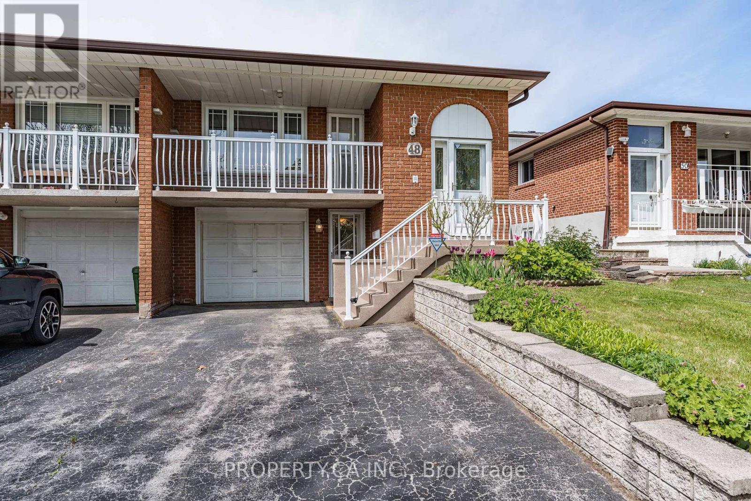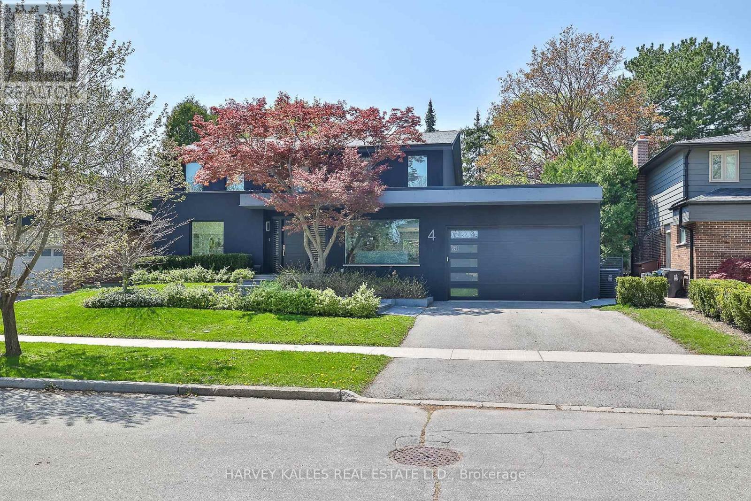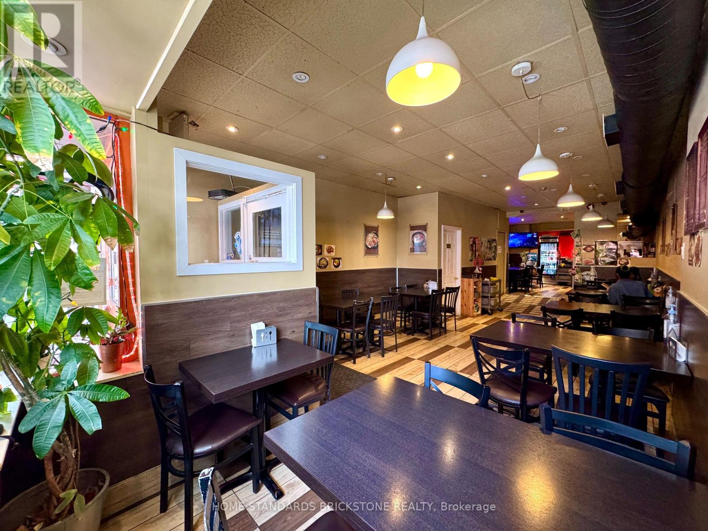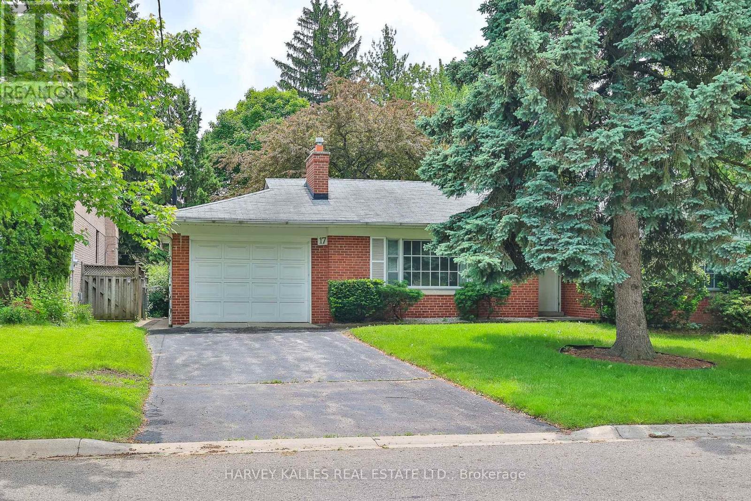62 Stafford Street
Toronto, Ontario
Beautifully updated 4 bedroom Victorian on coveted Stafford Street located in the heart of KingWest with 2 parking spaces! Classic Victorian charm meets modern elements. Approx 1550 Sq Ft of living space featuring updated kitchen and baths, soaring 10 foot ceilings throughout, hardwood floors, walk-out to private fenced backyard. Main floor bedroom with separate entrance currently being used as a living room (door can be re-installed). Central air conditioning!Steps to King West entertainment, Queen West shopping and restaurants, Trinity Bellwoods Park,Liberty Village, Kensington Market and the Lake. Ideal for professional couple, families and executives. (id:60365)
Lph13 - 320 Richmond Street E
Toronto, Ontario
Welcome to 320 Richmond, where this bright and spacious two-bedroom, two-bathroom condo offers nearly 900 sq. ft. of thoughtfully designed living. The open-concept layout easily accommodates a full dining area, kitchen island, and generous living space that flows seamlessly onto a large balcony with sweeping city viewsyour private retreat in the heart of downtown. The modern kitchen features sleek cabinetry, quartz countertops, and stainless steel appliances, while rich hardwood floors carry throughout the main living spaces. The primary bedroom is a true retreat, with space for a king-size bed, dual closets, and a private ensuite. A second full bathroom adds everyday convenience, while the versatile second bedroom is ideal for guests, a home office, or growing families. Complete with a parking space, this suite blends style, comfort, and practicality. Residents enjoy access to premium amenities including a rooftop terrace with BBQs and hot tub, a fully equipped fitness centre, sauna, party room, and 24-hour concierge. Perfectly located steps from St. Lawrence Market, the Distillery District, shops, restaurants, transit, and the upcoming Ontario Line subway, this is downtown living at its best. (id:60365)
506 Castlefield Avenue
Toronto, Ontario
A rare gem in North Forest Hill. This newly built brick residence offers over 4,200 sq.ft. of refined living space, complete with a double car garage. The gourmet kitchen, complemented by a butlers pantry, showcases Sub-Zero and Wolf appliances for the ultimate culinary experience. Soaring 10-foot ceilings on the main level and 12-foot ceilings on the lower level fill the home with natural light, creating a sense of openness and grandeur. Heated floors, large-format tiles, and gleaming hardwood seamlessly blend comfort with elegance, delivering an unparalleled standard of luxury living. (id:60365)
1012 - 20 Bruyeres Mews
Toronto, Ontario
Location! Location! Location! The Yards By Onni Group Of Companies. 10 Year New Large 1 Bedroom Plus Study With 644 Sqft. Spacious, Bright W/ Soaring 9' Ceilings, Hardwood Floor Thru-out Large Primary Bedroom, W/I Closet,*** Includes 1 Parking & 1 Locker.*** Million Dollars Amenities At Low Condo Fee. Upgraded Engineer Hardwood Throughout. Backsplash, Stainless Steel Appliance. Granite Kitchen Counter Top. Full Size Front Load Washer & Dryer. New Loblaws SuperMarket, Shoppers & Lcbo At The Door. 5 Minutes Walk to Lake. (id:60365)
290 Gerrard Street E
Toronto, Ontario
Incredible Mixed-Use Opportunity in Prime Downtown East Location! Welcome to 290 Gerrard St E a versatile and well-maintained mixed-use building in the heart of Cabbagetown South. The main floor features a charming, fully operational café space with high visibility and steady foot traffic perfect for owner-operators or investors. Upstairs, the spacious upper levels offer thoughtfully laid-out residential units with separate entrances, ideal for rental income or live-work flexibility. Kitchen and floors renovated within the last 3 years on 2nd level. This is a rare opportunity to own a character-rich property that blends commercial exposure with residential convenience. Access to 2nd floor via stairs at back of property. Surrounded by trendy shops, transit, and thriving community energy, this property is perfect for entrepreneurs, investors, or anyone seeking a dynamic Toronto asset. Zoned CR (commercial residential), allowing for various uses and future potential. LANEWAY SUITE DEVELOPMENT opportunity available. **Vacant possession option** (id:60365)
906 - 11 Brunel Court
Toronto, Ontario
Live in the Heart of Downtown Toronto! Discover this bright and spacious 1+den suite with parking in one of CityPlaces' most vibrant communities. Designed for open, functional living, the suite features expansive windows that flood the space with natural light, creating a warm and inviting atmosphere throughout the day. The versatile den is ideal for a home office, reading nook, or guest area. Step outside and enjoy the very best of Toronto: stroll along the scenic waterfront, catch a game or concert at the Rogers Centre, or experience vibrant nightlife and dining in King West, just minutes away. Residents enjoy two fully equipped fitness centres, an indoor basketball court, a games room, and an indoor pool with a whirlpool and sauna. Unwind on the 27th-floor Sky Lounge featuring panoramic city views. The building has undergone recent upgrades to lobbies, gyms, and common areas, enhancing its luxurious feel. Additional amenities include a 24-hour concierge, secure package storage, a dog run, a landscaped courtyard, visitor parking, and an on-site car wash bay. This home offers the perfect blend of location, lifestyle, and value, whether you're a first-time buyer, investor, or seeking a downtown pied-à-terre. (id:60365)
2206 - 55 Centre Avenue
Toronto, Ontario
Welcome to this spacious 3 bedroom + den corner unit in the heart of Downtown Toronto. This prime location offers exceptional value - ideal for first-time buyers, couples or families looking to own rather than rent. It's also a fantastic turnkey investment opportunity, perfectly suited for young professionals or students. The 3rd bedroom was constructed as part of an earlier renovation to the property. Featuring a modern IKEA kitchen with butcher block countertops, white ceramic backsplash, stainless steel refrigerator and stove, plus a dishwasher. Luxury vinyl flooring flows throughout, complemented by the convenience of ensuite laundry. The generous primary bedroom boasts a 4-piece ensuite and a large closet. Water, heat, A/C and parking included. Enjoy 24-hour concierge service and a perfect 100 Walk Score! Just steps to St. Patrick Subway, World Renowned Hospital Row, AGO, OCAD, UofT, TMU, Dental School, Eaton Centre, Nathan Phillips Square, City Hall, Chinatown, and the Financial District. (id:60365)
38 Fifeshire Road
Toronto, Ontario
Nestled on one of Toronto's most coveted streets, 38 Fifeshire Road offers an unparalleled opportunity to craft a bespoke masterpiece in the heart of the illustrious Bayview and York Mills enclave. Spanning nearly 1/2 an acre, this expansive ravine lot is a canvas of serenity and prestige, framed by lush greenery, mature trees, and the tranquil beauty of its natural surroundings. With exceptional frontage, depth, and breathtaking ravine vistas, this property is a dream for visionary architects and discerning homeowners. The existing residence, boasting nearly 5,000 square feet of well-appointed living space, provides a foundation of grandeur, yet the true allure lies in the lands potential. Imagine a custom-designed estate with sweeping outdoor terraces, infinity pools, or private gardens all tailored to your unique vision of luxury. Located just moments from Toronto's finest offerings, including Bayview Villages upscale shopping, elite private and public schools, gourmet dining, exclusive clubs, and seamless access to Highway 401 & DVP, this address marries tranquility with connectivity.38 Fifeshire Road is not merely a home its a legacy in the making, a rare chance to define timeless elegance on one of Toronto's most iconic streets. Seize this moment to build your dream. A rare legacy estate awaits! (id:60365)
48 Navaho Drive
Toronto, Ontario
Spacious 5-Level Backsplit in the Heart of Pleasant View First Time on the Market! Lovingly cared for by the original owner, this solid, unique semi-detached home offers incredible versatility and future potential. With 4 above-grade bedrooms, 2 full kitchens, and 4 separate entrances, the layout is ideal for multigenerational living or exploring future income possibilities (not currently a legal income property buyer to verify).The home features 2 full 4-piece bathrooms, a bright family room with a gas fireplace, and a finished basement with a classic wood-burning fireplace. Additional highlights include parking for 3 vehicles, a concrete slab patio and walkway, and an outdoor gas BBQ hookup. Situated on a quiet, family-friendly crescent in the desirable Pleasant View community, steps to Victoria Park TTC, and close to Finch Subway, 401/404/DVP/407, Fairview Mall, Seneca College, and top-rated schools like Cherokee Public School and Our Lady of Mount Carmel Catholic School. Parks, shopping, and community amenities are all nearby. A rare opportunity with space, charm, and endless potential! (Some photos have been virtually staged.) (id:60365)
4 Kimloch Crescent
Toronto, Ontario
This Remarkable Modern European-Style Residence, Located In The Prestigious Denlow School District, Has Been Completely Reimagined From Top To Bottom In Side And Out With The Finest Materials And Impeccable Craftsmanship. Designed By Renowned Architect Richard Librach, With Bespoke Interiors By CMID And Professionally Landscaped Gardens By Wendy Berger, This Home Is A True Statement Of Refined Luxury And Timeless Elegance. Elegant Maple Hardwood Floors, Extensive Custom Built-Ins, And Thoughtfully Defined Living Spaces Provide A Warm And Sophisticated Atmosphere Throughout. The Gourmet Chefs Kitchen Is A Showstopper, Featuring A Unique Window Backsplash That Frames Views Of The Beautifully Landscaped Backyard, While A Dramatic Two-Sided 160-Gallon Aquarium Creates A Striking Focal Point Between The Kitchen And Dining Room. The Luxurious Primary Suite Is A Private Sanctuary, Boasting Vaulted Ceilings, A Spa-Inspired Ensuite Bathroom, And A Spacious Walk-In Closet Outfitted With Custom Storage Solutions. The Finished Lower Level Offers Exceptional Versatility, Including A Dedicated Home Theatre Room And Additional Bedrooms Perfect For A Nanny's Suite, In-Laws, Or Guests Providing Comfort And Privacy For All. Step Outside Into A Zen-Inspired Backyard Oasis. Designed For Total Relaxation And Effortless Entertaining, The Outdoor Space Features Granite Slab Walkways, A Tranquil Pond, And Lush Greenery. Enjoy The Pergola Equipped With Automatic Screens, Infrared Heaters, And Built-In Outdoor Speakers Ideal For Year-Round Enjoyment. Perfectly Situated Just Minutes From Top-Rated Schools, Upscale Shopping, Fine Dining, Public Transit, Highway 401, The DVP, And More, This Extraordinary Home Blends Luxury, Lifestyle, And Location In One Unparalleled Offering. This Home Is Truly A Must See! (id:60365)
586 Bloor Street W
Toronto, Ontario
Excellent location in the heart of Toronto.Rright next to Bathurst Subway Station and directly across from the newly built Mirvish Village by Westbank master-planned community, a large-scale development bringing thousands of new residents and businesses to the area.This fully equipped restaurant includes a well maintained commercial kitchen with a commercial hood and has been successfully operated by the same owner for over 10 years. Steady income, loyal customer base, and high traffic make it a great business with strong future growth potential. (id:60365)
17 Munro Boulevard
Toronto, Ontario
A Rare Opportunity To Own A 66-Foot Wide Lot On One Of The Most Sought-After Streets In The Prestigious St. Andrews Neighborhood. This Exceptional Property Offers Outstanding Potential In One Of Toronto's Most Coveted Communities. Build Your Custom Dream Home Or Renovate To Create A Stunning Residence Surrounded By Executive Homes And Luxury New Builds. Enjoy Walkouts From Both The Main Level And Lower Level To A Beautiful, Tranquil Backyard. A Private And Peaceful Setting Ideal For Entertaining Or Relaxing. Includes A Two-Car Tandem Garage Offering Generous Parking And Storage. Located Just Minutes Away From The York Mills Subway, HWY 401, The DVP, Upscale Shopping, Dining, Picturesque Parks, And Top-Tier Public And Private Schools. (id:60365)

