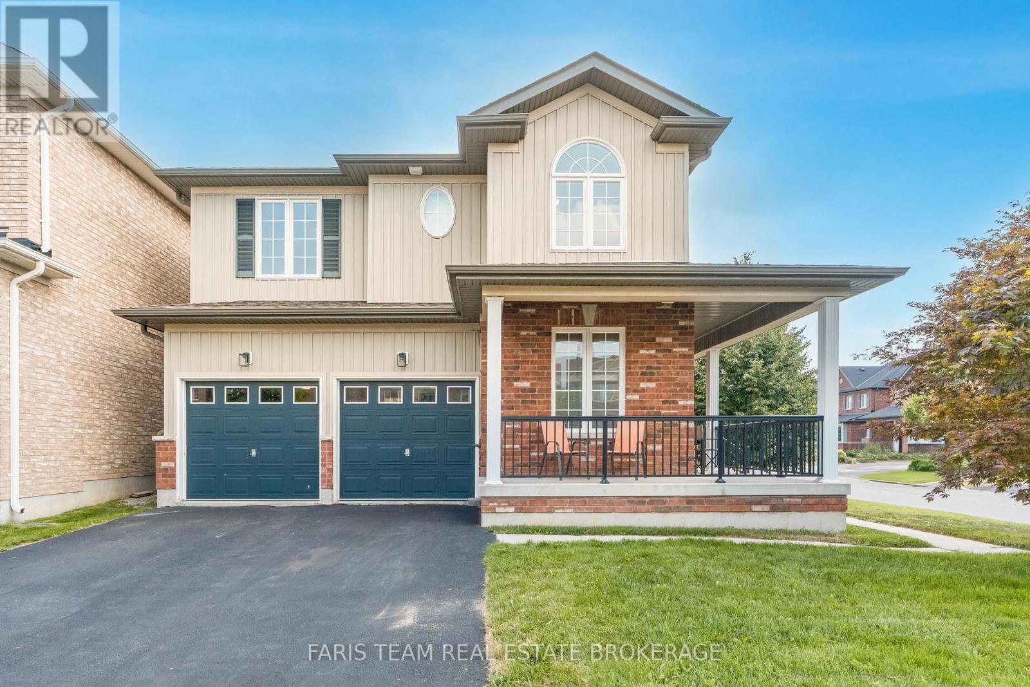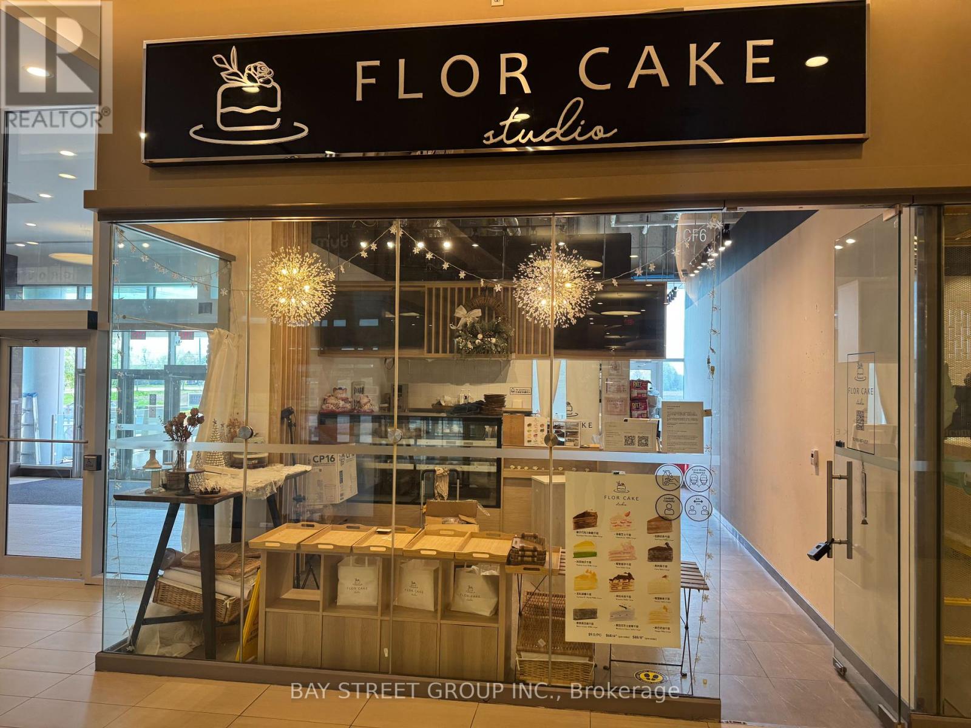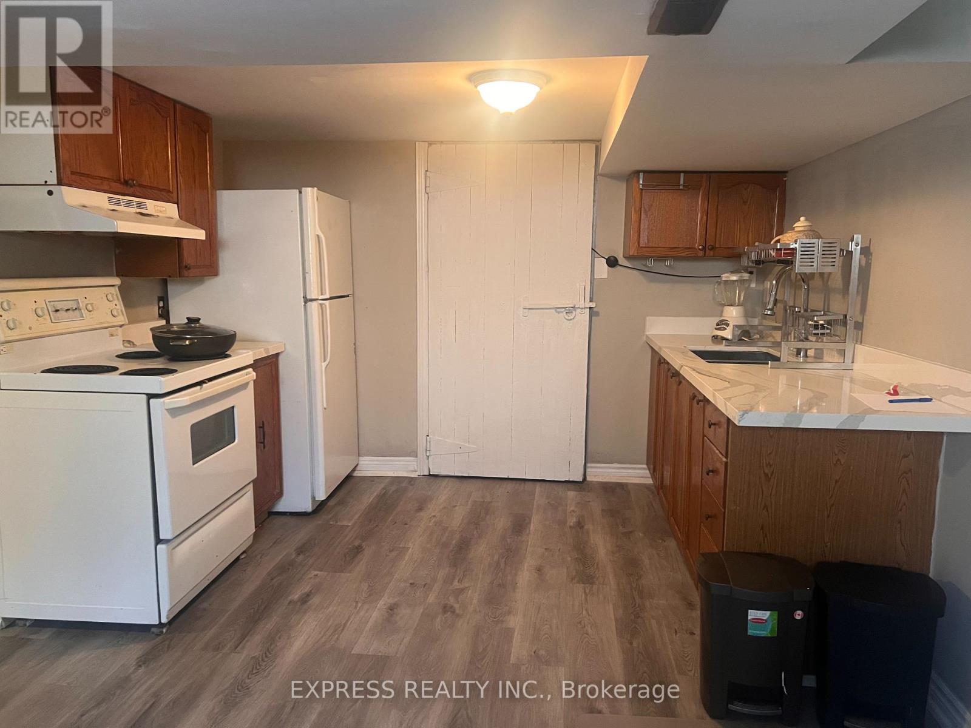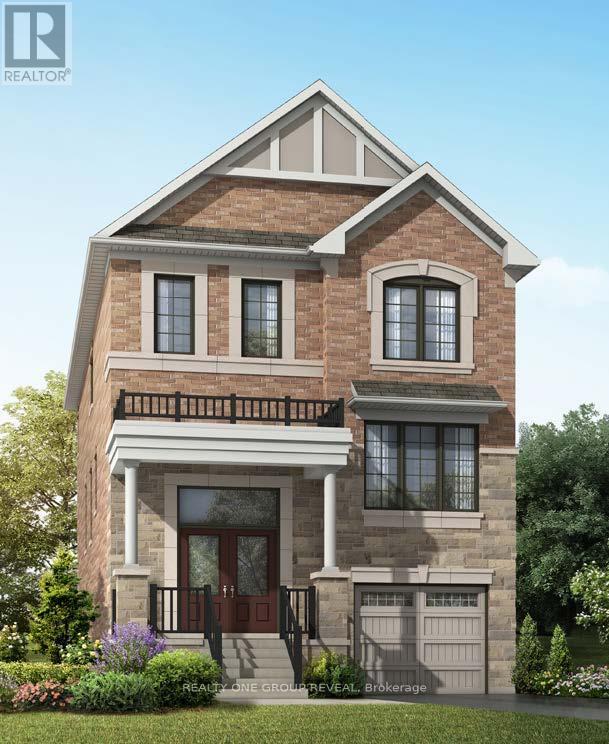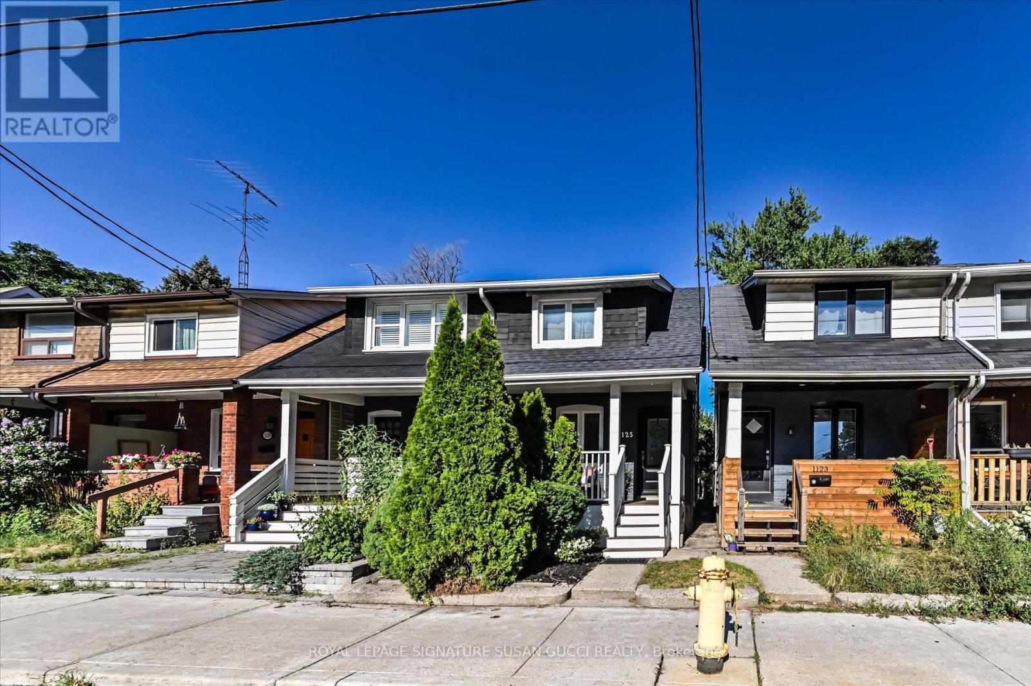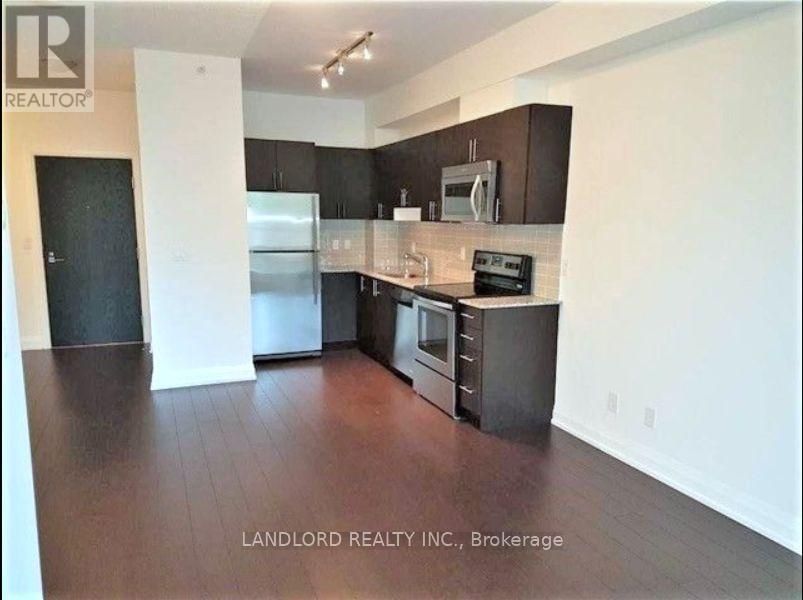1 Carter Street
Bradford West Gwillimbury, Ontario
Top 5 Reasons You Will Love This Home: 1) Whether you're looking to offset your mortgage or create the perfect space for extended family, the fully registered accessory dwelling unit (ADU) with the Town of Bradford offers incredible flexibility, with its own separate entrance and vacant possession guaranteed on closing, ideal for multi-generational living or as a high-demand income-producing rental 2) The upper level primary suite is a private oasis, complete with a serene sitting area, custom built-in headboard with integrated sconces, dual walk-in closets, and a newly renovated spa-inspired ensuite (2024), where you can indulge in a deep soaker tub, dual shower controls, and separate vanities, while the secondary bedroom is equally impressive, featuring its own walk-in closet and private ensuite, perfect for hosting guests or offering private space for family members 3) Step outside to your very own outdoor sanctuary, where a covered porch shelters a spacious 14'6"x8' all-weather swim spa, perfect for swimming, soaking, or unwinding no matter the season, alongside a convenient change room adding a touch of spa-like luxury, making the transition from exercise to relaxation seamless 4) Designed with both everyday living and entertaining in mind, the open-concept main level features a dedicated home office, a stylish mudroom with modern sliding barn doors, and a beautifully appointed eat-in kitchen with quartz countertops, a full wall of floor-to-ceiling pantry cabinets, and a handy central desk nook, ideal for work, study, or meal planning 5) Set on a generous corner lot along a quiet, no-sidewalk street, this home is perfectly positioned near top-rated schools, parks, trails, shopping, and Highway 400 for effortless commuting, with a bonus highlight including a custom built-in garden shed. 2,970 above grade sq.ft. plus a finished basement. (id:60365)
7 Golfview Boulevard
Bradford West Gwillimbury, Ontario
Top 5 Reasons You Will Love This Home: 1) Set on an impressive 0.75-acre lot in the prestigious Golfview Estates, this exceptional home offers the rare combination of space, privacy, and upscale living in one of the area's most sought-after neighbourhoods 2) Thoughtfully renovated from top-to-bottom, every detail has been modernized to the highest standards, including a new roof, furnace, electrical, plumbing, drywall, a UV light, and flooring, offering true peace of mind for years to come 3) Boasting approximately 3,600 square feet of beautifully finished living space, including a high-ceiling walkout basement and each above-grade bedroom featuring a walk-in closet and its own ensuite, ensuring privacy and luxury for everyone 4) Premium finishes throughout include rich hardwood flooring, heated bathroom floors in the basement, a smart toilet, skylight, EV charger, smooth ceilings, and rough-ins for built-in speakers and security 5) At the heart of the home is a chef-inspired kitchen with stainless-steel appliances, a large breakfast bar, and a seamless walkout to a covered patio, perfect for year-round gatherings with friends and family. 2,431 above grade sq.ft. plus a finished basement. *Please note some images have been virtually staged to show the potential of the home. (id:60365)
2709 - 105 Oneida Crescent
Richmond Hill, Ontario
Rare south-facing apartment with floor-to-ceiling windows and large balcony offering unobstructed vistas Location + Luxury + Lifestyle + NEW ERA At Yonge - Fabulous Floor Plan, 1 Bedroom + Den / 2nd Bedroom(Have a Door), 2 Full Baths, 9' Ceilings. Quartz Counters, Under Upper Cabinet Lighting, Glass Tile Backsplash, 4 Full Size S/S Appliances. Separate Ensuite Laundry Area with Washer & Dryer. Upgraded Wide Plank Flooring. Suite Alarm Connected to Concierge. 24 hr a day Monitoring and Security, Latch Smart Lock System, Pressure Balance Valves in the Bathroom, Short walk to Many Shops, Restaurants, Parks, YRT/VIVA/GO Bus Terminal, Langstaff GO Station & Yonge St. Short Drive to Hwy 7, 407, 404, 400, Top Rated Schools. Luxury Hotel Style Amenities Inc. 24 Hour Concierge, Indoor Pool, Large Gym/Fitness Centre, Yoga Room, Media/Games/Party Rooms, Multiple Outdoor Patio / Garden Areas with Weber BBQ's & Fireplace. Pet Wash Station, Visitor Parking. South Exposure. Parking & Locker Included (id:60365)
2525 - 7161 Yonge Street
Markham, Ontario
Freshly Painted & Updated Lighting! Live In Style at World On Yonge! This bright and spacious corner unit offers 270 panoramic views from your wrap-aboasts wide plank floors, 9 ft ceilings, and floor-to-ceiling windows that flood the spaceround balcony on a high floor. Featuring a modern split-bedroom layout with 2 large bedrooms and 2 full bathrooms, this suite with natural light. Enjoy the convenience of underground access to supermarkets, plus direct steps to Shops on Yonge with retail stores, banks, restaurants, medical offices & more. TTC & YRT at your doorstep! Fresh Paint & New Light Fixtures Stainless Steel Appliances (Fridge, Stove, B/I Microwave, B/I Dishwasher) Washer & Dryer, One Parking & One Locker Resort-Style Amenities: Pool, Hot Tub, Fitness Centre, BBQ Area, Game Room & More Don't miss this move-in-ready unit in one of the most sought-after buildings in Thornhill! (id:60365)
7820 5 Side Road
Milton, Ontario
A Rare Opportunity To Own A Charming 3-Bedroom, 1-1/2-Storey Home Situated On A Spacious 0.49-Acre Lot, Directly Across From A Serene Golf Course And Just 1 Minute To Hwy 401. This Well-Maintained Property Features A Fully Finished Walk-Out Basement, Natural Gas Service (A Rare Find In Rural Settings), And A Circular Driveway Offering Ample Parking And Easy Access. Zoned (Future Development), This Property Holds Incredible Long-Term Potential Ideal For Investors, Developers, Or End-Users Looking For Future Growth. A Unique Highlight Of The Home Is The Unfinished 3 Level Space Over 1500 SQFT Approx. That Can Be Easily Finished. Enjoy Country Living With City Convenience, In A Location That Perfectly Balances Peace, Privacy, Land Unbeatable Proximity To Key Routes And Amenities. Rough-Ins For 3rd Bath Next To Pr Bedroom Already In Place. Don't Miss This One-Of-A-Kind Opportunity In A Rapidly Developing Pocket Of Milton! (id:60365)
1cf6 - 9390 Woodbine Avenue
Markham, Ontario
Well-established bakery and cafe at the front entrance of King Square Shopping Center. Very good exposure with patio! Nicely set up with fully set of equipment and tools for bakery with sit in area and the patio! Very reasonable rent! New lease in place! Lots of surface and underground parking spaces. Two entrance can enter from mall and public. Landlord will provide a new 5+5 yrs lease, the gross rent starts at 3300+hst. (id:60365)
Bsmt - 80 Taunton Road W
Oshawa, Ontario
Renovated & Freshly Painted For Lease In An Excellent Location. New kitchen counter. Close To Durham College & Ontario Tech. Parks & Shops & Public Transit. 3 Bedrooms Basement With Seperate Entrance. (id:60365)
1652 Joshua Tree Lane
Pickering, Ontario
Beautiful pre-construction Windermere Model (Elevation EM) offering 2,446 sq ft of thoughtfully designed living space. Featuring 4 spacious bedrooms, 3 bathrooms, and a cozy gas fireplace. Home includes energy-efficient upgrades such as a tankless water heater and HRV system. Purchaser has the opportunity to choose all finishes. Rendering available; no physical tours as construction has not yet begun. Closing scheduled for March 11, 2026. (id:60365)
1125 Woodbine Avenue
Toronto, Ontario
Welcome to this beautifully maintained 3+1 bedroom semi-detached home just steps from Woodbine Subway Station. With excellent curb appeal and a charming covered front porch perfect for your morning coffee, this home offers the ideal blend of urban convenience and relaxed living.Step inside to discover high ceilings, spacious principal rooms, and a flexible layout with dedicated work-from-home space. Whether you're upsizing from a condo or looking for smart city living, this low-maintenance home is a perfect fit with no grass to cut and a private, fenced backyard designed for al fresco dining and entertaining.Enjoy the unbeatable walk score: groceries, doctors, cafes, and more are all within a short stroll. Hop on your bike and you're at the beach in minutes, ready for sunset boardwalk strolls. And when it's time to head downtown, the subway is literally a few steps away meaning minutes to the core. A rare opportunity to enjoy comfort, convenience, and charm in one of Torontos most connected neighbourhoods. This is location, location, location at its best. (id:60365)
96 Woodycrest Avenue
Toronto, Ontario
Deep Lot, Endless Potential, Unbeatable Location. Lovingly owned by the same family for over 50 years, this fully detached, 2-storey, 3-bedroom home sits on an extra-deep 144 ft lot with a private driveway and detached garage. Meticulously maintained by the same family for decades, its a home filled with love, care, and generations of memories now ready for a new family to make it their own. Inside, you'll find high ceilings, fresh paint throughout, and a separate side entrance offering potential for a self-contained in-law suite or income-generating unit. Whether you're dreaming of a renovation, expansion, or just a place to settle in and enjoy, the possibilities here are endless. Set on a family-friendly street, you're just steps to the Danforth's vibrant shops and restaurants, close to parks, schools, transit, and even your morning Starbucks run.This is the best of city living space, charm, and convenience all in one incredible package. A rare opportunity in a beloved neighbourhood. (id:60365)
16 Burningham Crescent
Ajax, Ontario
Discover This Beautiful Bungalow That Blends Comfort And Convenience In A Prime Location In Ajax. The Main Floor Features Gleaming Hardwood Floors, Smooth Ceilings, And Skylights That Fill The Space With Natural Light. Enjoy, A Spacious Living Room With A Walk-Out To The Deck, And Dining Room Overlooking The Living Room Which Makes It Perfect For Entertaining. The Renovated Kitchen is Inviting and Offers A Separate Eat-In Area. The Primary Bedroom Is A Generous Size With A 5pc Ensuite And Sitting Area Those Quiet Nights In, The 2nd Bedroom Is Spacious And Offers Ample Closet Space. The Finished Basement Offers Incredible Versatility With A Bar Area, Two Additional Bedrooms, A 4 Pc Bathroom And A Bonus Room Which Can Be Used As An Office Or Exercise Room. Walk Out To A Beautifully Landscaped Backyard From The Basement Which Is Private And An Ideal Setting For Relaxing And Entertaining. Just Minutes To Parks, Shopping, And Transit, This Home Is A True Gem So Dont Miss The Opportunity To Make It Yours! (id:60365)
210 - 3520 Danforth Avenue
Toronto, Ontario
Enjoy A Carefree Tenancy In This 1+1 Bedroom, 1 Bathroom Executive Suite Conveniently Located Close To Subway & Ttc. Features Include A South Facing 680 Sq Ft Suite With Engineered Hardwood Flooring In Principle Rooms, Open Concept Design W/Stone Counter Tops, S/S Appliances, Track Lighting, Spacious Master Bedroom, Den & Access To All Building Amenities. A Must See! **EXTRAS: **Appliances: Fridge, Stove, B/I Microwave, Dishwasher, Washer and Dryer **Utilities: Heat & Water Included, Hydro Extra (id:60365)

