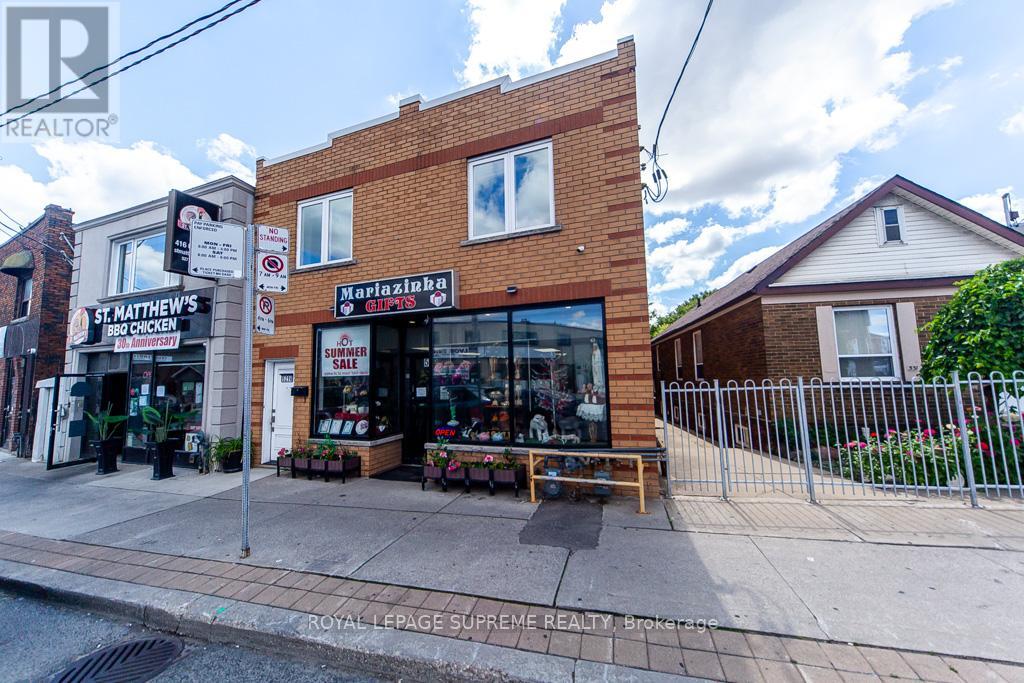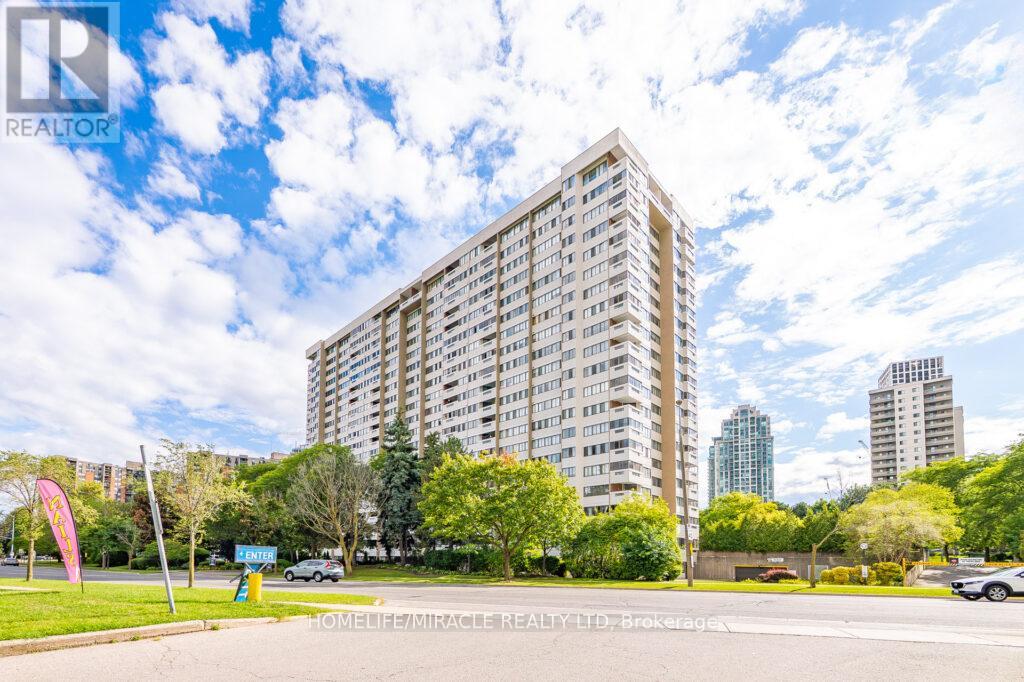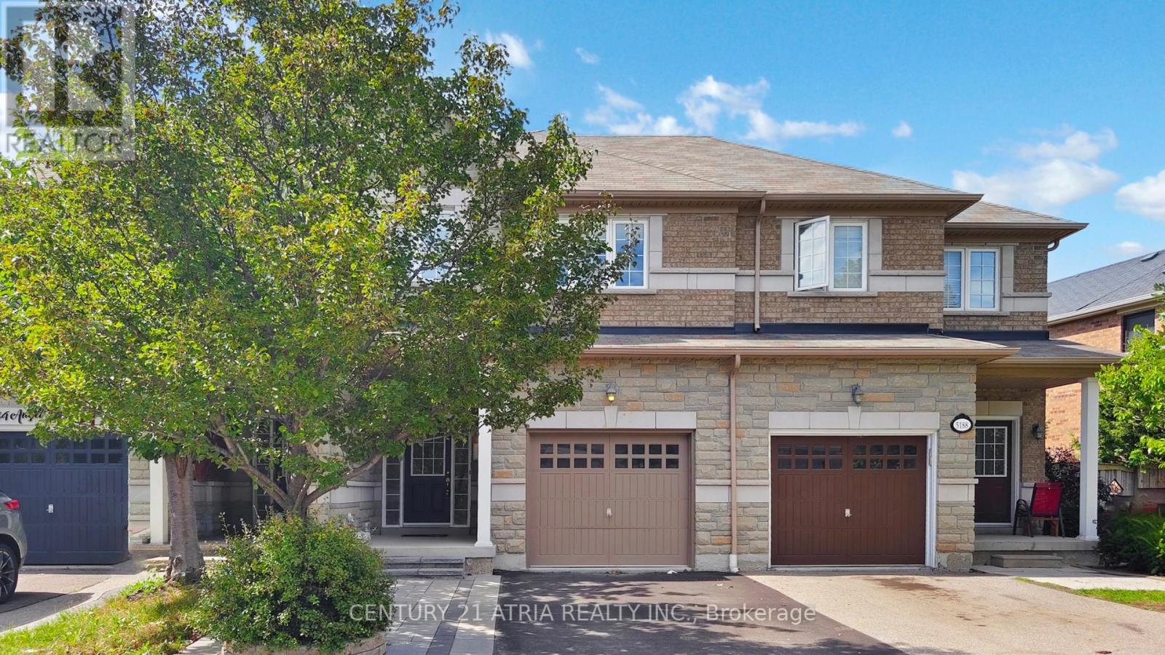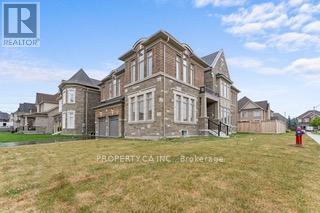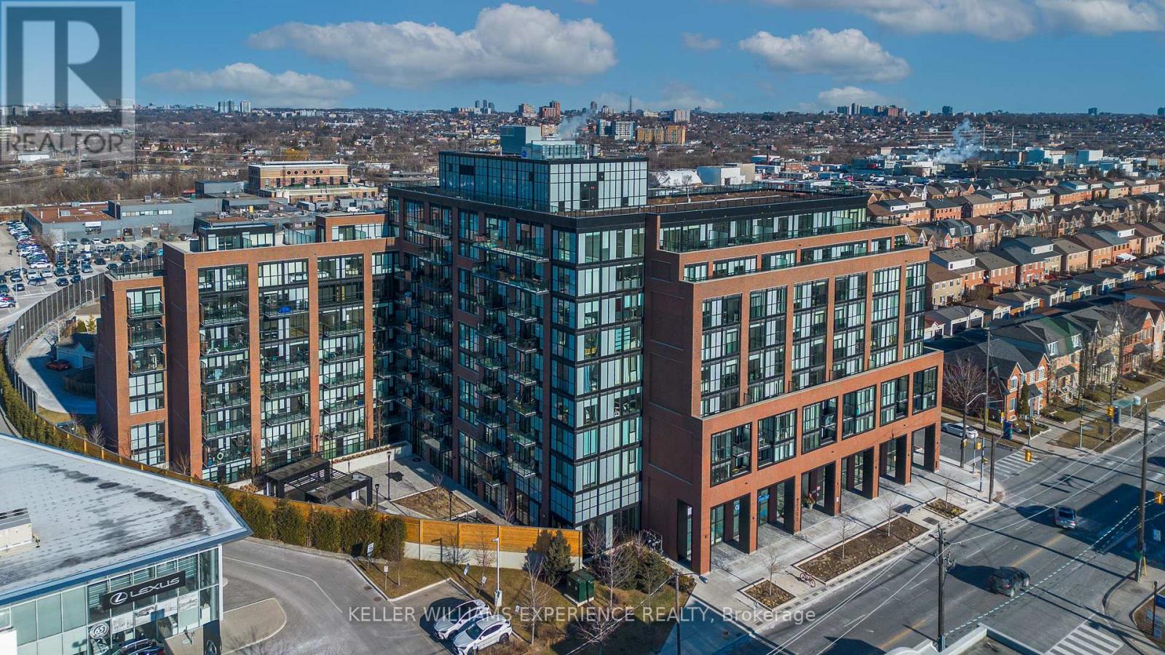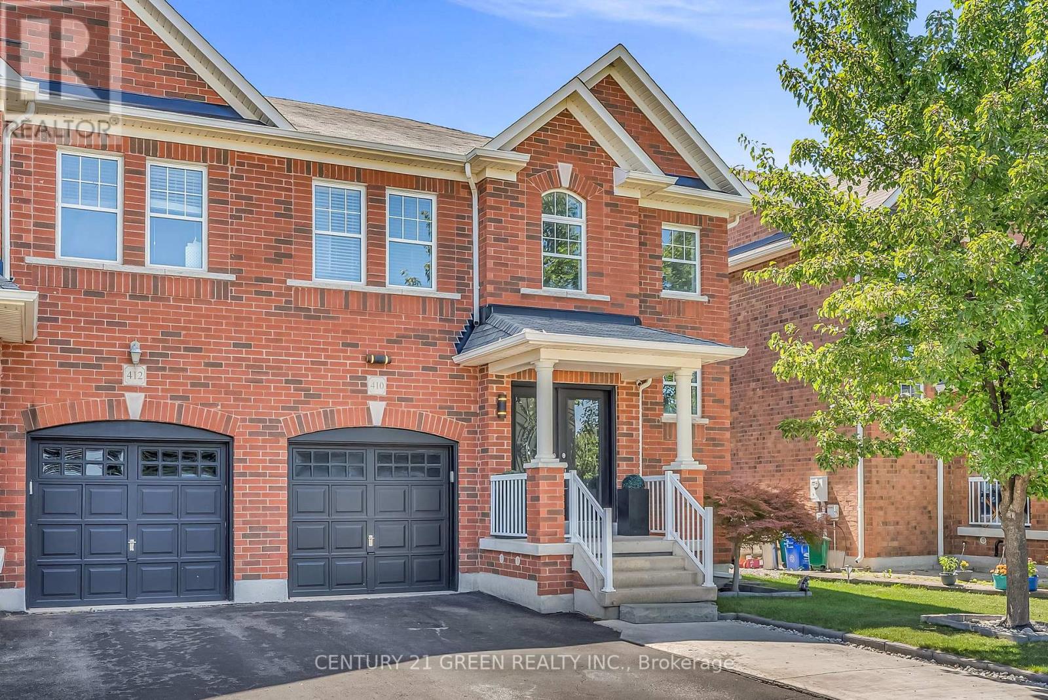4208 - 3883 Quartz Road Se
Mississauga, Ontario
Do Not Miss This Incredible Opportunity To Move Into This One Year New & Much Anticipated Signature Condo Residence Located In The Heart Of Mississauga, Absolutely Stylish Landmark! High-demand Community With Amazing Neighbours. Close To All Amenities! High-end Features & Finishes. Practical Layout, 9Ft Smooth Ceilings, Floor To Ceiling Windows With Sun-filled. Modern Gourmet Kitchen With Incredible Appliances, Designer Cabinetry, Quartz Countertop & Large Format Tile Backsplash. Good-sized Bedroom & Contemporary Full Bathroom. Den Has a Sliding Door, Can Be Used As 2nd Bedroom Or A Perfect Office Space! Huge Balcony With City & Lake View, 2 Balcony Entrances. 5 Star Unbeatable Comprehensive Building Amenities. Coveted Location, Downstairs Public Transit, Extremely Close To Square One Shopping Centre, Sheridan College, YMCA, Library, Celebration Square, Arts Centre, Etc. Easy Access To Hwys & So Much More! It Will Make Your Life Enjoyable & Convenient! A Must See! (id:60365)
529 Rogers Road
Toronto, Ontario
Detached Commercial/Residential building with mixed use opportunities. Storefront with 2 separate entrances to a 3 bedroom / 2 bathroom apartment upstairs. Also on 2nd floor a one bedroom apartment with open concept living area and full bathroom. On main floor a mixture of retail store at the front and a 1 bedroom apartment at rear with 2 bathrooms and finished basement. Live, work, rent, be your own boss in this multi-use building.5 Bedrooms, 5 Bathrooms, 3 Kitchens, 2 parking spots at rear, 3 full apartments. (id:60365)
509 - 1580 Mississauga Valley Boulevard
Mississauga, Ontario
Welcome to #509-1580 Mississauga Valley Blvd! This spacious and well-maintained 1,063 sq. ft. suite offers comfort, convenience, and stunning fifth-floor skyline views. Nestled in a quiet, mature building, its perfectly located just minutes from Square One, public transit, major highways, and Mississauga's vibrant city center. The open-concept layout includes 2+1 large bedrooms and 1 full bathrooms. Bright living and dining areas feature a walkout to an oversized balcony, ideal for relaxing or entertaining. The kitchen provides ample storage with a walk-in pantry/laundry room, adding functionality to the space. The primary bedroom is a personal retreat, featuring double walk-in closets. Enjoy exceptional amenities, including tennis courts, a gym, a party/games room, and 24/7 security. Your parking spot is conveniently located on the main lobby level, just steps from the entrance. This is your chance to own a beautiful home in one of Mississauga's most desirable neighborhoods! (id:60365)
100-20 - 1075 North Service Road
Oakville, Ontario
Fully Furnished Private Office Space In A Prime Location Immediately Available On Short Or Long Term. The Space Includes Prestigious Office Address, Reception Services To Meet And Greet Clients, Telephone Answering Service, Free Board Room Hours, Cleaning And Maintenance Services. Additional Services Available Upon Request, Ie Dedicated Phone Line & Printing Services. This Is A Great Opportunity For Small To Medium Size Businesses Or Professional Startups. (id:60365)
5186 Angel Stone Road
Mississauga, Ontario
Welcome to this beautifully maintained townhome offering over 2,000 sq. ft. of comfortable living in a highly sought-after neighborhood. Ideally situated close to parks, schools, shopping, and restaurants, with easy access to transit, GO Station, major highways, golfcourses, and Pearson International Airport. From its charming curb appeal to the impressive interior, this home is designed to impress.The inviting foyer features ceramic flooring and a striking curved oak staircase with ironpickets. The large kitchen boasts rich dark cabinetry and a bright breakfast area, seamlesslyflowing into the open-concept great room with hardwood floors and a walkout to the backyard perfect for family gatherings and entertaining.Upstairs, a versatile loft/den adds flexible living space, while the private primary retreatoffers a luxurious ensuite complete with a relaxing soaker tub. The professionally finishedbasement includes a spacious recreation room and an additional bathroom, ideal for family funor hosting guests.Enjoy the great backyard, perfect for outdoor entertaining, gardening, or simply unwindingafter a long day.This townhome offers comfort, style, and convenience everything youve been looking for! (id:60365)
15 Vanderpool Crescent
Brampton, Ontario
Pride of Ownership! Welcome to this Absolutely stunning home perfectly blending modern style with convenience and functionality. This home nestled in the highly sought-after Bram East neighborhood, Home Features, Front Double Door Entry, Gorgeous Landscaped Front And Backyard, Extended Interlocked Driveway, 9Ft Ceiling On Main, Hardwood Floor Throughout Main, Updated Kitchen App, Upstairs You Have 3 Large And Bright Bdrms Also A Sep Office Area Great For Working From Home, Newly Done Bsmt Feats An Extra Bedroom, Large Rec Room And 2nd Kitchen, 2 Much 2 List, Must See! Steps away from groceries, public transit, financial institution, parks, trail & much more. Close to schools including French immersion, Costco, Hwy 427, 407, Gore Meadows Community Centre, Claireville Conservation Area, Village of Kleinberg, Vaughan Mills Mall & much more. This is a perfect home for families looking for comfort, style, and a great location don't miss it! (id:60365)
32 Valleywest Road
Brampton, Ontario
Stunning Luxury Estate Home in one of the most prestigious neighbourhoods in Vales of Castlemore. This 4 bedroom, 4 bathroom detached home sits on a premium 57ft wide corner lot and has 4,242Sq ft of above ground space. Open concept layout, Tall ceilings with a double height living room, expansive modern kitchen, premium flooring, plus an attached double garage. This home has a a beautiful and elegant brick, stone exterior and a large flat backyard. Large unfinished basement awaits your touches. Must Sell! Being Sold under power of sale. (id:60365)
118 - 2300 St Clair Avenue W
Toronto, Ontario
Discover this beautifully designed 1-bedroom + den, 2-bathroom condo in the highly sought-after Stockyards District Residences, where modern style meets urban convenience. The open-concept layout features a sleek kitchen with quartz countertops, built-in stainless steel appliances, and contemporary finishes throughout. Floor-to-ceiling windows fill the space with natural light, creating an inviting and airy atmosphere. The den offers incredible flexibility perfect as a home office or easily converted into a second bedroom. With two full bathrooms, this unit provides added comfort and functionality for guests or shared living. Located in one of Torontos fastest-growing neighbourhoods, this is a space that adapts to your lifestyle whether you're working, entertaining, or unwinding at home. Just steps from trendy cafés, Stock Yards Village, grocery stores, restaurants, and convenient TTC access, this location offers it all. Enjoy being minutes from the Junction, High Park, and Bloor West Village, with seamless access to downtown and major highways. Residents have access to top-tier amenities, including a fully equipped fitness centre, yoga studio, rooftop terrace with BBQs, stylish party room, co-working lounge, and 24-hour concierge service. (id:60365)
100-32 - 1075 North Service Road
Oakville, Ontario
Fully Furnished Private Office Space In A Prime Location Immediately Available On Short Or Long Term. The Space Includes Prestigious Office Address, Reception Services To Meet And Greet Clients, Telephone Answering Service, Free Board Room Hours, Cleaning And Maintenance Services. Additional Services Available Upon Request, Ie Dedicated Phone Line & Printing Services. This Is A Great Opportunity For Small To Medium Size Businesses Or Professional Startups. (id:60365)
410 Duncan Lane
Milton, Ontario
Stunning End-Unit Townhome in Sought-After Milton Trails! Welcome to this beautifully maintained3-bedroom, 3-bathroom end-unit townhome offering 1,681 sq.ft. of stylish living space in one of Milton's most desirable neighborhoods. This bright and spacious home features, Hardwood floors throughout the main level and upper hallway, Elegant oak staircase and upgraded light fixtures, Modern kitchen cabinets with light valance, upgraded hardware, and designer backsplash, Primary suite with soaker tub, glass shower, and walk-in closet, Convenient garage-to-house entry and no sidewalk for extra parking, Landscaped backyard oasis with deck, garden lighting, and gas BBQ line, Cold cellar for extra storage, Located close to downtown Milton, top-rated schools, parks, shopping, and all major amenities. Don't miss this opportunity to own a turnkey home in a high-demand community! (id:60365)
211 - 2040 Cleaver Avenue
Burlington, Ontario
Discover an exceptional condo for sale in Burlingtons sought-after Forest Chase community, ideally located steps from Cleaver Park, Palmer Park, Brock University Burlington Campus, and C. H. Norton Public School. Everyday essentials are just around the corner, including Shoppers Drug Mart, Tim Hortons, FreshCo, and a wide selection of restaurants and services along Walkers Line. For recreation, Millcroft Golf Club is only a 5-minute drive, while commuters will love the easy access to the QEW, Highway 403, and 407 ETRall just minutes away. This spacious 2-bedroom, 1-bathroom Brentwood model condo by Sutherland offers approximately 1,086 sq. ft. of bright, open-concept living space, complete with a private balcony overlooking peaceful treetops and pathways. Elegant laminate floors flow into a stylish kitchen featuring white cabinetry, generous counter space, and a peninsula with breakfast bar seating. The living and dining areas are perfect for entertaining, highlighted by double garden doors that lead to the balcony. The primary bedroom includes a walk-in closet, while the second bedroom offers a double closet for ample storage. A luxurious 5-piece bathroom features a soaker tub and separate shower, creating a spa-like ambiance. Additional conveniences include in-suite laundry and two parking spaces (one underground and one surface) and locker, the perfect blend of comfort and functionality for effortless Burlington condo living. (id:60365)
28 Spring Valley Court S
Brampton, Ontario
Well Maintained Freehold Townhouse Backing Onto Ravine!. Large Foyer, Access To Garage From Home, Hardwood Floors In Family Room, Large Eat-In Kitchen W/Sliding Door To Deck For BBQ Stainless Steel Appliances, Fridge 21', Stove 18 and New washer Dryer . Wood Stairs Lead To 3 Great Size Bedrooms, Primary Bedroom W/4 Pc Ensuite + W/I Closet. Extras: New Roof Shingles & Modern Window Covering with Remote . (id:60365)


