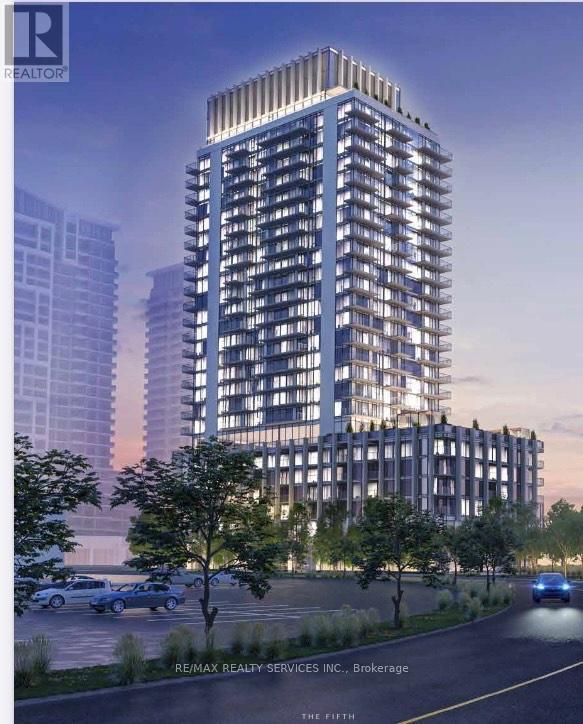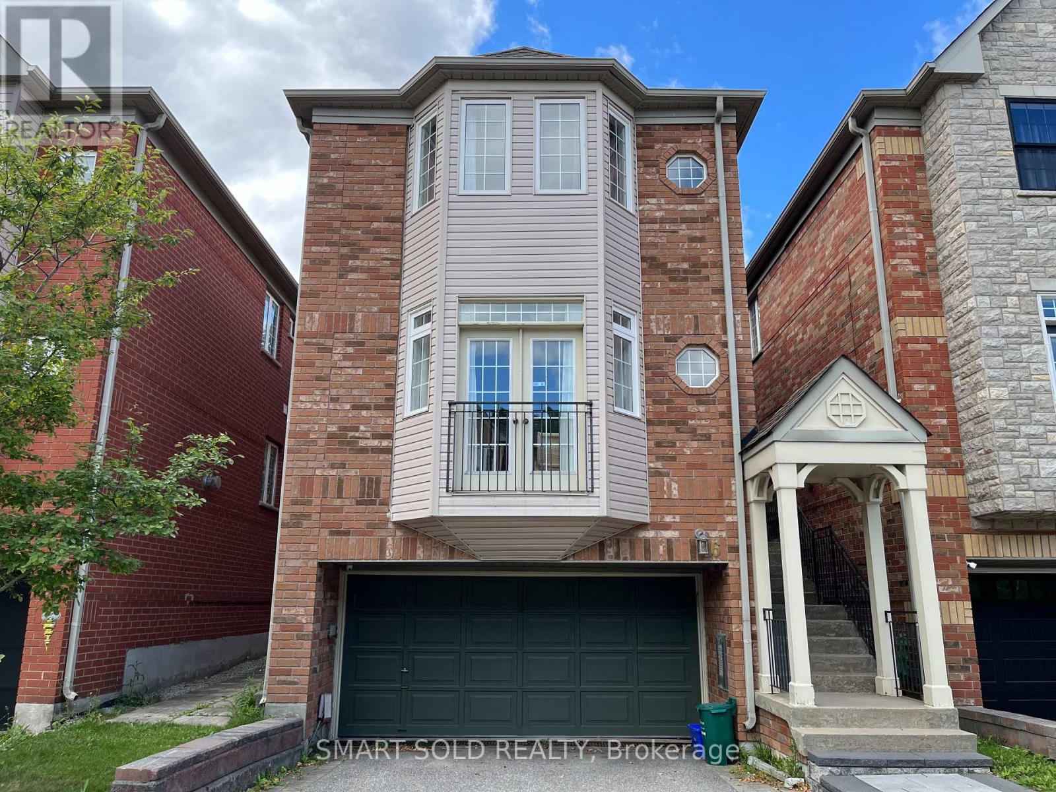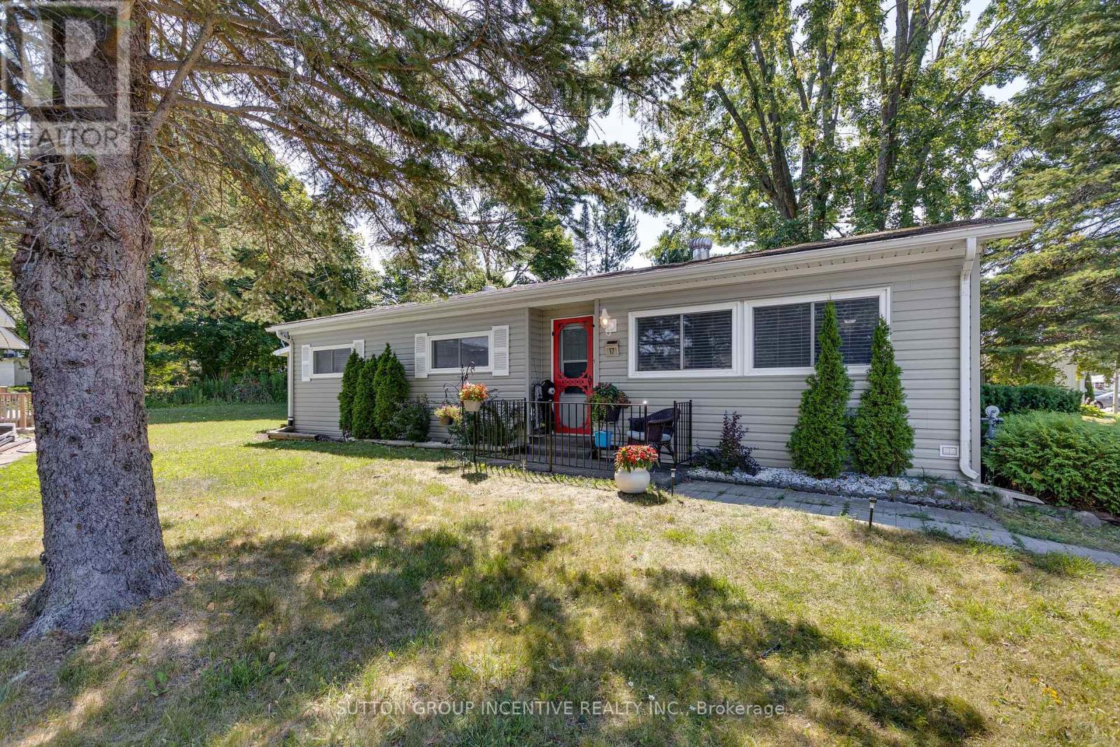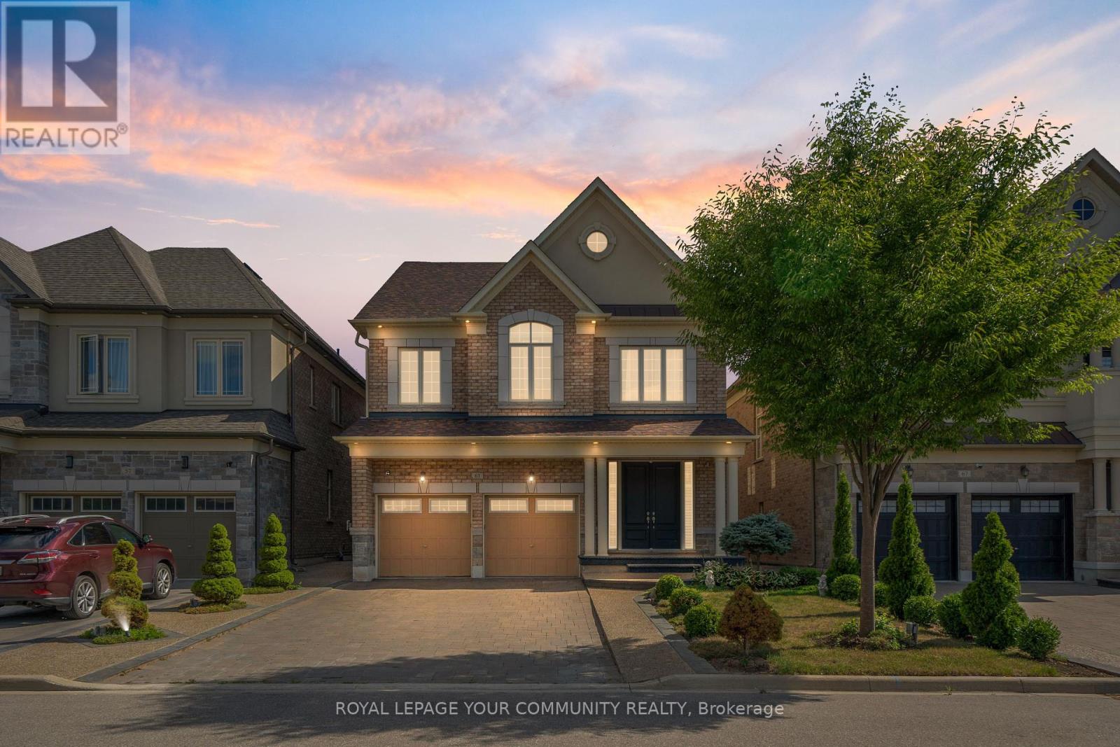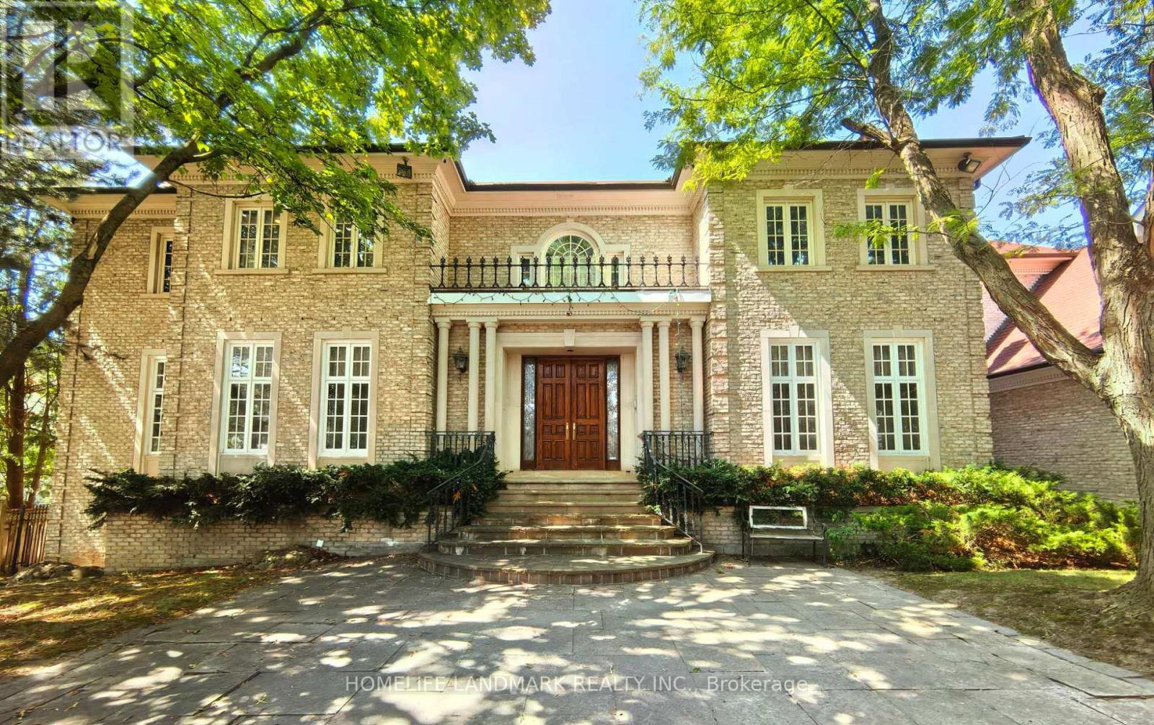420 - 8960 Jane Street
Vaughan, Ontario
DISCOVER ELEVATED LIVING IN THIS BRAND NEW METICULOUSLY BUILT CONDO AT CHARISMA PARK CONDOS, BOASTING 877 SQ. FT. OF SLEEK, MODERN LIVING SPACE PLUS A SPACIOUS 178 SQ. FT. BALCONY WITH NORTHEAST VIEWS. WALKING DISTANCE TO VAUGHAN MILLS MALL-SHOPPING AND DINING AT YOUR DOORSTEP, MOMENTS TO PUBLIC TRANSIT/SUBWAY, MINUTES TO HWY 400/407, CANADAS WONDERLAND, HOSPITALS, AND TOP SCHOOLS. THIS UNIT ALSO BOASTS 2 SPACIOUS BEDROOMS AND 3 BATHROOMS, MODERN KITCHEN WITH QUARTZ COUNTERS WITH QUARTZ BACKSPLASH AS WELL. ALSO ENJOY CHARISMA PARKS LUXURY AMENITIES (CONCIERGE, GYM, LOUNGE, OUTDOOR POOL PLUS SO MUCH MORE)611/2000 (id:60365)
2946 Elgin Mills Road E
Markham, Ontario
Client Remarks Discover One Of Markhams Most Breathtaking Brand-New Luxury Residences Located In The Sought After Community Of Victoria Square. Blending Modern Luxury With Timeless Elegance. This Spacious Home Boasts 4 Bedrooms With A Versatile Den And 6 Baths Offering Ample Space And Flexibility For Comfortable Living. This Home Offers Approx 3700 Sq Ft Of Finished Luxury Living Space. Formal Living And Dining For Large Gatherings And Walk-Out To A Large Terrace. A Gourmet Kitchen At The Heart Of The Home Featuring Built-In Appliances, Custom Cabinetry And A Grand Island. An Elevator Accessing All 4 Levels For Convenience, Hardwood Floors And Potlights Throughout, Security Alarm System And A Smart Thermostat. The Perfect Retreat For A Multi-Generational Family With A Finished Basement Including A Walk-Up Offering Potential For An In-Law Suite Or An Investment Property. A Large Master Bedroom With A Walk-Out To A Private Terrace. 4 Ensuite Baths In Each Bedroom And 2nd Floor Laundry That Enhances The Homes Functionality Even More. Only Minutes From Costco, Highway 404, Community Centre And Right Across The Beautiful Victoria Square Park. (id:60365)
Side Unit - 2343 Mount Albert Road
East Gwillimbury, Ontario
Private & Modern Main Level Suite In East Gwillimbury Available Now! Step Into Comfort And Style With This Newly Renovated, Sun-Filled Main Level Suite Just Minutes To Hwy 404 And A Short Drive To Newmarket. Perfect For A Single Professional, This Thoughtfully Designed Space Offers The Perfect Balance Of Modern Finishes, Convenience, And Privacy. Inside, You'll Find A Sleek Kitchen With Brand-New Appliances, A 4-Piece Spa-Inspired Bathroom, And The Convenience Of Your Own Private Washer & Dryer. Engineered Hardwood Floors Run Throughout, Giving The Suite A Warm And Elegant Feel. Unwind Outdoors On Your Huge Private Deck, Ideal For Relaxing, Entertaining, Or Enjoying Peaceful Evenings In A Well-Connected, Family-Friendly Neighbourhood. 1 Parking Spot Included Tenant Pays 25% Of Utilities No Pets / No Smoking Be The First To Enjoy This Move-In-Ready Home Where Everything Is Brand New! (id:60365)
21 - 9200 Weston Road
Vaughan, Ontario
Turnkey food business/restaurant opportunity in the heart of Vaughan! Located in Vellore Village. This established quick-service restaurant has been serving customers for 7 years and generates approx. $500,000 in gross annual sales with room to expand those numbers even higher. Benefit from a strong 10-year lease with excellent terms and a well-equipped restaurant space, including a 12ft exhaust hood, grill, oven, deep fryer and so much more. Ready for your own brand or concept in a high traffic area that easily attracts customers. Current Owners are willing to provide training to ensure a smooth handover and your success as a business owner. Perfect opportunity for entrepreneurs or operators looking to step into a proven location with a loyal customer base and plenty of growth potential. Current monthly rent is low and all is included for $4733.47 (Includes TMI, Fees, HST) (id:60365)
16 Crispin Court
Markham, Ontario
This stunning 3-Bedroom Detached Home with 2-Car Garage in the desirable Buttonville Neighbourhood is situated at a quiet cul-de-sac and backs onto a serene ravine with mature trees, offering both privacy and tranquility. The bright and spacious interior boasts hardwood floors throughout the living, dining, and family rooms, while a cozy gas fireplace and elegant pot lights add to the home's charm. The open-concept kitchen and breakfast area feature a walkout to a newly built deck - perfect for outdoor relaxation - and flow seamlessly into the family room. The primary bedroom is a true retreat, complete with a 5-piece ensuite and a walk-in closet; the second and third bedrooms are also generously sized, offering ample space for family or guests. The finished basement provides versatile additional living space, with the added convenience of a separate entrance and direct access to the garage. Located within the zones for the highly regarded Unionville High School and Buttonville Public School, and with easy access to shopping, Highway 404, and Highway 407, this home offers the perfect combination of comfort, style, and convenience. Home is partially furnished (Furniture can be removed upon request) (id:60365)
187 Hopecrest Road
Markham, Ontario
Rarely Offered End-Unit In Prestigious Cachet - Feels Just Like A Semi! Set on a wide 28.77' lot on a quiet, family-friendly street, this bright and spacious3-bedroom, 3-bath home features 9-ft ceilings on the main floor, elegant coffered ceilings, hardwood flooring, and a modern kitchen with quartz countertops and stainless steel appliances. The open-concept layout includes a cozy family room with pot lights and fireplace, plus a finished basement ideal for a home office, gym, or media room. Enjoy a private, landscaped backyard with interlock patio, direct garage access, and no sidewalk! Major updates: roof(2020), high-efficiency furnace (2023), and heat pump (2023) . Located in a top-rated school district: st. Augustine CHS, Bayview SS (IB) , Lincoln Alexander PS & more. Walk to T&T, Cachet Centre, trails, restaurants, and parks. Minutes to Hwy 404/407, GO Station & Costco. A move-in ready gem in one of Markham's most desirable communities! (id:60365)
17 Weeping Willow Drive
Innisfil, Ontario
ROYAL MODEL CLOSE TO ALL AMENITIES. 1112 SQUARE OF LIVING SPACE. QUALITY LAMINATE THROUGHOUT. LARGE LIVING ROOM WITH GAS LINE AVAILABLE FOR THE ADDITION OF A GAS FIREPLACE. A LARGE 4 SEASON SUNROOM OFF THE KITCHEN FLOWS OUT TO BBQ PATIO AND REAR YARD/PATIO. WHITE KITCHEN CUPBOARDS WITH A BUILT IN DISHWASHER. EXCELLENT WINDOWS. BATHROOM HAS BEEN UPDATED. LARGE MASTER BEDROOM CONVERSION. INTERIOR DOORS UPDATED TO COLONIAL. LARGE BUILT ON SHED FOR STORAGE! NEW FEES TO THE NEW OWNER WHO ASSUMES THE LEASE $856.26. NICE BACKYARD WITH TREES AND PRIVACY. (id:60365)
516 - 2075 King Road
King, Ontario
Experience refined living in Suite 516, a stunning corner residence boasting 1,032 sq. ft. of interior elegance and an expansive 394 sq. ft. private terrace. With 10-foot ceilings and floor-to-ceiling windows wrapping three exposures, this suite is flooded with natural light and designed to impress.The chef-inspired kitchen is a showpiece, featuring full-size integrated appliances, sleek quartz countertops, and custom cabinetry that blends modern design with everyday function.The primary suite offers a serene retreat with a spa-like ensuite, complete with a glass walk-in shower. A generous second bedroom and full second bathroom provide both luxury and flexibility for guests, a home office, or family living.Step outside to your oversized private terrace, outfitted with a dedicated BBQ bib, ideal for sophisticated entertaining or private relaxation under the sky.As a resident of King Terraces, you'll indulge in five-star amenities, including a resort-style outdoor pool, rooftop terrace, state-of-the-art fitness centre, elegant party lounge, and 24-hour concierge service.Suite 516 is more than a home it's a statement in luxury living. (id:60365)
61 Ross Vennare Crescent
Vaughan, Ontario
Experience luxury living at 61 Ross Vennare Cres, nestled in the prestigious Kleinburg community. This impressive 4+1 Bedroom home features spacious, contemporary interiors and high-end finishes throughout. The main level showcases soaring 10' ceilings, while the professionally finished basement offers 9' ceilings for a sense of openness and sophistication. Culinary enthusiasts will love the gourmet kitchen equipped with top-of-the-line Wolf and Sub-Zero appliances, making it ideal for both entertaining and everyday living. Step outside to the beautifully landscaped backyard, perfect for relaxing on warm summer evenings. Located close to Parks, Shopping and with quick access to Highway 427, this residence combines elegant style with everyday convenience. Steps From Public Transit, Restaurants, Cafes & More. (id:60365)
Ph27 - 32 Clarissa Drive
Richmond Hill, Ontario
Welcome to Penthouse 27 at 32 Clarissa Dr a spacious, carpet-free condo offering breathtaking panoramic views in the heart of Richmond Hill. This beautifully maintained 2-bedroom, 2-bathroom suite spans approximately 1200 sq ft, featuring bright and functional rooms including a large living/dining area and an eat-in kitchen. Enjoy the convenience of ensuite laundry, an open-concept layout, and a walkout to your private balcony. Comes with one owned parking spot and locker. Steps from Yonge St, shops, restaurants, transit, and top-rated schools. Just move in and enjoy! (id:60365)
401 - 11 Townsgate Drive
Vaughan, Ontario
Fully Renovated Top To Bottom, Professionally Designed With High-End Custom Finishes Like Crown Mouldings, Wainscotings, Vinyl High-End Herringbone Waterproof Floorings And Brand New Modern Baseboards, A Lot Of Pot Lights In Each Room, All New Modern Interior Doors, Smooth Ceilings Stunning 2 Bed, 2 Wash, 1 Parking Spot, 1 Locker In High Demand Building. Very Impressive! High Quality Modern Designed Kitchen With Quartz Backsplash And Countertops And Breakfast Island, Two Split Bedrooms, Custom Closet Organizers In Both Bedrooms, S/S Appliances: LG Fridge, Slide-In Stove, Over-The-Range Microwave, Dishwasher; White Stackable Samsung Washer And Dryer, Custom Curtains, All Modern Light Fixtures. Located Conveniently At Bathurst/Steeles Intersection, Steps To Parks, Plazas, TTC, Stores, Restaurants, Cafes. Incredible Building Features Include 24-Hour Concierge, Indoor Pool, Hot Tub, Sauna, Fitness Centre, Billiards Room, Squash And Basketball Courts, Pickleball, Library, Scenic Walking Trail, Indoor Summer Garden, Charming Gazebos, And Ample Visitor Parking. (id:60365)
42 Maryvale Crescent
Richmond Hill, Ontario
Over 10,000 Sq. Ft. of Luxurious Living Space on Ravine Lot!This magnificent estate boasts 5 bedrooms, 9 bathrooms, and a 4-car garage. The gourmet kitchen overlooks the indoor heated pool and opens to a balcony with sweeping views of the private garden and tennis court. Enjoy an array of resort-style amenities, including a jacuzzi, sauna, hot tub, exercise room, media room, games room, and expansive recreational areas. Designed for grand entertaining and ultimate comfort. Over $10M home on the same streetdont miss this rare opportunity! (id:60365)

