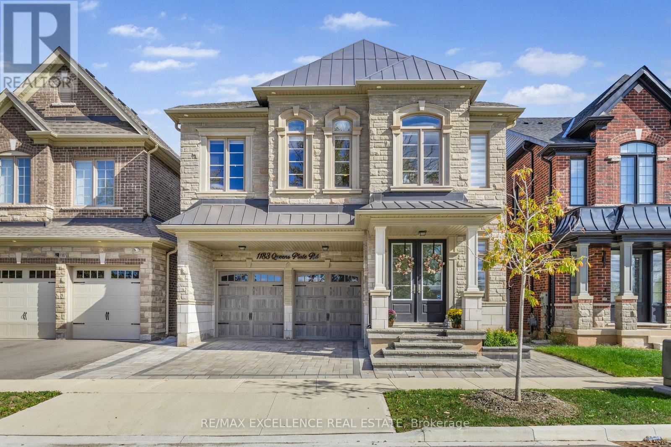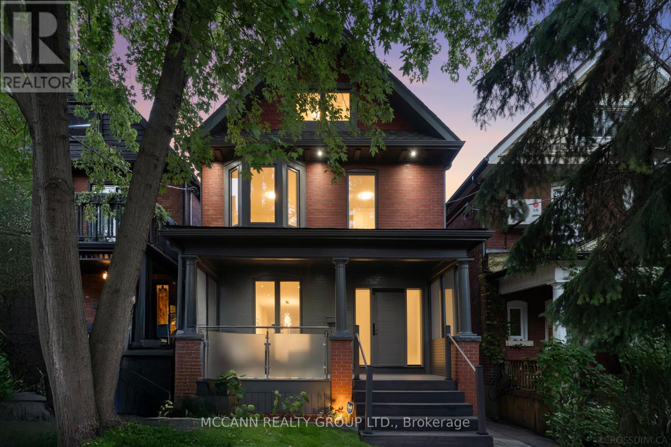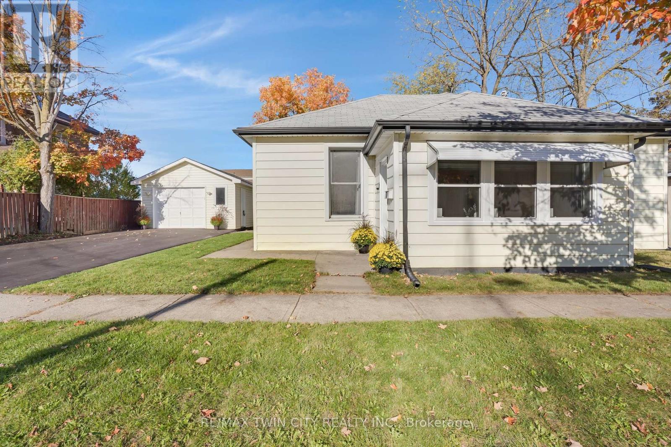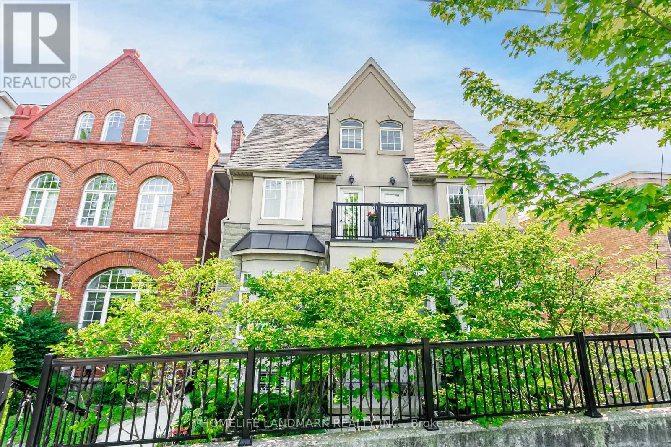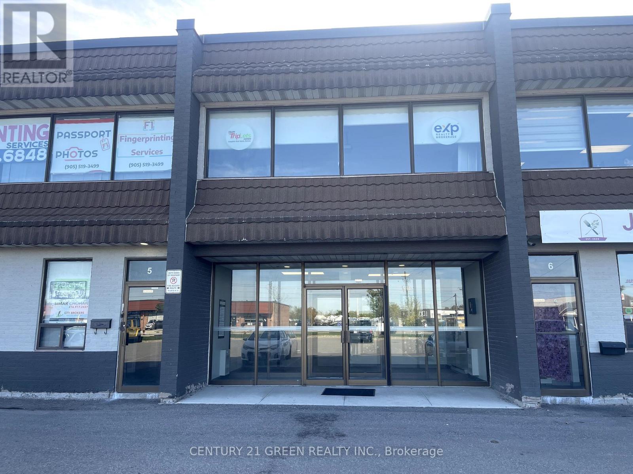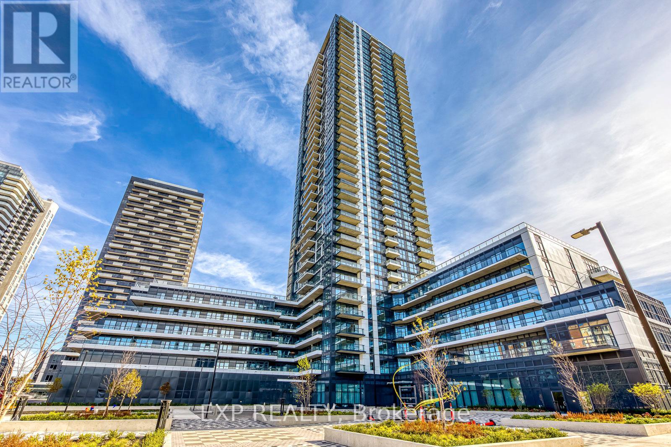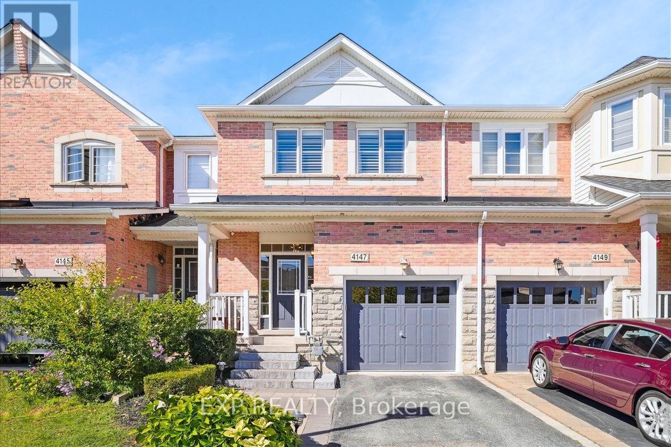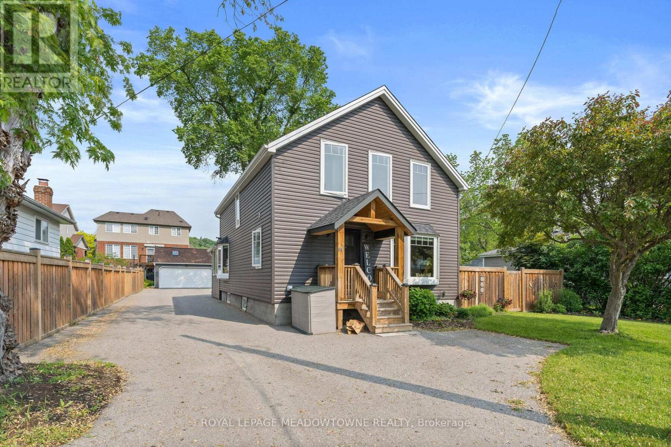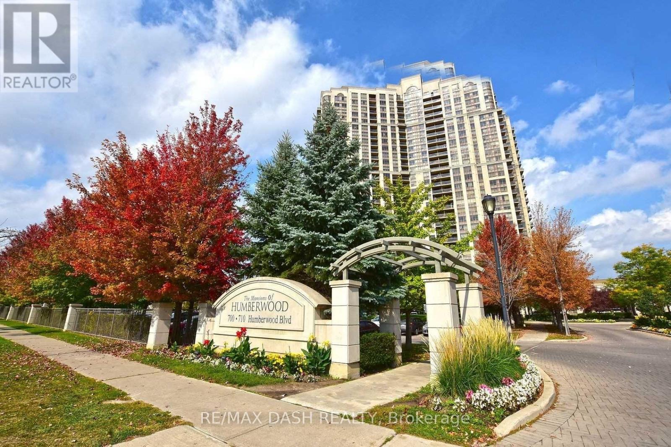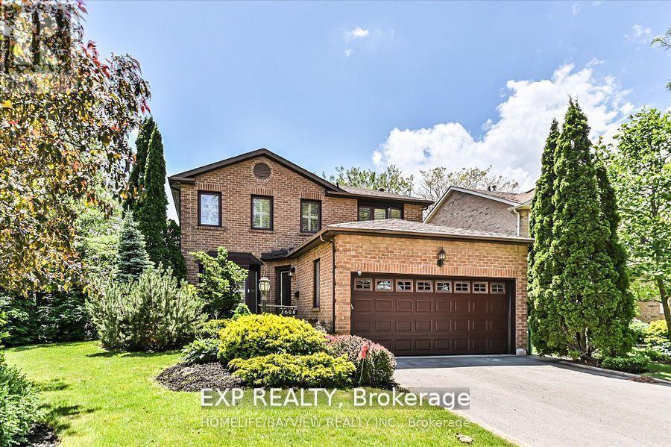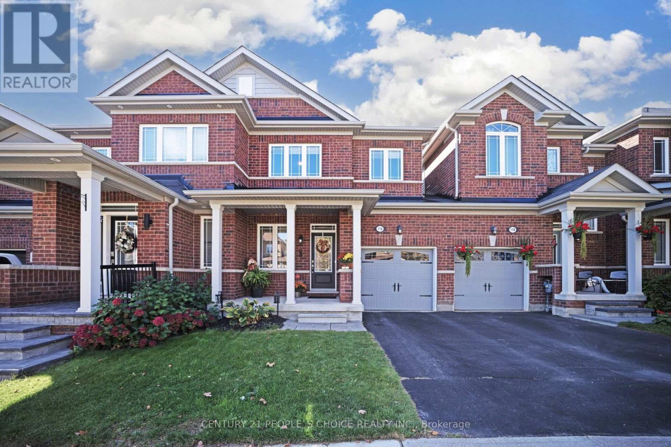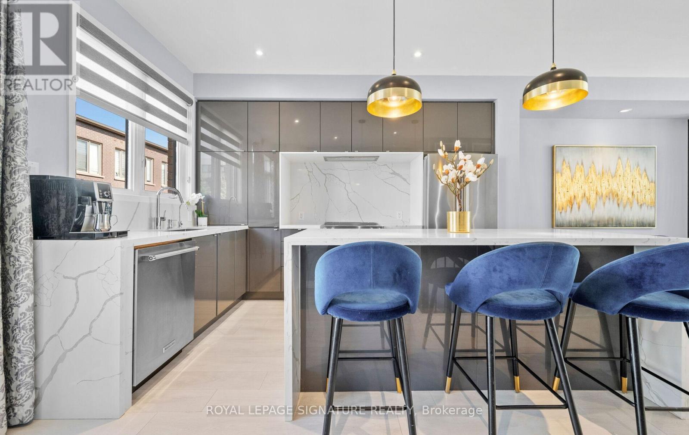1183 Queens Plate Road W
Oakville, Ontario
This modern, light-filled home in Glen Abbey Encore sits on a quiet cul-de-sac on a 39 by 101-foot lot and welcomes you through double doors and natural stone entrance into a stunning carpet-free open layout. Soaring 12-foot ceilings on the main floor, 9-to-11-foot ceilings on the upper floor and 9-foot ceilings in the unfinished basement are complemented by elegant tray ceilings, accent walls, a centralized humidifier and over $100K in premium upgrades. The main floor features formal living and dining rooms perfect for entertaining. At the heart of the home is spacious family room with a modern fireplace overlooking beautifully landscaped backyard. The open-concept kitchen features built-in garbage bins, S/S appliances and custom full-height glass cabinets. Pot lights throughout the main floor add a warm, inviting ambiance. The mudroom, complete with a side entrance from garage and built-in closet adds everyday convenience. The garage features high ceilings, durable epoxy flooring and is equipped with EV charger. Upstairs, you'll find four generously sized bedrooms each thoughtfully designed to offer comfort and privacy. The primary suite, accessed through elegant double doors, serves as a luxurious retreat featuring a 5-piece ensuite, a separate marble-topped makeup counter and his-and-hers walk-in closets. Bedrooms 2 and 3 each include their own 4-piece ensuites and walk-in closets, Bedroom 4 offers a private 4-piece ensuite with a double closet. A bright private office bathed in natural light provides ideal environment for focus, work, or study. Completing the upper level is a conveniently located laundry area adding everyday ease to family living. The backyard is private oasis featuring a gas hookup for an outdoor kitchen - perfect for gatherings. A modern composite fence ensures privacy while both front and back yards are beautifully landscaped and enhanced with accent lighting and exterior pot lights creating a warm, inviting ambiance for evening relaxation. (id:60365)
217 Pearson Avenue
Toronto, Ontario
Welcome to this fully reimagined Edwardian residence, meticulously taken back to the studs and rebuilt, offering striking curb appeal on one of the most sought-after streets in the Roncesvalles High Park community. Ideally located within walking distance to vibrant Roncesvalles Village with its cafes, restaurants, and cinemaSt. Josephs Hospital, and the lakefront, this home offers the best of connected, urban living.A charming front porch opens to a sunlit foyer with a rare powder room. The expansive living room transitions effortlessly into an open-concept dining space, modern kitchen, and family area, all leading to a private backyard oasis perfect for entertaining or quiet retreat.On the second floor, three bedrooms include a stunning primary suite and a convenient separate laundry room. The third floor provides two additional bedrooms, a shared bath, and a spacious deck with lake views an ideal setting for summer gatherings or cozy fall evenings. The versatile lower level features a private entrance, independent furnace, and multiple possibilities: currently designed with four bedrooms and two bathrooms, it can generate substantial rental income, serve as a dedicated home office, or be incorporated into the main living space for additional family enjoyment.Seamlessly blending timeless character with modern comfort, this home provides abundant living space, sophistication, and flexibility for todays lifestyle. A Rare gem offering enduring value, exceptional design, and proximity to everything that matters. (id:60365)
7 Frederick Street S
Halton Hills, Ontario
Prime Investment Opportunity in Acton! Run your business from this fully renovated bungalow with DC1 zoning offering incredible flexibility for both commercial and residential use. Work from home, live from home, or rent out one unit to a business while you enjoy the other for yourself. This property is a rare opportunity for investors and entrepreneurs alike. Perfectly located just steps from shopping, local services, and the GO Station, with easy access to major highways, it offers endless potential for retail, office, or residential space or a smart combination of both. Whether you're looking to expand your business, generate rental income, or secure a property in a growing community poised for future growth, this bungalow checks all the boxes. (id:60365)
523b Royal York Road
Toronto, Ontario
Absolutely Stunning & Rare Semi In The Prestigious Stonegate-Queensway Community! This Beautifully Maintained 3-Storey Home Offers Modern Elegance With 9-Foot Ceilings And Hardwood Flooring Throughout Above-ground Levels. The Open-Concept Main Floor Features A Spacious, Sun-Filled Living And Dining Area Flowing Into A Modern Kitchen With Upgraded Cabinetry, Granite Countertops, Stainless Steel Appliances, And Built-In Bosch Espresso Machine. Step Out Onto Your Deck Enjoy Serene Morning Coffees Or Relaxing Evenings. Highlighted By The Oversized Master Retreat On Its Own Private Floor, Complete With A Large Walk-In Closet, Luxurious 5-Piece Ensuite With Jacuzzi Tub, And Extensive Private Large Deck. Finished Lower-Level Bedroom With Convenient 2-Piece Bath And Walkout To Spacious Garage, Easily Adaptable For Adding A Shower. Recent Updates Include Fresh Paint, Newer Roof, Air Conditioner, Water Heater, Garage Door Opener, And Dishwasher. Professionally Landscaped Front Yard, Direct Garage Access, Private Owned Driveway Parking, And Located In A Quiet, Fully Paved 10-Home Famous Eden Court With 2 Visitor Parking Lots. Ideally Situated Walking Distance To Mimico GO, Costco, No Frills, Parks, Waterfront Trails, And Beaches. Close To Cineplex Queensway, Ikea, Royal York Subway, Sherway Gardens, Minutes To QEW, Hwy 401, 403, Downtown Toronto, And Pearson Airport. Don't Miss Your Chance To Own This Rare Gem In Etobicoke's Desirable Stonegate-Queensway Neighborhood! (id:60365)
216 - 50 Steeles Avenue E
Milton, Ontario
Very neat and clean office perfect for a small business. 3 offices and reception area, one office can be used as board room and a nice kitchen with a welcome area. Ideal for businesses such as Accountant's Office / Lawyer's Office / Immigration Office, Insurance office , real estate office, mortgage office etc. Large windows with a lot of Sunlight. Building is fully rented, a lot of foot traffic its a kind of Hub of the community. More than enough parking large parking area. Conveniently located at the corner of Steels Ave and Bronte Street N. Only a minute away from Hwy 401 and RR25 which connects to QEW, 403 (id:60365)
2001 - 15 Watergarden Drive
Mississauga, Ontario
Welcome to Gemma Condos Brand New, Never Lived In!Experience modern urban living in this spacious 2-bedroom plus large den corner suite, perfectly situated in the heart of Mississauga. Facing south and east, the unit offers panoramic views of the CN Tower, Lake Ontario, and the city skyline all filled with abundant natural sunlight throughout the day. Enjoy a bright open-concept layout with floor-to-ceiling windows and a modern kitchen featuring quartz countertops, stainless steel appliances, and sleek cabinetry. The den is large enough to serve as a third bedroom, formal dining area, or home office. The primary bedroom includes a walk-in closet and a private ensuite bathroom. Additional features include in-suite laundry, a private balcony, and one underground parking space plus a locker. Ideally located minutes from Square One and many major shopping centres, Heartland Town Centre, hospitals, schools, parks, and just steps to public transit, the future LRT, with easy access to Highways 401, 403, and 407. Don't miss this rare opportunity to live in a sun-filled corner suite in one of Mississauga's most sought-after new communities! Long-term rentals are preferred, however, short-term rentals between 5 and 9 months are also welcome. (id:60365)
4147 Prentice Common
Burlington, Ontario
Immaculate Millcroft Freehold Townhome! Beautifully Upgraded, Meticulously Cared For, Monarch-Built Brick & Stone Home Offers A Perfect Blend Of Luxury And Function In One Of Burlingtons Most Desired Communities. Large 3 Bed + DEN / 3 Bath Home With Almost 1600 Sq Ft. (1582 Per MPAC) + Finished Basement. The Main Level Welcomes You With Gleaming Hardwood, Modern Light Fixtures, A Bright Open-Concept Living Area, Pot Lighting, And Gas Fireplace. Large Kitchen Impresses With Granite Countertops, Stainless-Steel Appliances, And Ample Cabinetry. Upstairs, Youll Find A Generous Primary Suite W/ Custom Walk-In Closet & Private Ensuite Bath, Along With Two Additional Spacious Bedrooms. Den Is Perfect For Working-From-Home Or Study. The Finished Lower Level Adds A Spacious Rec Room And Plenty Of Storage. Professionally Landscaped, Fully-Fenced Backyard Is Ideal For Relaxing Or Entertaining. Close To Top Schools, Parks, Golf, Shopping, And Major Highways - All In The Heart Of Burlingtons Coveted Millcroft Community. Low Monthly Road Fee Only ~$110. A Turnkey Opportunity - Dont Miss Your Chance To Call It Home! (id:60365)
89 John Street
Halton Hills, Ontario
Discover this unique and cozy turn-key home in a prime Georgetown location! Nestled on a fantastic lot, this beautifully upgraded home offers the perfect blend of comfort and convenience. Just moments from the GO Train, shops, and many of Georgetown's fine amenities, this home is ideal for those seeking a seamless lifestyle. Step inside to find a warm and inviting living room with a gas fireplace, perfect for cozy nights in. The family room features a charming pellet stove, adding character and warmth. The kitchen offers quartz countertops, Stainless steel built-in appliances, gas cook top, tiled backsplash, under cabinet lighting and a small breakfast bar. The basement is finished, offering an office area and a theatre space ideal for work and entertainment. Outdoor living is just as impressive, with a large sun deck and hot tub, perfect for relaxation and entertaining. The heated and air-conditioned two-car garage is a dream space for those car enthusiasts offering ample room for vehicles, office space and workshop. Also included are two storage sheds, one complete with hydro ideal for hobbies, workout area etc. With parking for 10vehicles, there's no shortage of space for guests. Flooded with natural light and upgraded from top to bottom, this home is ready for you to move in and enjoy. Don't miss the opportunity to own this exceptional property! (id:60365)
2728 - 700 Humberwood Boulevard
Toronto, Ontario
Come Home To The Mansions Of Humberwood And Feel Like You Are In A Luxury Resort Every Day. Bright & Inviting 2Bdrm W/Full Den, 2 Bath & Spacious Balcony. Enjoy Amenities Such As 24Hr Concierge & Security, Indoor Pool, Sauna, Hot Tub, Tennis Courts, Exercise Rm, Gym, Party Rm, Billiards, Bbq Patio, Meeting Rm, Guest Suites. Minutes From Major Hwys 427, 401, 409, 400. Close To Go Train Station & Pearson Intn'l Airport. (id:60365)
3608 Kelso Crescent
Mississauga, Ontario
Located In A Highly Desirable Family-friendly Neighborhood, this Stunning Detached Home Offers Over 2500 Sq.Ft Of Living Space On A Large Premium Corner Lot w/ Swimming Pool. This Bright And Spacious 5 Bedroom, 4 Bathroom Home includes a Finished Basement with Kitchen & 3-Piece Bathroom. Featuring Formal Dining & Family Room with Hardwood Floors, Oak Staircase, and Meticulously Maintained Backyard Garden with New gazebo & New patio Furniture & Inground Salt Water Swimming Pool with Heater & a Hot Tub Oasis Perfect for Kids & Entertaining. Entry Into Home From Garage. This Home Offers Easy Access to Top Rated Schools, Steps to Public Transit, 5 Minutes to Erin Mills GO Station, Easy access to Highways 401 & 407, Close to big box stores. This home truly has it all - Location, Space, Upgrades, and Value with Beautiful View. Don't miss your chance to live in this luxurious property. Tenant pays 100% utilities. (id:60365)
116 Kempenfelt Trail
Brampton, Ontario
Welcome to this gorgeous well-maintained 2 story modern townhome located in a most sought-after residential area in a quiet Northwest Brampton neighborhood. It features spacious 3 Bedrooms and 3 bathrooms. The primary bedroom features a 4-piece en-suite bathroom with a walk-in closet. As you enter the house, you won't miss its cozy living area leading you through a long stairs-hallway to a spacious dining area and an upgraded modern layout kitchen, complemented with quartz counter tops, back-splash, Tiled floor, and modern stainless steel appliances that effortlessly blend style with functionality. 9-foot ceilings on the main and windows in the kitchen and living room are other attractions as that make the house brighter. Ascend the rich hardwood stairs while proceeding to the second floor, where each bedroom offers ample space with built-in closets, large windows, and enormous natural light in every room but this home's true gem lies in its nicely landscaped backyard that offers endless possibilities for gardening & recreation complemented, The other highlights like the access door from inside to the garage as well as a door from garage to the backyard makes it potential for a new buyer to convert its basement into an in-law suite possibly for some extra rental income in the future. The house is conveniently located near a shopping plaza, schools, public transit, parks, and other amenities. Mount Pleasant GO Station & Hwy 410 are just minutes away. This townhome offers the perfect blend of suburban tranquility and urban convenience. Come & see it to believe it. (id:60365)
173 Sabina Drive
Oakville, Ontario
Must See Magazine Worthy Turn Key Modern Freehold Townhouse, Where No Detail Has Been Overlooked. This Stunning Home Features A Custom Chef's Kitchen With Quartz Countertops, Matching Backsplash, An Oversized Waterfall Island, And Premium Kitchen Aid Stainless Steel Appliances. The Open-Concept Layout, Enhanced By 9-Foot Ceilings On Every Floor, Smooth Ceilings On The Main Level , And Modern Flooring Throughout, Is Perfect For Entertaining. Enjoy Elegant Touches Like Pot Lights, Designer Light Fixtures, Custom Wainscotting, And Zebra Blinds Throughout With Remote Controlled Blinds In The Main Living Area And Master Bedroom. A Custom TV And Fireplace Feature Wall, Along With A Built-In Bar With Lighting, Elevate The Space Even Further. Large WindowsFlood The Home With Natural Light, While The Master Suite Offers A Walk-In Closet And A Luxurious Ensuite. Additional Highlights Include A NestThermostat, Fresh Paint, Interlocked Front Yard, A Beautifully Designed Backyard Retreat, And Convenient Garage Access From Inside The Home. Located In A Prime Area Close To Stores, Restaurants, Top Rated Schools, Parks, Hospital, Transit, Highways, Golf Courses And Much More! (id:60365)

