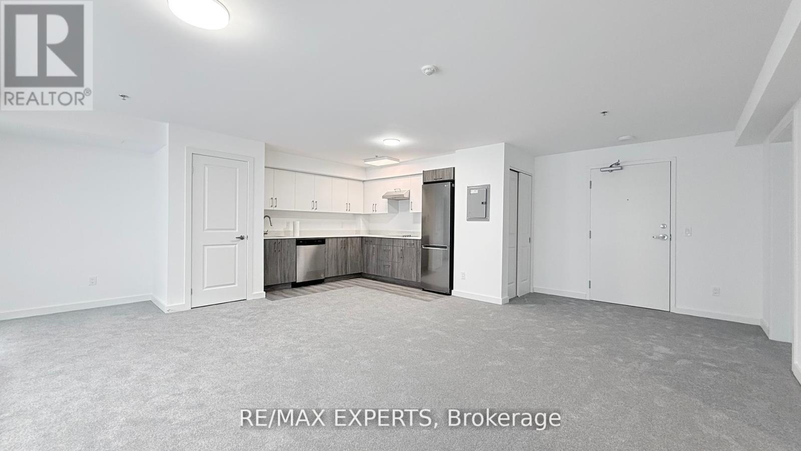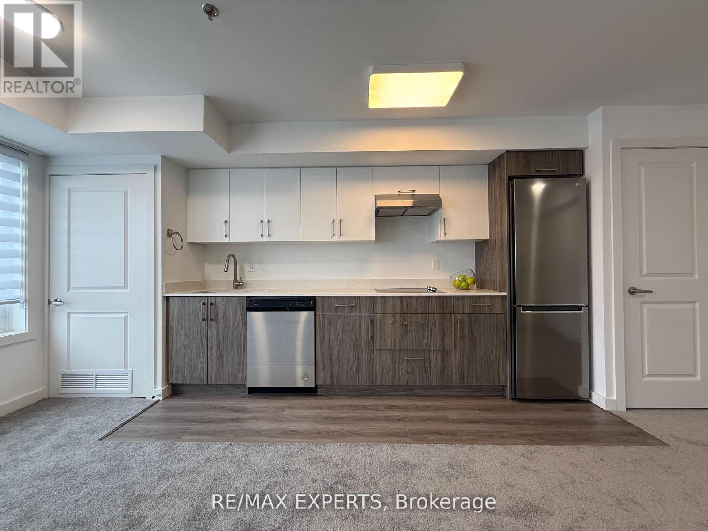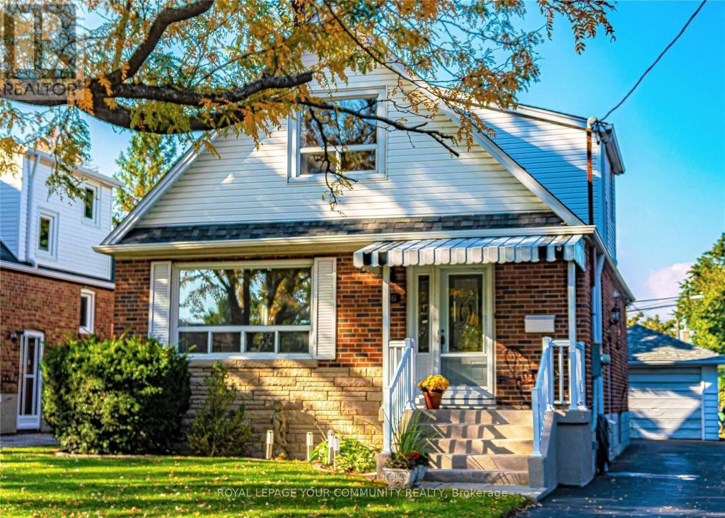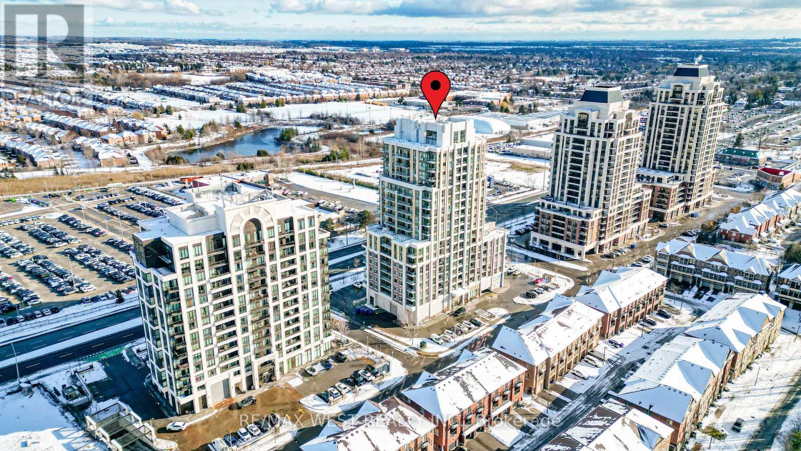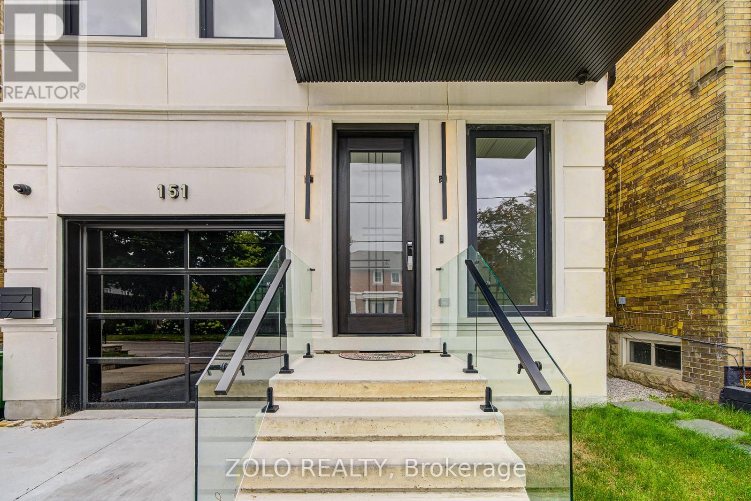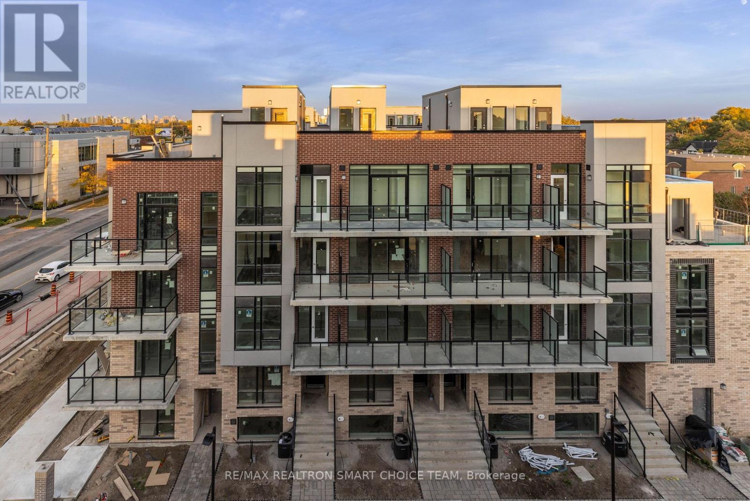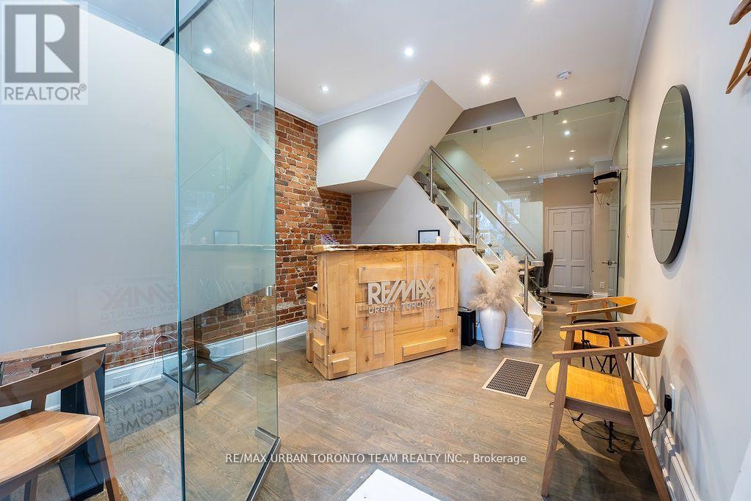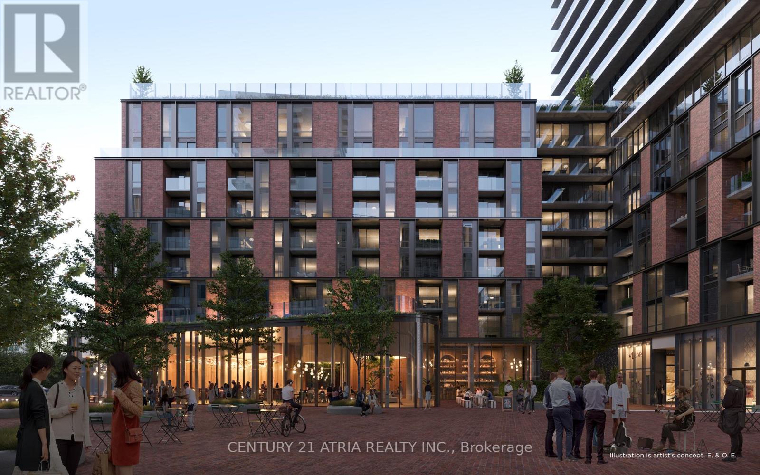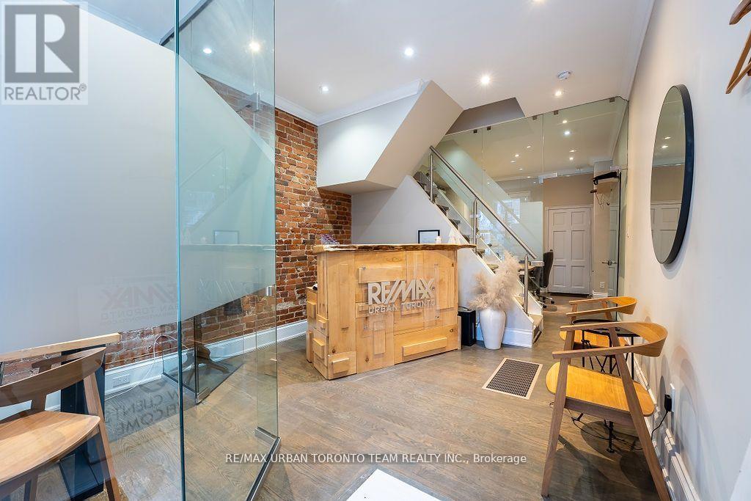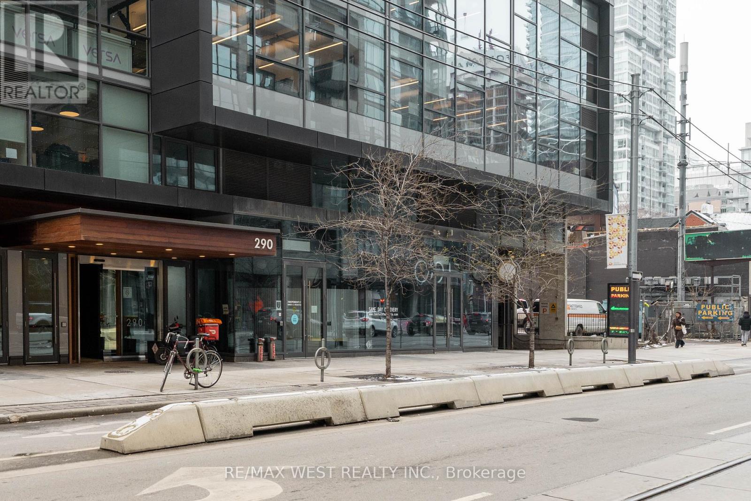302 - 45 Connaught Avenue
Toronto, Ontario
Location, Quality and Value - Welcome to Connaught45! The spaciousness of this unit and functionality of its layout is unlike anything you've seen in a new building, a true spacious condo living. This unbelievable brand new boutique building will put you in one of the most desired areas in Leslieville, minutes to The Beaches at a price that can't be beat! If you love boutique living and keeping your monthly costs to a minimum, look no further! Thoughtfully designed and tastefully finished, this one bedroom unit features two bathrooms for extra convenience and to accommodate your guests. Tons of natural light, modern appliances, en-suite laundry, open concept, stone countertops. Comes with locker and bike rack. City transit at your door for easy and convenient commuting. Minutes to downtown, and a light walk / bike ride to the beach, boardwalk, Woodbine Park, bike trails, and plethora of shops, restaurants and other local amenities. All-inclusive building maintenance fee is projected to be some of the lowest in the city, leaving you with more money for your lifestyle. An absolute must-see building with many available units of various configurations to suit your exact needs! Parking available for purchase for 30K. (id:60365)
104 - 45 Connaught Avenue
Toronto, Ontario
Location, Quality and Value - Welcome to Connaught45! The spaciousness of this unit and functionality of its layout is unlike anything you've seen in a new building. Large semi-ensuite bathroom accessible from the oversized living room and bedroom. This unbelievable brand new boutique building will put you in one of the most desired areas in Leslieville, minutes to The Beaches at a price that can't be beat! If you love boutique living and keeping your monthly costs to a minimum, look no further! Thoughtfully designed and tastefully finished, this one bedroom unit features two bathrooms for extra convenience and to accommodate your guests. Tons of natural light, modern appliances, en-suite laundry, open concept, stone countertops. Comes with locker and bike rack. City transit at your door for easy and convenient commuting. Minutes to downtown, and a light walk / bike ride to the beach, boardwalk, Woodbine Park, bike trails, and plethora of shops, restaurants and other local amenities. All-inclusive building maintenance fee is projected to be some of the lowest in the city, leaving you with more money for your lifestyle. An absolute must-see building with many available units of various configurations to suit your exact needs!***Surface parking available for purchase for 30k. (id:60365)
Bsmt - 76 Exford Drive
Toronto, Ontario
Beautiful, large one-bedroom apartment featuring a spacious open-concept living and dining area, modern kitchen, and large above-grade windows that fill the space with natural light.Includes a private, separate entrance for added comfort and privacy.Located in a quiet, family-friendly neighborhood with convenient access to Highway 401,Highway 404, TTC transit, shopping centers, and great schools. Enjoy peace of mind with a responsive and friendly landlord. (id:60365)
116-117 - 9560 Markham Road
Markham, Ontario
Discover A Remarkable Opportunity To Secure A High-Exposure Private Entrance Ground-Floor Commercial Space In The Heart Of Markham's Rapidly Growing Wismer District, Ideally Situated Near The Bustling Markham Road And Sixteenth Avenue Corridor And Only Moments From The Mount Joy Go Station. This Renovated Contemporary 758 Sq. Ft. East-Facing Unit Delivers Strong Visibility, Easy Access, And Built-In Consumer Traffic Thanks To The Surrounding High-Density Residential Community And A Full Range Of Nearby Shops, Services, And Daily Conveniences. 1000's Of Proposed Units Under Development Nearby. Soaring 16-Foot Ceilings Provide Exceptional Presence And The Potential For Future Mezzanine Expansion, While Abundant Surface Parking Ensures Convenience For Clients And Staff. Versatile MJC Zoning Supports Numerous Commercial Uses-Including Retail, Place Of Worship, Professional Offices, Medical And Dental Practices, Veterinary Clinics, Food-Related Concepts, And Many Other Service-Oriented Businesses-Making This An Ideal Choice For Both Investors And End-Users Seeking A Strategic Location Within One Of Markham's Most Connected, High-Growth Urban Corridors. This Space Offers A Rare Chance To Establish A Long-Term Presence In A Newer Built, Transit-Oriented Community. (id:60365)
151 Dewbourne Avenue
Toronto, Ontario
Modern Brand New Family Living with over 4,600 Sq.Ft of Living Space Roughed-in Snow Melting Driveway and Steps. Smart Home Control 4 Automation. Elevator, Mudroom, Office, Two Furnaces, Two Air Conditioners, Two Laundry Rooms, And Much More (id:60365)
41 - 871 Sheppard Avenue W
Toronto, Ontario
Welcome to Greenwich Village, a stylish and spacious 1,100 SF modern condo townhome nestled in the heart of Clanton Park. This rare 2-bedroom + study, 2-bathroom unit offers a thoughtfully designed layout with exceptional features that elevate everyday living. Enjoy the convenience of a nearby underground parking spot just steps from your door and the added benefit of being one of the few units where you can temporarily stop in front to unload groceries or drop off family, making life that much easier. Step inside to discover an open-concept living and dining area with rich hardwood floors, a sleek kitchen outfitted with stainless steel appliances, quartz countertops, and custom roller blinds. The primary bedroom boasts floor-to-ceiling windows, a private balcony, and a generous double closet. The second bedroom features a skylight and built-in closet organizers, while the dedicated study offers a bright workspace with walk-out access to another balcony. Enjoy morning coffee or evening wine on either of your two private balconies, or head up to your 247 SF rooftop terrace with stunning southeast views of the city skyline and CN Tower perfect for BBQs, entertaining, or simply relaxing under the stars. With ensuite laundry, central air, and a tankless water heater, comfort and convenience are built in. Located steps from public transit, parks, schools, restaurants, and Yorkdale Mall, this townhome offers the perfect blend of urban accessibility and residential tranquility. Whether you're a professional, a small family, or someone seeking a vibrant yet peaceful lifestyle, this unit checks all the boxes. Don't miss your chance to lease one of North Yorks most desirable townhomes. Schedule your viewing today and experience elevated living in Greenwich Village. (id:60365)
502 King Street E
Toronto, Ontario
Rarely Offered Commercial Office/Residential Space On King St. East Between Sumach And River. Prime Location With Lots Of Foot Traffic. Future Development Site. Many New Projects Being Built In This Redeveloping Area. The Office Is Fully Updated From Top To Bottom. Amazing Live Work Space Or Great Investment Property. Very Bright With Great Layout And High Ceilings. Property Zoned Residential With Commercial Exception. See List Of Exceptions Attached. Great Live/Work Option. Small Back Porch Off Rear Of Office With Access From Right Away From Ashby Place. Close to future Ontario south relief line subway stop, within walking distance. Currently Commercial space on all 3 Floors. Currently taxed commercially but due to zoning could be brought back to residential taxation through appeal if the use is fully residential. (id:60365)
1306 - 35 Parliament Street
Toronto, Ontario
Brand new never lived-in 1 plus den unit right in the distillery district! Beautiful unobstructed views of our beautiful vibrant city! Enjoy a post card view of the CN tower right from the comfort of your living room! Features laminate floors through out, installed ceiling lights in bedroom and den, fully enclosable den with sliding door and air vent, LED strip lighting under kitchen cabinets, modern colours & finishes! Enjoy unlimited romantic night outs in the distillery district right downstairs! From bustling restaurants to cozy cafes, decadent pastries to lively bars, it's all within a stone's throw from your new home! This building includes with a full complement of wellness amenities such as a rooftop garden sun deck with pool & bbq areas, indoor party room & yoga room, pet spa, bike repair station, games room, fitness centre, co-working space, private screening theatre, & much more! Don't miss! (id:60365)
502 King Street E
Toronto, Ontario
Rarely Offered Commercial Office Space On King St. East Between Sumach And River. Prime Location With Lots Of Foot Traffic. Future Development Site. Many New Projects Being Built In This Redeveloping Area. The Office Is Fully Updated From Top To Bottom. Turn Key Office Or Great Investment Property. Very Bright With Great Layout And High Ceilings. Property Zoned Residential With Commercial Exception. See List Of Exceptions Attached. Small Back Porch Off Rear Of Office With Access From Right Away From Ashby Place. Close To Future Ontario South Relief Line Subway Stop, Within Walking Distance. Commercial On All 3 Floors, Can be Converted Back To Residential. (id:60365)
78 Burndale Avenue
Toronto, Ontario
Welcome to 78 Burndale Ave - the lot your future self will thank you for grabbing. A 35' x 117' lot on a quiet, tree-lined street surrounded by custom homes in one of Toronto's highest-demand pockets. Properties like this don't sit around - they get transformed. The existing home needs a full rebuild or a new addition along with a renovation. Perfect for an investor or end user looking to add some equity to a project. This location checks every possible box: Steps to transit with under 5 minute walk to Sheppard-Yonge subway, walk to Yonge Street's dining, shops, parks & entertainment, civic centres, etc. Minutes to Hwy 401. Unbeatable connectivity with a top-tier school district means consistent buyer / renter demand. Whether you're planning a luxury custom residence, a value-maximizing flip or a multi-family rental opportunity the fundamentals here are rock solid. North York continues to grow, and this area continues to prove that great investments start with the right dirt. Buy the land. Build the dream. Watch the return take care of itself. (id:60365)
4211 - 50 Charles Street E
Toronto, Ontario
Walk Score 100! Casa III, 1 Br Suite Located In The Heart Of DT Toronto. Unobstructed 270 Degree View Wrapped Balcony With Spectacular View Of Downtown Toronto & Lake Ontario. Ultra Lux Condo With Soaring 20 Ft Lobby Furnished With Hermes & State Of The Art Amenities: Fully Equipped Gym, Yoga & Dance Studio, Spa & Nail Salon, Massage Room, Rooftop Lounge, Bbq, And Outdoor Infinity Pool, Wifi Lounge, Media Room, Games Room, Library , Close to U of T, resturants, groceory, steps to Bloor st shopping, 2 mins walking to 2 subway station. Yonge and Bloor! (id:60365)
1201 - 290 Adelaide Street
Toronto, Ontario
Welcome to your new home at The Bond Condos, stylish urban living in the heart of TheEntertainment District . Open concept living offering stunning views of the skyline through your floor to ceiling windows. This two-bedroom unit has sleek and modern design with 9-foot ceilings, high end finishes and a beautiful kitchen boasting stainless steel appliances. This highly coveted building offers 24-hour security.Premium amenities include panoramic rooftop terrace, BBQ facilities, rooftop pool and hot tub, fully equipped gym, golf simulator, games and billiards rooms, gorgeous party room and yoga room.Perfect for investors, urban professionals or first-time home buyers that want to live in heart of Toronto's entertainment district steps away from the best restaurants, shopping, theatres, and sports venues. Walk score 100 Transit score. (id:60365)

