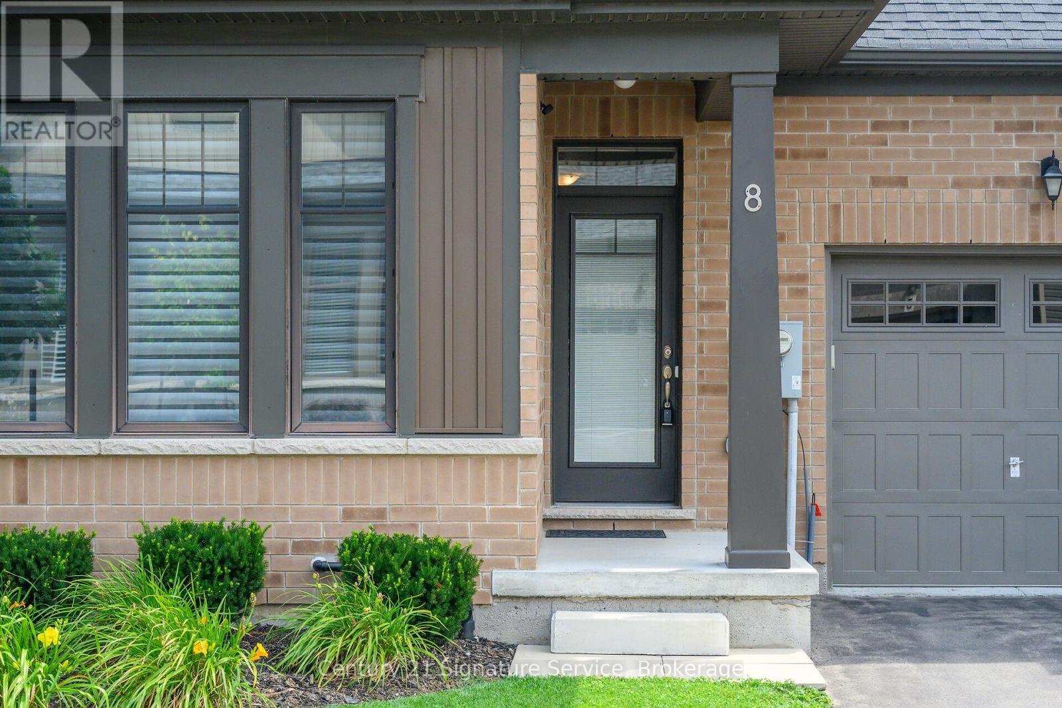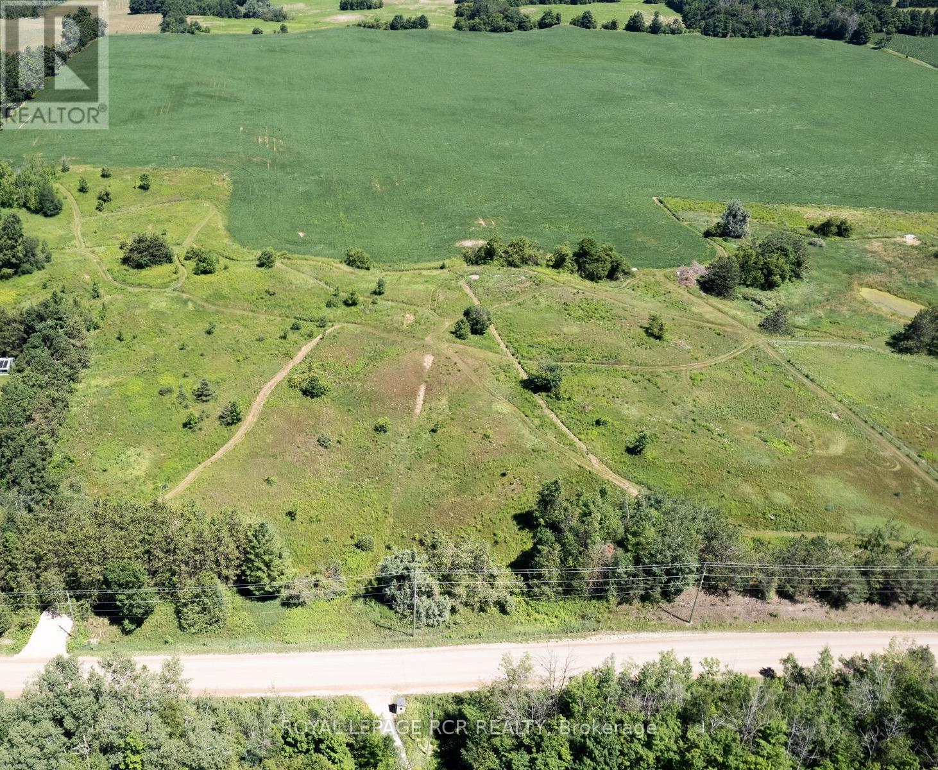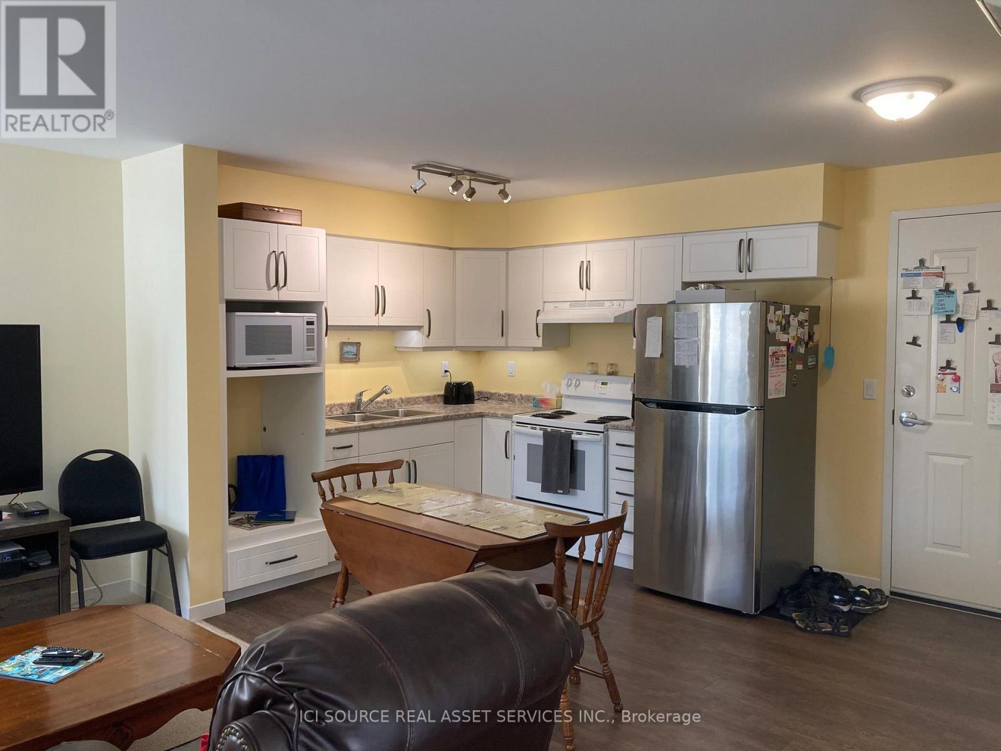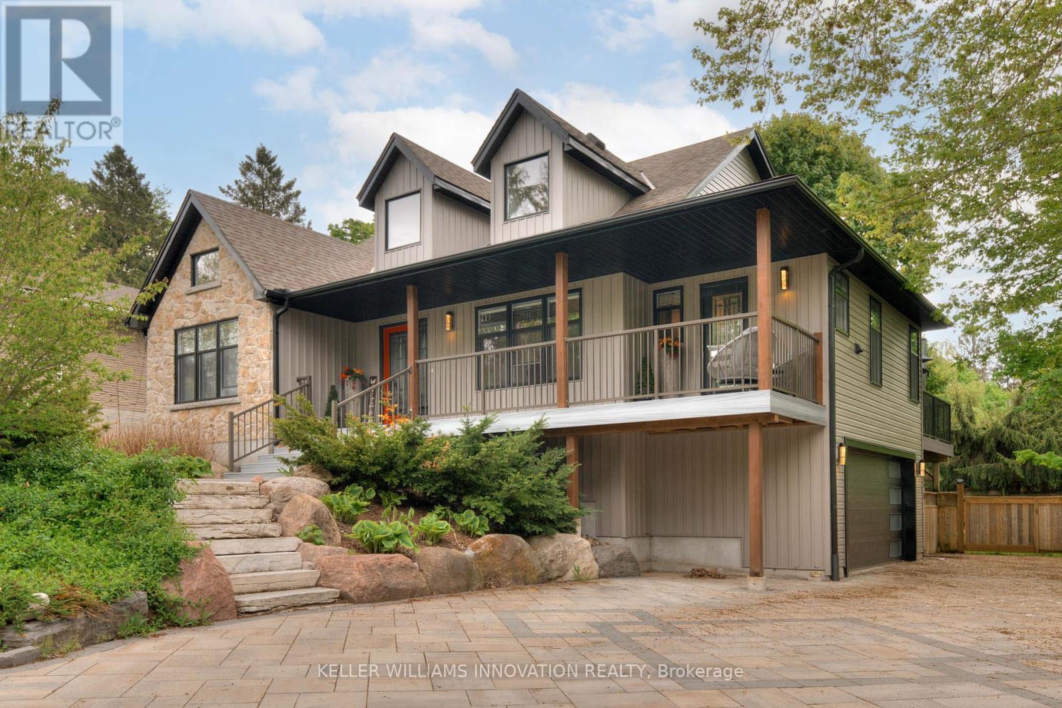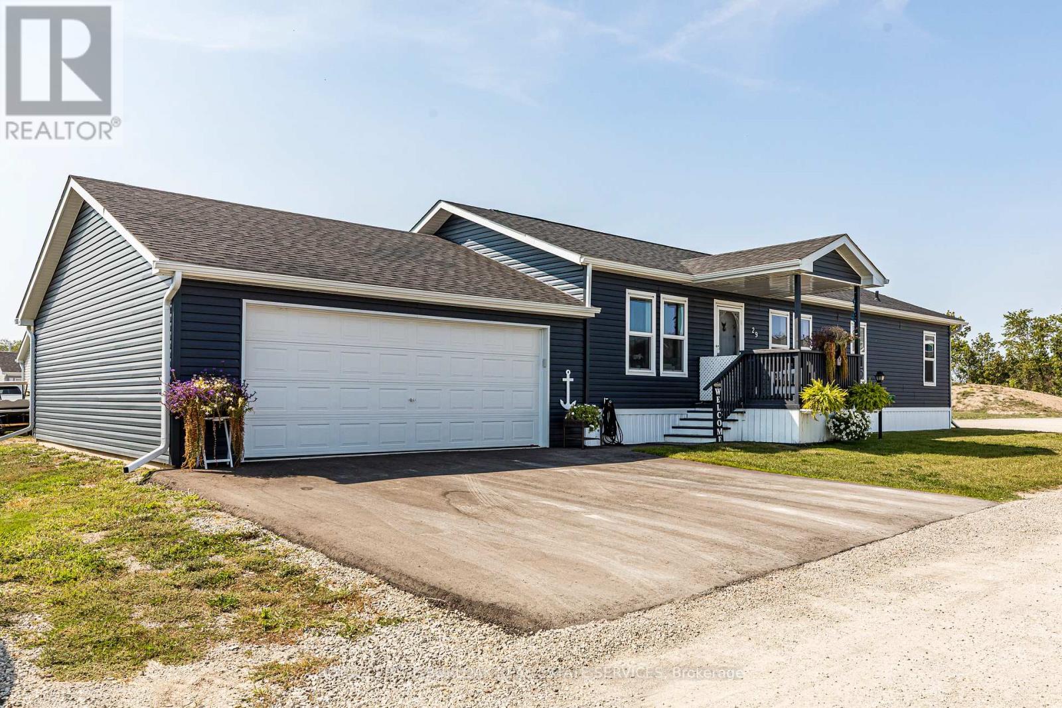8 Cosmopolitan Common E
St. Catharines, Ontario
Stunning Bungalow Townhome Condo in North St. Catharines! Welcome to your dream home! This beautifully upgraded bungalow townhome condo offers the perfect blend of comfort, convenience, and modern living. With Over $80,000 spent on upgrades at the time of build, this residence is designed for those seeking a luxurious lifestyle without the hassle of multiple levels.Enjoy the ease of one-floor living with an inviting open concept layout that maximizes space and natural light. The heart of this home is the spacious living area, perfect for entertaining or relaxing. The well-appointed kitchen features all high end built in modern appliances and ample storage, making meal prep a delight.Step outside to your private outdoor space, ideal for morning coffee or evening gatherings. The full basement is partially finished, boasting a huge rec room that offers endless possibilities for entertainment or relaxation, along with a dedicated office area for all your work-from-home needs.This home is not only beautiful but also energy efficient. A heat pump was installed in 2024, ensuring year-round comfort while minimizing energy costs. Additionally, a water treatment system installed in June 2025, providing high-quality water for you and your family.Location is key, and this condo delivers! Enjoy excellent access to the highway, making commuting a breeze. You're just minutes away from shopping, restaurants, professional offices, and essential services, putting everything you need within reach. Don't miss your chance to own this exceptional bungalow townhome condo in North St. Catharines. Schedule a viewing today and experience the comfort and convenience for yourself! (id:60365)
489 Branstone Drive
Waterloo, Ontario
Available for Lease 489 Branstone Drive, Move-in Ready September 1st! Welcome to this beautifully maintained and fully furnished home, ideally situated in the highly sought-after Upper Beechwood neighbourhood. With 4+1 bedrooms and 4 bathrooms, this spacious and stylish property is perfect for families or professionals seeking a comfortable, turnkey living experience. Step inside to find generously sized living areas, a bright and functional kitchen featuring an eat-in area, island and a convenient walkout to a large, private backyard with a lovely two-tier deck perfect for entertaining or relaxing outdoors. The fully finished basement adds incredible value, offering an additional bedroom, a modern 3-piece bathroom, a games area, a cozy recreation room and an exercise space. Upstairs, you'll find four spacious bedrooms, including a luxurious primary suite with a 5-piece ensuite featuring double sinks and a relaxing soaker tub. Additional features include: fully furnished throughout, ample parking: 4-car driveway + large double garage, quiet, tree-lined street and close to top-rated schools, parks, trails and all amenities in Waterloos west end. Available for lease starting September 1st. Dont miss your chance to live in one of Waterloos most desirable neighbourhoods! (id:60365)
106 - 470 Dundas Street E
Hamilton, Ontario
Introducing a brand-new, never-lived-in unit that's sure to impress. This stylish 1-bedroom plus den, 1-bathroom condo offers approximately 663 square feet of upgraded living space. Enjoy abundant natural light through high ceilings and large windows. The modern kitchen features sleek countertops and a spacious bedroom. Convenience is key with included appliances: fridge, stove, washer, and dryer. You'll also benefit from one surface parking spot and a locker on the same floor. Located minutes from the GO Station, Burlington, 407ETR, and historic downtown Waterdown, this unit is built by New Horizon and boasts high-quality finishes, including vinyl flooring throughout, ceramic tiles in the bathroom, and a charming balcony ideal for outdoor gatherings. The building offers additional amenities such as bike storage (subject to availability), a gym, and a party room. Don't miss out on this upgraded gemperfect for anyone seeking a trendy and comfortable home! (id:60365)
46 - 2 Willow Street
Brant, Ontario
End unit townhome offering approx. 1200 sq. ft. of modern living space. It features 3 bedrooms, 2.5 baths, and a beautiful good size kitchen with stainless steel appliances. The open-concept main floor is bright with large windows and sleek laminate flooring. Enjoy stunning Grand River views at your walking distance. Two private balconies. Additional features include an attached garage and two private balconies. Low condo fees (covering snow removal, lawn care, and garbage). No carpet anywhere. Located near Dundas St E, this home provides easy access to Brantford, Cambridge, and Hamilton, plus walking distance to trails, grocery stores, restaurants, and medical clinics. Perfect for first time home buyers and investors. (id:60365)
Pt2 Lt29 2nd Line
Amaranth, Ontario
Don't delay in seeing this newly created 8.4 acre lot. It features all of the pleasures of a rural property, but with the convenience of being located just 2 km south of the Town of Shelburne, with easy access to shops, restaurants, recreation centre, and schools. This beautiful 8.4 acre property is rolling, with great views to the east and south and has mature trees and open areas throughout. Bring your future plans and see how this large parcel might just be the perfect place for your new home. Buyer to responsible for all development fees and satisfy their own due diligence for building permits. Driveway entrance is in place. Please DO NOT walk the property without a confirmed showing appointment through the Listing Brokerage. See aerial view and survey attached. This is a newly created lot and taxes have not been assessed as yet. (id:60365)
116 1st Street N
Hamilton, Ontario
Welcome to 116 1st Street North, a picture-perfect black-and-white 1.5-storey home nestled in the highly sought-after Battlefield neighbourhood. Brimming with curb appeal, this enchanting post-war residence is set back from the street, offering both privacy and presence on a mature treed 50 ft x 98 ft lot. Built in 1949, the home tastefully combines vintage charm with thoughtful modern updates. With over 1,900 sq ft of finished, carpet-free living space, this residence offers flexible functionality and enduring style. The sunlit main floor features a welcoming living and dining area, gleaming original hardwood floors, and a versatile bonus room- ideal as a third bedroom or dedicated home office. The renovated kitchen, anchored by a custom island, opens directly onto a shady deck- perfect for summer barbecues and effortless entertaining. Upstairs, you'll find a full bathroom and two generously proportioned bedrooms that continue the homes bright, cheerful atmosphere. Downstairs, the fully finished basement expands your options with a cozy media room, hobby or play area, additional storage, and a stylish, newly renovated 3-piece bathroom. Step outside into your private garden oasis: three serene seating areas surrounded by lush perennial beds and blooming roses offer the perfect setting for morning coffee, quiet evenings, or lively gatherings. Whether youre a growing family, savvy investor, or someone looking to right-size without compromise, this Battlefield gem offers a compelling alternative to condo living- and might just be exactly what you've been searching for. (id:60365)
2 Kidd Avenue
Grimsby, Ontario
CHARMING CHARACTER HOME IN THE HEART OF GRIMSBY ... Nestled on a quiet street just steps from all that downtown Grimsby has to offer, 2 Kidd Avenue is a beautifully maintained, detached 2283 sq ft, 2-storey home blending classic charm with thoughtful modern updates. Situated on a mature, landscaped lot with exceptional privacy, this home features a detached garage, multiple sheds, and a FULLY FENCED, beautifully landscaped yard - complete with a brand-new deck. Step inside through the welcoming front foyer and immediately notice the gleaming, REFINISHED HARDWOOD FLOORS (2024) and timeless character trim throughout. The open-concept living and dining area is warm and inviting, featuring a gas fireplace with stone surround and a stylish shiplap accent wall. A separate sitting room offers direct access to the backyard and serves as a cozy retreat or home office space. The updated kitchen is both functional and stylish, showcasing new cabinetry, reclaimed wood countertops, and luxury vinyl plank flooring. Just off the kitchen is a charming SOLARIUM, perfect for a quiet morning coffee or reading nook. The main floor also includes a fully RENOVATED 3-pc bath with laundry (electric heat) and convenient access to the side entrance and breezeway that connects to the detached garage. UPSTAIRS, the second level features four bedrooms, all with hardwood flooring, and a 4-pc bathroom with HEATED FLOORS. One of the bedrooms includes access to a WALK-UP ATTIC, providing POTENTIAL for future expansion or storage. With its mature trees, private setting, and thoughtful updates, this home is ideal for families, professionals, or anyone who appreciates character, space, and a convenient location. Just steps to shopping, dining, Grimsby Tennis Club, schools, and quick highway access. Dont miss the opportunity to own a true Grimsby gem that blends historic charm with modern touches, both inside and out. CLICK ON MULTIMEDIA for virtual tour, floor plans & more. (id:60365)
365 Beechwood Forest Lane
Gravenhurst, Ontario
**Discover Your Dream Home in Muskoka!**Welcome to The Cedars at Brydon Bay, an exclusive new subdivision nestled in the charming town of Gravenhurstyour gateway to the breathtaking Muskoka region! Introducing the stunning Muskoka 6 model, this newly constructed home features:- **4 Spacious Bedrooms**: Perfect for family living or hosting guests.- **2.5 Bathrooms**: Designed for comfort and convenience.- **Over 2,327 sq. ft. of Finished Living Space**: With an additional full-height unfinished basement ready for your personal touch.Step inside to find an inviting open-concept design accentuated by soaring 9-foot ceilings, creating a bright and airy atmosphere. The modern kitchen is a chef's delight, featuring a central island, sleek stainless steel appliances, and elegant quartz countertops. The adjoining eat-in area seamlessly opens onto a deck, making it the ideal spot for outdoor entertaining.The upper level is dedicated to relaxation, showcasing four generously sized bedrooms, including a luxurious primary suite complete with two closets and a spa-like 5-piece ensuite bathroom featuring a glass-enclosed shower, soaker tub, and double vanity. For added convenience, a laundry room and a spacious 4-piece bathroom are also located on this level.Enjoy the tranquility of an oversized backyard, perfect for hosting social gatherings or simply unwinding in nature. This home is ideally situated close to Taboo Resort and Golf Course, Muskoka Beach, and a variety of restaurants and local amenities.Dont miss your chance to own this move-in-ready gem in the heart of Muskokaa perfect haven for families, nature enthusiasts, and anyone seeking a harmonious blend of luxury and convenience!**Included with your new home: fridge, stove, dishwasher, washer, and dryer.**Experience the beauty and comfort of Muskoka livingschedule your viewing today!!washer, dryer, AC (id:60365)
105 - 850 Alpha Street
Owen Sound, Ontario
Pottawatomi Gardens is an exclusive 55+ community located on the west side of town in a quiet neighbourhood close to amenities. It boasts beautiful gardens in a park-like setting on 4 acres of land for residents to enjoy along with a common BBQ area, workshop, and an indoor common room. Unit 105 is a spacious and well-designed 1 bedroom suite on the first floor that has in-suite laundry, plenty of storage, and covered parking. A blanket of morning light casts into the large windows in the well-designed unit that is fully wheelchair accessible that can adapt to an individual's changing mobility needs. $645 Monthly common fees include: all exterior building maintenance, interior common maintenance, common utilities, landscaping, grass removal, snow removal, water and sewer, garbage removal, property management, administration, reserve fund, and building insurance. There is also a local property manager for residents to call for help if there are any issues in their suite. Pottawatomi Gardens is a unique Market Value Life Lease community that focuses on a worry-free retirement lifestyle with modern designs and amenities. Owner is motivated to sell. *For Additional Property Details Click The Brochure Icon Below* (id:60365)
70 Kamenni Bay Road
Georgian Bay, Ontario
Top 5 Reasons You Will Love This Home: 1) Indulge in the epitome of lakeside luxury with this 9-acre estate, basking in western exposure presenting breathtaking panoramas of Georgian Bay 2) A soaring 20' vaulted ceiling sets the stage for a wood-burning fireplace encased in dry-stacked stone and adorned with distinctive timber frame accents, creating an ambiance that exudes elegance and comfort 3) Pride of ownership is offered by the remarkable chef's kitchen, complete with glistening granite countertops, expansive windows, and a generous eating area 4) Retreat to the primary bedroom suite boasting an updated ensuite, perfect for relaxing in after a long day, or welcome guests to the spacious upper-level bedrooms and finished nanny- suite loft above the garage 5) Step outside to a backyard oasis flaunting a composite dock extending over pristine waters and complemented by a natural beach area with granite rock accents, and enjoy the short drive to local restaurants, a nearby golf course, and Highway 400 access. 3,993 fin.sq.ft. Age 15. Visit our website for more detailed information. (id:60365)
36 Emily Street
Centre Wellington, Ontario
Located just a short walk from downtown Elora, this stunning 3-bedroom, 2.5-bathroom home sits on a private almost quarter acre lot and is loaded with high-end upgrades and thoughtful design. The main floor features an open-concept layout with maple engineered hardwood throughout, built-in blinds, and a bright, modern aesthetic. The custom kitchen is a chef's dream complete with quartz countertops, sleek cabinetry, and premium black stainless steel appliances. A new patio door off the dining room opens to the spacious backyard, making indoor-outdoor living effortless. The primary suite offers a spa-like retreat with a luxurious ensuite featuring a soaker tub, walk-in shower, and double vanity. Two additional bedrooms and a stylish full bath complete the upper level. The finished basement includes a poker table and lounge area perfect for entertaining. Outside, enjoy the beautifully landscaped backyard with mature trees, a gas BBQ hookup, and your own private hot tub for year-round relaxation. A double car garage and a prime location close to trails, shops, and restaurants make this home the full package. Move-in ready and beautifully updated, this is luxury living in the heart of Elora. Updates include: brand new custom kitchen, completely renovated ensuite, maple engineered hardwood flooring throughout, freshly painted, windows and blinds, patio door, garage re insulated, double car garage door replaced, composite decks on the front and back, new siding, driveway. Book your private showing today! (id:60365)
29 Hickory Hollow
Haldimand, Ontario
Welcome to this inviting 3 bedroom home in the peaceful Sandusk community. The spacious layout provides a perfect blend of comfort and style, with plenty of room to relax and entertain. Natural light floods the bright living room, while the cozy family room offers easy access to a large deck-ideal for outdoor meals or just unwinding in the fresh air, with a vented awning to keep you cool on sunny days. The kitchen is the heart of the home, featuring a large island that doubles as a breakfast bar and plenty of storage for all your culinary needs. The primary bedroom is a true retreat, complete with an en-suite featuring an oversized walk-in glass shower. With an attached garage offering ample storage, parking, central air for year-round comfort, and a charming front porch to great neighbors, this home has it all. Located in the gated waterfront community of Sandusk, you'll enjoy amenities like and outdoor pool, a dog park, stunning sunrises. (id:60365)

