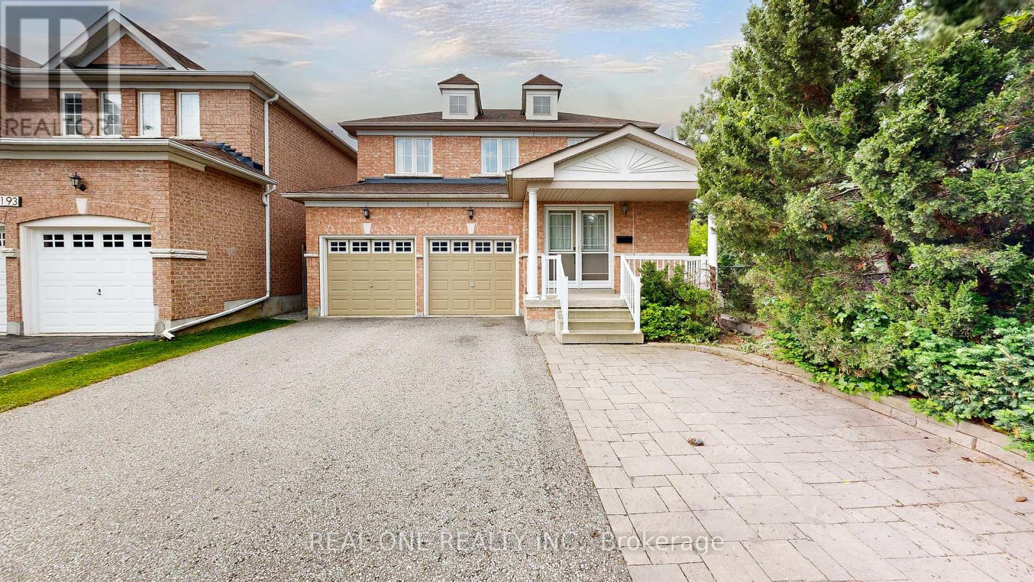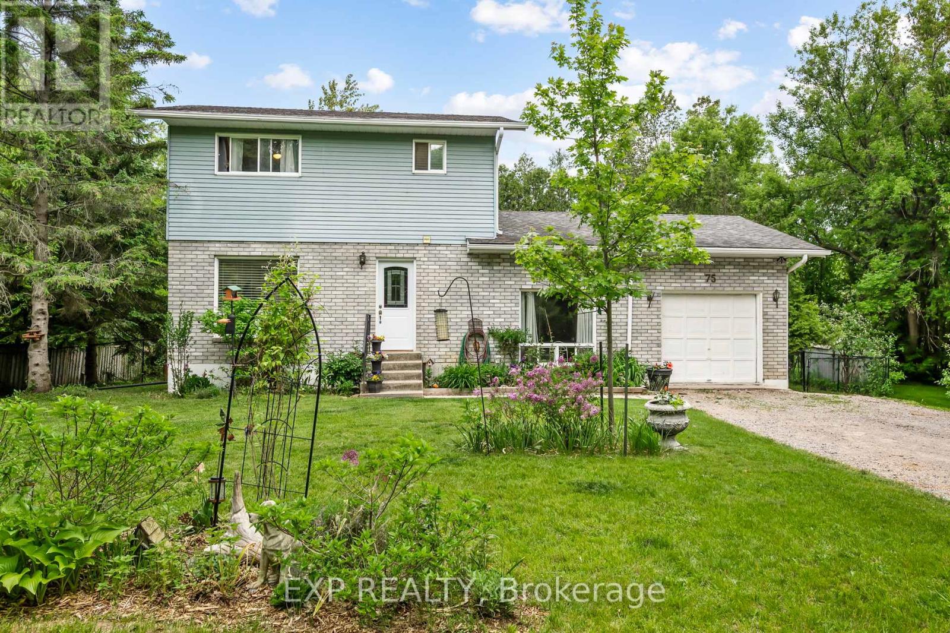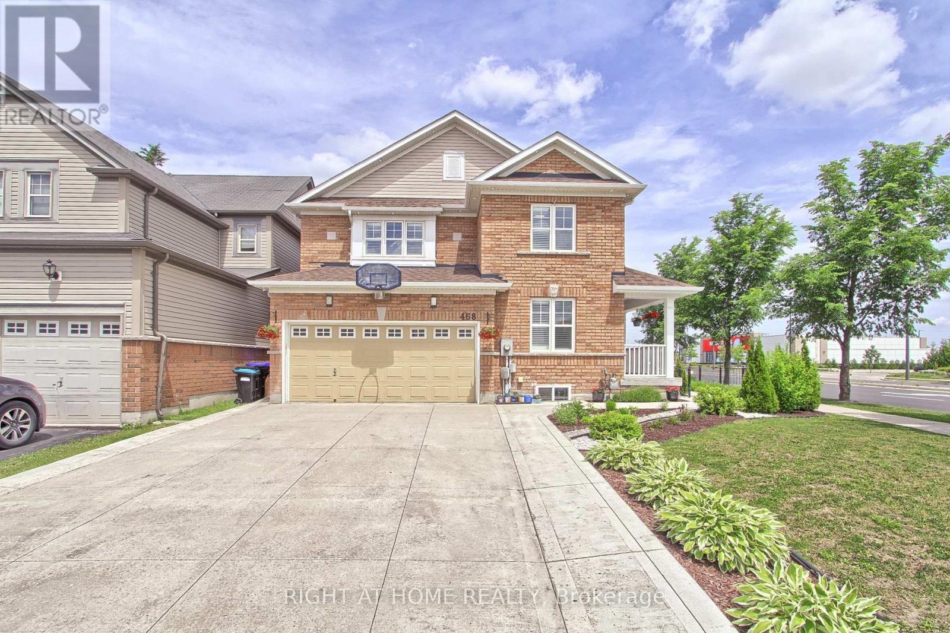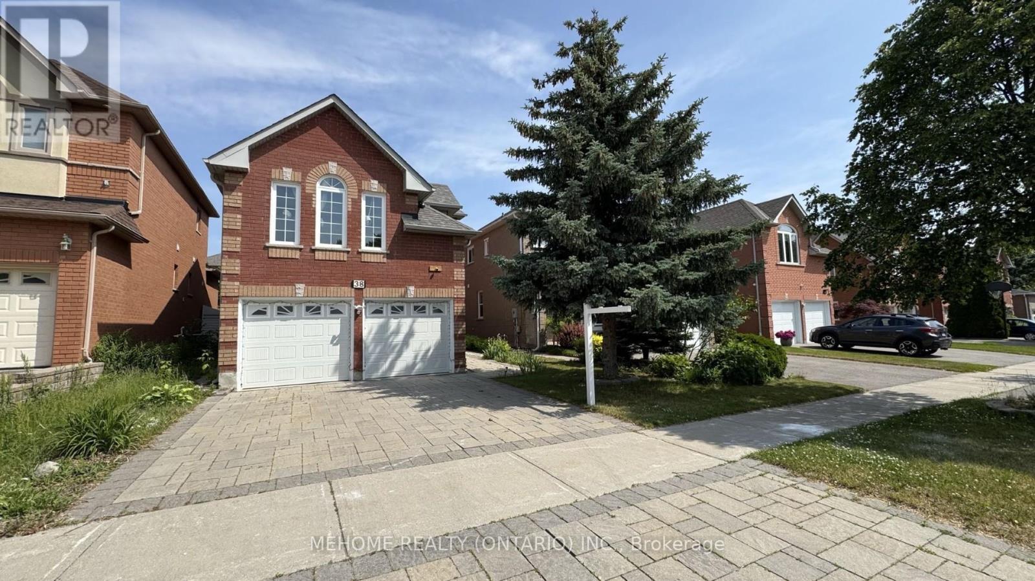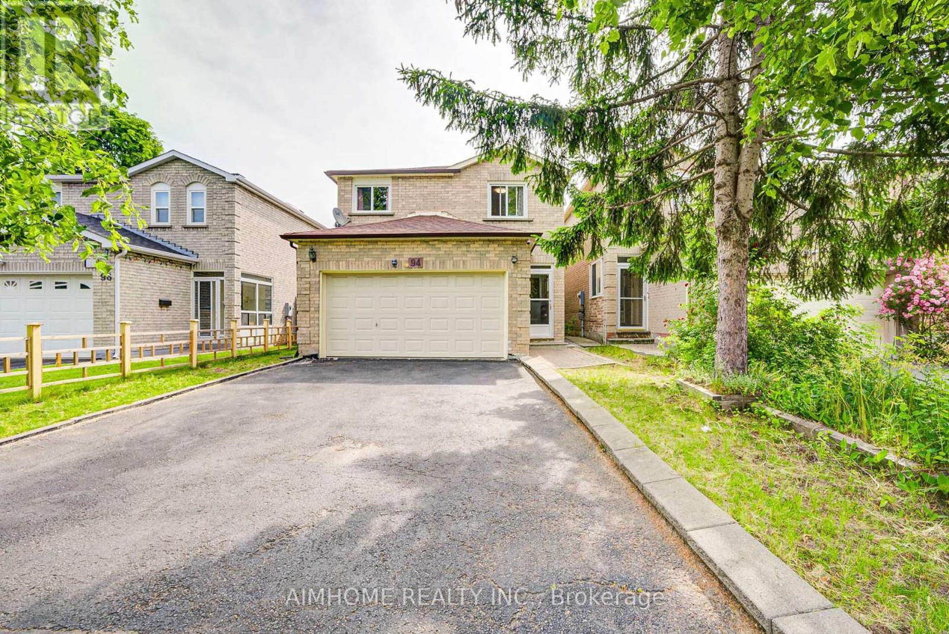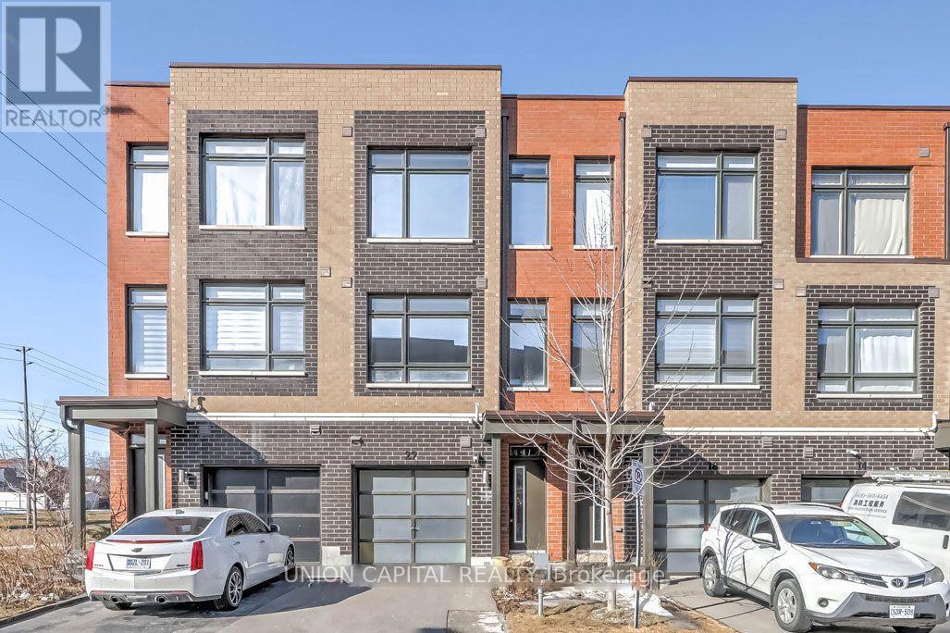32 Manor Hampton Street
East Gwillimbury, Ontario
Welcome to Sharon where modern elegance meets small-town charm. This beautifully upgraded home offers over 2,800 sq ft of thoughtfully designed living space, featuring hardwood floors throughout the main level, a custom chefs kitchen with an oversized island, coffered ceilings, and a striking stone fireplace. The open-concept layout is perfect for entertaining and everyday living, and the large tiered deck (2024) overlooks private greenspace with no neighbours behind, your own serene retreat. Stylishly appointed with pot lights, quality finishes, and timeless decor, this home is perfectly situated directly across from Walter Tunny Park and walking distance to Sharon Public School and Our Lady of Good Counsel. Enjoy scenic walking trails just steps from your door, plus easy access to school bus routes, public transit, and the GO Train only 5 minutes away. A short drive brings you to Newmarket, Southlake Hospital, local libraries, and the brand new Health & Active Living Centre opening in Queensville ( Fall 2025 ).Live the East Gwillimbury lifestyle where space, style, and a strong sense of community come together. (id:60365)
123 Mondial Crescent
East Gwillimbury, Ontario
Executive Living At Its Finest In Queensville's Premier Master-Planned Neighbourhood! This Stunning 4 Bedroom (2,461 Sq Ft) Home Offers Functionality And Luxury With Its Bright And Open Layout Featuring 9Ft Ceilings, Formal Dining Area, And Large Upgraded Eat-In Kitchen With Granite Counters, Centre Island, And Modern Backsplash, With Walk-Out To Deck. Large Living Room With Modern Gas Fireplace, Pot Lights, And Huge Bay Window. 2nd Floor Showcases Spacious Primary Bedroom With Large Walk-In Closet, And Luxurious 5 Piece Ensuite. The Remaining Three Bedrooms Offer Ample Storage And Ensuite Access Including A Private Bath For Bedroom 4 And Jack-and-Jill Shared By Bedrooms 2 and 3. Creativity Awaits In The Unfinished Basement With Bathroom Rough-In, Cold Storage, And Upgraded 8Ft Sliding Doors Leading To A Fully Fenced Landscaped Yard With Custom Stone Patio And Large Shed. Located Close To The Soon To Be Open Health And Active Living Plaza, Schools, Parks, Shopping, and More! You Don't Want To Miss This! (id:60365)
8 Mcnairn Court
Richmond Hill, Ontario
Stunning Detached 3 +1 Bedroom, 2.5 + 1 Bathroom detached house on the pie-shaped lot in North Richvale, Richmond Hill. Don't miss this exceptional opportunity to own a beautiful 1813 sq ft two-storey detached home with a Finished basement. This spacious and well-maintained 3 + 1 bedroom, 2.5 +1 bathroom home features a basement ideal for future potential or additional living space with a family room. Enjoy an open-concept main floor with a generously sized living, breakfast, and dining area, and a large kitchen that opens directly to the backyard, perfect for entertaining. Upstairs, you'll find all three bedrooms, including a bright and airy primary suite with a 4-piece ensuite and an oversized closet. The second bedroom also features large windows and its closet. Nestled on a quiet and peaceful court with a deep, fully fenced yard, this home offers privacy and tranquility while still being close to everything. Just steps to Tannery Park, and minutes from Yonge Street, top-rated schools, Hillcrest Mall, multiple parks, public transit, and a wide range of amenities. (id:60365)
1204 Hill Street
Innisfil, Ontario
The Perfect Townhome In Innisfil's Family Friendly Community of Alcona! *Fully Renovated, Modernized, and Updated From A - Z! *Spacious Open Concept Floor Plan *Custom Chef's Kitchen Featuring Quartz Countertops, Oversized Peninsula W/ Barstool Seating, Top Of The Line High-end Built-in Stainless Steel Appliances, Dbl Undermount Sink, Quartz Backsplash And New Cabinetry *High-end LVP Flooring Throughout - No Carpet *New 8 Inch Baseboards *Pot Lights In Key Areas *Custom Light Fixtures *Steps W/ Iron Pickets *Large Windows - Sunfilled *Breakfast Area W/O To Backyard *Electric Fireplace In Family Room *Primary Bedroom W/ Large Walk-in Closet *4 Pc Spa Like Semi-Ensuite *Modern Vanities & New Toilets *Professionally Finished Basement Featuring 1 Bedroom W/ Ensuite, Kitchenette & Office *Long Interlock Extended Driveway *Brand New Garage Door & Opener *Large Front Porch *Custom Interlocked Backyard Oasis- Perfect For Entertaining! *All Appliances & Utilities 2 Years New *Roof Changed in 2020 *Steps From Parks, Schools, Shopping, Sought After Innisfil Beach & So Much More! *Must See!! *Don't Miss!! (id:60365)
191 Helen Avenue
Markham, Ontario
Rarely Found Double Garage Detached Home With Separate Entry Two Bedrooms Apartment Basement Nestled In The Prestigious South Unionville Community! An Ideal Choice For Families Seeking Modern Convenience And Timeless Charm. Fresh Paint Throughout. The Main Level Showcases Spacious, Light-Filled Living Areas That Flow Seamlessly, Creating A Warm And Inviting Atmosphere. Enjoy A Sun-Filled Kitchen With Eat-In Breakfast And Walk Out To A Large Deck In The Backyard Perfect For Outdoor Gatherings. Second Floor Features Four Spacious Bedrooms With Gleaming Hardwood Floors. Fully Finished Basement Apartment With Second Kitchen, 3-Pc Bathroom, Two Large Bedroom, Large Recreation Area, Second Laundry, Cold Room And lots of Storage Space, Ideal For In-Laws Or Rental Income. Spacious Driveway Parks Five Cars Plus 2 - Cars Garage. Very Close To YMCA And Bill Crothers Secondary School. Located In Top School Zones (Unionville Meadows P.S. & Markville S.S.), Steps To T&T Supermarket, Restaurants, Cineplex, Unionville GO Station, York U Campus, Pan Am Centre, Markville Mall, Main Street Unionville, And Much More! (id:60365)
407 - 5917 Main Street
Whitchurch-Stouffville, Ontario
Located in the heart of Stouffville. this nearly new LivGreen condo offers 2 bedrooms. a den. 2 full bathrooms, and 990 sq.ft. of spacious living. Featuring 9-foot ceilings, a bright open-concept layout, and a private balcony, the unit provides both comfort and style. Owner-occupied for about a year and meticulously maintained, this unit includes custom builder upgrades in select areas. The main bathroom features a sleek, frameless glass shower door, and the den is fitted with a door, providing privacy and versatility. The building showcases a refined exterior with brick finishes and integrates eco-conscious technologies such as geothermal heating and cooling, solar panels, and high-efficiency insulation to ensure year-round indoor comfort. Maintenance and utility costs remain low and efficient. Residents enjoy a range of amenities including a fitness center, party room, games room, electric vehicle charging stations, and visitor parking. The property is within walking distance to Dollarama, Wendy's, Baskin Robbins, No Frills, and major banks including TD Bank. Stouffville GO Station is also nearby for convenient commuting. (id:60365)
75 Brook Crescent
Georgina, Ontario
Spacious And Well-Kept 4-Bedroom Home (One Perfect For A Home Office) With 2 Baths. Features A Sunken Family Room With Pellet Fireplace, Large Primary Bedroom, And Finished Basement With Sump Pump & Backup System With Separate Discharge. Enjoy A Brand New Deck With Pergola Overlooking A Private, Fenced Yard. Beautiful Flower Beds Throughout Property. No Sidewalks To Shovel, And Plenty Of Parking. Located On A Quiet, Serene Street In A Great Neighborhood. Updated Floors, Kitchen, And Bathrooms - Move-In Ready! (id:60365)
101 - 9973 Keele Street
Vaughan, Ontario
Looking to size down from a larger home or tired of paying someone else's mortgage? Why live in a 350 sq ft closet when you can have 700 comfortable sq ft of living space in a comfortable area? This comfortable unit is close to shopping, food and dining, the Maple library, the Maple community center, and only a short drive to commute corridors and a short drive to the Vaughan hospital. This secure building also features a meeting room and exercise room. Perfect for professional downsizers, young couples that want the convenience of condo living without the hassle of high-rise crowds. (id:60365)
468 Langford Boulevard
Bradford West Gwillimbury, Ontario
Pride of Ownership! Welcome to this immaculate and exceptionally well-maintained Detached house , close to 3500 square feet of finished living space, situated on the premium lot with extendedDriveway and 4 parking spots on the Driveway.The Macleod Model Elev.B, Built By Brookfield Homes ,2432 SQFT above grade finished area.The main Floor features, hardwood floor throughout, smooth Ceiling.The Specious Living, Dinning and family areas provide the perfect setting for both relaxation and Hosting Guests.Upgraded Kitchen with Granite Countertops and breakfast area walk out to beautifully landscaped backyard. The primary bedroom featuring walk/in closet and 5 piece ensuite.The additional 3 bedrooms are generously sized, offering comfort and flexibility for family, guests, or a home office This impressive family home comes with fully finished walk up basement, offering 5th nice size bedroom, Den, Expansive Rec/room, 4 piece Bathroom and Modern Kitchen and laundry room, perfect for extended family or rental Income. This house is located in one of Bradford's most established ,unbeatable , desirable Neighbourhood close to all major amenities including shopping, Parks,top schools, Groceries, Restaurants and just a short drive to Highway 4OO! Don't miss out on this rare opportunity. (id:60365)
38 Desert View Crescent
Richmond Hill, Ontario
Welcome to This Well Maintained Home In Prestigious Desired Family Safe Neighborhood Westbrook Community of Richmond Hill. A stunning 3 bedroom, 3 bathroom Dbl Garage detached home. Renovated Kitchen, Stair and all Bathroom, Hardwood Flooring throughout. Formal Living and Dinning Rooms in the Main Floor, a Large Family room in-between with a gas fireplace. Renovated basement with one Bedroom can be rent out as Sep entrance thro the Garage Door. Top-ranked schools, parks and local amenities are nearby. $$$ upgrades, Don't miss out. (id:60365)
94 Northolt Crescent
Markham, Ontario
Welcome To This Very Well Maintained Bright And Spacious, Solid All Brick, 4+2 Bedrooms Double Garage Detached Link Home At A Prime Location. No Side Walk & Long Drive Way For Four Cars Parking. Fully Fenced Backyard With Concrete Block Floor, Enclosed Front Porch, Main Floor Laundry, Direct Access To Main Floor From Garage. Hardwood Floor Thru-Out Main & 2nd Floor, Oak Stair, Quartz Counter Top & Backsplash In Main Kitchen, Stone Counter Top For All Washrooms. Spacious Primary Bedroom With 3 Pc Ensuite & Double Closet. Lot Of Upgraded: Energy Saving Heat Pump Upgrade For Heating And Air Conditioning(2024), S/S Stove(2025), S/S GE Fridge(2024) And Washer/Dryer (2024) In Main Floor, S/S Stove, S/S Rangehood and Washer In Basement(2024), Roof (2022),Insulation In Attic (2021), Newer Garage Opener With Camera Function. Finished Basement With Two Bedrooms, 3 Pc Washroom And One Kitchen. Step To Top Ranked Milliken Mills High School(16/746), Library, Community Centre, Chinese Supermarket, Park, Yrt. Closet To Pacific Mall, TTC, Go Train and Highway. A Must See. ** This is a linked property.** (id:60365)
22 Garneau Street
Vaughan, Ontario
Stunning Fully Renovated Townhome Backing Onto Park Vaughan/Toronto Border Welcome to 22 Garneau St a sleek, sun-filled townhome that blends luxury, convenience, and thoughtful design. Backing directly onto a tranquil community park and ideally situated on the Vaughan/Toronto border, this fully renovated home boasts in high-end upgrades. Step inside to find 9-ft smooth ceilings, ultra-wide porcelain tiles, and rich hardwood flooring throughout. The main floor showcases an open-concept layout with a gorgeous custom kitchen featuring quartz countertops, built-in gas cooktop, brand new stainless steel appliances, matching backsplash, under-cabinet lighting, and plenty of storage. Enjoy automated blinds throughout, and triple-access to the bright living area from the garage, rear yard, and front entry. The main floor also includes a versatile 3rd bedroom (ideal for guests or a home office), a stylish powder room, and a walk-out to a private balcony. Upstairs features a convenient second-floor laundry, a spacious second bedroom, and a serene primary suite complete with custom double wardrobes and a spa-inspired 4-piece ensuite. Additional highlights include 2 parking spaces (garage + driveway), premium finishes throughout, and a low-maintenance lifestyle in a highly connected neighbourhood. Transit is at your doorstep, with easy access to Highways 407 & 427, shopping, schools, parks, and community centres just minutes away. Turnkey, stylish, and exceptionally located this home truly has it all. VTB (Vendor Take Back) option available, for up to $50,000 with the lowest interest rate. (id:60365)





