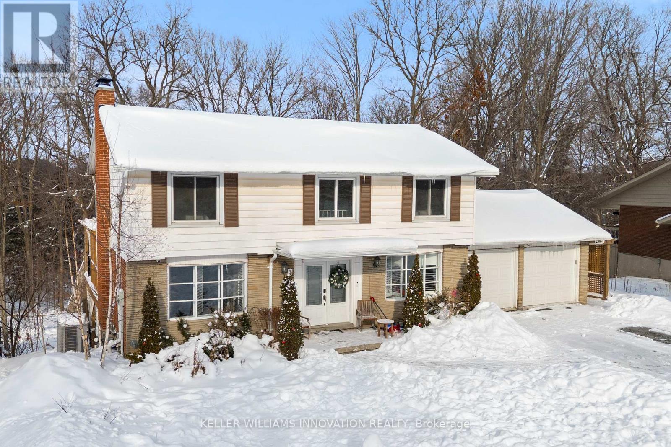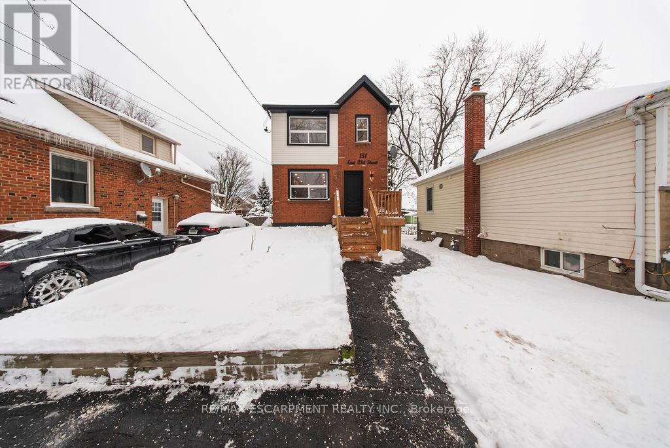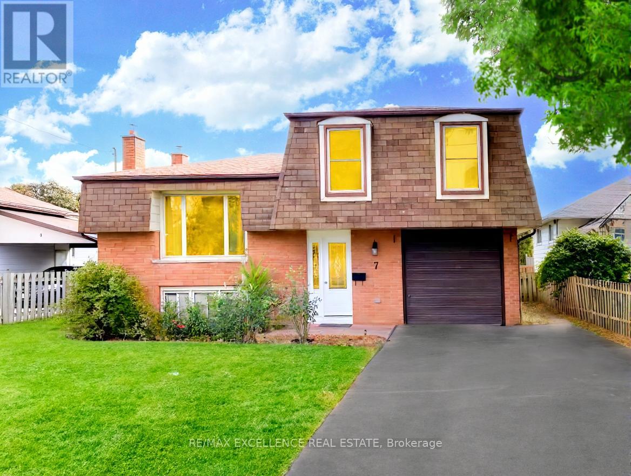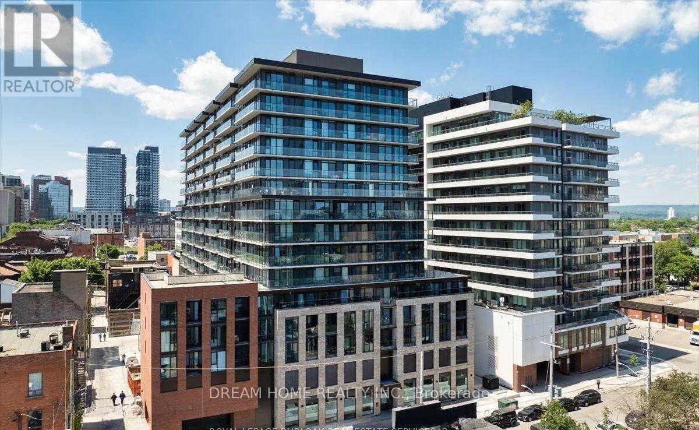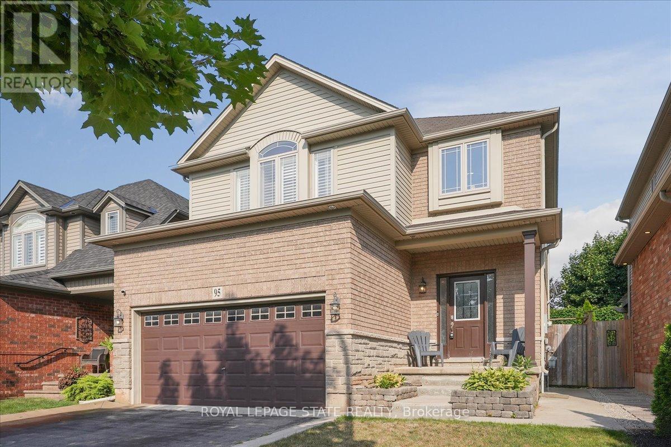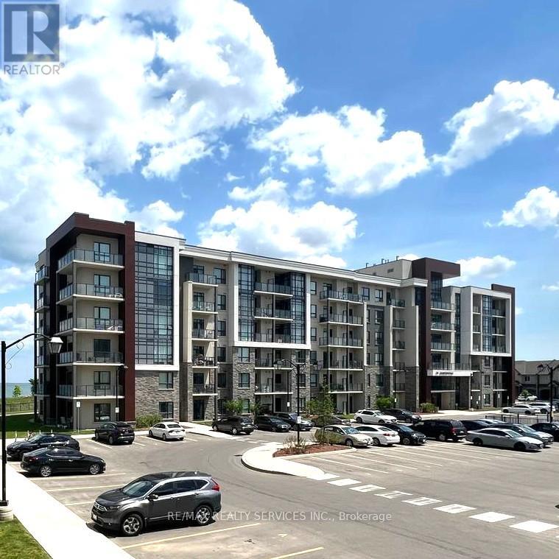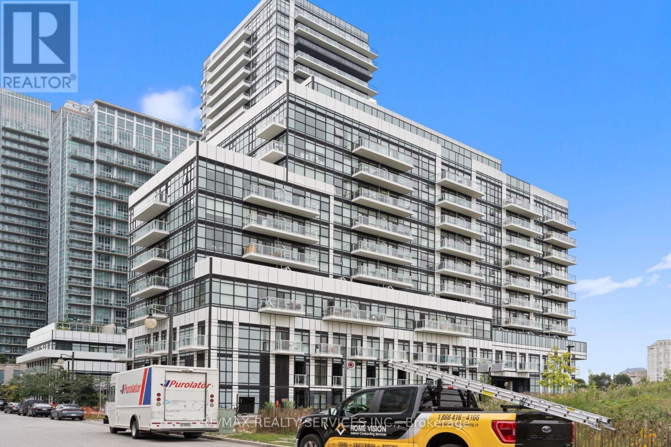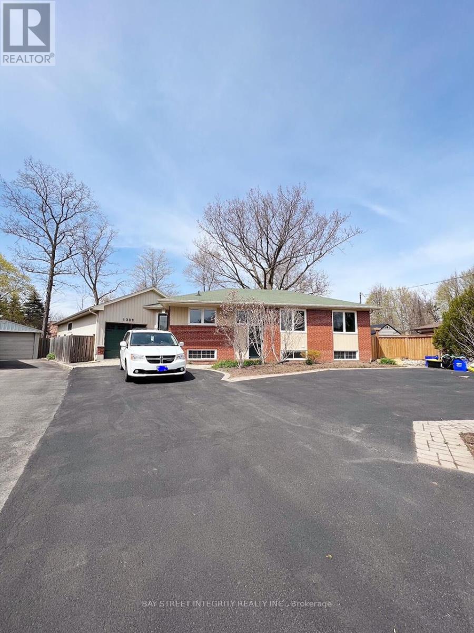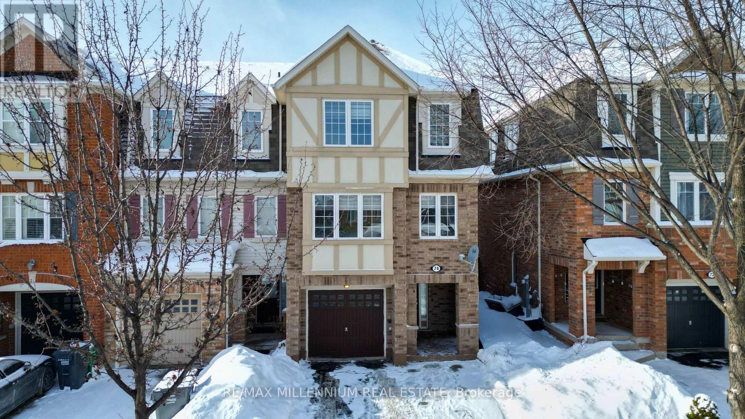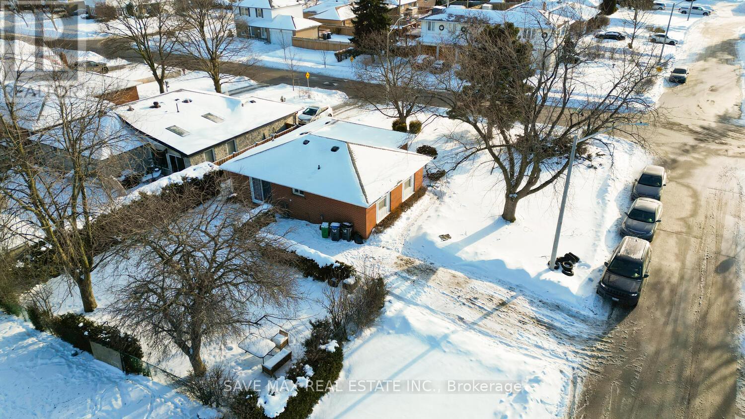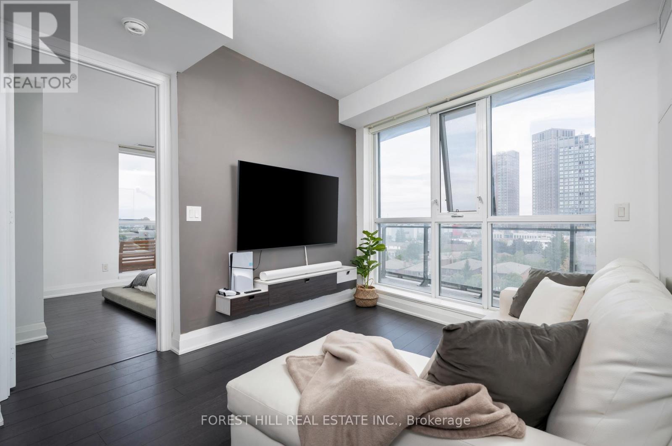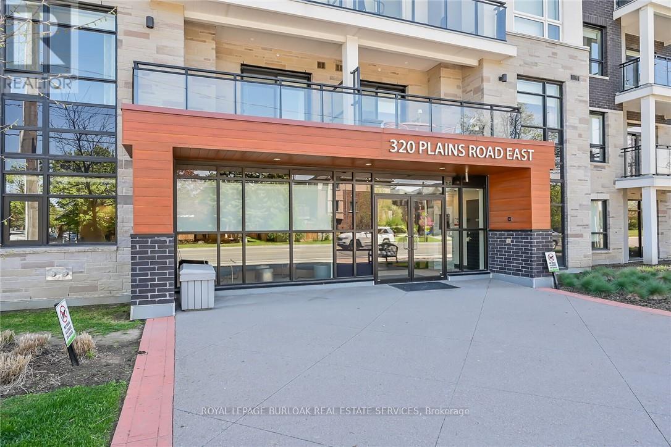339 Glenridge Drive
Waterloo, Ontario
Welcome to 339 Glenridge Drive, a two-storey detached home on a rare 0.33-acre reverse pie lot backing onto a tranquil greenbelt in Waterloo East. With over 3,300 sq ft of finished living space, this 4-bedroom, 4-bathroom home offers space, privacy, and extensive upgrades. The main floor features generous rooms, a dedicated office, and a renovated 2-piece bath with heated floors. Interior improvements include upgraded doors, LED and smart lighting, smart thermostat, sound-proofing, and updated appliances. The finished walk-out basement offers in-law potential with a separate entrance, insulated gym/suite area, renovated laundry pre-plumbed for a kitchen, recreation room, 3-piece bath, and new flooring and ceilings. Outdoor living shines with replaced decks, spiral staircase, cedar sauna and tubs, landscaped yard, rainwater catchment, and fruit trees. Additional highlights: attached double garage, double-wide driveway, central air, gas heat, and most windows/doors replaced. Close to parks, trails, schools, transit, shopping, highways and a well-regarded French-Immersion elementary school with on site daycare!- (id:60365)
151 East 21st Street
Hamilton, Ontario
A beautifully reimagined two storey brick and vinyl residence where craftsmanship and thoughtful design meet complete peace of mind. This home has undergone an extensive transformation featuring upgraded 200 amp service with two separate hydro meters, ESA approved electrical and entirely new plumbing throughout. A private side entrance offers seamless potential for a refined in law or income suite. Inside, the layout is both elegant and versatile with three plus one bedrooms, two full kitchens and two dedicated laundry areas serving the main floor and lower level. Every surface feels new and intentional, from the wide plank vinyl flooring to the crisp baseboards and casings, all complemented by fresh paint, custom feature walls and an abundance of brand new windows with clean exterior capping that flood the home with natural light. The kitchens are true standouts, finished with contemporary cabinetry, new appliances and a striking main floor kitchen anchored by quartz countertops and a designer backsplash. Outdoors, the home continues to impress with a newly built front porch, a brand new deck and a fully fenced backyard ideal for both entertaining and everyday enjoyment. Turnkey, polished and impeccably maintained, this home shows AAA and offers a rare blend of modern upgrades, flexibility and timeless appeal. (id:60365)
7 Dunnett Boulevard
Belleville, Ontario
Welcome to this warm and inviting family home located in Belleville's desirable West End, featuring a recently updated kitchen with new cabinets, countertop, backsplash, modern lighting, and brand new stove, fridge, and exhaust vent. Offering 4 bedrooms, 1.5 bathrooms, and a functional four-level split design, this home features beautiful hardwood flooring throughout. The spacious foyer leads to a comfortable bedroom and provides convenient access to the single-car garage. Just a few steps up, you'll find a bright living room, dining area, and sunroom overlooking the fully fenced backyard. The upper level offers three generously sized bedrooms and a 4-piece bathroom. Ideally situated near Centennial High School and Sir John A. Macdonald Public School, this home combines comfort, space, and an excellent location. (id:60365)
728 - 1 Jarvis St Street
Hamilton, Ontario
1 Year-New EMBLEM 1 Bedroom+Den Condo for Sublease until July with $200 discount. This Stylish 588 Sqft Unit Has an excellent Layout, Laminate Floors, Sleek 4-piece Bathroom, S/S Appliances, and Quartz Counters. Step Through the Sliding Patio Door To a Private Balcony offering beautiful South views. Den with sliding door can be used as bedroom. Amenities Include Yoga Room, Fitness Center, Resident Lounge, and Retail Spaces at Its Base. Easy Access To Hwy 403, QEW, Lincoln M. Alexander, Red Hill Valley Parkways, West Harbour, McMaster downtown campus and Hamilton GO. Only 10-minute bus ride to McMaster University, Mohawk College, St Joseph Hospital, Public Transit, Shopping, Restaurants, Schools, and More. Possible Renewal with Landlord after July 2026. (id:60365)
95 Hemlock Way
Grimsby, Ontario
Amazing Location! Inground Pool! 3 + 2 BRs plus large loft area! 3 baths! Spacious Primary Suite! Double Car Garage! Fully finished basement! 9 Main Floor Ceilings! Have we caught your attention? Then come and see the rest of the features of this fabulous home thats located in a family friendly neighbourhood in West Grimsby with easy access to the QEW. Including tons of cabinets and counter space in the eat in kitchen with quartz countertops, upgraded appliances, main floor laundry with built ins. Gorgeous Great Room with engineered hardwood floors and large windows overlooking the pool. Lower level recently completed with a Rec Room, 2 Bedrooms & Full Bath. Large Family Room Loft with Electric Fireplace and engineered hardwood floors for those cozy fall and winter nights. Enjoy the beautiful escarpment views as a backdrop from your fully fenced backyard and poolside patio! Make this home yours today! (id:60365)
236 - 125 Shoreview Place
Hamilton, Ontario
Beautiful lakeside condo at the prestigious sapphire! FURNISHED & ready to move in condo featuring ample natural light! High ceilings, granite countertops, stainless steel appliances, laminate flooring, underground parking & more! Condo features secure lobby, private party room w/ kitchen & lake views, gym, bikes storage & roof top patio. Close to all amenities and transit. Going Soon! (id:60365)
115 - 251 Manitoba Street
Toronto, Ontario
Modern & Clean 2 Story Garden Suite At Empire Phoenix In Prime Mimico Location! 2 Bedrooms, 2Washroom. Quartz Countertops In Kitchen & Bathrooms, Stainless Steel Appliances, Balcony In Master Bedroom. Feels Like A House But Offer Access To Building Amenities Including Outdoor Pool, Party room, Rooftop Terrace, And Fitness Centre. 1 Parking Included. Steps To The lake, Premium Location Right Off The Highway Close To Everything! Will Not Last Long! Act Now! (id:60365)
2 - 1339 Pinegrove Road
Oakville, Ontario
Bright and comfortable 600 sq ft garden suite in a highly sought-after neighbourhood. Close to top-rated schools, everyday amenities, with easy access to Hwy 403 & QEW and just minutes to the Lake Ontario waterfront. Features new fridge, new microwave with hood fan, new dishwasher, and new two-burner induction cooktop, plus exclusive-use washer & dryer and in-floor heating for added comfort. Enjoy a serene backyard setting.Note: Backyard, driveway, and utilities are shared with the main unit tenant. (id:60365)
74 Lathbury Street
Brampton, Ontario
Welcome to this stunning end-unit townhouse, offering the perfect blend of space, style, and location. At only 14 years old and boasting over 1,800 sq. ft. of beautifully designed living space, this home is a rare find in today's market.Pride of ownership shines throughout with fully renovated bathrooms, a modern kitchen, and new appliances, making this home completely move-in ready. Enjoy peace of mind with a new A/C system updated in 2022, ensuring comfort year-round.Location truly sets this home apart. Situated within walking distance to Mount Pleasant GO Station, commuting is effortless with easy access across the GTA. Daily conveniences are just steps away including the library, community centre, grocery stores, and multiple plazas featuring all major retailers.For families and active lifestyles, you'll love being moments from Creditview Sports Field, offering soccer, football, cricket, basketball courts, and a kids' splash pad. In winter, enjoy the charm of a nearby outdoor skating rink, also within walking distance. The area is surrounded by multiple highly rated schools, making it ideal for growing families.This is more than just a home it's a complete lifestyle in one of the most convenient and family-friendly neighbourhoods. Don't miss the opportunity to own a spacious, upgraded end-unit in a location that truly has it all. (id:60365)
41 Duncannon Crescent
Brampton, Ontario
LOCATION - LOCATION , Prime corner-lot detached bungalow in a peaceful, family-friendly neighborhood, offering the perfect blend of comfortable living and future upside. Set on a large lot, this well-laid-out home features 3 bedrooms on the main level plus 1 in the basement and 2 full bathrooms-ideal for families, first-time buyers, or retirees seeking easy one-level living. Enjoy walkouts from both the kitchen and primary bedroom to a fully fenced, private backyard, perfect for everyday living and entertaining. For investors and long-term planners, the corner lot configuration and generous lot size present excellent redevelopment or value-add potential, including the potential of a second dwelling . Located just 1 minute from a school and close to daily amenities, this is a rare opportunity that works today and grows tomorrow. (id:60365)
704 - 16 Mcadam Avenue
Toronto, Ontario
Welcome to this stunning, boutique-style private condo located in the highly sought-after Yorkdale area. This spacious 863 sq. ft. unit offers a thoughtful split layout with two large bedrooms, two full bathrooms, and a large den. The unit is finished with quartz countertops, modern bathrooms, and large floor-to-ceiling windows, offering an abundance of natural light. Unique to the area, it boasts an expansive wrap-around corner terrace of over 470 sq. ft., perfect for entertaining while enjoying magnificent sunsets, BBQs permitted too! This home includes 1 extra wide parking space and 1 locker. The building provides 24/7 virtual concierge service and security cameras on every floor. Situated steps from Yorkdale Mall, Highway 401, subway access, an easy drive to the airport, coffee shops, restaurants, universities, and more. Don't miss this rare opportunity! (id:60365)
312 - 320 Plains Road E
Burlington, Ontario
Step into Affinity by Rosehaven - Aldershot's stylish spot where convenience, comfort, and modern vibes live their best lives. Perfect for first-time buyers, downsizers, or anyone who's over the whole "cutting grass and shoveling snow" thing. This 2-bed, 2-bath charmer serves up 900 sq. ft. of open-concept goodness, complete with a custom kitchen, Corian countertops, stainless steel appliances, and enough prep space to convince everyone you're absolutely starring in your own cooking show. Commuter? You'll love the GO Station just minutes away. Foodie? Steps to restaurants. Shopaholic? Your wallet's trembling already. This building is not shy about amenities-think gym, yoga studio, rooftop terrace with BBQs & fireplace, billiards, and a slick party room. Plus: elevator, same-floor locker, pet-friendly neighbors who will show you dog pics before you even ask. Whether you're starting fresh or simplifying life, this condo wraps it all in one stylish, low-maintenance package. Your only job? Move in, kick back, and enjoy the vibes. (id:60365)

