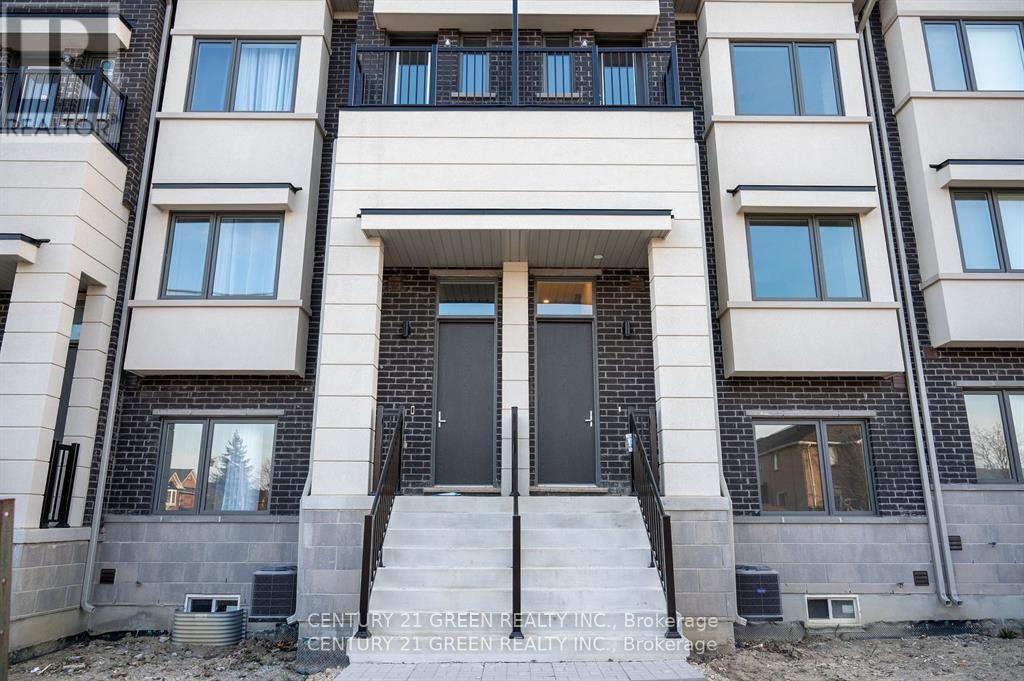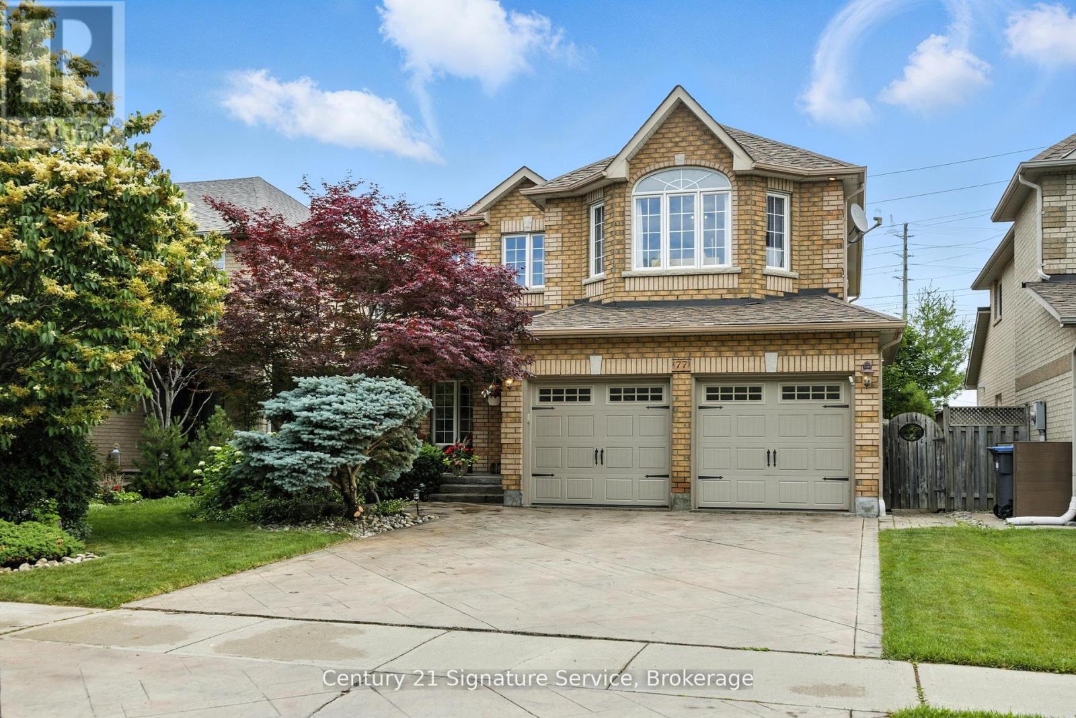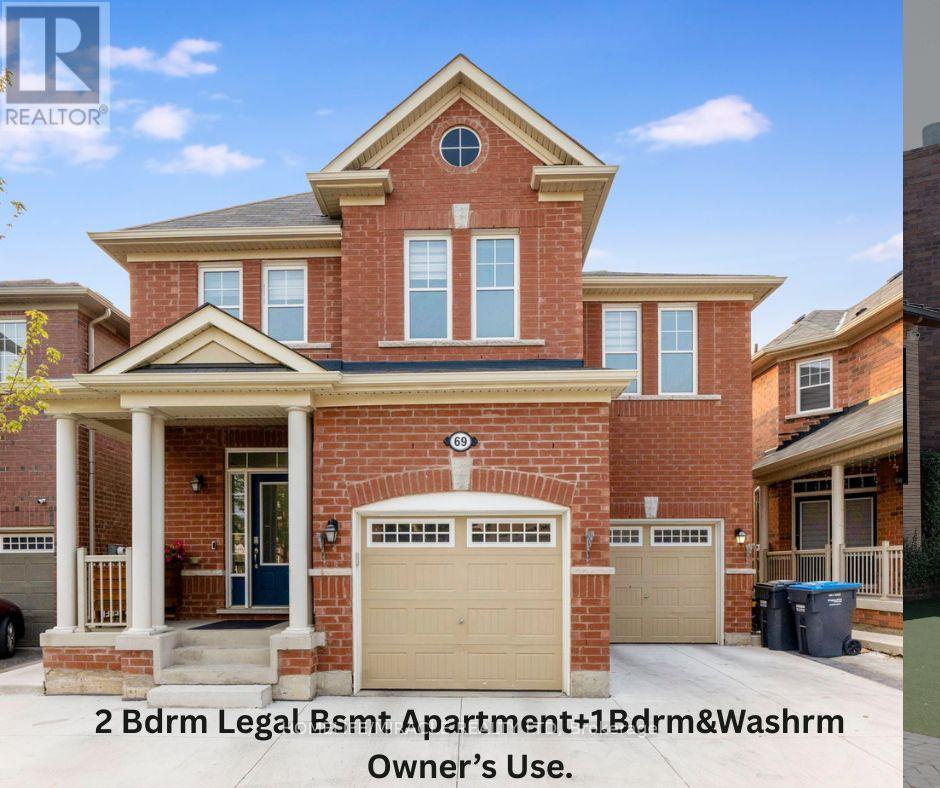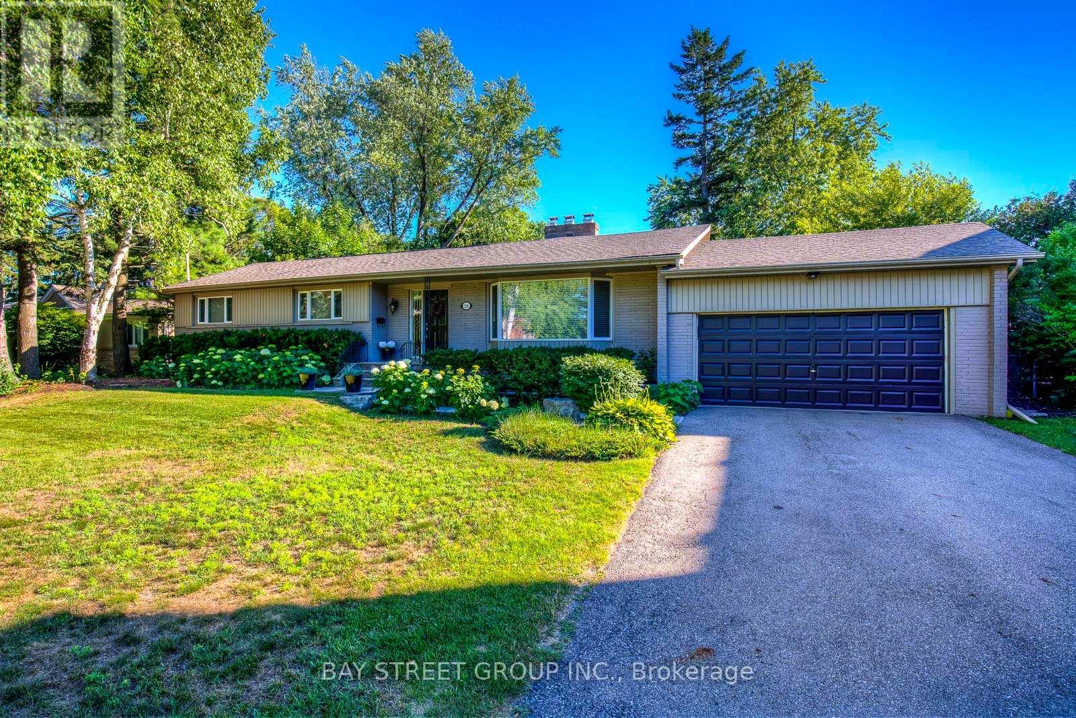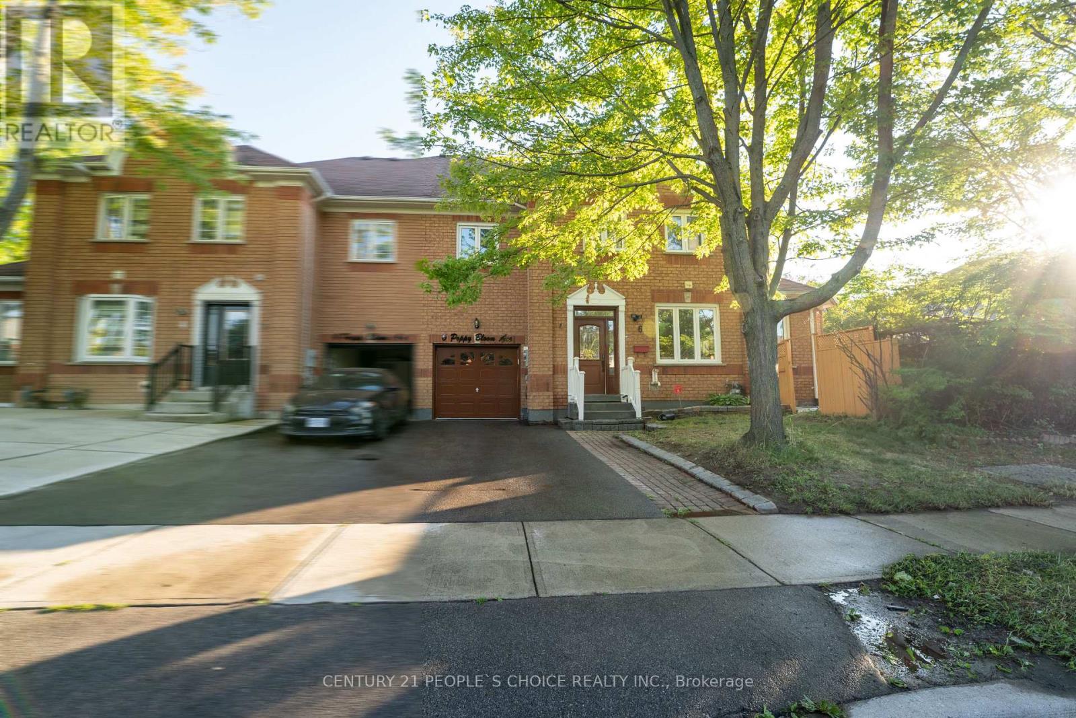26 - 565 Rymal Road
Hamilton, Ontario
Welcome home! This beautiful 3 Bed, 3 Bath Townhome is the perfect place for you! You will be impressed from the exterior to the interior of the home. Before entering, pay close attention to the lovely and elegant front entrance door which was newly installed (2025) which blends perfectly with the freshly painted garage door (2025). Let's make our way inside. The main level offers a nice 2 piece bathroom, access to the garage from the inside of the home, a large sized living room that is accompanied by an open dining area. The generously sized kitchen is truly something, from the Quartz countertop to the tasteful backsplash, it will make cooking your favourite meals that much more delightful. Enjoy the meal inside or in the lovely backyard through the sliding doors that take you there. Let's spoil you some more and take you upstairs! Here you have 2 spacious bedrooms, a good sized 4 piece bathroom and a HUGE primary bedroom with a 4 piece ENSUITE! That's right, your very own bathroom! In addition, you will definitely like the sizeable walk-in closet. Do all the shopping you desire and don't worry about space because you've got enough! Last but not least, let's make our way into the finished basement where there is a ton of space for even more enjoyment. It's the perfect place for family time where you can watch your favourite movies or have get-togethers with friends for entertainment purposes. Within proximity to Schools, Public Transit, the YMCA, Parks, Limeridge Shopping Mall, Grocery Stores; Food Basics & NoFrills, and the Highway, this is truly the most convenient location. And the best part is you can walk to the majority of these places! What else could you ask for? Make this home yours. (id:60365)
1356 Monks Pass
Oakville, Ontario
Ideally located in the heart of Glen Abbey, this rental home backs onto a charming ravine with a gentle creek and peaceful forest trail, offering exceptional privacy and tranquility. Step out your back gate and enjoy a short stroll through nature, right from your own backyard. In the sought-after Abbey Park High School district and only a 5-minute walk to Monastery Bakery, this location blends everyday convenience with the beauty of the outdoors. The private backyard oasis features a mature maple, lush lawn, vibrant hydrangeas, peonies, a new fence, and a stone patio perfect for relaxing, entertaining, or simply enjoying the view. Each season brings its own charm: lilacs and peonies in spring, hydrangeas in summer, and fiery red Japanese maples in fall. Inside, the home is thoughtfully designed for comfort and space. The main floor offers a front office, a generous living room flowing into a formal dining room with serene ravine views, and an updated kitchen with pantry overlooking the backyard. A bright breakfast area opens to a spacious family room with a cozy gas fireplace and oversized windows. The southwest-facing kitchen, dining, and family room enjoy abundant sunlight and golden sunsets.Upstairs, there are four large bedrooms and two full baths, including a primary suite with a walk-in closet and a five-piece ensuite facing the ravine. The finished basement adds versatility with three recreation areas, a private bedroom, a full bath with jetted tub, and a wine cellar, all enhanced by four above-grade windows.Recent updates include hardwood floors on the main and second levels, freshly painted interior (2025), new fence and heat pump (2023), roof (2017), and furnace (2019). Available for lease now a perfect home for those seeking a peaceful setting without sacrificing convenience. (id:60365)
1512 - 2495 Eglinton Avenue
Mississauga, Ontario
Brand new, super spacious and very bright 1 Bedroom + Den condo suite with beautiful pond views in the heart of Central Erin Mills. The large den is big enough for an office or even a second bedroom.This well-maintained condo is steps from Erin Mills Shopping Mall, Credit Valley Hospital, parks, restaurants, plaza, gas station, and minutes to the University of Toronto Mississauga campus, Ridgeway Plaza, highways, and public transit.Features:Spacious open-concept living and dining areaEat-in kitchen with island, quartz countertops, quartz slab backsplash, modern cabinets, and stainless steel appliancesLaminate flooring throughout & 9' ceilings1 parking space and 1 locker included24-hour securityBuilding Amenities (once fully completed):Co-working space, fitness centre with basketball court, party room, lounge, games room, outdoor terrace, and more. (id:60365)
417 - 50 George Butchart Drive
Toronto, Ontario
Welcome To Downsview Park Condos! Modern, Bright & Freshly Painted 1 Bedroom + Den (Separate Room). Oversized Parking Space & Locker Included! Beautiful, Modern Amenities & Common Areas. Great Location With Easy Access To Public Transit, Highway 401 & 400, Black Creek Drive, Allen Road, Downtown, York University, Yorkdale Mall, Restaurants, Shopping & Park. Just Move In & Enjoy! (id:60365)
142 Landsbridge Street
Caledon, Ontario
Stunning double-car garage townhouse in Bolton's premier neighbourhood! This bright and spacious home features 3 bedrooms plus a versatile office that can easily serve as a 4th bedroom, complemented by 4 washrooms. The open-concept design showcases soaring 9-foot ceilings, modern kitchen with sleek cabinets, quality appliances, and elegant quartz countertops. Relax by the cozy electric fireplace in the living room while enjoying abundant natural light throughout or step out onto the impressive terrace, providing abundant room for multiple seating areas and delightful outdoor entertaining. BONUS In Law Capabilities with additional unfinished Basement. Ideally located with convenient access to public transit, major highways, parks, shopping plazas, and top-rated schools. (id:60365)
77 Esposito Drive
Caledon, Ontario
Welcome to this stunning newly Renovated 2-storey home located in the highly desirable South Hillneighborhood of Bolton East, offering 4 spacious bedrooms, 4 washrooms and 9' ceilings. This home is perfect for families or multi-generational living. It features 2 full kitchens, with a separate entrance providing direct access to the lower level. The interior is enhanced with timeless wainscoting 9 ft ceilings. 2 fireplaces one on main and one in lower level throughout and updated floors. The lower level includes a wine collection room, idealfor wine collectors. Outside the thoughtfully landscaped backyard, is complete with a tranquil fishponds, two covered dining areas, a built-in BBQ, and a powered garden shed. Additional outdoorfeatures include two exterior gas connections and bubbling rocks, creating a serene and functionalspace for entertaining or relaxing. This home truly combines charm, practicality, and an exceptional location in Bolton being close to Shops, restaurants and the highway. (id:60365)
493 Sackville Street
Toronto, Ontario
This fully renovated Victorian townhouse offers a rare opportunity in Toronto's historic Cabbagetown. Professionally designed and renovated in 2022, the 2,400+ square-foot home features four generously sized bedrooms, four bathrooms, including a ground floor powder room, and tall ceilings throughout. The interior is defined by high-end finishes, including engineered hardwood white oak floors, marble counter-tops, and a gas range and fireplace. The layout includes a spacious eat-in kitchen, a second floor laundry, a family room, and a skylit third-story retreat with expansive neighborhood views beyond the tree canopy. Oversized windows fill the space with light, while landscaped front and back yards provide beautiful curb appeal and a private outdoor oasis. A deep 121-foot lot allows for convenient and secured on-site parking and integrated storage for all the bikes, tools, toys, etc. Located on a quiet, no-through tree-lined street, the home is close to top-rated schools, the much loved Riverdale Farm and parks that offer spectacular city skyline views. The location provides easy access to public transit, major highways, and a variety of Toronto's best attractions, from the financial district to the trendy neighborhoods of Yorkville, the Danforth, Leslieville and the Distillery District, all accessible by dedicated bike lanes. This is your ideal urban home, perfect for experiencing the best of Toronto living. (id:60365)
69 Mincing Trail
Brampton, Ontario
*Legal Basement Apartment with an additional Owner Occupied rec room with bedroom and washroom**** This impeccably maintained 4250 sq ft of living space in a detached residence offers a spacious, well-designed layout. The main level features formal living and dining areas, a private office/den enclosed with pvt door good for work from home. A warm and inviting family room with a gas fireplace and waffle ceiling, a beautifully upgraded modern kitchen complete with a gas stove, with quartz countertops, and pot lighting. Upstairs, 4 generously sized bedrooms and extra living area with lot of sunlight. The luxurious primary suite features a large walk-in He and She seperate closets and 4-piece ensuite. Hardwood flooring adds elegance to all over the house. The home also features a legal two-bedroom basement apartment, complete with its own living and dining areas, a kitchen with granite counter top, good storage and pot lights, making it ideal for generating rental income. An additional recreation area, complete with a separate bedroom and bathroom, is reserved exclusively for the homeowner's use. Laundry facilities are thoughtfully located in a shared basement area, while an additional laundry setup on the upper floor provides added convenience for the owners. Perfect for large families or those seeking flexible living arrangements, this property blends functionality with 3 K Monthly income potential. Fully newly upgraded concrete driveway fits 6 cars. With countless upgrades throughout, this home is truly a must-see. (id:60365)
14 Belgate Place
Toronto, Ontario
Basement apartment available with utilities included. Close to bus station. Plenty of storage space. Bedroom and living room are nice size. Parking included. (id:60365)
256 Eastcourt Road
Oakville, Ontario
Sprawling Ranch Bungalow In The Heart Of South East Oakville. Large 100' X 150' Lot!Hardwood Floor Through Out The Main Floor. Open Concept Family Room Is Bathed With Natural Light. Much Space For Family Fun, Entertaining & Storage A Prime Muskoka-Like Property In The Trafalgar High School District. A Luxuriously Classical Style Home You Must See. (Furniture In Photos Are Not Included With Lease) (id:60365)
809 - 3220 William Coltson Avenue
Oakville, Ontario
Prime Oakville Location. 1 bedroom condo with Modern finishes and premium laminate flooring throughout. Open-concept kitchen featuring stainless steel appliances. Large windows in the living room & bedroom for plenty of natural light and unobstructed south & west side views. Smart living with a Geothermal system and keyless entry. Conveniently located near grocery stores, Hospital, Go Transit, and highways 407/401/403. Smart Connect System. Building amenities include: Party Room/ Meeting Room/ Concierge/ Rooftop BBQ terrace, Co-working Space/lounge, Visitor Parking, Pet Washing station and more.One parking and One Locker included. (id:60365)
6 Poppy Bloom Avenue
Brampton, Ontario
WOW!!!!Fully Upgraded Freehold Townhouse Feels Like a Semi! Welcome to this beautifully upgraded freehold townhouse, ideal for first-time home buyers! The Main floor features stylish vinyl flooring throughout, a custom-designed accent wall in the living area, and a spacious kitchen with quartz countertops and stainless steel appliances. Walk out to a private backyard oasis complete with a concrete wrap-around patio perfect for relaxing or entertaining. Upstairs offers 3 generously sized bedrooms and 2 full bathrooms. The primary suite boasts a double closet and a newly built 4-piece ensuite. The second bedroom includes a walk-in closet, while the third bedroom is bright and airy with two large windows. The fully finished basement has a separate entrance and includes a large living area, one bedroom with a walk-in closet, its own laundry, and is perfect as an in-law suite or rental potential. Additional features include: 4-car parking with garage, 2 separate laundries , and a location that's close to schools, parks, shopping plazas, bus stops, and more! (id:60365)





