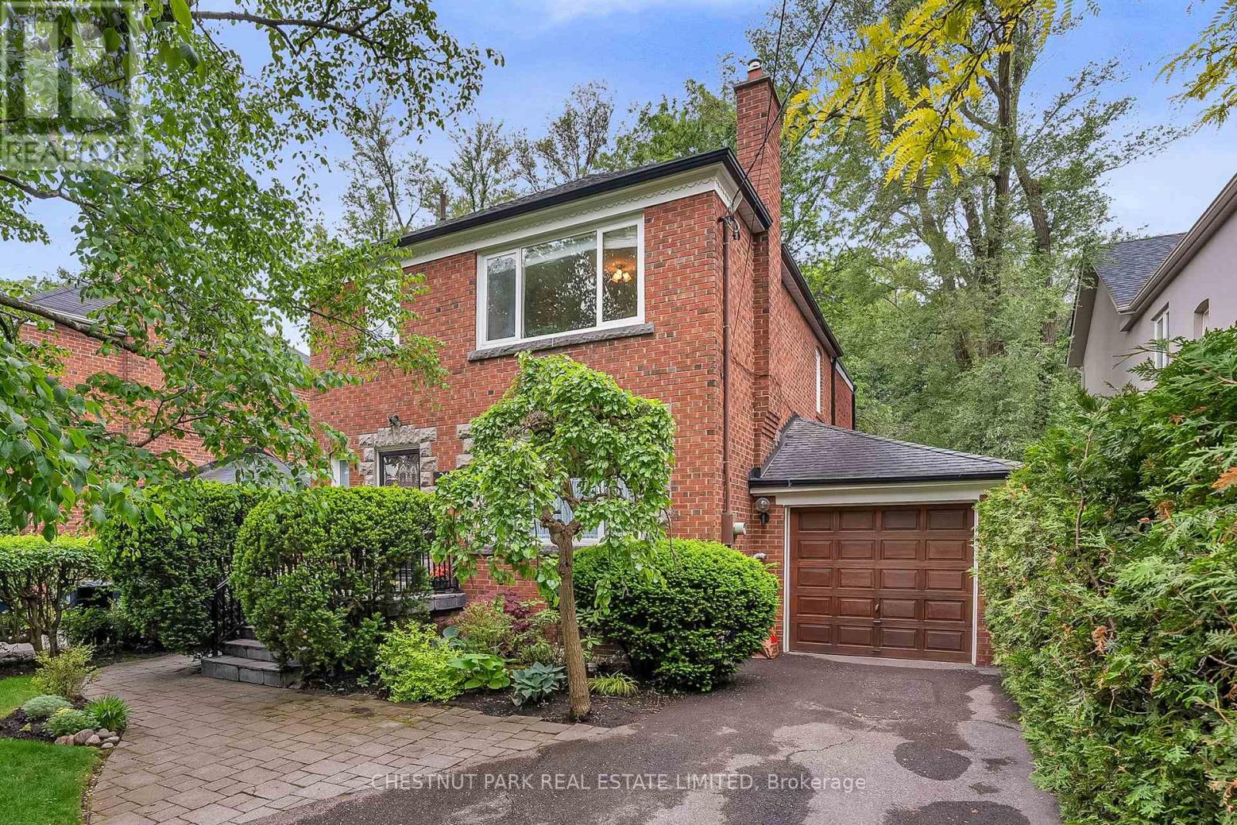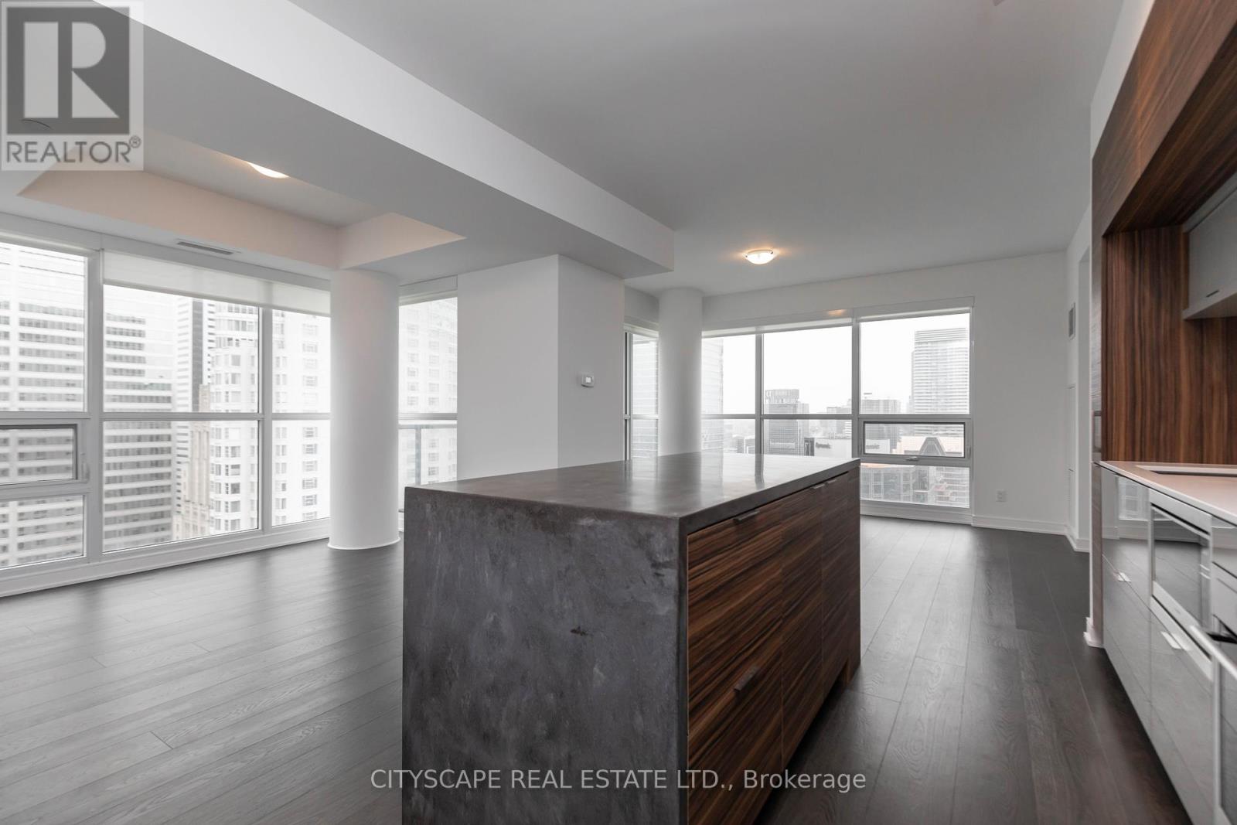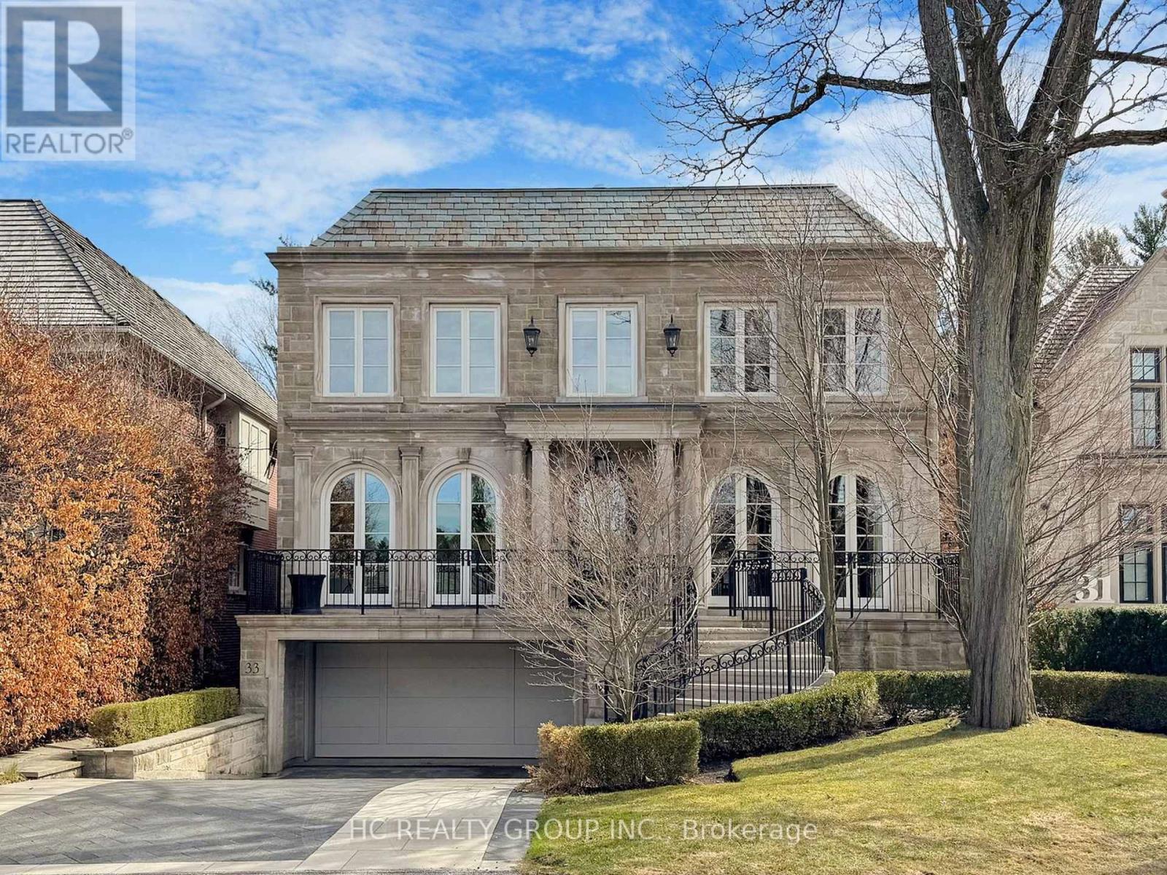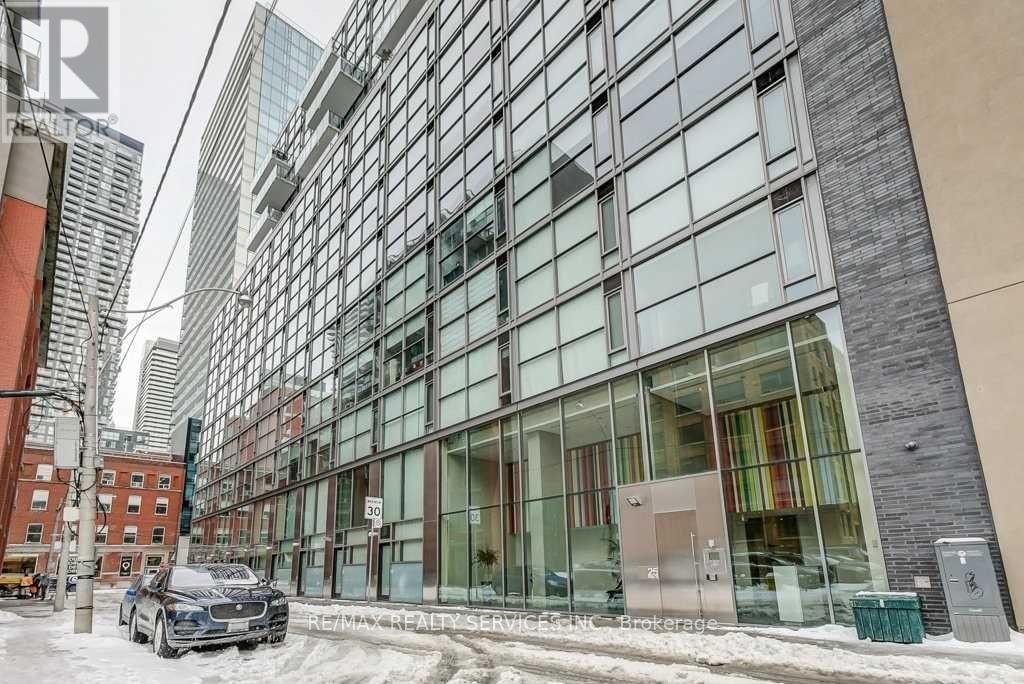2309 - 188 Fairview Mall Drive
Toronto, Ontario
Don't miss out! Schedule a viewing today! Welcome to Verdé Condos, 2 years new, elegant, convenient and contemporary building in the heart of North York! This stunning unit offers spacious open-concept living with 9-ft high ceilings. Sleek quartz countertops, and premium stainless steel appliances. Fantastic Features: Bright and airy layout with floor-to-ceiling windows. Stylish laminate flooring throughout. Ensuite laundry for convenience. Building Amenities- State-of-the-art gym + yoga studio, party room, guest suites. This unit is on the 20th floor with a panoramic East view. Functional floor plan with walk-out to open balcony 56 s.f. 24-hour concierge & security. Rooftop terrace with BBQ area & Visitor parking. Steps to Fairview Mall (shopping, dining & entertainment) Don Mills Subway Station (easy downtown access). Minutes to highways 401 & 404 Close to Seneca College, schools & parks. This condo is perfect for professionals or couples seeking a vibrant urban lifestyle with unbeatable convenience. Bed and two drawers are included with the rent. (id:60365)
31 Latimer Avenue
Toronto, Ontario
Welcome to 31 Latimer Avenue, a beautifully updated 2-storey detached 3+1 Bedroom, 4 Bathroom family home nestled on a serene, tree lined street in the coveted Allenby area. This home combines timeless elegance with modern upgrades, offering a perfect sanctuary for young families and discerning buyers alike. Enjoy open-concept living and dining area ideal for family gatherings or entertaining guests. The kitchen features stainless-steel appliances, gleaming granite counters, a breakfast bar, and a cozy eat-in nook. The adjacent vaulted-ceiling family room, complete with custom built-ins and built-in audio, opens directly to a private garden perfect for kids to play, summer barbeques, or hosting family and friends in a quiet, leafy setting. Upstairs you'll find a serene primary suite with wall-to-wall custom closets and a 4-piece ensuite bath. Two additional bedrooms and another bathroom offer versatility for privacy and growing families. The lower-level features a side entrance, recreation room, additional bedroom, and full bath. A powder room on the main level, a detached garage plus legal front pad parking, central air conditioning, and integrated security and surround sound systems round out the thoughtful upgrades. Families will appreciate proximity to Allenby Public School, Glenview, North Toronto Collegiate, and other Public and Private school options. Located just steps from the future Chaplin LRT, Yonge Eglinton shops, cafes, restaurants, and grocery options your everyday conveniences (and weekend fun) are always close at hand. (id:60365)
305 - 3130 Yonge Street
Toronto, Ontario
Bright and Spacious 2+1 Bedroom Corner Unit in Prime Midtown Toronto! This sun-filled suite features 2 bedrooms with 2 full bathrooms, a functional split-bedroom layout, and a separate den with a window and door ideal as a home office or a true 3rd bedroom. Great entertaining space w/open concept. Primary bedroom with w/i closet and closet organizers. An extensive balcony facing west. Located in a boutique condo just steps from Lawrence Subway Station, Lawrence park, Bedford Park school and Blessed Sacrament Catholic School, popular restaurants, Metro and CityMarket, and shopping. Building amenities include bike storage, gym, library, party room with kitchen, security system, garden and visitors parking. Enjoy peace and quiet in a unit that does not face Yonge Street. Includes 1 parking spot and locker. A rare find in a highly desirable location, don't miss out! (id:60365)
1403 - 38 Joe Shuster Way
Toronto, Ontario
Strong prospects seeking immediate occupancy are eligible for rent discounts and/or promotions. Southeast lake facing a brightly sunlit, unobstructed scenic view unit! Conveniently located at King West and Dufferin. Master Ensuite with an office nook den with large living/ Dining space overlooking the Lake - Toronto islands/Porter airport. Steps to Liberty Village Shops/Restaurants, Groceries, TTC, shopping and financial district. building amenities and 24-hour concierge. The unit is pet-friendly! Parking is available at an additional cost. (id:60365)
1905 - 185 Roehampton Avenue
Toronto, Ontario
Modern One Bedroom Condo On A Higher Floor, In The Desirable Urban Neighbourhood Of Yonge & Eglinton. Features A Large (143 Sqft) Balcony With Open Unobstructed Views, Allowing For Plenty Of Natural Light. Features 9Ft Ceilings With Floor To Ceiling Windows. Hardwood Flooring -Thru-Out, Porcelain Floor Tiles In Laundry Room & Bathroom. Excellent Building Amenities Include, Gym, Pool, Roof-Top Deck Garden And More. Steps To Public Transit, Shopping. Nice floorplan for you to set up your furniture and live in comfort. Available for July 1. (id:60365)
2318 - 82 Dalhousie Street
Toronto, Ontario
Gorgeous Luxury Bachelor Studio Suite in high demand AAA downtown Toronto location. Plenty of natural sunlight through the windows. Close to Ryerson, UofT, OCAD, George Brown, underground PATH system, Hospitals, Eaton Centre, Kensington Market or St. Lawrence Market, Fashion or Entertainment District, Scotiabank Arena, BMO Field, and Rogers Centre. 100/100 Transit Score. 99/100 Walk Score. Waterfront is located just a short drive or transit ride away. Easily accessible to Gardiner Expressway and the Don Valley Parkway. 20,000 sqft of amenity space including entertainment lounge, pet walking area, dining oasis, co-working lounge, private study pods, guest suites, and 24-hour concierge on duty. (id:60365)
214 Armour Boulevard
Toronto, Ontario
This beautifully maintained and updated family home features a solid and spacious two-storey brick addition and sits on an impressive 42 x 155 foot professionally landscaped, pool-sized lot. The spacious living room is highlighted by a large picture window and cozy wood-burning fireplace. An open-concept dining area connects seamlessly to both the living and family rooms, with walk-out access to a large deck with built-in seating perfect for entertaining and a private, beautifully landscaped garden. The updated eat-in kitchen includes a breakfast bar and ample storage, and a second walk-out to the deck. Upstairs are four well-proportioned bedrooms, including a primary suite with double closets and a four-piece bath. Two of the additional three bedrooms are located in their own wing, and all three share a dedicated family bath. The finished lower level offers flexible space ideal for a family room, home office, or fifth bedroom. An attached one-car garage and private drive for three cars completes the property. Located just steps from top-rated Summit Heights Public School, a playground, and close to TTC, major highways, shopping, and dining. This is an exceptional opportunity to live in a vibrant and family-friendly community. (id:60365)
4502 - 88 Scott Street
Toronto, Ontario
Potential applicants seeking immediate occupancy may be eligible for promotions! Premium high-floor suite with panoramic city views. Lots of natural light & sparkling city lights by night 750sft of the functional layout. West exposure, floor-to-ceiling windows. modern sleek kitchen with w/breakfast bar & quality finishes. The open concept den can be used as multi-purpose room such as office space, recreation, children's play, recreation room. The unit has built-in roller shade blinds. Proxity to Lake, Toronto islands, Transit- Union GO and UP air port express, core downtown to all top of the line restaurants and sports & entertainment arenas and financial district. (id:60365)
306 - 8 Manor Road
Toronto, Ontario
One of Midtown Toronto's most desirable neighborhoods has a new premier address at 8 Manor Road West. Welcome to The Davisville, a twelve-storey boutique condominium featuring elegant and luxurious suites, beautifully designed and appointed by Rockport. This brand new 1-bedroom plus den corner unit offers a bright, open-concept layout with expansive windows, modern finishes, and a timeless neutral color palette. Enjoy an oversized terrace balcony, perfect for outdoor entertaining and taking in stunning city views. Residents enjoy top-tier amenities, including a fully equipped gym, yoga studio, pet spa, business center, rooftop lounge, and outdoor entertaining area, ideal for gatherings or quiet relaxation and the added convenience of a self-park garage. Located in the vibrant Yonge & Eglinton neighborhood, The Davisville is just steps from trendy restaurants, boutique shops, grocery stores, and the subway, everything you need is within a 5-minute walk. (id:60365)
33 Blyth Hill Road
Toronto, Ontario
**Sherwood Homes | Exquisite Richard Wengle-Designed Ravine Retreat** this breathtaking ravine-backed estate, masterfully designed by acclaimed architect Richard Wengle, timeless sophistication with modern craftsmanship. The striking Indiana limestone façade, bespoke millwork, dramatic wall paneling, and impeccable finishes captivate at every turn. The gourmet kitchenboasting a stunning island, premium appliances, and a separate catering kitchenflows effortlessly to the terrace, perfect for alfresco entertaining. The main level also features a refined library, multiple fireplaces, custom built-ins, and a convenient full-sized elevator. Second Level -Four skylights, vaulted ceilings, Primary Bedroom with a cozy fireplace, and a boutique-style dressing room. The spa-inspired ensuite is a masterpiece, featuring marble finishes, a decadent 10-piece layout, and indulgent details fit for a luxury oversized windows framing lush garden views, The lower level is an entertainers dream complete with a walkout to a landscaped patio, gym, media room, wet bar, office, mudroom, and a private nanny suite.Designed for discerning buyers, this home spares no expense-geothermal heating and cooling, radiant floor heating throughout most of Bsmt living area, a gas boiler backup, and even heated driveway, stairs&porch and front steps ensure year-round comfort.Close to excellent several private school and Granite Club, A rare 'opportunity to own a Richard Wengle- designed estate in one of Torontos most sought-after neighbourhoods. Don't miss this extraordinary offering (id:60365)
410 - 25 Oxley Street
Toronto, Ontario
**Please no more showing****FULLY FURNISHED** Lovely Bright Corner Unit, Flooded with Natural Light, In the Boutique 'Glas Condos' at King West. Open Concept Living Space, Loft Style with Concrete 9' Ceilings and walls, Floor to ceiling Window, Hardwood Floors Throughout, Large Closets with Custom-Built Shelving, Blinds, Large Quartz Kitchen Island. In Suite Laundry provides great convenience. Kitchen includes Refrigerator, Gas Stove, Microwave, and Dishwasher. Primary Bedroom features a Triple Closet as well as private Ensuite Bathroom and floor to ceiling Windows. The Second Bedroom also boasts a Triple Closet and Floor to Ceiling Windows on the corner of the unit. Family - Guest full Bathroom off main living area. (id:60365)
354 College Street
Cobourg, Ontario
Welcome to Hough House a breathtaking blend of Cobourgs rich heritage and modern luxury, offering true turnkey living on what many consider the nicest street in Northumberland County. Originally built c.1867 and masterfully reimagined from top to bottom, this is more than a renovation its a transformation. Every detail has been curated with intention, quality, and timeless design. Set just two blocks from Victoria Park and the beach, this light-filled 6-bedroom, 3-bathroom home is full of charm and effortless style. Inside, a show-stopping custom kitchen (2023) features stone counters, wine fridge, top-of-the-line appliances, and a spacious mudroom with heated herringbone tile, custom storage, and built-in fridge/freezer tower. The main floor primary suite is a true retreat: king-sized with dual walk-in closets, built-in cabinetry, a luxurious ensuite with heated floors, glass shower, and direct access to a private hot tub deck under mature trees and dappled sunlight. Upstairs offers five additional bedrooms, new custom closets, and a fully renovated bath with curbless shower, marble-topped vanity, and deep soaker tub. Outside, the south-facing courtyard is made for entertaining with a built-in outdoor kitchen and dining area. The deep, private backyard is a gardeners dream lush perennial beds, meandering pathways, thoughtful lighting, and seasonal colour throughout. A detached 492 sq. ft. studio/workshop with wood stove and heat pump adds space for creativity or work. Every surface has been touched: new windows and doors (2023), updated plumbing and electrical, insulation, sump pump, roof, decks, lighting, and more. This is heritage without compromise modern, warm, welcoming, and 100% move-in ready. A rare offering where history meets high design, and every inch feels like home. (id:60365)













