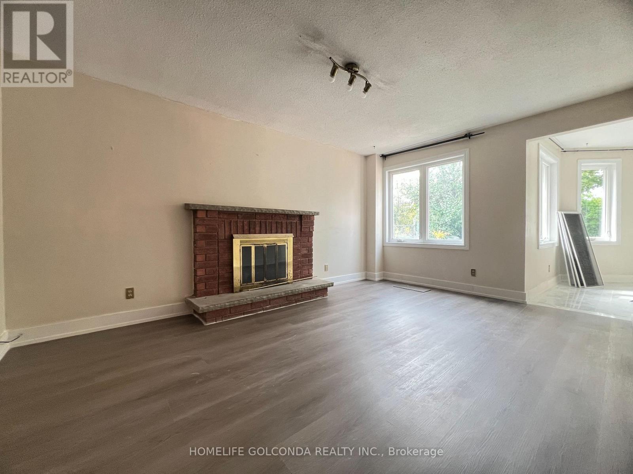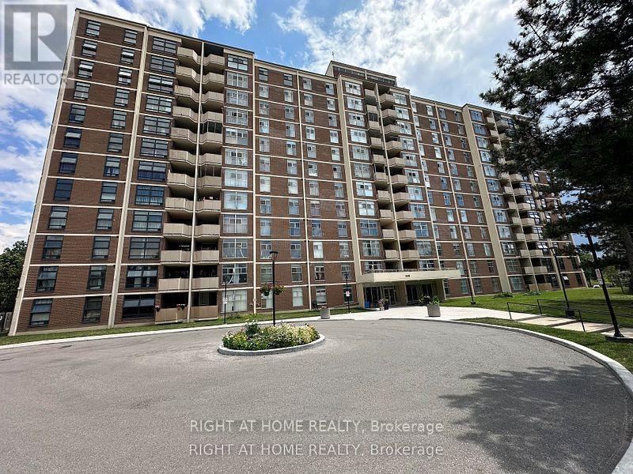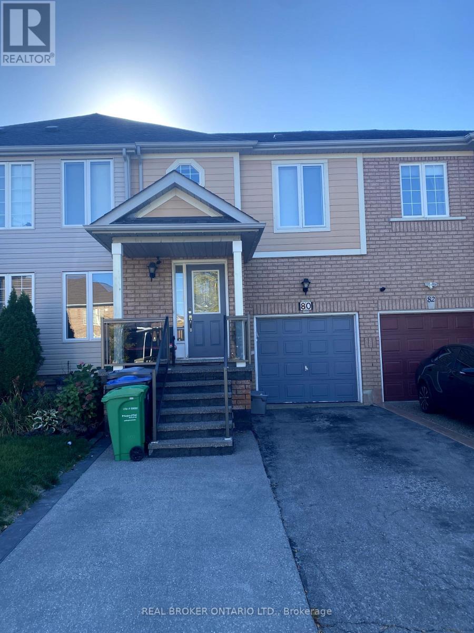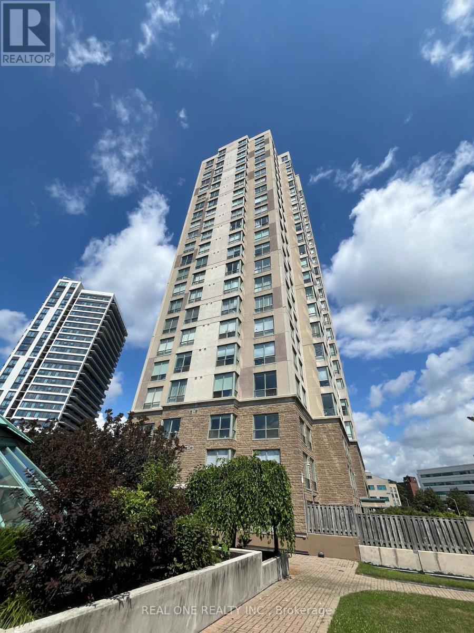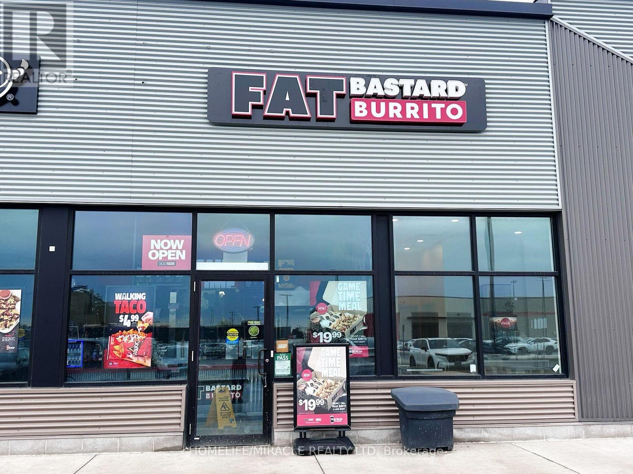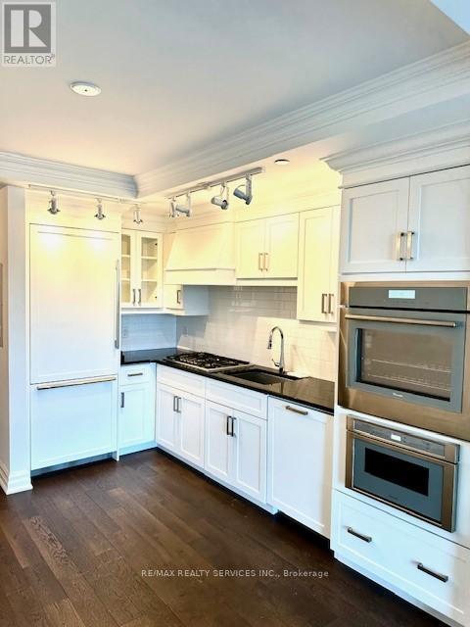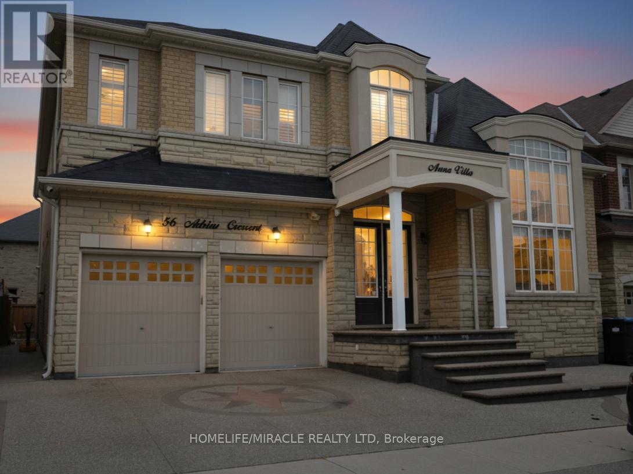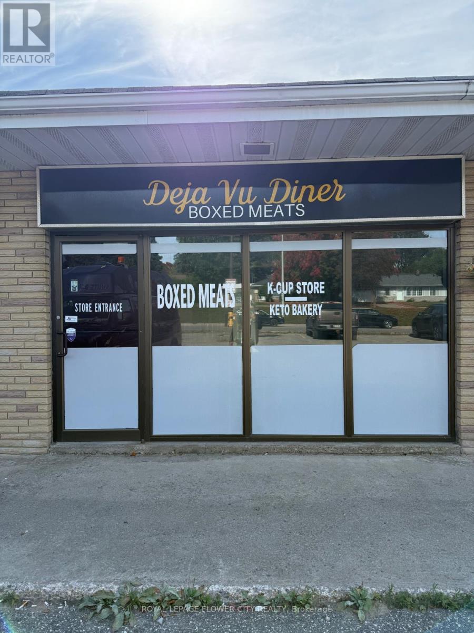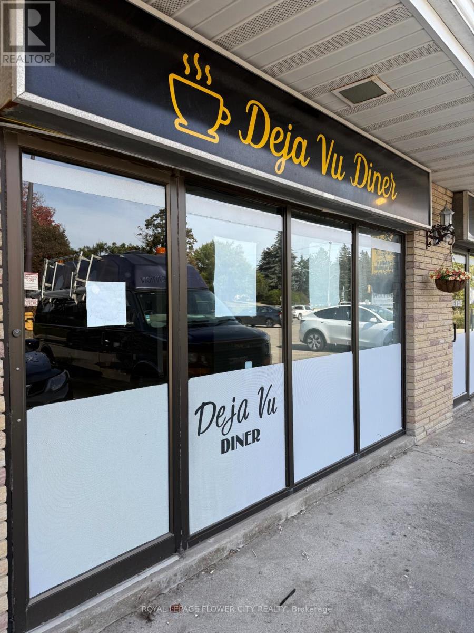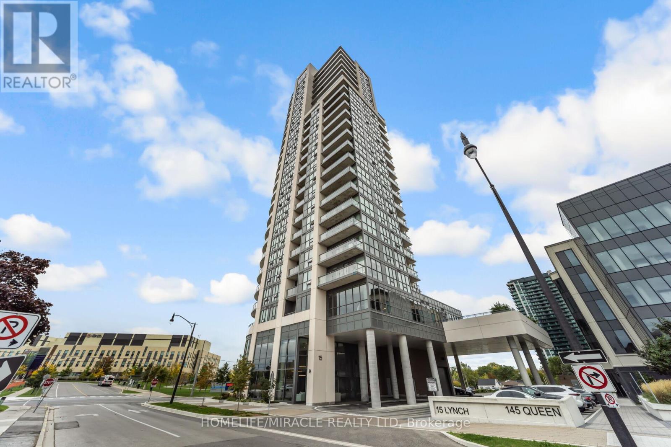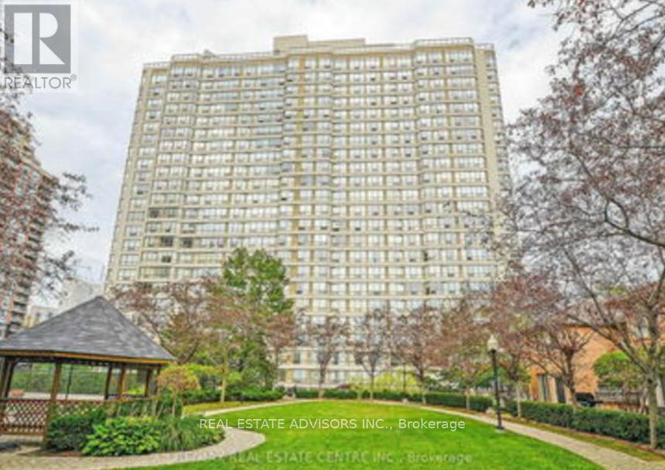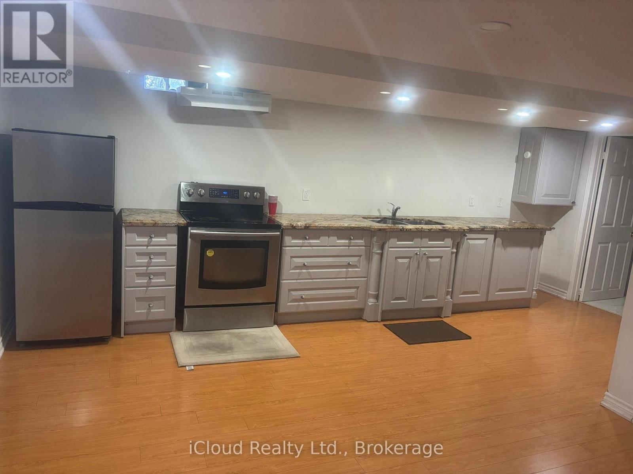Upper - 277 Huntington Ridge Drive
Mississauga, Ontario
New Renovated Well Maintained Main + Second Floor 4 Bedroom Detached Home at the Heart of Mississauga. Brand New Flooring on First Floor. Brand New Powder Room, New Bathroom on Second Floor. Lots Of Natural Light. Walk to School, 3 min Drive to Square One and Hwy. Walk to Public Transit. No Smoking. You Got Your Own Laundry On Main Floor. Upper Level Tenant Pay 70% Utilities. (id:60365)
211 - 335 Driftwood Avenue
Toronto, Ontario
Look no further this corner unit spacious & bright 3 Beds & 1 1/2 Baths, one underground parking welcome you, whether you are investors or first home buyers seeking an affordable home. it is ready for moving in. The unit is free of carpet, Master Bed has 2 pcs En-suite, all windows have been upgraded, the Unit is newly painted, renovated main bath, big balcony, In-suite laundry room is big enough for extra storage. It is close to all amenities, public transit on door step, York University is in walking distance, Elementary Schools nearby, close to Shopping, Grocery stores and restaurant, minutes drive to highway 400 & the Village at Black Creek... (id:60365)
Upper - 80 Redfinch Way
Brampton, Ontario
Bright and spacious, this well-maintained 4-bedroom home is perfect for families seeking comfort and convenience. The primary bedroom features its own ensuite bathroom, with a second full bathroom for added functionality. Large windows throughout fill the home with natural light, creating a warm and inviting atmosphere. The layout is practical and family-friendly, with laundry conveniently located on the main floor. Step outside to enjoy a massive backyardideal for kids, entertaining, or relaxing. Located in a central, family-oriented neighborhood, youre just minutes from schools, parks, and grocery stores. This home offers the perfect blend of space and locationdont miss it! (id:60365)
1504 - 101 Subway Crescent
Toronto, Ontario
Location! Location! Bright And Sunny big One Bedroom Corner Unit, Steps To Subway/Go Train. Close To Shopping And Major Highways. Lake/City Views And The Best Layout, Newer Washer And Dyer. Laminate Floor. Good Size Living/Dining Room. Bedroom With Big Walk-In Closet, Ensuite Laundry. One Parking. Great Amenities - Indoor Pool, Gym, Sauna, Party Room, Guestsuites, Courtyard With Bbq Area, 24 Hour Concierge. *** Parking and Hydro All included!! (id:60365)
3107 - 31 Rexdale Boulevard
Toronto, Ontario
Exciting opportunity to own a well-established, Successful Fast-food Mexican Grill (Fat Bastard Burrito) Franchise Business for Sale in a Prime Location in Etobicoke. The business comes with modern kitchen equipment, furniture, a POS system and High-end Leasehold improvements, Spacious premises. Orders on Skip, Uber & Door dash. Lots of sales growth potential business. All chattels included. The rent is $5192.00 a month including TMI. ** Royalty and Advertising fees are 8% and 2% **Easy Operation** Fantastic Opportunity For Family Business And New Immigrants, Family Oriented Business, Very Easy To Run, Long Lease, Limited Hours, Ample Parking, Full Franchiser Support & Training. It is a very Busy Plaza With Anchor Surrounded By High-Density Residential & Commercial Areas and the benefit of lots of Traffic from Costco Wholesale- Etobicoke. (id:60365)
503 - 2060 Lakeshore Road
Burlington, Ontario
Contemporary 1-Bedroom Condo in the Heart of Downtown Burlington 2060 Lakeshore Rd Welcome to Brightwater, one of Burlington's most sought-after addresses, perfectly positioned on Lakeshore Road in the vibrant heart of the downtown waterfront district. This stunning 1-bedroom unit offers a rare combination of modern elegance, walkable convenience, and lakeside tranquility. (id:60365)
56 Adrian Crescent
Brampton, Ontario
PRICED TO MOVE! Rare chance to own a sprawling 4270 SQFT. 2-storey detached in sought-after Credit Valley, Brampton. This 5+4 bed, 7-bath estate (per builder plan) on a 50' x 103' lot delivers true turn-key luxury: 10' ceilings on main, open-to-above foyer, Sep living & dining with hardwood, stone family rm , chef's kitchen featuring granite island, full backsplash, breakfast area w/o to fenced concrete yard, main floor office & 2-pc bath. Upper level offers 9' ceilings, primary suite with HIS/HERS walk-ins; 7-pc ensuite, four more generous beds each w/ private Jack & Jill upgraded bath & walk-in closet, plus 2nd-flr laundry. Basement holds TWO separate finished units w/ private entries-perfect for multi-gen living or rental income. Exterior boasts stone brick elevation, interlock drive, double garage. SEE ADDITIONAL REMARKS TO DATA FORM. (id:60365)
3 - 318 Broadway Avenue
Orangeville, Ontario
Just Listed! This prime retail space, located on one of Orangeville's major streets within a bustling neighborhood strip plaza, offers high visibility and easy access and is ready to be built out to your specifications. It lies just minutes from downtown and key amenities, and is adjacent to a large residential development, promising robust foot traffic and growth potential. The property is zoned C2 (Neighborhood Commercial) under Orangevilles zoning by-law, which allows a broad spectrum of uses including upper-floor dwelling units, business or professional offices, commercial schools, financial establishments, medical centres and laboratories, nursery schools, personal service shops, and recreational establishments, with special provisions and restrictions for uses such as automobile service stations (subject to exceptions). This location uniquely positions your business to serve both the established community and the expanding residential areas under a versatile zoning regime. (id:60365)
4 - 318 Broadway Avenue
Orangeville, Ontario
Just Listed! This prime retail space, located on one of Orangeville's major streets within a bustling neighborhood strip plaza, offers high visibility and easy access and is ready to be built out to your specifications. It lies just minutes from downtown and key amenities, and is adjacent to a large residential development, promising robust foot traffic and growth potential. The property is zoned C2 (Neighborhood Commercial) under Orangeville's zoning by-law, which allows a broad spectrum of uses including upper-floor dwelling units, business or professional offices, commercial schools, financial establishments, medical centres and laboratories, nursery schools, personal service shops, and recreational establishments, with special provisions and restrictions for uses such as automobile service stations (subject to exceptions). This location uniquely positions your business to serve both the established community and the expanding residential areas under a versatile zoning regime. (id:60365)
505 - 15 Lynch Street
Brampton, Ontario
Discover the perfect mix of comfort, style, and convenience at 15 Lynch Street, right in the heart of downtown Brampton. This bright and airy condo features stunning 9 foot floor to ceiling windows that fill the space with natural light, giving it a warm and inviting feel. The modern kitchen is both stylish and functional, with stainless steel appliances, lots of storage, and a handy breakfast bar great for morning coffee or casual meals. The spacious primary bedroom offers a quiet escape, complete with its own 3 piece ensuite for added privacy and comfort. You'll also enjoy the perks of underground parking, a storage locker, and access to top notch amenities. Whether you're walking to nearby schools, grabbing dinner, shopping, or getting on the GO Train, everything you need is just steps away. With easy access to all major highways, this location truly has it all. Don't miss your chance to call this beautiful space home! (id:60365)
1013 - 55 Elm Drive
Mississauga, Ontario
Unobstructed West View Deluxe Tridel Building-Mgmt On Site, 24Hr Gatehouse Sec.,Renovated Open Concept-Over 1150 S/F,Kit. Updated And Extended.Upgraded Broadloom,Track Lights, Jacuzzi Tub Ensuite,Wired For Sur. Sound,Ensuite Stor. & Laundry. Incl:Fridge,Stove,B/I Dishwasher (id:60365)
1185 Prestonwood Crescent
Mississauga, Ontario
Very clean and well-maintained 1-bedroom basement apartment for lease. Located steps from the Mississauga bus stop, grocery stores, Heartland Town Centre, Costco, and major highways. Ideal for a single professional or quiet couple. Non-smokers only. No pets allowed. Private entrance from Garage single door with shared washer/dryer located in a common area near the basement entry. The tenant will pay 30% of all utilities. (id:60365)

