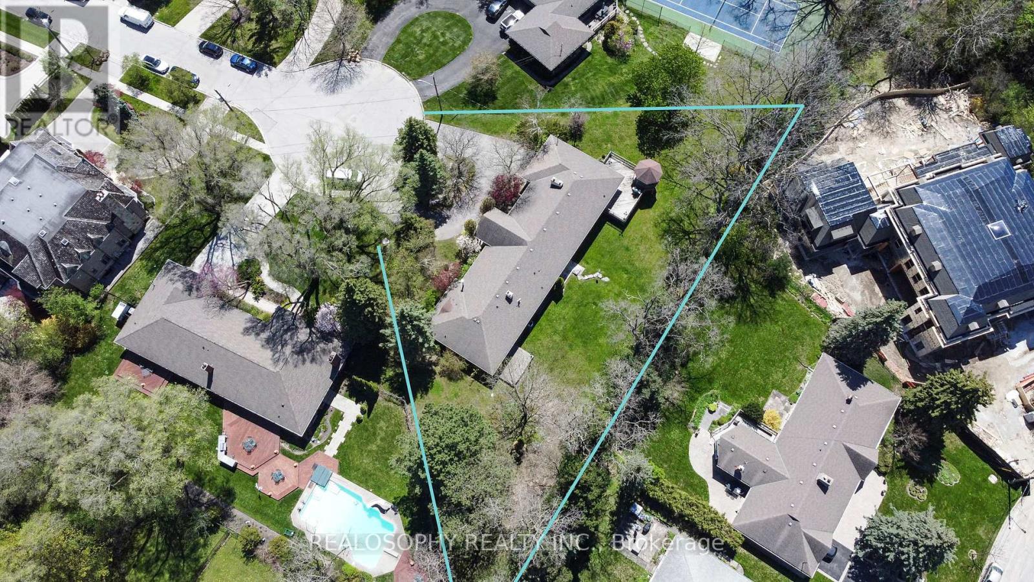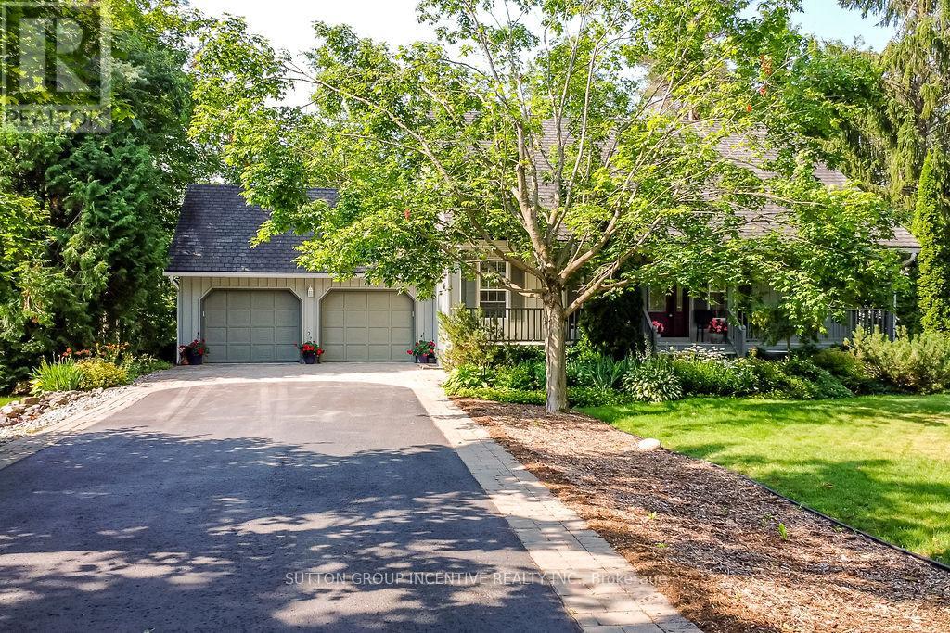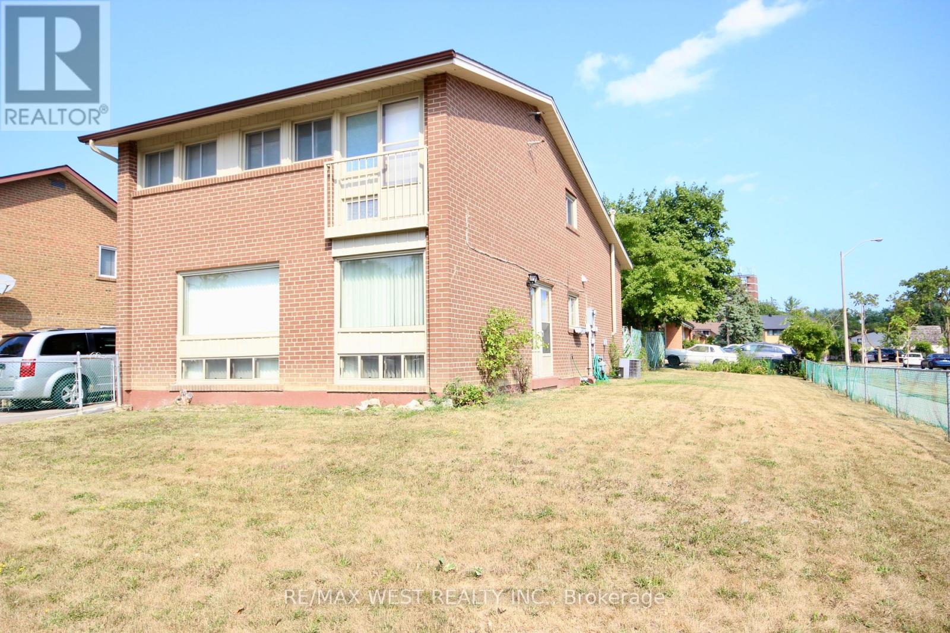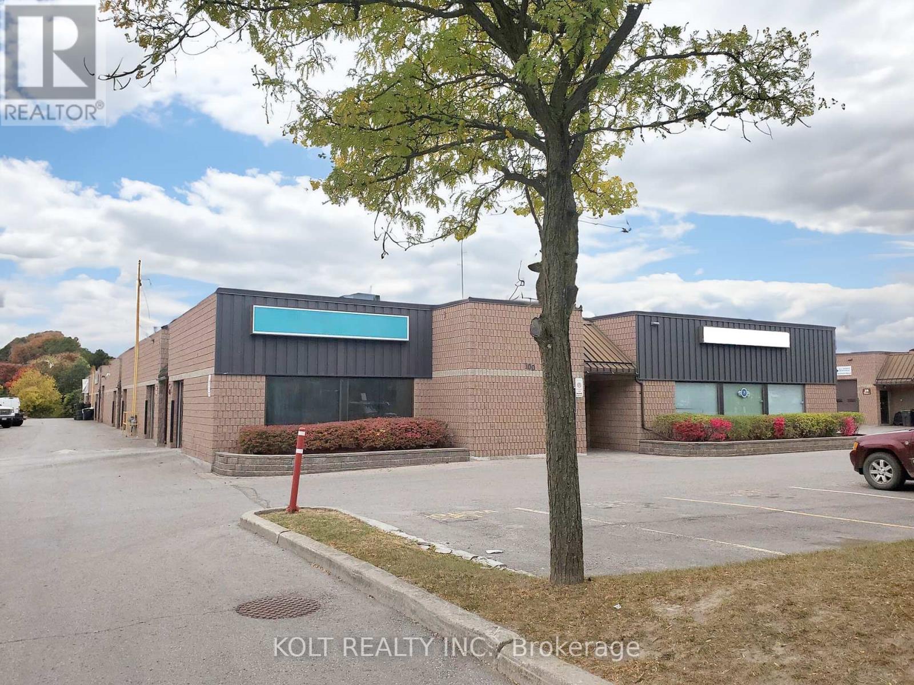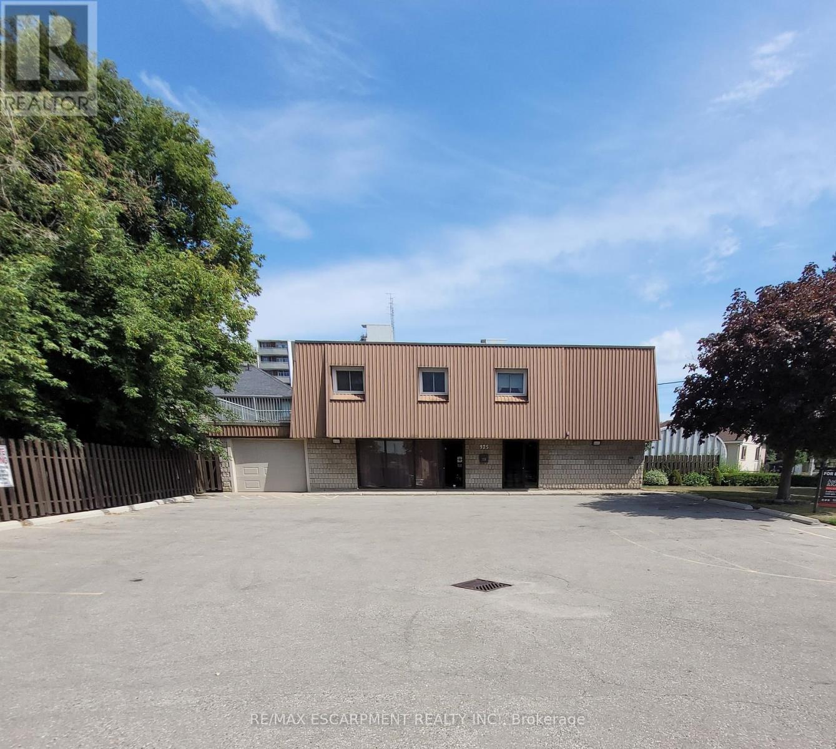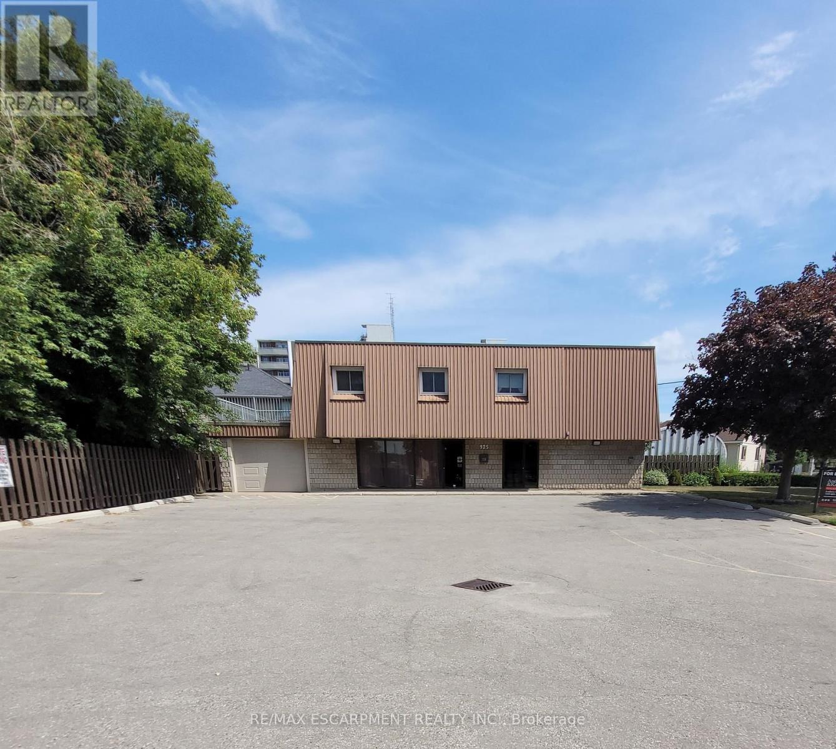807 - 181 Dundas Street E
Toronto, Ontario
Urban Living at Its Best! Welcome to The Grid Condos, ideally located just steps from Toronto Metropolitan University (formerly Ryerson), the Financial District, Eaton Centre, top hospitals, and a vibrant mix of restaurants and bars. Enjoy premium amenities, including 7,000sq. ft. ft. of study and co-working space with WiFi, a fully equipped fitness centre, and two expansive outdoor terraces with BBQ areas. Experience the convenience and excitement of downtown living! (id:60365)
511 - 664 Spadina Avenue
Toronto, Ontario
SPACIOUS 2 Bedroom, 2 bathroom **ONE MONTH FREE!** Discover unparalleled luxury living in this brand-new, never-lived-in suite at 664 Spadina Ave, perfectly situated in the lively heart of Toronto's Harbord Village and University District. Trendy restaurant at the street level of the building. Modern hangout space to meet your friends. Must see spacious and modern rental, tailored for professionals, families, and students eager to embrace the best of city life.This exceptional suite welcomes you with an expansive open-concept layout, blending comfort and sophistication. Floor-to-ceiling windows flood the space with natural light, creating a warm and inviting ambiance. The designer kitchen is a dream, featuring top-of-the-line stainless steel appliances and sleek cabinetry, perfect for home-cooked meals or entertaining guests. The generously sized bedrooms offer plenty of closet space, while the elegant bathroom, with its modern fixtures, delivers a spa-like retreat after a busy day. Located across the street from the prestigious University of Toronto's St. George campus, this rental places you in one of Toronto's most coveted neighbourhoods. Families will love the proximity to top-tier schools, while everyone can enjoy the nearby cultural gems like the ROM, AGO, and Queens Park. Outdoor lovers will delight in easy access to green spaces such as Bickford Park, Christie Pits, and Trinity Bellwoods. Plus, with St. George and Museum subway stations nearby, you are seamlessly connected to the Financial and Entertainment Districts for work or play. Indulge in the upscale charm of Yorkville, just around the corner, or soak in the historic warmth of Harbord Village, there's something here for everyone. With **one month free**, this is your chance to settle into a vibrant community surrounded by the city's finest dining, shopping, and cultural attractions. See it today and secure this incredible rental at 664 Spadina Ave and start living your Toronto dream! (id:60365)
601 - 215 Queen Street W
Toronto, Ontario
Elevate your urban lifestyle in this stunning downtown Toronto condo! Step into a fully furnished one-bedroom corner unit where modern design meets vibrant city living. With floor-to-ceiling windows and a large balcony, the space is filled with natural light and crafted for functionality. The sleek kitchen features quartz countertops, an eat-in island, and integrated appliances, including in-unit laundry, making everyday life seamless. The spacious bedroom provides a relaxing retreat, while the balcony gives you a charming view of the vibrant surroundings. Next to the Future Ontario subway line, and steps from Osgoode Subway Station, the financial district, hospitals, Eaton Centre, and surrounded by a buzz of top-tier restaurants, theatres, and shops. Complete with bike storage, stylish furniture, new flooring, and essential household accessories all included and ready for you to move in. Experience the ultimate blend of comfort, style, and unbeatable downtown convenience! (id:60365)
7 Purling Place
Toronto, Ontario
Set at the end of a quiet cul-de-sac with just seven other luxury homes, this exceptional property in the heart of Banbury offers a once-in-a-generation opportunity to build your dream estate. Located in one of Toronto's most prestigious neighbourhoods, this sprawling pie-shaped lot spans nearly 30,000 square feet, offering both privacy and incredible scale. With a rear width of approximately 328 feet, about the length of a soccer field, the property provides the perfect canvas for a grand custom-built home while still leaving space for an expansive backyard oasis. Whether you envision a pool, a tennis court, or lush landscaped gardens, there's room to bring your vision to life. This is more than just a lot; it's a chance to build a legacy home in a coveted community surrounded by multimillion-dollar estates and top-tier amenities. Ideally located just minutes from Highway 401 and the DVP, this exclusive enclave offers seamless access to the city and beyond. Enjoy being steps from the scenic trails of Windfields Park and surrounded by some of Toronto's top public and private schools. A rare mix of privacy, prestige, and convenience. (id:60365)
33 Alpine Way
Oro-Medonte, Ontario
Nestled among the trees in sought-after Horseshoe Highlands, this beautifully maintained home offers tranquility and privacy. Offering 3,249 of beautifully finished square feet. The main-floor primary bedroom with ensuite offers a peaceful retreat and a perfect blend of charm and functionality. The newly finished in-law suite on the lower level is a standout, with a private entrance, full kitchen with stainless steel appliances and quartz countertops, gas fireplace in the living area, large bedroom, full bath with shower, and direct access to the garage. Ideal for multi-generational living, teens, guests, or rental income. The main floor spacious living room features custom built-ins and a cozy gas fireplace. Hardwood floors throughout. The bright kitchen with stainless steel appliances flows seamlessly into a stunning sunroom, perfect for relaxing. From the kitchen, step onto a full-length deck ideal for entertaining in the backyard oasis. Two large upstairs bedrooms include access to a storage loft and offers plenty of natural light. Additional highlights: Extra-wide 2-car garage with upper loft storage, beautifully landscaped yard with gardens and sprinkler system, extra-long driveway with ample guest parking. With no neighbours behind and a tranquil treed backdrop, enjoy seclusion while being just minutes from Horseshoe Resort, Settlers Ghost Golf, Vetta Nordic Spa, trails, a new public elementary school opening Sept 2025, and more. This versatile home is perfect for those looking to live with loved ones, host guests, or simply enjoy a peaceful, active lifestyle in a vibrant four-season community. New heat pump furnace & A/C. New windows to be installed please inquire with listing agent for more details. (id:60365)
84 Orpington Crescent
Toronto, Ontario
Step into this spacious and beautifully updated five-level backsplit, where space, style, and functionality seamlessly combine. Built initially with five bedrooms and now thoughtfully transformed into four, this home offers extra room to relax and grow-perfect for a busy family or multigenerational living. The centerpiece of the home is the stunning gourmet kitchen, featuring sparkling granite countertops, a built-in dishwasher, plenty of cabinetry, and pot lights that illuminate every corner. Flowing effortlessly from the kitchen is an inviting L-shaped living and dining area, filled with natural light through oversized windows. Downstairs, you'll find a generous family room with a charming fireplace. The separate entrance from the garage adds convenience and potential for in-law or rental suite conversion. Situated on a spacious private corner lot, this home boasts a long driveway, lush greenery, and a rare oversized garage. Whether hosting family gatherings or enjoying a quiet afternoon in the yard, this property provides the space and charm to suit your lifestyle. (id:60365)
31 - 82 Sandiford Drive
Whitchurch-Stouffville, Ontario
Ultra rare ~1113 SF small bay unit with industrial area and private office. 1 Drive in Door. Ample parking on site with 4 Property Entry Points for easy Shipping & Access. Convenient location in Stouffvilles Business Park. Ideal for variety of businesses including Research & Development, Laboratory, Warehousing, Wholesale Sales & Distribution, Business Services, Commercial School, light manufacturing or assembly of small goods, possible ancillary retail (10%), and professional offices requiring additional storage. Close to HWY 48 & Main St/Stouffville Rd, SmartCenter shopping center, go bus & go train station. (id:60365)
31 Chatham Street S
Brantford, Ontario
Conditional site plan approval for proposed 10 storey building with 205 residential units and 8,000sf of commercial space. Total parking spots 210 of which 81 would be above ground and 124 would be underground. There are currently 15 residential month to month tenants generating $13,300 of monthly rent revenue, great income property UNTIL you get your building permit! Commercial building is vacant. Steps to Laurier University campus, transit, shopping and new YMCA facility. As is power of sale. Buyer to do do their due diligence. Great opportunity for builders to get their foot into the Brantford market! Everything ready to go. Bring your offer to the table and foresee a future to build. (id:60365)
60 Colborne Street E
Brantford, Ontario
Prime development land in downtown Brantford, with views of the Grand River. Zoned C1-Commercial, core commercial zoning category with mixed use building. 100% lot coverage and 100% parking exemption area. This development lot is close to Laurier University, The Sanderson Centre, Harmony Square and walking distance to the Grand River. The site is vacant land and picture of a proposed building. (id:60365)
325 Fairview Drive
Brantford, Ontario
High-traffic location with excellent exposure, this two-storey mixed-use property offers both immediate income and exciting future potential. Situated in an area zoned RHR-3 with a previous zoning of RHD-1, the property can be developed further for additional residential units or adapted entirely for residential use. The owner has received a decision from the city to allow for a larger general office on the main floor and extra permitted uses. The main level features two self-contained commercial units, each approximately 500 sq. ft., with individual heating, cooling, and a 2-piece powder room - perfect for attracting stable business tenants. Upstairs, a spacious 2-bedroom, 1-bathroom apartment spans 1,000 sqft., offering bright living areas, a functional layout, a private entrance and a large balcony. The property includes 11 parking spots for residents, customers, and deliveries, plus a single-car garage. With its combination of residential and commercial space, strong zoning flexibility, and a prominent location, this is an ideal choice for live-work use, rental income, or redevelopment. (id:60365)
325 Fairview Drive
Brantford, Ontario
Position your business for success in this prime high-visibility location. Situated in an area zoned RHR-3 with a previous zoning of RHD-1, the property can be developed further for additional residential units or adapted entirely for residential use. The owner has received a decision from the city to allow for a larger general office on the main floor and extra permitted uses. This two-storey mixed-use building features two main-level commercial units, each approximately 500 sqft. Both units are fully self-contained, with individual heating and cooling systems, and their own 2-piece powder room - ideal for professional services, retail, or small-scale operations. Ample parking is available with 11 on-site spaces to accommodate staff, customers, and delivery vehicles, plus a single-car garage for additional storage or service use. Located on a busy corridor, this property ensures maximum exposure and easy access for your clientele. The upper level is a 1,000 sq. ft. 2-bedroom apartment - perfect for an owner-occupier or additional rental income. Whether you're expanding your current business or launching a new venture, this property combines location, flexibility and visibility in one outstanding package. (id:60365)
238 Wilderness Drive
Hamilton, Ontario
This "Stunning Custom Executive Bungaloft" is a rare offering, located in Ancaster's coveted Oakhill neighborhood and facing the Somerset Park. With over 6,800 SF (3,783 AG) of impeccably maintained space on a beautifully landscaped lot. From the moment you step inside, you'll be struck by the attention to detail, high ceilings (10-15') and outstanding floorplan. Here's just a few features: Gorgeous chef inspired custom kitchen with SS appliances, black granite, valance lighting, huge island with gas cooktop, glass and SS details and large pantry. The kitchen and breakfast area is open to the "Spectacular Great Room" with it's Cathedral 15' ceiling, custom ceiling to floor bookcase with sliding ladder, gas fireplace and wall of windows overlooking the private gardens. The master bedroom retreat has a large seating area, gas fireplace, 2 walk-incedar closets, 5-piece ensuite with custom cabinetry and freestanding tub. The 2nd floor loft has 2 spacious bedrooms and a 4-piece bathroom with jacuzzi, located privately at the opposite end of the house to the master. The lower level has a guest bedroom with walk-in closet, 3-piece bathroom, laundry room, huge recreation room with wet bar and an oversized storage room. The patio/deck has an electric awning and the backyard is fully fenced. Includes all appliances, light fixtures and window coverings. Close to schools, parks, hiking trails, major amenities & highway. 10+++ (id:60365)




