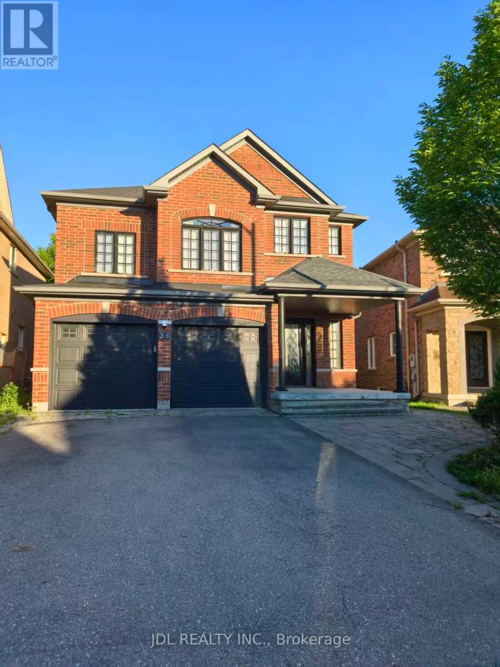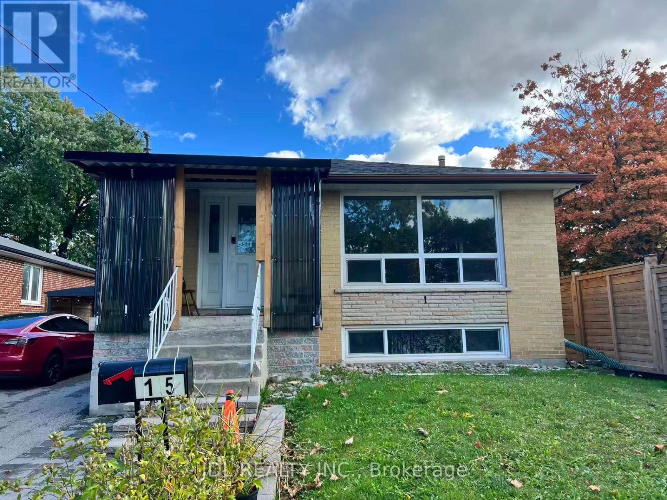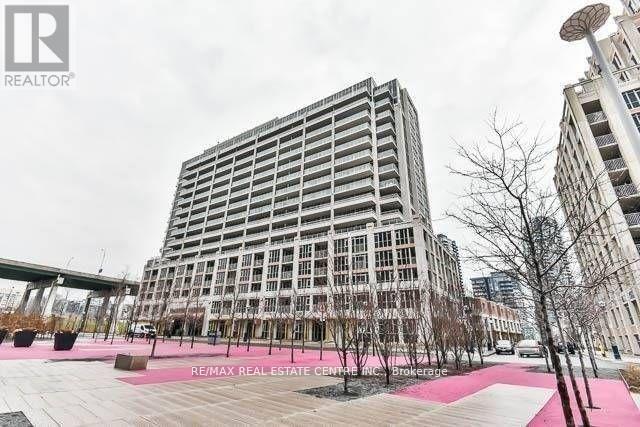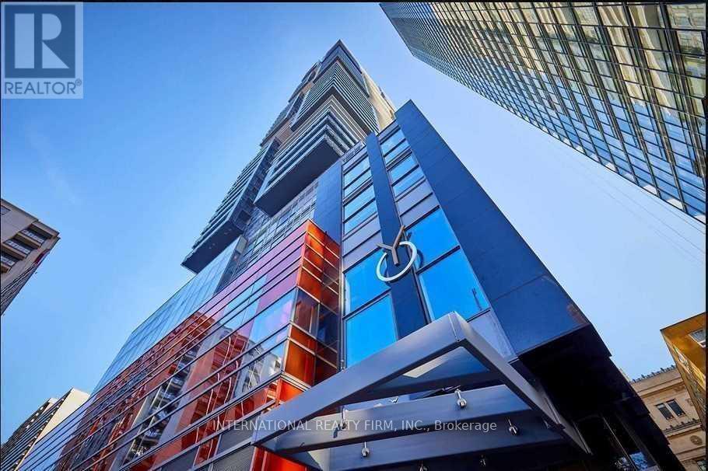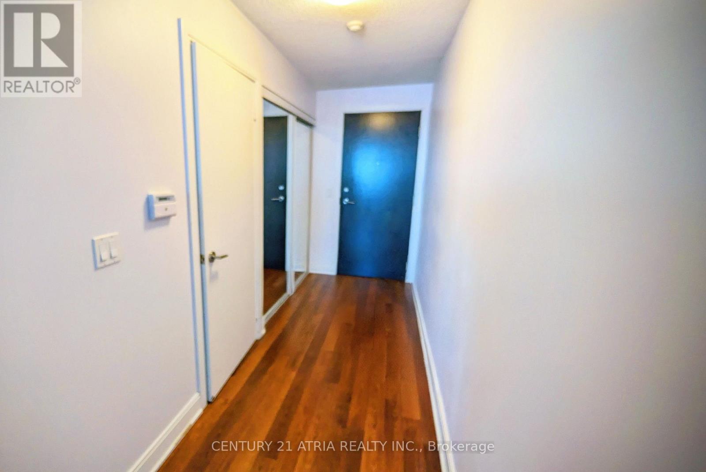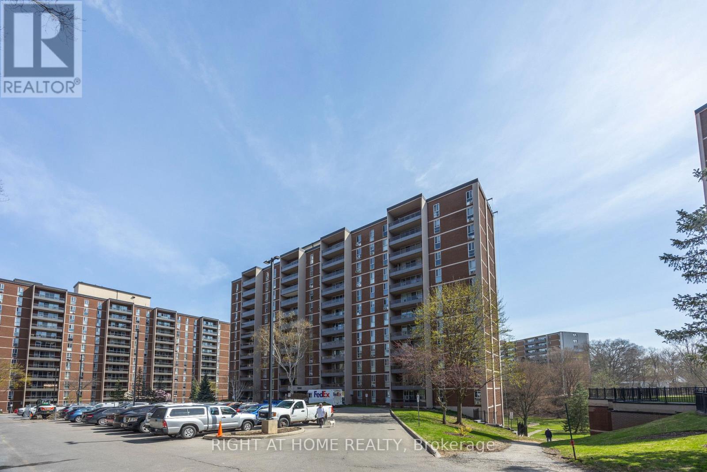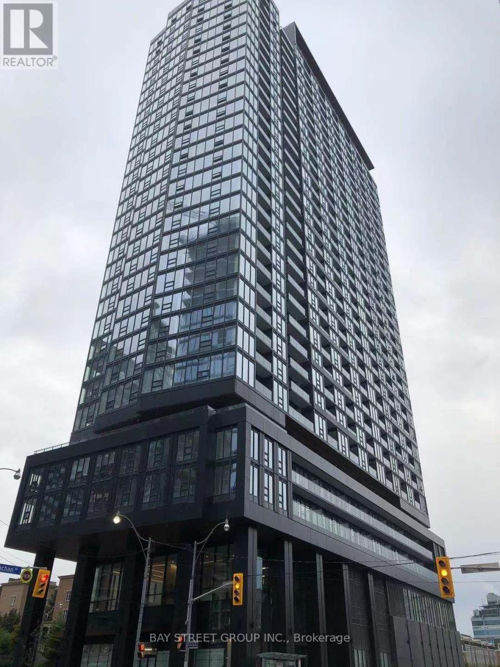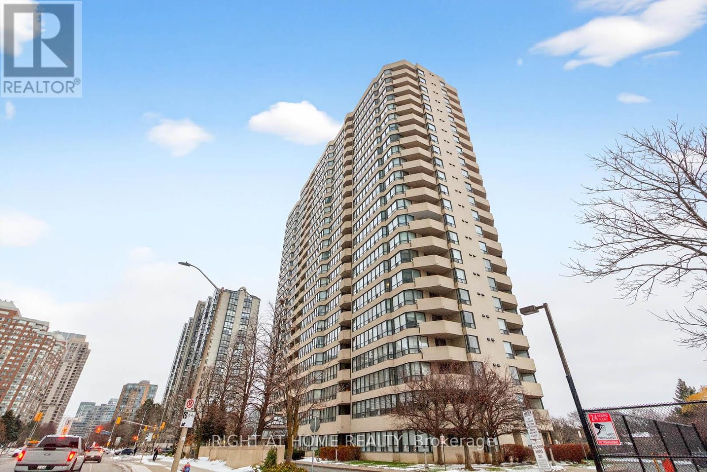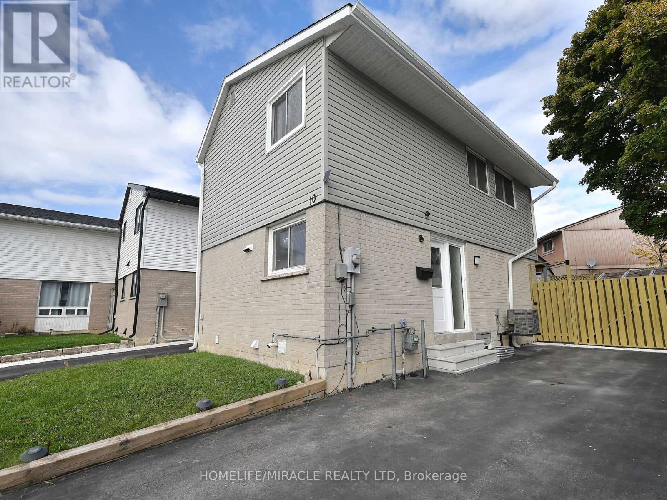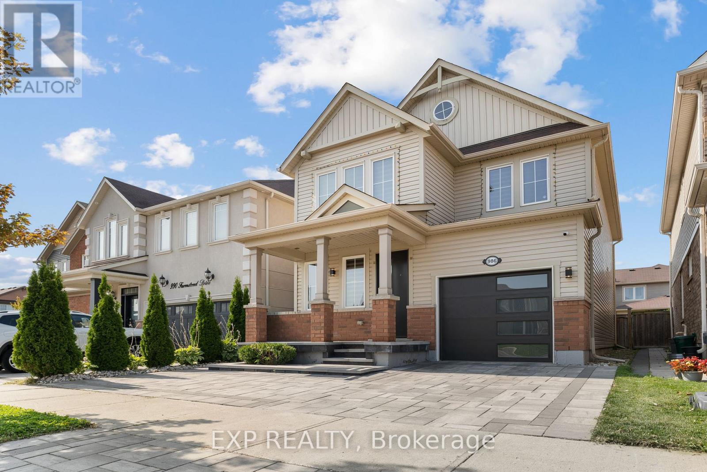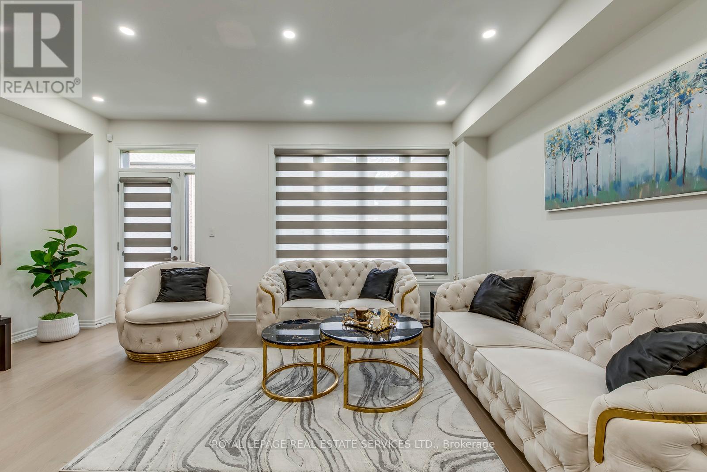Walk Out Basement - 36 Santa Amato Crescent
Vaughan, Ontario
Beautiful walkout Basement 2 Bedroom apartment On Quiet Crescent In A Great Location! Professionally Finished Walkout Basement W/ In-Laws Suite. Newly added kitchen counter with great ravine view. Interlock In Front + B/Yard. Steps To Parks, Schools. Tenant to pay for 1/3 of utilities. (id:60365)
15 Summerglade (Basement) Drive
Toronto, Ontario
Welcome To 15 Summerglade Dr Located At Most Sought After Neighbour In Agincourt. Basement Unit 2 For Lease. Features 2 Bedrooms, A Shared Washroom And A Kitchen With Seperate Entrance. Long Driveway With Large Space To Park Your Cars On Side Of The House. Ideal For Small Family With Close Proximity To Almost Everything. Steps To Ttc, Parks, Schools, Shopping & Go Station. Close To Hwy 401, Community Centre, Centennial College. Basement Unit 2 Tenants Pay 1/3 Of Whole House Utility Bill. (id:60365)
709 - 35 Bastion Street
Toronto, Ontario
Experience luxurious lakefront living at York Harbour Club in this beautifully maintained, sun-filled corner suite offering quiet, private living at the end of the hallway. This bright and spacious home features two bedrooms, a versatile den ideal for a home office, and two modern bathrooms, all freshly painted for a crisp, move-in-ready feel. Enjoy breathtaking lake. and park views from the large balcony, accessible from both the living room and the primary bedroom, which also includes a walk-in closet and a private ensuite. The chef's kitchen is perfect for entertaining, showcasing granite countertops, stainless steel appliances, a breakfast bar, and an open-concept design. With one parking spot, one locker, 24-hour concierge service, and unmatched proximity to the lake, transit, shopping, restaurants, Stack Market, Loblaws, LCBO, waterfront trails, CNE, Rogers Centre, CN Tower, the Financial District, and Billy Bishop Airport, this exceptional suite offers the best of convenience, comfort, and waterfront lifestyle. (id:60365)
4806 - 7 Grenville Street
Toronto, Ontario
Unobstructed & One-Of-A-Kind Panoramic Breathtaking South-East City & Lake Views! Bright & Spacious Magnificent 1 Bedroom Plus Den Unit In Downtown Core 579 Sq Ft + 152 Sq Ft Huge Balcony, Den Can Be Used As 2nd Bedroom, 9Ft Ceilings, Floor To Ceiling Windows, Hardwood Floor Thru-Out, Amazing Location: Steps To College Subway, LCBO, Pharmacy, Metro, Restaurants, Winners, Walking Distance To U Of T, Sick Kids & Toronto General Hospital, Ryerson University! (id:60365)
2812 - 125 Village Green Square
Toronto, Ontario
Stunning 1-bedroom Tridel condo offers an unobstructed, panoramic view and a highly functional, open-concept layout that maximizes living space. The unit features elegant hardwood flooring throughout. Enjoy exclusive access to amazing amenities, including a 24-hour concierge, gym, indoor pool, theatre, and guest suites. The community features its own central park, and a high-end LA Fitness is conveniently located just across the street. The location is a commuter's dream: steps away from Kennedy Commons Plaza and Agincourt Mall, minutes from Scarborough Town Centre, and close to Highway 401, TTC, and the GO Train. Everything from shopping and dining to the library and Costco is moments away. (id:60365)
193 Drummond Street
Brantford, Ontario
Discover 193 Drummond Street, a detached two-story home on a generous corner lot in one of Brantford's welcoming neighborhoods. The upper level offers three comfortable bedrooms and two full baths, while the main floor features a spacious living room, formal dining area, and sunroom filled with natural light. A partially finished basement adds a cozy family room for extra living space. Conveniently located near Highway 403, this property blends everyday functionality with timeless charm. (id:60365)
808 - 1966 Main Street W
Hamilton, Ontario
Spacious 3-bedroom, 2-bath condo on the 8th floor with open living/dining layout and private west-facing balcony offering sunset views. Steps from McMaster University, shops, and restaurants. Features ceramic tile in kitchen/baths, vinyl plank throughout living areas and bedrooms. Ideal for families, professionals, or investors seeking convenience and value. (id:60365)
2621 - 19 Western Battery Road
Toronto, Ontario
Gorgeous Few Year New Zen King West, Located At The Heart Of Liberty Village. Sun-Filled Bright One Bed + Large Den (Can Be Used As A 2nd Bedroom With Sliding Door) & 2 Full Baths, Spectacular Cn Tower, Lake Views & Toronto City Views. Floor To Ceiling Windows. Amazing Amenities; 5 Star European-Style 3000 Sf Spa, Hold/Cold Plunge Pools, Steam, Private Massage Rooms, 5,000 Sf. Fitness/Yoga & Sky Track And More. (id:60365)
2204 - 400 Webb Drive
Mississauga, Ontario
This stunning 1,275 Sq.Ft (per MPAC) corner unit condo in the heart of downtown Mississauga offers a bright and spacious split 2-bedroom layout plus a solarium/den, perfect for modern living. The open-concept living and dining room features a walkout to a beautiful balcony with incredible views, while the lovely kitchen boasts stainless steel appliances, quartz countertops, undermount sink and a cozy breakfast area. New Flooring in the Living / Dining & Solarium, plus the Bedrooms! The spacious primary bedroom includes a walk-in closet and a 5-piece ensuite with a separate shower, and the second bedroom offers a double closet with access to a 4-piece bath. Upgraded quartz counters in the baths. With lots of storage, an ensuite laundry with front-loading machines. *** Bonus 2 tandem parking spots that fits 4 cars, plus a locker. *** Residents can enjoy the well-maintained buildings amenities, including a gym, indoor pool, sauna, party room, billiard room, squash and racquetball courts, a tennis court, and beautifully landscaped grounds with plenty of visitor parking. Ideally located steps from Square One, Celebration Square, the library, shopping, transit, entertainment, and major highways, this condo is an absolute must see, with heat, hydro, and water included in the maintenance fees. ** Digitally staged for illustration purposes only.** (id:60365)
10 Grasspoint Square
Brampton, Ontario
10 Grasspoint Sq, Brampton - Fully Renovated This beautifully upgraded 3+1 bedroom, 3-bathroom detached home sits on a quiet court in a family-friendly neighbourhood, just minutes from Chinguacousy Park and Bramalea City Centre. Fully renovated from top to bottom, it features a modern kitchen with a breakfast area, custom cabinetry, and stainless steel appliances.Enjoy pot lights and new light fixtures throughout, elegant wood stairs, fresh neutral paint, new flooring on the main floor, and new baseboards on both levels. The finished basement with a separate new entrance offers great rental potential or extra living space, featuring larger windows and stylish blinds. Exterior upgrades include a new concrete backyard with a garden shed, new long driveway 3 Car Parking's, Roof (3 years old), New Siding (July 2025), and a Fully Painted fenced yard with a covered basement entrance. Additional highlights include a new powder room on the main floor, updated washrooms, and furnace & A/C (2018).Conveniently located near parks, schools, shopping, and transit, this move-in-ready home offers an excellent opportunity for first-time buyers. (id:60365)
986 Farmstead Drive
Milton, Ontario
Reduced to Rock Bottom!! Almost 2000 sq ft Modern Luxury with Smart Living! Welcome to 986 Farmstead Dr., a beautifully renovated home where contemporary elegance meets smart technology in the Heart of Milton. Thoughtfully upgraded inside and out, this residence offers the perfect blend of style, comfort, and convenience. Features: Soaring 9-foot ceilings, Expansive Windows, Open-Concept Main Floor filled with Natural Light. Gourmet Kitchen featuring High-End Stainless Steel Appliances (2019), Gas Stove with Direct Gas Line, Brand New Super Quiet Rangehood Fan, Reverse Osmosis Water filtration, and Sleek Cabinetry perfect for both family meals and entertaining. Elegant Zebra Blinds Throughout, Modern Flooring and Stylish Finishes Enhance every room. Spacious Bedrooms and Updated Bathrooms provide comfort with a touch of luxury. Also equipped with smart automation including, Thermostat, Locks, Security Cameras, and a Smart Garage Opener, giving you seamless control at home or away. Other Major upgrades include a New Smart Furnace, AC, and Integrated UV Air Purifier (2023), along with a whole-home Water Softener. Basement has potential for additional income if needed. Exterior is equally impressive: A striking Modern Entry Door, Frosted-Glass Garage, Professional Landscaping with High-Quality Interlock, refined steps and Custom Stonework create stunning curb appeal. The backyard is a true oasis, complete with Solar Lighting, a Raised Stone Garden Wall - perfect for entertaining or relaxing under the stars. Located close to Top-Rated Schools, Parks, Milton Hospital, Restaurants, Milton Sports Centre, and Major Highways for a quick commute to work and retreat to the Escarpment,. This home offers luxury living with everyday convenience. Move-in ready and meticulously upgraded, 986 Farmstead Dr. stands out as one of Miltons finest offerings. Offers Anytime. (id:60365)
595 Celandine Terrace
Milton, Ontario
Welcome to your dream family home in the heart of Rural Milton - a beautifully crafted 2024 Great Gulf townhome offering nearly 2,000 sqft. of stylish, well-designed living space. Step inside to find hardwood flooring throughout, 9-foot ceilings, and pot lights on the main level, creating a warm and airy atmosphere from the moment you enter. This 4-bedroom, 3.5-bath home is thoughtfully designed for both comfort and functionality, with spacious rooms and quality finishes that enhance everyday living. At the heart of the home is a stunning chef-inspired kitchen featuring stainless steel appliances, quartz countertops, a generous walk-in pantry, and sleek cabinetry - perfect for hosting, cooking, or enjoying cozy family meals. The elegant oak staircase with iron pickets adds a touch of sophistication, beautifully connecting the home's modern interior. Enjoy the convenience of direct garage access from inside the home, making daily routines easier and more efficient. Step outside to your cozy backyard, ideal for relaxing, gardening, or enjoying a morning coffee in peace. Perfectly located just minutes from scenic parks, top-rated schools, grocery stores, banks, Golf Club, and popular restaurants, this home offers the ideal blend of peaceful everyday convenience. Whether you're a growing family, a busy professional, or a savvy investor, this move-in-ready townhome is a rare opportunity you wont want to miss. (id:60365)

