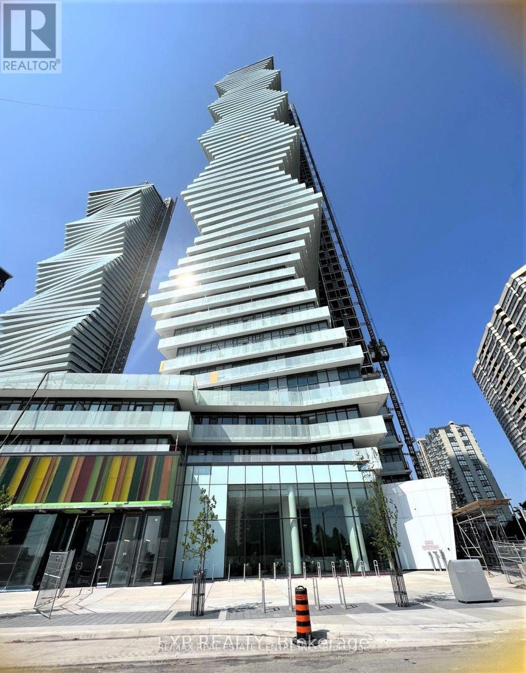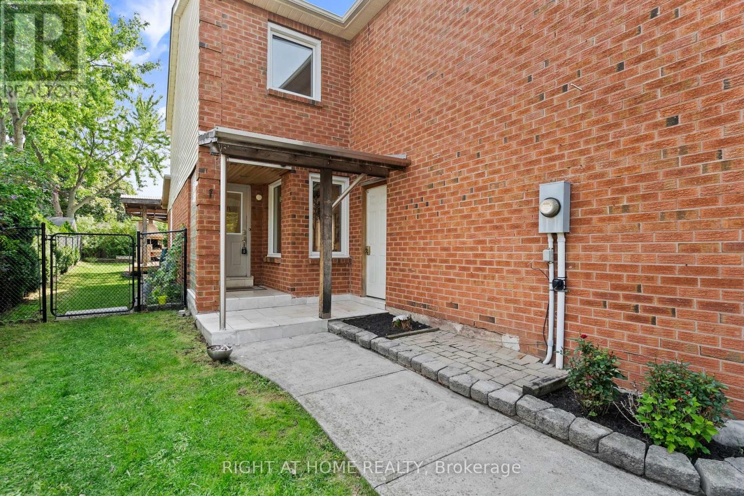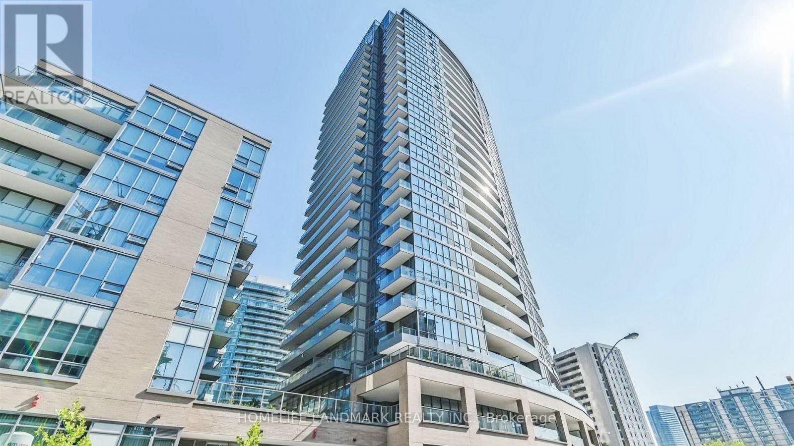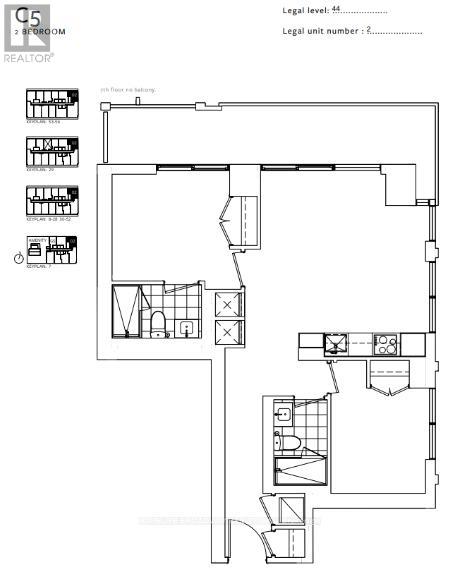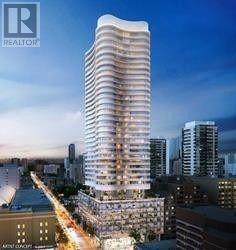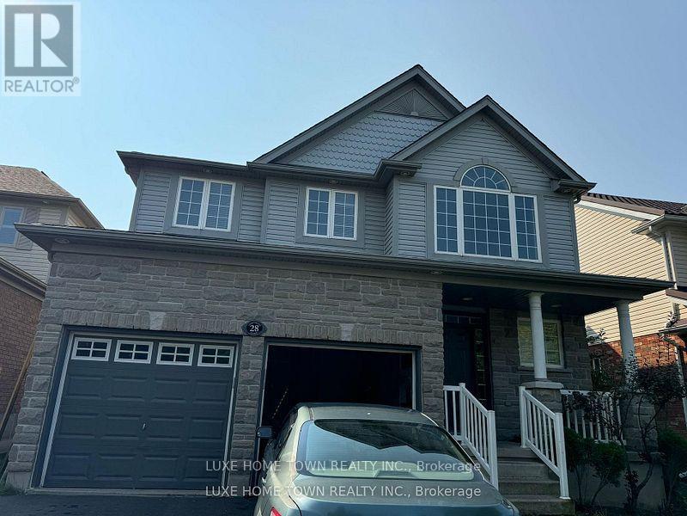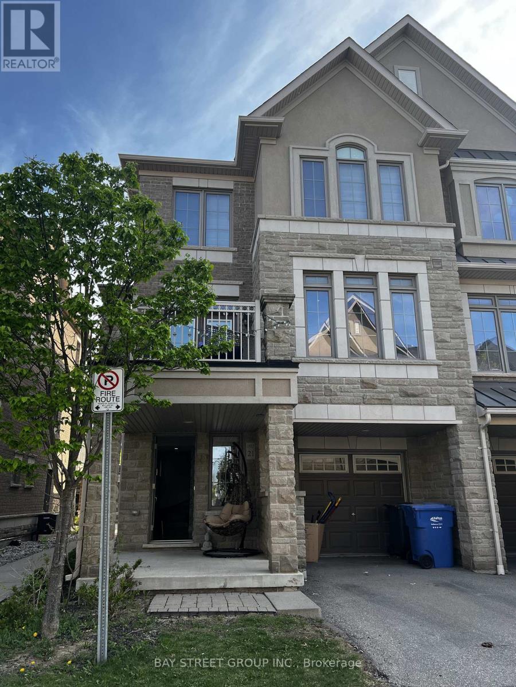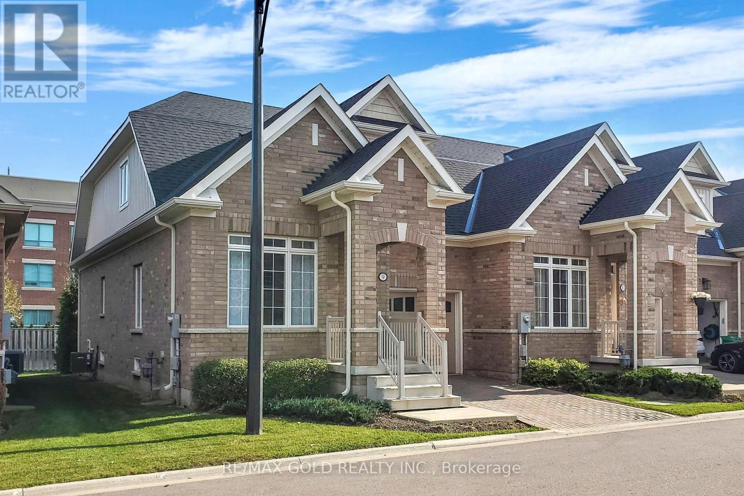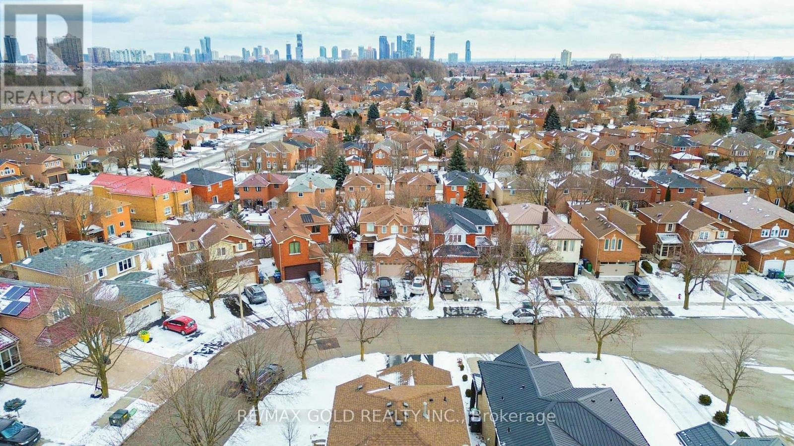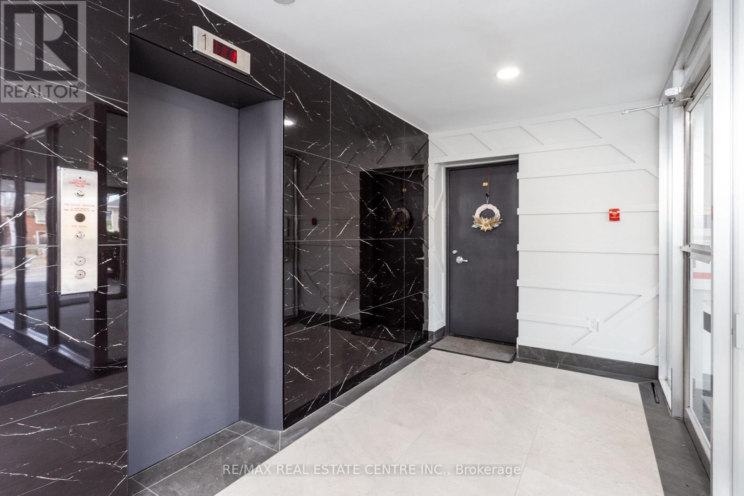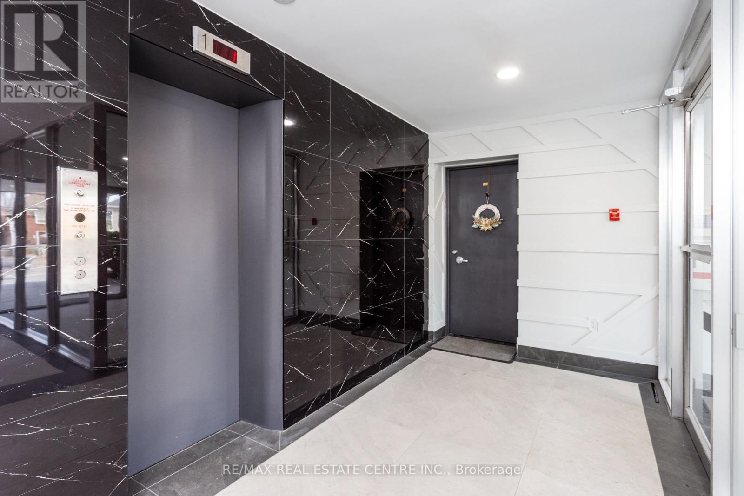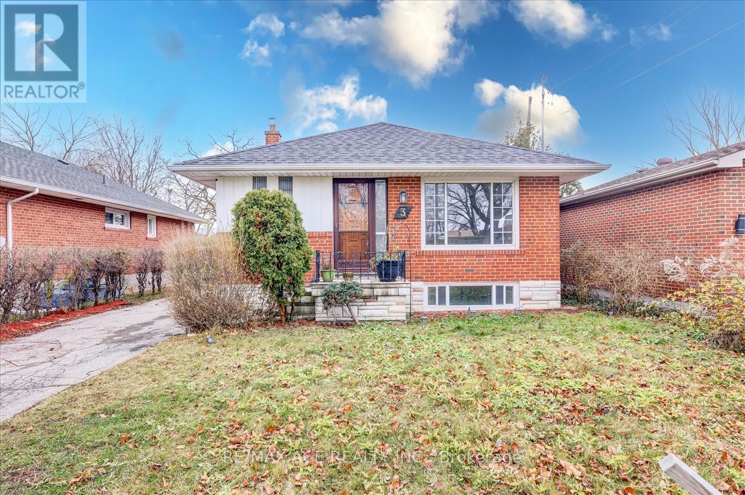811 - 3883 Quartz Road
Mississauga, Ontario
Luxurious Sought after M City 2 Condos! Unobstructed Views, Fireworks at Celebration Square! Stainless Steel and Built In Appliances, Building Amenities Include: Outdoor Salt Swimming Pool, Rooftop Skating Rink, Outdoor BBQ, Lounge, 24-Hr Concierge and many more. In the Heart of Mississauga close to Square One, Library, Cinema, Celebration Square, School, Sheridan College, Living Arts Centre, Restaurant, Grocery, All Big Box Stores, Hwy 401/403 & Transit! (id:60365)
Bsmnt - 2064 Glenada Crescent
Oakville, Ontario
Beautiful newly renovated one bedroom basement apartment. Private entrance with parking in driveway for one vehicle. SS appliances in kitchen, washer and dryer in unit. Tile in the kitchen and bathroom and carpet in bedroom and living/dining areas. Available immediately. No Pets Allowed. Absolutely No Smoking of any kind, includes marijuana, vaping, cigars, pipes etc...Confirmation of employment, references and credit rating required. First and last months rent required. (id:60365)
302 - 50 Forest Manor Road
Toronto, Ontario
Bright And Spacious 818 sq ft SW Corner Unit, Perfectly Located For Convenience & Modern Living In Mind. The Well-Designed Split Bedroom Floor Plan Ensures Ultimate Privacy, While The Open-Concept Living Area Features Modern Finishes, Two Side Windows That Flood The Space With Natural Light,And Walk Out To A Generously Sized Balcony. Well Equipped Kitchen With Back Splash, Quartz Counter, Full-Sized Stainless Steel Appliances, Stone Counter. Ample Closet Space. Neighboring Fairview Mall & You'll Enjoy The Easy Acess Of Groceries Like Freshco And T&T, Shopping & Restaurants In The Vibrant Don Mills & Sheppard Area. Steps To Don Mills Subway Station Connect to Yonge Subway Line, and Functional Layout With Southwest Opening City View! 10" Ceiling, 2 Bedroom Plus Media, 2 Full Washrooms. One Parking & One Locker, Minutes To Hwy 401 & 404, Great Amenities With 24Hr Concierge, Pool, Sauna, Car Wash, Gym, Visitor Parking, Party Room, Etc. (id:60365)
4902 - 88 Queen Street E
Toronto, Ontario
New building, corner unit with 2 windowed bedrooms, Tenants pay all utility, walking distance to Eaton Centre. student welcomed. (id:60365)
2013 - 403 Church Street W
Toronto, Ontario
Prime Location, MId Floor South Viewing - Stanley Condo! 1 Bedroom + Den W/ Balcony. 609+55 Sq.ft Bright And Comfort . Open Concept Kitchen W/ Integrated S/S Appliances & Granite Counter Top. Laminate Flooring Through Out. Short Walk To U Of T & MTU. Subway Station, Loblaws, Eaton Centre, Dundas Square & Yonge St Shopping, Restaurants. Amenities: 24 Hr Concierge, Fitness Room, Party Room & Rec Room. (id:60365)
28 Lemonwood(Upper) Place
Cambridge, Ontario
Welcome to this Immaculate 4BED , 3 BATH, Double Car Garage Detached Lot located in the admirable community. This home features a bright and open-concept layout transitioning each space beautifully. Walk inside to a large and welcoming foyer, family-sized kitchen featuring Stainless Steel appliances, extended breakfast bar, pantry and access to the garage, Central A/C. Upstairs you'll find 3 spacious bedrooms, Master Bedroom featuring a large W/I closet and 4-pc ensuite. Close to Shopping Center, Trails, Parks and much more. (id:60365)
21 - 2435 Greenwich Drive
Oakville, Ontario
This stunning Menkes-built end-unit townhome offers stylish, low-maintenance living in the heart of Oakville's prestigious Westmount community. Featuring a bright open-concept layout with 9 ft ceilings, upgraded flooring, and a chef-inspired kitchen complete with granite countertops, stainless steel appliances, and a large island perfect for entertaining. The functional 2+1 bedroom design includes a spacious primary suite with a walk-in closet, a second bedroom, and a versatile den ideal for a home office. Enjoy a private balcony, direct garage access, and solid stone-and-brick construction for added peace of mind. Situated in a quiet cul-de-sac within a family-friendly complex, just steps to parks, top-rated schools, shopping, Oakville Hospital, and convenient access to highways and the Bronte GO. A perfect blend of comfort, quality, and convenience-this is a home you'll love. (id:60365)
9 Lobelia Street
Brampton, Ontario
Luxury End Unit Townhome In Sought After Rosedale Village, An Adult Lifestyle Gated Community.2 Bedrooms with Den and Loft Area, Beautiful layout with open to above living area. Hardwood Flooring throughout. Gorgeous Kitchen With Quartz Counter top, Subway Tile Backsplash. Master B/Room W/ Upgraded Ensuite And Walk In Closet On Main Floor, Walkout To Inter Locked Patio, Main Floor Laundry. Pot lights in Living, Dining and Loft. Club House With Indoor Salt water Pool, Gym, Tennis Court, Lawn Care, Snow Removal, Golf Course, 24 Hr Security All Included. Ideal location close to Highway, Shopping and Hospital. Resort style amenities and Maintenance free living. (id:60365)
5563 Lockengate Court
Mississauga, Ontario
Beautiful 3 Bedroom and 3 Bathroom Family Home On A Quiet Cul-De Sac In Sought After Neighborhood. Walking Steps To Park and Heart Land Town Centre! Features A Custom Built Gazebo & Stone Fireplace For Memorable Gatherings in the Backyard. Open Concept. Bright & Spacious. Engineered Hardwood Throughout Main Floor. Master Bedroom with 4Pc Bath, Close To All Amenities, Schools, Public Transportation, Shopping, Hwy's And Many More.. (id:60365)
105 - 371 Lakeshore Road W
Mississauga, Ontario
Live at Port Credits most exciting new waterfront destination community in this functional open concept One bedroom with one baths located right on Lakeshore. The interior living space is 836 sq ft with a 300 sq townhouse terrace RARE FIND!! Featuring a modern kitchen with quartz counters and a center island / dining space that is shared with the living room. Niche windows provide ample light and sunset views. Walk out to the balcony from your living room. Available parking spot with locker space for additional storage. Everything is just steps away including groceries, coffee, entertainment, restaurants, and local transit to Port Credit GO station. Enjoy walks by the lake and discover a lifestyle of luxury and convenience. BONUS 3 MONTHS FREE UTILITIES !!!! (id:60365)
302 - 371 Lakeshore Road W
Mississauga, Ontario
Live at Port Credits most exciting new waterfront destination community in this functional open concept One bedroom with one baths located right on Lakeshore. The interior living space is 836 sq ft featuring a modern kitchen with quartz counters and a center island / dining space that is shared with the living room. Niche windows provide ample light and sunset views. Walk out to the balcony from your living room. The second bedroom would make a perfect nursery or home office. Available parking spot with locker space for additional storage. Everything is just steps away including groceries, coffee, entertainment, restaurants, and local transit to Port Credit GO station. Enjoy walks by the lake and discover a lifestyle of luxury and convenience. BONUS 3 MONTHS FREE UTILITIES !!!! (id:60365)
Main - 3 Annaree Drive
Toronto, Ontario
Bright & Spacious! Sought After Location! Three Bedroom Bungalow! B/I Dishwasher! Freshly Painted! Large Principle Rooms! Quiet Street & Family Friendly Neighborhood! Steps to TTC! Minutes to Hwy 401/DVP/404, Shops, Restaurants, Fairview/Parkway Mall! Main Floor Only. ** Tenant Has To Pay 70% Utilities On Top Of The Rent. (id:60365)

