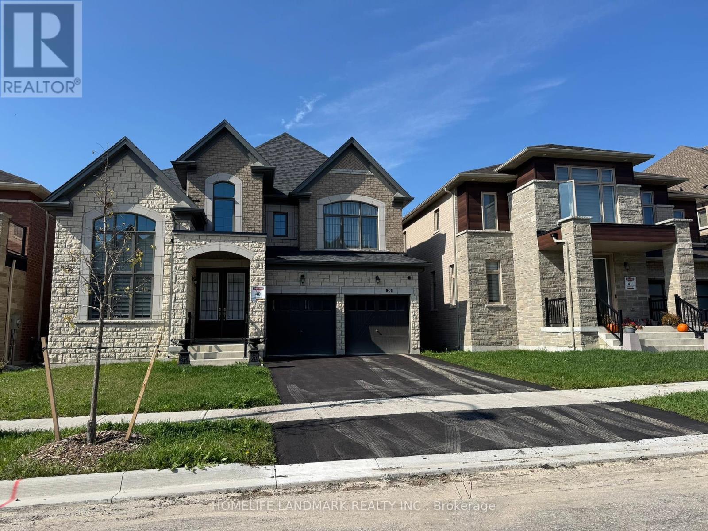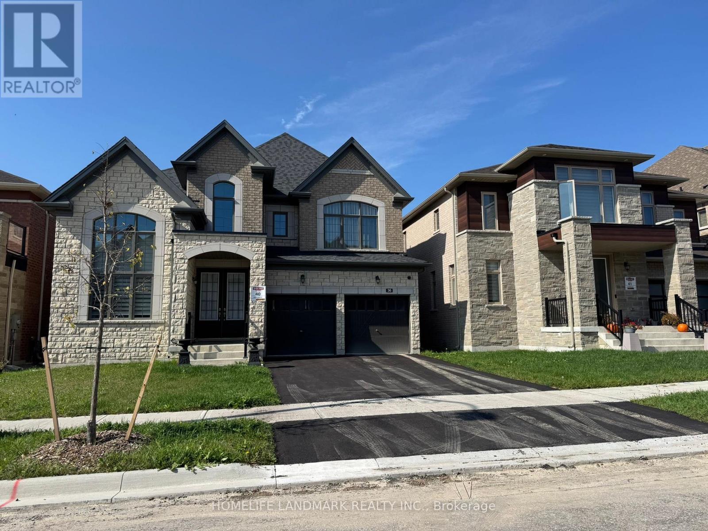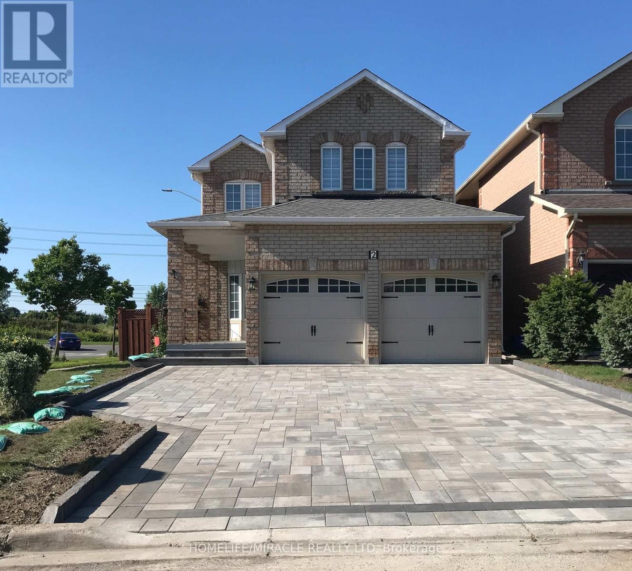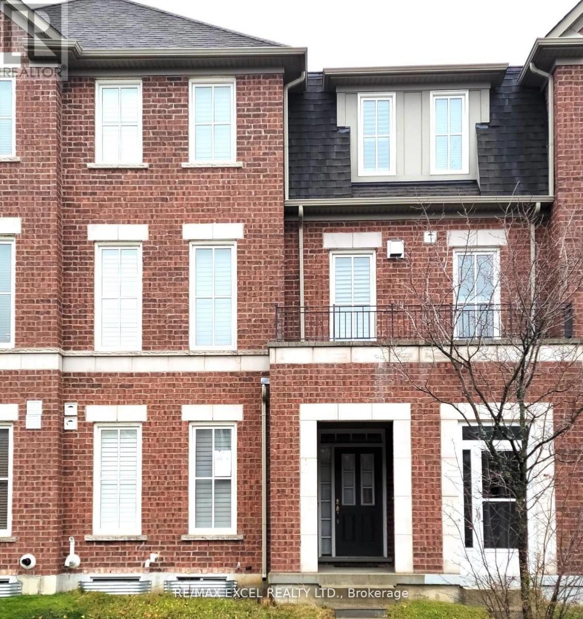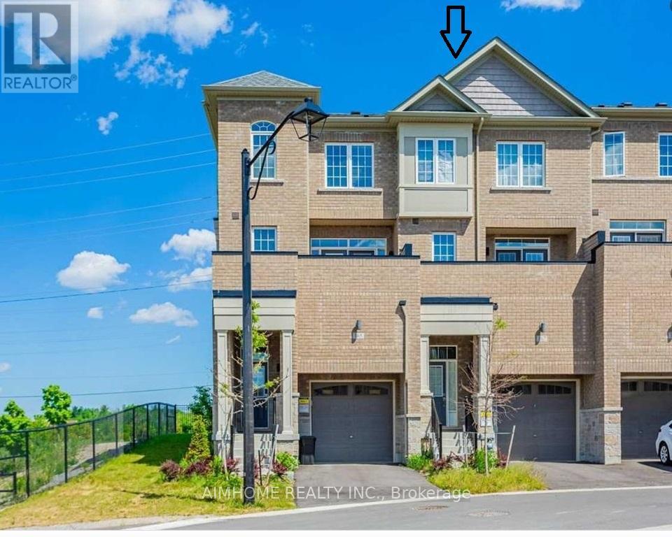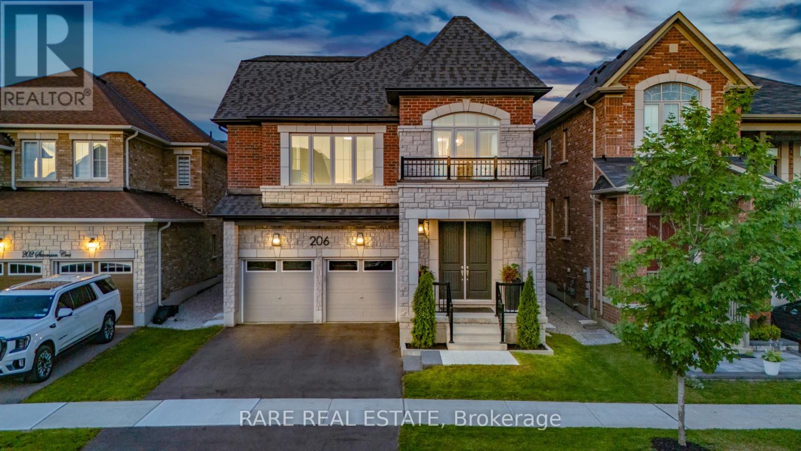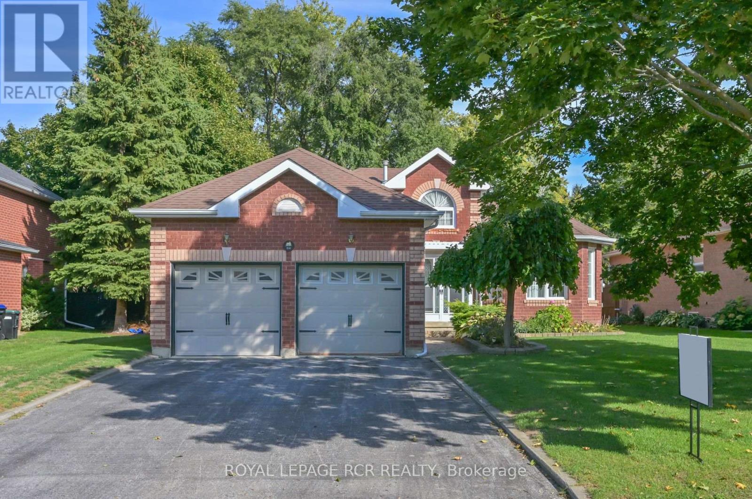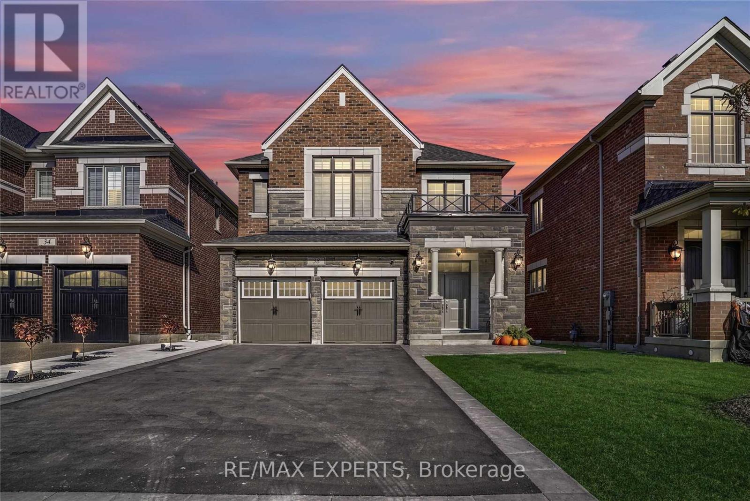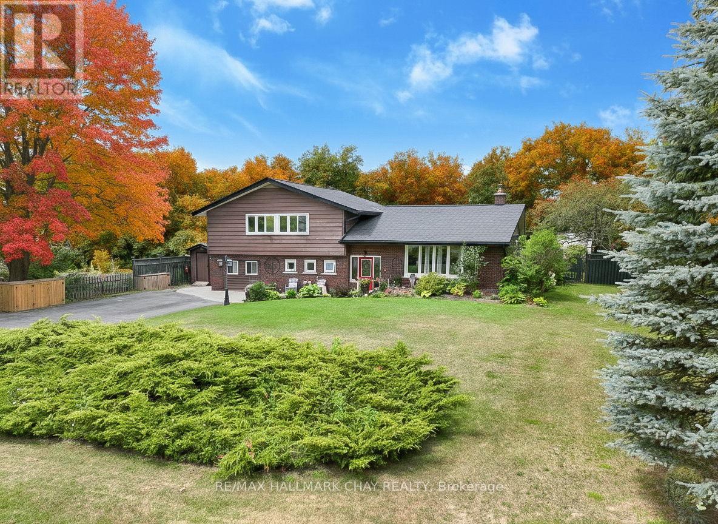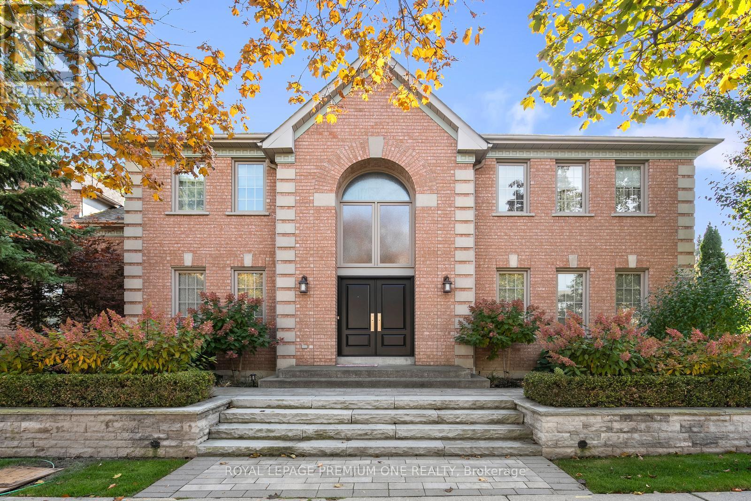36 Upbound Court
East Gwillimbury, Ontario
Two Year New Luxury 3 Garage Detached. Premium Deep Lot Back Onto Ravine. Cule-De-Sac. Lots of Upgrades $$$. 2 Tones Upgrade Kitchen. Built-in Appliances. Chimney Hood Fan. Backsplash. Quartz Countertops. Extended Central Island. Servery Room. Storage. Lots of Potlights. Upgraded Fireplace. Hardwood Floor Through Whole First Floor and Second Floor Hallway. (id:60365)
36 Upbound Court
East Gwillimbury, Ontario
Two Year New Luxury 3 Garage Detached Back Onto Ravine. Cule-De-Sac. 2 Tones Upgrade Kitchen. Chimney Hood Fan. Backsplash. Quartz Countertops. Servery Room. Storage. Lots of Potlights. Upgraded Fireplace. Hardwood Floor Through Whole First Floor and Second Floor Hallway. (id:60365)
2 Nessie Street
Markham, Ontario
Welcome to your dream home! Luxurious full brick detached home in a high demand area, this beautifully maintained home sitting on a spacious 3 side open corner lot with eye catching curb appeal in one of Markham's most sought-after communities. All over Crown moldings on ground floor with 9ft. ceilings, Featuring gleaming hardwood floors, a bright family room with large windows allowing natural light to flood in and a cozy gas fireplace, open concept kitchen, perfect for year-round cooking and entertaining. Upstairs boasts 4 generous sized bedrooms with a Walk-in closet in the master, The finished basement offers a large rec room, area for a wet Bar, a full bath ideal for extended family or guests. Enjoy Approx. 2800 ft. of combined living space, stunning lush green backyard, ample parking space with eye catching Stonework done the long driveway fits in 2+4 car parking's & lots of storage space, huge cold room with Built in shelves. Recent Upgrades: Owned Furnace 2024 , Owned Hot Water Tank (2024), High Capacity Owned AC, New Fridge/ Stove & GDO & 2 Remote Openers & Pot Lights wrapped around the house . No rentals/contracts at all, An excellent lifestyle & location of this incredible property. Steps to Top Schools/Colleges, Aanin Library, TTC, Go Station. Shopping, Walmart, Costco, Places of Worship, Hwy 401/407 etc. A rare opportunity you don't want to miss!!. (id:60365)
17 Earnshaw Drive
Markham, Ontario
Nestled in Markham at Elgin Mills and Woodbine, this 2300 Sq.Ft residence offers comfort with an extra-large double-car garage and 2-car parking driveway. A new 440 Sq.Ft terrace enhances outdoor enjoyment. Meticulously maintained, the home is in excellent condition for a prime living experience. Conveniently located near Highway 404, it's a quick 5-minute drive to T&T Supermarket (Woodbine location) and just 3 minutes to Costco, HomeDepot. The quiet and cozy neighborhood adds to the appeal, providing a comfortable and convenient lifestyle. Embrace a perfect balance of space, outdoor charm, and proximity to amenities in this inviting Markham abode. (id:60365)
167 Harding Park Street
Newmarket, Ontario
Whole house for rent! Spacious 4-Bedroom Townhome! This bright townhome features one bedroom on the main floor, complete with a 3-piece bathroom and large closet, making it perfect for a home office or an additional bedroom. Ideal for families seeking private space for children or parents. The house is the second home on the street, providing open and unobstructed views to the south and north. The generous master bedroom offers a walk-in closet and a 4-piece ensuite. Enjoy a large south-facing balcony on the second floor. Conveniently located near Highway 400/404, Upper Canada Mall, GO Bus terminal, and GO Train station, as well as parks, schools, and all amenities along Yonge Street. (id:60365)
206 Stevenson Crescent
Bradford West Gwillimbury, Ontario
Tucked away on a family-friendly, quiet crescent, this beautifully designed 2.5-storey residence offers the perfect balance of luxury, comfort, and functionality. Boasting over 4,000 sq/ft of meticulously finished living space, this home features 4 spacious bedrooms, 4.5 bathrooms, and an expansive third-storey loft ideal for growing families or those who love to entertain. This home is a rare find in a sought-after neighbourhood.Situated on a premium, irregular lot, the home makes an unforgettable first impression with its elegant curb appeal, professionally landscaped exterior, and a spacious two-car garage complete with a convenient storage loft.Step inside to discover an open-concept layout filled with natural light, soaring ceilings, and upgraded finishes throughout. White Oak hardwood flooring and 12x24 tile set the tone for timeless elegance. The chef-inspired kitchen is the heart of the home, featuring custom cabinetry, quartz countertops and backsplash, premium stainless steel appliances, an extended island perfect for entertaining, and a walk-through servery connecting seamlessly to the dining room.A dedicated den on the main floor offers the perfect space for a private home office, library, or children's playroom.Upstairs, you'll find four generously sized bedrooms, including a stunning primary suite with a custom walk-in closet and a spa-like ensuite bath. The standout feature of the home is the rare third-floor loft a versatile, sunlit retreat with nearly 600 sq/ft of space and a private balcony. Whether used as a home office, studio, or relaxing lounge, its a unique addition that adds both functionality and charm.The fully finished basement expands your living options even further, complete with a full bathroom and endless possibilities from a home theatre or gym to an in-law or guest suite. This home offers a true sense of community and calm, yet still close to all amenities, this home is the perfect hidden escape from the city. (id:60365)
233 Wesmina Avenue
Whitchurch-Stouffville, Ontario
Welcome to 233 Wesmina Ave, a modern detached home in one of Stouffvilles most desirable family communities. Offering over 2,400 sqft. of bright living space with 9 ceilings on the main floor, this home features a functional open layout and 4 spacious bedrooms each with access to a bathroom. The primary retreat boasts double entry doors, a 5-piece ensuite, and a walk-in closet. Enjoy a fully fenced backyard, no sidewalk with parking for 4, plus a double garage with direct access. The large unfinished basement provides endless possibilities. Conveniently located near top schools, parks, shops, and the GO stationperfect for families and commuters alike. (id:60365)
140 Orsi Drive
Newmarket, Ontario
First time on the market! This 4-bedroom home has been lovingly maintained by the same family since it was built and is the last original owner property on the street. Located on a quiet, mature street, the home offers a fully fenced yard, award-winning perennial gardens, landscaped grounds, and multiple outdoor living areas including a back patio, a lower patio with bubbling rock water feature, and a pergola swing beside the garden shed. Inside, pride of ownership shows throughout. Features include large windows, two built-in gas fireplaces, a welcoming main living room, and a step back in time to 1970s lower level; ideal for gatherings or family fun. Conveniently situated within walking distance to schools, close to shopping and amenities, with easy highway access. Trails, parks, and recreation are all nearby, making this home a rare opportunity to own in a desirable neighbourhood. Listing agent is related to the seller. (id:60365)
159 Bowerman Boulevard
New Tecumseth, Ontario
Beautiful all brick bungalow located on one of Alliston's finest streets. Mature trees compliment the very well maintained flower beds and landscaping all creating great curb appeal. Large paved driveway with parking for 6 cars. Step into the front covered porch area, great spot for getting out of the elements. From there you enter the vaulted foyer complete with closet, ceramics giving that open, airy feeling, french doors lead to living /dining area which is a bright, open space with gleaming hardwood floors and a large window seating area. Enter into the generous sized eat in kitchen that a chef would love- granite counters, lot of cupboard and walkout to a very private fenced back yard. 3 nice sized bedrooms with the primary bedroom boasting a walk in closet and ensuite. Enjoy convenience of main floor laundry with entrance to garage. Large finished basement has oversized rec room, large bedroom, full washroom and LOTS of storage space. Perfect family home walking distance to pool, banks, hospital, shopping etc. (id:60365)
38 Chorus Crescent
Vaughan, Ontario
Welcome home. Located in the prestigious and highly sought after Kleinburg Summit Community, this detached home emulates the perfect combination of style, class, and modern elegance. It features 4bedrooms, 4 bathrooms, an extended kitchen with custom island, a custom deck that is perfect for entertaining, well over $100,000 in upgrades, and so much more! You'll feel the good vibes of this home upon first entry. Come and see for yourself! (id:60365)
636 Victoria Street E
New Tecumseth, Ontario
Welcome to this beautifully updated family home on a private 0.82-acre lot backing onto the river! This spacious and well-maintained property offers 5 bedrooms, 3 bathrooms, and a dedicated home gym, perfect for families seeking comfort, space, and flexibility. The bright main floor features a front sitting room/home office, a generous living room, and a newly renovated custom kitchen with ample cabinetry, expansive prep space, and a picture window overlooking the backyard.A separate entrance leads to a flexible lower-level space ideal for an in-law suite or private guest area. Outside, enjoy your own backyard retreat with a massive deck, gazebo, hot tub (2023), and inground pool. The 20x40 pool house with hydro adds even more functional outdoor living space. Mature trees offer privacy, while direct river access is perfect for fishing and tranquil walks.Additional Highlights: Inground Pool w/ Newer Pump & Heater20x40, Pool House (w/ Hydro), Roof (2021), Furnace (2022), HWT Owned (2024), AC (2004)Custom KitchenFully Fenced YardParking for 13 Vehicles! All located just minutes from Alliston's amenities. This is a rare opportunity to own a turn-key home with a serene setting and room for the whole family. (id:60365)
536 Village Parkway
Markham, Ontario
Welcome home to 536 Village Parkway! Located in the highly sought-after Unionville community, this property places you right in the center of one of Markham's most vibrant and family-friend neighbourhoods. Situated on a picture perfect corner lot this home boasts approx. 3000sqft + a beautifully finished lower level and features large principal rooms with 4 bedrooms on the upper. The grand entrance features a double door entry with a beautiful 17ft open to above foyer and approx. 9ft ceilings thru-out the main level. The spacious kitchen features a large center island with S/S appliances & granite counters and flows seamlessly to the breakfast & family room areas. For those that enjoy entertaining family & friends the Dining & Living areas provide the perfect setting for dinner soirees. The lower level provides additional living space with a beautifully finished recreational room with built-in cabinets and a cozy gas fireplace. The award-winning landscaped grounds provide great curb appeal and feature interlocked stone walkways and lush landscaped grounds. The rear yard features a beautiful Trex composite deck providing you with maintenance free entertaining for years to come. Hundreds of thousands spent in upgrades over the years and has been meticulously maintained. The extra high ceiling height in the garage provides the potential for additional loft space. Conveniently located steps from all amenities including historic Main Street Unionville, Too Good Pond and surrounding walking trails. Surrounded by top-rated schools, parks and community centers, making it an ideal place to raise a family. Easy access to Go Transit, Highway 404/407 and shopping at Markham Town Square. This isn't just a house - it's a lifestyle! (id:60365)

