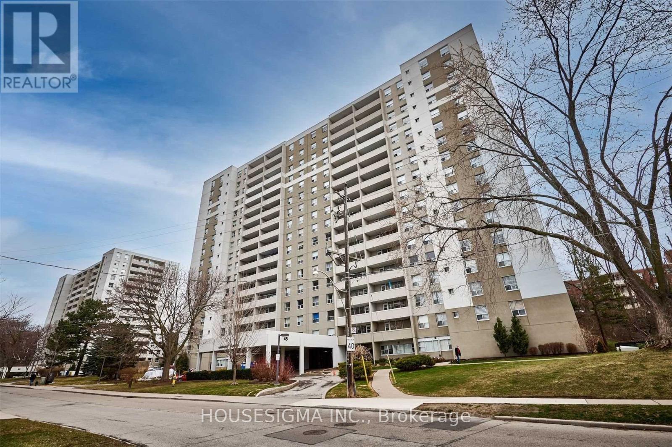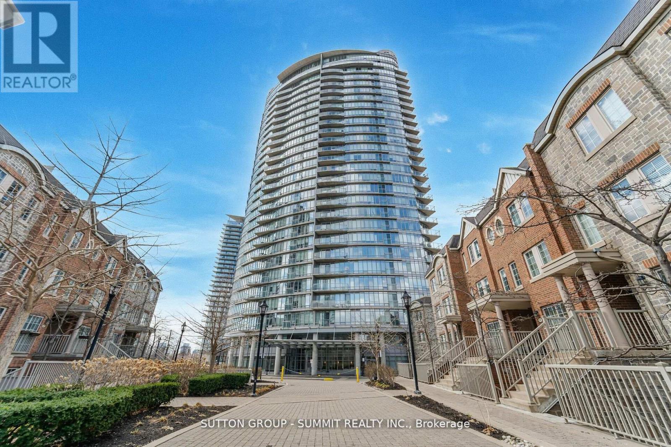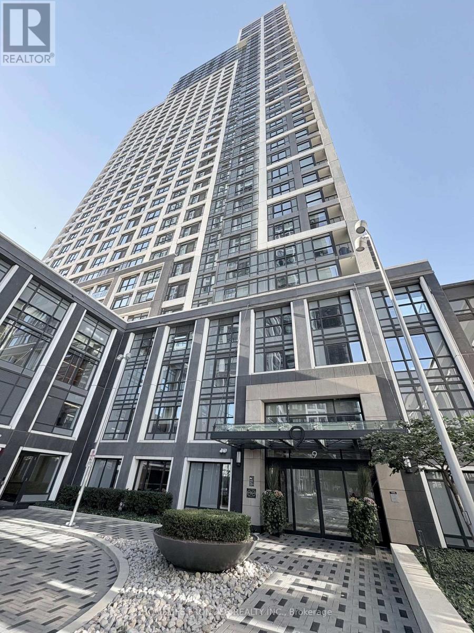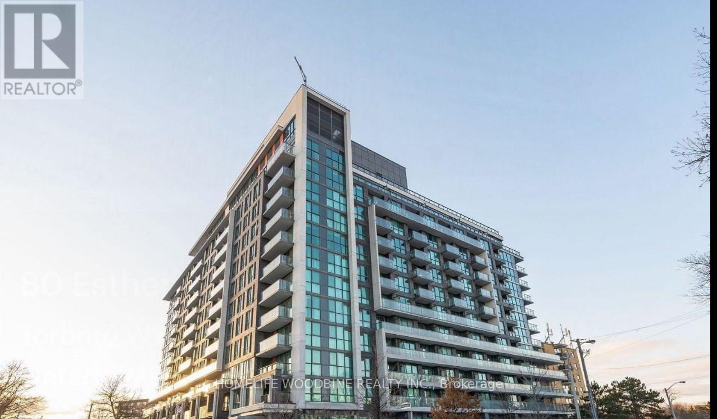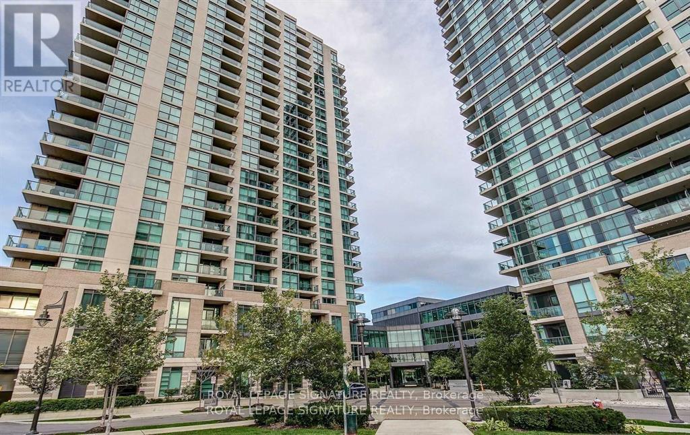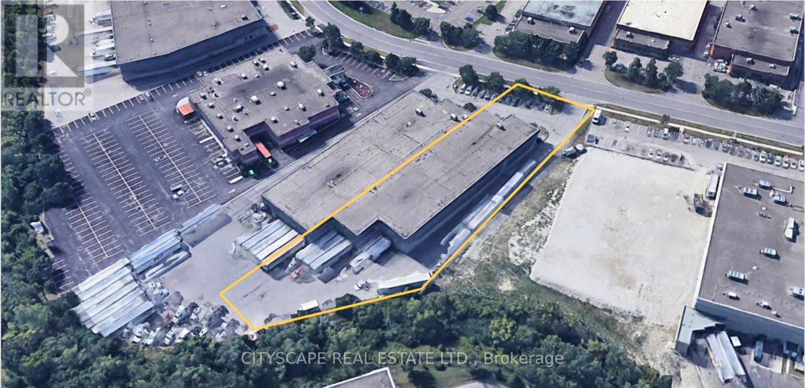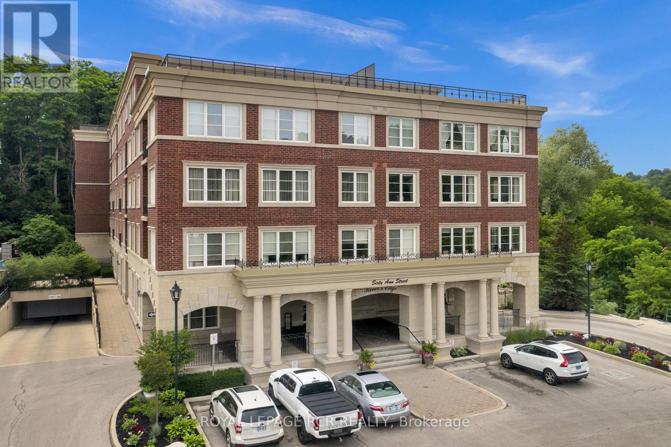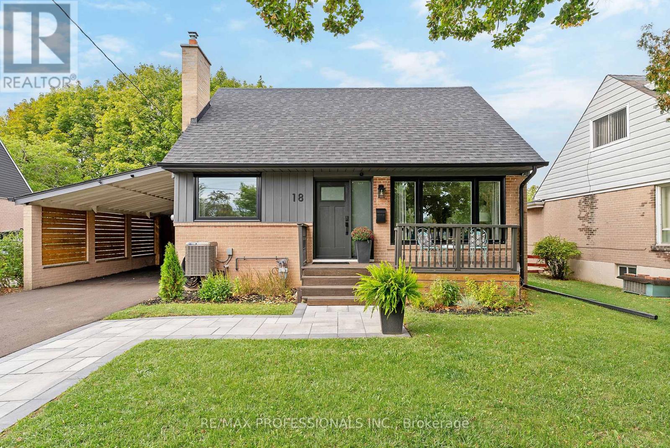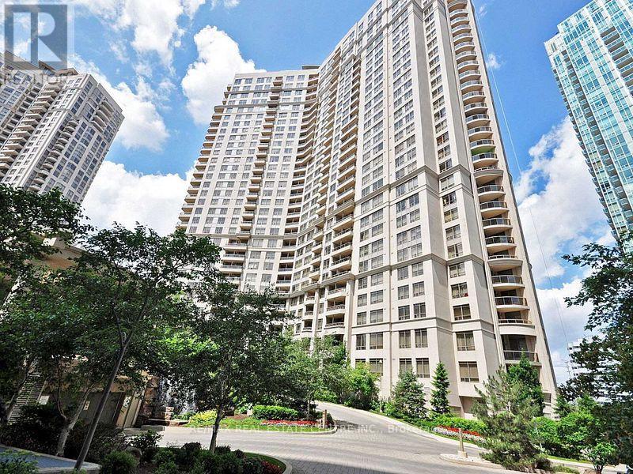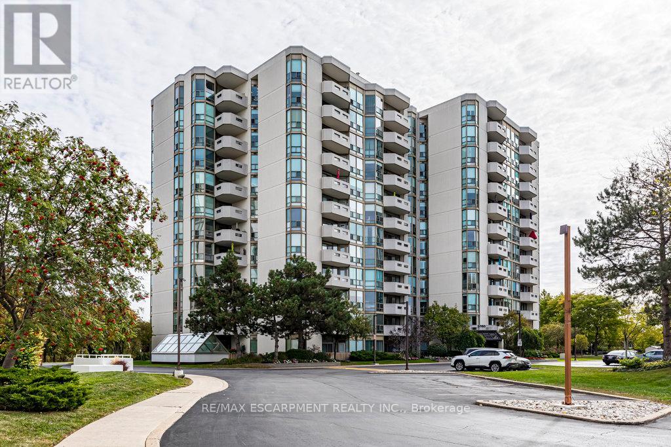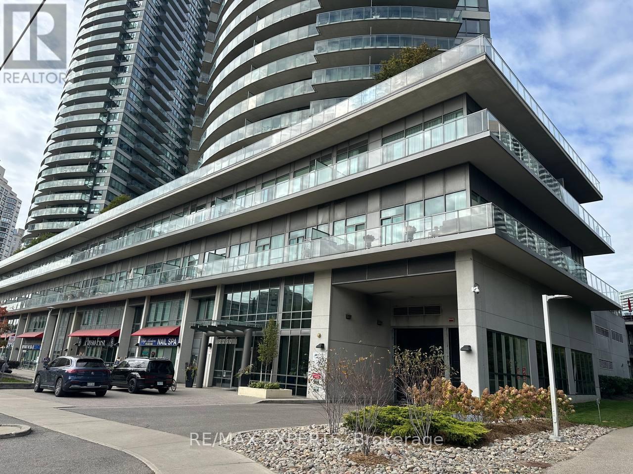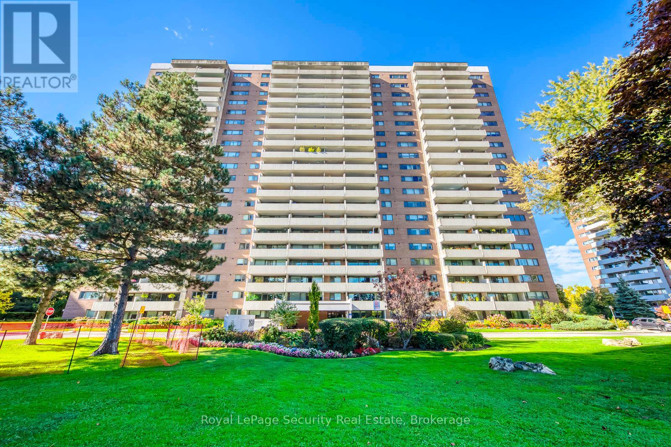1607 - 45 Southport Street
Toronto, Ontario
A Very Spacious Condo On 16th Floor With an East and Some Part of The South View. This Great Condo Presents Spectacular Whole Downtown & Highpark View With 3 Large Bedrooms, Two Bathrooms One Wide Space Covered Parking and Locker. All Utilities , High speed Ignite Internet Included As Well. Gym, Pool, Sauna, Jacuzzi, Ping-Pong And Billiard Room, Tennis Court, And Night Security. Available from First of February For One-Year Lease Term. (id:60365)
304 - 15 Windermere Avenue
Toronto, Ontario
Gorgeous 2 Bed, 2 Bath Condo in Prime Downtown Location - Steps to Lake, Parks & More! Welcome to your dream home in the heart of the city, where urban living meets natural serenity. This beautifully appointed 2-bedroom, 2-bathroom condo offers the perfect blend of style, space, and location. Step inside and be greeted by an open-concept design featuring soaring 9-foot ceilings that create a bright, airy ambiance throughout. The full-sized kitchen is ideal for both everyday living and entertaining, seamlessly flowing into the spacious living and dining area. Retreat to the primary bedroom complete with a luxurious 4-piece ensuite, while the second full 3-piece bathroom near the entry adds privacy and convenience for guests or roommates. Every detail is designed with comfort in mind. Location is everything, and this unit truly delivers. Just steps from the lake, High Park, and Grenadier Pond, it offers endless opportunities for outdoor enjoyment. Whether you're walking along Sunnyside Beach, cycling the Martin Goodman Trail, or enjoying the nearby boardwalk, this home is a sanctuary for both the active and the peaceful at heart. Minutes away, explore the charm of Bloor West Village, Roncesvalles, and Mimico, with their vibrant cafes, boutique shops, and local markets. Commuting is effortless with TTC streetcar access at your doorstep and quick connections to the Gardiner Expressway, Lake Shore Blvd, and Bloor St. West. Even Pearson Airport is within easy reach for stress-free travel. This well-managed building offers 24-hour concierge service and resort-style amenities, including an indoor pool, sauna, fitness center, golf simulator, guest suites, ample visitor parking, and more. Extras include a prime parking spot near the elevators, a large ensuite locker, and all-inclusive condo fees - giving you both value and peace of mind. This isn't just a condo - it's a lifestyle. Come experience the perfect balance of city vibrance and lakeside tranquility. (id:60365)
3219 - 9 Mabelle Avenue
Toronto, Ontario
Welcome to Bloorvista at Islington Terrace by Tridel, a thoughtfully designed community in Etobicoke's Islington City Centre. This bright and thoughtfully designed 2-bedroom, 2-bathroom suite offers a functional split-bedroom layout with open-concept living, sleek finishes, and full-size stainless steel appliances. The primary bedroom includes a 4-piece ensuite and generous closet space, while the second bedroom is perfect for guests or a home office. Enjoy unobstructed city views, a sun-filled interior, and your own private parking and locker. Live just steps from Islington Subway Station, Bloor West shops, restaurants, and major commuter routes, with seamless access to major highways, Pearson Airport, and downtown Toronto. Indulge in world-class amenities including a stunning rooftop terrace with BBQs, indoor pool, full-size basketball court, gym, sauna, party room, and 24/7 concierge. (id:60365)
918 - 80 Esther Lorrie Drive
Toronto, Ontario
Welcome to Cloud 9 Condos! Step into this bright and stylish 2 Bedrooms, 2 Washrooms corner suite, ideally located and offering spectacular views. This modern residence showcases laminate flooring throughout, floor-to-ceiling windows that flood the space with natural light, and a contemporary kitchen featuring stainless steel appliances, granite countertops, and ample cabinetry. Resort-inspired amenities include: 24-hour concierge and security, Indoor rooftop pool, Rooftop terrace with BBQs and lounge area, Fully equipped fitness centre, Elegant party room with kitchen, Guest suites, Bike storage & Locker included for additional storage. Located just steps from the Humber River, and only minutes to Woodbine Mall & Racetrack, Humber College, shopping, public transit, and all major conveniences. Experience modern urban living at its finest-Cloud 9 Condos combines comfort, luxury, and convenience in one exceptional community. Tenant pays Utilities. (id:60365)
2001 - 205 Sherway Gardens Road
Toronto, Ontario
Modern Designer Suite At One Sherway! Spacious 663Sqft 1 Bdrm + Sep Den W/ French Doors (Can Be Used As Bdrm). Meticulously Clean & Maintained. Hardwood Flrs Throughout, Stainless Steel Appliances, Custom Backsplash, Granite Counters Breakfast Bar & So Much More! Steps To Sherway Gardens Mall, Easy Access To Highways + Public Transit. Bldg Amenities: Concierge, Gym, Indoor Pool, Party Rm, Sauna, Steambath, Theatre, Media Lounge, Billiard Room & Guest Suites. (id:60365)
Unit 1 & 2 - 95 Hedgedale Road
Brampton, Ontario
Warehouse Sublease Available Near 410 And Steeles Ave In Brampton With Side Parking And Multiple Trucks Level Doors. High Clear Height Unit That Accommodates 53' Trailers Shipping. Close Proximity To Hwy 401, 403, 410, 407, 427, Pearson Airport, And Various Amenities Located Within Minutes Of The Property. (id:60365)
403 - 60 Ann Street
Caledon, Ontario
Exceptional Opportunity in Bolton's Premier Adult Lifestyle Community! Welcome to 60 Ann Street, a distinguished and sought-after low-rise condominium nestled in the heart of historic downtown Bolton. This is where upscale living meets serene nature - a truly unique offering for those seeking both luxury and lifestyle. Suite 403 presents a rare opportunity to own a beautifully appointed, sun-filled residence in the prestigious Rivers Edge Condominiums. Perfectly positioned with breathtaking views of the Humber River and just steps from the scenic Humber Valley Heritage Trail, this is a haven for nature lovers who appreciate refined living. From the moment you arrive, you'll be impressed by the grand foyer, elegant library, & inviting lobby, all setting the tone for the quality and comfort that awaits inside. This spacious 2-bedroom, 2-bathroom suite features an open-concept layout of principle rooms living and dining with high-end finishes throughout. Enjoy the privacy and elegance of a fully enclosed gourmet kitchen, offering extensive cabinetry and a layout tailored for both functionality & flair. Savour meals & entertain with ease in the open-concept dining area, seamlessly connected to a sunlit living room that extends to a private balcony-an ideal spot to unwind while taking in serene river views. The primary bedroom is a true retreat, boasting floor-to-ceiling windows, a walk-in closet, & a luxurious 3-piece ensuite. A generous second bedroom, another full bathroom, in-suite laundry, & ample storage complete the layout. Enjoy the convenience of underground parking, along with ample guest parking. Residents of Rivers Edge benefit from a full suite of amenities including an indoor pool, fitness centre, games room, & a stunning outdoor terrace. All of this is just moments from Bolton's charming shops, dining, & amenities. Don't miss your chance to own in one of Bolton's most desirable buildings - this is adult lifestyle living at its finest! (id:60365)
18 Lavington Drive
Toronto, Ontario
Welcome to 18 Lavington Drive, a fully renovated 1.5 storey detached brick home in Etobicoke's Martin Grove Gardens neighbourhood. Situated on a 52 x 108 lot with a charming front porch and excellent curb appeal, this turnkey home offers modern updates, a functional layout and an enviable setting directly across from Martingrove Gardens Park. The main level features a foyer with coat closet, a bright living room with wide-plank flooring, pot lights and a large window overlooking the park, a dining room with a walkout to the backyard, a renovated kitchen with quartz counters and backsplash, stainless steel appliances, pot lights, a double sink & a picture window overlooking the backyard, a convenient updated powder room, as well as a versatile bedroom. On the second level there a two spacious bedrooms with walk-in closets, office nooks and large windows as well as a 3-piece bath with glass shower and modern finishes. The lower level boasts a massive recreation room with panelling, broadloom and track lights, as well as a combined laundry/storage area. The backyard is perfect for family living and entertaining with an oversized deck, mature trees, large lawn, concrete patio, new fence (2023), shed and gas BBQ hookup. A carport and newly repaved private driveway provide parking for three cars. Updates include new windows/doors (2025), modern flooring with Aria vents, new baseboards, updated plumbing/electrical, a smart thermostat & much more! Ideally located directly across from newly upgraded Martingrove Gardens Park with a playground, splash pad, tennis, pickleball and baseball diamonds. Near local shops like Montesanto Bakery and Martin Grove Fish & Chips, Westway Centre, Costco, West Deane Park, Weston Golf Club and local schools. Easy access to TTC, Hwys 401& 427 and Pearson Airport! With contemporary touches and a desirable park-side location, 18 Lavington Dr is a move-in ready home offering outstanding value in a mature, family-friendly Etobicoke neighbourhood! (id:60365)
834 - 3888 Duke Of York Boulevard
Mississauga, Ontario
Beautiful, spacious, renovated with superb view of celebration square. Spacious 3 Bedroom + Den Corner and 2 Full Washrooms Unit. ALL UTILITIES INCLUDED IN RENT!!! Enjoy abundant natural light in this bright and modern corner suite featuring stylish kitchen cabinets with matching backsplash, well-appointed bathrooms, and in-suite laundry. Step out onto a large balcony overlooking Celebration Square - perfect for relaxing or entertaining. State of the art amenities including: Bowling Alley, Theatre, Games Room, Pool, Sauna, BBQ and Gardens. Across from Central Library, Celebration Square, restaurants and more. 24hrSecurity, Concierge and Visitor Parking. All utilities included. (id:60365)
209 - 5080 Pinedale Avenue
Burlington, Ontario
2 bedroom, 2 bathroom suite at 'Pinedale Estates'! Convenient south Burlington location close to the lake, GO station, highway access, parks, shopping and all major amenities! The 1,192 sq.ft. 'Georgian' model features a bright and open floor plan highlighted by a spacious primary bedroom with walk-in closet, 4-piece ensuite and a sitting room with walk-out to a private balcony. Eat-in kitchen with oversized corner window and stone subway tile backsplash. Living/dining room with walk-out to balcony, in-suite laundry and engineered hardwood floors! Building amenities include an indoor pool, sauna, exercise room, games room, indoor driving range, party room, library, outdoor BBQ area, ample visitor parking and more! 1 underground parking space and 1 storage locker. (id:60365)
1507 - 2230 Lake Shore Boulevard W
Toronto, Ontario
Experience stylish waterfront living in this bright and spacious, newly painted, furnished unit. Floor-to-ceiling windows in this open concept condo fill the space with natural light, while the large balcony, with its incredible lake and city views, is the ideal space for relaxing or entertaining. The primary bedroom features a private ensuite bathroom and a walk-in closet. A parking spot and a locker are included for your convenience. Located steps from the waterfront, top restaurants, grocery stores, entertainment, trails, TTC streetcar, bike paths, highways, and shopping - everything you need is right at your doorstep. (id:60365)
2005 - 260 Scarlett Road
Toronto, Ontario
Welcome to the highly sought-after Lambton Square community! This stunning, updated top-floor unit offers a spacious and bright open-concept layout with high-end finishes throughout. 1030sqft living space + 130sqft balcony, total 1160sqft. The modern gourmet kitchen is a chefs dream, featuring ample cupboard space, undermount lighting, a central island with breakfast bar, quartz countertops, stylish backsplash, and stainless steel appliances including a fridge, stove, dishwasher, microwave rangehood. The spacious sunken living room, combined with the dining area, leads to a large balcony (5.55 x 2.23 meters) with panoramic south east city views and the CN Tower. Enjoy outdoor entertaining with an electric barbeque allowed. This lovely home boasts 2 generously sized bedrooms and 2 updated bathrooms, including a primary bedroom with a large mirrored closet and a 4-piece ensuite. The unit also features a laundry room with a new washer, new dryer, and shelving for added convenience. New flooring, baseboard and fresh professional paint were completed in November 2024. Included with the property is 1 parking space & 1 locker. The building has been elegantly renovated, with updated hallways and lobby. Residents enjoy access to excellent amenities such as an outdoor pool, party room, gym, sauna, car wash, bike storage, and nearby walking trails. Steps to TTC, the future LRT, and just a short walk to James Gardens and the trail system. Close to Lambton Golf & Country Club and Scarlett Woods Golf Course. Don't miss your chance to own this gorgeous home in a prime location! (id:60365)

